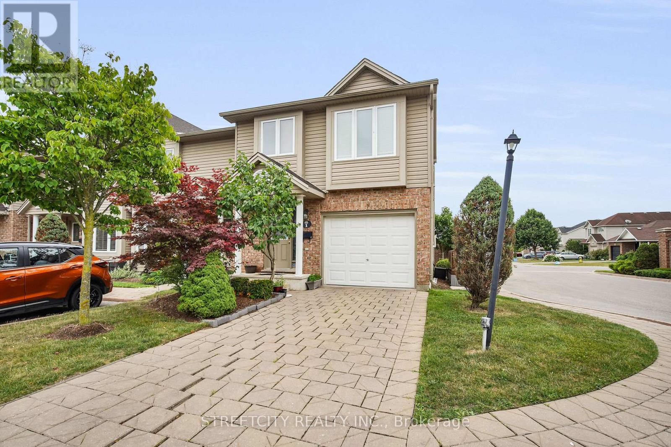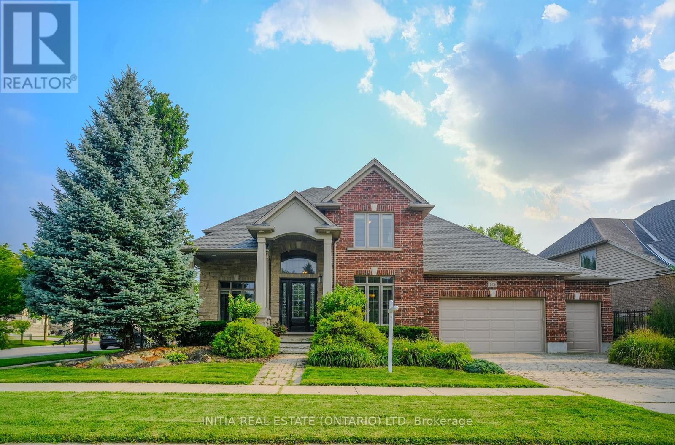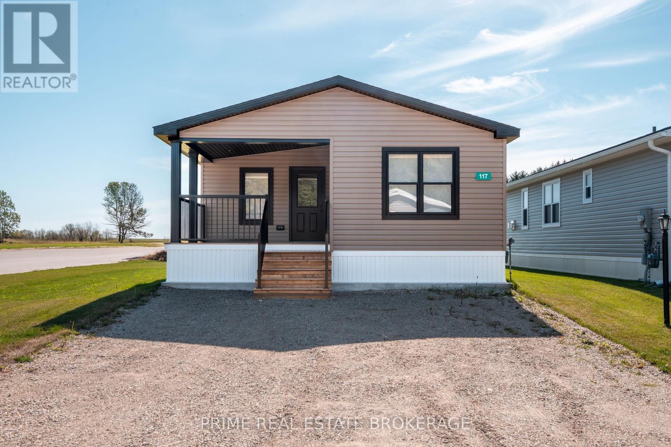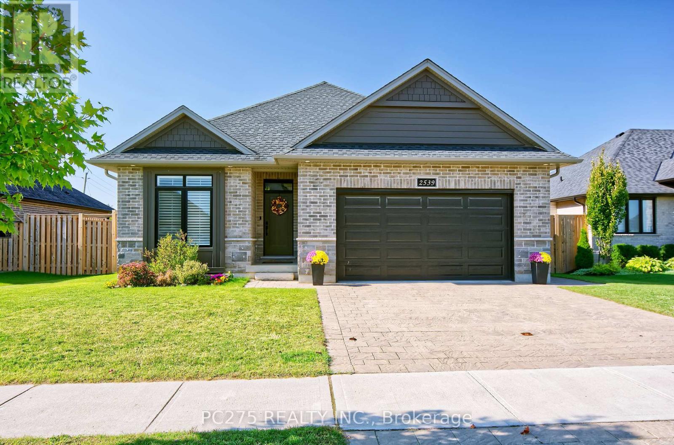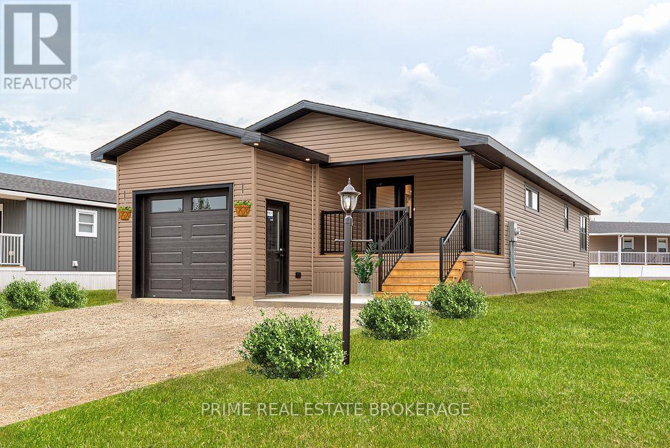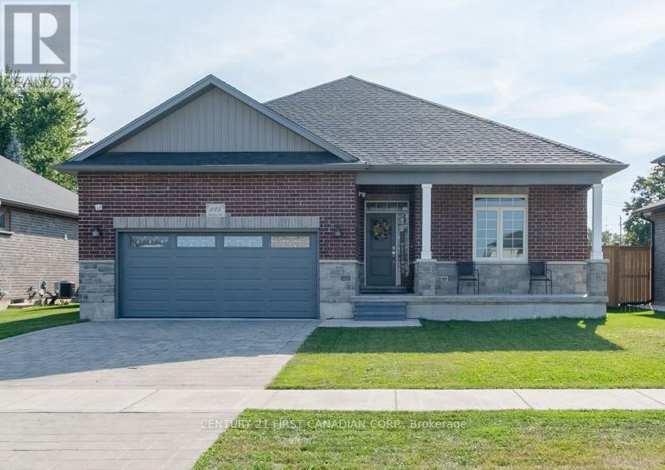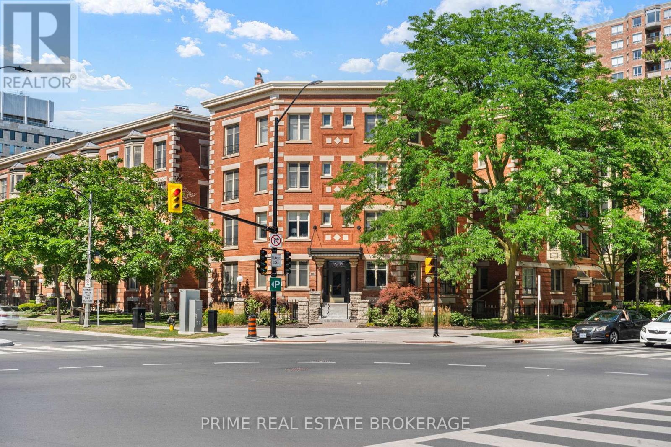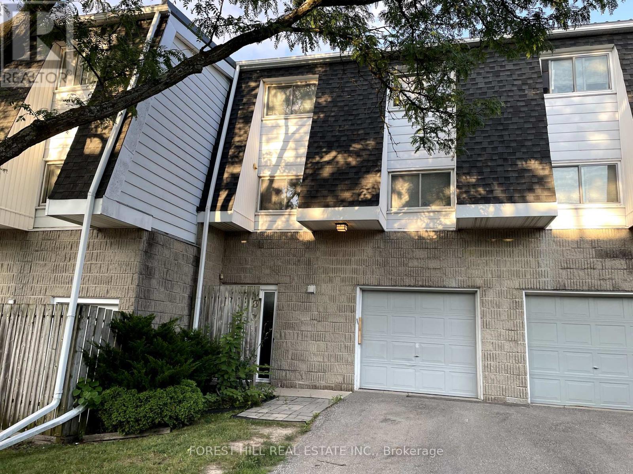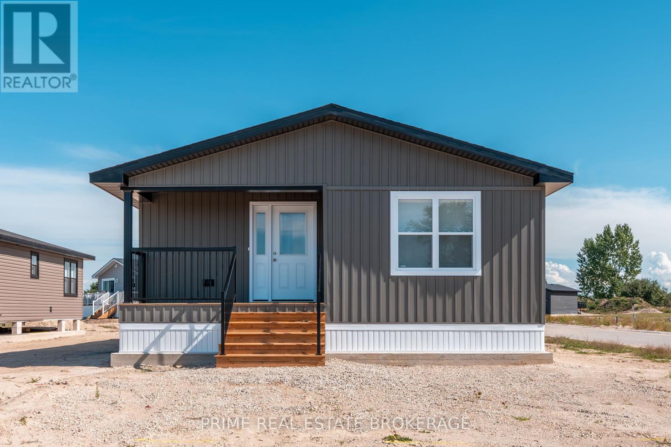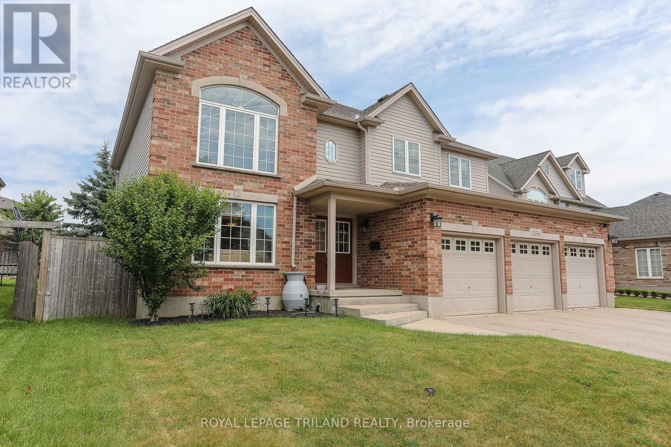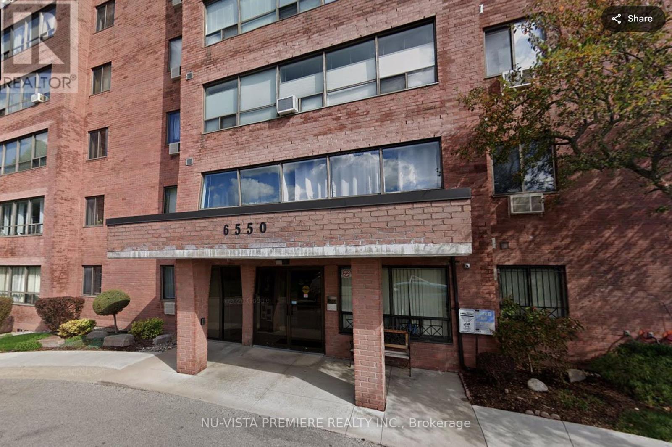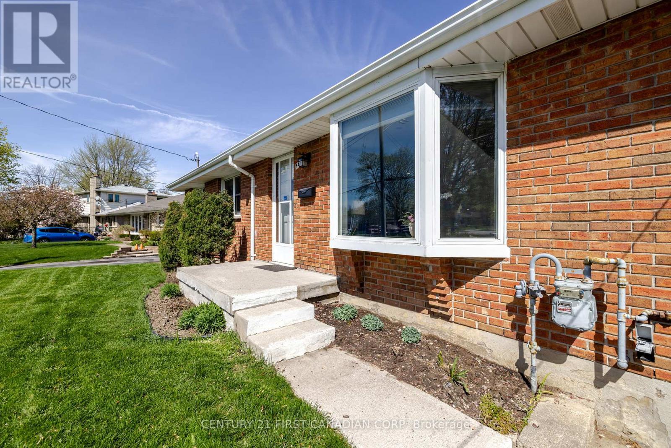Listings
1 - 1320 Savannah Drive
London North, Ontario
Welcome to Unit 1 at 1320 Savannah Drive, a charming and well-maintained 3-bedroom 5 level townhouse in desirable North London, proudly offered by the original owner. This smoke-free home has been lovingly cared for and is move-in ready. The main level features a bright and spacious living room, a functional kitchen, a separate dining area, and a convenient 2-piece bathroom right next to the main door. Upstairs, you'll find three generously sized bedrooms, a full 5-piece bathroom, and a linen closet. The mostly finished basement adds even more living space ideal for a rec room, home office, gym, or playroom along with a dedicated laundry area,storage, and a roughed-in bathroom. Step out to your private backyard with a deck, perfect for summer BBQs or quiet evenings outdoors. The unit includes one assigned parking spot and plenty of visitor parking throughout the complex. Located in a quiet, family-friendly community close to parks, schools, shopping, public transit, and major roadways, this home is a great fit for families, downsizers, first-time buyers, or investors. Schedule your private showing today! (id:60297)
Streetcity Realty Inc.
1615 Wickerson Gate
London South, Ontario
All levels finished. Stunning executive in Wickerson Woods with southern exposure on a large lot in south London featuring superb curb appeal ,charming porch , gorgeous foyer, paver stone driveway, main floor exquisite office with built-in book shelving, oak hardwoods & ceramic throughout with in-floor heating, high end finishes providing living space near 5641 sqft (above ground is 3841 sqft), 9' ceilings on main with crown moulding, formal dining room, transom windows for plenty of light, extra wide solid oak stairs ,200amp electrical, & sprinkler system. Master ensuite has dual sink, bathtub & glass walk-in shower , and heated floors. Open concept design offers 7.24M X 6.17M great room & gourmet kitchen with granite counter tops, tile backsplash, SS appliances, concealed large cabinet doors open to butler walk-in pantry. Double terrace doors leading to south-facing private backyard covered by concrete patio with wood burning barbecue & outdoor fireplace. Huge finished basement involves family room ,fireplace, one bedroom, a full bath ,loads of storage space ,home theatre equipped with projector ,surround sound system, and extra stairs to HEATED 3-car garage. $22000 upgrades in 2024 including new hardwood in 2 bdroms & new shingles. Close to all amenities & Boler Mountain Ski Club . (id:60297)
Initia Real Estate (Ontario) Ltd
Lot 80 - 117 Meadowview Drive
North Perth, Ontario
An exceptional Canadian custom-built Northlander manufactured home combines functionality and style on a newly developed lot in this well-maintained community,The Village, just east of Listowel. A 12' x 12' front porch provides opportunities to relax and enjoy the view in this 2 bedroom, 1 bathroom home, with a separate laundry room with a closet for additional storage. An open concept dining, kitchen and living area is illuminated with patio doors, windows and contemporary lighting.The kitchen boasts stunning cabinetry, stainless GE steel appliances, ceramic tile backsplash and an island for extra seating. A spacious living area with a beautiful built in cabinet showcases a fireplace, perfect for cozy winter evenings. Outdoors, there are trails for walking and paved streets throughout the park. The Village lifestyle includes a clubhouse on the premises which provides many social activities, while North Perth/ Listowel areas offers great shopping, golf, curling, a new community arena, delicious dining and cultural experiences. This is carefree, fine living at its best! (NOTE: Land is leased, modular home is owned. Utilize the owner's recommended mortgage specialist if financing is needed.) Live a life of leisure in this friendly, well-maintained community in North Perth's premier park,The Village. Ask about rent on the land lease promotion between now and November 15, 2025. (id:60297)
Prime Real Estate Brokerage
2539 Bond Street
Strathroy-Caradoc, Ontario
Welcome to this stunning 2+1 bedroom, 3-bathroom bungalow, a true gem in Mount Brydges' highly sought-after Woods Edge subdivision. This home combines elegant design with modern efficiency, creating the perfect retreat for discerning buyers who value comfort and privacy. Step inside to an open-concept main living area featuring beautiful, engineered hardwood floors and California shutters that provide a seamless, sophisticated look. The heart of the home is the designer kitchen, complete with soft-close cabinetry and pull-out shelving for maximum convenience. The luxurious primary suite is a private oasis, boasting a spacious walk-in closet and a 4-piece ensuite with an oversized walk-in shower. Throughout the home, extra-tall interior doors create a grand, airy feel. Enjoy effortless indoor-outdoor living with seamless access to the fully fenced backyard, complete with a motorized patio awning perfect for entertaining or unwinding in privacy. The home is also packed with smart features for modern living, including a Wi-Fi garage door opener, lighting timers, and motion sensors. This home is as efficient as it is beautiful, featuring an ultra-high-efficiency tankless water heater and an electric car charger rough-in for future-ready convenience. The main floor laundry includes a washer, dryer, and a pedestal mini washer, making chores a breeze. Nestled in a quiet, family-friendly neighborhood, this property is just minutes from parks, schools, and local amenities. It's more than a home; it's a turn-key lifestyle. Don't miss your chance to own this exceptional property. Contact us today to schedule your private showing! (id:60297)
Pc275 Realty Inc.
Lot 7 - 213 Carolynn Way
North Perth, Ontario
Experience the perfect fusion of style, comfort, and simplicity in this newly constructedCanadian-built Northlander modular home, ideally located in The Village: a peaceful, well-maintained community just east of Listowel. This thoughtfully designed 2-bedroom,2-bathroom home boasts a 12'x 24' garage, and offers a welcoming layout with high-end features and modern convenience. An inviting 13' x 5' covered front porch is ideal for relaxing and enjoying the community's serene setting. Inside, a bright, open-concept interior where the kitchen, dining, and living area flow seamlessly, is highlighted by large windows, a patio door, and contemporary lighting. The stylish kitchen is equipped with elegant two-tone cabinetry, stainless steel GE appliances, a ceramic tile backsplash, and a functional island with seating for casual dining or entertaining guests.The spacious living room is anchored by a built-in natural gas fireplace, providing warmth and ambiance during cooler months. A primary bedroom retreat features a wall to wall closet and a3-piece ensuite. The second bedroom and additional 3-piece guest bathroom provide plenty of space for visiting family and friends. Access the garage through the laundry room, with an abundance of storage space. Paved streets and walking trails along the perimeter of the community offer a healthy lifestyle for residents, who also benefit from a welcoming clubhouse offering social events and a sense of connection. With shopping, dining, curling, golf, and other amenities just minutes away in Listowel, this community provides a lifestyle that is as busy or as flexible as desired, in a friendly and relaxing setting. NOTE: Land is leased($575/month). Modular home is owned-a mortgage specialist can assist, if needed. (id:60297)
Prime Real Estate Brokerage
125 Spencer Avenue
Lucan Biddulph, Ontario
Welcome to 125 Spencer Ave, located in the sought-after Olde Clover community in Lucan, this beautifully maintained bungalow offers the perfect balance of modern comfort and small-town charm. With 3 bedrooms and 2 bathrooms, this home is thoughtfully designed to suit a variety of lifestyles. Situated on a premium 59' x 139' lot, the property features a spacious backyard an ideal canvas for your dream outdoor oasis and even large enough to accommodate a pool. From the moment you arrive, you'll notice the welcoming covered front porch, covered back deck perfect for relaxing or entertaining, and the oversized double-car garage providing plenty of room for vehicles and storage. Step inside to an open, airy layout filled with natural light and stylish finishes throughout. The great room offers a corner gas fireplace and connects effortlessly to the bright dining area, complete with a large sliding door leading out to the backyard.. The designer kitchen stands out with its ceiling-height cabinetry, quartz countertops, large island, full pantry, and stainless steel appliances offering both function and sophistication. The primary bedroom is a relaxing retreat, complete with a generous walk-in closet and a luxurious 4-piece ensuite with a glass shower. Two additional bedrooms and a full bathroom provide comfortable accommodations for family or guests. The basement is partially finished, offering endless potential to customize as a home gym, media room, or extra living space, with 3 piece bathroom rough in and and two cold cellars, perfect for storage and seasonal needs. Located in a vibrant, family-friendly neighborhood just 15 minutes north of London, this move-in-ready home checks all the boxes for comfort and style. Plus, you'll love being steps from green spaces featuring basketball, tennis, and pickleball courts, perfect for enjoying an active, outdoor lifestyle. (id:60297)
Century 21 First Canadian Corp.
304 - 460 Wellington Street
London East, Ontario
Experience boutique downtown living in this fully renovated 2-bedroom, 2-bathroom condo, blending timeless character with upscale modern finishes. Inside, you'll find a stunning kitchen with stone counters, tile backsplash, and newer appliances, along with two beautifully updated bathrooms including a spa-inspired ensuite with in-floor heating.The bright, functional layout is perfectly designed for todays urban lifestyle. This residence also includes underground parking, a storage locker, and access to premium amenities: a heated indoor pool, fitness center, party room with full kitchen, guest suite, and a courtyard lounge with fire pit - ideal for entertaining or relaxing.All of downtown London is at your doorstep. Walk to Victoria Park, Richmond Row, Covent Garden Market, Budweiser Gardens, and the city's best restaurants and cafés. Whether you're downsizing or seeking to elevate your lifestyle, this home offers unmatched charm, convenience, and city energy in equal measure. (id:60297)
Prime Real Estate Brokerage
3 - 40 Fairfax Court
London North, Ontario
Welcome to a rare opportunity in the heart of Northwest London's sought-after Whitehills community. This spacious 3-bedroom, 3-bath condo with an attached garage offers generous square footage, a flexible layout, and unbeatable proximity to Western University, University Hospital, the Aquatic Centre, and scenic walking trails. Whether you're a first-time buyer, savvy investor, or someone looking to customize a home to your taste, this property is brimming with potential. Step inside to a functional multi-level layout featuring a bright living room with soaring ceilings, oversized windows, and sliding doors leading to a private deck and outdoor space. The large kitchen/dining level overlooks the living area, creating a great sense of openness and connection perfect for family living or entertaining. Upstairs, you'll find three well-sized bedrooms, including a primary suite with walk-in closet and convenient 2-piece ensuite. The lower level includes a versatile bonus room ideal for a rec room, office, or home gym and a laundry area with added storage. While some cosmetic updates are needed, the bones are solid and the location is unbeatable. With transit, shopping, schools, and trails all nearby, this is your chance to build equity in a well-established, well-connected neighbourhood. Don't miss the opportunity to make this condo your own book your showing today! (id:60297)
Forest Hill Real Estate Inc.
Lot 8 - 215 Carolynn Way
North Perth, Ontario
Experience the perfect fusion of style, comfort, and simplicity in this newly constructed Canadian-built Northlander modular home, ideally located in The Village - a peaceful, well-maintained community just east of Listowel. This thoughtfully designed 2-bedroom, 2-bathroom home offers a welcoming layout with high-end features and modern convenience. Begin at the inviting 13' x 5' covered front porch, ideal for relaxing and enjoying the community's serene setting. Step inside to a bright, open-concept interior where the kitchen, dining, and living areas flow seamlessly, highlighted by large windows, patio doors, and contemporary lighting. The stylish kitchen is equipped with elegant two-tone white/urban cabinetry, stainless steel GE appliances, a ceramic tile backsplash, and a functional island with seating, perfect for casual dining or entertaining guests.The spacious living room is anchored by a built-in natural gas fireplace, providing warmth and ambiance during cooler months. The primary bedroom retreat features a generous 6' x 5' walk-in closet and a private 3-piece ensuite bath. A second bedroom and additional 3-piece guest bathroom provide plenty of space for visiting family or a home office setup. Paved streets and walking trails along the perimeter of the community promote a healthy lifestyle for residents, who also benefit from a welcoming clubhouse offering social events and a sense of connection.With shopping, dining, curling, golf, and other amenities just minutes away in Listowel, this community provides a lifestyle that is as busy or as easy going as desired, in a friendly and relaxing setting. NOTE: Land is leased ($575/month). Modular home is owned-a mortgage specialist can be available, if needed. Skirting and grass to be completed in the near future in this newly developed area. (id:60297)
Prime Real Estate Brokerage
1356 Birchwood Drive
London South, Ontario
Welcome to this impeccably maintained and spacious Byron residence, ideally situated just steps from Byron Sports Park and a short drive to Boler Mountain. The main floor offers a formal living room with a striking cathedral ceiling and a separate dining room, perfect for hosting family gatherings or formal dinners. At the heart of the home, the open-concept great room features a generous kitchen, dining area, and a family room with a gas fireplace, creating a seamless space for both everyday living and entertaining. A convenient powder room, main floor laundry, and inside access to a triple-car garage with a professionally installed EV charger add to the functionality of this level. Upstairs, a grand open staircase leads to four spacious bedrooms, including a well-appointed primary suite with a walk-in closet and private ensuite. Window upgrades are currently underway, with both front second-floor windows and the stationary panes in the rear bedrooms being replaced. The fully finished lower level offers exceptional versatility, featuring a large recreation room, two additional bedrooms or home offices, a full bathroom, and a cold storage room. Outdoors, the beautifully landscaped, pool-sized backyard is an inviting retreat, complete with a deck (installed in 2020), gazebo, full fencing, and a natural gas BBQ hookup. Additional highlights include: All appliances, central vac, gazebo, and BBQ cover included. Shingles replaced in 2020 with a 50-year transferable warranty. Surround sound speakers in the basement (negotiable). With its thoughtful layout, numerous updates, and prime location, this property is an exceptional opportunity for discerning buyers. (id:60297)
Royal LePage Triland Realty
B1 - 650 Cheapside Street
London East, Ontario
Rare opportunity to own a main-floor condo apartment with its own private entrance one of only two units in the entire building with this feature, eliminating the need to go through the lobby. This bright and inviting unit offers 2 bedrooms, 1 bathroom, and a spacious living room complete with a cozy fireplace. Enjoy abundant natural sunlight throughout, plus the convenience of 2 parking spots. Perfect for investors this unit has excellent cash flow potential even in todays market, and its prime location between Western University and Fanshawe College makes it highly desirable and easy to rent. Close to shopping, restaurants, and all amenities. BRAND NEW AC, WASHER & DRYER, DISHWASHER (id:60297)
Nu-Vista Premiere Realty Inc.
460 Beachwood Avenue
London South, Ontario
Welcome home! This well maintained beauty backs onto the Euston Park Trails, the Cove Trails and Springbank park is close by too. One floor, 3 bedrooms, with a partially finished basement is also well maintained, including a new air conditioning / heat pump in 2024; the detached deep single garage received new shingles this year. The interior is warm and peaceful, freshly painted and features a living room fireplace with lovely stonework, all enjoying natural light from the big bay window in the open concept living room/dining room/ kitchen. The back porch is a comfortable area for sitting and enjoying your morning coffee. Nice lighting features, updated kitchen and bathroom. Very private backyard with plenty of room for kids to play or to host outdoor barbecues. Don't miss out on this one! (id:60297)
Century 21 First Canadian Corp
THINKING OF SELLING or BUYING?
We Get You Moving!
Contact Us

About Steve & Julia
With over 40 years of combined experience, we are dedicated to helping you find your dream home with personalized service and expertise.
© 2025 Wiggett Properties. All Rights Reserved. | Made with ❤️ by Jet Branding
