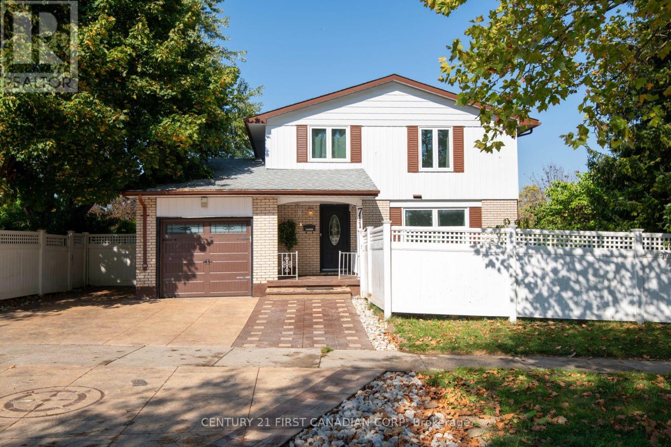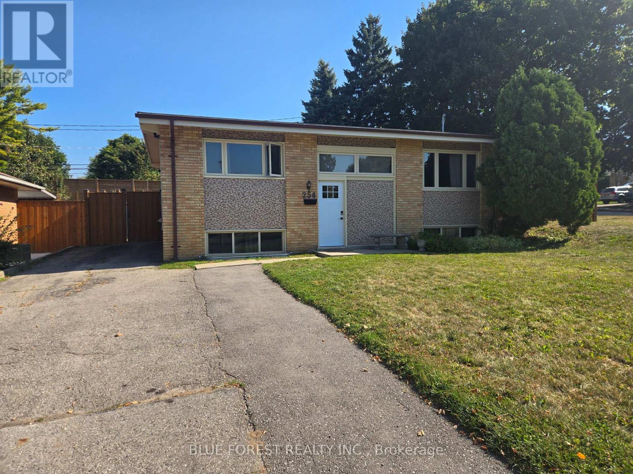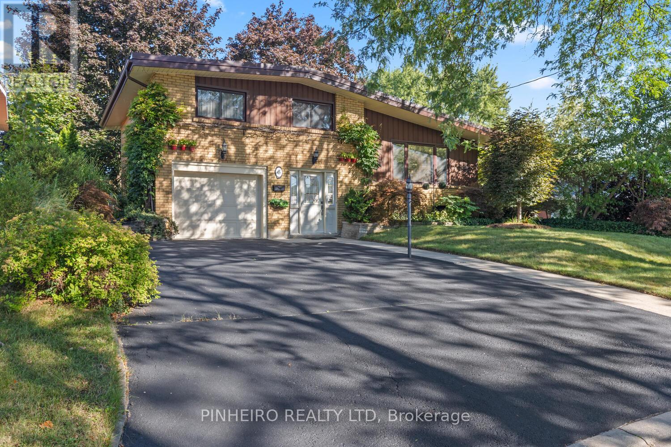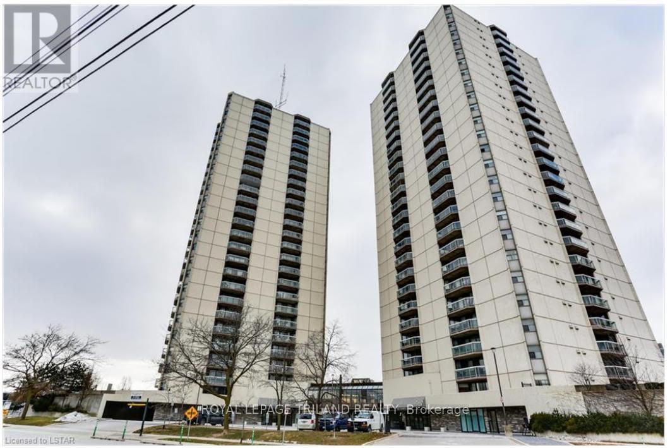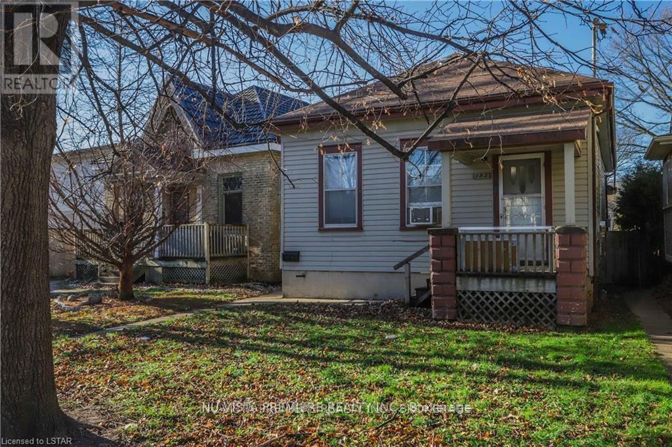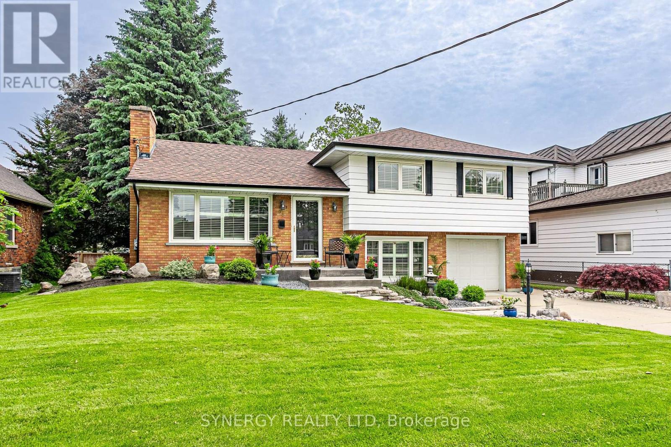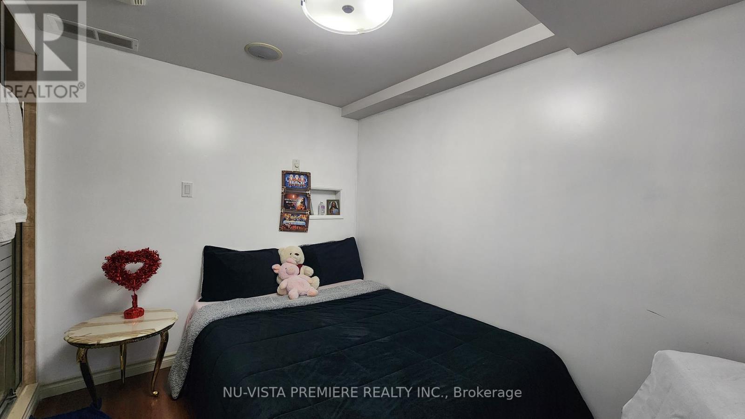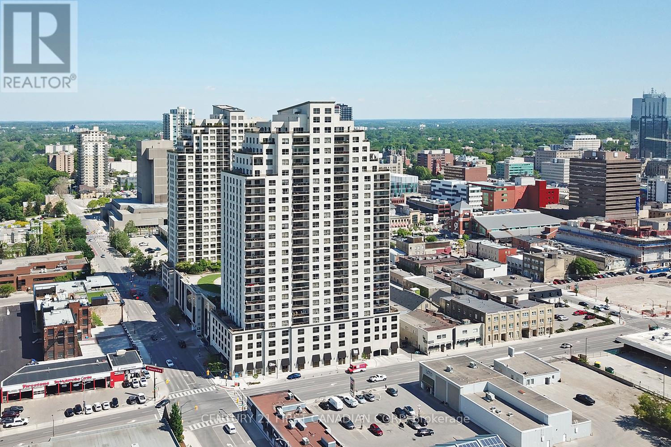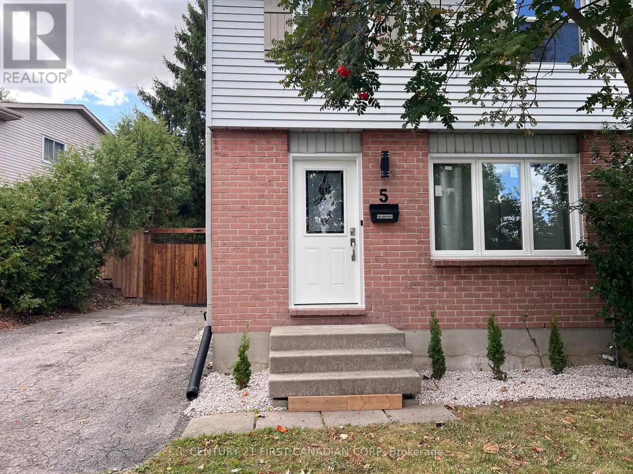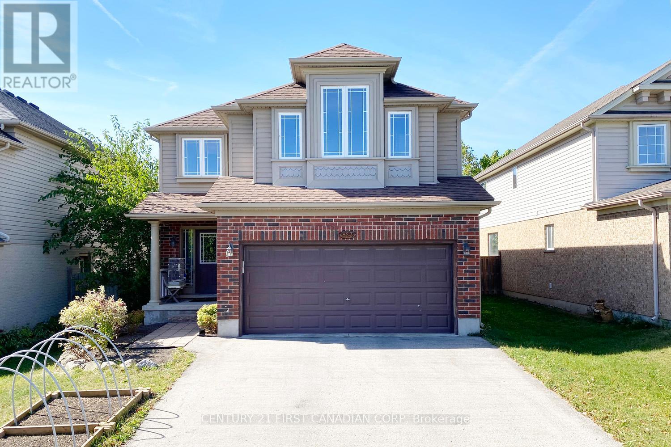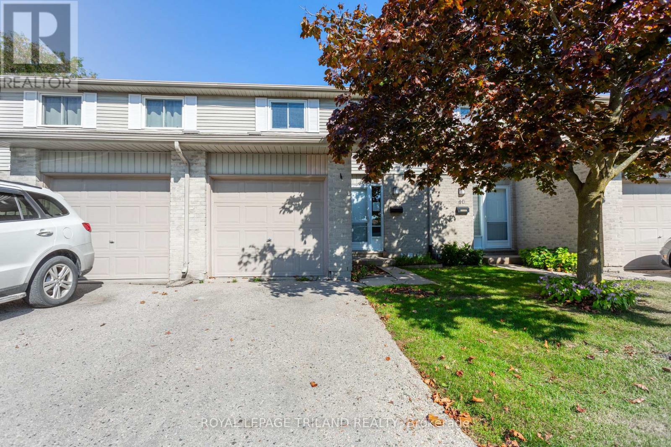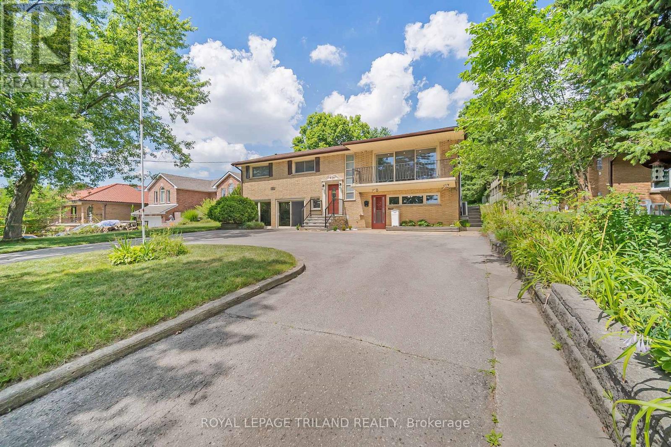Listings
711 Alanbrook Street S
London South, Ontario
Welcome to WEST MOUNT at. 711 Alanbrook st. in South London's Most Sought-After Location with PRIVATE BACKYARD overlooking parks! This Spectacular updated 2-story SEMI-detached home offers 3 bedrooms, 2.5 bathrooms, an attached single-car garage with 4 driveway with opener and a Fully Finished Basement with SEPARATE ENTRANCE. Nestled on a quiet area . This property provides a rare combination of privacy and convenience. painted , tiles flooring ,upstairs vinyl flooring & Baseboards throughout. Main level boasts a bright eating area and kitchen with Stainless Steel Fridge, Stove & Microwave-Rangehood, Dishwasher, Granite counters & Ceramic backsplash. The open-concept living and dining area flows seamlessly, highlighted by pot lights, crown molding, and a walk-out to the fully fenced, private backyard with amazing views. The Second Level features a spacious and bright primary bedroom recently upgraded 3-piece Bathroom plus 2 additional generously sized bedrooms. The finished basement includes a bed room with laminate flooring, a 3-piece Bathroom, and a convenient laundry area with Dryer and Washer. Situated in a highly desirable neighborhood, you'll be within walking distance to schools, shopping, dining, and all of South London's top amenities. This move-in ready home combines style, comfort, and location perfect for families or anyone seeking a serene retreat close to city amenities. Don't miss this rare opportunity!Inclusions: fridge,stove, dishwasher, washer, dryer. All existing light fixtures, All existing mirrors in the bathrooms, Garage door opener and 1 remote.both washroom mirror and fans have bluetooth option. (id:60297)
Century 21 First Canadian Corp
254 Burlington Street
London South, Ontario
Welcome to 254 Burlington! Located on a desirable corner lot, this charming 3-bedroom, 1-bathroom bungalow will be available November 1st.Enjoy plenty of parking, ample storage space, and a fully fenced, private backyard perfect for relaxing or entertaining. Conveniently located with easy access to Highways 401 & 402, and close to schools, shopping, and Victoria Hospital. (id:60297)
Blue Forest Realty Inc.
6 Oregon Road
London South, Ontario
Situated on one of the prettiest streets in Pond Mills you will find this lovingly cared for split level home. Mid century modern in style, the home has great curb appeal with its yellow brick facade and wood siding accents. Large entry foyer has access to garage, backyard and 2 pc bathroom. Main floor kitchen, dining and living space have vaulted cathedral ceilings, stone hearth w/ wood burning fireplace and access to back patio. Upper 3 bedrooms are a good size with ample closets and full bath. Lower level rec room is studded and insulated for future development. Private, treed backyard has a gazebo, storage shed and gardens. Some updates include: Furnace, A/C and ductwork 2010, roof insulation and new membrane approx. 2018, windows and doors approx. 2012, owned high efficiency water heater installed in October 2025 ($2,800.00) Close to 401, schools, transit and area amenities. A great opportunity to own a solid, well built home in a lovely neighborhood! (id:60297)
Pinheiro Realty Ltd
1603 - 323 Colborne Street
London East, Ontario
Welcome to this charming 2-bedroom apartment located at 323 Colborne Street, where modern comfort meets urban convenience. This spacious unit features a bright open-plan living area, ideal for entertaining or relaxing after a long day. Large windows flood the space with natural light, creating a warm and inviting atmosphere. The kitchen boasts contemporary appliances and ample cabinet space, perfect for cooking enthusiasts. Both bedrooms are generously sized, offering plenty of closet space and flexibility for various layouts. A stylish bathroom completes the unit, equipped with modern fixtures. Situated in a vibrant neighborhood, you'll enjoy easy access to local shops, restaurants, and public transport. Whether you're commuting to work or exploring the city, this location is perfect for an active lifestyle. (id:60297)
Royal LePage Triland Realty
Lower - 132 Wharncliffe Road N
London North, Ontario
This 2 Bedroom + a Den, Lower-unit apartment at 132 Wharncliffe Road N is perfect for students or professionals. It includes a reserved parking spot and is conveniently located near Western University, public transit, shopping, and parks. Enjoy quick access to nearby cafes, restaurants, and green spaces, offering a great balance of work, study, and leisure in a vibrant neighbourhood. Water and heat are included in the rent. Hydro is extra and separately metered for this unit, providing tenants control over their electricity usage. (id:60297)
Nu-Vista Premiere Realty Inc.
65 Colborne Street
Strathroy-Caradoc, Ontario
Welcome to 65 Colborne St, a well maintained, move in ready gem located in the heart of Strathroy. This solid all-brick side split home offers 3 spacious bedrooms and 2 full bathrooms, perfect for families or those looking to downsize without compromising on space or comfort. Step outside and fall in love with the absolutely beautiful yard, professionally landscaped and meticulously cared for. The property features a sand point sprinkler system for both front and back yards. The back yard is certainly a place to sit back and enjoy some quite time on your lovely patio deck. Whether you're entertaining or enjoying a quite morning coffee, this outdoor space is sure to impress. Inside, the home is super clean and as you enter through the front door you instantly notice the beautiful hardwood floors and gas fireplace. The adjacent kitchen comes with quartz counter tops, crown moldings, pot lights and plenty of cupboard space. The upper floor of this side split boasts a spacious master bedroom with an updated cheater ensuite bathroom. The upper floor consists of two more bedrooms with amble closet space. As you make your way down to the ground level you enter into a very cozy family room with plenty of natural light. The unfinished basement completes this side split and is ready for your personal touch. Book your showing today and make this house your home! (id:60297)
Synergy Realty Ltd
Lower - 11 Oxford Street W
London North, Ontario
This lower-level unit at 11 Oxford Street West is a great fit for a student, young professional, or couple looking for a comfortable and convenient place to call home. It has two rooms, one with its own shower, plus a separate two-piece bathroom, a full kitchen, and a cozy breakfast area. You'll have a private entrance, central air, natural gas heating, and your own parking spot. The location is super handy, just steps from the bus stop and close to Western, Cherryhill Mall, grocery stores, restaurants, and more. It's in a well-established part of town with everything you need close by, from parks and schools to shops and transit. Reach out today to book a showing, this one won't last long. Available for immediate occupancy. (id:60297)
Nu-Vista Premiere Realty Inc.
2108 - 330 Ridout Street N
London East, Ontario
AVAILABLE - NOVEMBER 28 2025 - 21st Floor Executive Bright Corner North West Facing Water Views Condo at the Renaissance II. 2 Bedroom + Den with Private Master Suite, Complete with 1 Premium Parking Spots (UG-113 Additonal Spot Maybe available) + Storage Locker (P4-68). Open Design is Perfect for Entertaining and Includes Bonus Wine Fridge. Updates Include Modern Flooring Throughout (No Carpet), Surround Sound Throughout Entire Condo Professionally Installed by London Audio. Over-sized North West Balcony Offers the Best Views of the Thames River and Downtown London! Walk to Everything! High End Upgraded Stainless Steel Appliances Complete with Customized Granite Counter Tops with In-Suite Laundry. Building Facilities include Large Professional Exercise Centre, Massive Party Area w/Pool Table, Professional Theatre Room, Outdoor Terraces contains Gas Fireplace, BBQs, Putting Green, Loads of Patio Furniture & 2 Guest Suites! Condo fees include Heat, Air Conditioning and Hot/Cold Water. Appliances Include: Fridge, Wine Fridge, Induction Stove, Dishwasher, Microwave, Washer, Dryer. (id:60297)
Century 21 First Canadian Corp
5 Chiddington Gate
London South, Ontario
Welcome to this fully renovated 3-bedroom semi in sought-after Lockwood Park! Featuring over $100K in 2025 upgrades, this move-in ready home showcases a bright open layout with solid wood cabinets, new white shaker-style kitchen, quartz counters, mosaic backsplash, LVP flooring, pot lights, and four newer stainless steel appliances. Enjoy the beauty of orange peel ceilings throughout and newer patio doors that lead to a stunning backyard. Upstairs offers three spacious bedrooms and a modern 4-piece bath, while the finished basement provides additional living space. Major updates include a 2024 roof, lifetime windows, new steel doors, fresh paint, updated bathrooms, a large deck, new sod, double gates, and a 10' x 9' shed. The exterior is equally impressive with a beautiful front lawn, backyard gardens accented with stones and concrete edging, and evergreen trees that enhance curb appeal. Conveniently close to schools, parks, shopping, the hospital, and restaurantsthis property perfectly blends style, comfort, and convenience, ideal for families or first-time buyers. (id:60297)
Century 21 First Canadian Corp
823 Oakcrossing Road
London North, Ontario
Great value spacious home, approx. 3300 sq ft (2445 above grand level+ 860 finished basement), 4 +1 bedrooms, 2.5 bathrooms. Open concept main level features all hardwood flooring, beautiful maple kitchen with oversized island and ceramic backsplash, family rooms, dining rooms, eat in kitchen with breakfast bar & sliding door leading outdoors. Upstairs you will finda Master Bedroom with luxurious ensuite & walk-in closet, 3 additional bedrooms, 4-piece main bathroom, & laundry room. Fully finished basement has a bedroom, 3 piece bathroom and a great rec room. Double car garage, fenced yard with deck! Closed to Costco, Farm Boy, T&T, Western University and Asian Shoping Mall (will open soon at the original Rona building). (id:60297)
Century 21 First Canadian Corp
39 - 30 Clarendon Crescent
London South, Ontario
Step into this beautifully renovated home and prepare to be impressed - every detail has been thoughtfully updated from top to bottom with no expense spared. Featuring brand new flooring and elegant crown moulding throughout, a new furnace and AC, and not one but two stunning kitchens, this home is truly move-in ready. The main level welcomes you with a stylish powder room, a spacious foyer, and a dream kitchen perfect for creating memorable meals, which can be enjoyed in the cozy dining area or the comfortable family room with direct access to a private backyard. Upstairs, you will find three generously sized bedrooms and a full, modern bathroom. The fully finished basement offers a fantastic additional living space, a two-piece bath, a rec room with plenty of seating. Nestled in a quiet, family-friendly neighborhood and conveniently located near all amenities, this property is a must-see and sure to leave a lasting impression. (id:60297)
Royal LePage Triland Realty
1210 Hamilton Road
London East, Ontario
BUYER INCENTIVE! A Perfect Balance of Space, Lifestyle, and Income - All in One Home! Welcome to a property with over 3,000 sq ft of living space that blends luxury, flexibility, and income potential like no other. Set on one of the largest city lots in London, this rare gem offers the feeling of two homes in one. The sunlit, walk-out lower level features oversized windows, sliding glass doors, and a full second kitchen ideal for multigenerational living or steady rental income. Boasting 7 spacious bedrooms, 3 full bathrooms (including a Jack-and-Jill), and two elegant kitchens with granite and quartzite countertops, this home blends comfort and style effortlessly. Granite exterior stairs with aluminum railings create a striking first impression, while hardwood, laminate, and tile floors flow to a tiled balcony and expansive terrace, ideal for indoor-outdoor living. The lower level offers generous living space, complemented by flexible areas for an office, gym, or library, an electric fireplace, and private access to a large circular driveway. Enjoy the stunning outdoor views while working out, reading by the cozy fireplace, or dining with family and friends. The massive backyard is a rare urban retreat, complete with mature fruit trees, grapevines, and even your own basketball court offering a true sense of country living in the city. Conveniently located near East Park Waterpark, golf course, schools, Gurdwara, nature trails, a dog park, and quick access to the airport, Hwy 401, Innovation Industrial Park, and all of London's attractions, this home makes everyday living effortless. Whether you're seeking a spacious family home, a property with rental income potential, or a retreat with room to grow, this property delivers on all fronts. Seller offering a buyer incentive - details through your agent. Don't miss this rare opportunity - homes like this don't come along often; book your showing today!" (id:60297)
Royal LePage Triland Realty
THINKING OF SELLING or BUYING?
We Get You Moving!
Contact Us

About Steve & Julia
With over 40 years of combined experience, we are dedicated to helping you find your dream home with personalized service and expertise.
© 2025 Wiggett Properties. All Rights Reserved. | Made with ❤️ by Jet Branding
