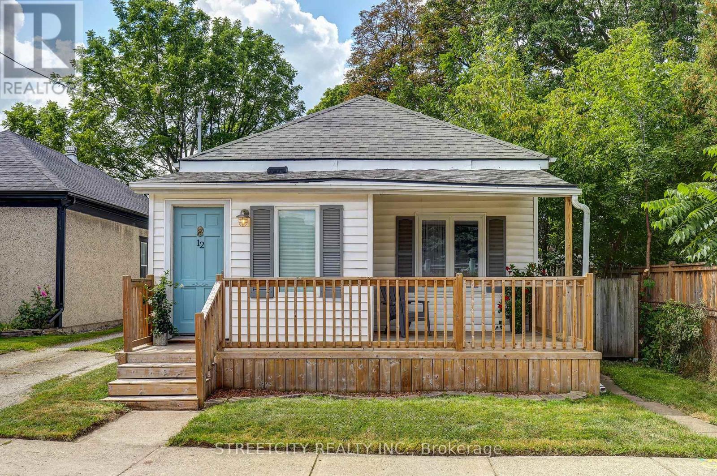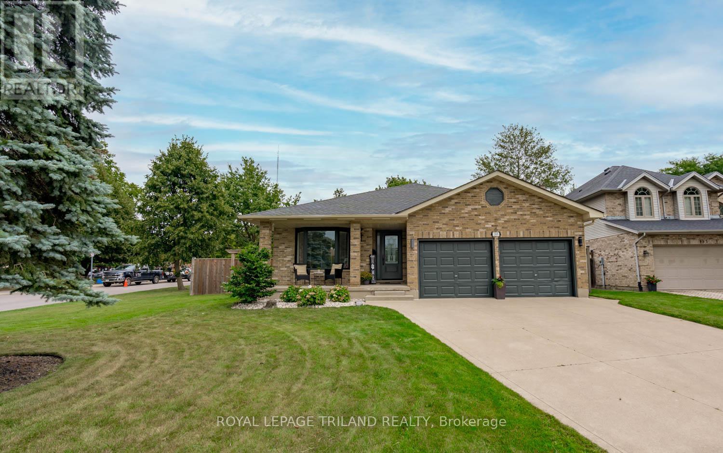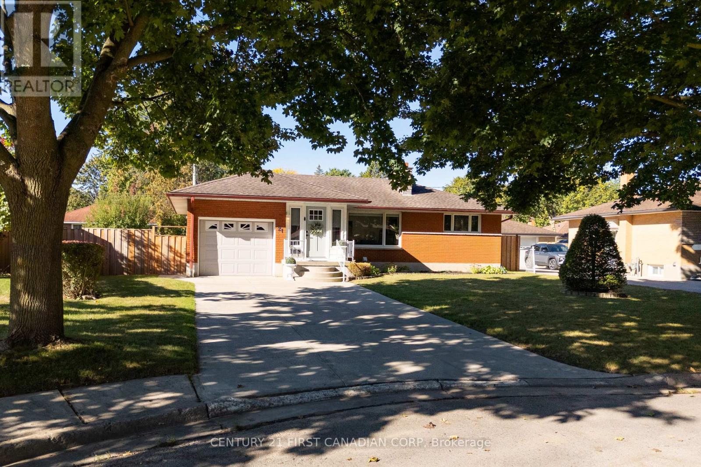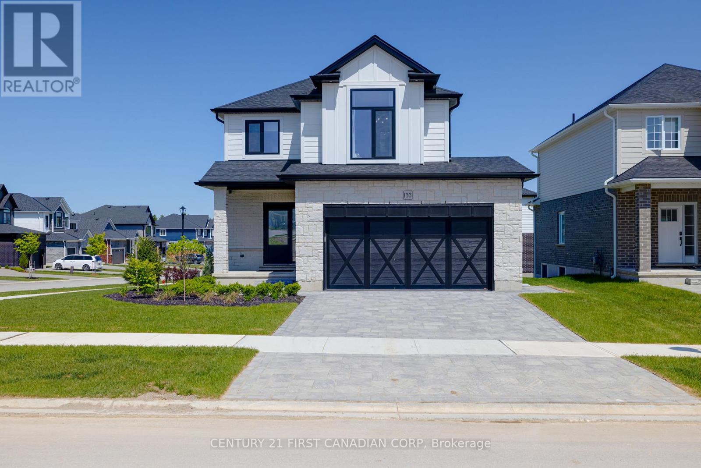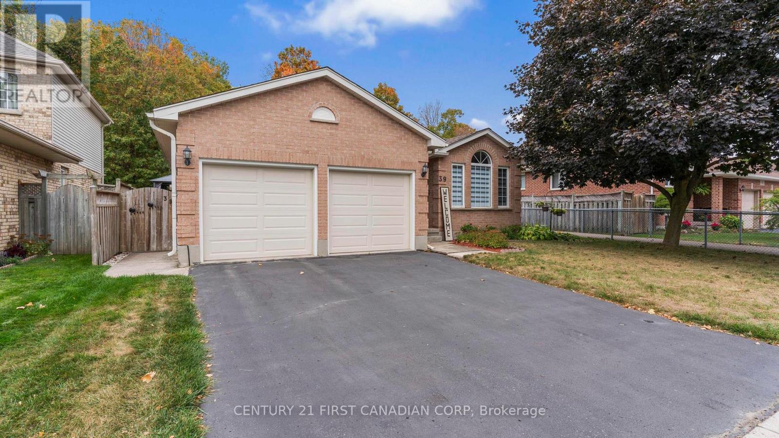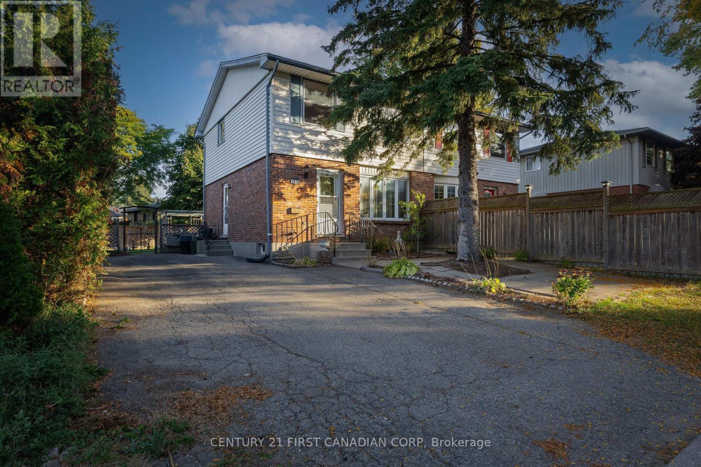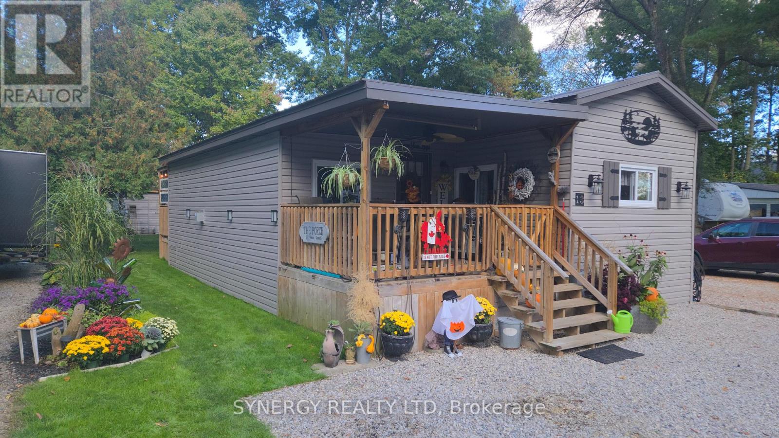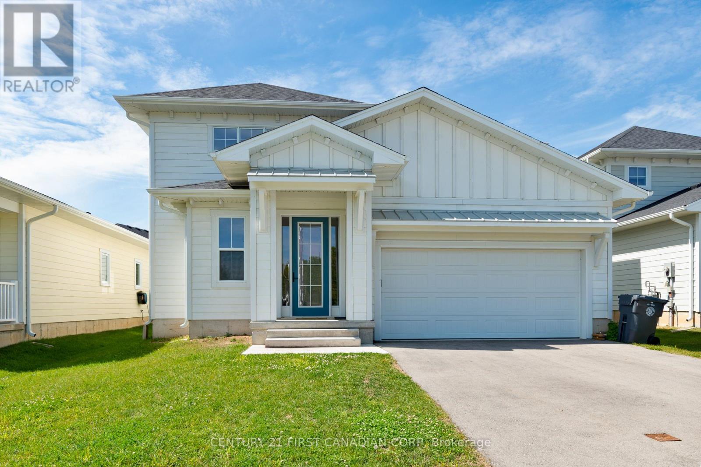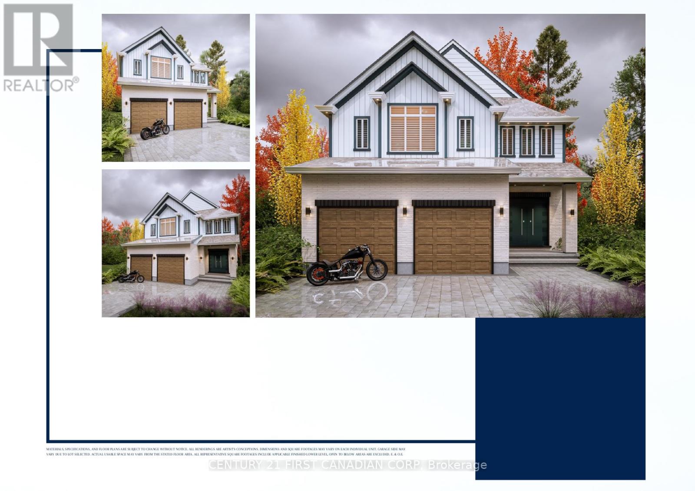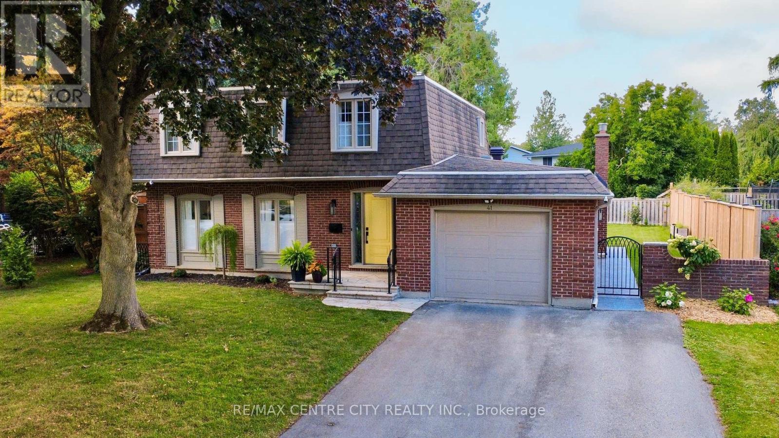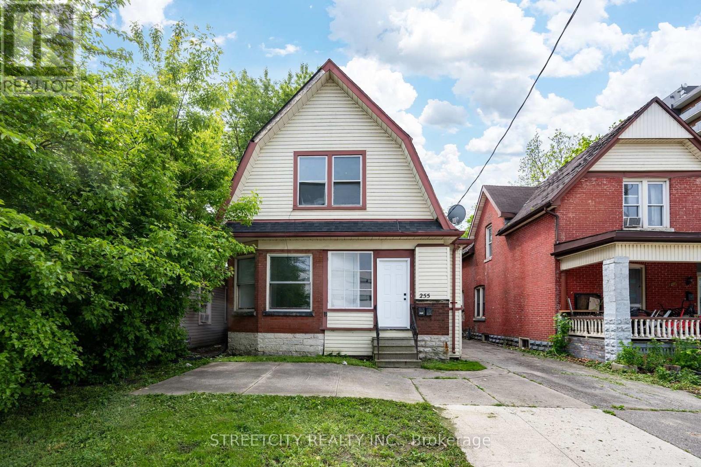Listings
12 Cavendish Crescent
London North, Ontario
Nestled in central West London and just a short stroll from downtown, this well-maintained bungalow offers 3 bedrooms and a spacious bathroom, perfect for first-time buyers, growing families, or those looking to downsize. Step inside to discover 9-ft ceilings throughout, and luxury vinyl plank flooring underfoot. The oversized primary bedroom and generously sized bathroom elevate everyday living, while the main-floor laundry adds seamless convenience. Freshly painted with updated doors and trim, this home is move-in ready. Start your mornings on the covered front porch, then head out to the oversized lot (144 33feet), featuring a generous backyard complete with a cement pad ready for your hot tub dreams.A shared driveway provides access to the rear yard with parking for up to 5 vehicles. Accessible from outside, the 6-ft-tall crawl space houses the upgraded furnace and on-demand hot water system. At the end of the street, you'll find trail access along the Thames River through CavendishPark. Just across the street are Labatt Memorial Park and Harris Park, and you're also within walking distance of downtown and Canada Life Place, home to major sporting events and concerts. A detached home in central West London in the low $400s won't last long, come see it for yourself! (id:60297)
Streetcity Realty Inc.
189 Andover Drive
London South, Ontario
Welcome to 189 Andover Drive! This beautifully maintained and upgraded home is the one that you've been waiting for! From the moment you enter the warm front entrance the pride of ownership is evident. Featuring 3 + 1 bedrooms, and 2 and a half baths this home is bathed in natural light throughout. The kitchen is perfect for entertaining with a large island and endless storage space. Heading upstairs you have 3 bedrooms including the primary with an ensuite. The second bathroom upstairs has been recently upgraded and is stunning! Down one level there is a huge family room with a gas fireplace surrounded by custom built-in cabinetry, topped off with a massive 4th bedroom and storage galore. The backyard is the real show stopper here! Walking off the private deck you have a new inground heated saltwater pool, cabana, hot tub and plenty of greenspace as well. Don't miss your chance to view this incredible family home today! (id:60297)
Royal LePage Triland Realty
21 Marbenor Crescent
London East, Ontario
Welcome to 21 Marbenor Crescent, a fully updated and meticulously maintained 3+1 bedroom, 2 Full Bathroom brick Bungalow in Londons desirable Fairmont subdivision. Fully renovated in 2021, it features new hardwood floors, a cozy gas fireplace, large updated windows and spa-like spacious bathrooms and bedrooms. A versatile year-round room near the updated kitchen and dining overlooks the professionally landscaped backyard with private patio and shed. The lower level offers a spacious recreation room, 4th bedroom, full bathroom, separate side entrance, and inside access to the oversized single garage. With modern mechanicals, close amenities and an elementary school just steps away, this move-in-ready property combines comfort, convenience, and lasting value in a quiet, family-friendly neighbourhood. This is the home you've been looking for. (id:60297)
Century 21 First Canadian Corp
133 Basil Crescent
Middlesex Centre, Ontario
Luxury at its finest! BUILDER'S MODEL for sale. Welcome to The Hillcrest, our 4 Bedroom, heavily upgraded 1802 sq ft show piece by Vranic Homes. On a prestige corner lot, this home is filled with immeasurable upgrades including: upgraded kitchen cupboards, custom range hood, quartz counters, incredible appliance package by GE Cafe (fridge, stove, dishwasher, microwave, washer, dryer); engineered hardwood throughout both floors, epoxy garage floor, built-in dining bench, window treatments, family room fireplace, barn-door for primary walk-in closet, upgraded lighting throughout the home, and German-engineered high security Raven windows and Doors. (id:60297)
Century 21 First Canadian Corp
39 Yarmouth Drive
London East, Ontario
Welcome to this pristine3-bedroom, 4-level backsplit located in a family-friendly neighborhood backing onto the scenic Forest Way Trail. Original owners, first time offered for sale. This home offers double garage, a bright living room, separate dining area, and an eat-in kitchen with sliding doors leading to a deck and charming gazebo perfect for family gatherings. Upstairs features three spacious bedrooms, while the lower levels provide flexible space for a rec room, office, or hobbies. Enjoy the fully fenced yard with direct trail access, ideal for outdoor fun. (id:60297)
Century 21 First Canadian Corp
1732 Culver Drive
London East, Ontario
Three bedroom semi-detached house facing the forest. This is a great house for a young family. Huge backyard and across the street from a forest, playground and creek - plenty for kids to do and explore! Walking distance to a variety store, schools, restaurants and bus routes; fantastic location. There have been many updates to this gem: shingles (2023), furnace and central air (2022), water heater is owned (2023), basement renovation including sump pump install (2022). The kitchen dining room is just waiting for the new owner to install a sliding door and deck. There are so many possibilities with this home, don't miss out! (id:60297)
Century 21 First Canadian Corp
24749 Park Street
Strathroy-Caradoc, Ontario
Attention all snowbirds! Welcome to Park Haven, a 6 month seasonal trailer park. This beautifully maintained and upgraded 2 bedroom mobile home offers a spacious, cozy and inviting living experience. This property boasts a range of impressive features and upgrades that will surely capture your attention. Step inside and be greeted by a thoughtfully designed interior that exudes both charm and functionality. The open concept living area is generously sized, includes a gas fire place and ample space for relaxation and entertaining. The kitchen has been recently updated offers a delightful space for preparing meals and gathering around the dining area to savor them with loved ones. The mobile home features two comfortable bedrooms, providing a serene haven for a restful night's sleep. Each room offers ample closest space along with the primary having access to the rear covered deck. The 4-piece bathroom has also been recently updated and is quite spacious for a mobile home. As you step outside, you'll be greeted by the charming covered front porch, a perfect spot for enjoying your morning coffee or relaxing with a book. The rear deck offers additional outdoor space, ideal for hosting barbecues or simply basking in the sun. The surrounding landscaped grounds are adorned with a variety of plants and foliage, creating a picturesque setting. Storage will never be an issue with the large storage sheds located with the property. Store your outdoor equipment, tools, and other belongings conveniently and securely. Additional noteworthy features include new siding, roof, soffit, and fascia installed in 2018, updated windows in 2025, new wall unit heat pump 2025, new washer-dryer, fridge and dishwasher also in 2025. Located in a serene and well-maintained community, this mobile home offers a tranquil retreat while still being within easy reach of essential amenities and recreational opportunities. This upgraded mobile home is sure to exceed your expectations. (id:60297)
Synergy Realty Ltd
116 Sandcastle Key
Central Elgin, Ontario
Welcome to 116 Sandcastle Key located in the sought after Kokomo Beach Club Community in beautiful Port Stanley! This 1860 sq ft home features 3 bedrooms, 2.5 baths, 2 car garage w/upgraded 200 amp panel, and lots of room to roam! The home welcomes you to open concept living right into the open to above main living area, big spacious kitchen, primary suite, and main floor laundry. The kitchen features a beautiful two tone kitchen, large center island, quartz countertops, brushed nickel hardware, stainless steel appliances, upgraded gas stove, large pantry and lots of storage space! The main floor primary suite has a large picturesque window, walk-in closet and ensuite. The second floor features a large loft area, overlooking the main living area on the main floor, and has lots of windows perfect for a games area, secondary living area, reading nook, office area, the possibilities are endless. You will also find two large sized bedrooms on the second floor both with large closets and windows as well as a nice sized 4 piece bathroom. Being part of the exclusive Kokomo Beach Club entitles you to many of the community's perks such as the owners lounge that has an elegant party room, fitness center and outdoor pool and lounge area! There are many amenities within the Beach Club community such as a golf course, parks, trails, tennis courts, access to boating, fishing and of course Port Stanley Beach! Don't miss out and view this property today in the hot up and coming Kokomo Beach Community! (id:60297)
Century 21 First Canadian Corp
185 Timmons Street
Blue Mountains, Ontario
185 Timmons Street, Blue Mountain. Discover the perfect blend of relaxation and adventure at this charming 3-bedroom open-concept chalet. Nestled in the heart of Blue Mountain, this property features two spacious decks, ideal for entertaining or soaking in the serene surroundings. Set on a large lot with access to the Georgian Bay trail system, nature lovers will appreciate easy access to hiking and biking paths. Take a short stroll to the beach for sun and sand, or drive just 5 minutes to experience world-class skiing at the Blue Mountain slopes. Families will love the convenience of a nearby children's playground, while the front porch offers the ultimate spot to unwind and enjoy spectacular fireworks displays. Located in close proximity to local microbreweries and wineries, this chalet offers a taste of Blue Mountains vibrant culture. This property is your gateway to year-round fun and tranquility! Being sold as is where is condition .Don't miss out! (id:60297)
The Agency Real Estate
89 Basil Crescent
Middlesex Centre, Ontario
TO BE BUILT. Welcome to the NEW MEAGHER model at a NEW PRICE by Vranic Homes. Over 2280 sq ft of beauty and luxury. This 4 bedroom two storey home in beautiful Clear Skies is available with closing in early to mid 2026. Come and select your own finishings, and don't wait- our special pricing is first come first served. Quartz counters throughout, plus design your own kitchen with our design consultant! See documents for a list of standard features. Visit our model at 133 Basil Cr in Ilderton, open Saturdays and Sundays from 2-4 or by appointment. Other models and lots are available, ask for the complete builder's package. (id:60297)
Century 21 First Canadian Corp
41 Milford Crescent
London North, Ontario
Nestled in one of London's most desirable neighbourhoods, this completely reimagined 3-bedroom, 2.5-bathroom Stoneybrook residence is truly one of a kind. Taken right back to the studs and brought to current building codes with upgraded 6-inch exterior walls with new insulation and vapour barrier. This home offers peace of mind with every detail thoughtfully updated. The extensive renovations include all-new electrical wiring and 200-AMP service, upgraded insulation for year-round comfort, and a show-stopping kitchen featuring a spacious butler's pantry with main-floor laundry and a functional yet elegant design. The primary suite has been transformed into a private retreat, showcasing a luxurious 5-piece ensuite with heated floors and a walk-in closet. Throughout the home, new engineered hardwood flooring adds a fresh, modern flow, while the cozy family room has been enhanced with a striking new gas fireplace. Step outside to a beautifully landscaped pie-shaped lot, thoughtfully designed with exterior lighting to create a warm evening ambiance. A brand-new garden shed with electrical adds both charm and practicality to the backyard. Lastly, don't forget to pamper your pooch in the custom-built dog wash station. This home is more than just move-in ready, it is a rare opportunity to enjoy modern construction and timeless design in one of London's most established communities. (id:60297)
RE/MAX Centre City Realty Inc.
255 Simcoe Street
London East, Ontario
Great Value in the Heart of SOHO!Discover this charming 3-bedroom, 2-storey home located just minutes from downtown. The home has seen several updates in recent years, including the roof, kitchen, and flooring, offering a blend of character and modern comfort.Situated on an oversized 40 ft x 198 ft lot (survey available), this property provides ample outdoor space and exciting development potential. Zoned R3-1, it allows for converted dwellings, semis, triplexes, or fourplexes, making it a fantastic opportunity for investors, developers, or homeowners alike. (id:60297)
Streetcity Realty Inc.
THINKING OF SELLING or BUYING?
We Get You Moving!
Contact Us

About Steve & Julia
With over 40 years of combined experience, we are dedicated to helping you find your dream home with personalized service and expertise.
© 2025 Wiggett Properties. All Rights Reserved. | Made with ❤️ by Jet Branding
