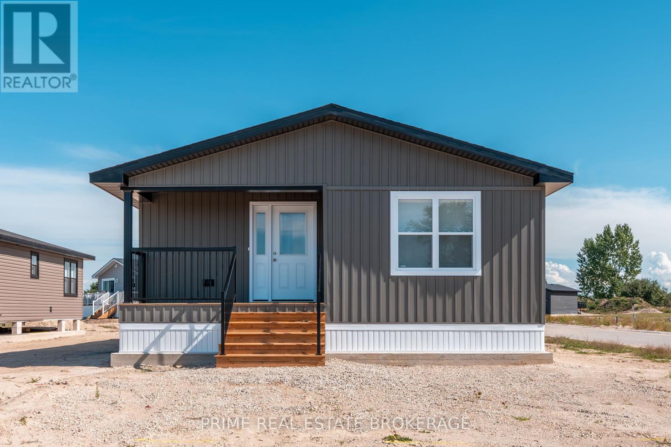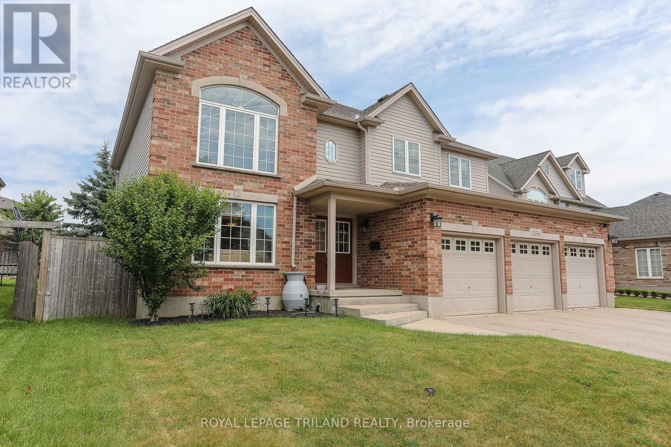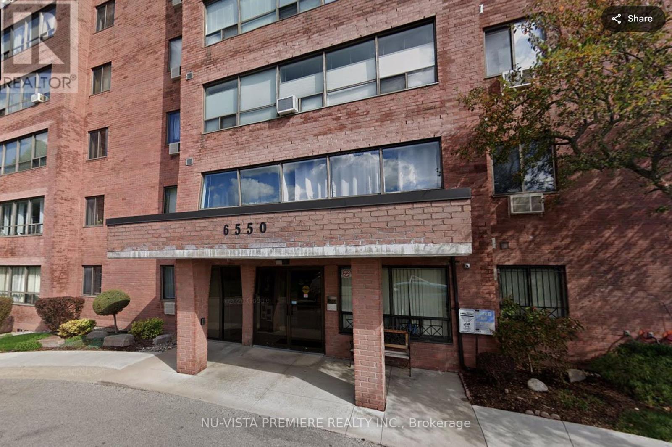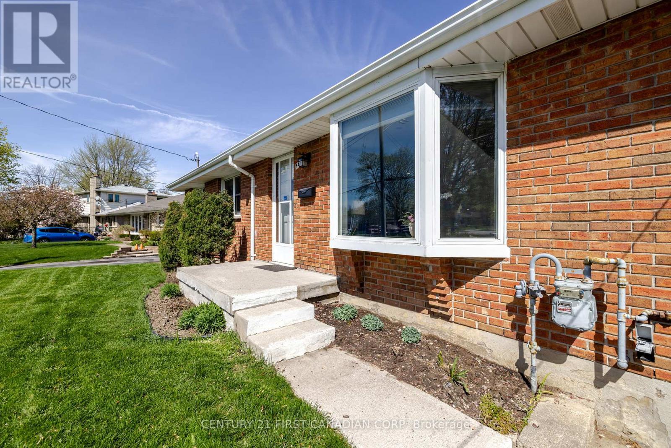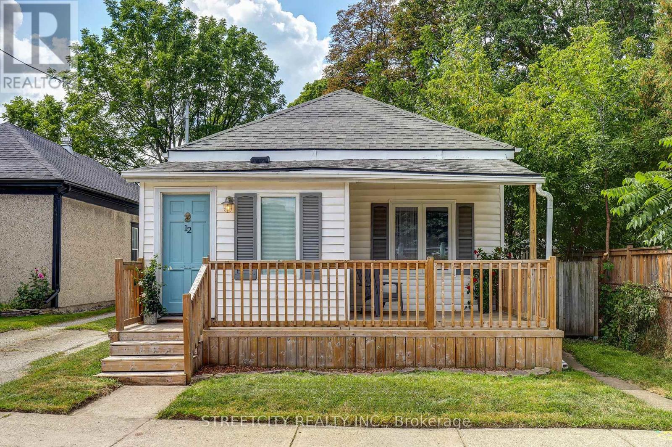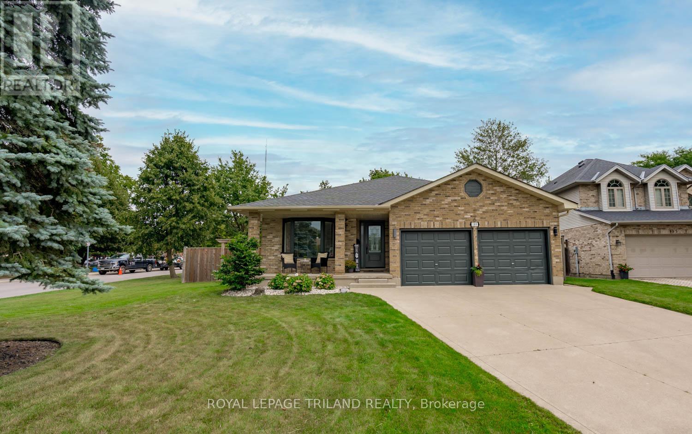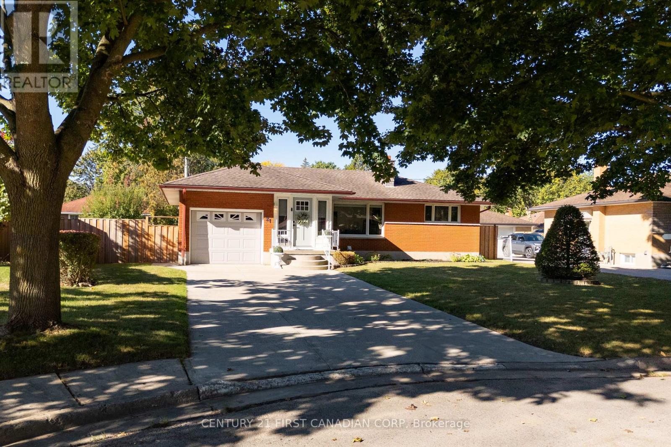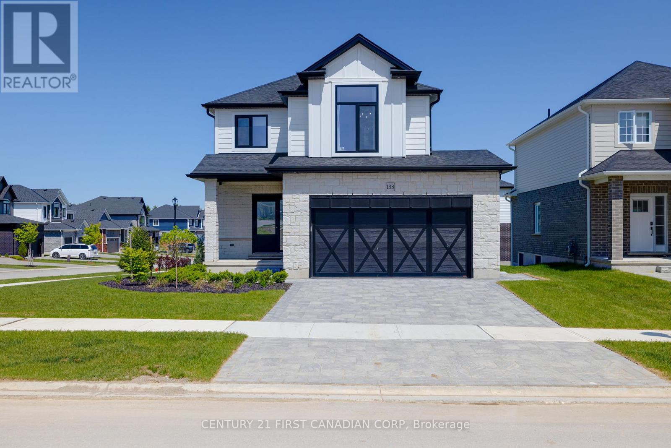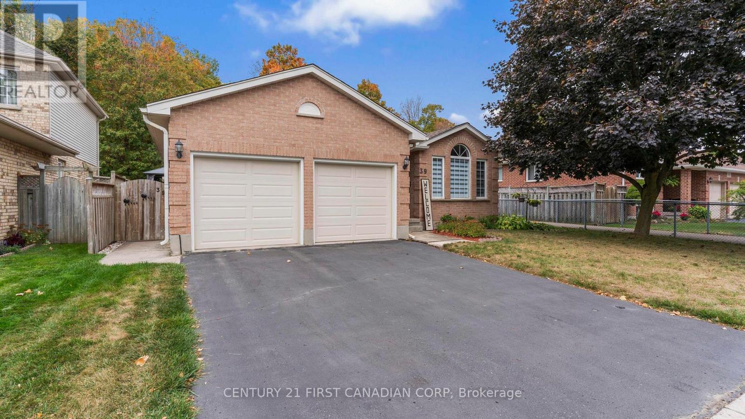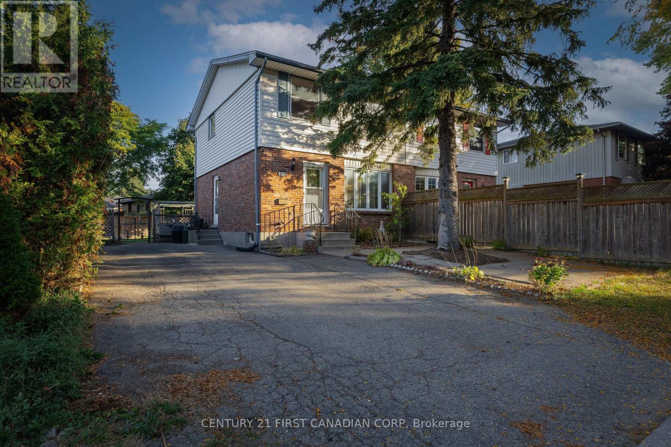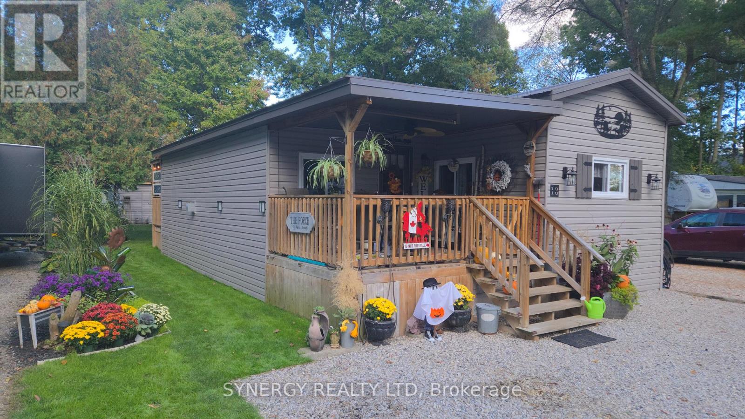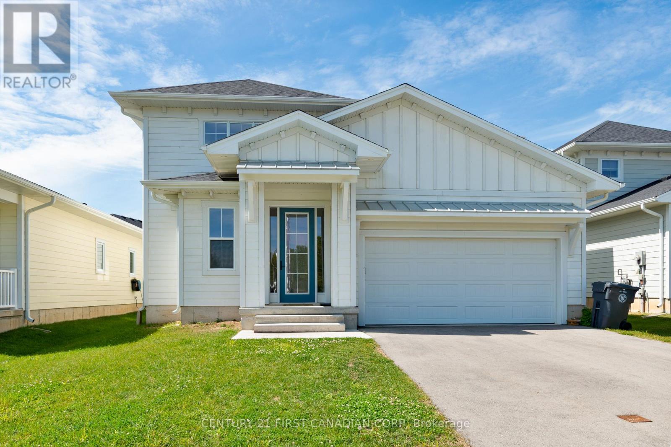Listings
Lot 8 - 215 Carolynn Way
North Perth, Ontario
Experience the perfect fusion of style, comfort, and simplicity in this newly constructed Canadian-built Northlander modular home, ideally located in The Village - a peaceful, well-maintained community just east of Listowel. This thoughtfully designed 2-bedroom, 2-bathroom home offers a welcoming layout with high-end features and modern convenience. Begin at the inviting 13' x 5' covered front porch, ideal for relaxing and enjoying the community's serene setting. Step inside to a bright, open-concept interior where the kitchen, dining, and living areas flow seamlessly, highlighted by large windows, patio doors, and contemporary lighting. The stylish kitchen is equipped with elegant two-tone white/urban cabinetry, stainless steel GE appliances, a ceramic tile backsplash, and a functional island with seating, perfect for casual dining or entertaining guests.The spacious living room is anchored by a built-in natural gas fireplace, providing warmth and ambiance during cooler months. The primary bedroom retreat features a generous 6' x 5' walk-in closet and a private 3-piece ensuite bath. A second bedroom and additional 3-piece guest bathroom provide plenty of space for visiting family or a home office setup. Paved streets and walking trails along the perimeter of the community promote a healthy lifestyle for residents, who also benefit from a welcoming clubhouse offering social events and a sense of connection.With shopping, dining, curling, golf, and other amenities just minutes away in Listowel, this community provides a lifestyle that is as busy or as easy going as desired, in a friendly and relaxing setting. NOTE: Land is leased ($575/month). Modular home is owned-a mortgage specialist can be available, if needed. Skirting and grass to be completed in the near future in this newly developed area. (id:60297)
Prime Real Estate Brokerage
1356 Birchwood Drive
London South, Ontario
Welcome to this impeccably maintained and spacious Byron residence, ideally situated just steps from Byron Sports Park and a short drive to Boler Mountain. The main floor offers a formal living room with a striking cathedral ceiling and a separate dining room, perfect for hosting family gatherings or formal dinners. At the heart of the home, the open-concept great room features a generous kitchen, dining area, and a family room with a gas fireplace, creating a seamless space for both everyday living and entertaining. A convenient powder room, main floor laundry, and inside access to a triple-car garage with a professionally installed EV charger add to the functionality of this level. Upstairs, a grand open staircase leads to four spacious bedrooms, including a well-appointed primary suite with a walk-in closet and private ensuite. Window upgrades are currently underway, with both front second-floor windows and the stationary panes in the rear bedrooms being replaced. The fully finished lower level offers exceptional versatility, featuring a large recreation room, two additional bedrooms or home offices, a full bathroom, and a cold storage room. Outdoors, the beautifully landscaped, pool-sized backyard is an inviting retreat, complete with a deck (installed in 2020), gazebo, full fencing, and a natural gas BBQ hookup. Additional highlights include: All appliances, central vac, gazebo, and BBQ cover included. Shingles replaced in 2020 with a 50-year transferable warranty. Surround sound speakers in the basement (negotiable). With its thoughtful layout, numerous updates, and prime location, this property is an exceptional opportunity for discerning buyers. (id:60297)
Royal LePage Triland Realty
B1 - 650 Cheapside Street
London East, Ontario
Rare opportunity to own a main-floor condo apartment with its own private entrance one of only two units in the entire building with this feature, eliminating the need to go through the lobby. This bright and inviting unit offers 2 bedrooms, 1 bathroom, and a spacious living room complete with a cozy fireplace. Enjoy abundant natural sunlight throughout, plus the convenience of 2 parking spots. Perfect for investors this unit has excellent cash flow potential even in todays market, and its prime location between Western University and Fanshawe College makes it highly desirable and easy to rent. Close to shopping, restaurants, and all amenities. BRAND NEW AC, WASHER & DRYER, DISHWASHER (id:60297)
Nu-Vista Premiere Realty Inc.
460 Beachwood Avenue
London South, Ontario
Welcome home! This well maintained beauty backs onto the Euston Park Trails, the Cove Trails and Springbank park is close by too. One floor, 3 bedrooms, with a partially finished basement is also well maintained, including a new air conditioning / heat pump in 2024; the detached deep single garage received new shingles this year. The interior is warm and peaceful, freshly painted and features a living room fireplace with lovely stonework, all enjoying natural light from the big bay window in the open concept living room/dining room/ kitchen. The back porch is a comfortable area for sitting and enjoying your morning coffee. Nice lighting features, updated kitchen and bathroom. Very private backyard with plenty of room for kids to play or to host outdoor barbecues. Don't miss out on this one! (id:60297)
Century 21 First Canadian Corp
12 Cavendish Crescent
London North, Ontario
Nestled in central West London and just a short stroll from downtown, this well-maintained bungalow offers 3 bedrooms and a spacious bathroom, perfect for first-time buyers, growing families, or those looking to downsize. Step inside to discover 9-ft ceilings throughout, and luxury vinyl plank flooring underfoot. The oversized primary bedroom and generously sized bathroom elevate everyday living, while the main-floor laundry adds seamless convenience. Freshly painted with updated doors and trim, this home is move-in ready. Start your mornings on the covered front porch, then head out to the oversized lot (144 33feet), featuring a generous backyard complete with a cement pad ready for your hot tub dreams.A shared driveway provides access to the rear yard with parking for up to 5 vehicles. Accessible from outside, the 6-ft-tall crawl space houses the upgraded furnace and on-demand hot water system. At the end of the street, you'll find trail access along the Thames River through CavendishPark. Just across the street are Labatt Memorial Park and Harris Park, and you're also within walking distance of downtown and Canada Life Place, home to major sporting events and concerts. A detached home in central West London in the low $400s won't last long, come see it for yourself! (id:60297)
Streetcity Realty Inc.
189 Andover Drive
London South, Ontario
Welcome to 189 Andover Drive! This beautifully maintained and upgraded home is the one that you've been waiting for! From the moment you enter the warm front entrance the pride of ownership is evident. Featuring 3 + 1 bedrooms, and 2 and a half baths this home is bathed in natural light throughout. The kitchen is perfect for entertaining with a large island and endless storage space. Heading upstairs you have 3 bedrooms including the primary with an ensuite. The second bathroom upstairs has been recently upgraded and is stunning! Down one level there is a huge family room with a gas fireplace surrounded by custom built-in cabinetry, topped off with a massive 4th bedroom and storage galore. The backyard is the real show stopper here! Walking off the private deck you have a new inground heated saltwater pool, cabana, hot tub and plenty of greenspace as well. Don't miss your chance to view this incredible family home today! (id:60297)
Royal LePage Triland Realty
21 Marbenor Crescent
London East, Ontario
Welcome to 21 Marbenor Crescent, a fully updated and meticulously maintained 3+1 bedroom, 2 Full Bathroom brick Bungalow in Londons desirable Fairmont subdivision. Fully renovated in 2021, it features new hardwood floors, a cozy gas fireplace, large updated windows and spa-like spacious bathrooms and bedrooms. A versatile year-round room near the updated kitchen and dining overlooks the professionally landscaped backyard with private patio and shed. The lower level offers a spacious recreation room, 4th bedroom, full bathroom, separate side entrance, and inside access to the oversized single garage. With modern mechanicals, close amenities and an elementary school just steps away, this move-in-ready property combines comfort, convenience, and lasting value in a quiet, family-friendly neighbourhood. This is the home you've been looking for. (id:60297)
Century 21 First Canadian Corp
133 Basil Crescent
Middlesex Centre, Ontario
Luxury at its finest! BUILDER'S MODEL for sale. Welcome to The Hillcrest, our 4 Bedroom, heavily upgraded 1802 sq ft show piece by Vranic Homes. On a prestige corner lot, this home is filled with immeasurable upgrades including: upgraded kitchen cupboards, custom range hood, quartz counters, incredible appliance package by GE Cafe (fridge, stove, dishwasher, microwave, washer, dryer); engineered hardwood throughout both floors, epoxy garage floor, built-in dining bench, window treatments, family room fireplace, barn-door for primary walk-in closet, upgraded lighting throughout the home, and German-engineered high security Raven windows and Doors. (id:60297)
Century 21 First Canadian Corp
39 Yarmouth Drive
London East, Ontario
Welcome to this pristine3-bedroom, 4-level backsplit located in a family-friendly neighborhood backing onto the scenic Forest Way Trail. Original owners, first time offered for sale. This home offers double garage, a bright living room, separate dining area, and an eat-in kitchen with sliding doors leading to a deck and charming gazebo perfect for family gatherings. Upstairs features three spacious bedrooms, while the lower levels provide flexible space for a rec room, office, or hobbies. Enjoy the fully fenced yard with direct trail access, ideal for outdoor fun. (id:60297)
Century 21 First Canadian Corp
1732 Culver Drive
London East, Ontario
Three bedroom semi-detached house facing the forest. This is a great house for a young family. Huge backyard and across the street from a forest, playground and creek - plenty for kids to do and explore! Walking distance to a variety store, schools, restaurants and bus routes; fantastic location. There have been many updates to this gem: shingles (2023), furnace and central air (2022), water heater is owned (2023), basement renovation including sump pump install (2022). The kitchen dining room is just waiting for the new owner to install a sliding door and deck. There are so many possibilities with this home, don't miss out! (id:60297)
Century 21 First Canadian Corp
24749 Park Street
Strathroy-Caradoc, Ontario
Attention all snowbirds! Welcome to Park Haven, a 6 month seasonal trailer park. This beautifully maintained and upgraded 2 bedroom mobile home offers a spacious, cozy and inviting living experience. This property boasts a range of impressive features and upgrades that will surely capture your attention. Step inside and be greeted by a thoughtfully designed interior that exudes both charm and functionality. The open concept living area is generously sized, includes a gas fire place and ample space for relaxation and entertaining. The kitchen has been recently updated offers a delightful space for preparing meals and gathering around the dining area to savor them with loved ones. The mobile home features two comfortable bedrooms, providing a serene haven for a restful night's sleep. Each room offers ample closest space along with the primary having access to the rear covered deck. The 4-piece bathroom has also been recently updated and is quite spacious for a mobile home. As you step outside, you'll be greeted by the charming covered front porch, a perfect spot for enjoying your morning coffee or relaxing with a book. The rear deck offers additional outdoor space, ideal for hosting barbecues or simply basking in the sun. The surrounding landscaped grounds are adorned with a variety of plants and foliage, creating a picturesque setting. Storage will never be an issue with the large storage sheds located with the property. Store your outdoor equipment, tools, and other belongings conveniently and securely. Additional noteworthy features include new siding, roof, soffit, and fascia installed in 2018, updated windows in 2025, new wall unit heat pump 2025, new washer-dryer, fridge and dishwasher also in 2025. Located in a serene and well-maintained community, this mobile home offers a tranquil retreat while still being within easy reach of essential amenities and recreational opportunities. This upgraded mobile home is sure to exceed your expectations. (id:60297)
Synergy Realty Ltd
116 Sandcastle Key
Central Elgin, Ontario
Welcome to 116 Sandcastle Key located in the sought after Kokomo Beach Club Community in beautiful Port Stanley! This 1860 sq ft home features 3 bedrooms, 2.5 baths, 2 car garage w/upgraded 200 amp panel, and lots of room to roam! The home welcomes you to open concept living right into the open to above main living area, big spacious kitchen, primary suite, and main floor laundry. The kitchen features a beautiful two tone kitchen, large center island, quartz countertops, brushed nickel hardware, stainless steel appliances, upgraded gas stove, large pantry and lots of storage space! The main floor primary suite has a large picturesque window, walk-in closet and ensuite. The second floor features a large loft area, overlooking the main living area on the main floor, and has lots of windows perfect for a games area, secondary living area, reading nook, office area, the possibilities are endless. You will also find two large sized bedrooms on the second floor both with large closets and windows as well as a nice sized 4 piece bathroom. Being part of the exclusive Kokomo Beach Club entitles you to many of the community's perks such as the owners lounge that has an elegant party room, fitness center and outdoor pool and lounge area! There are many amenities within the Beach Club community such as a golf course, parks, trails, tennis courts, access to boating, fishing and of course Port Stanley Beach! Don't miss out and view this property today in the hot up and coming Kokomo Beach Community! (id:60297)
Century 21 First Canadian Corp
THINKING OF SELLING or BUYING?
We Get You Moving!
Contact Us

About Steve & Julia
With over 40 years of combined experience, we are dedicated to helping you find your dream home with personalized service and expertise.
© 2025 Wiggett Properties. All Rights Reserved. | Made with ❤️ by Jet Branding
