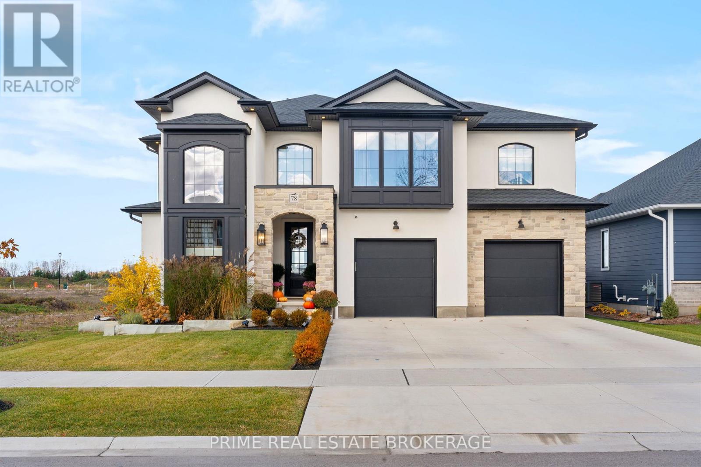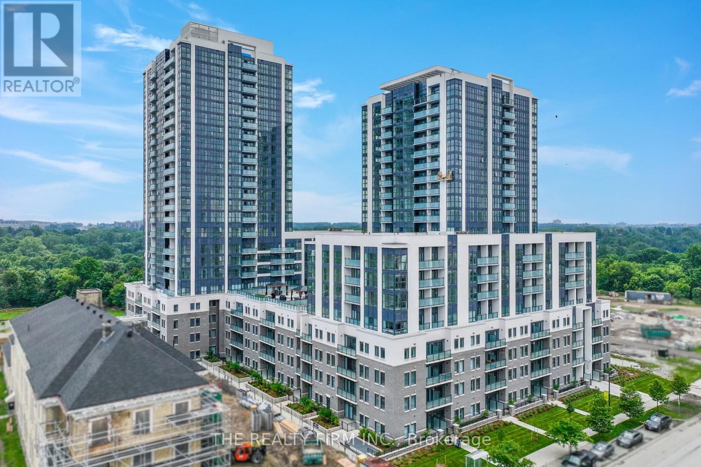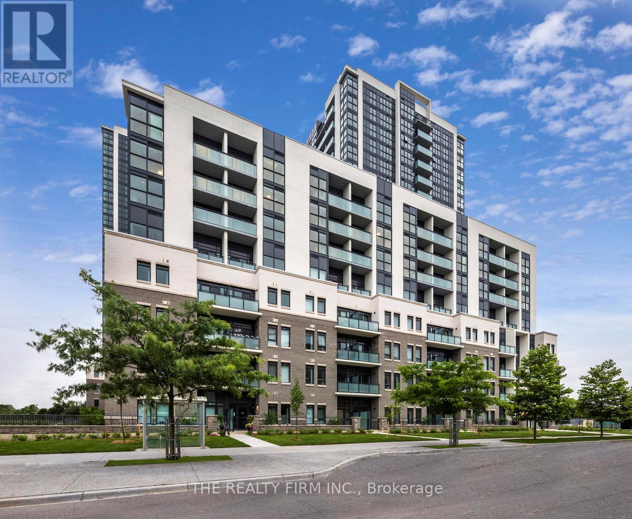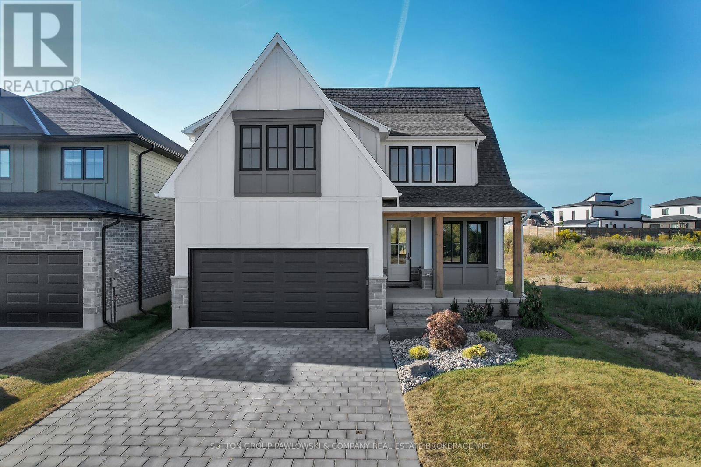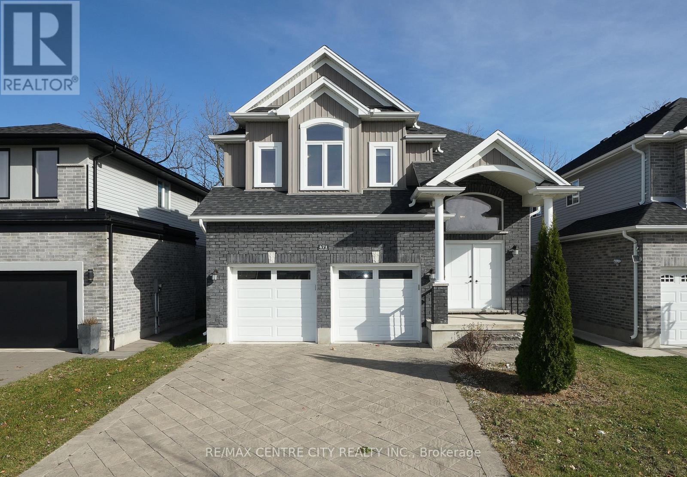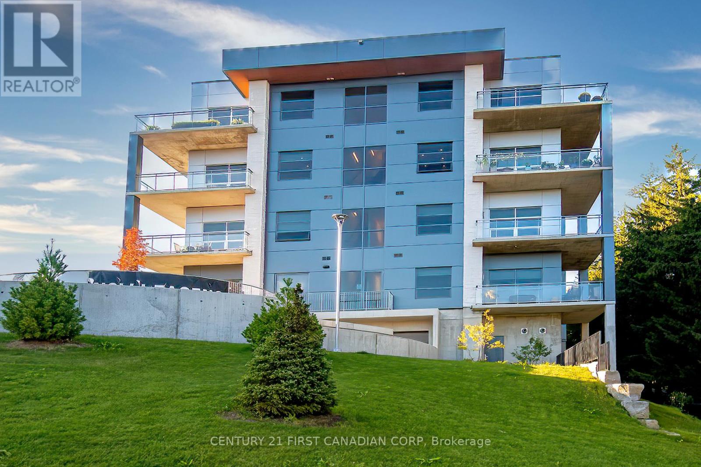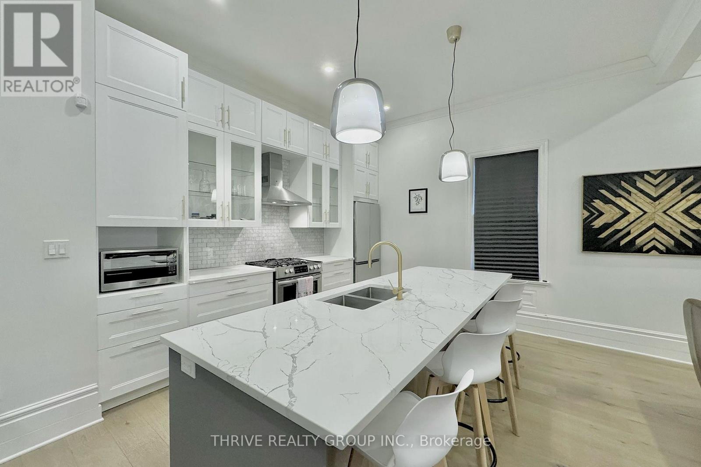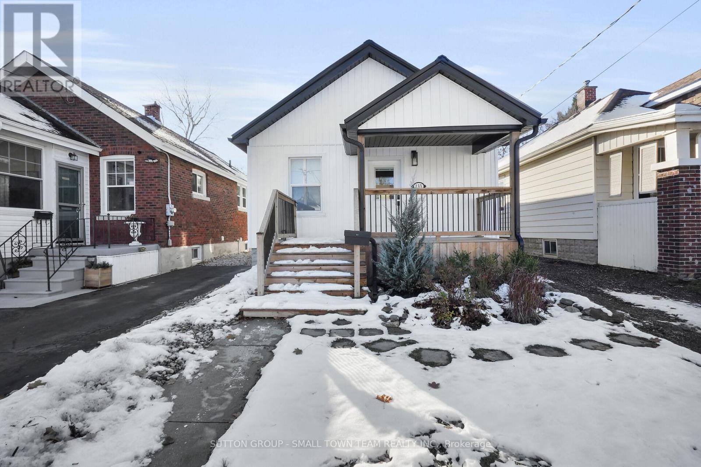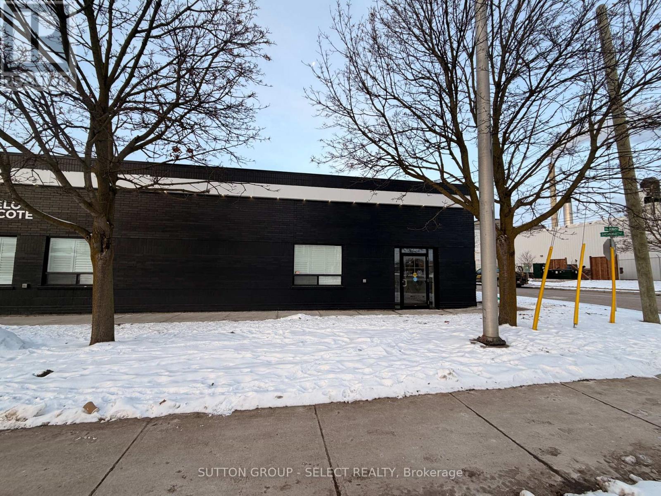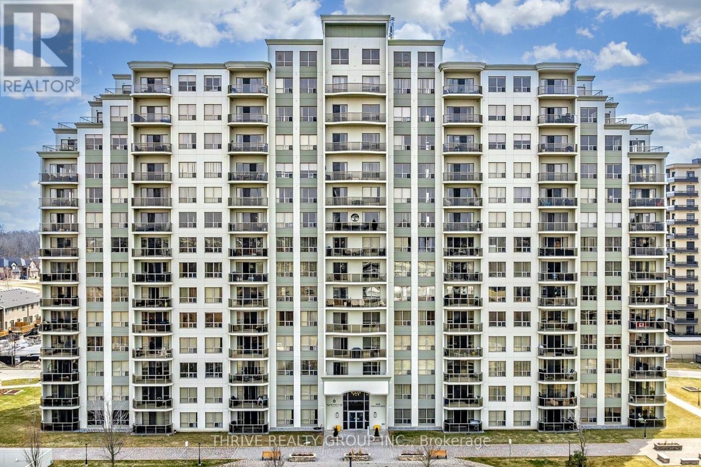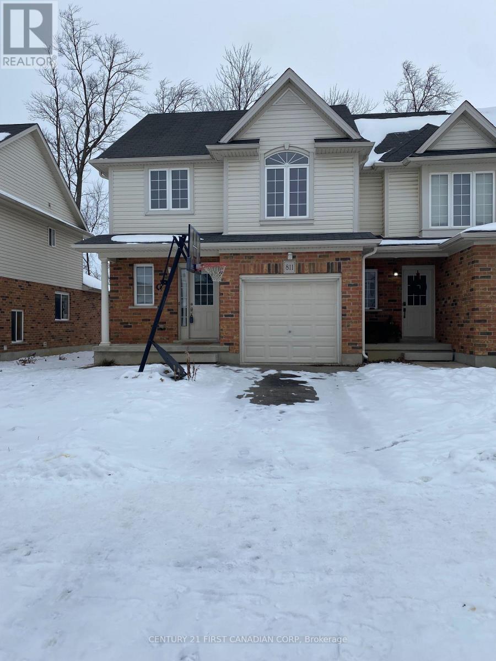Listings
304 - 729 Deveron Crescent
London South, Ontario
For lease: third floor 1 bedroom apartment with a gas fireplace, balcony, and in unit laundry! Building is smoke free, has controlled entry and an elevator. Public Transit and shopping are within walking distance, including Food Basics, Shoppers Drug Mart and Tim Horton's, and Highbury Road is just a short drive away, giving easy access to Highway 401. No pets please. (id:60297)
The Realty Firm Inc.
78 Optimist Drive
Southwold, Ontario
Rare Opportunity: A Designer-Built Family Retreat Where Craftsmanship Meets Comfort. Welcome to 78 Optimist Drive, a custom-built Halcyon Home where timeless design meets modern family living.Inspired by French vintage style with transitional modern touches, this 2,635 sq ft residence was crafted with precision and purpose. From the moment you enter, natural light highlights elegant arches, detailed millwork, and warm wood tones that create an inviting atmosphere.The heart of the home is the kitchen - a stunning balance of function and beauty with a ten-foot ribbed island, cream and wood cabinetry, gold accents, and hidden butler's pantry featuring checkered tile, open shelving, and a dedicated coffee bar. It flows seamlessly to the dining and great room, where wood-beam ceilings and a sleek fireplace invite relaxation. Double French doors open to a covered patio, blending indoor comfort with outdoor living.Upstairs, a vaulted primary suite offers calm sophistication, with a spa-like ensuite showcasing a freestanding tub and barrier-free shower. Three additional bedrooms, a Jack & Jill bath, and a convenient second laundry room complete the thoughtful layout.Built with Halcyon's signature quality- hardwood throughout, custom trim, cathedral ceilings, and flawless finishes.This home delivers both elegance and practicality. The redesigned mudroom, dual laundry spaces, and generous storage reflect a true understanding of family living.Nestled in Talbotville's peaceful Southwold community, just minutes from London, this home offers the perfect blend of tranquility and accessibility. 78 Optimist Drive isn't just beautifully designed; it's built for connection, comfort, and everyday luxury. A rare opportunity to own a home that feels as exceptional as it looks. (id:60297)
Prime Real Estate Brokerage
904 - 375 South Street
London East, Ontario
Welcome to SOHOSQ, a vibrant new rental community in the heart of London's SoHo neighbourhood. Just steps from the bustling Downtown core and the serene Thames River, this thoughtfully designed community delivers the perfect balance of comfort, convenience, and urban living. Each suite is crafted with high-end finishes, including stainless steel appliances, quartz countertops, custom flooring and cabinetry, and floor-to-ceiling windows that flood the space with natural light. Private balconies and individually controlled heating and air conditioning ensure year-round comfort tailored to your needs. At SOHOSQ, residents enjoy an exceptional lineup of amenities designed for relaxation, productivity, and entertainment. Stay active in the fully equipped gym, unwind on the outdoor terrace, or host gatherings in the stylish party room. Additional perks include a cozy lounge, modern co-working space, private theatre, and a vibrant games room, all designed to enhance your lifestyle and convenience.Built by Medallion, a trusted name in quality high-rise rental properties, SOHOSQ fosters a strong sense of community while prioritizing sustainability and long-term value. RENTAL INCENTIVES AVAILABLE! Contact the listing agent to learn more. Suite interior photos are of a similar unit in the building and are for illustrative purposes only. (id:60297)
The Realty Firm Inc.
405 - 375 South Street
London East, Ontario
Welcome to SOHOSQ, a vibrant new rental community in the heart of London's SoHo neighbourhood. Just steps from the bustling Downtown core and the serene Thames River, this thoughtfully designed community delivers the perfect balance of comfort, convenience, and urban living.Each suite is crafted with high-end finishes, including stainless steel appliances, quartz countertops, custom flooring and cabinetry, and floor-to-ceiling windows that flood the space with natural light. Private balconies and individually controlled heating and air conditioning ensure year-round comfort tailored to your needs.At SOHOSQ, residents enjoy an exceptional lineup of amenities designed for relaxation, productivity, and entertainment. Stay active in the fully equipped gym, unwind on the outdoor terrace, or host gatherings in the stylish party room. Additional perks include a cozy lounge, modern co-working space, private theatre, and a vibrant games room, all designed to enhance your lifestyle and convenience.Built by Medallion, a trusted name in quality high-rise rental properties, SOHOSQ fosters a strong sense of community while prioritizing sustainability and long-term value. RENTAL INCENTIVES AVAILABLE! Contact the listing agent to learn more. Suite interior photos are of a similar unit in the building and are for illustrative purposes only. (id:60297)
The Realty Firm Inc.
Lot #68 - 44 Benner Boulevard
Middlesex Centre, Ontario
Huge builder incentive alert!! This is a rare chance to secure a fully upgraded Melchers model home with one of the largest incentives Melchers' as offered in Kilworth Heights West. For a limited time only, on firm sale written by December 31, 2025, this never-before-offered model home is available for purchase with possession in as little as 90 days. Built with Melchers' signature craftsmanship and timeless design, this 4-bedroom, 3-bathroom home features a bright, open-concept main floor with wide-plank hardwood, custom millwork, designer lighting, and expansive windows. The chef's kitchen offers full-height cabinetry, a large island with seating, quartz surfaces, premium appliances, and a walk-in prep kitchen complete with additional sink and storage. The adjoining dining area opens to the covered patio, creating an effortless indoor-outdoor flow. The living room showcases a floor-to-ceiling fireplace with integrated shelving and a view of the private rear yard. A spacious foyer, mudroom with built-ins, and a dedicated laundry room provide exceptional functionality. Upstairs, the primary suite impresses with a generous bedroom, sitting area, and a spa-inspired ensuite with double sinks, tiled shower, and walk-in closet. Three additional bedrooms and a full bath complete the second level. Located in the sought-after community of Kilworth Heights West, this home offers modern amenities, walking trails, parks, and quick access to Komoka, London, and major highways. An exclusive opportunity to own a fully finished Melchers model home-move-in ready, professionally curated, and available only for a short window. (id:60297)
Sutton Group Pawlowski & Company Real Estate Brokerage Inc.
Exp Realty
471 Sophia Crescent
London North, Ontario
This beautifully designed, contemporary detached two-storey house, is nestled in a quiet crescent within the desirable North-West area of London. Built by Mapleton Homes. It features 4 spacious bedrooms and 3 bathrooms. Double door entry to Elegant Foyer. Step inside to discover a living/family room with a cozy fireplace and large windows that fill the space with natural light. The expansive kitchen features a beautiful quartz countertop, Toward the backyard, a huge covered deck. it is in move-in condition for a family. Showing need to be advised 24 Hours before showing. (id:60297)
RE/MAX Centre City Realty Inc.
202 - 1696 Fiddlehead Place
London North, Ontario
This bright and spacious 2-bedroom plus den, 2-bathroom corner unit in the North Point 2 building offers contemporary living in one of London's most desirable locations. Situated on the second floor, the suite features stunning cityscape views, 10-foot ceilings, large windows for plenty of natural light, and a huge wraparound balcony (250sq ft). The modern kitchen boasts quartz countertops, hardwood flooring throughout, and full-size appliances. The Primary Bedroom has walk-in closet and ensuite bath. The unit also includes in-suite washer and dryer, and underground parking. Located at the corner of Richmond Street and Fanshawe Park Road, steps from Masonville Mall and all major amenities. North Point 2 offers two elevators, guest suites, additional surface parking and storage options, and a resident lounge. Perfect for comfortable and convenient living! (id:60297)
Century 21 First Canadian Corp
16 Horn Street
London South, Ontario
16 Horn St is a luxury executive rental available furnished or unfurnished. This home features luxury finishes throughout, including 12+ ft ceilings, a massive kitchen island with breakfast bar, gas stove, tall cabinetry, modern flooring, and fresh paint. The primary bedroom includes a king-size bed and a spacious walk-in closet, with a generously sized second bedroom as well. The living room offers tray ceilings and pot lights for a bright, upscale feel. You'll also enjoy a full 4-piece bathroom, an additional 2-piece bathroom, in-suite laundry, parking for two, a small private backyard, a back porch, and an unfinished basement for storage. The listed price is for the unfurnished option, with a fully furnished option available for +$200/month. Tenant pays utilities. Located close to all amenities, including downtown, grocery stores, public transit, and Springbank Park. (id:60297)
Thrive Realty Group Inc.
133 Emery Street E
London South, Ontario
Your dream home has arrived! Nestled in one of Canada's most desirable neighborhoods, Old South, this fully renovated three bedroom, two bathroom bungalow truly has it all. Every detail has been thoughtfully updated from top to bottom, including brand new windows, a steel roof, ductwork, furnace, air conditioner, sump pump, electrical, and plumbing. The modern kitchen and bathrooms are beautifully finished, complementing the open concept layout that offers a seamless flow throughout. The upgrades continue outside with new siding, soffit, fascia, and pot lights, giving the home striking curb appeal. You'll love the charming exposed brick accents on both levels and the abundance of natural light streaming through the windows. Step out back to your brand new deck and private, fenced yard, perfect for relaxing or entertaining guests. The fully finished lower level features a second full bathroom and plenty of space for a family room, home theatre, or kids play area, the ultimate versatile retreat. A detached single car garage and parking for three vehicles add extra convenience. Located within walking distance to Wortley Village and just minutes from major shopping centers, hospitals, and the 401, this home offers the perfect blend of comfort and location. Don't wait, schedule your private showing today and see for yourself why this is the one you've been waiting for! (id:60297)
Sutton Group - Small Town Team Realty Inc.
275 Colborne Street
London East, Ontario
Centrally located in a newly renovated building, this professional space is perfect for health-centered service businesses. The property features a shared reception area and common washroom with laundry facilities for your convenience. Located steps from ample nearby parking, this space offers accessibility and exposure in a growing wellness-focused community. Existing tenants include a variety of health and wellness practitioners as well as two large gyms, creating natural referral opportunities and strong client traffic. (id:60297)
Sutton Group - Select Realty
1206 - 1030 Coronation Drive
London North, Ontario
This modern 1-bedroom + den condo on the 12th floor in vibrant North London offers a perfect mix of style and function. The open-concept layout features a spacious living area with upgraded granite kitchen counters and a cozy fireplace as the focal point. Enjoy sweeping city views from the large balcony a great spot to unwind. The versatile den works well as a home office or guest room. Conveniently located just minutes from major shopping, transit, and everyday essentials.Residents also enjoy access to fantastic amenities, including a fitness center, media room, library, billiards room, outdoor patio, guest suite, and lots of visitor parking. One underground parking spot is included (P1-95). Tenant is responsible for hydro. (id:60297)
Thrive Realty Group Inc.
811 Silverfox Crescent
London North, Ontario
London North: Beautiful and well-kept 3-bedroom, 2.5-bathroom corner townhouse located in a sought-after Fox field neighbourhood, backing onto a serene wooded area and within walking distance to Sir Arthur Currie Public School. The main level features a bright and spacious living room with vaulted ceilings, a large picture window, and direct access to the private backyard. The kitchen offers plenty of cabinetry and counter space, while the dining area is large enough to accommodate a table for up to 10 people - perfect for family gatherings and entertaining.The second level includes a generous primary bedroom with a walk-in closet and 4-piece ensuite , along with two additional bedrooms, a main 4-piece bathroom, and a linen closet. The unfinished basement provides ample storage space and laundry facilities. Additional features include a single-car garage with garage door opener, private driveway. Conveniently located close to schools, parks, shopping, and all amenities, this home is perfect for families or professionals seeking comfort and space in a quiet setting. Tenant requirements: Applicants must have good credit and provide references, letter of employment. Tenants is responsible for utilities, grass cutting and snow removal. (id:60297)
Century 21 First Canadian Corp
THINKING OF SELLING or BUYING?
We Get You Moving!
Contact Us

About Steve & Julia
With over 40 years of combined experience, we are dedicated to helping you find your dream home with personalized service and expertise.
© 2025 Wiggett Properties. All Rights Reserved. | Made with ❤️ by Jet Branding

