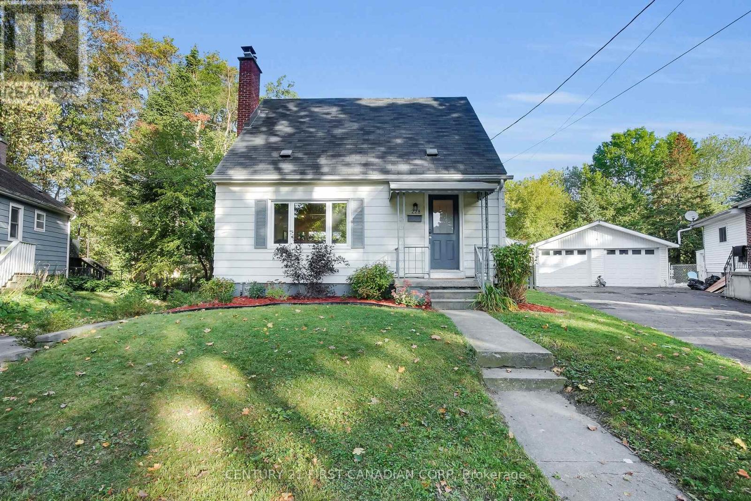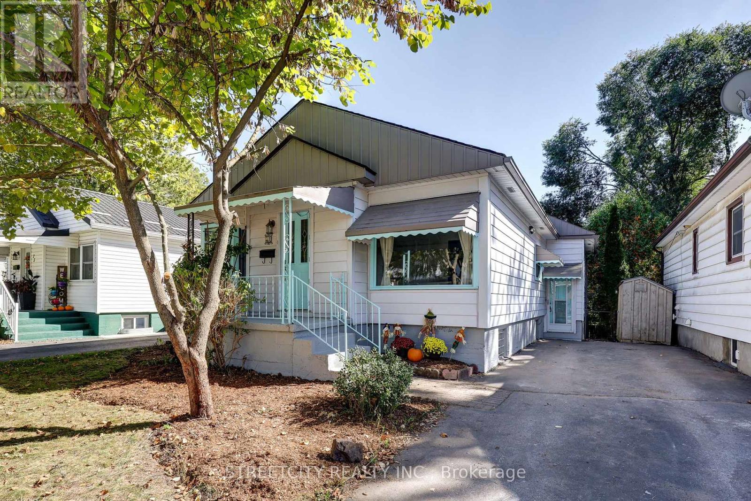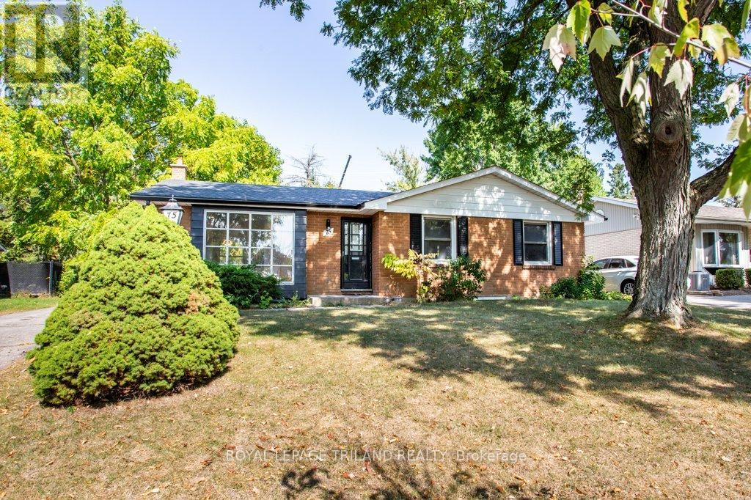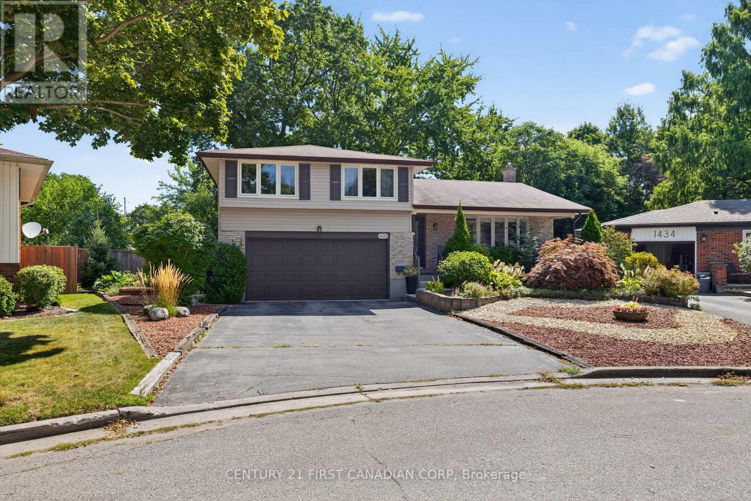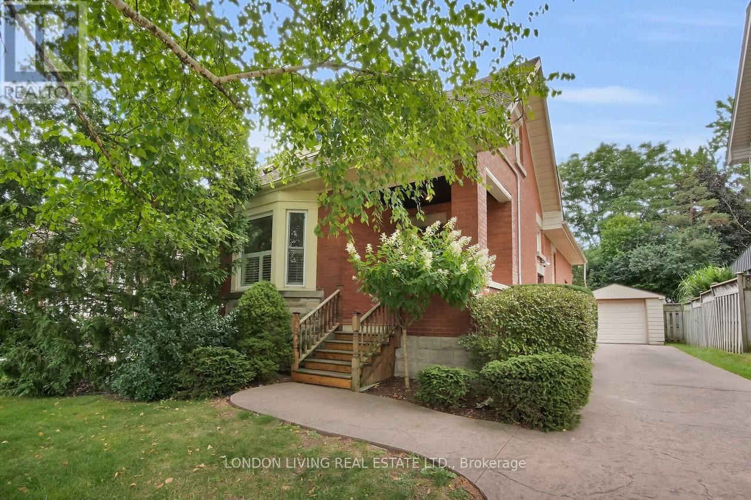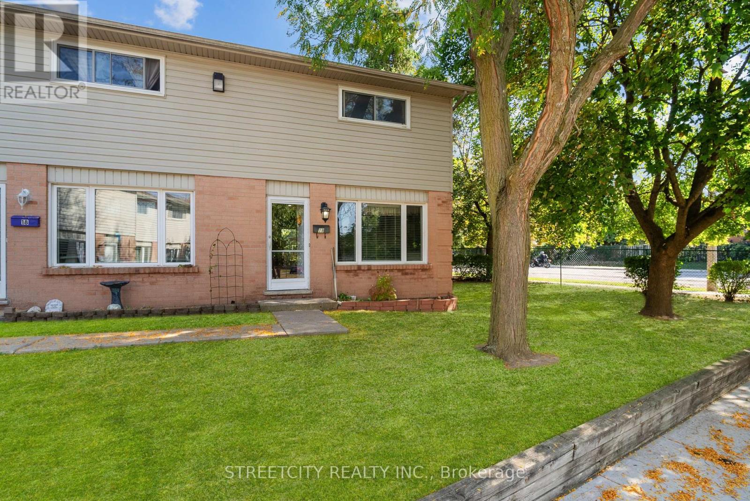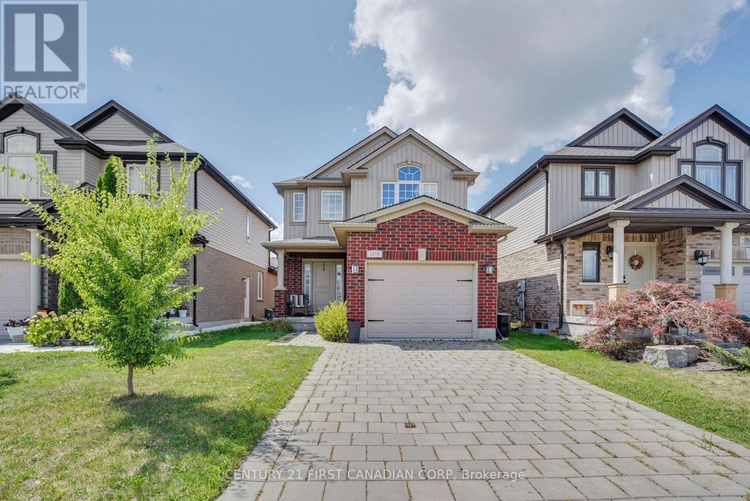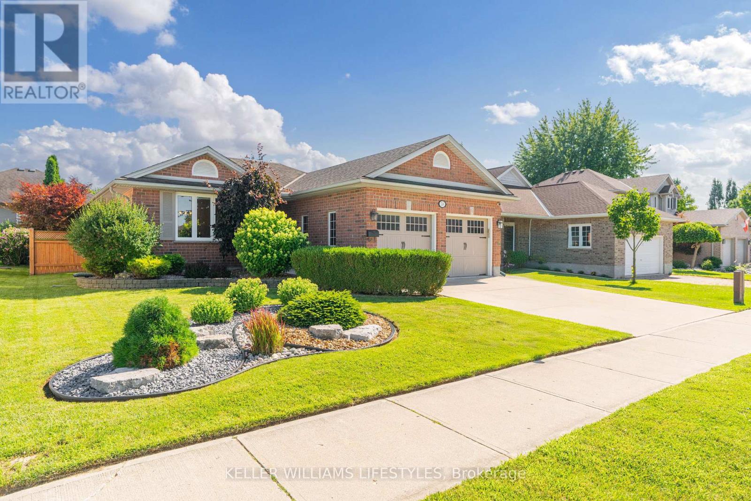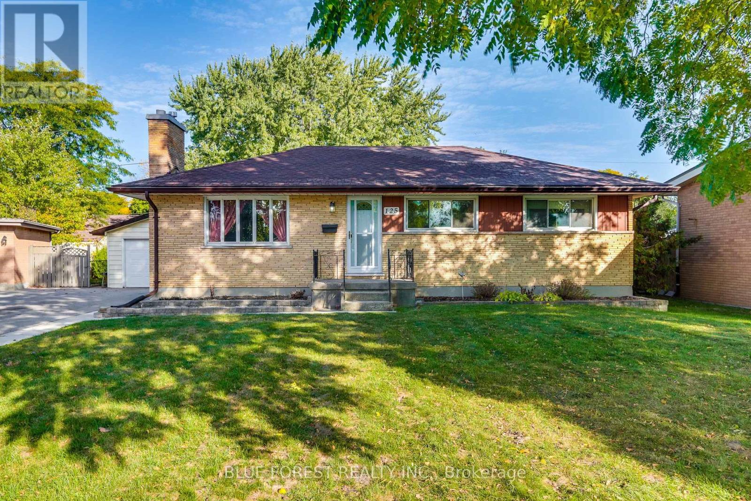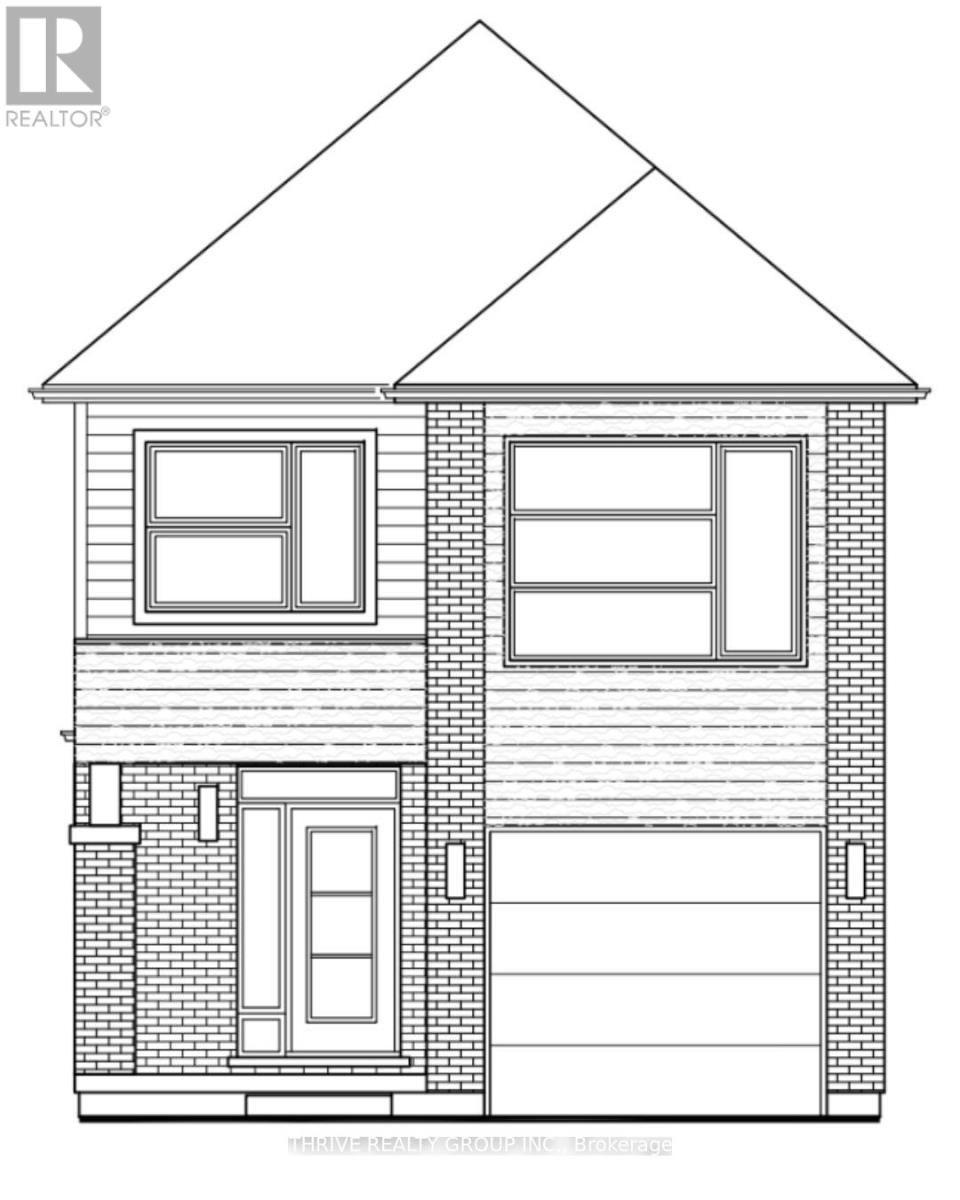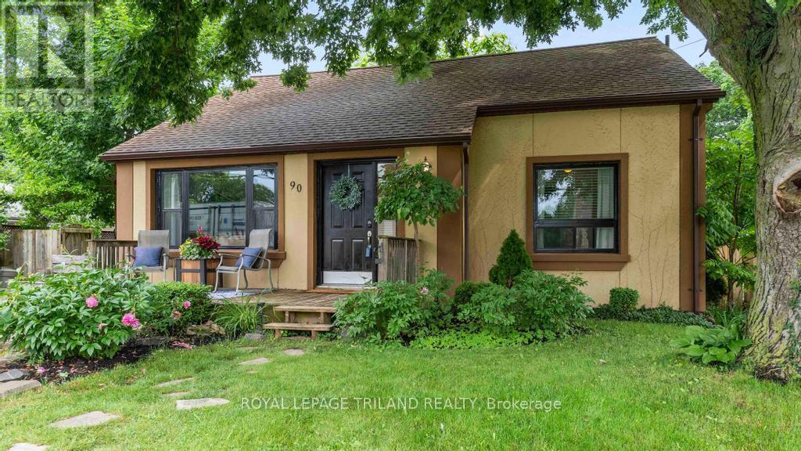Listings
228 Fellner Avenue
London East, Ontario
Welcome to 228 Fellner Avenue, a charming, move-in-ready home located on a quiet family friendly Cul-de-sac. This beautifully refreshed 2+1 bedroom, 2 full bathroom home offers a warm and inviting atmosphere from the moment you walk in. The main floor features fresh paint throughout (2025), new flooring on both the main and lower levels, and a spacious living area highlighted by a WETT-certified wood-burning fireplace perfect for cozy evenings at home. The kitchen provides plenty of space and functionality, ready for your personal touches or future updates. Upstairs, you'll find two comfortable bedrooms and a full bathroom, offering an ideal setup for families or professionals. The lower level has been finished to include a third bedroom or flex space, ideal for guests or a home office, as well as additional living area potential. Step outside and discover your own private backyard retreat complete with a recessed above ground pool, hot tub, and patio with covered gazebo. It's a rare outdoor oasis, perfect for entertaining, relaxing, or creating lasting summer memories. Major updates add peace of mind, including the home being fully insulated, adding a new furnace, and heat pump (2024). Located in a quiet, established area of London, 228 Fellner Avenue offers quick access to schools, shopping, breweries, restaurants, Kellogg Lane, East Park, Fanshawe College, and major routes, making it easy to enjoy everything the city has to offer while still having a tranquil place to call home. Whether you're starting out, downsizing, or simply looking for a home with an unbeatable outdoor space, 228 Fellner Ave is the perfect fit. (id:60297)
Century 21 First Canadian Corp
71 Connaught Avenue
London East, Ontario
Welcome to 71 Connaught Avenue, a charming bungalow in the heart of Carling Heights. This is a well-loved neighborhood known for its tree-lined streets, family-friendly parks, and easy access to everything London has to offer. Inside, you'll find a practical and inviting layout with an eat-in kitchen and a separate dining room that's perfect for family meals or hosting friends. The lower level provides extra living space, a second bathroom, and a separate entrance, making it an ideal setup for either a rec room, an in-law suite, or even the potential for an ADU. Step outside to a private yard with mature trees and a recently refreshed deck, giving you a relaxing spot to unwind or entertain. Just steps away, you'll find a playground, and within minutes, you can explore local shops, restaurants, parks, the Thames River trails, and downtown London. With the home's central location, as well as quick access to public transit and major routes, commuting anywhere in the city is simple and convenient. This move-in-ready home offers a smart choice for first-time buyers, families, or investors looking for value in a growing community. Don't miss your chance to call this one home. *Recent Updates* - Basement vinyl plank and paint throughout (2025), Shingles (2022) (id:60297)
Streetcity Realty Inc.
75 Tweed Crescent
London North, Ontario
Discover this fully legal duplex in a quiet North London neighborhood, just minutes from Masonville, Western University, and Fanshawe College. Ideal for investors, multi-generational families, or anyone seeking a mortgage helper, this property offers flexibility and strong returns. The vacant main unit features 3 bedrooms, a stunning floor-to-ceiling fireplace, a bright 5-piece bath with glass shower, and an oversized living room window. The renovated lower unit includes 2 bedrooms, a 3-piece bath, and large egress windows currently rented and generating income. Each unit has private entrances and in-unit laundry. Tenants pay utilities (main: 70%, lower: 30%), with total revenue around $50,000/year. This property features a modern energy-efficient heat pump valued at over $15,000 offering year-round comfort with significant utility savings. A spacious backyard adds even more appeal. This is a rare opportunity in a prime location! (id:60297)
Royal LePage Triland Realty
1432 Norman Place
London South, Ontario
Backyard private paradise on quiet treed Byron court with huge lot. 4+1 bedroom + 2 pc ensuite + 1.5 more baths! Kitchen updated with gas range, modern cabinets, great counter space, glass and marble splash and open to dining with impressive views over the gardens and access onto your 2 tiered deck, perched over climbing roses, ornamental grasses, junipers and flowering almonds and so much more. Featuring further two ponds and fountains, private and fully fenced, vegetable gardens, a work area and adorable garden shed. Truly a gardeners delight and perfect for bird and butterfly enthusiasts Boasting: high efficiency forced air furnace and A/C, vinyl clad replacement windows, updated electric panel, bonus bedroom in lower level, hardwoods, 2 floor laundry potential, French doors, retractable electric awning, sprawling front covered porch, wood burning fireplace and excellent storage! Steps to Warbler Woods, Springbank Park, Schools, Cafes and Shops of Byron. Come book a private viewing!! (id:60297)
Century 21 First Canadian Corp
111 Garfield Avenue
London South, Ontario
Period character abounds in this century brick home in the heart of Old South, along with significant updates and lots of room to make it your own. Past improvements include an electrical upgrade, all new double-hung windows, well-maintained high-efficiency furnace and humidifier, central air, stamped concrete driveway with parking for four, detached garage with electricity, new roof and garage door opener and a recently renovated front porch. The charm continues inside with original wide baseboards, beautiful crown moulding, an inviting gas fireplace and a gracious bay window with window seat surrounded by built-in shelves. Upstairs, along with a full bath, are two spacious bedrooms, each with a generous walk-in closet, ceiling fan, character ceilings and gleaming refinished wood floors. The kitchen has a classic three-point layout with an exposed brick feature and unique pillars. Adjacent is a convenient two-piece bath and a den/office looking out to a semi-circular deck and complementary concrete patio, offering privacy but comfortably large enough for entertaining. Storage space is generous on every level, with a second side entrance opening to the main house but also leading to a potential workshop, furnace room and laundry room in the basement. The attractive treed lot, 112 feet deep, is set off by mature shrubs and perennial beds. This property has the best of all worlds - a quiet neighbourhood close to public transport and just minutes from downtown and Wortley Village. (id:60297)
London Living Real Estate Ltd.
19 - 45 Gatewood Place
London East, Ontario
Great opportunity to own this beautifully finished two- story END UNIT Town House. Prestigious, attractive community, 1 Exclusive parking, and having 3 bedrooms, bathrooms, Bright spacious kitchen with all appliances, trending tone kitchen cabinets. Patio doors that lead to the private Fenced courtyard. The main floor also consists of a two-piece powder room and an elegant living room that gleaming VINYL flooring. The second floor features a spacious master bedroom with wall-to-wall closet, 2 additional gorgeous bedrooms and sparkling full bathroom. Partially finished basement has great for extra for recreation room or kids playroom Western University, Hospital, best public and Catholic schools, shopping centers, public transportation, parks, and trails all in close proximity. Genuinely great area for a growing family! Or Investor. photos taken by previously. Come to see! You will love it! (id:60297)
Streetcity Realty Inc.
1879 Reilly Walk
London North, Ontario
Steps from scenic trails, the river, and Fanshawe Conservation Area, this former model home at 1879 Reilly Walk offers 3 spacious bedrooms, 3 bathrooms, and convenient 2nd-floor laundry. Situated on a rare 121' fully fenced lot, it features numerous upgrades: pot lighting, double vanity in main bath, vaulted master ceiling, new laminate flooring (no carpet), under-cabinet lighting, California shutters, wainscoting, upgraded siding, Ecobee smart thermostat, and a mature shade tree. Bright, open layout with pride of ownership throughout--just move in and enjoy! (id:60297)
Century 21 First Canadian Corp
58 Deborah Drive
Strathroy-Caradoc, Ontario
Price improved! Welcome to 58 Deborah Drive ~ A beautifully renovated brick home on a quiet, family-friendly street in one of Strathroy's established neighbourhoods. Inside, the main floor shines with new cabinetry, modern flooring, and a fully updated bath; the upper level features fresh paint and thoughtful finishes throughout. A refreshed lower-level bathroom adds flexibility for guests, teens, or home office needs. Major updates offer peace of mind, including new heating and A/C (2022); roof remains in great shape. Enjoy a private backyard, inviting curb appeal, and a location minutes to parks, schools, and downtown amenities. Move-in ready and now offered at a compelling new price. Schedule your showing today! (id:60297)
Keller Williams Lifestyles
125 Goldwick Crescent
London East, Ontario
Welcome to this well loved home situated on a lovely crescent. Hardwood under the carpet, gorgous marble fireplace that was imported . Loads of natural light, water heater 2022, 1.5 car garage. Tons of parking. (id:60297)
Blue Forest Realty Inc.
48 - 101 Meadowlily Road S
London South, Ontario
MEADOWVALE by the THAMES! With over 2,000 sq ft, The Aster model is a spacious 3 bedroom, 2.5 bath home, featuring a bright office on the second level, with several layout options available. The Essence finish package is sure to impress. Nestled amidst Meadowlily Woods and Highbury Woods Park, this community offers a rare connection to nature that is increasingly scarce in modern life. Wander the area surrounding Meadowvale by the Thames and you'll find a well-rounded mix of amenities that inspire an active lifestyle. Take advantage of the extensive trail network, conveniently located just across the street. Nearby, you'll also find golf clubs, recreation centers, parks, pools, ice rinks, and the ActivityPlex, all just minutes away, yet you are only minutes from Hwy 401. Open House Saturdays 2:00pm - 4:00pm (id:60297)
Thrive Realty Group Inc.
52 - 101 Meadowlily Road
London South, Ontario
MEADOWVALE by the THAMES! The Trillium model is a spacious 4 bedroom, 2.5 bath home, with several options available. The Essence finishe package is sure to impress. Nestled amidst Meadowlily Woods and Highbury Woods Park, this community offers a rare connection to nature that is increasingly scarce in modern life. Wander the area surrounding Meadowvale by the Thames and you'll find a well-rounded mix of amenities that inspire an active lifestyle. Take advantage of the extensive trail network, conveniently located just across the street. Nearby, you'll also find golf clubs, recreation centers, parks, pools, ice rinks and the ActivityPlex, all just minutes away, yet you are only minutes from Hwy 401. Open House Saturdays 2:00pm - 4:00pm (id:60297)
Thrive Realty Group Inc.
90 Queen Street
Thames Centre, Ontario
Imagine yourself in this inviting 4-bedroom, 2-bathroom 1.5-storey home that perfectly combines comfort, convenience, and community living. Situated on a quiet street, in the heart of picturesque Dorchester, this property offers a private backyard oasis complete with a spacious two-tiered deck with a gazebo, ideal for entertaining, family gatherings, or simply unwinding after a long day. Inside, you'll relax in sun-filled rooms with large windows. The four bedrooms provide flexibility for growing families, while the two bathrooms ensure convenience for busy mornings. The spacious main floor bedroom overlooks the serene backyard while the second main floor bedroom provides an ideal space for a nursery, guest room or home office. Upstairs, two large bedrooms are filled with light, character, and ample storage. The upstairs bedrooms share an updated, modern bathroom. The large, unfinished basement is a blank slate for your creativity and can serve multi purposes. Nature lovers will appreciate the homes close proximity to parks, golf courses, scenic trails, and the Thames River, offering endless opportunities for outdoor adventure. Commuters will enjoy easy access to Highway 401, with London and a hospital just 10 minutes away and Woodstock only 25 minutes away. This area is known for its great schools, friendly neighbours, and a true small-community feel. With plenty of activities and amenities nearby for all ages, its the perfect place to put down roots. Don't miss your chance to own this character-rich home in a location that truly has it all. (id:60297)
Royal LePage Triland Realty
THINKING OF SELLING or BUYING?
We Get You Moving!
Contact Us

About Steve & Julia
With over 40 years of combined experience, we are dedicated to helping you find your dream home with personalized service and expertise.
© 2025 Wiggett Properties. All Rights Reserved. | Made with ❤️ by Jet Branding
