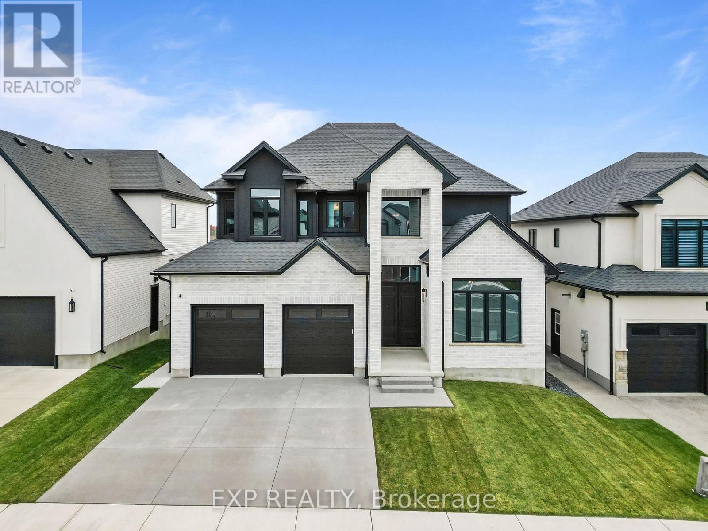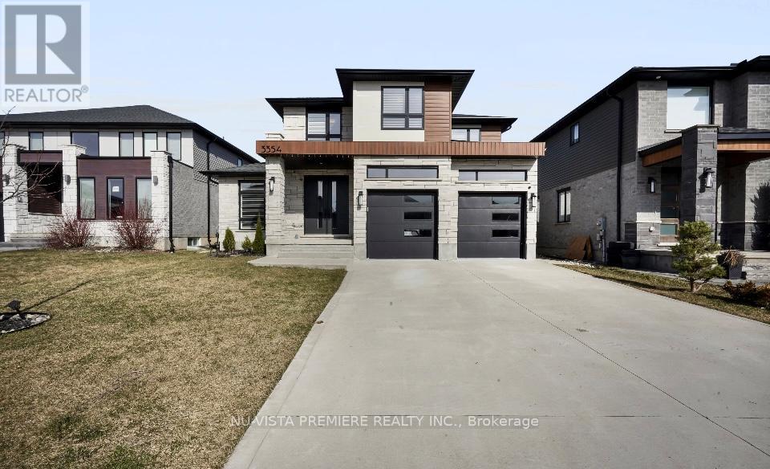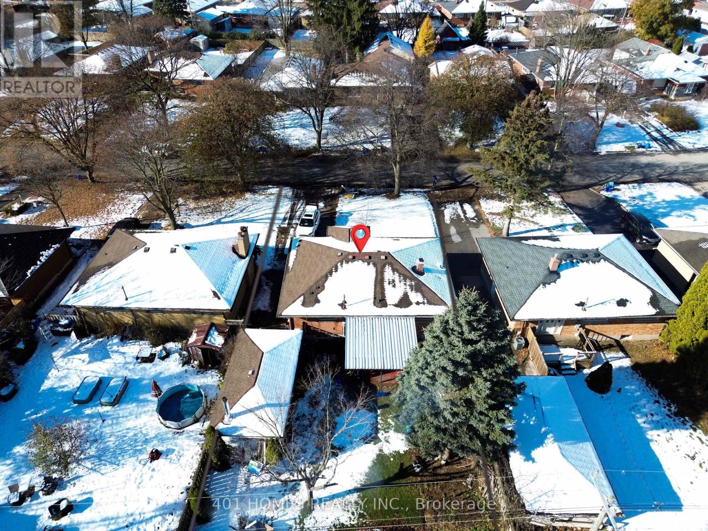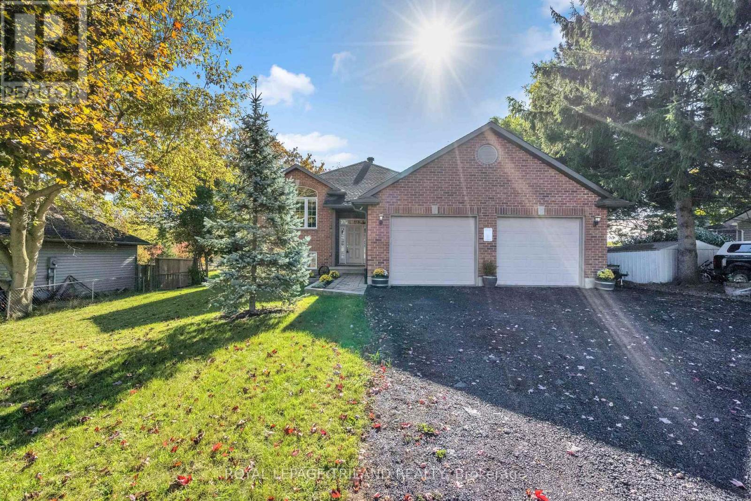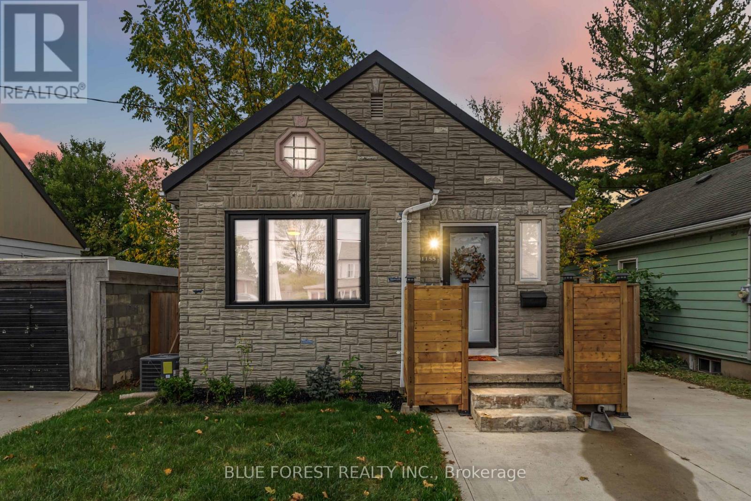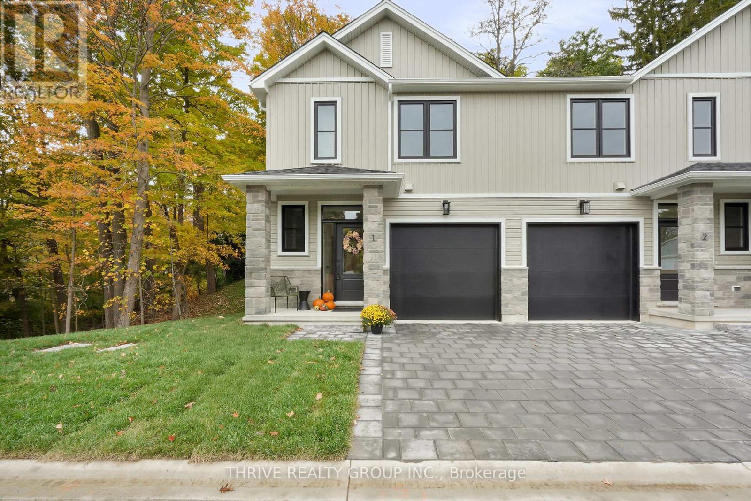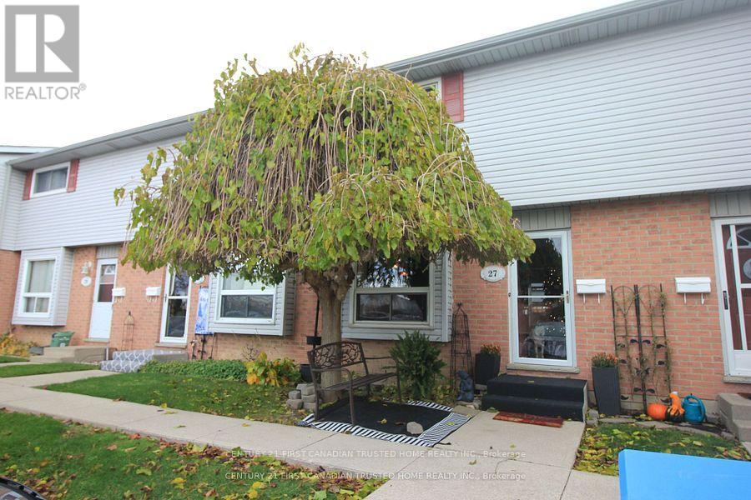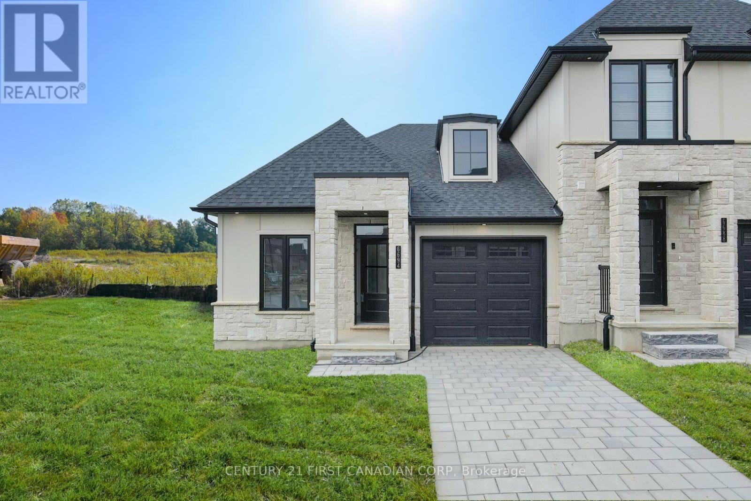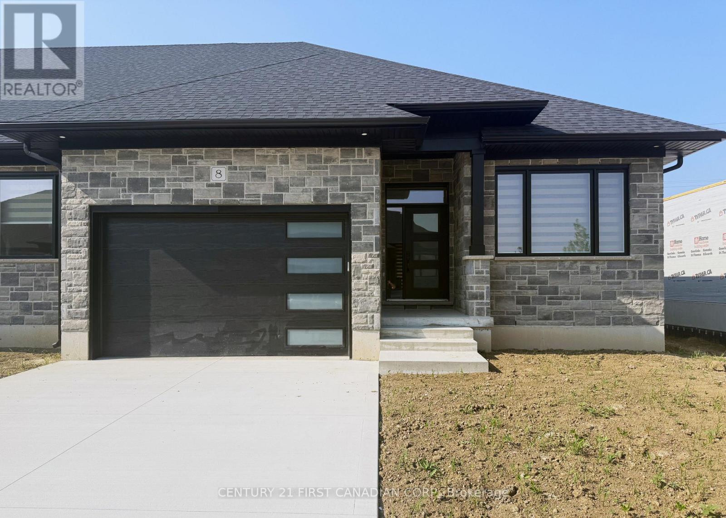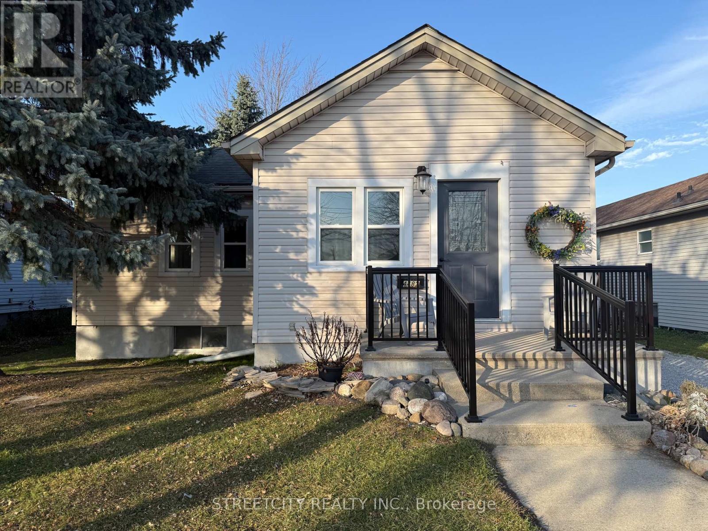Listings
119 Daventry Way
Middlesex Centre, Ontario
119 Daventry Way is a remarkably versatile six bedroom home set on a premium elevated walkout lot, offering an ideal layout for large families, multi generational living, or strong rental potential. The main floor features soaring 10 foot ceilings, upgraded 8 foot doors, a separate dining room, a front office that can function as a seventh bedroom, and a kitchen with stone countertops, floor to ceiling cabinetry, and a waterfall edge island that overlooks the open concept living area. In 2024, the living room was enhanced with custom built in cabinetry and shelving, and a functional mudroom with main floor laundry provides direct access to the two car garage. The upper level continues with 9 foot ceilings and 8 foot doors and offers four spacious bedrooms and three full bathrooms, including a luxurious primary suite with a five piece ensuite, a second bedroom with its own private three piece ensuite, and two additional bedrooms connected by a well appointed Jack and Jill bathroom with a double vanity. All above grade bathrooms feature heated flooring. The professionally finished walkout basement, completed in 2024, provides a complete secondary living space with 9 foot ceilings, a full kitchen with stone counters and a full set of appliances, dedicated laundry, an open concept living area, and two additional bedrooms. This level was constructed with enhanced soundproofing and R20 and R12 insulation for improved comfort and efficiency. Exterior improvements completed in 2025 include a new stairwell to the basement and a concrete side path that provides direct access to the separate walkout entrance, making it well suited for rental use or extended family living. The neighbourhood continues to grow with a new Catholic school planned for 2027 and future nearby retail additions including No Frills and Shoppers Drug Mart, adding long term convenience to an already exceptional property. (id:60297)
Exp Realty
3354 Mersea Street E
London South, Ontario
This stunning home is nestled in a highly desirable neighborhood, perfect for families. The area features two excellent schools - a French school and a newly built modern school - making it ideal for children. It's a peaceful and family-friendly community with parks, natural scenic views, and close proximity to shopping centers. Plus, Highway 401 is just minutes away, making commuting a breeze. This spacious house is filled with natural light. As you enter, on your left you'll find a room that can be used as a home office or a formal living room. Moving further in, you'll discover a large family room that flows seamlessly into a bright and open kitchen, which is also connected to a dining/breakfast area - perfect for entertaining. Upstairs, there are four spacious bedrooms, including a very large primary bedroom with a luxurious and roomy bathroom featuring marble finishes. The entire home offers a sense of openness and comfort, ideal for raising a family in a peaceful, It's a place to call Home. (id:60297)
Nu-Vista Premiere Realty Inc.
134 Mark Street
London East, Ontario
PRIME LOCATION, in city of London, bellow 2 km to Fanshawe College, and bellow 1 km to Walmart, No-frills supermarket, and all others amenities. Welcome to Specious 3 bedroom 1 full bath in main floor and specious 2 bed and 1 full bath in fully finished basement house with possibilities for 3 bedroom in basement and it offers Separate Entrance, a single Detached House. House offer Double Driveway parking space and fit around 6 cars and detached Garage perfect for storage and your need. Excellent LOT size area, with specious backyard for gardening and Specious big Deck access from the dining room to Deck, Deck has metal roof. Do not miss out on this fantastic opportunity, Schedule a visit. (id:60297)
401 Homes Realty Inc.
3805 Trillium Drive
Southwest Middlesex, Ontario
Serene country living at its best. Introducing this beautiful raised - bungalow featuring 2 +1 spacious bedrooms and 2 full bathrooms. Move-in ready, this home is nestled in a quiet enclave just south of the town of Glencoe in Southwest Middlesex. This home further features large bright windows, with an open and airy floorplan, and a large covered rear deck, perfect for relaxation and entertaining. Tend to your hobbies or park that collector car in the extra large insulated double car garage. The lower level features a family room complete with gas fireplace, large windows, an oversized gym area (perfect for a pool table), a full bathroom, a large bedroom, and a large laundry/utility room with outdoor access. Rear yard is extra large, fully fenced with a sprinkler system. Located on paved road, with municipal water, with easy access to county roads and minutes to highway 401. Call today for more information. Move in before the New Year!! (id:60297)
Royal LePage Triland Realty
4273 Calhoun Way
London South, Ontario
Welcome to Southwest London's newest neighbourhood, Liberty Crossing, located by Wonderland Road S & Exeter Road! This Freehold Townhome Development boasts Beautiful Designs, Spacious Interior Living Spaces, and NO CONDO FEES! Built by the Award-Winning Builder, Rockmount Homes Inc., renowned for their craftsmanship and townhome design, these grand homes are finished with stone and Hardie-panelling exteriors. The upgraded finishes continue inside with engineered hardwood flooring throughout the main level, oversized floor-to-ceiling windows & patio door, and customizable kitchen/lighting/plumbing selections. Upstairs, you'll find three spacious bedrooms, two full bathrooms, and a tiled laundry room, designed with convenience in mind. The luxurious primary suite features a walk-in closet and spa-like ensuite complete with dual vanities and a glass-enclosed tiled shower. Located just minutes from Highways 401 & 402, Liberty Crossing offers easy access to everything London has to offer from local shops, sports parks, and golf courses, to Boler Mountain and great schools right in Lambeth. Visit our weekly open houses or schedule a private showing today! (id:60297)
Century 21 First Canadian Corp
1155 Trafalgar Street
London East, Ontario
Welcome to 1155 Trafalgar Street, London , a beautifully updated, move-in-ready bungalow that's priced to sell! Perfect for first-time home buyers or savvy investors, this stylish home offers incredible value with 3 bedrooms, 2 full 4-piece bathrooms, a finished basement, and a concrete driveway with parking for two vehicles. Step inside to a bright, open-concept layout featuring a newly renovated kitchen with stainless steel appliances, modern white countertops, and sleek laminate flooring throughout. The convenient side entrance offers great potential for future multi-family living or an in-law suite. The finished lower level adds even more versatility with a spacious family room (or potential 4th bedroom), a second full bathroom, and a laundry area complete with a new combo washer/dryer and built-in storage. Outside, enjoy a fully fenced backyard with green space, two storage sheds, and a charming gazebo with lights, perfect for relaxing or entertaining. Located minutes from parks, schools, shopping, transit, Western Fair District, Kellogg's, Fanshawe College, and major highways, this home truly checks all the boxes. With major updates including a metal roof (2021), most windows (2024), new doors (2025), and laminate floors (2021), this is a low-maintenance property that's ready to be lived in and loved. Don't miss your chance! Book your showing today. (id:60297)
Blue Forest Realty Inc.
1 - 279 Hill Street
Central Elgin, Ontario
Welcome to HILLCREST - Port Stanley's newest boutique townhome community where modern coastal living meets the quiet beauty of a wooded backdrop. Unit #1 is a premium end unit, fully finished, move-in ready, and available for a quick close! Featuring 3 bedrooms, 3.5 bathrooms, and our coveted Upgraded Finish Package, this home boasts rich hardwood floors, custom wood stairs, an upgraded designer kitchen, window coverings throughout, and a beautifully finished lower level - perfect for extra living space, guests, or a cozy media room. Whether you're a first-time buyer, investor, or downsizer, this home checks all the boxes. Enjoy morning coffees or evening sunsets overlooking the tranquil treeline, then head to the beach in minutes. At HILLCREST, you're tucked away in nature yet only moments from Port Stanley's vibrant shops, cafés, and sandy shoreline. With St. Thomas nearby and London just a short drive away, you'll love the balance of small-town charm and big-city convenience. Quick Close available for this unit. Prefer to choose your finishes? Ask about additional to-be-built units with 2026 closings. Discover a fresh pace of living - your perfect home awaits at HILLCREST. (id:60297)
Thrive Realty Group Inc.
27 - 1430 Jalna Boulevard
London South, Ontario
Welcome to this charming 2-level townhouse condo in this desirable, well-managed White Oaks complex! This spacious home features 3 bedrooms and 1.5 bathrooms, offering a comfortable and functional layout for families or first-time buyers. The main floor includes a bright kitchen, dining room, and living room with walk-out access to a private, fenced patio with a gazebo, perfect for outdoor relaxation, plus a convenient powder room. Upstairs, you'll find three generous bedrooms and a 4-piece bathroom. The finished basement adds extra living space with a family room and a dedicated laundry area. Enjoy easy living in a prime location close to White Oaks Mall, Highway 401, the Aquatic Centre, schools, parks, and more - an ideal place to call home! Don't miss your chance - priced to sell! Maintenance Fees are $310/Month and include grass cutting and snow removal (id:60297)
Century 21 First Canadian Trusted Home Realty Inc.
6673 Hayward Drive
London South, Ontario
Show-Stopping from the Inside Out, these Award-Winning Townhomes are sure to Impress from the Moment You Arrive. This 2 Bed, 2 Full Bath Executive Layout is thoughtfully Finished, providing 1,281 SqFt of Main Floor Living Space, plus 1,000+ SqFt of Unfinished Basement. The Main Level features an Upgraded Kitchen with Quartz Countertops, Cabinets to the Ceiling, a Stainless Steel Chimney Range Vent, and Added Must-Haves like Pot & Pan Drawers and a Microwave Cubby. The adjoining Dinette and Great Room complete the area, showcasing a 12' Vaulted Ceiling and 8'-wide Sliding Patio Door at the rear of the home. Engineered Hardwood and Ceramic Tile Flooring throughout the Main Level with Upgraded Carpet in the Bedrooms make for Luxurious Comfort with Every Step. Each Bungalow is Located on a Large Corner Lot with an equally Expansive Side Yard with Three Sides Fenced by Rockmount Homes! The Stone Masonry and Hardie Paneling Exterior combine Timeless Design with Performance Materials to offer Beauty & Peace of Mind. This Development is in the Vibrant Lambeth Community is Finishing Up with Limited Availability Left. Act Now to Secure Your Home with Close Access to Highways 401 & 402, Shopping Centres, Golf Courses, and Boler Mountain Ski Hill. Visit weekly Open Houses or contact the Listing Agent for a Private Showing! (id:60297)
Century 21 First Canadian Corp
6694 Hayward Drive
London South, Ontario
Welcome Home to the Belfort Bungalow - Rockmount Home's Final Model Home on Hayward Drive! This Home is Filled with Stunning Upgraded Features and Sits on an Astounding 63' Wide by 118' Deep Lot. Proudly Recognized for it's Quality of Craftsmanship and Finishes (Inside & Out), these Award-Winning Townhomes are sure to Impress from the Moment You Arrive. This 2 Bed, 2 Full Bath Executive Layout is thoughtfully Finished, providing 1,281 SqFt of Main Floor Living Space, plus 1,000+ SqFt of Unfinished Basement. The Main Level features an Upgraded Kitchen with Quartz Countertops, Cabinets to the Ceiling, a Stainless Steel Chimney Range Vent with a Tiled Backsplash to the Ceiling, and Golden Accents Throughout. The adjoining Dinette and Great Room complete the area, showcasing a 12' Vaulted Ceiling with an Electric Fireplace. An 8'-wide Sliding Patio Door at the Rear of the Home and Two Large Side Windows Fill the Home with Natural Light All Day Long. Engineered Hardwood and Ceramic Tile Flooring throughout the Main Level with Upgraded Carpet in the Bedrooms make for Luxurious Comfort with Every Step. Each Bungalow is Located on a Large Corner Lot with an equally Expansive Side Yard with Three Sides Fenced by Rockmount Homes! The Stone Masonry and Hardie Paneling Exterior combine Timeless Design with Performance Materials to offer Beauty & Peace of Mind. This Development is in the Vibrant Lambeth Community is Finishing Up with Limited Availability Left. Act Now to Secure Your Home with Close Access to Highways 401 & 402, Shopping Centres, Golf Courses, and Boler Mountain Ski Hill. Visit weekly Open Houses or contact the Listing Agent for a Private Showing! (id:60297)
Century 21 First Canadian Corp
8 - 32 Postma Crescent
North Middlesex, Ontario
MOVE IN READY: Welcome to the Ausable Bluffs of Ailsa Craig! This single-floor freehold condo is full of modern charm and amenities. It features an open concept main floor with 2 bedrooms and 2 bathrooms. The kitchen boasts sleek quartz countertops, stylish wood cupboards and modern finishes. Throughout the home, indulge in the elegance of luxury vinyl flooring that provides durability and appeal to any family. The partially finished basement includes a rec room, a third bedroom and 4-piece bathroom and provides the opportunity to create space for the whole family. This residence seamlessly combines practicality with sophistication, presenting an ideal opportunity to embrace modern living at its finest in the heart of Ailsa Craig! Common Element fee includes full lawn care, full snow removal, common area expenses and management fees. *Property tax & assessment not set. **Note: Photos & virtual tour are from a similar models and/or some upgrades/finishes may not be included. (id:60297)
Century 21 First Canadian Corp.
4482 Petrolia Line
Petrolia, Ontario
Welcome to the heart of historic Petrolia, where this fully remodeled bungalow brings comfort, space, and style together under one roof. With 5 bedrooms and 2 full baths, there's room for the whole crew - plus a few weekend guests. Step inside and you're greeted by a bright, spacious eat-in kitchen that's made for morning coffee and late- night snacks. A formal dining room gives you the perfect spot for family dinners, while the large family room is ready for move nights, game days, and every celebration in between. Fresh, modern updates throughout make this home move-in ready, so you can spend your time enjoying the good life in one of Ontario's most charming small towns. If you're looking for space, comfort, and value - you've found it. (id:60297)
Streetcity Realty Inc.
THINKING OF SELLING or BUYING?
We Get You Moving!
Contact Us

About Steve & Julia
With over 40 years of combined experience, we are dedicated to helping you find your dream home with personalized service and expertise.
© 2025 Wiggett Properties. All Rights Reserved. | Made with ❤️ by Jet Branding
