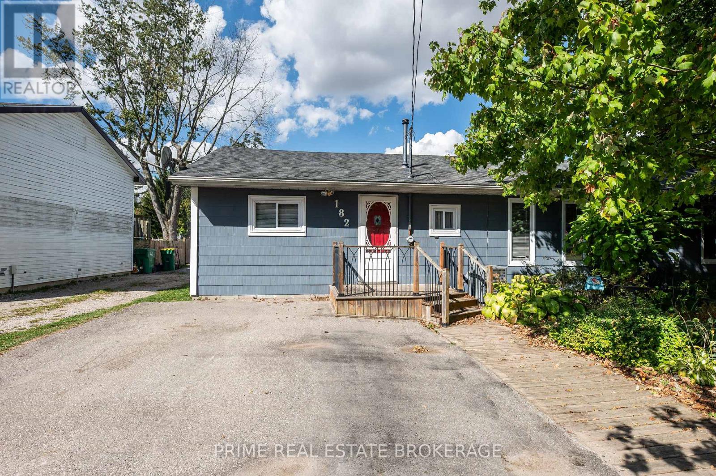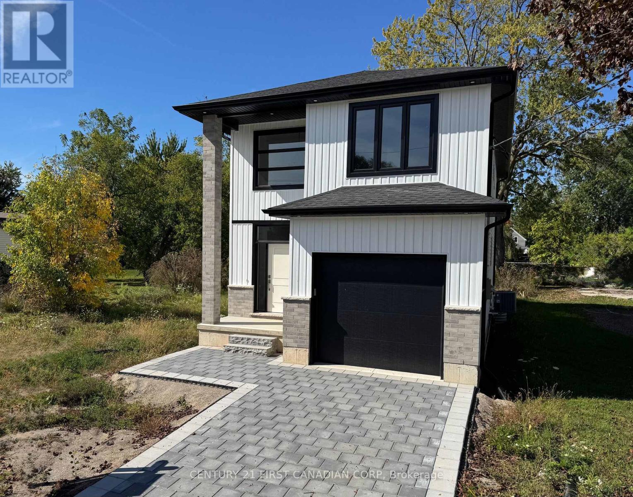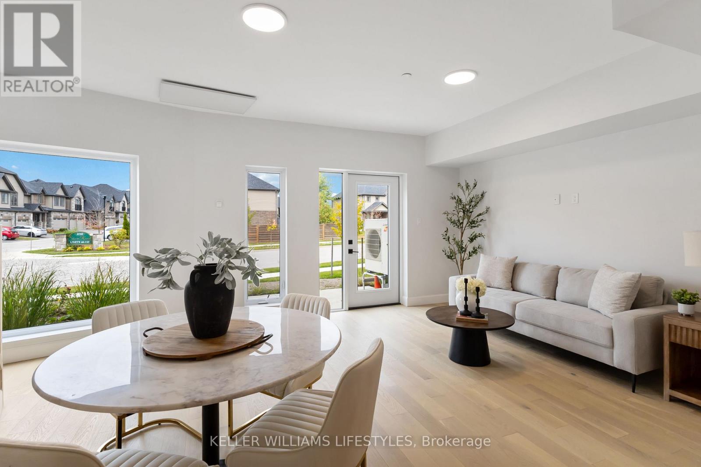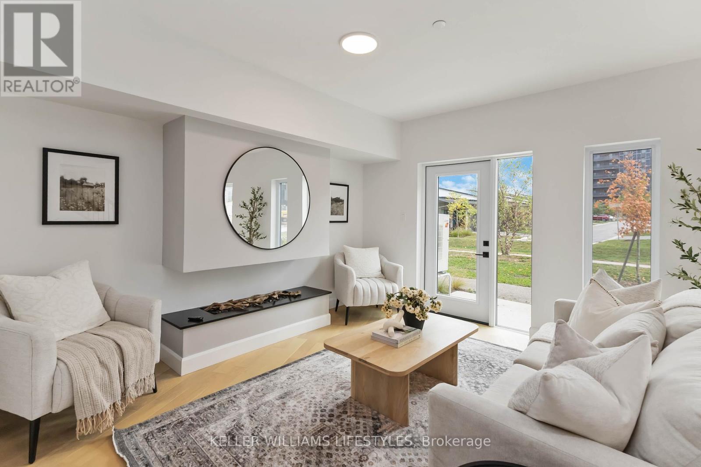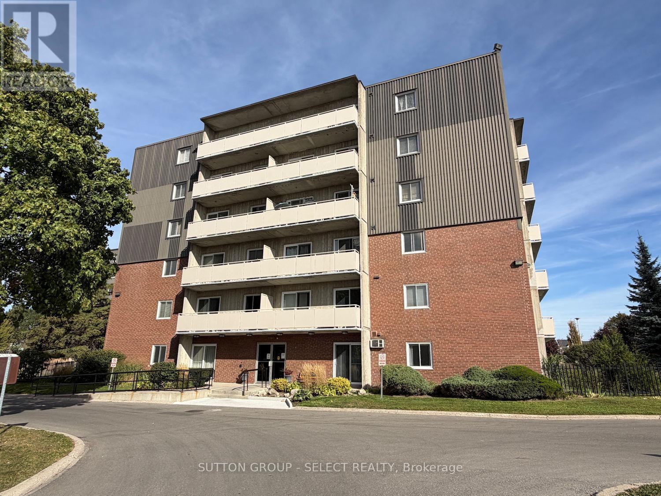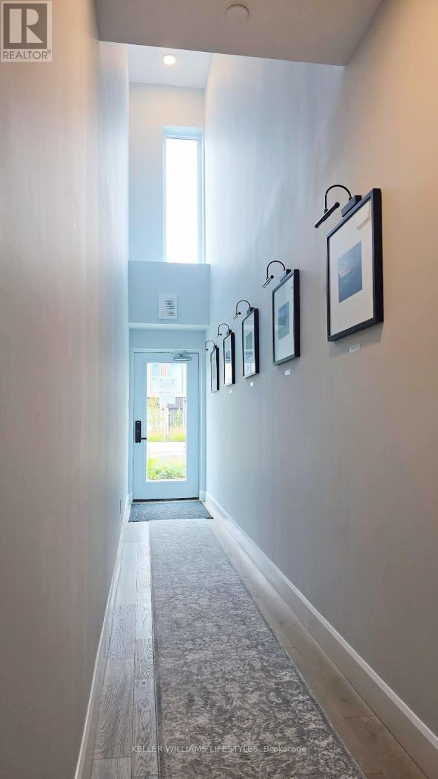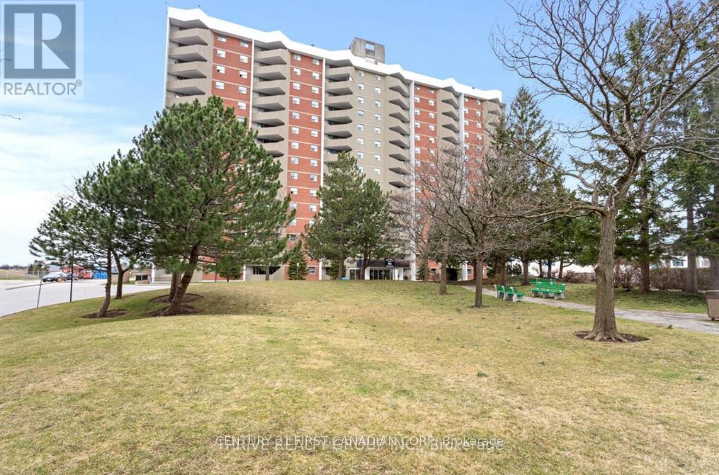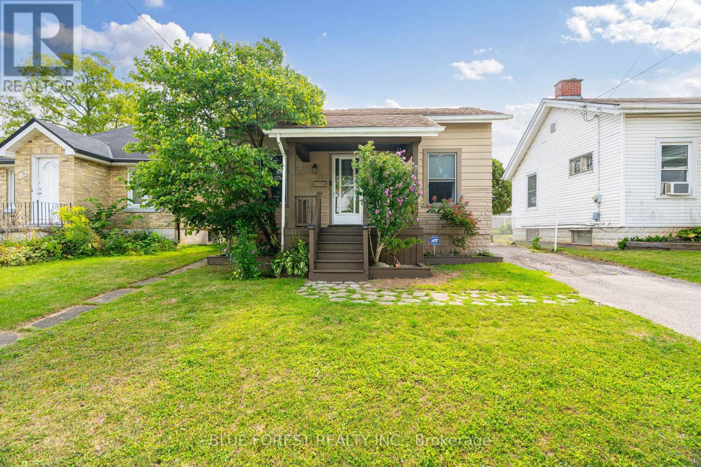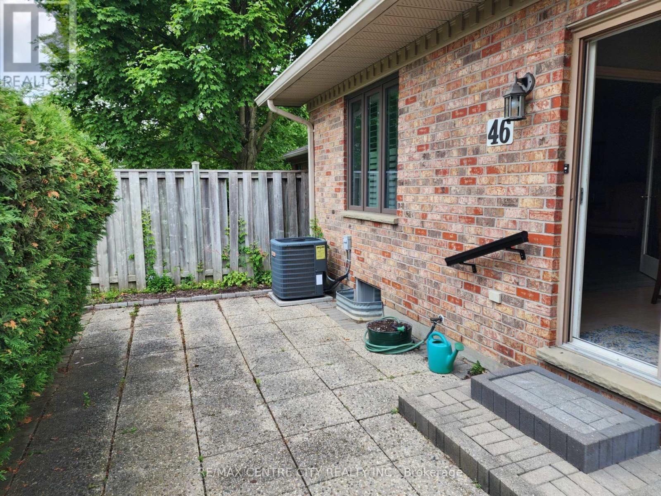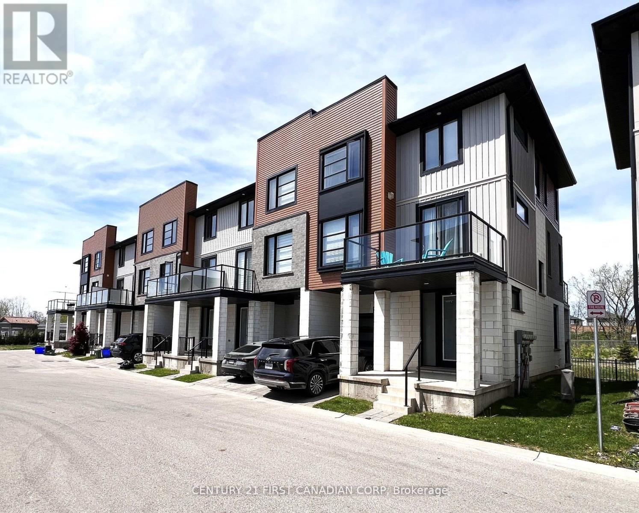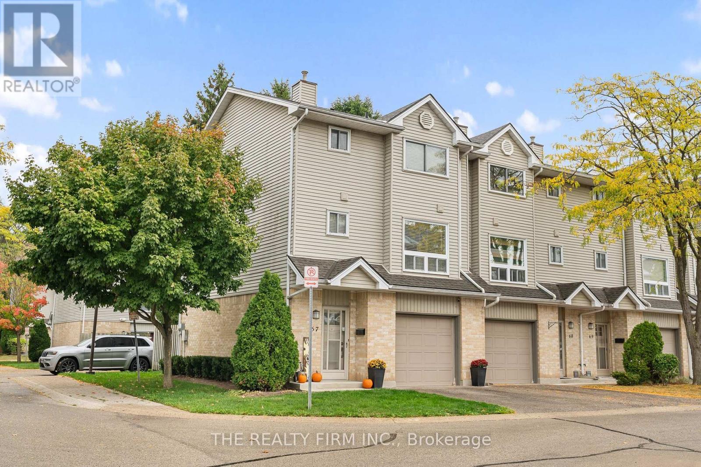Listings
182 South Street
Southwest Middlesex, Ontario
Offered on market for the second time ever and ready for new owners, this cute and well-kept4-bedroom, 2-bath home offers over 1,500 sq. ft. of comfortable living space, making it ideal for first-time buyers or a growing family. Full of original character, the home is move-in ready while offering the opportunity to add your own updates and personal touch. The spacious kitchen features solid maple cabinetry and the living room provides plenty of space to relax or entertain, complemented by a separate dining room perfect for family meals and gatherings.Outside, you'll love the large corner lot with mature trees, a fenced backyard, a deck for relaxing, and a workshop with hydro for hobbies or extra storage. Located in a friendly neighbourhood close to schools and within walking distance to town, this charming property offers small-town warmth with everyday convenience. (id:60297)
Prime Real Estate Brokerage
Parcel 2 - 194 Mcrae Street
Southwest Middlesex, Ontario
Brand new build by Tru Homes in the welcoming community of Glencoe! This beautiful two-story home features 3 bedrooms, 2.5 baths, and an attached one-car garage with a private driveway. The main floor offers an open-concept layout with a modern kitchen complete with a center island and dinette, open to the great room with a cozy fireplace and patio door access to the backyard. Upstairs, the primary bedroom includes a four-piece ensuite, along with two additional bedrooms, a four-piece main bath, and a convenient second-level laundry room. The unfinished lower level features a rough-in for a three-piece bath, ready for your personal touch. Located in the heart of Glencoe, this home offers the perfect blend of small-town charm and modern living enjoy nearby parks, schools, shops, and restaurants, arena, curling club, and a strong sense of community that makes Glencoe a wonderful place to call home, all with easy access to London, Strathroy, and Chatham and a short drive Four Counties Health Services. (id:60297)
Century 21 First Canadian Corp
B117 - 2082 Lumen Drive
London South, Ontario
BRAND NEW & READY FOR YOU. Welcome to B117 The Indigo at EvePark, a modern 2 bedroom, 2.5 bathroom home offering 1,312 square feet of thoughtfully designed living space. The open-concept main floor features a bright kitchen, dining, and living area finished with clean contemporary details, along with a versatile home office that suits todays lifestyle. Upstairs, the primary suite offers a walk-in closet, spa-like ensuite, and a private balcony to enjoy elevated views. Complete with a private entrance, personal stairway, and energy-efficient construction, The Indigo blends the feel of a townhome with the convenience of condo living. Nestled in London's innovative EvePark community, this net-zero home provides access to shared green spaces, walking trails, EV-ready amenities, and close proximity to schools, parks, and everyday conveniences. Designed for the future, The Indigo is ready to welcome you home. (id:60297)
Keller Williams Lifestyles
A110 - 2062 Lumen Drive
London South, Ontario
Welcome to A110 The Gooseberry at 2062 Lumen Drive in the award-winning EVE Park community. This BRAND NEW never occupied modern 2 bedroom, 2.5 bathroom home offers 1,519 square feet of thoughtfully designed living space across two levels, blending style, comfort, and sustainability. The main floor features a spacious open-concept layout with contemporary finishes, a bright kitchen and diningarea, and a versatile home office that suits todays lifestyle. Anchoring the living space is a super cool Optimyst fireplace, adding warmth, ambiance, and a modern touch. Upstairs, theprimary retreat boasts a walk-in closet, spa-inspired ensuite with an oversized vanity, and a private balcony with elevated views. Complete with a private ground floor entrance and personal stairway, this home combines the convenience of condo living with the feel of a townhome. Designed as a net-zero community, EVE Park offers a forward-thinking lifestyle with solar energy, shared green spaces, walking trails, and quick access to nearby schools, parks, and amenities. Experience living designed for the future, today. (id:60297)
Keller Williams Lifestyles
104 - 1104 Jalna Boulevard
London South, Ontario
MUST SEE! Gorgeous 2 bedroom unit on the ground floor with private patio! Luxury easy to clean hard surface flooring throughout. Updated kitchen with stainless appliances including over-the-range microwave. Convenient all-inclusive condo fee is $647/mth and includes heat, hydro, water and 2 parking spots. Well maintained condo complex with an outdoor pool, fitness room and sauna. Close to White Oaks Mall and Highway 4001, schools, restaurants, library, parks, community centre with indoor pool and Victoria Hospital. Property tax is $1492/yr. (id:60297)
Sutton Group - Select Realty
A120 - 2062 Lumen Drive
London South, Ontario
BRAND NEW ! Live lightly in the Sumac model at EVE Park, an elevated two-bedroom, 2.5-bathroom home offering 1,855 square feet across two levels of thoughtfully designed living space. The main floor features a spacious open layout with modern premium finishes and a versatile home office, perfect for today's lifestyle. Upstairs, the primary retreat includes a walk-in closet, a luxurious ensuite with double sinks, and a private balcony with beautiful fourth-floor views. Complete with a private ground floor entrance and personal stairway, this home blends style, comfort, and sustainability in Riverbend, one of London's most vibrant communities near schools, parks, and scenic trails. Don't miss this opportunity to make this townhouse lifestyle your home. (id:60297)
Keller Williams Lifestyles
1002 - 1103 Jalna Boulevard
London South, Ontario
Welcome to this bright and spacious 2-bedroom, 1-bathroom corner unit in one of White Oaks most sought-after locations! Just steps from White Oaks Mall and within walking distance to schools, parks, community centre, Jalna Library, restaurants, public pool, and major transit routes. Everything you need is right at your doorstep. This well-maintained and family-friendly building offers exceptional value with condo fees that include heat, hydro, water, underground parking, and ample visitor parking. The unit features a private balcony with a great view, filling the space with natural light. With quick and easy access to Highway 401, this home is perfect for commuters, first-time buyers, downsizers, or investors looking for an affordable and move-in-ready property. Vacant and ready for its new owner. Dont miss out on this fantastic opportunity in a prime White Oaks location! (id:60297)
Century 21 First Canadian Corp
17 Emery Street E
London South, Ontario
Welcome to 17 Emery St East in the highly walkable neighbourhood of Old South, just steps to historic Wortley Village. As you enter notice the charming tudor style arch doorways framing the main living area. The main floor offers two bedrooms, a bright living room and dining area, a bathroom featuring a classic clawfoot tub and a kitchen with plenty of charm and storage space. A light filled winterized sunroom provides flexible space for dining or as a second living area! The lower level is partially finished, complete with a spacious den, a convenient 2-piece bath, laundry, and ample utility/storage space. A generous-sized garage is perfect for the hobbyist or handyman! With public transit, shops, restaurants, and the vibrant community spirit of Wortley Village just around the corner, this home is perfect for first time homebuyers, downsizers and investors too! (id:60297)
Blue Forest Realty Inc.
67 Harcroft Crescent
London South, Ontario
Welcome to this spacious 4-level backsplit nestled on a quiet crescent, perfect for families seeking both comfort and functionality. Featuring 4 bedrooms, 2 bathrooms, and a large kitchen ideal for gatherings, this home offers plenty of room to grow. The attached garage and additional parking for up to 6 vehicles make it convenient for multiple drivers, while the backyard is a true retreat with fruit trees, a garden, and even a workshop for hobbies or storage. A wonderful blend of space, charm, and practicality awaits! (id:60297)
Pinheiro Realty Ltd
46 - 30 Doon Drive
London North, Ontario
Vacant condo nicely located in a coveted North London enclave, Windemere Estates. Approximately 1400 sq ft, 2 bedroom on main plus lower rec-room. Lower bath rough-in. Large living room and primary bedroom. Ideal location, near downtown London, Western University and University Hospital & Masonville Shopping Centre. Quiet courtyard at rear and front very private. Double garage, built in appliances, fridge, stove washer dryer included. Roof is 12 years old. Roof warranty for another 8 years. Complex has an irrigation system and they have their own well. New windows installed in 2021 (approx). (id:60297)
RE/MAX Centre City Realty Inc.
962 West Village Square
London North, Ontario
Welcome to this spacious and beautifully maintained corner unit townhouse on Sarnia Road, ideally located between Hyde Park and Wonderland! This 4-bedroom, 2.5-bathroom home offers approximately 1800 sq ft of comfortable living space, perfect for a small family seeking a quiet, long-term rental. The main level features an upgraded kitchen with premium quartz countertops and a bright open-concept layout that leads to a private patio backing onto green spaceideal for peaceful outdoor relaxation. The primary bedroom boasts a walk-in closet and a private ensuite. Additional highlights include a 1-car garage with driveway parking, the option to rent fully furnished, and convenient access to Western University, public transit, grocery stores, and other everyday amenities. Utilities are extra. (id:60297)
Century 21 First Canadian Corp
67 - 1990 Wavell Street
London East, Ontario
If you desire the convenience of living close to great shopping as well as Veterans Memorial and the 401, this stylish townhome is a winner! Step out from the walkout basement to your private patio surrounded by large trees, giving it a pastoral feel. The main level is easy to enjoy with a 2 piece bath and spacious living room. Everyone will love the modern kitchen with upgraded appliances. The adjoining dining area is accented with oversized windows flooding the space with light, plus gas fireplace. Laundry is conveniently located on this floor, just steps from the kitchen. The upper level is cleverly laid out with 3 bedrooms--enough space for everyone in the home. This attractive east end enclave is close to playgrounds, transit, shopping, and libraries. (id:60297)
The Realty Firm Inc.
THINKING OF SELLING or BUYING?
We Get You Moving!
Contact Us

About Steve & Julia
With over 40 years of combined experience, we are dedicated to helping you find your dream home with personalized service and expertise.
© 2025 Wiggett Properties. All Rights Reserved. | Made with ❤️ by Jet Branding
