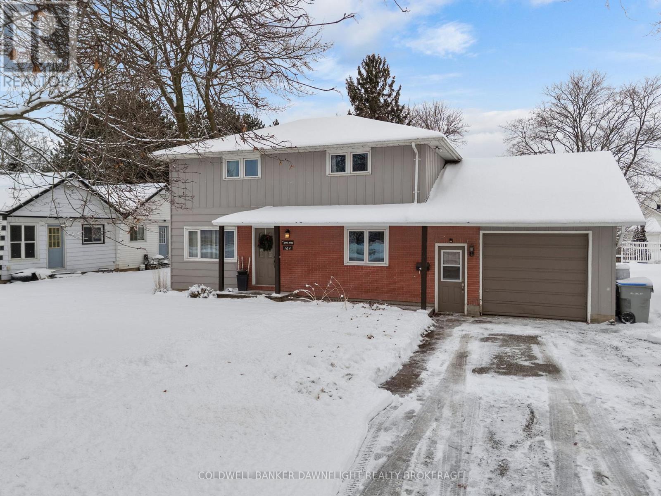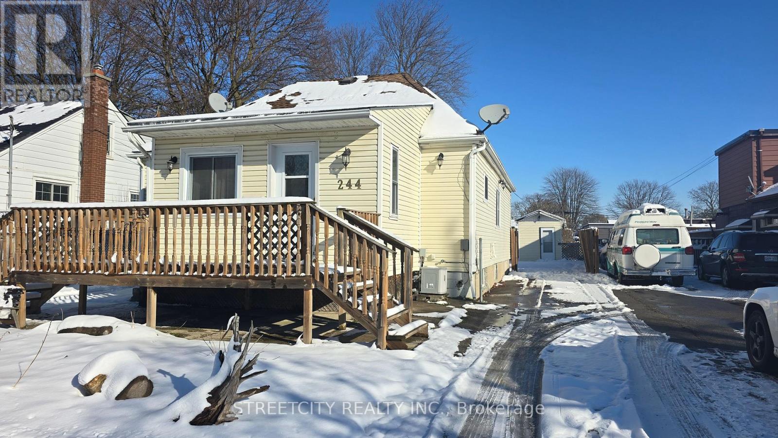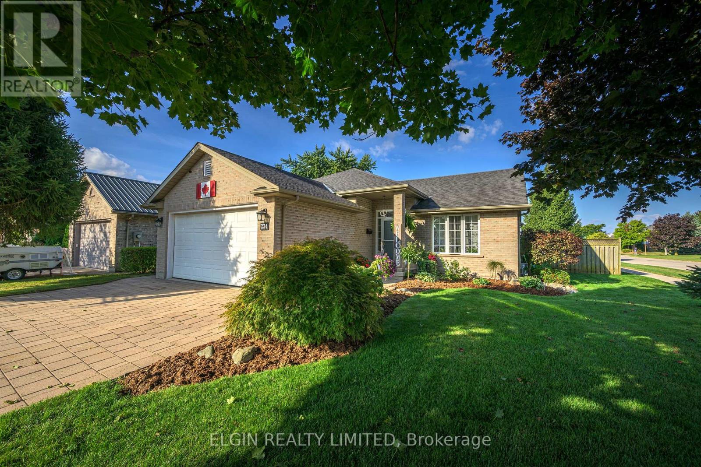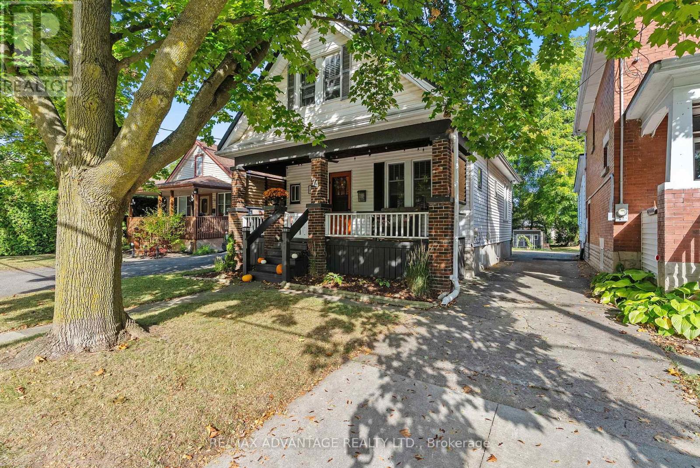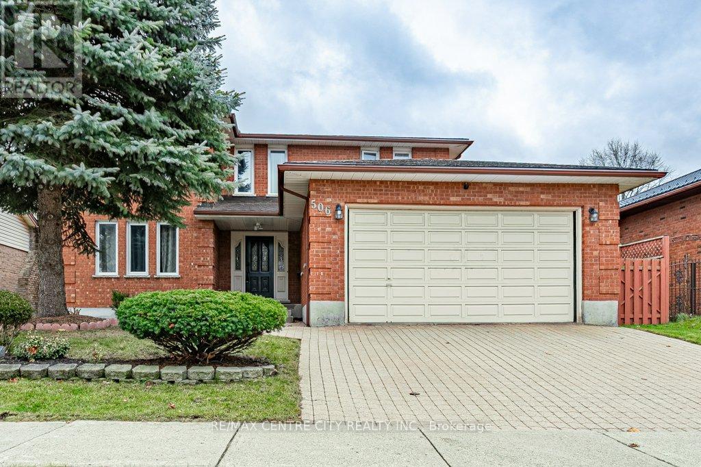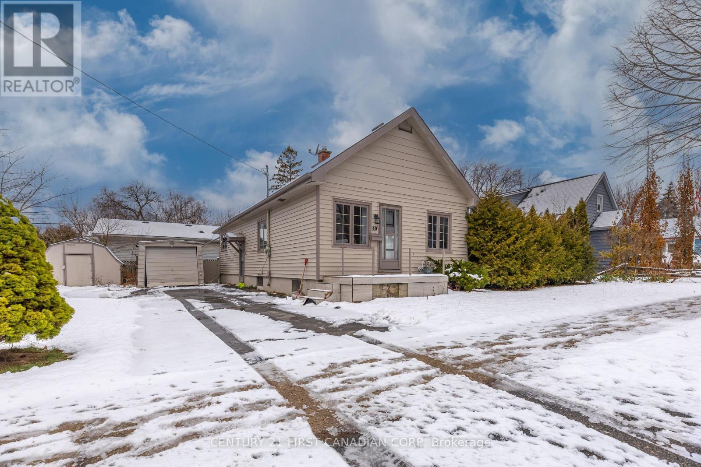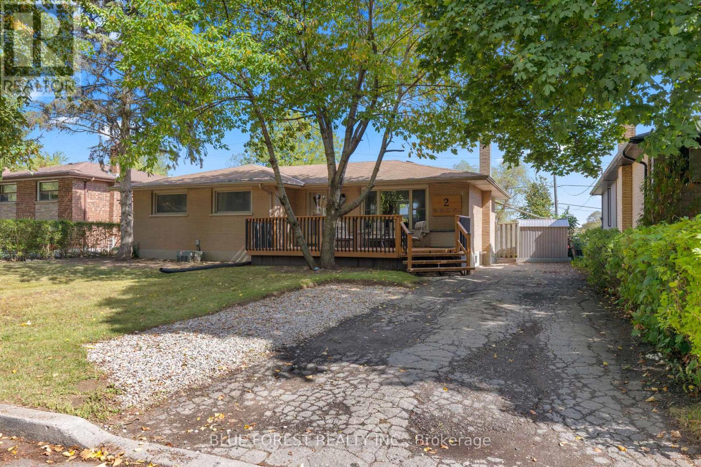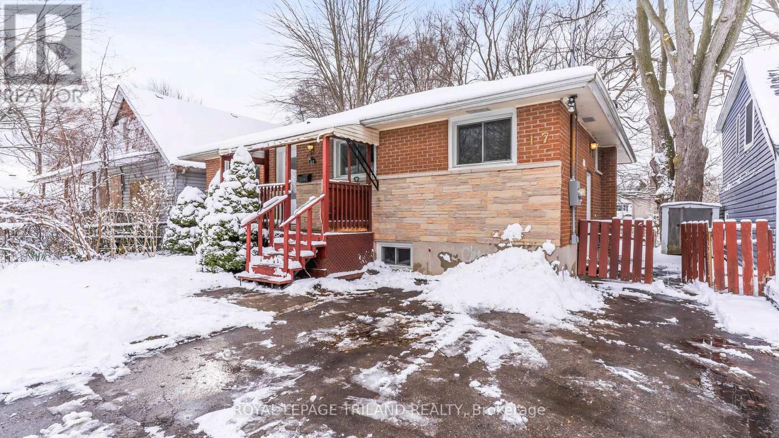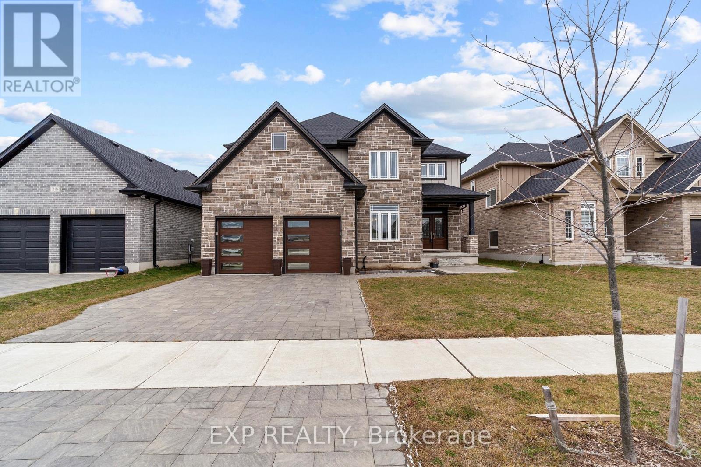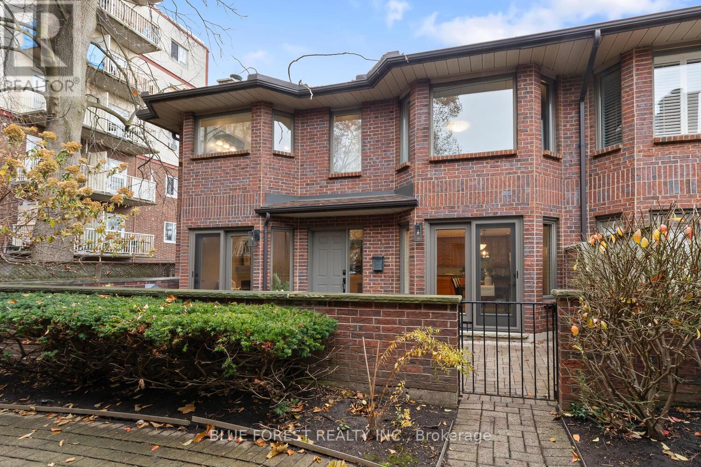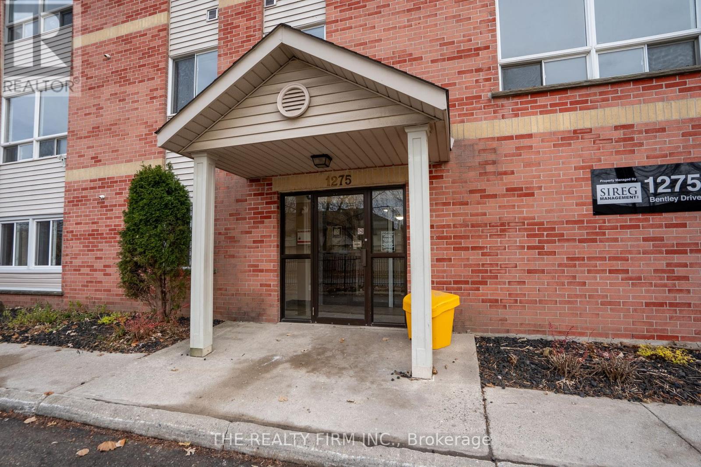Listings
164 Oxford Street W
Bluewater, Ontario
OPEN HOUSE SATURDAY DECEMBER 06TH FROM 11AM - 1PM. Welcome to this 3-bedroom, 1.5-bath, two-storey home located just steps from the recreation center, ball diamond and community park which is an ideal setting for first-time buyers or a growing family. Hensall is centrally located to London, Stratford, Goderich and is in close proximity to the lovey shores of Lake Huron. A large double driveway offers ample parking for multiple vehicles and leads to an oversized attached single garage. Inside, you'll find comfortable, well-designed living spaces including a bright, spacious living room with patio doors that open to a generous backyard and large patio area. The main floor also features a dedicated dining room, an eat-in kitchen, convenient main-floor laundry and a 2-piece bathroom. On the second level you will find three roomy bedrooms, a 4-piece bathroom and additional storage space above the garage. For added piece of mind, new roof shingles were installed in 2024. This is a great opportunity to enter the housing market at an affordable price. Don't miss out it! (id:60297)
Coldwell Banker Dawnflight Realty Brokerage
63 - 765 Killarney Road
London North, Ontario
Welcome to this exceptional one-floor condo with attached 2-car garage in the peaceful, exclusive community of River Trail. Located in northeast London, enjoy nature and walking trails just steps from your door. Featuring $70,000 in thoughtful upgrades over 2350 sq ft, this 2+1 bedroom, 3-bathroom home has a bright, open-concept main floor with vaulted ceilings. The modern kitchen boasts a breakfast bar, granite countertops, tiled floors, stainless steel appliances, and dining space perfect for entertaining family or friends. The living room features gleaming hardwood floors, a cozy gas fireplace, and sliding doors leading to a private deck great for morning coffee or afternoon reading. The main floor includes a spacious primary bedroom with large custom double closets and full ensuite. A second bedroom, full bathroom, and convenient main-floor laundry complete this level, offering easy accessibility. The fully finished lower level is bright and welcoming with large windows, a gas fireplace in the family room, a spacious third bedroom, another full bathroom, and a large utility room with ample storage , including a built-in wine rack. Step outside to enjoy your beautiful front patio or the privacy of your back deck. Additional features include central vacuum and a double-car garage with custom flooring and inside entry for convenience. MAJOR BONUS: condo fees include landscaping, snow removal, roof, windows & doors, deck, building insurance. This wonderful location offers easy access to the scenic Thames River Trails, Kilally Meadows, and Fanshawe Conservation Area for year-round outdoor enjoyment. A strong sense of community makes River Trail a place people love to call home. These units rarely become available because once you discover this amazing community, you never want to leave! (id:60297)
Royal LePage Triland Realty
244 Vancouver Street
London East, Ontario
Opportunity Knocks! Sweat Equity Potential for First-Time Buyers or Savvy Investors Unlock the potential in this charming 2-bedroom, 1.5-bath bungalow, nestled on nearly a quarter acre of land in a prime location. Whether you're a first-time home buyer looking to build equity, a retiree downsizing with room to tinker, or an investor seeking solid rental income, this property delivers! The home offers a functional layout with a spacious kitchen featuring a gas stove and plenty of cupboard space. Two generously sized bedrooms - one with attic access for extra storage - and a4-piece bathroom with main floor laundry add to the convenience. A cozy living room is perfect for movie nights, while the front room is ideal as a home office or reading nook. Downstairs, the spray-foamed lower level (with lower ceilings) offers space for a playroom, hobby area, or additional storage, plus a 2-piece bathroom. But here's where the value really shines - the oversized two-car garage/workshop is a dream for woodworkers, mechanics, or potential renters. With two driveways and parking for up to 8vehicles, there's space for tenants, guests, or extra toys. Outside, enjoy a covered patio, fully fenced backyard, and above-ground pool (approx. 6 years old) - plus two storage sheds for tools and gear. This property offers the perfect canvas for updates and improvements, making it a smart investment for those willing to roll up their sleeves and build equity. With potential to rent both the house and garage separately, this is a must-see opportunity in today's market! (id:60297)
Streetcity Realty Inc.
234 Kettle Creek Drive
Central Elgin, Ontario
Welcome to 234 Kettle Creek Drive in the charming and family-friendly community of Belmont. This beautifully maintained backsplit offers four spacious bedrooms and two full bathrooms, making it ideal for families or anyone looking for extra space to live, work, and relax. The open-concept main level features a generously sized kitchen that overlooks the bright and inviting family room, complete with a cozy gas fireplace perfect for both everyday living and entertaining. Pride of ownership is evident throughout the home, from the thoughtful layout to the quality finishes. Step outside to your own private backyard oasis, where you'll find a 15x25 on-ground pool, a large deck for outdoor dining and lounging, a hot tub for year-round enjoyment, and a fully fenced, beautifully landscaped yard. Whether you're hosting summer get-togethers or enjoying a quiet evening under the stars, this outdoor space has it all. Located just minutes from Highway 401 and a short drive to London, this home offers the perfect balance of small-town charm and city convenience. Situated in the desirable school district, its a fantastic location for families. This is a move-in-ready home that combines comfort, style, and an unbeatable location don't miss your opportunity to make it yours! (id:60297)
Elgin Realty Limited
74 Emery Street E
London South, Ontario
Welcome to the heart of Old South! This beautifully maintained home captures the charm of a classic era while offering the comfort and convenience of modern living. Nestled on a deep 189-foot lot, this property provides the perfect balance of indoor and outdoor space from the private, covered front porch to the expansive back deck - ideal for barbecues and summer gatherings. The fully fenced yard offers exceptional privacy and plenty of room to relax or garden in your own urban oasis. Inside, timeless character meets thoughtful updates. The renovated kitchen features quartz countertops and modern cabinetry, complemented by upgraded bathrooms, newer windows, and a durable metal roof. Recent mechanical updates include a high-efficiency gas furnace and central air conditioning (2021) for peace of mind. The finished basement - a rare find in Old South - adds valuable living space for a family room, home office, or used as a bedroom. Parking is effortless with three dedicated spaces at the rear of the property, eliminating the need to shuffle cars. Best of all, you're just steps from vibrant Wortley Village, voted one of Canadas best neighbourhoods. Enjoy boutique shops, local cafés, great restaurants, and beautiful green spaces all within easy walking distance. Don't miss your chance to own this charming Old South gem. Book private showing and experience the warmth of village living at its finest! (id:60297)
RE/MAX Advantage Realty Ltd.
506 Eaton Park Drive
London South, Ontario
Welcome to 506 Eaton Park Drive in London's Berkshire Village Community. This executive 2 Storey, 5 bedroom, 4 bathroom home spans over 2500 square feet above ground with additional 1260 square feet of finished space in the lower level. The exterior is made of beautiful red brick and the property is steps to shops, banks, schools, major city routes, public transit and hospitals. The main level features a large open foyer that leads to a formal living room, and an eat in kitchen which opens to the family room. There is also a separate formal dining room and an office. The main floor laundry room and a 2 piece bathroom are conveniently located and inside access to the oversized double car garage. There is also a large sun room off the rear serving as a 3 season sunroom. Ascend the winding staircase to the upper landing which invites you to 4 large bedrooms each with double closets, 2 of which also have walk in closets. The master bedroom is finished with a 4 piece ensuite, walk in wardrobe and a Juliet balcony. The upper hardwood flooring is pristine. The finished basement features an in law suite with living room, bedroom, bathroom, dining room, kitchen, and plenty of storage. Steps to shopping, public transit, schools and major routes. (id:60297)
RE/MAX Centre City Realty Inc.
49 Mcnay Street
London East, Ontario
Welcome to 49 Mcnay Street nestled in a prime location within walking distance to Fanshawe College, bus routes and various amenities on a 87 foot front lot. This spacious bungalow features a large living room, 4 piece bathroom, 3 generous sized bedrooms, a bright open concept kitchen and dining space with access to the private yard. The basement is partially finished and features a recreation room and and an additional room. There is a single detached garage and ample space for parking. Updates include; Furnace and AC 2021, Flooring upstairs, Kitchen appliances & washer and dryer 2022, Updates to bathroom (new toilet, vanity, flooring), New backsplash in kitchen, New lighting fixtures throughout home. (id:60297)
Century 21 First Canadian Corp
2 The Birches Place
London South, Ontario
Discover this fully updated 4-bedroom bungalow nestled on a quiet dead-end street-perfect for buyers looking for modern living with room to grow. The main floor has been completely renovated to create a bright, open-concept layout that seamlessly connects the living, dining, and kitchen areas (all appliances 2023). Enjoy new flooring throughout, a refreshed 4-pc bathroom, and four generously sized bedrooms offering flexibility for family, guests, or a home office. The unfinished basement provides a fantastic value-add opportunity-ideal for creating extra living space, a rec room, or an in-law suite with separate entrance. This property also offers a massive backyard featuring an in-ground pool with a 9-ft deep end-ready for summer fun. Current owners have just replaced the liner with a peace of mind 10 year warranty. (id:60297)
Blue Forest Realty Inc.
17 Clemens Street
London East, Ontario
Beautifully Renovated Bungalow with Two Self-Contained Units - Steps from Fanshawe College Discover an exceptional investment or multi-generational living opportunity with this newly renovated bungalow located just beside Fanshawe College-one of London's most sought-after rental areas. This turn-key property features two fully self-contained units, each thoughtfully updated to offer modern comfort, style, and functionality. Main-Level Unit - 3 Bedrooms. The bright and spacious main-floor unit offers three well-sized bedrooms, a welcoming living room, and a beautifully updated kitchen equipped with brand-new cabinetry, countertops, and new appliances. A full bathroom and ample natural light throughout complete this refreshed living space, making it ideal for students, families, or owner-occupiers. Lower-Level Unit - 2 Bedrooms The renovated two-bedroom basement unit features its own private living room, a modern kitchen with appliances and finishes, and a full bathroom that has been completely updated. Large windows help create a warm, open feel, and the thoughtful layout delivers comfort and privacy for tenants or extended family. Key Features: Newly renovated throughout-both levels; Two self-contained units, each with its own kitchen and full bathroom; Updated bathrooms with modern fixtures; Ideal location beside Fanshawe College-high rental demand; Turn-key investment property or flexible living arrangement. Whether you're looking for a reliable income property or a beautifully refreshed home with a secondary suite, this bungalow delivers exceptional value in a prime location. (id:60297)
Royal LePage Triland Realty
222 Boardwalk Way
Thames Centre, Ontario
Welcome to 222 Boardwalk Way, a show-stopping modern residence located in Dorchester's sought-after Millpond Community. Offering over 2,550 sq. ft. of finished living space, this home delivers the perfect blend of grand design and family functionality. The "Wow" factor begins the moment you step inside. You are greeted by a spectacular open-to-above foyer with soaring 19-foot ceilings and a sun-filled layout that flows seamlessly on hardwood floors. The main level features a dedicated den/office perfect for working from home , a convenient mudroom/laundry combo off the garage, and a powder room for guests. The heart of the home is the chef's dream kitchen. It showcases top notch appliances, a gas stove, and a massive island with waterfall quartz countertops that overlooks the spacious Great Room and Dining area. Step out from the dining room to your backyard, set on a generous 57-foot wide lot. Head upstairs to find 4 large bedrooms and 3 full bathrooms. The Primary Suite is a true retreat (nearly 20ft long!) featuring a massive walk-in closet and a spa-like 5-piece ensuite with a glass shower and soaker tub. A rare bonus is the "Junior Suite" (Bedroom 4), which boasts its own private 3-piece ensuite-ideal for in-laws, guests, or teenagers. Two additional spacious bedrooms share a 4-piece bathroom, ensuring everyone has their own space. Located just minutes from Highway 401 for easy commuting and walking distance to the FlightExec Centre, trails, and everyday amenities like Shoppers Drug Mart and No Frills. This is luxury living without the wait. (id:60297)
Exp Realty
10 - 152 Albert Street
London East, Ontario
Downtown living at its finest! Welcome to the enclave of 152 Albert St. This beautiful 2-bedroom 3-bathroom unit is tucked away and updated beautifully. Enter into the main level that is bright and welcoming with a gas fireplace and hardwood floors. Your eat-in kitchen has beautiful cabinetry, stainless steel appliances, granite counters and a large breakfast bar/island beside your dining space. Upstairs, you'll find your large primary bedroom with a spacious 3-piece ensuite. The large walk-in closet also has a stackable washer/dryer for convenience. The bright second bedroom has its own 4-piece ensuite as well, perfect for guests. The lower level has a great flex space with a recently added window to allow for a potential 3rd bedroom or as a home office or gym. With direct entry from the underground parking with 2 reserved spaces, as well as a storage space, the possibilities are endless. Walk to Victoria Park, incredible restaurants, or the Canada Life Centre for a Knight's game or a concert. Book a showing today to view this lovely condo! (id:60297)
Blue Forest Realty Inc.
310 - 1275 Bentley Drive
London East, Ontario
Top-floor corner unit offering low-maintenance and affordable condo living. Currently vacant and move-in ready, making it ideal for either an owner-occupier or an investor looking to lease out immediately. This well-located 1-bedroom, 1-bath condo in the heart of Huron Heights is a great addition to any rental portfolio. Conveniently close to Fanshawe College, Stronach Arena & Community Centre, shopping, schools, parks, public transit, and just minutes to the 401, London Airport, and downtown. The unit features a bright, open-concept living and dining area with large windows, a spacious kitchen, a 4-piece bathroom, a generous bedroom with a large closet, linen closet, and an in-unit storage room. One unassigned surface parking space is included. Gas heated in the unit. Condo fees include water and common elements. The building offers secure entry and shared laundry facilities on the main floor. (id:60297)
The Realty Firm Inc.
THINKING OF SELLING or BUYING?
We Get You Moving!
Contact Us

About Steve & Julia
With over 40 years of combined experience, we are dedicated to helping you find your dream home with personalized service and expertise.
© 2025 Wiggett Properties. All Rights Reserved. | Made with ❤️ by Jet Branding
