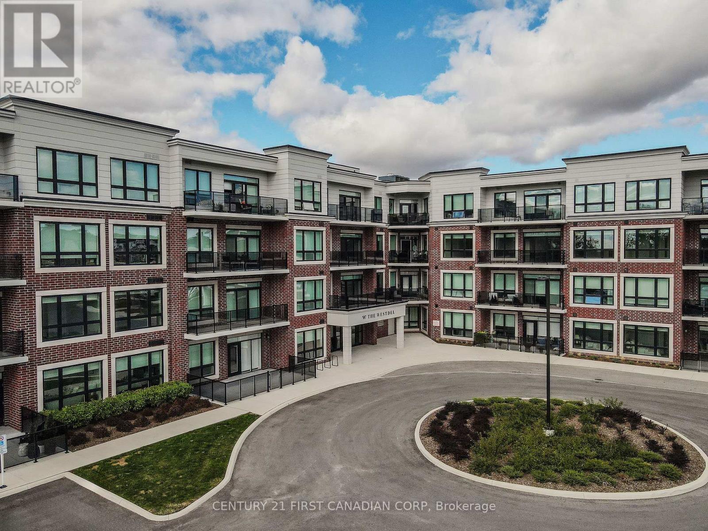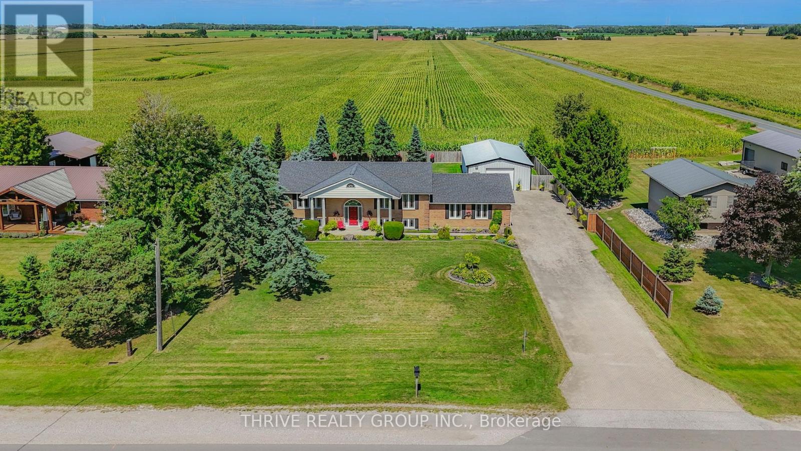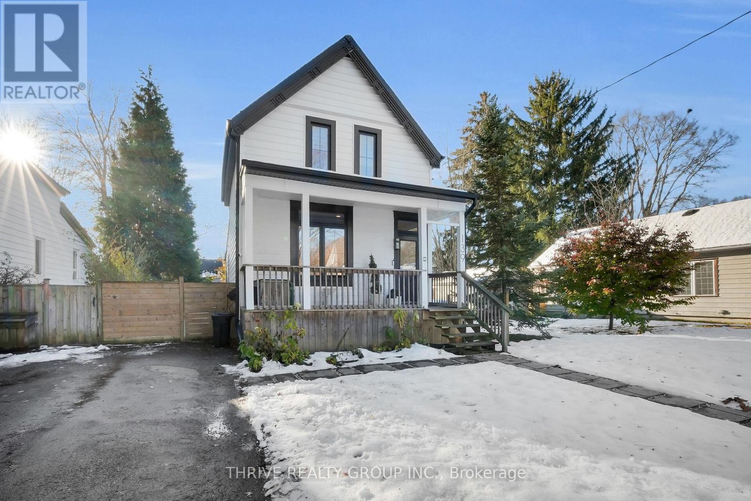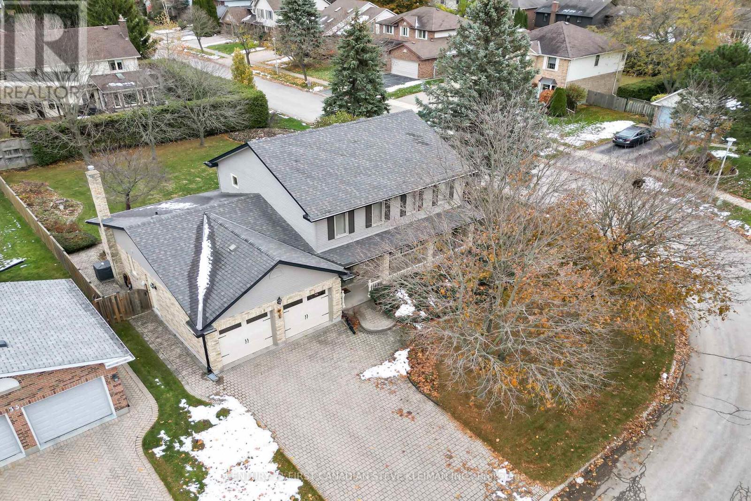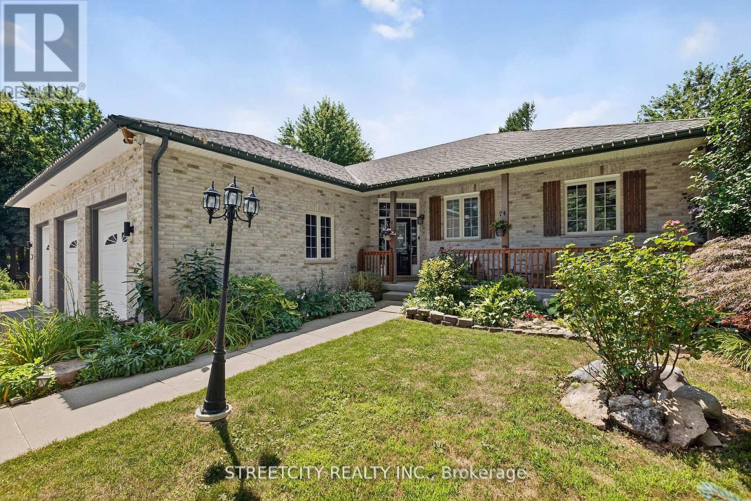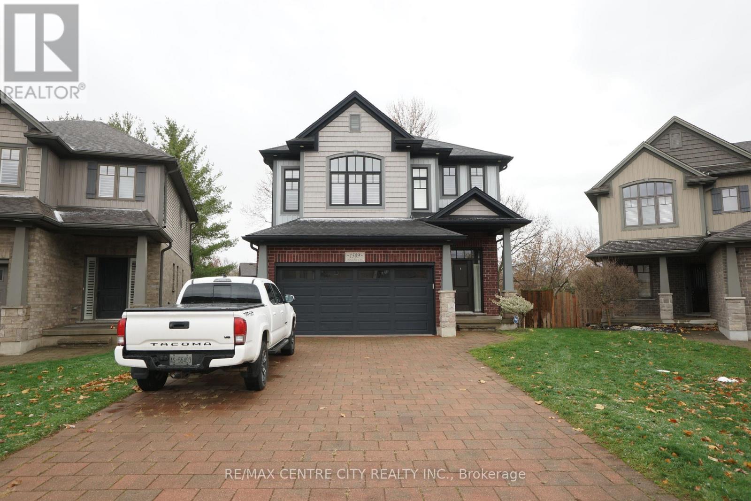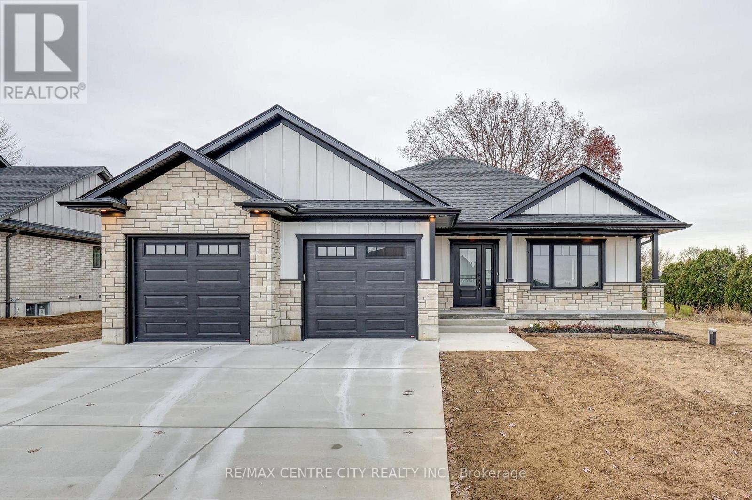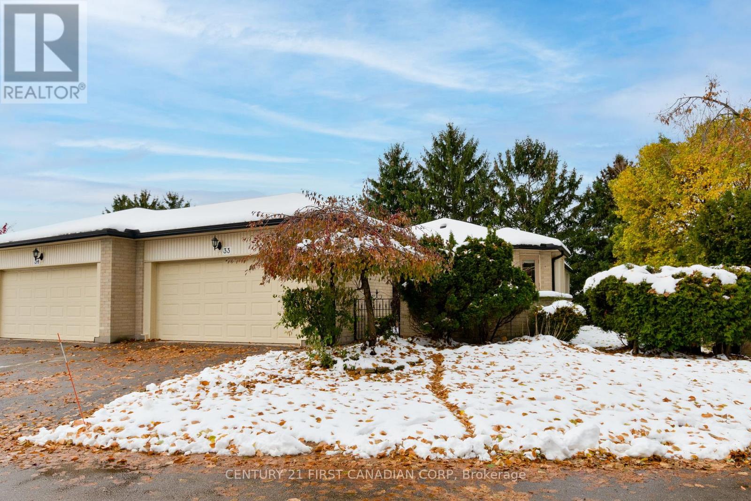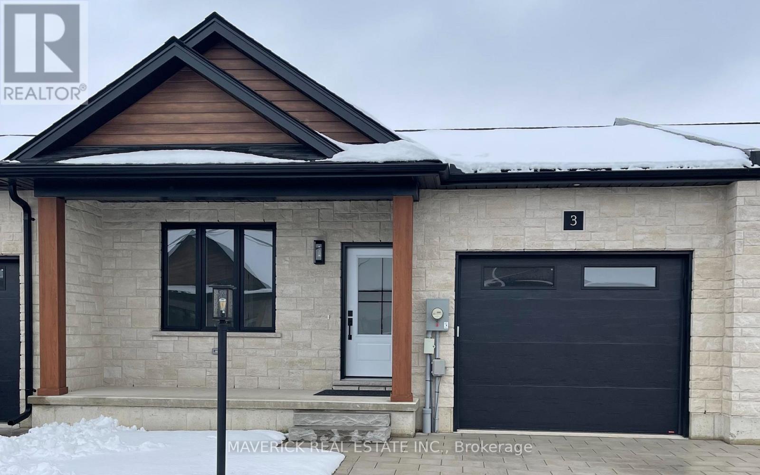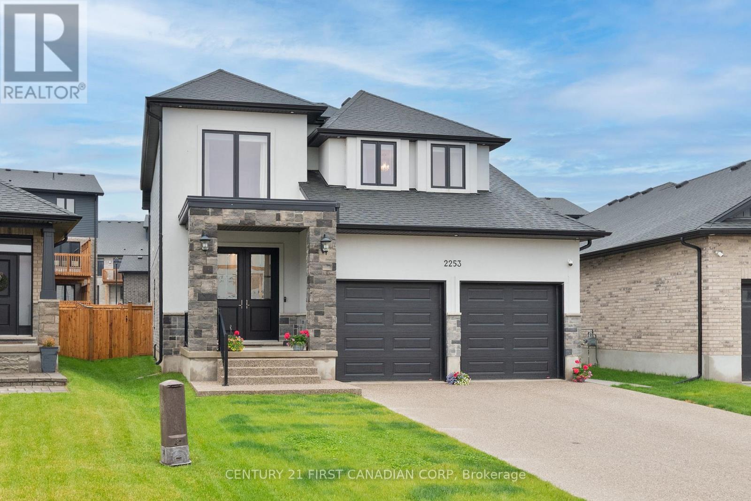Listings
204 - 1975 Fountain Grass Drive
London South, Ontario
Welcome to luxury living in the heart of Warbler Woods, one London's most desirable neighbourhoods. This spacious 2-bedroom condominium is located in a high-end, meticulously maintained building, known for its strong sense of community and friendly neighbours - a place where residents truly feel at home. Step inside to a bright, stylish kitchen featuring a 2 toned kitchen with gold hardware, modern finishes, and an open layout that flows seamlessly into the living and dining areas. Expansive Southeast corner windows fill the space with natural light, while the large 150 sq. ft. balcony extends your living area outdoors-perfect for morning coffee, evening unwinding, or entertaining guests. Both bedrooms are impressively sized and easily accommodate large furniture. The primary suite includes a generous walk-in closet and a spa-like ensuite with a jetted tub, glass shower, and plenty of room to relax. Its open, well-proportioned layout provides a home-like feel that sets it apart from typical apartment living. The building's amenities are truly exceptional, featuring an extra-large fitness center, theatre room, guest suite, and an expansive residents' lounge complete with a pool table, wet bar, and dual big-screen TVs-ideal for gatherings and social events. Walking trails are just steps away, and you'll enjoy easy access to all the conveniences of Byron, West 5, and Oakridge. Experience refined living in a welcoming, neighbourly community. This is your opportunity to call The Westdel Condominiums home. Model Suites Open Tuesdays through Saturdays 12-4pm or by private appointment. (id:60297)
Century 21 First Canadian Corp
48118 Ron Mcneil Line
Malahide, Ontario
IMAGINE WHAT YOU COULD DO WITH THAT WORKSHOP! Welcome to 48118 Ron McNeil Line where country living meets convenience on a 0.45 acre lot. Perfectly situated minutes from St. Thomas, Port Stanley, London and so much more, this custom built home with exceptional curb appeal offers country charm while keeping you close to city amenities. Well designed open-concept Living, Dining & Kitchen floor plan flows seamlessly while keeping the identity of each space intact, creating an ideal setting for both family living & entertaining. Plenty of cabinetry, hard surface countertops & a versatile layout makes time in the kitchen a joy. Hardwoods & porcelain tile ensures both comfort & functionality. From the Dining room, step outside to your fully fenced, private backyard & enjoy the beauty of nature right at your doorstep. An oversized deck & separate patio provides the perfect spot for morning coffee, summer BBQ's and evening relaxation enjoying the stunning sunsets! Convenience is key on this level with the primary bedroom/walk-in closet, versatile second bedroom/office and 4-piece bath, all just steps away. Lower level expands your living options with a spacious Family room w/gas fireplace, 3 bright bedrooms w/large windows & ample storage, 3-piece bath & separate laundry room. With its own private entrance through the att'd 2 car garage, this level is perfectly suited for multi-generational living. NOW, ABOUT THAT WORKSHOP! Car enthusiasts, hobbyists & entrepreneurs alike will be thrilled with the impressive 40' x 24' heated Workshop. Easily accommodates 4-5 vehicles // 2-post hoist. With two convenient access doors, a large overhead door, durable cement floor, soaring 12' ceiling & efficient radiant heating, this versatile space is ideal for a home-based business, studio or your dream workspace. Truly a rare and exceptional find. Don't miss this incredible opportunity -- make it yours today! (id:60297)
Thrive Realty Group Inc.
139 Walnut Street
London North, Ontario
Welcome to 139 Walnut St., a charming and serene home tucked near the heart of London, ideal for first-time buyers, growing families, or smart investors, just 2.5 km from Western University, steps from Thames River trails, and minutes to downtown London. Step inside to a stylish foyer with elegant herringbone tile flooring, flowing into separate living and dining spaces with 9 ft ceilings accented by modern light fixtures. The cozy living room features an electric fireplace, while the fully renovated open-concept kitchen (updated in 2023) boasts durable solid-surface acrylic countertops, sleek gold accents, and a spacious island with breakfast bar seating. It's a true chef's kitchen you'll never want to leave. Upstairs, discover three comfortable bedrooms with fresh carpeting, generous closet space, and a large primary suite with tall ceilings, rarely found in the surrounding area. The main floor includes a luxurious 5-piece bathroom with a double-sink vanity and heated floors! Downstairs, the spray-foam insulated basement provides ample storage, and outside, a large fully fenced backyard awaits with a handy shed. Recent upgrades include siding (2023), new black windows (2023), new central AC (2025) and furnace (2018). Brimming with character and modern flair, this home is a gem in an area with historic value. (id:60297)
Thrive Realty Group Inc.
37 Virginia Crescent
London North, Ontario
Gorgeous Home in Sought-After North LondonWelcome to this beautifully maintained 4 bedroom, three bathroom family home, perfectly situated on a sun-filled corner lot in the highly desirable Jack Chambers school zone. Lovingly cared for by the original family, this home offers a warm and inviting atmosphere with thoughtful updates throughout. Step inside to discover a bright and spacious layout featuring two cozy gas fireplaces, generous living areas and plenty of natural light streaming into every room. The updated kitchen boasts newer appliances, ample cabinetry and an ideal layout for family meals and entertaining. Upstairs you will find four comfortable bedrooms including a serene primary suite with a full ensuite updated bath. The lower level offers a great family room space perfect for relaxing or makes a comfortable home office environment. Most recent updates includes furnace and central air (2024) owned gas water heater (2020), All three full bathrooms all updated with new cabinetry, sinks, toilets (2023), newer garage doors(2023) roof was replaced (2016) Enjoy the convenience of a double car garage, landscaped yard and proximity to parks, trails, shopping and top-rated schools (id:60297)
Century 21 First Canadian Steve Kleiman Inc.
Century 21 First Canadian Corp
1163 Crumlin Side Road
London East, Ontario
Where City Sophistication Meets Cottage Serenity! Tucked away in a secluded setting, this remarkable estate offers the rare combination of urban convenience and tranquil retreat just minutes to the 401 and airport. Designed for those who value luxury and privacy, this home delivers the best of both worlds. The 3-car garage is a car enthusiast or mechanics dream, featuring oversized doors, space for a hoist, and stairs to the fully finished lower level, plus a mezzanine for extra storage. Outdoors, the private backyard oasis boasts lush landscaping, multiple decks, a charming balcony, inviting pool, serene koi pond, and intimate patios perfect for entertaining or unwinding in solitude. Inside, over 3,500 sq. ft. of meticulously finished space showcases high-end finishes and thoughtful architectural details. Warm and elegant living areas feature custom wood beam fireplace mantels, a barn-style door leading to the chef-inspired kitchen, and stylish accent walls. The kitchen is a culinary showpiece with generous work areas, premium appliances, and impeccable finishes. Two sunrooms fill the home with natural light, while the expansive primary suite offers a cozy fireplace, luxurious finishes, and a spacious layout. Three full baths and a powder room blend style with function. The lower-level in-law suite, accessible from the main floor, garage, or a private entrance, is ideal for multi-generational living or income potential. Every corner of this property exudes sophistication, yet the surroundings offer a sense of calm and escape rarely found within city limits. Here, you will enjoy the peace of a country estate with all the benefits of city living. (id:60297)
Streetcity Realty Inc.
1509 Horseshoe Crescent
London North, Ontario
Prime Location! RARE WALK-OUT LOT!! Perfect for young families. Stunning 3+1 bedroom, 3.5 bathroom home with great curb appeal situated on a private, desirable walk-out lot in the prestigious North London. The top school(Lucas High School) is in the Northridge neighbourhood. This open concept home with countless upgrades shows like a model. Gleaming White Oak hardwood on the main floor, ceramic tile, and custom California shutters. Magnificent BONUS second-floor family room, cozy gas fireplace, recessed lighting, and dramatic windows. new hardwood floors. Luxury master retreat boasts spa ensuite with double sinks and a custom tile shower with a glass enclosure. Gourmet chefs' kitchen, handcrafted espresso cabinetry with pantry, peninsula with breakfast bar, quartz countertops, valance lighting. Lower level features a primary bedroom with 4p ensuite, plus a family room with plenty of natural light and walk-out to your backyard oasis. Private sundeck with natural gas barbecue line. Six parking driveway with interlock brick. It's move-in condition. (id:60297)
RE/MAX Centre City Realty Inc.
56081 Maverick Court
Bayham, Ontario
**Made in Canada with pride and experience by Wagler Homes!** This stunning new home features an open concept design with 1602 sq.ft. on the main floor and a separate basement entrance to future second living quarters, framed, wired, & plumbed for kitchen, 4pc, laundry room, living, and 2 bedrooms. The main floor boasts an open concept floor plan with tray ceiling, a large kitchen with quartz counters, island, a dining space, three bedrooms (or two bedrooms and an office), 4pc main, 3pc ensuite, and a laundry room with access to the insulated garage with auto openers included. Enjoy outdoor living with a covered patio, Gas BBQ line, covered front verandah, elaborate concrete walkway, and a double wide concrete driveway. Need more detail? Stone and James Hardy exterior, Precision crafted kitchen cabinets and drawers, Quartz counter tops, Master bedroom with tray ceiling, flank windows, walk in closet and 3pc ensuite with rain shower. All closets have motion sensor lighting, mechanicals include a 200 amp electrical, natural gas hot water on demand (not rented), Gas HVAC, HRV, & C. Air. All this with the confidence of an experienced builder who strives to deliver the best home possible for his new owners. Tarion Warranty and HST included in the price. (id:60297)
RE/MAX Centre City Realty Inc.
2196 Springridge Drive
London North, Ontario
Welcome to 2196 Springridge Drive! An impeccably maintained all-brick 4 bedroom, 4 bathroom home on a quiet North London street! The main floor features 9 ft ceilings, an open-concept layout, and a bright kitchen with quartz countertops, corner pantry, and large island flowing into the dinette and great room with gas fireplace-ideal for everyday family life and casual entertaining. Upstairs, the generous primary retreat offers a large glass shower, quartz double sinks, and walk-in closet, with three additional bedrooms providing flexible space for kids, guests, or a home office. You're close to strong schools, the YMCA, shopping, and parks, making this a very practical family location. Thoughtful updates include: new appliances including upgraded gas stove, fridge, dishwasher, microwave, washer and dryer (2022), updated kitchen backsplash and laundry cabinetry, a radiant gas heater in the garage, and a redesigned backyard with new deck, shed, fence gate, and landscaping. The fully finished basement (2023) includes custom entertainment cabinetry, a 2-piece bath, and a sleek office with sliding glass doors and built-in shelving-perfect for movie nights or working from home. A French drain and improved surface drainage on the westside, plus spray-foamed former cold storage, round out a home that's been carefully improved and easy to move right into. If you are looking for everything North London has to offer, this home is a must see! Book your showing today! (id:60297)
Keller Williams Lifestyles
578 Wellington Street
St. Thomas, Ontario
Step into this freshly painted 3-bedroom, 2-bathroom home that perfectly blends comfort, style, and convenience. The bright and inviting interior features spacious principal rooms and brand new stainless steel appliances - ideal for modern living. Enjoy seamless access to the backyard through the lower-level patio doors, a covered rear porch for year-round enjoyment, and a charming front veranda that adds wonderful curb appeal. This home is truly move-in ready - be in before Christmas and start the new year off right! Conveniently located close to all major amenities including the Elgin Centre, Metro, and Tim Hortons, with public transit nearby and quick access to London, Highway 401, and the upcoming Power Co. plant. A fantastic opportunity for first-time buyers, families, or investors looking for a well-maintained home in a great St. Thomas location! (id:60297)
Elgin Realty Limited
33 - 163 Pine Valley Drive
London South, Ontario
Welcome to this beautifully designed condo that offers both space and comfort in a well-appointed layout. The home opens to a large, inviting foyer that immediately conveys a sense of openness and warmth.To the right, the kitchen features a functional layout with generous cabinetry and workspace, ideal for everyday living or entertaining guests. To the left, a den or optional bedroom provides flexible use as a home office, guest suite, or reading retreat.The expansive dining and living area forms the heart of the home, offering a bright, open space perfect for hosting or relaxing. The main floor primary bedroom is a true retreat, complete with a spacious closet and a private ensuite bath for added convenience.The finished lower level extends the living area, featuring three additional rooms, a three-piece bath, laundry facilities, and a workshop-ideal for hobbies, storage, or projects.Combining practicality with modern comfort, this condo provides a thoughtfully designed layout suited for a variety of lifestyles. Move-in ready and meticulously maintained, it offers the perfect balance of elegance and functionality. (id:60297)
Century 21 First Canadian Corp
3 - 183 Brock Street
Zorra, Ontario
Welcome Home to River Valley Place. Set on a quiet private road in a well kept enclave, this modern bungalow delivers the ease of main floor living with thoughtful upgrades. Nine foot ceilings lift the sightlines and invite natural light, creating a spacious feel for daily life. Enjoy the peace of mind of freehold ownership paired with the convenience of a Parcel of Tied Land for shared elements, keeping common area care organized and fees around sixty dollars per month.The great room flows naturally between living, dining, and kitchen. Three quarter inch wide plank hardwood warms the principal spaces, while ceramic tile in high traffic and wet areas keeps maintenance easy. A tailored feature wall adds modern warmth and refined character without overpowering the room, giving the space a finished, intentional look.The kitchen blends utility and craft. Soft close drawers feel solid and quiet. Live edge open shelving adds artisan texture and everyday convenience for glassware, and greenery. Prep space is generous and clear sightlines keep everyone connected. Upgraded plumbing and layered lighting support bright task work and relaxed evenings with equal ease. Daily chores are simpler in a laundry and mudroom treated with the same care as the kitchen, where live edge shelving and cabinetry create organized, good looking storage. The primary suite is restful and practical, with soft light and sensible storage. Baths continue the theme of upgraded plumbing and lighting. Secondary bedrooms flex for guests, work, or hobbies. Step outside to a ten by twelve rear deck for morning coffee or evening grilling. The fully fenced yard offers privacy, space for pets, and low hassle care. Community comforts include an onsite mailbox and the security of a tucked away setting. Recreation is close at hand with indoor gymnasium style spaces at the nearby recreation centre and future multi use outdoor sports courts, plus quick access to Highway 2 for easy connections. (id:60297)
Maverick Real Estate Inc.
2253 Linkway Boulevard
London South, Ontario
Nestled in the heart of South London, this stunning custom-built 4-bedroom home offers the perfect blend of contemporary design, comfort, and community. Thoughtfully designed with modern families in mind, the home is located within a well-connected and culturally rich neighborhood just moments from green spaces, local shops, excellent schools, and transport links.Inside, you'll find a bright and airy open-plan living area, with large windows that flood the space with natural light. The spacious kitchen features high-end appliances, sleek cabinetry, walk in pantry and a spacious quartz island perfect for entertaining. Upstairs, four generously sized bedrooms include a luxurious principal suite with built-in wardrobes and a private en-suite spa like bathroom. Upgrades include exposed aggregate concrete driveway, oversized insulated garage, extra pot lights throughout, wainscotting in foyer, tall baseboards, interior and exterior speakers, fenced yard, covered concrete patio and extended sitting area perfect for entertaining This one-of-a-kind property combines modern craftsmanship with urban convenience, offering a rare opportunity to own a distinctive home in one of South Londons most dynamic and welcoming neighborhoods. (id:60297)
Century 21 First Canadian Corp
THINKING OF SELLING or BUYING?
We Get You Moving!
Contact Us

About Steve & Julia
With over 40 years of combined experience, we are dedicated to helping you find your dream home with personalized service and expertise.
© 2025 Wiggett Properties. All Rights Reserved. | Made with ❤️ by Jet Branding
