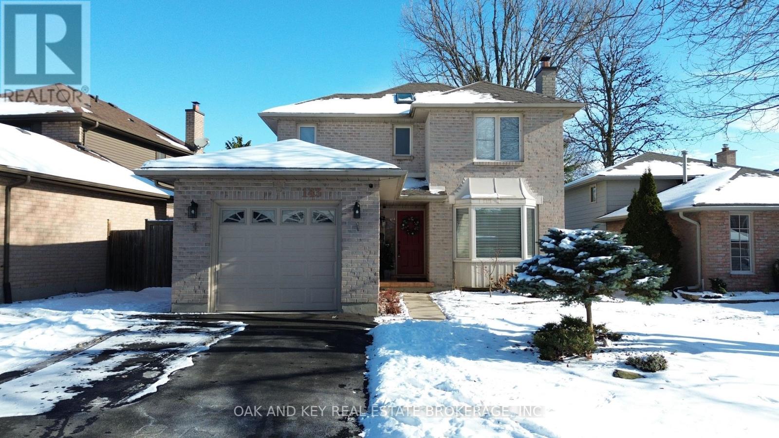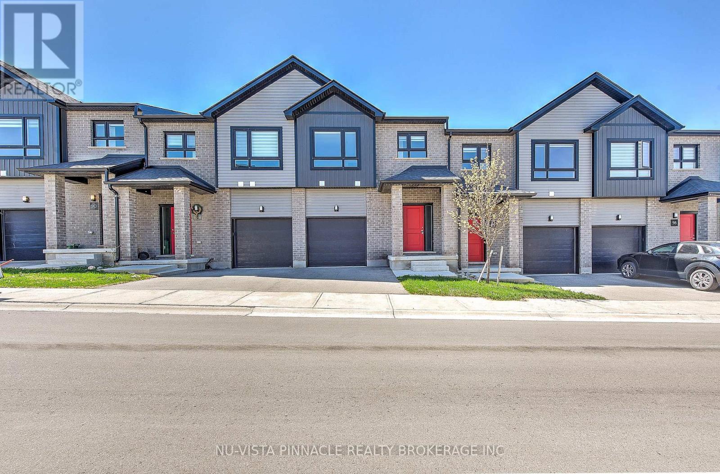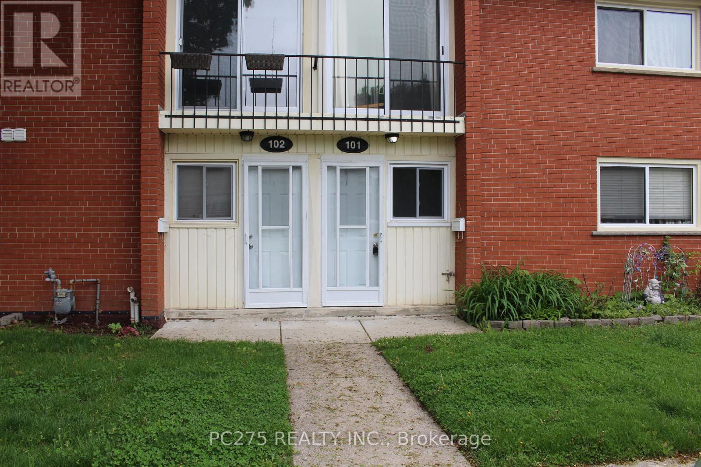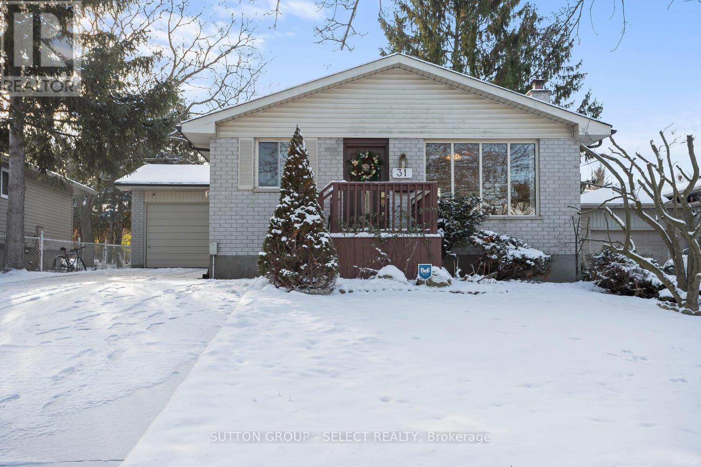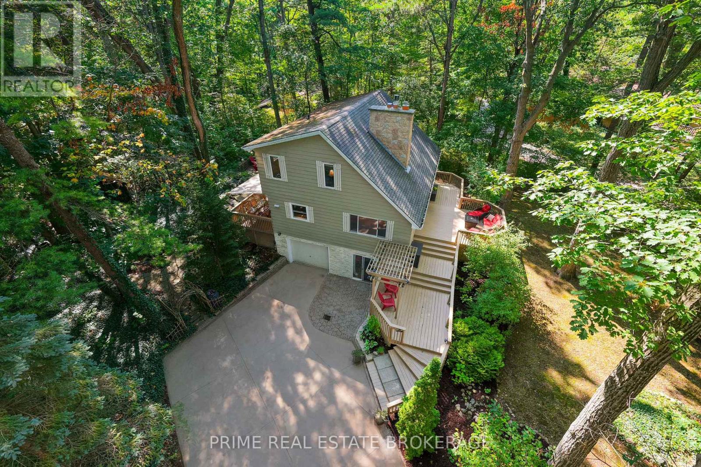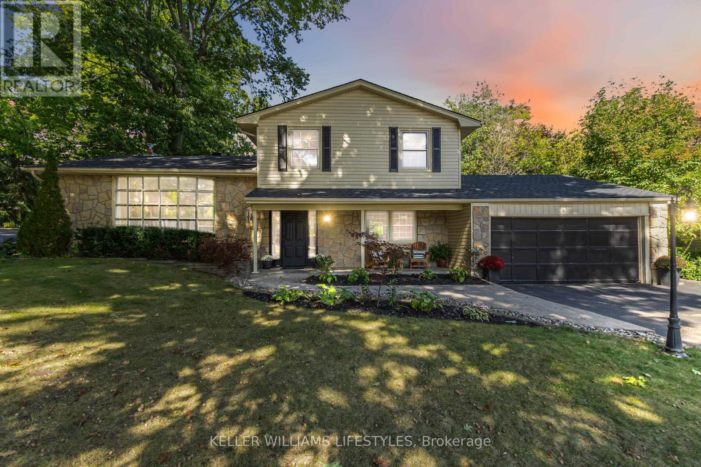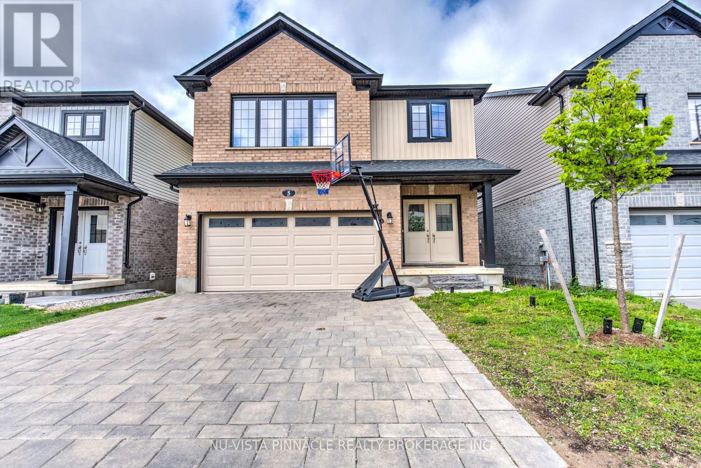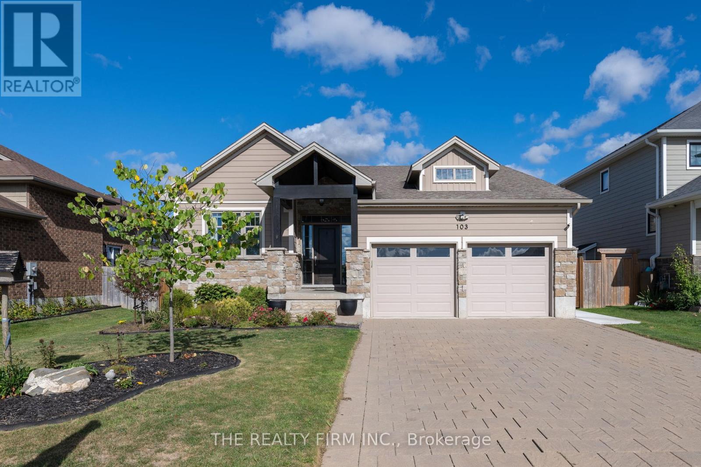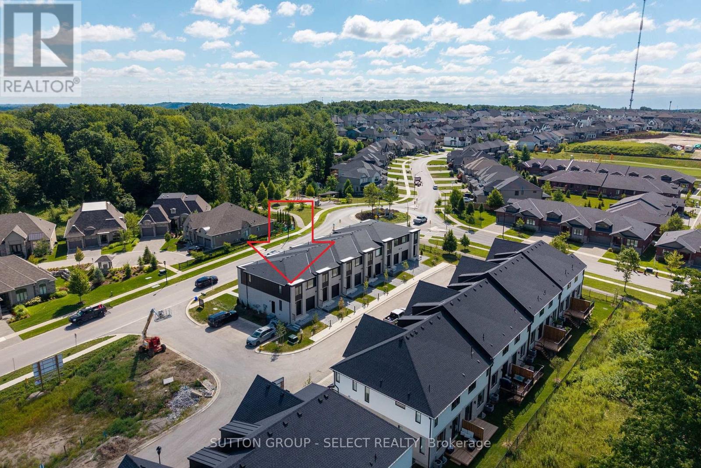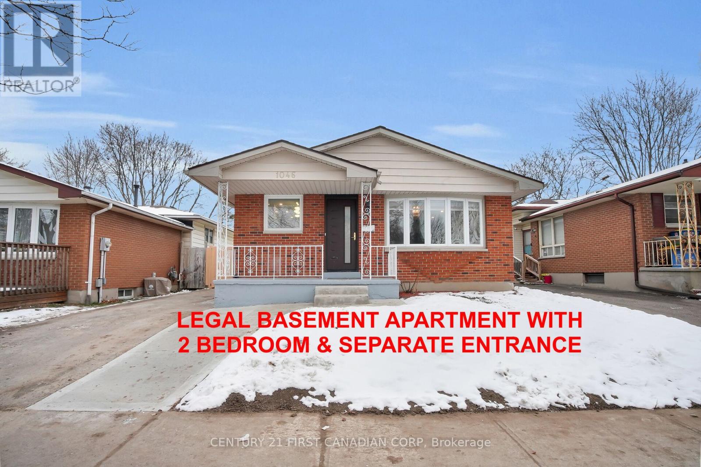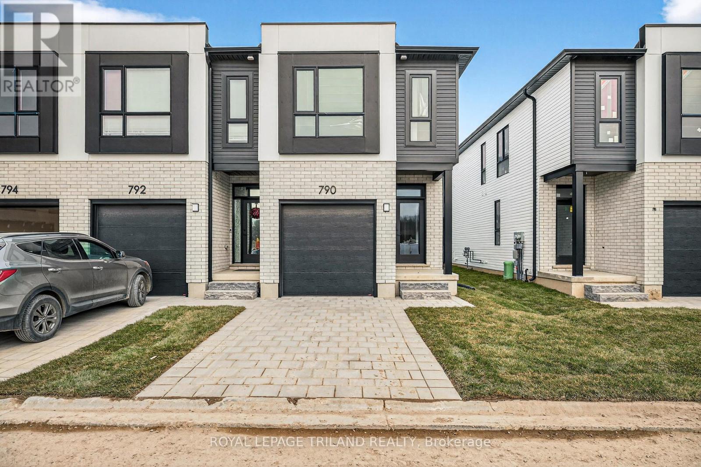Listings
143 Golfview Road
London South, Ontario
Welcome to 143 Golfview Road, London. This beautifully maintained home nestled on a quiet, friendly street surrounded by excellent neighbors, and just 15 minutes from Western University. Offering quick highway access and just a short walk to all amenities, convenience and comfort come together perfectly here. Step inside to find a bright, well-lit eat-in kitchen ideal for family meals and entertaining. The home features an attached single-car garage, mature trees providing shade and charm, and a fully fenced yard for privacy and relaxation. The cozy, finished basement creates the perfect space for family movie nights or a comfortable retreat after a long day. Immaculately cared for and move-in ready, this home offers a rare opportunity to live in a great neighborhood with everything you need close at hand. (id:60297)
Oak And Key Real Estate Brokerage
92 - 1820 Canvas Way
London North, Ontario
Welcome to this charming 3-bedroom, 2.5-bathroom Freehold vacant Land townhome, offering a perfect blend of modern living and convenience. The open-concept main floor features bright, airy living and dining spaces, ideal for both entertaining and daily life. The well-designed kitchen is equipped with sleek quartz countertops Stainless Appliances and ample cabinetry, creating a stylish and functional cooking space. Upstairs, the spacious primary bedroom is a true retreat, complete with a walk-in closet and a luxurious ensuite bathroom featuring a glass-tiled shower and double sinks. Two additional well-sized bedrooms share a full bathroom complete with elegant quartz countertops. The laundry room with Washer and Dryer adds an extra layer of convenience to your daily routine making chores a breeze. A main floor powder room is perfect for guests. The property also includes a spacious unfinished basement, offering incredible potential to create additional living space. This home offers added privacy and extra natural light. Ideally located in a desirable neighborhood, this townhome offers a great combination of modern features, potential for future expansion, and a comfortable living space with a stunning view of the storm water pond from your back yard. (id:60297)
Nu-Vista Pinnacle Realty Brokerage Inc
101 - 1090 Kipps Lane
London East, Ontario
This 2-bedroom, 1-bath home is the perfect starter or downsizing opportunity. Backing onto a peaceful common green space, it offers privacy and a relaxing view right from your backyard. Inside, you'll find a cozy fireplace, ideal for chilly evenings, and an efficient layout that makes the most of every square foot. Conveniently located close to shopping, amenities, and transit everything you need is just minutes away. (id:60297)
Pc275 Realty Inc.
31 Meadowview Road
London South, Ontario
Beautiful and well-maintained 3-bedroom bungalow in a highly sought-after, family-friendly neighbourhood! Nestled on a quiet street in Norton Estates (South London), this charming home offers exceptional value-perfect for first-time buyers, down-sizers, or investors seeking a solid opportunity. Bright and inviting, the main floor features a spacious living room with a gas fireplace, hardwood floors, and large windows that flood the space with natural light. The kitchen includes solid wood cabinets and plenty of storage. The finished basement adds excellent versatility, featuring a generous family room, wet bar, its own kitchen, and a separate entrance-ideal for guests, extended family, hobbies, or an in-law suite (as currently used). An additional room provides even more flexible living space. Outside, you'll find a newer concrete driveway (approx. 2.5 years old) with parking for up to five vehicles, a garage, and a fully fenced backyard complete with a rear deck perfect for relaxing or entertaining. Located close to great schools, parks, bus routes, shopping, and with easy access to Highway 401, this home checks all the boxes. The solid flooring throughout and thoughtful layout also offer potential for future wheelchair-accessible modifications. All appliances are included-simply move in and enjoy! A fantastic opportunity at an affordable price. Don't miss your chance to enter the market! (id:60297)
Sutton Group - Select Realty
10257 Woodpark Court
Lambton Shores, Ontario
Attention cottagers, investors, downsizers, upsizers - this 3-level, 4-bed, 3-bath, 2,454 sf home is a short 10-min stroll to multiple private, deeded beaches, where soft sand, clear waters & world-famous sunsets await. Welcome to a fully furnished Muskoka-inspired retreat, located on a cul-de-sac in Grand Bend's desirable Southcott Pines, and steps from Southcott's river trail & Brewster Park, great for kids. The home is beautifully nestled beneath a canopy of old-growth Oaks on a desirable corner lot with no neighbors on 2 sides. Timeless curb appeal sets the stage with a stamped concrete driveway framed by stone light pillars. Inside, a lodge-style 2-story great room takes centre stage with a soaring fieldstone fireplace (new gas insert!), a pine cathedral ceiling & rich pine flooring. The spacious kitchen features a granite island, stainless steel appliances, warm timber cabinetry, a built-in beverage fridge, prep counter & glass sliding doors that open to a dining deck for seamless indoor, outdoor entertaining. The main floor offers a primary bedroom retreat with glass sliding doors & 3-peice bath. A second level elevated catwalk overlooks the great room and leads to 2 more bedrooms & 5-piece bath. The fully finished walkout basement has a 2nd gas fireplace, 4th bedroom with glass sliding doors & 4-piece bath. This property is designed for year-round entertaining with multiple large decks, custom firepit, several entertainment zones & 5 entry points, allowing guests to flow through the home and property with comfort & ease. The home is heated by 2 gas fireplaces with backup baseboard & 2 ductless air conditioning units cool the whole house. This turnkey home is within walking distance of beaches, downtown Grand Bend, trails, amenities & comes with a special pass for deeded beach access - map in photos shows deeded beach locations. Autumn & winter are also equally as spectacular as summer in Southcott! Vacant possession & flexible close, comes fully furnished! (id:60297)
Sutton Group - Select Realty
29 Park Lane Court
London South, Ontario
An Incredibly Rare Opportunity in Beautiful Byron Village Welcome to 29 Park Lane Court, Tucked within the serene beauty of Warbler Woods, this custom-built residence is more than a home-it's a hidden retreat. Designed and built by Eadie & Wilcox for one of their own senior team members, this property sits proudly between the founders' personal estates. Set on an ultra private lot, surrounded by mature trees, it feels like your own forest oasis in the heart of the Village. The home is perfectly designed for family living and entertaining, with an oversized poured concrete patio, covered outdoor kitchen, and a resort-style 35' x 17' heated concrete pool complete with pool house, private bar, change room, and storage sheds. The driveway easily accommodates eight vehicles, welcoming gatherings both large and small. The garage is currently configured as a finished workshop, perfect for a handyman or a man cave. This 4-bedroom, 3-bathroom home blends timeless design with modern comfort. Every detail has been thoughtfully updated to provide peace of mind for years to come. Inside this home features extensive upgrades making it a one of a kind. A stunning brand new designer kitchen 2024 & Professional grade appliances, 3 Fully renovated bathrooms, New washer & dryer, New roof 2025, New electrical panel upgrade 2024, New hot water furnace 2022 (Radiant baseboard Heating), New AC and air-handler system (Forced Air AC), New pool heater & Line Upgrade 2024. Location Highlights: Steps to Warbler Woods ESA & trails & Grandview Park. Minutes walk to Springbank Park, Boler Mountain & Byron Village shops, cafés, and restaurants. This is more than a home-it's a once-in-a-lifetime chance to own a true Byron Village landmark property. (id:60297)
Keller Williams Lifestyles
5 - 2619 Sheffield Boulevard
London South, Ontario
Welcome to Victoria on the River, one of London's fastest-growing and family-friendly communities with easy access to Highway 401, the airport, shopping, schools, and more. This beautiful home offers approximately 2,200 sq. ft. of finished living space above ground with 9-foot ceilings on the main level, engineered hardwood and ceramic flooring, and a contemporary kitchen featuring quartz countertops, stainless steel appliances, and ample storage. The main floor also includes a separate great room and dining room filled with natural light. Upstairs, you'll find four bedrooms and 3.5 bathrooms, including two primary bedrooms, each with its own ensuite, offering both comfort and privacy. The walk-out basement with high ceilings and a roughed-in bathroom provides additional space and flexibility. A perfect blend of style, space, and convenience in a sought-after neighbourhood. Book your private showing today. (id:60297)
Nu-Vista Premiere Realty Inc.
103 Leesboro Trail
Thames Centre, Ontario
Welcome to your dream family home in the heart of Thorndale! This beautifully maintained bungalow offers 3 spacious bedrooms on the main floor and 4th & 5th bedrooms in the fully finished basement. Step inside to high ceilings, granite countertops, stylish design, and a bright, open-concept living space perfect for family living and entertaining. The dream backyard is truly one-of-a-kind - featuring a covered deck, dedicated play area, and a large concrete patio ideal for hockey and basketball training. Backing onto peaceful, private corn fields, you'll enjoy tranquil views with no rear neighbors. The basement is a kid's paradise with a large rec room, home theater, additional bathroom, bedroom, and tons of storage. The home is also thoughtfully equipped with a hookup for a backup generator and a separate electrical panel for added peace of mind. Whether you're hosting movie night or enjoying the outdoors, this home has it all. Don't miss your chance to own this incredible family-friendly property in a quiet, sought-after community. (id:60297)
The Realty Firm Inc.
28 - 1175 Riverbend Road
London South, Ontario
This listing showcases a premium end unit featuring three additional windows for enhanced natural light and a convenient side access door, providing easy entry to the basement. Please note that the photos used in this listing are from the builder's model home within the development and include some upgraded finishes. For clarification on included features and available upgrades specific to this unit, please contact the sales team.Legacy Homes, a 2024 award-winning builder with the London Home Builders Association, proudly introduces Riverbend Towns, a boutique collection of modern two-storey townhomes in the highly sought-after Riverbend community in West London. The project offers both interior and end-unit layouts, each with a single-car garage and an open-concept main floor designed for today's lifestyle.This premium end unit showcases a spacious main level with a high-end kitchen featuring a large quartz island, custom cabinetry, and generous living and dining areas, along with a conveniently located powder room. The second floor includes three bedrooms, highlighted by a primary suite with a large walk-in closet and a luxurious ensuite with a walk-in shower and dual sinks. A full four-piece main bathroom and a dedicated laundry room complete the upper level.Standard features throughout the development include engineered hardwood on the main floor, tile flooring in all bathrooms and the laundry room, 9-foot ceilings with 8-foot interior doors on the main level, covered front and rear porches, and a modern exterior finished in brick and James Hardie siding. The insulated garage door adds year-round comfort.The basement is ready for finishing and includes a rough-in for a future three-piece bathroom, with optional builder-finished basement packages available.Riverbend Towns is an exclusive collection of 19 homes. A monthly common-element fee of $115 covers shared-area maintenance, including green-space upkeep and snow removal on private roads. (id:60297)
Sutton Group - Select Realty
291 Ashford (Lot 3) Street
Central Elgin, Ontario
To Be Built: The Squire Model. This bungalow offers 1514 sq feet of living space on the main level. Three bedrooms and 2 full bathrooms. Open concept kitchen dining and living room on main floor. Kitchen features an island with stone counter tops and stylish cabinetry. The family room is a versatile space complete with patio doors to the backyard. Large Main floor laundry and an attached garage round out the ease of bungalow living! Canterbury Heights is a new subdivision in Belmont. This location offers the perfect blend of comfort and convenience, located within walking distance to Belmont's parks, local arena, sports fields, shopping, restaurants and also a easy commute to the 401, London and St Thomas. Note: This home is to be built: photos are of a previously completed bungalow. Builder has other model options to be built in this new subdivision, please contact listing agent for a list of lots and models available. (id:60297)
A Team London
1046 Jalna Boulevard
London South, Ontario
Stunning fully renovated 4-level backsplit detached house in one of the most sought-after areas of London South / White Oaks, steps from White Oaks Mall, Costco, transit, schools, hospital, worship place and parks. This home has been redesigned from top to bottom with new roof, new doors and windows, pot lights, chandeliers, and premium finishes throughout. One of the many highlights of this property is the LEGAL 2-bedroom basement apartment with its living room, kitchen, 2 full bathrooms, laundry, and private separate entrance; an exceptional opportunity for rental income or multigenerational on in-law suite living. Offering a total of 5 bedrooms (3+2), 4 full bathrooms, 2 full modern kitchens, 2 spacious living rooms with a fireplace for each, and 2 laundries with every level of this house being fully finished and meticulously crafted. All bathrooms feature floor-to-ceiling tile, elegant & fancy fixtures, and glass standing showers-no tubs-creating a sleek, upscale feel. Bonus - fully owned appliances and equipment-no rentals, no leases, nothing under contract The home sits on a large lot with a huge backyard and an extended driveway that accommodates 3 vehicles. Everything in this property is new and thoughtfully designed with high-quality materials. There is nothing left for you to do except fall in love, purchase, and move in; a true model-home renovation with income-earning potential. (id:60297)
Century 21 First Canadian Corp
782 Banyan Lane
London North, Ontario
Take advantage of reduced BUILDER PROMO pricing on this ready to finish UNIT! This home is at drywall stage, and it is ready for you to pick your interior selections! Closing can be 60-90 days on this unit!! Werrington Homes is excited to announce the launch of their newest project The North Woods in the desirable Hyde Park community of Northwest London. The project consists of 45 two-storey contemporary townhomes priced from $589,900. With the modern family & purchaser in mind, the builder has created 3 thoughtfully designed floorplans. The end units known as "The White Oak", PROMO PRICED from $599,900 offers 1686 sq ft above grade, 3 bedrooms, 2.5 bathrooms & a single car garage. The interior units known as "The Black Cedar" offers 1628 sq ft above grade with 2 bed ($589,900) or 3 bed ($589,900) configurations, 2.5 bathrooms & a single car garage. The basements have the option of being finished by the builder to include an additional BEDROOM, REC ROOM & FULL BATH! As standard, each home will be built with brick, hardboard and vinyl exteriors, 9 ft ceilings on the main, luxury vinyl plank flooring, quartz counters, second floor laundry, paver stone drive and walkways, ample pot lights, tremendous storage space & a 4-piece master ensuite complete with tile & glass shower & double sinks! The North Woods location is second to none with so many amenities all within walking distance! Great restaurants, smart centres, walking trails, mins from Western University & directly on transit routes! Low monthly fee ($100 approx.) to cover common elements of the development (green space, snow removal on the private road, etc). Photos shown are of 790 Banyan Lane which is finished to builders standard finishes and also ready for immediate closing! BONUS!! 6 piece Whirlpool appliance package included with each purchase!! (id:60297)
Royal LePage Triland Realty
THINKING OF SELLING or BUYING?
We Get You Moving!
Contact Us

About Steve & Julia
With over 40 years of combined experience, we are dedicated to helping you find your dream home with personalized service and expertise.
© 2025 Wiggett Properties. All Rights Reserved. | Made with ❤️ by Jet Branding
