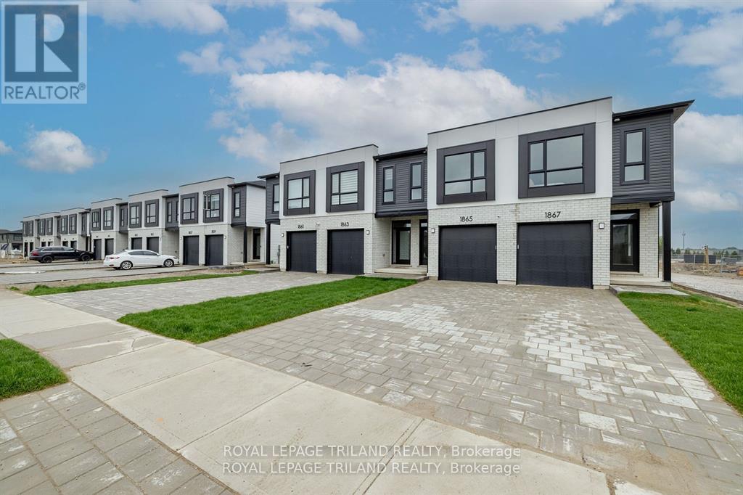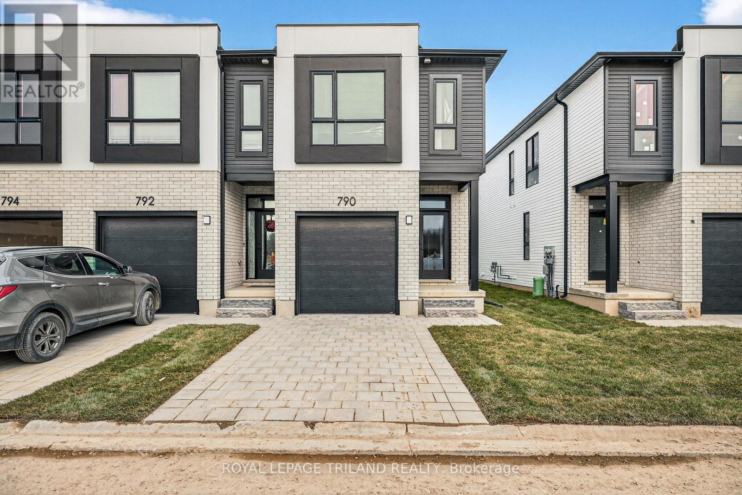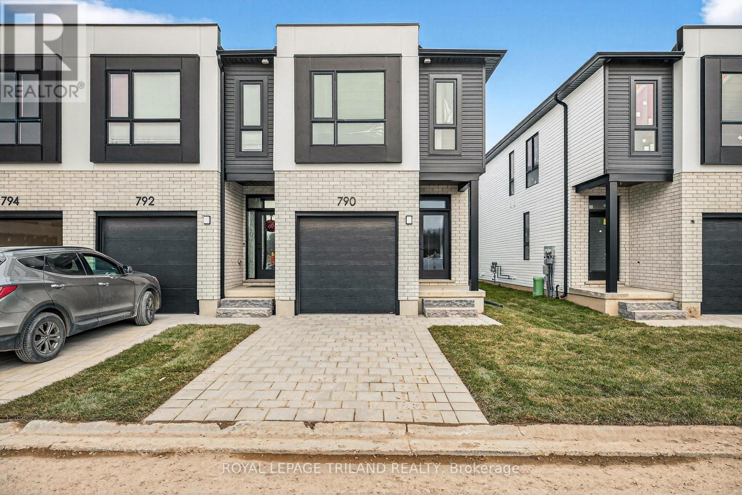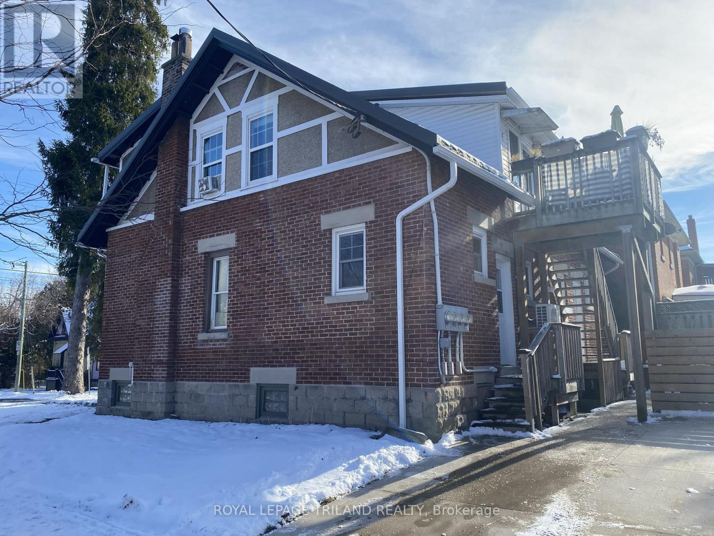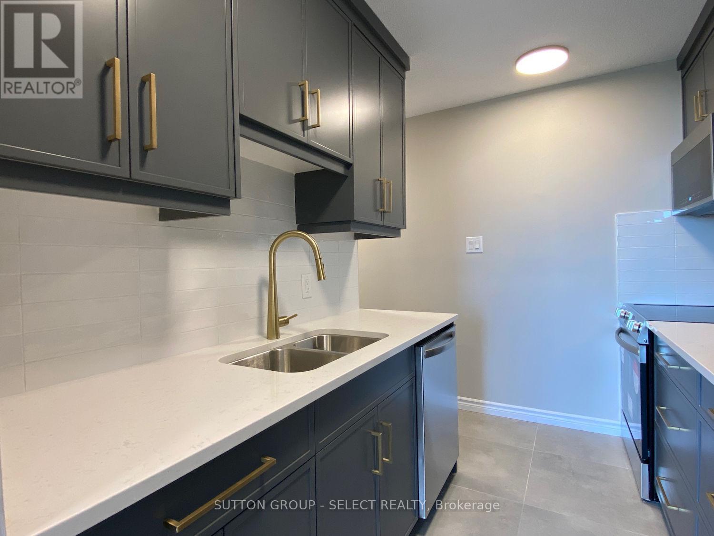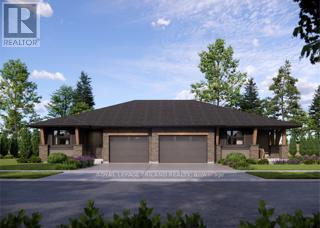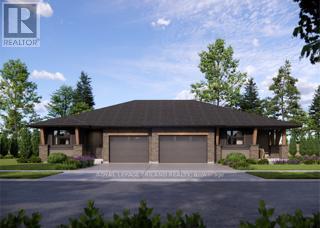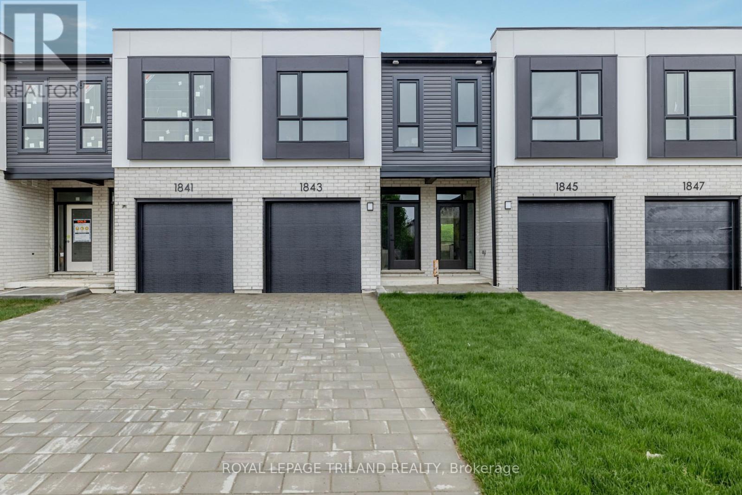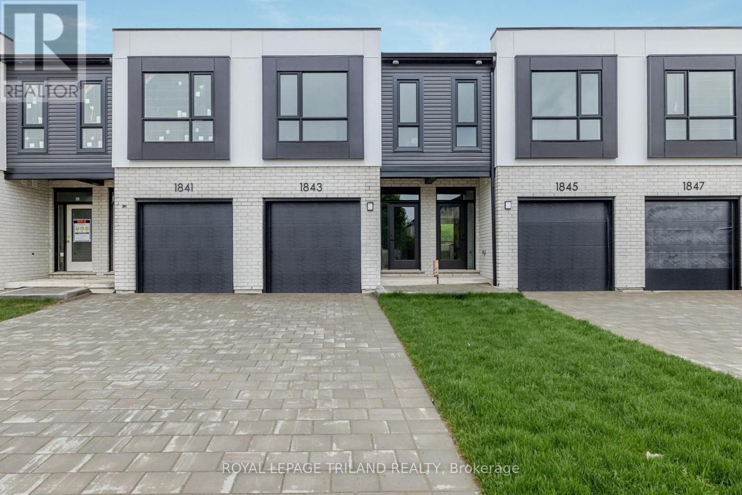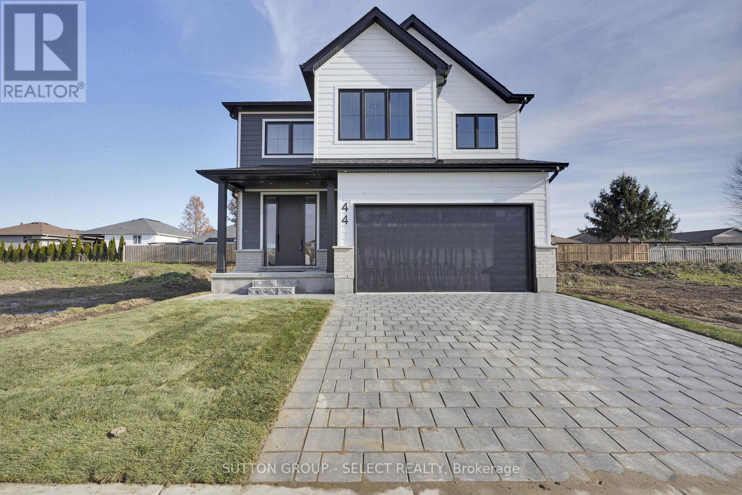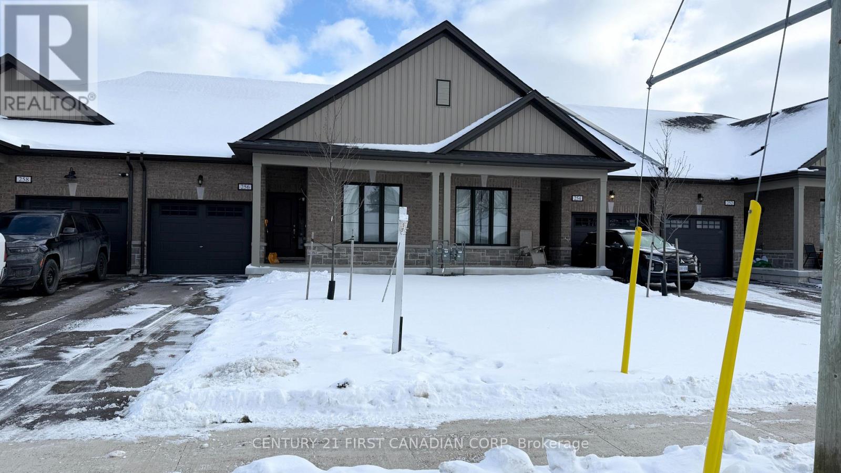Listings
1867 Dalmagarry Road
London North, Ontario
MODEL HOME NOW AVAILABLE FOR VIEWING! Werrington Homes is excited to announce the launch of their newest project The North Woods in the desirable Hyde Park community of Northwest London. The project consists of 45 two-storey contemporary townhomes priced from $589,900. With the modern family & purchaser in mind, the builder has created 3 thoughtfully designed floorplans. The end units known as "The White Oak", priced from $599,900 (PROMO PRICING for a limited time) offers 1686 sq ft above grade, 3 bedrooms, 2.5 bathrooms & a single car garage. The interior units known as "The Black Cedar" offers 1628 sq ft above grade with 2 bed ($589,900) or 3 bed ($589,900) configurations, 2.5 bathrooms & a single car garage. The basements have the option of being finished by the builder to include an additional BEDROOM, REC ROOM & FULL BATH! As standard, each home will be built with brick, hardboard and vinyl exteriors, 9 ft ceilings on the main, luxury vinyl plank flooring, quartz counters, second floor laundry, paver stone drive and walkways, ample pot lights, tremendous storage space & a 4-piece master ensuite complete with tile & glass shower & double sinks! The North Woods location is second to none with so many amenities all within walking distance! Great restaurants, smart centres, walking trails, mins from Western University & directly on transit routes! Low monthly fee ($100 approx.) to cover common elements of the development (green space, snow removal on the private road, etc). This listing represents an Enhanced end unit base price 3 bedroom plan "The White Oak". *some images may show optional upgraded features in the model home* BONUS!! 6 piece Whirlpool appliance package included with each purchase!! (id:60297)
Royal LePage Triland Realty
790 Banyan Lane
London North, Ontario
Be in your new home before the holidays!! This home is complete and ready to go with BUILDER PROMO PRICING!!! Werrington Homes is excited to announce the launch of their newest project The North Woods in the desirable Hyde Park community of Northwest London. The project consists of 45 two-storey contemporary townhomes priced from $589,900. With the modern family & purchaser in mind, the builder has created 3 thoughtfully designed floorplans. The end units known as "The White Oak", priced from $599,900 offer 1686 sq ft above grade, 3 bedrooms, 2.5 bathrooms & a single car garage. The interior units known as "The Black Cedar" offers 1628 sq ft above grade with 2 bed ($589,900) or 3 bed ($589,900) configurations, 2.5 bathrooms & a single car garage. The basements have the option of being finished by the builder to include an additional BEDROOM, REC ROOM & FULL BATH! As standard, each home will be built with brick, hardboard and vinyl exteriors, 9 ft ceilings on the main, luxury vinyl plank flooring, quartz counters, second floor laundry, paver stone drive and walkways, ample pot lights, tremendous storage space & a 4-piece master ensuite complete with tile & glass shower & double sinks! The North Woods location is second to none with so many amenities all within walking distance! Great restaurants, smart centres, walking trails, mins from Western University & directly on transit routes! Low monthly fee ($100 approx.) to cover common elements of the development (green space, snow removal on the private road, etc). Photos shown are of the actual unit available! BONUS!! 6 piece Whirlpool appliance package included with each purchase!! (id:60297)
Royal LePage Triland Realty
788 Banyan Lane
London North, Ontario
Take advantage of reduced BUILDER PROMO pricing on this ready to finish UNIT! This home is at drywall stage, and it is ready for you to pick your interior selections! Closing can be 60-90 days on this unit!! Werrington Homes is excited to announce the launch of their newest project The North Woods in the desirable Hyde Park community of Northwest London. The project consists of 45 two-storey contemporary townhomes priced from $589,900. With the modern family & purchaser in mind, the builder has created 3 thoughtfully designed floorplans. The end units known as "The White Oak", PROMO PRICED from $599,900 offers 1686 sq ft above grade, 3 bedrooms, 2.5 bathrooms & a single car garage. The interior units known as "The Black Cedar" offers 1628 sq ft above grade with 2 bed ($589,900) or 3 bed ($589,900) configurations, 2.5 bathrooms & a single car garage. The basements have the option of being finished by the builder to include an additional BEDROOM, REC ROOM & FULL BATH! As standard, each home will be built with brick, hardboard and vinyl exteriors, 9 ft ceilings on the main, luxury vinyl plank flooring, quartz counters, second floor laundry, paver stone drive and walkways, ample pot lights, tremendous storage space & a 4-piece master ensuite complete with tile & glass shower & double sinks! The North Woods location is second to none with so many amenities all within walking distance! Great restaurants, smart centres, walking trails, mins from Western University & directly on transit routes! Low monthly fee ($100 approx.) to cover common elements of the development (green space, snow removal on the private road, etc). Photos shown are of 790 Banyan Lane which is finished to builders standard finishes and also ready for immediate closing! BONUS!! 6 piece Whirlpool appliance package included with each purchase!! (id:60297)
Royal LePage Triland Realty
Unit 2 - 181 Ridout Street S
London South, Ontario
Want to call Wortley Village home? Here is an excellent opportunity to get yourself into the village in a beautiful 1-bedroom main-floor unit with an updated kitchen and bathroom, perfect for a young professional. Enjoy the warm weather on a covered front porch, or warm up by the fireplace, and relax in the large living room with gorgeous hardwood and tons of natural light. The landlord pays for heat and water, and the tenant pays for their personal hydro. 24-hour notice for all showings. (id:60297)
Royal LePage Triland Realty
804 - 1105 Jalna Boulevard
London South, Ontario
Welcome to Unit 804 at Village at the Pines-a beautifully updated condo offering comfort, style, and unbeatable convenience in South London. This spacious unit features laminate flooring throughout the living areas, complemented by modern tile in the kitchen, foyer, hallway, storage and bathroom. Enjoy the renovated kitchen complete with updated cabinets, sleek tile work, and quartz countertops. 1 underground parking space and the undergrond garage has a car wash bay too! Plenty of vistor parking. Condo fees include heat, hydro, water (hot & cold), making this home an excellent option for owners or investors alike. Located close to transit, shopping, restaurants, parks, HWY 401-don't miss your chance to live in one of the areas most desirable buildings! (id:60297)
Sutton Group - Select Realty
173 Styles Drive
St. Thomas, Ontario
This charming, semi-detached bungalow located in Miller's Pond, is perfect for those looking to downsize or seeking a cozy condo alternative. Enter through the covered porch into the main level, which includes a den ideal for a Home Office, a spectacular Kitchen (with island, quartz counters & butler pantry) which provides additional storage and workspace for entertaining, the great room, and primary bedroom (with a 4pc ensuite & walk-in closet). The main floor also offers a convenient Powder Room (with linen closet) and a Mudroom (with laundry & sink). The lower level provides a second Bedroom with a spacious walk-in closet, 3pc Bathroom, and Recroom. Luxury vinyl plank flooring throughout the main living areas and cozy carpets in the bedrooms, along with a 1.5 car garage for added convenience. This High Performance Doug Tarry Home is both Energy Star and Net Zero Ready. A fantastic location with walking trails and park. Doug Tarry is making it even easier to own your home! Reach out for more information regarding HOME BUYER'S PROMOTIONS!!! Welcome Home. (id:60297)
Royal LePage Triland Realty
171 Styles Drive
St. Thomas, Ontario
Welcome to the Valleybrook model located in Millers Pond. This Doug Tarry built, fully finished semi detached bungalow is an ideal fit for a variety of buyers. The main level with open concept living includes 2 Bedrooms including a Primary Bedroom (with a Walk-in Closet), 4pc Main Bathroom, a Kitchen (with Island & Pantry), Dining Room, Great Room & Laundry Closet. The lower level is complete with 2 Bedrooms, cozy Rec Room & 3pc Bathroom. Other features: Luxury Vinyl Plank & Carpet Flooring, Kitchen Tiled Backsplash & Quartz Countertops. This High Performance Doug Tarry Home is both Energy Star and Net Zero Ready. A fantastic location with walking trails and a park. Whether you are looking for your first home or a great condo alternative, this home may be just what you are looking for. Doug Tarry is making it even easier to own your home! Reach out for more information regarding HOME BUYER'S PROMOTIONS!!! All that is left to do is move in, get comfortable & Enjoy! Welcome Home! (id:60297)
Royal LePage Triland Realty
784 Banyan Lane
London North, Ontario
Unit is at drywall stage, ready to pick your interior selections! Werrington Homes is excited to announce the launch of their newest project The North Woods in the desirable Hyde Park community of Northwest London - NOW 35% SOLD OUT!! The project consists of 45 two-storey contemporary townhomes priced from $589,900. With the modern family & purchaser in mind, the builder has created 3 thoughtfully designed floorplans. The end units known as "The White Oak", priced from $599,900 offer 1686 sq ft above grade, 3 bedrooms, 2.5 bathrooms & a single car garage. The interior units known as "The Black Cedar" offers 1628 sq ft above grade with 2 bed ($589,900) or 3 bed ($589,900) configurations, 2.5 bathrooms & a single car garage. The basements have the option of being finished by the builder to include an additional BEDROOM, REC ROOM & FULL BATH! As standard, each home will be built with brick, hardboard and vinyl exteriors, 9 ft ceilings on the main, luxury vinyl plank flooring, quartz counters, second floor laundry, paver stone drive and walkways, ample pot lights, tremendous storage space & a 4-piece master ensuite complete with tile & glass shower & double sinks! The North Woods location is second to none with so many amenities all within walking distance! Great restaurants, smart centres, walking trails, mins from Western University & directly on transit routes! Low monthly fee ($100 approx.) to cover common elements of the development (green space, snow removal on the private road, etc). This listing represents an interior unit 3 bedroom plan "The Black Cedar". *some images may show optional upgrades* The model home is complete available for viewings! BONUS!! 6 piece Whirlpool appliance package included with each purchase!! (id:60297)
Royal LePage Triland Realty
786 Banyan Lane
London North, Ontario
Unit is at drywall stage, ready to pick your interior selections! Werrington Homes is excited to announce the launch of their newest project The North Woods in the desirable Hyde Park community of Northwest London - NOW 35% SOLD OUT!! The project consists of 45 two-storey contemporary townhomes priced from $589,900. With the modern family & purchaser in mind, the builder has created 3 thoughtfully designed floorplans. The end units known as "The White Oak", priced from $599,900 offer 1686 sq ft above grade, 3 bedrooms, 2.5 bathrooms & a single car garage. The interior units known as "The Black Cedar" offers 1628 sq ft above grade with 2 bed ($589,900) or 3 bed ($589,900) configurations, 2.5 bathrooms & a single car garage. The basements have the option of being finished by the builder to include an additional BEDROOM, REC ROOM & FULL BATH! As standard, each home will be built with brick, hardboard and vinyl exteriors, 9 ft ceilings on the main, luxury vinyl plank flooring, quartz counters, second floor laundry, paver stone drive and walkways, ample pot lights, tremendous storage space & a 4-piece master ensuite complete with tile & glass shower & double sinks! The North Woods location is second to none with so many amenities all within walking distance! Great restaurants, smart centres, walking trails, mins from Western University & directly on transit routes! Low monthly fee ($100 approx.) to cover common elements of the development (green space, snow removal on the private road, etc). This listing represents an interior unit 3 bedroom plan "The Black Cedar". *some images may show optional upgrades* The model home is complete available for viewings! BONUS!! 6 piece Whirlpool appliance package included with each purchase!! (id:60297)
Royal LePage Triland Realty
44 Lucas Road
St. Thomas, Ontario
****Builder offering $52,,000 Builder incentive to use towards Purchase price on Model which includes $35,000 off Purchase price and $17,000 in existing free upgrades ! **** If building on other lots and plans the $35,000 can be used towards Purchase Price or upgrades Offer valid up to March 31,2026. Manorwood located in beautiful St. Thomas. This is the Blue Pacific Plan by Palumbo Homes consists of 2188 SQFT. of upscale living. This beautifully appointed 4 bedroom open concept home is stylish and contemporary in design offering the latest in high style streamline living. Standard features include two story foyer, nine foot ceilings on the main, wide plank stone polymer composite flooring (SPC) throughout the home, 10 pot lights and modern light fixtures. Gourmet kitchen with with 4 piece Samsung appliance package , quartz countertops,, Slate backsplash a large island and Casey Kitchen modern design cupboards and vanities. Large primary bedroom with spa designed ensuite including free standing soaker tub, glass shower, large vanity with double undermount sinks and quartz countertop. Primary includes a feature wall, walk in closet and spa ensuite . Feature wall in Greatrrom . The exterior features large windows, James Hardie siding and brick in the front elevation. Double pavestone driveway. Side entrance to Lower level !!!! Please view Palumbo Homes website for Manorwood Community to view all virtual tours for other plans and lots available palumbohomes.ca. Builder is offering on all new builds free side door entrance to the basement on most plans for future development and income potential. Buyer must qualify for the HST rebate. . OTHER PLANS, LOTS AND FRONT ELEVATIONS AVAILABLE. Please see Feature sheet in attachments showing Buiders Bonus (id:60297)
Sutton Group - Select Realty
3558 Springer Road
Middlesex Centre, Ontario
Live in the beautiful and charming village of DELAWARE...just minutes to Sharon Creek conservation area, 402 and 401 highways, excellent schools, parks and walking trails, and city shopping is just a short drive away. Much sought after 2 storey 4 bedroom on an oversized lot (nearly 1/3 of an acre) and featuring main floor family room with separate living and dining room as well as finished lower level. Updates include: new roofing shingles in August of 2025, upper windows have been replaced, updated bathrooms, hardwood and laminate floors throughout...no carpet! Huge primary bedroom with full ensuite and walk in closet. Relax on the cozy front porch or the rear deck overlooking expansive and fully fenced lot. Gas line hook up for barbecue, newer fridge, gas dryer and stove...five appliances included. Don't miss out on this rare opportunity in much sought after Delaware. (id:60297)
Coldwell Banker Power Realty
256 Middleton Street
Zorra, Ontario
Embrace comfort and convenience at 256 Middleton St, Thamesford a newer built, 2-bedroom, 2-bathroom townhome available for rent. This property offers approximately 1500 sqft of living space designed with modern lifestyles in mind, ideal for small families or couples seeking quality living. Nestled in the welcoming community of Thamesford, the location of this home is perfect for those who appreciate a blend of tranquillity and easy access to local amenities. Living here puts you within a short walk to South Lions Park and the Thamesford Recreation Centre. The interiors boast spacious rooms with contemporary finishes, ensuring a comfortable and stylish environment. Notable features include a well-appointed kitchen with modern appliances, a cozy living area perfect for family gatherings, and a private backyard space suitable for personal leisure or hosting friends. Two parking spaces add to the convenience, and the proximity to local transportation and main roads makes commuting a breeze. This home is not just a place to live, but a chance to be part of a vibrant community and make lasting memories. (id:60297)
Century 21 First Canadian Corp
THINKING OF SELLING or BUYING?
We Get You Moving!
Contact Us

About Steve & Julia
With over 40 years of combined experience, we are dedicated to helping you find your dream home with personalized service and expertise.
© 2025 Wiggett Properties. All Rights Reserved. | Made with ❤️ by Jet Branding
