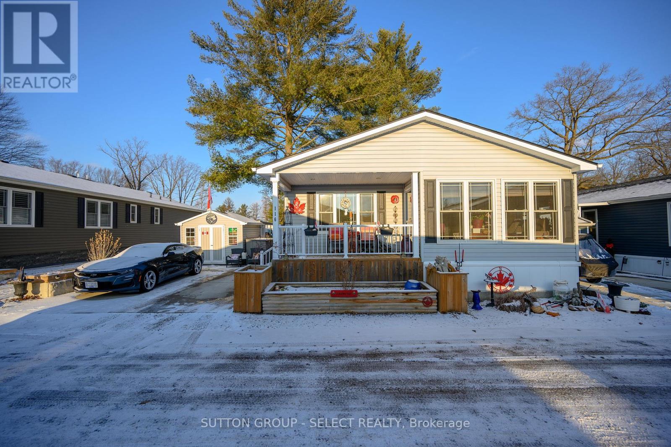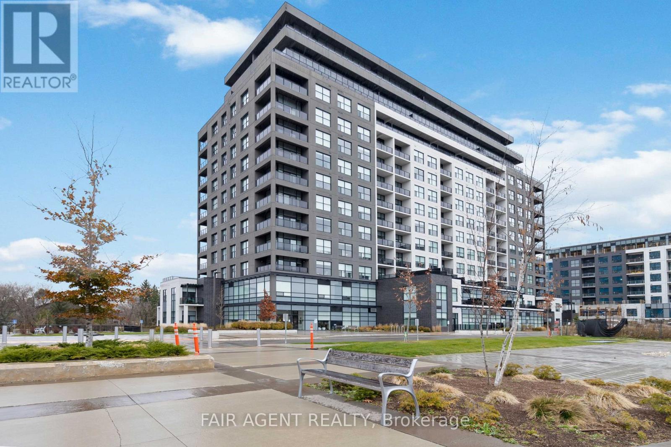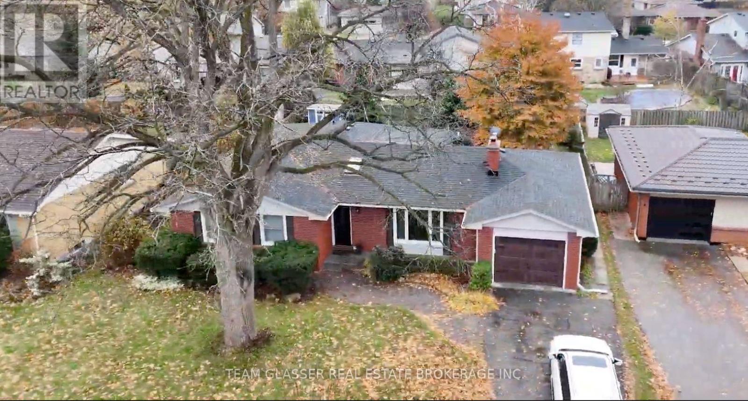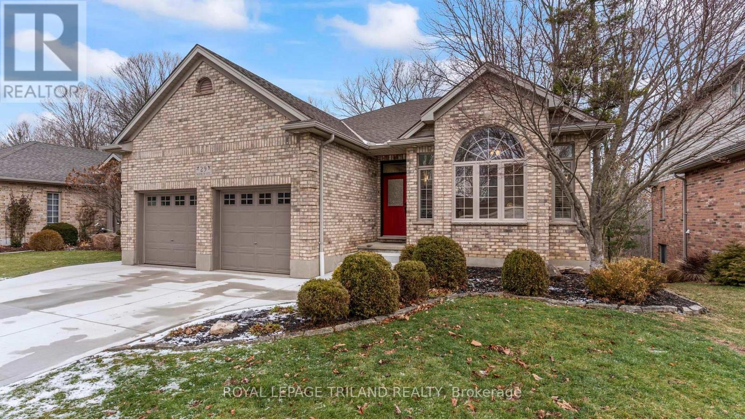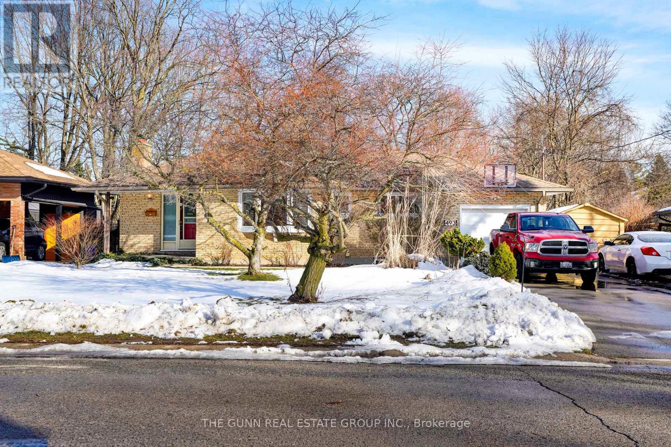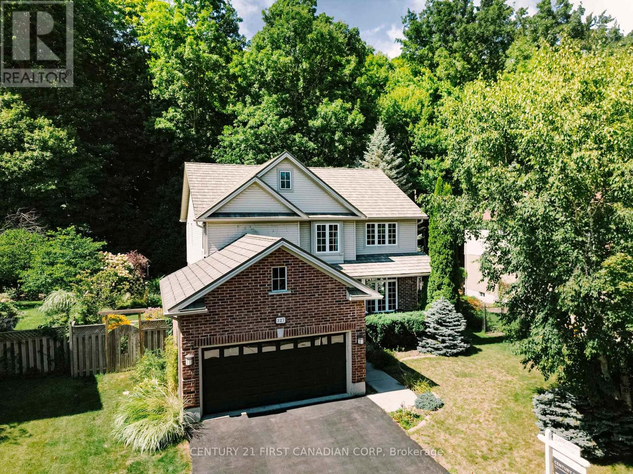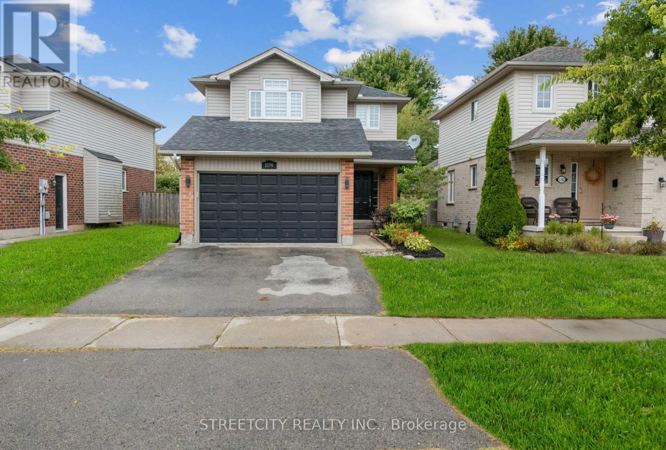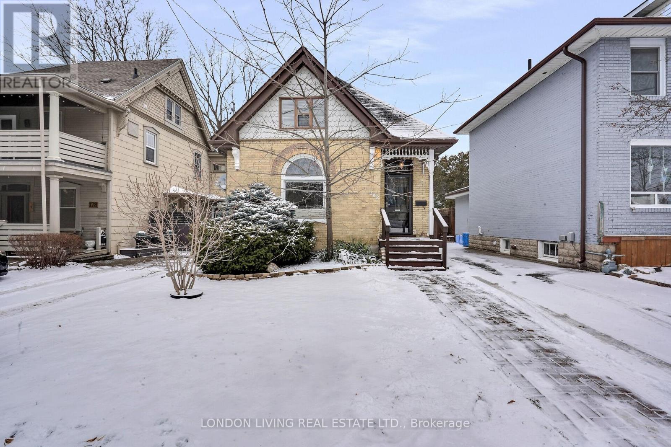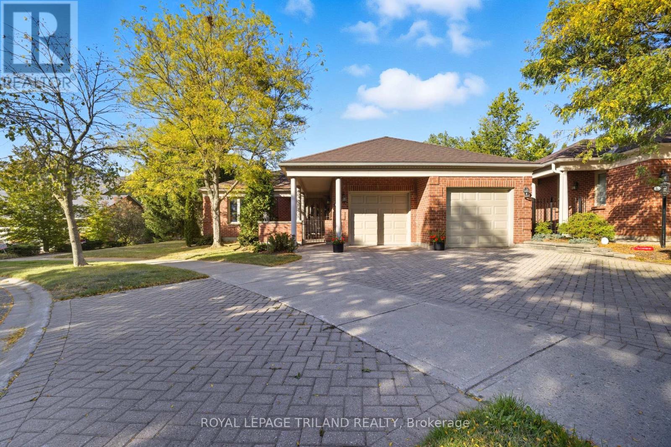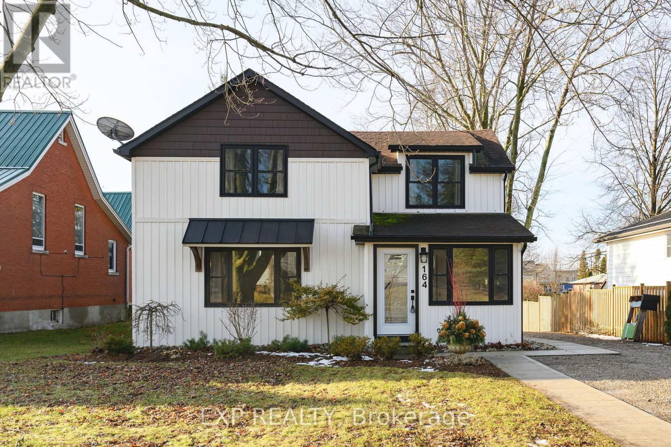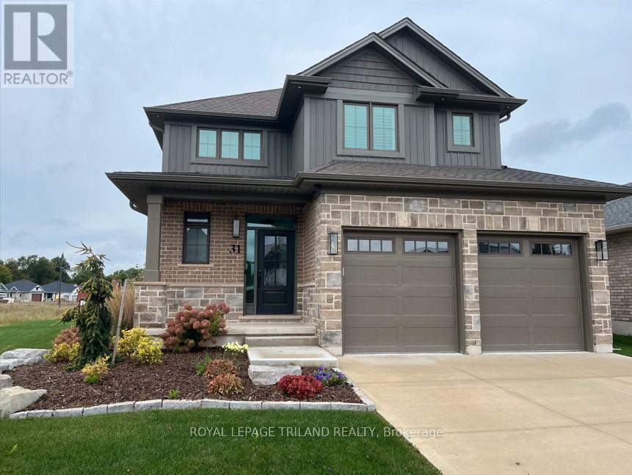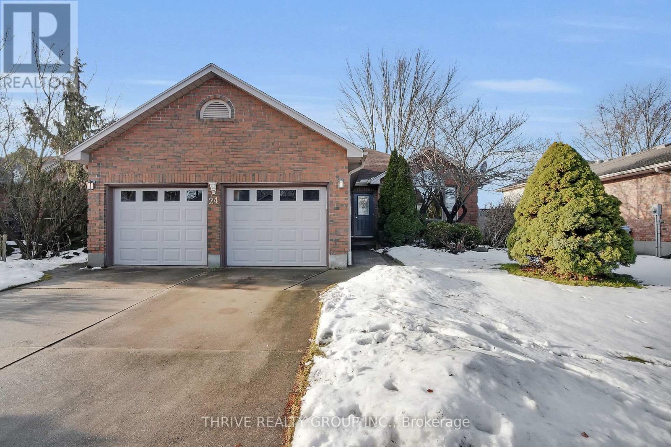Listings
116 - 22790 Amiens Road
Middlesex Centre, Ontario
Experience the pinnacle of adult lifestyle living in this meticulously maintained 2-bedroom modular home, located within a secure, gated resort community. The interior impresses with soaring cathedral ceilings and an open-concept layout featuring durable vinyl plank flooring, a large kitchen with built-in laundry, and a custom entertainment unit with an integrated electric fireplace. The standout feature is the private, large covered deck located directly off the primary bedroom, offering a serene outdoor sanctuary for morning coffee or evening relaxation. This property is as functional as it is beautiful, boasting three storage sheds- including one equipped with electricity for hobbies and projects. Beyond your front door, you'll enjoy a vibrant social life with access to a licensed community center, swimming pool, dog park, and dedicated areas for large-scale events. Perfect for those seeking a "lock-and-leave" lifestyle, this low-maintenance home combines modern comfort with the best amenities the 55+ community has to offer. (id:60297)
Sutton Group - Select Realty
706 - 1880 Gordon Street
Guelph, Ontario
Welcome to Gordon Square Condominiums in South Guelph. This stunning 7th Floor Large 1 Bedroom suite open concept layout combined with huge windows makes this suite feel even larger than the already impressive 894 sq. ft. and additional 69 sqft balcony. Deluxe contemporary stylings are throughout the suite beginning with the breathtaking kitchen complete with granite countertops, stainless steel appliances, valance lighting & a gorgeous backsplash and the entire suite is engineered hardwood flooring with porcelain in the kitchen, bathroom and laundry. Monthly condo fee includes heating, cooling, water and sewage. One secure underground parking space and storage locker is included. Amenities that Gordon Square has to offer, include guest suites for visiting friends and family, a cutting-edge golf simulator for the avid golfer, a lavish party room for hosting gatherings, and a fully equipped gym. Close proximity to all amenities and major highways. (id:60297)
Fair Agent Realty
1054 Wembley Road
London North, Ontario
Step into this beautifully maintained 4-bedroom bungalow located on an oversized, treed lot in prestigious Oakridge Meadows. Designed with both everyday living and entertaining in mind, the main level offers a spacious living room anchored by a cozy wood-burning fireplace, a formal dining area, and a stunning renovated kitchen featuring granite countertops, a large island, and seamless access to an expansive composite deck (2021). Step outside to enjoy a private, park-like backyard complete with mature trees, a tranquil fish pond, and a large wood shed-your own peaceful retreat. The primary suite is generously sized and includes a massive walk-in closet, sliding glass doors to the yard, and a 5-piece ensuite awaiting your personal finishing touches. The fully finished lower level provides exceptional additional living space, boasting a large recreation area, dedicated pool table space, a wood-burning stove, and a second living room ideal for movie nights or entertaining guests. With 4 bedrooms, 2 full bathrooms, 1 powder room, and an unbeatable location close to parks, schools, and everyday amenities, this home offers comfort, space, and lifestyle in one of the area's most sought-after communities. (id:60297)
Team Glasser Real Estate Brokerage Inc.
29 Warbler Heights
St. Thomas, Ontario
Beautifully updated 2+1 bedroom, 3 full bath bungalow with walkout basement backing onto a tranquil ravine in sought-after Lake Margaret Estates. This stunning home offers wonderful curb appeal with recently poured concrete double driveway and meticulous landscaping. Step inside to discover 9' ceilings, hardwood floors, and a bright open layout on the main floor. The Custom Kitchen (2024) featuring quartz countertops and a large walk-in pantry, flows seamlessly into the Great Room with gas fireplace and access to a lovely partially covered deck overlooking nature. All three Bathrooms have been thoughtfully updated, including a luxurious ensuite with double sinks, tiled shower, and freestanding tub. The finished lower level adds excellent living space with heated floors, a second gas fireplace, and walkout to the private yard which includes a shed with hydro. Nestled on a quiet cul-de-sac in one of St. Thomas's premier neighbourhoods, just steps from scenic walking trails, Lake Margaret (to kayak, paddle board or canoe on), and Pinafore Park (with Pickle ball and Tennis Courts, Play equipment and Splash Pad). Other recent updates: Shingles 2014, Furnace and A/C 2019, new owned water heater to be installed, some replacement windows. Welcome Home!! (id:60297)
Royal LePage Triland Realty
493 Cypress Avenue
London North, Ontario
Welcome to 493 Cypress Avenue, a well-loved 3-bedroom, 2-bathroom detached brick bungalow located in one of London's most sought-after neighbourhoods, Oakridge. Set on an impressive 75' x 125' lot and offering 1,048 sq. ft. of comfortable main-floor living, this home is move-in ready with a newer roof already in place, while still presenting excellent potential for updates and personalization over time. Inside, the bright and welcoming main floor features hardwood flooring and three well-sized bedrooms, making it an ideal fit for a young professional, downsizer, or growing family. Newer interior windows fill the home with natural light and improve comfort and efficiency. While some cosmetic updating would enhance the space, the functional layout provides a solid foundation to renovate gradually and add value at your own pace. The partially finished basement offers flexible additional living space-ideal for a family room, home office, play area, or hobby space-with further opportunity to finish and expand as your needs evolve. Outdoors, the generous, mature lot truly sets this property apart. With established trees, great privacy, and a large storage shed, the backyard offers endless possibilities for gardening, outdoor entertaining, or creating a safe play space. An attached single-car garage and private drive provide parking for up to four vehicles, adding everyday convenience. Located in desirable Oakridge, this home is surrounded by excellent schools, quiet family-friendly streets, and close proximity to shopping, restaurants, parks, and transit. f you're looking for a solid, well-maintained bungalow in a premium neighbourhood-with key updates already completed and the chance to add your own touch-493 Cypress Avenue represents an outstanding opportunity. (id:60297)
The Gunn Real Estate Group Inc.
327 Richmeadow Road
London North, Ontario
Welcome to 327 Richmeadow Rd., a stunning custom-built 4-bedroom, 4-bathroom home situated on a premium lot backing onto protected green space for ultimate privacy. Thoughtfully designed and beautifully updated, this home offers over 3,000 sq. ft. of exceptional living space. The main floor features elegant crown molding, hardwood flooring, and an inviting open layout with integrated speakers. A front office provides the perfect work-from-home setup and can easily be converted into a 5th bedroom or flex space. The kitchen is equipped with quartz countertops and plenty of workspace for the home chef. Upstairs, you'll find 3 oversized bedrooms, including a luxurious primary retreat with a massive walk-in closet and a spa-like ensuite (2023) featuring quartz counters, soft-close cabinetry, heated flooring, a soaker tub, and a shower with 2 shower heads that doubles as a full steam room! Laundry is conveniently located on the upper level, with custom cabinets and a built-in drain for peace of mind. The lower level adds a 4th bedroom, full bathroom, and additional living space perfect for guests or extended family. Enjoy outdoor living in your secluded backyard with a hot tub (new motor 2023), pond, shed, and playhouse, both equipped with hydro. Additional updates and features include: steel roof (2011), new downspouts, eavestroughs & gutter guards (2024), A/C compressor (2020), hardwood in the primary suite, and carpet in the 2 upstairs bedrooms (2019). The oversized heated & insulated garage offers 220V service for versatile use. This property combines timeless finishes with modern upgrades in a highly desirable location, truly a rare opportunity. (id:60297)
Century 21 First Canadian Corp
1176 South Wenige Drive
London North, Ontario
"Welcome to this beautifully renovated 3+1 bedroom, 4 bathroom home in the heart of Stoney Creek. Featuring a spacious open-concept layout, upgraded modern kitchen with quartz counters, and stylish finishes throughout, this home is designed for both comfort and elegance. The finished basement with an additional bedroom, family room and full bath offers great potential for in-law or guest suite. Deep lot with a wooden deck. Close to YMCA, library, schools and park. Perfect for the first time home buyers or mid-size family!. Located in a desirable family-friendly neighborhood close to schools, parks, shopping, and highway access, this move-in ready home is an incredible opportunity you don't want to miss!" (id:60297)
Streetcity Realty Inc.
182 Briscoe Street E
London South, Ontario
Situated on a tree lined street in sought after Old South and just steps to Wortley Village, with a commitment to community second to none. From Gather on the Green to Halloween in the Village to Christmas in the Village, the Christmas Market, Jazz & Blues Festival, Auto Show and much more. This is your opportunity to live in one of Canada's most sought after Villages. Circa 1907 enjoy the character and charm, yet renovated for today's lifestyle. From the inviting foyer to the sundrenched living room, open concept custom kitchen, 3 bedrooms, 2 bathrooms, main floor den or office. Completely renovated and updated. New kitchen and baths, new flooring, plumbing, wiring and Comfort upgraded Air Quality System and private fenced yard. This home is everything you have been looking for at a great price! Take a look at this fantastic home. (id:60297)
London Living Real Estate Ltd.
16 - 60 Rosecliffe Crescent
London South, Ontario
Welcome to Rosecliffe Garden Estates - an exclusive enclave of just 15 upscale condominium residences, set within the desirable Rosecliffe Crescent neighbourhood of executive homes. This end unit offers 1,945 sq. ft. on the main level plus a fully finished walkout lower level, combining generous space with timeless design. Built with quality in mind, the home features all-brick construction (brick carried to the roofline), copper-accented gables, brick driveway, and multiple skylights that fill the interiors with natural light. The main level includes a spacious living and dining area, well-appointed kitchen, and a primary suite with access to a private patio. The finished lower level provides additional living space with a walkout to the beautifully maintained, park-like common grounds. There are 3 skylights and 4 bathrooms! Outdoor living is a highlight here - with four separate and very private patios, you'll always find the perfect spot to enjoy your morning coffee, host guests, or simply relax on a warm summer's day. This is a rare offering in one of the city's most prestigious condo communities. Act quickly -opportunities like this don't last long! (id:60297)
Royal LePage Triland Realty
164 Nancy Street
Dutton/dunwich, Ontario
Welcome to 164 Nancy Street in Dutton - a completely redone home in a tight-knit, welcoming community. Thoughtfully updated from top to bottom, this property offers modern comfort with everyday functionality. Cozy up by the gas fireplace, enjoy cooking with a gas stove, and move in with ease knowing all appliances are included. Set on a quiet street in a town known for its sense of community, this home is truly turnkey and ready for its next chapter. (id:60297)
Exp Realty
31 Snowy Owl Trail
Central Elgin, Ontario
This Doug Tarry built NET ZERO, all electric home, will wow you with stunning craftsmanship & energy efficiency features including solar panels. A net zero home is a house that produces as much energy as it consumes on an annual basis. That means over the course of a year, the home's energy production equals or exceeds its energy consumption.At 2,123 sq.ft. this 2-storey home with completed lower level is designed with family in mind. The open concept main floor features a generous great room and dining area, and beautiful custom kitchen cabinetry and quartz countertops.The bold fireplace in the great room complements the modern but classic finishes. And step outside to the beautiful covered area complete with stamped concrete pad. The custom oak staircase with large windows leads you to the upper level, with 3 spacious bedrooms, 2 bathrooms and laundry closet. The basement is also finished with a full rec room and wet-bar perfect for entertaining plus another 3pc bathroom. All Appliances Included! No detail is overlooked in this former model. Doug Tarry is making it even easier to own your home. Reach out for more information regarding HOME BUYER'S PROMOTIONS!!! WELCOME HOME! (id:60297)
Royal LePage Triland Realty
24 Parkview Crescent
Strathroy-Caradoc, Ontario
24 Parkview Crescent, a well maintained all-brick bungalow located in Parkview Estates. This inviting home is situated on a large lot that backs directly onto Henk Van Dyk Park. The main floor features a bright and spacious layout with two generously sized bedrooms, a full main bathroom, and a private ensuite and walk-in closet in the primary bedroom. The main floor continues to include a welcoming living room with a gas fireplace, and the open concept kitchen. The finished basement extends the living space with an additional bedroom, full bathroom, and a large recreation room. Step outside to the peaceful backyard with direct park views and access, offering privacy, green space, and a beautiful natural backdrop - ideal for families, pet owners, or those who enjoy unobstructed backyard views. The property includes an irrigation system and sandpoint housed in the spacious shed in the backyard. An attached two-car garage adds convenience and excellent storage. (id:60297)
Thrive Realty Group Inc.
THINKING OF SELLING or BUYING?
We Get You Moving!
Contact Us

About Steve & Julia
With over 40 years of combined experience, we are dedicated to helping you find your dream home with personalized service and expertise.
© 2025 Wiggett Properties. All Rights Reserved. | Made with ❤️ by Jet Branding
