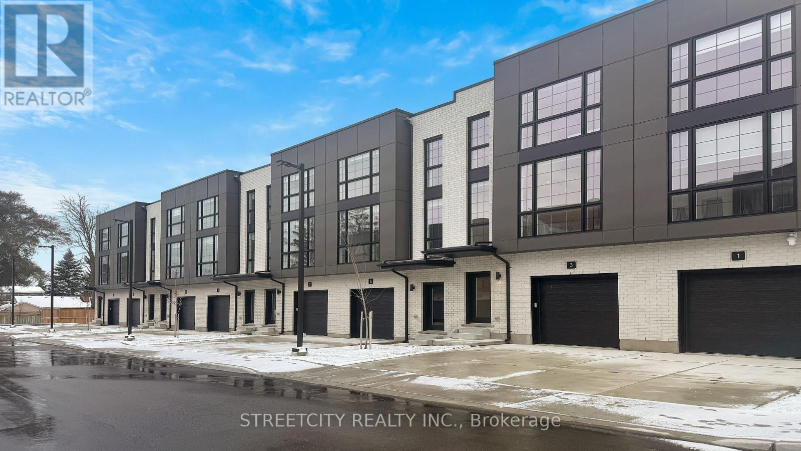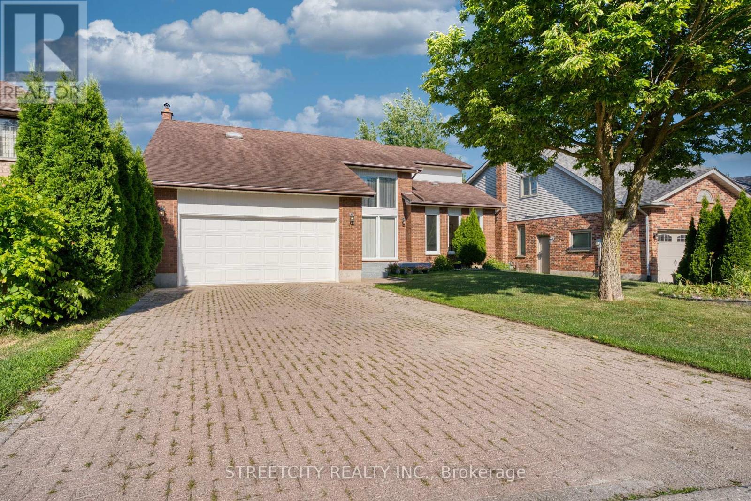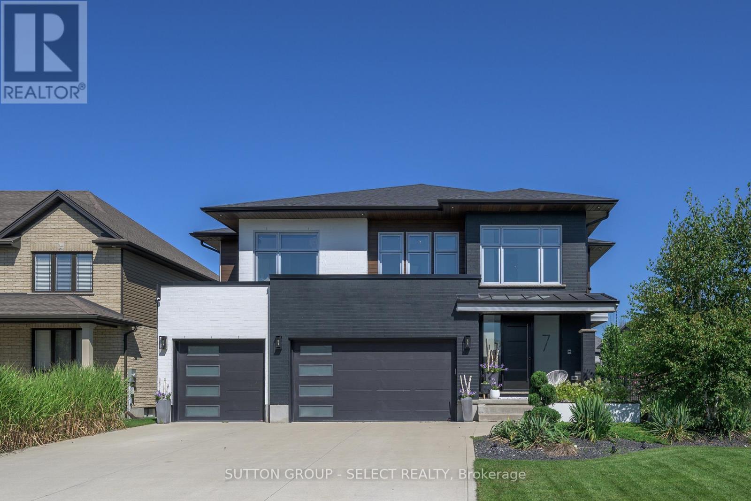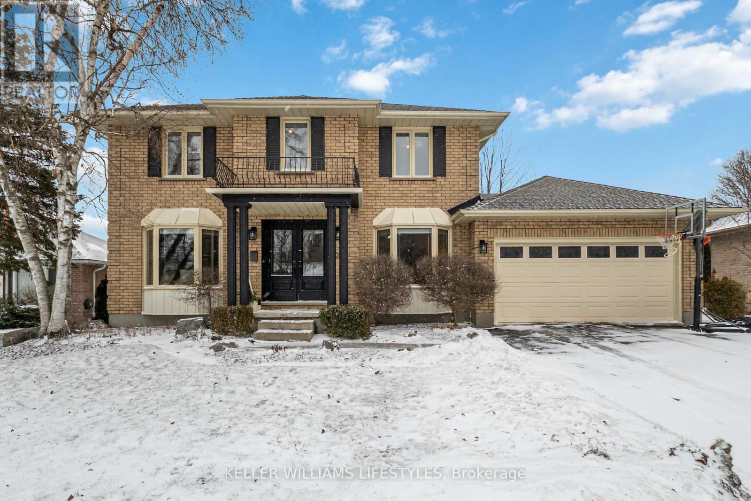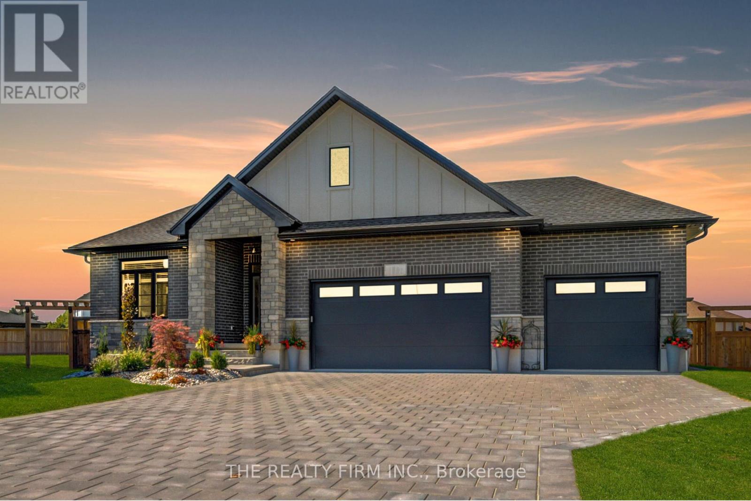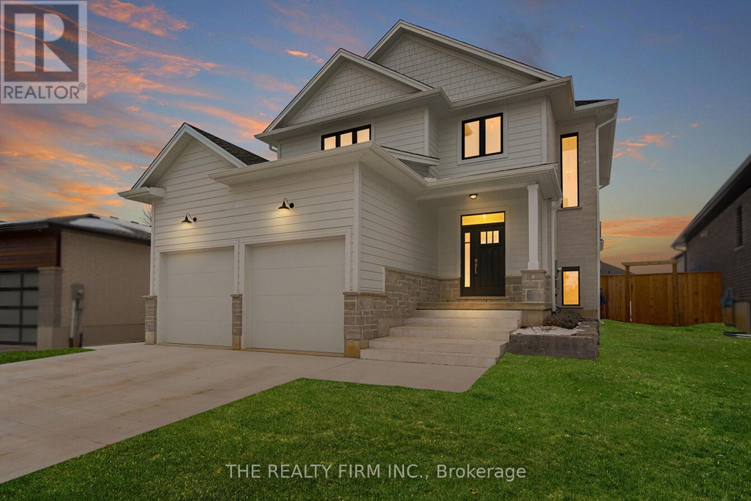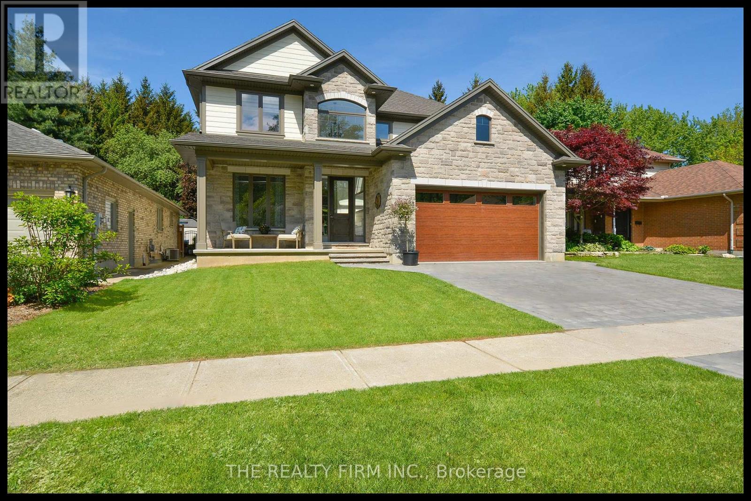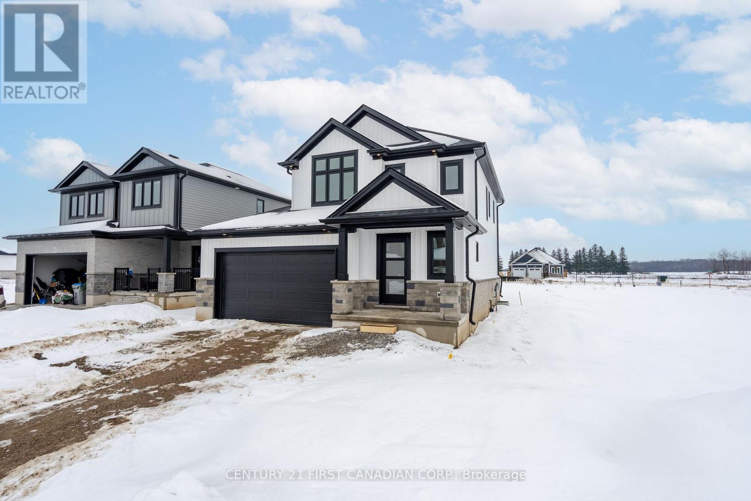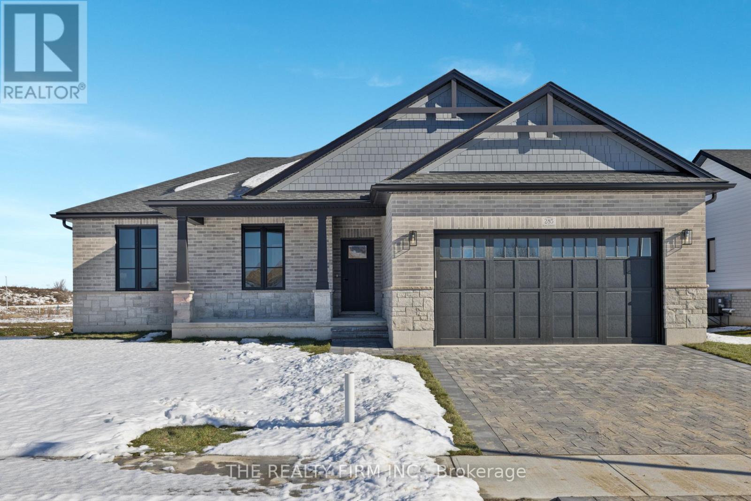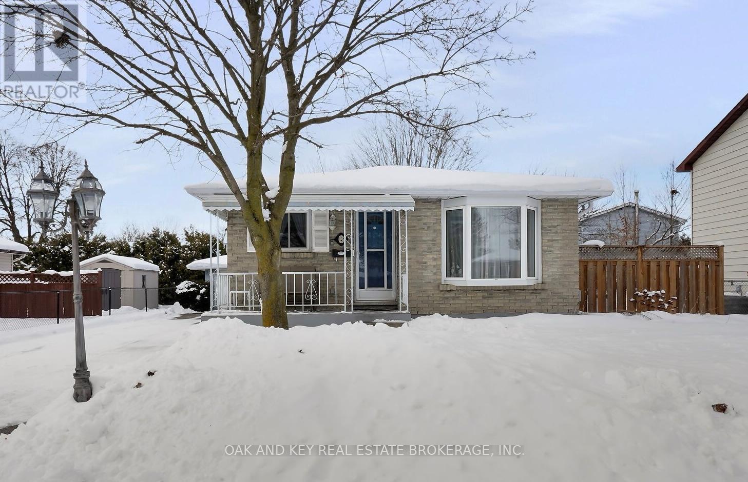Listings
2190 Linkway Boulevard
London South, Ontario
Built by Royal Oak Homes and only 2 years NEW, this exquisite 2-storey home in sought-after Riverbend features 4 bedrooms and 3.5 bathrooms, blending sophistication, functionality, and modern design. Step into the foyer where your eyes are immediately drawn to the custom arched glass doors leading to the living area, a true architectural statement. A glass-enclosed office on your left offers the perfect workspace. The open-concept living room showcases floor-to-ceiling windows, automated shades, and a gas fireplace, creating comfort and elegance. The kitchen is a showstopper with a vaulted ceiling, expansive windows, panel-ready fridge and freezer, apron-front sink, and a colour drenched walk-in pantry with ample storage. Step outside onto a composite deck with glass railings, BBQ gas line, and remote fan, ideal for entertaining. The mudroom includes a doggy door with access to a dedicated dog run, making it practical for families with pets! Upstairs, the primary suite is a retreat with his and her closets, heated ensuite floors, freestanding tub, oversized shower, and a private balcony overlooking greenspace with no rear neighbours, a perfect spot to enjoy the sunset. Two additional bedrooms offer ample space, one with its own 3-piece ensuite, plus a laundry room. The lower-level features large windows, a separate covered entrance, own laundry, roughed-in kitchen, bedroom with walk-in closet, 3-piece bath, and gym, ideal for multi-generational living or income potential. Additional highlights: Aria vents throughout, fenced backyard, 2-car garage with bump out for additional storage, extended 3-car driveway, wifi controlled garage doors and stone garden enhancing curb appeal. Located close to top-rated schools, parks, trails, and Highway 402, and minutes from West 5 shops, cafes, and restaurants-this home offers modern luxury in a serene, family-friendly setting. This home truly has it ALL! (id:60297)
Century 21 First Canadian Corp
15 - 2500 Main Street
London South, Ontario
END UNIT MODEL HOME #15! ATTENTION FIRST TIME HOME BUYERS!! TAKE ADVANTAGE OF THE 13% HST REBATE PROPOSED BY THE GOVERNMENT.!! Welcome to contemporary living in the heart of Lambeth! This stylish 3-storey, 3 Bed & 4 Baths townhome offers approx 1,800 sq. ft. of thoughtfully designed living space! Featuring Hardwood Flooring on all levels with 9 foot ceilings, pot lights throughout, blending modern finishes with everyday comfort! The ground floor offers versatility for a home office, guest space or a 3rd Bedroom with 4pc bath. As you transition to the second floor, you're welcomed into a quartz kitchen which is the centrepiece of the home, featuring a large kitchen island with stainless steel appliances, pot lights and ample cabinetry-perfect for both casual meals and entertaining! The adjoining living and dining areas provide a seamless flow, ideal for hosting friends or relaxing at the end of the day.. The upper level unites 2 Bedrooms and 2 full Baths. All bedrooms are well-proportioned, offering plenty of space for rest, work, or study. The bathrooms are tastefully finished with modern fixtures, double sinks, glass showers , enhancing the home's fresh, contemporary feel. With three full storeys, there is a comfortable separation of living, sleeping, and entertaining areas, giving everyone room to spread out. Move-in ready and designed with style in mind and luxury ! If you're looking for a spacious, modern home with all upgraded features to nearby shops, parks and top-rated schools this property deserves your attention! There is 14 Units Remaining and Builder is Offering Exclusive Incentives ! This is the time to Stop By and Visit our Model - OPEN TUESDAY's and THURSDAY's from 1-5 !! Plus, SATURDAY's and SUNDAY's from 1-4! (id:60297)
Streetcity Realty Inc.
26 Grasmere Crescent
London North, Ontario
Located in Masonville, one of North London most sought-after communities, this exceptional home sits on a quiet, desirable crescent with no sidewalk offering driveway parking for up to four vehicles. Step inside to a welcoming foyer full of charm and character. The main floor features a private office, a formal dining room, a cozy family room with a brick fireplace, and a bright breakfast area with direct access to the backyard. The newly renovated kitchen is a standout, showcasing quartz countertops, a new ventilation system, a brand-new stove, and a new dishwasher. Upstairs, you'll find a spacious primary bedroom along with three additional large bedrooms. The beautifully updated ensuite includes both a bathtub and a shower, while the renovated main bathroom boasts a large walk-in shower and dual sinks. The fully finished basement offers a generous games room, a guest bedroom, and a full bathroom--ideal for entertaining or extended family stays. Additional highlights include: new engineered hardwood flooring on the main and second floors, brand-new windows for the whole house plus windows on the main floor with aluminum cladding, new Anti-Slip tile flooring in wet areas, fresh paint throughout using premium Benjamin Moore paints. Located just steps from a beautiful park and minutes from Masonville Public School, Masonville Place, Western University, University Hospital, and many other amenities. Don't miss this move-in-ready gem! (id:60297)
Streetcity Realty Inc.
7 Valleyview Crescent
Middlesex Centre, Ontario
Designed for buyers who value upgrades, smart automation, and true turnkey living, this executive home on a quiet Komoka crescent offers a level of finish and functionality rarely found in the area, just 10 minutes west of London. Striking modern curb appeal introduces a fully insulated, heated, triple-bay garage with epoxy floors, ideal for vehicles, recreational toys, or a workshop, plus a six-car driveway. Inside, a dramatic two-storey foyer with floating glass-railed staircase and full-height windows sets the tone for a light-filled, intentional layout. Wide-plank white oak hardwood, solid-core doors, and curated lighting extend throughout. The great room features a two-sided gas fireplace with floor-to-ceiling stone, seamlessly connecting to outdoor living. The kitchen is designed for real use, offering stone counters, a four-seat island with wine fridge, premium stainless appliances, programmable lighting, and generous storage. A dedicated home office and sleek powder room complete the main level. Upstairs, the primary suite offers a private retreat with tray ceiling, herringbone feature wall, custom walk-in closet, automated shades, and a glass-railed balcony. The ensuite includes radiant in-floor heating and refined finishes. Three additional bedrooms with hardwood flooring and motorized shades share the level with a well-appointed laundry room. The fully finished lower level adds a large recreation space, full bathroom, and a glass-enclosed home gym with integrated high-end audio. Outside, the backyard is built for entertaining, anchored by a heated saltwater pool with automated safety cover (~$25K) and a year-round cabana with integrated lighting, wet bar, beverage fridges, and a three-piece bathroom, framed by mature black cedar privacy hedging. This is not a typical home for the area. It's a systems-forward, technology-rich property for buyers who prioritize quality, automation, and lifestyle, minutes to Komoka Provincial Park and Thames River trails. (id:60297)
Sutton Group - Select Realty
1213 Wayne Court
London South, Ontario
Welcome to 1213 Wayne Court, where thoughtful renovations and an exceptional location come together in one of Byron's most desirable court settings. This beautifully updated 4-bedroom, 3-bathroom home offers the perfect blend of privacy, convenience, and contemporary style. Step through striking double entry front doors into a light-filled foyer as you are welcomed by a grand spiral staircase. The main floor offers an office/den, updated bathroom, and renovated laundry. The custom kitchen features a walk-in pantry and open-concept design flowing into the bright family room with garden doors to your private backyard. Upstairs, four generous bedrooms plus updated ensuite and second bathroom. Recent Improvements Include: Main floor renovation (August 2021): New open concept kitchen with walk-in pantry, updated bathroom, updated staircase; Upgraded electrical panel (2021), New laminate flooring throughout main and upper levels; New windows throughout including basement; Updated laundry room; New double front doors (2023); New rear patio door (2023); Covered backyard entertainment area with concrete pad & new electrical (August 2023); Hot Tub (2018); Full sprinkler & Irrigation System. The backyard shines--a covered entertainment area with concrete pad, electrical, and included hot tub. Perfect for year-round gatherings. Steps from Byron Village Shops, restaurants, Byron Somerset School, Whisperwood Park, and Springbank Park. If you have been looking for that perfect Byron Village experience... Book your showing today! (id:60297)
Keller Williams Lifestyles
24 Harrow Lane
St. Thomas, Ontario
Welcome to 24 Harrow Lane! This 1,520 sq. ft. semi-detached two-storey home with a 1.5-car garage is perfectly crafted for comfortable family living. The Elmwood model greets you with a spacious front foyer, a convenient main-floor powder room, and an open-concept layout that seamlessly connects the kitchen, dining area, and great room, ideal for both everyday living and entertaining. The main level is finished with luxury vinyl plank flooring, while the kitchen shines with granite countertops and a modern tiled backsplash. Upstairs, you'll find three generously sized, carpeted bedrooms and a sleek 4-piece main bath. The primary bedroom features a walk-in closet and its own private 3-piece ensuite.The unfinished basement offers plenty of future potential, with a rough-in for a 4-piece bathroom, laundry area, and enough space to add a rec room or even a fourth bedroom. Located in southeast St. Thomas within the desirable Mitchell Hepburn School District, this home is just minutes from parks, walking trails, and schools. Why choose Doug Tarry? Not only are all their homes Energy Star Certified and Net Zero Ready but Doug Tarry is making it easier to own a home. Reach out for more information on the current Doug Tarry Home Buyer Promo! Don't hesitate - Make 24 Harrow Lane your new home today! (id:60297)
Royal LePage Triland Realty
283 Elizabeth Street
Southwest Middlesex, Ontario
Welcome to Glen Meadows Estates! Located in the heart of Glencoe, a growing family-friendly community just 20 minutes from Strathroy and 40 minutes from London. Developed by Turner Homes, a reputable and seasoned builder with a legacy dating back to 1973, we proudly present 38 distinctive lots, each offering an opportunity to craft your ideal living space. The Langley III, a signature creation of Turner Homes, takes the spotlight in Glen Meadows Estates. This one-storey, 2 bedroom, 2 bathroom home with 1,695 SF above grade showcases a captivating brick, stone and hardie board exterior that effortlessly blends with the natural surroundings, hinting at the comfort and luxury within. The open concept main floor plan features a grand foyer, main floor laundry, gourmet kitchen with stone countertops, plenty of cabinets, large island and walk- in pantry. The spacious mudroom, hardwood/ceramic flooring, detailed trim work, and sizeable living room complete the main floor. The generously sized principal bedroom features a 5-piece ensuite and an expansive walk-in closet, perfect for your everyday needs. The lower level offers untapped potential in the form of a full unfinished basement, inviting your personal touch to create a space tailored to your preferences and needs. The oversized triple car garage with rear overhead door is perfect for so many reasons; whether you have multiple vehicles, a boat, jet skis, or you'd like an area for a gym, workshop or anything you can imagine, this space is incredibly generous and sure to please. Crafted to cater to those seeking a downsizing option without compromising on quality or comfort, this opportunity should not escape your grasp. Act now to ensure you don't miss the chance to transform your dreams into reality. Please note: Photos are from a previously built, upgraded model and are for illustrative purposes only. (id:60297)
The Realty Firm Inc.
291 King Street
Southwest Middlesex, Ontario
Welcome to Glen Meadows Estates! Nestled in the heart of Glencoe, a growing, family-friendly community just 20 minutes from Strathroy and 40 minutes from London. Developed by Turner Homes, a reputable and seasoned builder with a legacy dating back to 1973, we proudly present 38 distinctive lots, each offering an opportunity to craft your ideal living space. The Cypress II, is a perfect family home! This beautiful 2-storey residence offers 1,961 sq. ft. of thoughtfully designed living space, featuring 3 spacious bedrooms, 2.5 bathrooms, and a convenient double-car garage. The main floor is built for family life, with 9' ceilings and a seamless open-concept layout. The chef's kitchen features stone countertops,a large island with a breakfast bar, and walk-in pantry for all your storage needs. It flows effortlessly into a cozy living room, complete with a gas fireplace, and dining area that opens onto a covered back porch perfect for family gatherings or weekend BBQs. Plus, a handy mudroom off the garage helps keep things tidy. Upstairs, the whole family will enjoy the spacious layout. The primary suite includes dual walk-in closets and a luxurious 5-piece ensuite your own private retreat. Two additional generously sized bedrooms share a well-appointed 5-piece main bath, and the upstairs laundry room adds extra convenience to your daily routine. The unfinished lower level offers endless potential, ready for your personal touch with the option to finish at an affordable cost. Act now to ensure you don't miss the chance to transform your dreams into reality. Please note: Photos are of the same model previously built and are for illustrative purposes only. (id:60297)
The Realty Firm Inc.
285 Elizabeth Street
Southwest Middlesex, Ontario
Welcome to Glen Meadows Estates! Located in the heart of Glencoe, a growing family-friendly community just 20 minutes from Strathroy and 40 minutes from London. Developed by Turner Homes, a reputable and seasoned builder with a legacy dating back to 1973, we proudly present 38 distinctive lots, each offering an opportunity to craft your ideal living space. Introducing The Riverview, a signature creation of Turner Homes. This two-storey layout features 2,388 square feet of thoughtfully designed space. With 4 bedrooms and 3 bathrooms, this home offers ample room for family and guests. The exterior showcases a captivating blend of brick, stone, and Hardie board, complete with a covered porch that sets a welcoming tone.Step inside to find ceramic and hardwood flooring throughout, beginning with a den off the foyer. The open-concept main floor boasts a kitchen equipped with stone countertops, plenty of cabinets, a large island, and a walk-in pantry. The kitchen seamlessly flows into the dining room and overlooks the great room, which is highlighted by a fireplace and abundant natural light from numerous windows. A mudroom attached to the garage completes the main floor.Upstairs, discover three generously sized carpeted bedrooms, each with ample closet space, along with a 4-piece bathroom. The primary bedroom is a true retreat, featuring a large walk-in closet and a luxurious 5-piece ensuite bath with a glass-enclosed shower and double sinks.The lower level offers untapped potential with a full unfinished basement, inviting your personal touch to create a space tailored to your preferences and needs. Act now to ensure you don't miss the chance to transform your dreams into reality at Glen Meadows Estates! Please note: Photos are of the same model previously built and are for illustrative purposes only. (id:60297)
The Realty Firm Inc.
64 Postma Crescent
North Middlesex, Ontario
MOVE IN READY - Welcome to the Tysen Model, built by Parry Homes Inc. This thoughtfully designed home is perfect for those beginning their homeownership journey or anyone looking for a practical, easy-to-maintain space that suits a variety of lifestyles, including growing families. As you step inside, you'll be greeted by a bright, open-concept living area that effortlessly connects the living room, dining area, and kitchen. The kitchen stands out as the heart of the home, featuring stylish cabinets, sleek quartz countertops, and a spacious island. Large windows throughout the main floor fill the space with an abundance of natural light. Upstairs, the primary bedroom offers a private ensuite, creating a tranquil retreat. The remaining two bedrooms share a well-appointed 4-piece bathroom, providing comfort and convenience for the entire family. The backyard is a serene outdoor space perfect for gardening, activities, or simply unwinding. There's ample room for a patio set and play area, making it an ideal spot for enjoying the outdoors. Located just 25 minutes from North London, 15 minutes from East Strathroy, and 30 minutes from the shores of Lake Huron, Ailsa Craig offers a convenient, peaceful setting. Taxes & Assessed Value yet to be determined. (id:60297)
Century 21 First Canadian Corp.
289 King Street
Southwest Middlesex, Ontario
Welcome to Glen Meadows Estates, nestled in the heart of Glencoe, a growing family-friendly community just 20 minutes from Strathroy and 40 minutes from London. Developed by Turner Homes, a seasoned builder with a legacy of excellence since 1973, this community features 38 distinctive lots, each offering the perfect opportunity to design your dream home.Introducing The Sanford II! This 1,768 sq. ft. bungalow is a signature creation by Turner Homes. With its stunning 3-bedroom, 2-bathroom layout, this home showcases a striking exterior of brick, stone, and Hardie board, along with a double-car garage that seamlessly combines modern design with timeless elegance.Step inside to an open-concept main floor featuring a spacious living area, gourmet kitchen with ample cabinetry and a large island with a breakfast bar, as well as a convenient main-floor laundry room that doubles as a mudroom. Detailed trim work and a cozy living room with an optional fireplace complete this thoughtfully designed space.The primary bedroom offers a private retreat, featuring a 4-piece ensuite and an expansive walk-in closet, tailored for your daily comfort. Additionally, there are two spacious bedrooms with double-door closets and 4-piece main bathroom.The lower level offers untapped potential in the form of a full unfinished basement, inviting your personal touch to create a space tailored to your preferences and needs.Designed for those seeking to downsize without sacrificing quality or comfort, this exceptional opportunity is not to be missed. Don't wait take the first step in turning your dream home into a reality at Glen Meadows Estates! Please note: Photos are of the same model previously built and are for illustrative purposes only. (id:60297)
The Realty Firm Inc.
6 Court Lane
London East, Ontario
Welcome home to 6 Court Lane, a charming 2-bedroom, 2-bathroom bungalow tucked away on a quiet street in East London. The main level features original hardwood flooring and an open-concept living, dining, and kitchen area complete with stone countertops and ample cabinetry. Lovingly cared for, the home offers excellent granny-suite potential with a side entrance and finished basement. Additional highlights include an 8-car double-wide driveway, 1.5-car detached garage, fully fenced yard with deck, two exterior gas hookups for outdoor cooking, and an updated furnace and air conditioner (2022). Enjoy a peaceful setting with convenient access to schools, parks, shopping, and public transit-perfect for downsizers, first-time buyers, or anyone seeking easy one-floor living in a welcoming, well-established neighbourhood. (id:60297)
Oak And Key Real Estate Brokerage
THINKING OF SELLING or BUYING?
We Get You Moving!
Contact Us

About Steve & Julia
With over 40 years of combined experience, we are dedicated to helping you find your dream home with personalized service and expertise.
© 2025 Wiggett Properties. All Rights Reserved. | Made with ❤️ by Jet Branding

