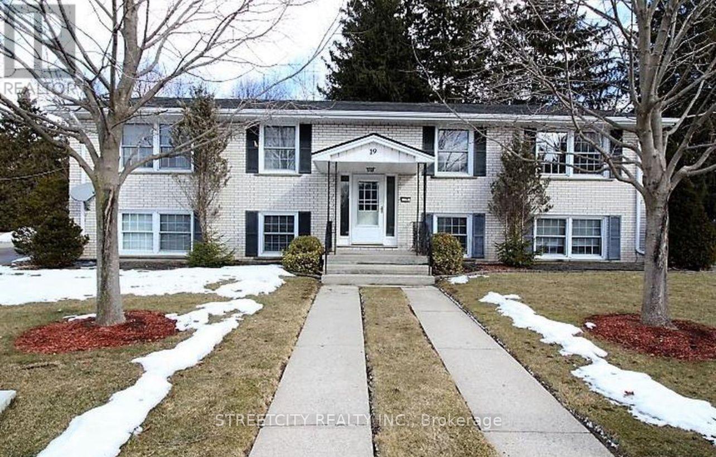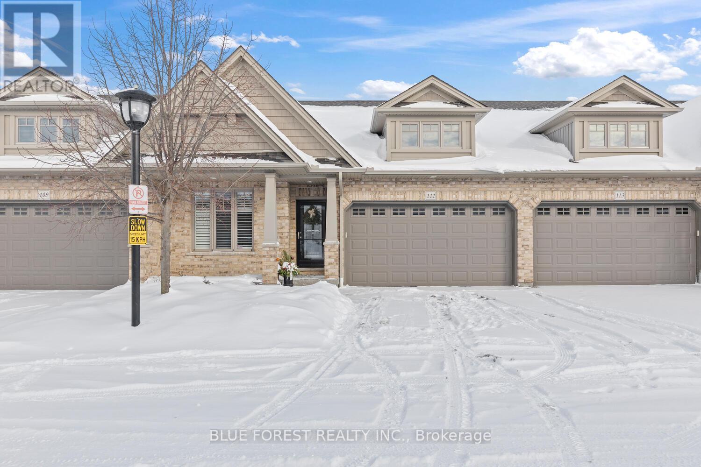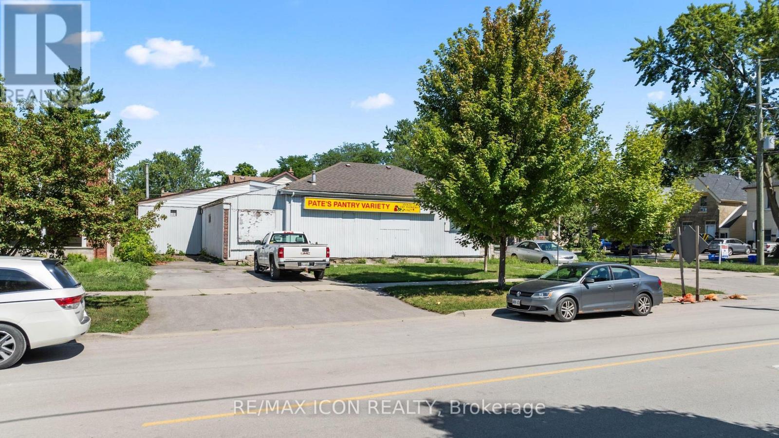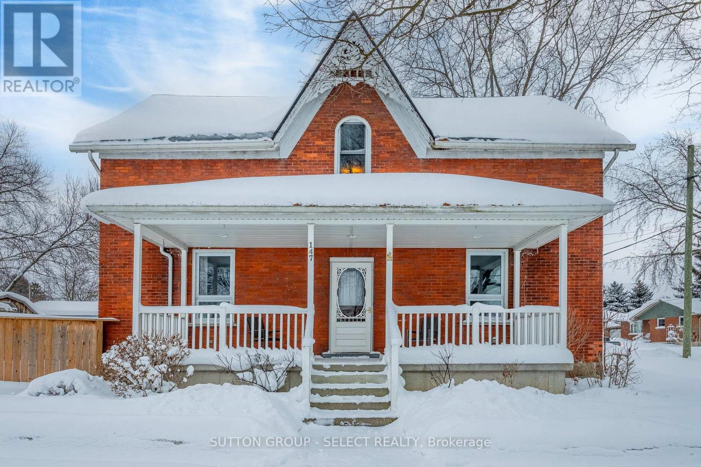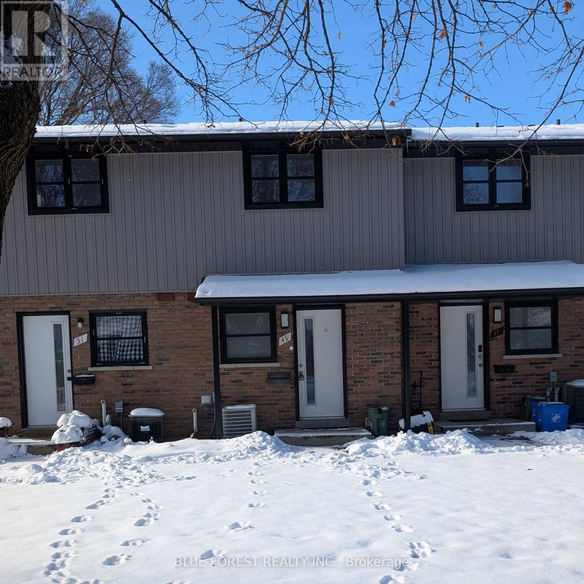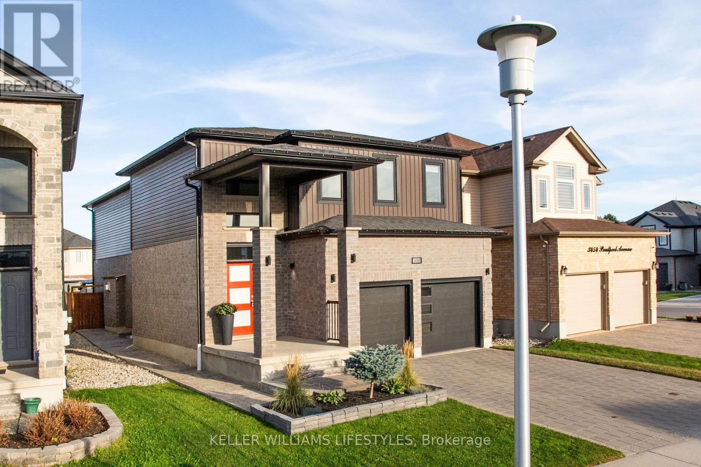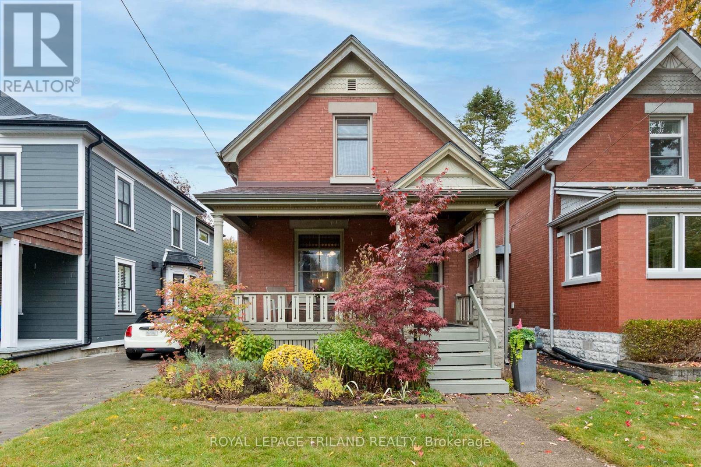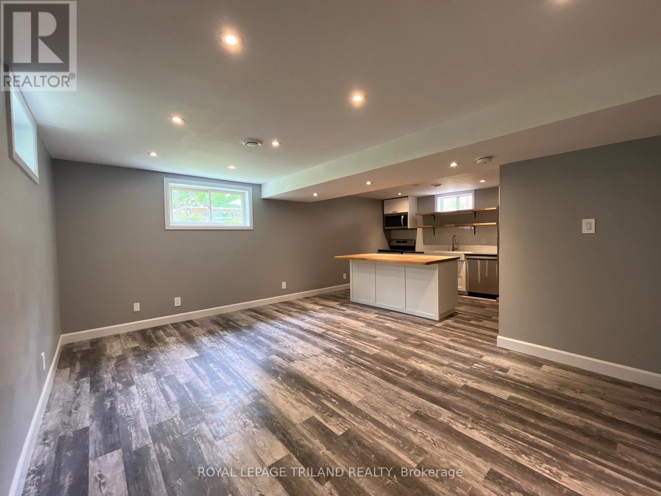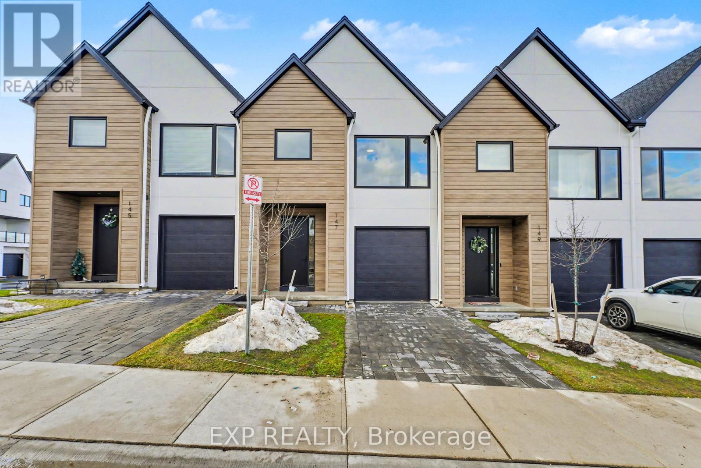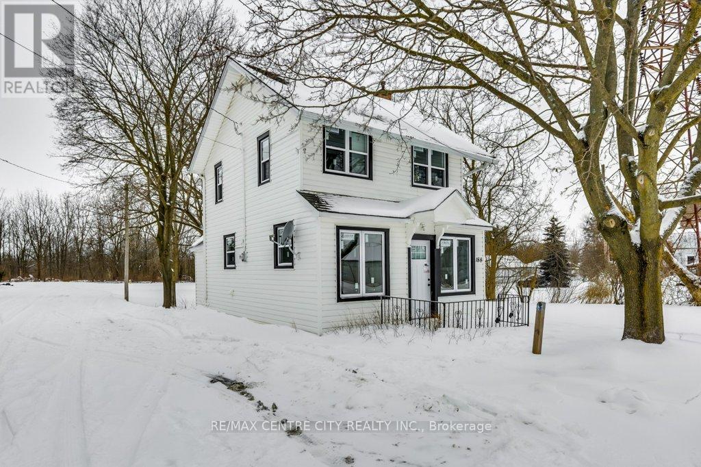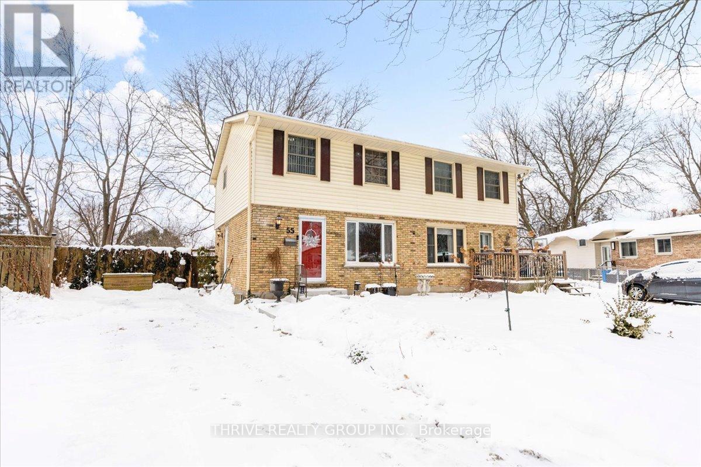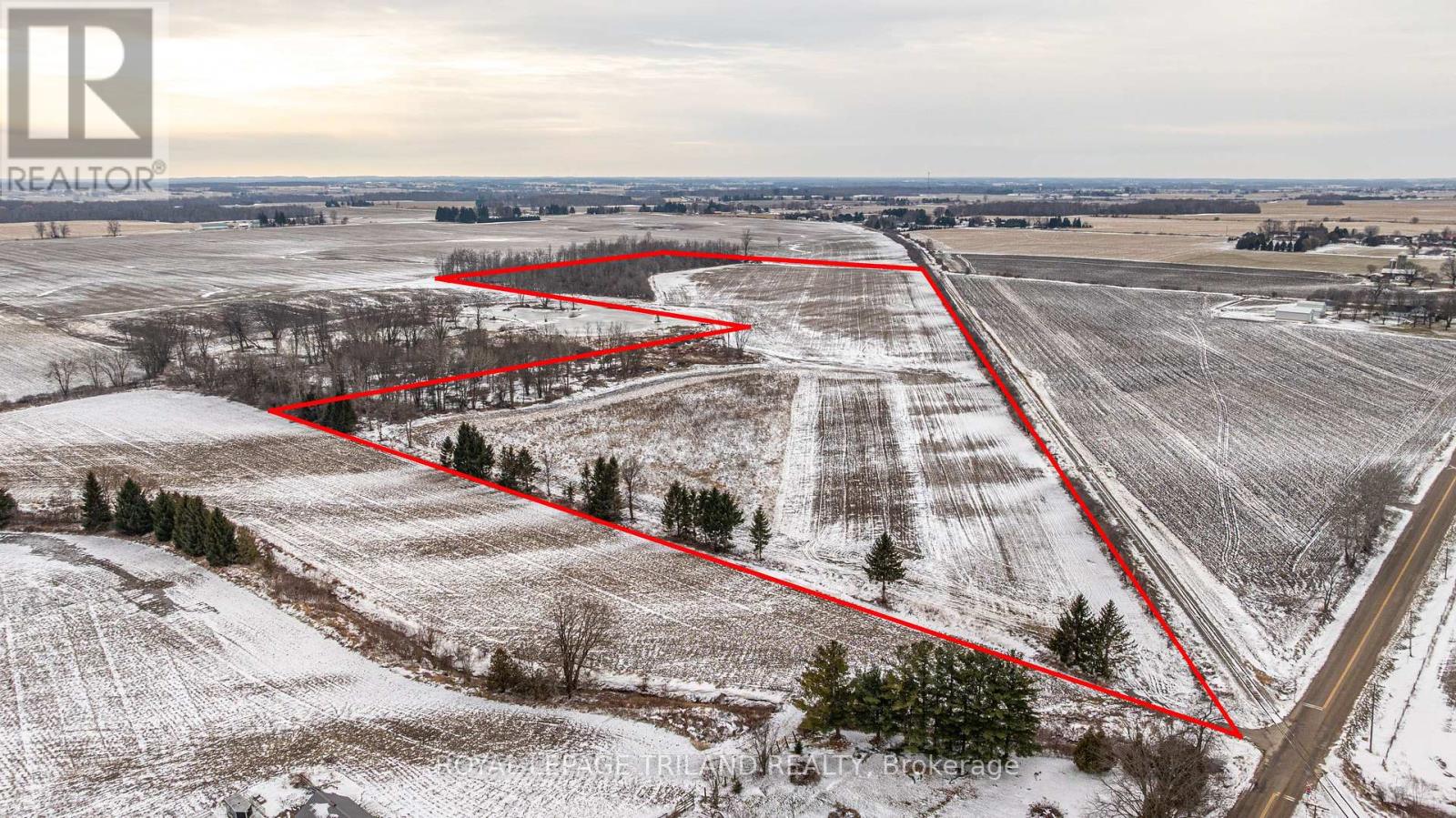Listings
1 - 19 Johnson Place
St. Thomas, Ontario
Well-maintained 2-bedroom unit with an updated 4-piece bathroom, offering comfort and modern convenience from the moment you move in. Prime north-end location with quick access to Highway 401 and major routes-perfect for professionals seeking easy commuting without downtown congestion. Conveniently close to major employers such as Formet, Presstran, Volkswagen, PowerCo, Amazon, City Hall, and nearby healthcare and retirement facilities. Move-in ready and professionally maintained, offering a clean, modern living space ideal for today's busy lifestyle. Bright, sun-filled interiors create an inviting atmosphere for productive days and relaxing evenings. Ideal for corporate professionals, executives, and contract tenants looking for comfort, convenience, and peace of mind. Book your showings today or call for private viewing. (id:60297)
Streetcity Realty Inc.
111 - 2250 Buroak Drive
London North, Ontario
Welcome to this wonderfully maintained condo in Fox Field Way. Open concept Sheffield model with numerous upgrades. Original owners. Kitchen has ample cabinet space including a pantry wall. Fantastic island with granite counters is ideal for informal dining or gathering spot. Bright great room is flooded with natural light and has plenty of space for lounging and conversation as well as a formal dining area. Primary suite with walk-in closet and ensuite with walk-in shower. Finished lower level offers a large family room with gas fireplace-perfect for entertaining-as well as guest bedroom and additional bathroom. Plus, there is still tons of room for storage! Patio doors to raised sundeck, which has been expanded to house the included gas barbecue. The complex is well managed with great services from grass cutting to snow ploughing and property maintenance. All appliances included. This home is truly move-in condition. Other notable features include: cathedral ceilings in great room, Labadie wood blinds and California shutters, two Gas fireplaces (one on each level), tiled floors in all bathrooms, kitchen and entry foyer, glass shower door and Moen Hand Shower in Ensuite, 14' one-piece Granite countertop and maple cabinets in kitchen, upgraded railings and spindles, modern pot lights. (id:60297)
Blue Forest Realty Inc.
131 Waterloo Street
London East, Ontario
Excellent opportunity to acquire a standalone commercial building in a high visibility location near downtown London. Positioned steps from the rapidly expanding SOHO residential redevelopment, this property is well situated for long term stability and future value growth as the neighbourhood continues to transform.The building is currently occupied by a convenience store; however, the business is not included in the sale and will be closed prior to possession. The property is best suited for continued convenience store or similar neighbourhood retail use. Importantly, the current retail use operates without requiring special municipal permits, allowing a new owner to continue convenience store operations seamlessly.With increasing population density and strong pedestrian activity driven by nearby redevelopment, this location offers reliable demand for neighbourhood serving retail. Ideal for buyers seeking a stable, ready to operate commercial asset in a revitalizing urban corridor. (id:60297)
RE/MAX Icon Realty
147 St Andrews Street
West Perth, Ontario
Beautiful century home offers many modern updates while maintaining original charm. This 3 br, 2 bath 2 storey is located on a fantastic corner lot with covered porch, attached garage, fenced yard, pool, hot tub, pergola, shed and is fully landscaped. Inside high ceilings, newer lighting fixtures and extra tall baseboards combine nicely with modern decor, newer flooring and large principal rooms - separate kitchen, living, formal dining, walk in pantry, 1/2 bath, laundry and mudroom are on the main with 3 bedrooms (double primary bedroom), 4 pc bath and extra reading nook upstairs. This is a great family home close to the elementary and high schools, arena and downtown shops. Call Trista today for your appointment to view. (id:60297)
Sutton Group - Select Realty
49 Toulon Crescent
London East, Ontario
Cute and bright updated condo on quiet street in Nelson Park. Modern decor inside white bright white kitchen cabinets and low maintenance flooring throughout. Living room with tons of pots light. Two generously sized bedrooms on upper level. Finished basement including a three piece bath. Fenced rear courtyard. Convenient street front unit. Great location close to highway access, schools and shopping. Quick possession available. Sold as is. (id:60297)
Blue Forest Realty Inc.
3450 Paulpeel Avenue
London South, Ontario
Discover a home designed for both relaxation and connection. The open-concept kitchen blends seamlessly with the living space, while the upper level offers a massive primary bedroom with a luxury ensuite and sitting area. Two additional oversized bedrooms feature their own walk-in closets, and the finished lower level provides a perfect guest suite or office. Your private outdoor sanctuary awaits with a recently installed saltwater fiberglass pool, stamped concrete patios, and maintenance-free artificial grass. Rounding out the package are essential modern upgrades, including a high-efficiency furnace/AC, expanded electrical, and a double garage equipped with an EV charging station. (id:60297)
Keller Williams Lifestyles
74 Byron Avenue E
London South, Ontario
OLD SOUTH BEAUTY - Live in WORTLEY VILLAGE, one of Canada's most beloved neighbourhoods, which serves as the commercial and cultural heart of the area, with its many shops and restaurants. This classic 3-bed, 2-bath home exudes personality and timeless charm. Enjoy morning coffee on the inviting front porch before stepping inside to a welcoming foyer, which opens to both a cozy family room, and a front living room, that could serve as a study. Original wood trim and detailing throughout, add to the home's enduring character. A roomy dining room off the kitchen, adds to the functionality and warmth. The quaint kitchen features custom wood cabinetry and opens to a sunny back deck, perfect for relaxing or entertaining. A concrete drive leads to a private yard, garden, and a large workshop; a handy or creative person's dream. For added convenience, a separate shed for lawn and gardening equipment is included. Upstairs, you will find three comfortable bedrooms, one ideal for a home office. The deep 152-ft lot provides parking for four vehicles. The lower level includes a functional basement with laundry with double sinks, storage, and a versatile TV or recreation area. Excellent School district with 15 Elementary School options and South Secondary School. A well-loved home in a sought-after community-ready for its next chapter. (id:60297)
Royal LePage Triland Realty
Lower - 527 Hale Street
London East, Ontario
INCLUSIVE rental opportunity. 2 bedroom lower unit all newly renovated. The only thing you need is your cable/internet; everything else is included. In suite laundry. No parking. Bus route. This property also has a shared back yard for your enjoyment. One year lease, first and last months rent deposit required, landlord and employer references required. (id:60297)
Royal LePage Triland Realty
147 - 1965 Upperpoint Gate S
London South, Ontario
Unit 147 at 1965 Upper Point Gate is a beautifully finished 3-bedroom townhouse offering exceptional value, style, and versatility. The main residence features 3 bedrooms and 2.5 bathrooms, complemented by a fully self-contained walkout basement suite with its own kitchen and full washroom and direct patio access, providing abundant natural light, pleasant outdoor views, and excellent potential for extended family living or rental income. The home showcases 9-foot ceilings on the main floor, 8-foot ceilings on the second level, 8-foot doors throughout, engineered hardwood flooring, tiled wet areas, and custom cabinetry with quartz countertops and a modern subway tile backsplash. Located in the desirable Upper Point Gate community, the property offers convenient access to schools, parks, shopping, transit, and major roadways-making it an ideal choice for families, professionals, or investors seeking comfort, flexibility, and long-term value. (id:60297)
Exp Realty
188 Furnival Road
West Elgin, Ontario
Welcome to 188 Furnival Road in Rodney. An updated 2 storey, 2 bedroom, 2 bathroom home in this rural setting is the latest in country homes to hit the market. Situated on the main road in town, the property has a new kitchen with new dishwasher, new windows, new front door and lot's of room for storage, common living space and utility. The main bedroom upstairs is bright and offers a suite-like feel while the lower bedroom offers high ceilings and large windows letting in loads of natural light. The property is built on grade with a driveway, back yard shed and laundry on the main floor. Enjoy quiet living just minutes to West Lorne and 45 minutes to St Thomas and London. Great access to the 401. (id:60297)
RE/MAX Centre City Realty Inc.
55 Breckenridge Crescent
London South, Ontario
Welcome home to this bright, comfortable and well cared for 3 bedroom semi. It offers space where it matters and a layout that just...works. This is the kind of home that feels easy from the moment you walk in. Natural light fills the main living areas, creating a warm and inviting atmosphere. The main floor offers a practical flow with generous living and dining spaces, ideal for family time or hosting friends without feeling crowded or formal. The kitchen is functional and well laid out, with plenty of storage. Upstairs you will find three nice sized bedrooms, perfect for a growing family, guests, or a home office setup. The partly finished basement adds extra living space and flexibility. Whether you need a rec room, play area, workout space, or a cozy spot to relax, this level offers options without overwhelming maintenance. Outside you will appreciate the large landscaped backyard, a true highlight of the home. It is private, green, and thoughtfully maintained, offering plenty of room for kids to play, pets to roam, or quiet evenings outdoors. This is a backyard you will actually use. Set in a quiet, family friendly neighbourhood, this home is ideal for those looking for a sense of community and peace while still being close to everyday amenities. A great opportunity for buyers who want a solid, comfortable house in a location that truly feels like home. (id:60297)
Thrive Realty Group Inc.
Con 5 Srt N Pt Lot 17 Rr #1 Mossley Drive
Thames Centre, Ontario
New Farm Listing - CON 5 SRT N PT Lot 17 R.R # 1 Mossley, ONT N0L 1V0 GladstoneDrive, This farm contains a significant amount of organic material suitable for extraction,making it a unique and valuable opportunity for both agricultural use and long-term investment.Spanning 43 acres, with approximately 30 workable acres, this property offers excellentversatility for farmers looking to expand their existing operation or investors seeking land withadded potential. A standout feature of the farm is its Black Muck soil, well known for its highproductivity. The land is further enhanced by random tile drainage throughout and amunicipal drain, providing efficient water management and supporting consistent cropperformance. Whether you're adding to your current farm operation, securing productiveacreage, or exploring the added value of organic material extraction, this property delivers onmultiple fronts. Well-drained, workable, and rich in soil quality, this farm presents a rareopportunity in today's land market.Opportunities like this don't come along often - versatilefarmland with strong soil composition and infrastructure is highly sought after. (id:60297)
Royal LePage Triland Realty
THINKING OF SELLING or BUYING?
We Get You Moving!
Contact Us

About Steve & Julia
With over 40 years of combined experience, we are dedicated to helping you find your dream home with personalized service and expertise.
© 2025 Wiggett Properties. All Rights Reserved. | Made with ❤️ by Jet Branding
