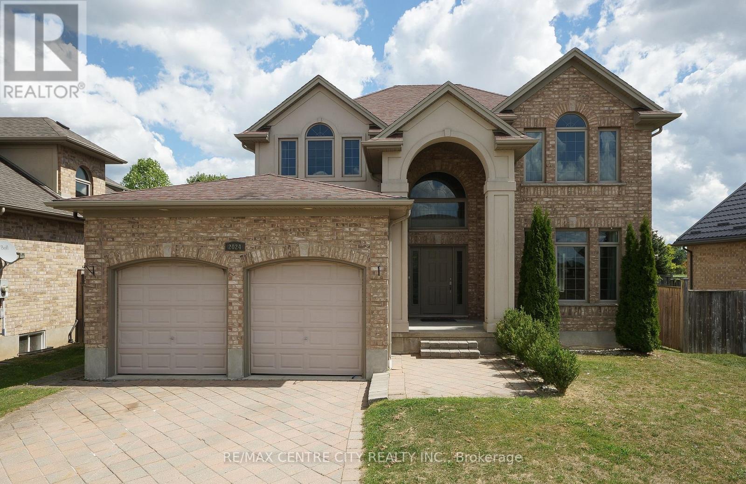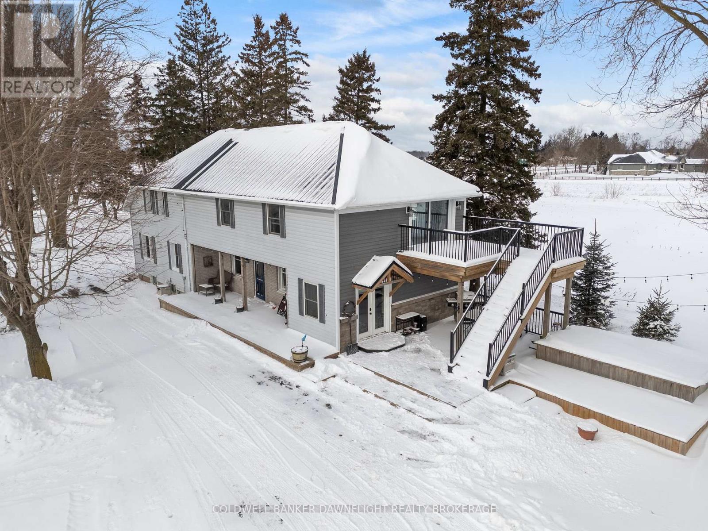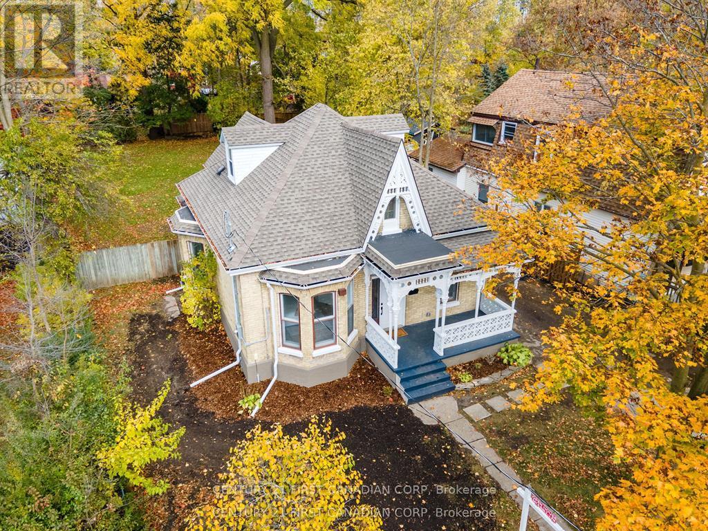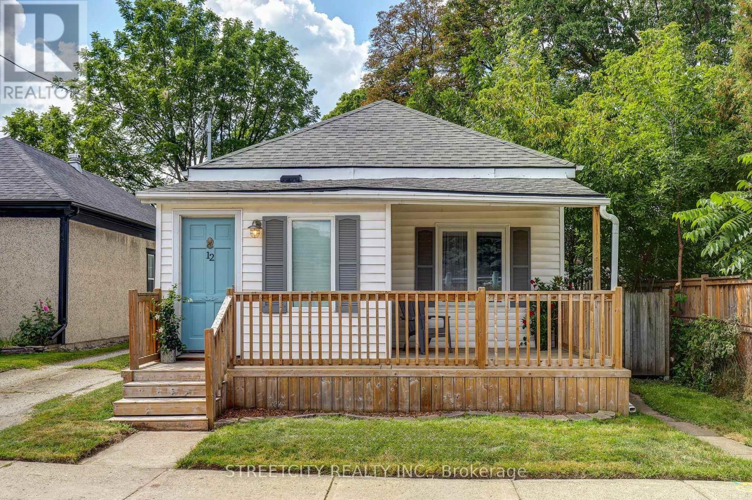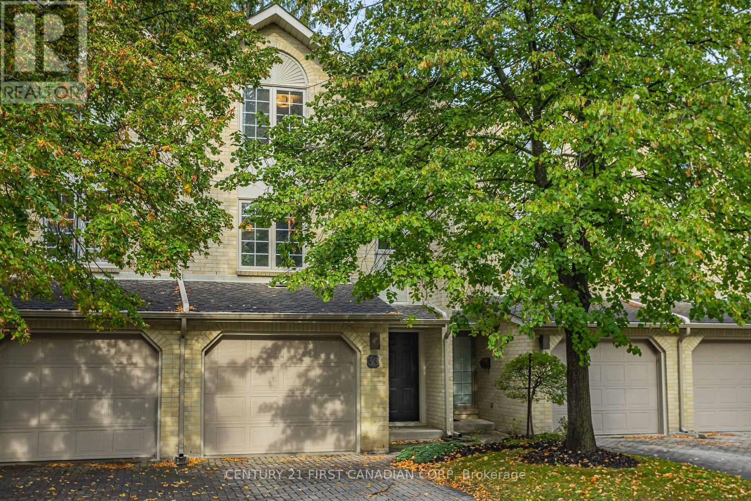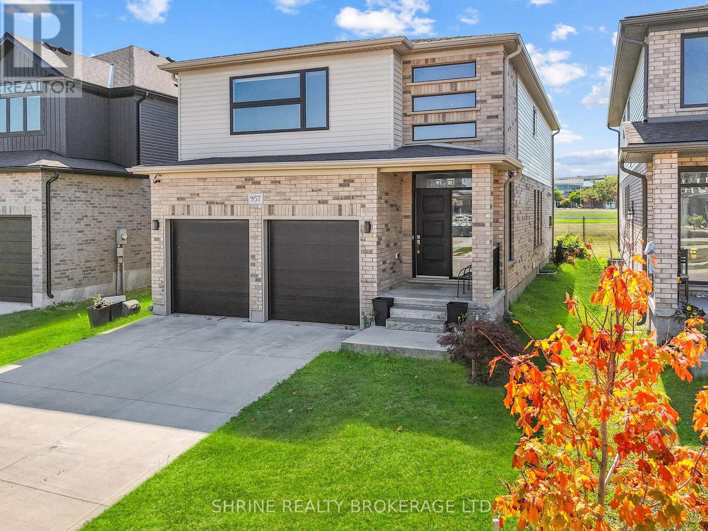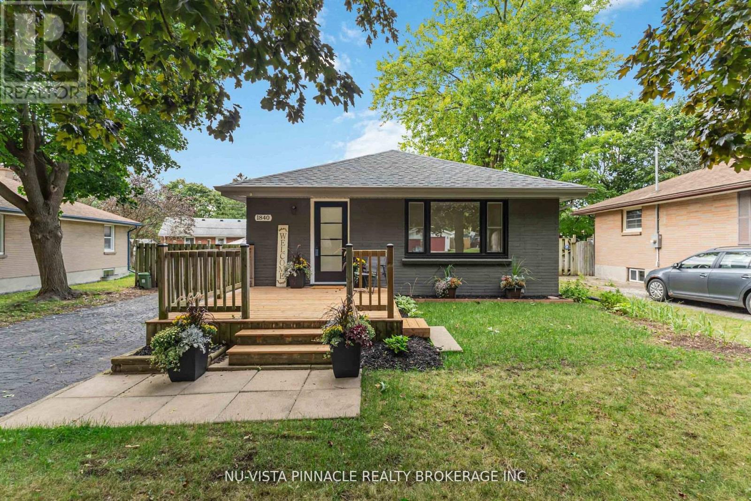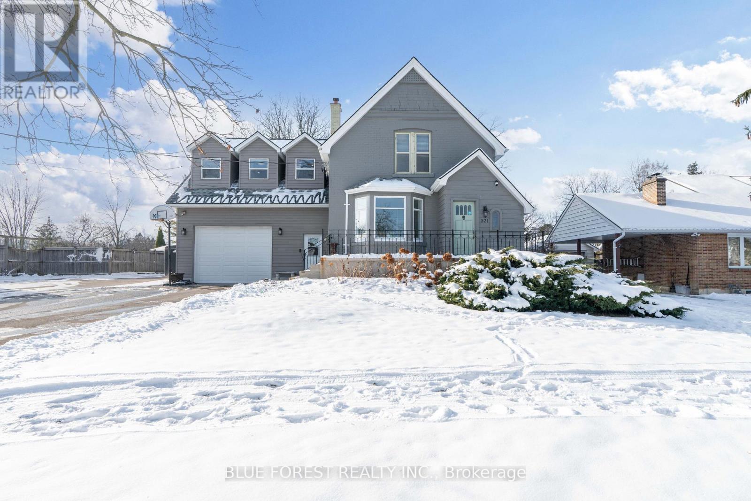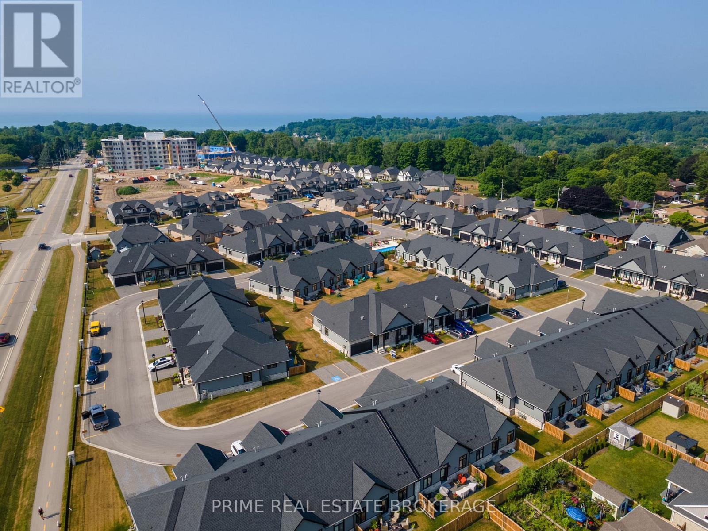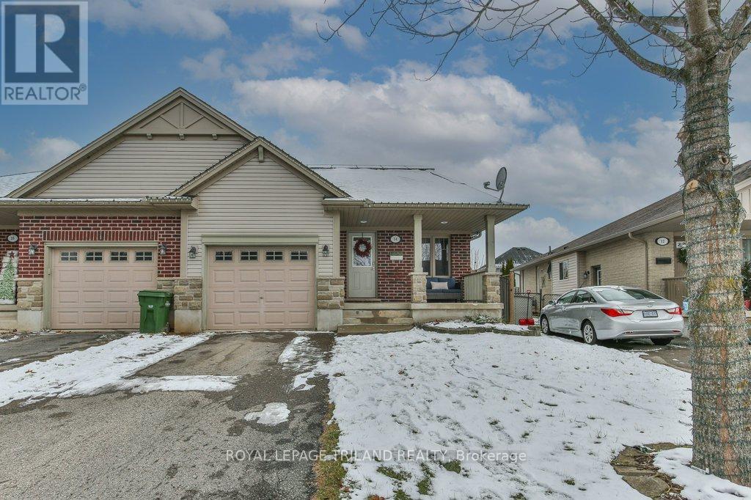Listings
2024 Pennyroyal Street
London North, Ontario
Prime location within the top school districts of North-East London. It is an Excellent Family Home located in a high demand neighboroughood. Features 2 Storeys, 5+1 bedrooms, 4 bathrooms. Home with a sprawling entry way located in Fanshawe Ridge. It is perfect for all your family needs with loads of square footage (2950 sqft), and equipped with a pool-sized yard. Hardwood floor from top to bottom in all living areas, granite counters and a pantry in the kitchen. Main floor laundry. Beautiful daylight windows throughout. Double-car garage with bonus area. Fully fenced back yard. All that's left are your personal touches. This great location offers shopping nearby, bus routes, schools and churches. It is also an easy drive to the airport and major routes. It is in move in conditions. All numbers and sizes vary by buyers. Please call and book your viewing today! (id:60297)
RE/MAX Centre City Realty Inc.
69818 London Road
South Huron, Ontario
Set on a picturesque country lot that is just under an acre, this charming rural property offers the perfect blend of space, comfort and countryside appeal. Surrounded by beautiful landscaping and established gardens, the home is framed by mature trees and a paved driveway which creates a welcoming first impression. The main floor features a warm, country-style kitchen with abundant cabinetry and generous counter space making it ideal for family meals and entertaining. A large living room, cozy family room, an office area, convenient laundry room and an updated 4-piece bathroom which was updated 5 yrs ago complete this level. Going up to the 2nd level you will find a total of 5 bedrooms including a primary suite with a 3-piece ensuite. There are three additional spacious bedrooms and a large guest bedroom that features a patio door leading to a private deck which provides flexible living options for family and visitors alike. Step outside to enjoy a covered porch and expansive deck area, complete with a swim/spa pool - making it a perfect area for relaxing and entertaining. The property also includes an outbuilding currently set up as a chicken coop but has the potential for storage or other uses as well as a unique Geodesic Dome/Green House offering endless possibilities. Notable updates and features include: flooring(2023), well jet pump and water softener(2022), deck(2019), central air conditioning(2018), gas forced air furnace(2013), a metal roof(2011) and a newer hydro panel with a backup generator panel for added peace of mind. Making this a true country property are the various fruit trees, raspberry & blueberry bushes and perenial flowers and herbs. Ideally located just 5 km south of Exeter on Highway #4, this property delivers the best of both worlds - country charm with everyday convenience close by. The 2 out buildings to the east are not included. Book your showing today! (id:60297)
Coldwell Banker Dawnflight Realty Brokerage
14 Euclid Avenue
London South, Ontario
Welcome to 14 Euclid Avenue, a yellow brick heritage home in Wortley Village, beautifully revived for modern living while preserving its timeless charm. Sitting proudly on a rare 60' x180' lot (0.248 acres), this home offers the perfect blend of historic character, space, and contemporary comfort-a true gem in one of London's most beloved neighbourhoods. Step inside and be greeted by exceptionally high ceilings and 1,900 sq. ft. of brand-new finishes throughout. The home features 4 spacious bedrooms, 2 full bathrooms, and a bonus office/laundry room with side entrance-ideal for work-from-home or multi-functional family living. Every inch has been thoughtfully reimagined to deliver both style and functionality, from the sun-filled living spaces to the designer kitchen and updated mechanicals. Outside, enjoy a backyard that feels like a private retreat-rarely found in the city-perfect for outdoor entertaining, gardening, or future expansion. Located steps from the vibrant shops, cafes, and parks of Wortley Village, this property offers the perfect balance of community charm and modern convenience. (id:60297)
Century 21 First Canadian Corp
12 Cavendish Crescent
London North, Ontario
Nestled in central West London and just a short stroll from downtown, this well-maintained bungalow offers 3 bedrooms and a spacious bathroom, perfect for first-time buyers, growing families, or those looking to downsize. Step inside to discover 9-ft ceilings throughout, and luxury vinyl plank flooring underfoot. The oversized primary bedroom and generously sized bathroom elevate everyday living, while main-floor laundry adds seamless convenience. Freshly painted with updated doors and trim, this home is move-in ready. Start your mornings on the covered front porch, then head out to the oversized lot (144 x 33 feet), featuring a generous backyard complete with a cement pad ready for your hot tub dreams. A shared driveway provides access to the rear yard with parking for up to 5 vehicles. Accessible from outside, the 6-ft-tall crawl space houses the upgraded furnace and on-demand hot water system. At the end of the street, you'll find trail access along the Thames River through Cavendish Park. Just across the street are Labatt Memorial Park and Harris Park, and you're also within walking distance of downtown and Canada Life Place - home to major sporting events and concerts. A detached home in central West London under $400K won't last long-come see it for yourself! **This single level home does not have a basement. A small utility cellar houses a furnace and hot water heater** (id:60297)
Streetcity Realty Inc.
30 - 1399 Commissioners Road W
London South, Ontario
Welcome to 1399 Commissioners Road W., Unit 30, in the sought-after Byron neighbourhood of London. This three-storey townhome offers two spacious bedrooms, 1.5 bathrooms, and a single-car garage. The entry level features a versatile den or office space finished with luxury vinyl plank and provides access to a private patio through updated patio doors. The main floor showcases an open-concept design with hardwood flooring, a gas fireplace, and a private outdoor balcony space through updated patio doors off the living room. A central open staircase with a skylight from the third floor, combined with an abundance of windows throughout, fills the home with natural light. Upstairs, you'll find two generously sized bedrooms and a beautifully renovated three-piece bathroom completed with heated floors, tiled walls and floors, Grohe fixtures, and a 20 rainfall shower. The half bathroom on the main floor also includes Grohe fixtures and a gorgeous tile feature wall. The second and third floors are finished with hardwood, while the furnace room floor has been epoxied to match the luxury vinyl plank flooring. The home is further enhanced by an owned tankless water heater, increasing efficiency and comfort. The garage is finished with Gladiator Garage slat walls, baseboards, and an epoxy floor, offering excellent storage and durability. This condo community backs onto the Thames River and is just minutes on foot to Springbank Park and the heart of Byron, making it the perfect combination of nature, convenience, and lifestyle. (id:60297)
Century 21 First Canadian Corp
957 Holtby Court
London North, Ontario
3+1 Bedrooms | Finished Basement | 3.5 Bathrooms. Welcome to this spacious and well-appointed 2-storey detached home in the highly desirable Northwest London neighborhood, featuring a double car garage and modern upgrades throughout. The main floor offers a bright living room with a gas fireplace and an open-concept kitchen, living, and dining area, perfect for family living and entertaining. The kitchen is enhanced with upgraded windows, stainless steel appliances, pot lights, and stylish lighting features. The second floor includes three generously sized bedrooms, a convenient second-floor laundry room, a main bathroom with a walk-in shower, and a primary bedroom retreat complete with a walk-in closet and 5-piece ensuite. The fully finished basement extends the living space with a large recreation room, an additional bedroom, and a full bathroom, ideal for guests or extended family. Located close to West Park Church, Hyde Park Shopping Centre, schools, parks, and walking trails. A perfect combination of comfort, space, and convenience in a family-friendly community. (id:60297)
Shrine Realty Brokerage Ltd.
1840 Royal Crescent W
London East, Ontario
Welcome to 1840 Royal Crescent! This is a beautifully renovated, move in ready home located in one of the area's most sought after, family friendly neighbourhoods. Set on generous lot along a quiet tree lined street, this impressive 3+ 1 bedroom property has been thoughtfully updated from top to bottom with modern finishes throughout. The main level offers a bright, open concept living space featuring new flooring, updated lighting, and a stunning brand new kitchen complete with sleek appliances and contemporary design. Upstairs you will find three spacious bedrooms and a beautifully renovated bathroom featuring a glass shower enclosure. The fully finished lower level, complete with a separate entrance, adds exceptional versatility, ideal for extended family, guests or a private home office. Perfectly situated within walking distance to Lord Nelson Public School, Princess Anne French Immersion, and Clarke Road Hight School, East Lions Community Centre, with quick access to Highway 401 for commuters. With extensive renovations and thoughtful upgrades, this home offers the feel of new construction without the wait. A true turnkey opportunity, move in and enjoy immediately. (id:60297)
Nu-Vista Pinnacle Realty Brokerage Inc
178 Highbury Avenue N
London East, Ontario
Offering almost 2500 sq ft of living space,this home sits on a RARE 66 x 320 ft lot with exceptional future potential, including opportunities for higher density or multi-residential development. It also features a circular driveway with parking for 6+cars and a single car garage, plus mature trees offering privacy. Main level includes 2 bedrooms, a bright living space, kitchen and dining space. The upper level retreat boasts a large bedroom with built-in storage,an enormous walk-in closet/bonus room, and a private 3-piece ensuite -ideal for flexible living. Endless possibilities on this remarkable property! Quick access to 401 and conveniently located near a wide range of amenities. Recent updates include New Furnace(2025), Roof on garage(2025), Kitchen(2017), Backsplash in kitchen(2020),A/C (2019 approximately) (id:60297)
RE/MAX Icon Realty
521 Upper Queen Street
London South, Ontario
Welcome to 521 Upper Queen St., one of Highland's most remarkable homes situated on an impressive 70 ft x 200 ft lot with views of the 18th green at Highland CC. The home showcases timeless character with original hardwood floors, detailed millwork, and heritage features. A 1976 addition-updated with a stunning kitchen, dining, and family combined with the oversized attached garage addition (2021) ft. bonus rooms, has transformed this property into a highly functional, modern home! Inside, the living area at the front features a fireplace wall and an adjoining bonus room, perfect for a den. At the back, the updated kitchen boasts abundant cabinetry, an oversized island, stainless steel appliances, and wall-to-wall windows with peaceful views of the private, park-like yard. A powder room, laundry room, and large pantry add convenience. Upstairs, you'll find 4 bedrooms and 2 full bathrooms. The primary suite features cathedral ceilings, a full wall of windows with backyard views, a walk-in closet, and a 3-piece ensuite. The finished lower level offers a large rec room, bonus rooms, 3-piece bath, additional laundry area, and a partially finished bedroom with a new egress window, ideal for multi-generational living or rental potential. The oversized attached garage (2021) connects to the home via a bright mudroom hallway. Above and behind the garage are three finished rooms-perfect for offices, hobby spaces, guest suites, or a home gym.The sprawling backyard feels like a private park. Fully fenced with newer lower deck and framed by mature trees, including the rare Kentucky Coffee Tree! Offering privacy, shade, and views of the 18th green. Minutes from Wortley Village, Victoria Hospital, Highland Golf Course, and quick access to the 401, this historic, beautifully updated Highland gem is a rare find. (id:60297)
Blue Forest Realty Inc.
44 - 63 Compass Trail
Central Elgin, Ontario
Picture evenings spent strolling to the sandy shores of Port Stanleys famous Main Beach, weekends lounging by the sparkling outdoor pool, & mornings in a bright, open-concept home designed for both ease & elegance. Thats life at Landings, the community that has quickly become one of Port Stanleys most in-demand new neighborhoods. This last-available builder model in Phase One is a thoughtfully crafted bungalow offering 3 spacious bedrooms, three full bathrooms, and over 1,300 square feet of stylish main-floor living, plus a fully finished basement for added versatility. Whether you're downsizing, investing, or looking for the perfect entry point into the market, this home balances practicality with comfort. Enjoy a chef-inspired kitchen that flows into open living & dining areas, a cozy fireplace for winter nights, & a two-car garage ideal for beach gear, kayaks, or paddleboards. What sets Landings apart is the sense of community. Built by Domus Development, a trusted builder with a proven track record & long-standing investment in Port Stanley, this neighborhood has been carefully designed to foster connection. Neighbors quickly become friends, & the development has already shown exceptional value retention compared to other new-build projects. With lawn care, snow removal, & exterior maintenance included in your condo fees, you'll enjoy maintenance-free living that lets you spend more time soaking up the best of Port Stanley. Beyond the community, you're just minutes from quaint shops, restaurants, & local events that make Port Stanley such a sought-after destination. From live music on summer nights to boutique shopping and year-round waterfront charm, this is more than a home; its a lifestyle.With Phase Two now underway and offering early incentives, this is your opportunity to secure a move-in-ready home today. Quick closing available; don't miss this rare chance to become part of the thriving Landings community and experience Port Stanley living at its finest. (id:60297)
Prime Real Estate Brokerage
14 Alderwood Court
St. Thomas, Ontario
This beautiful family home is a must-see! Tucked away on a quiet court in a beautifully maintained neighbourhood, 14 Alderwood offers comfort, space, and smart upgrades-perfect for any growing family. The 4-level back split design provides generous living space, with 2+1 bedrooms, 2 full bathrooms, and plenty of storage throughout. You'll love the thoughtful custom touches, including a built-in window seat and outdoor wiring designed for easy holiday light displays - perfect for creating festive curb appeal this time of year. Outside, enjoy a fully fenced backyard, a storage shed, and a covered front porch ideal for morning coffee or evening relaxation. The attached single-car garage with interior access adds everyday convenience. This home stands out for its energy-efficient upgrades, featuring solar panels that provide predictable energy costs and protection from rising hydro rates while reducing your carbon footprint. A new heat pump further enhances efficiency, offering eco-friendly heating and cooling, improved indoor comfort, and lower operating costs year-round - all while reducing reliance on traditional energy sources. Ideally located in St. Thomas and close to London, this is a commuter-friendly spot with quick access to amenities, schools, and everyday conveniences -without giving up the peaceful feel of a well-kept community. A home that blends space, style, comfort, and smart sustainability - 14 Alderwood is ready to welcome its next family. (id:60297)
Royal LePage Triland Realty
293 Ashford (Lot 2) Street
Central Elgin, Ontario
This beautiful home offers 2,187 sq ft of thoughtfully designed living space, perfect for todays modern family. From stylish finishes (check out the powder room!) to functional layouts, every detail has been carefully considered to create a space thats as welcoming as it is practical.The open-concept main floor is anchored by a stunning kitchen, featuring quartz countertops, a spacious island, custom range hood, floating shelves, and pot & pan drawers, ideal for home chefs and entertainers alike. The adjacent dining and living areas provide a seamless flow, with the gorgeous stone fireplace serving as a cozy and eye-catching focal point.A generous mudroom adds practical storage and helps keep busy households organized.Upstairs, you'll find four spacious bedrooms, including a primary suite with a walk-in closet and private ensuite. The upper level also offers a full main bath and a convenient laundry area with floating shelves for added style and function. Located in the desirable community of Canterbury Heights, this home truly checks all the boxes for comfort, elegance, and everyday functionality.Belmont offers small town living with a short drive to London and St Thomas and a quick commute to the 401. An easy walk to Belmont's parks, local arena, sports fields, shopping and restaurants. (id:60297)
A Team London
THINKING OF SELLING or BUYING?
We Get You Moving!
Contact Us

About Steve & Julia
With over 40 years of combined experience, we are dedicated to helping you find your dream home with personalized service and expertise.
© 2025 Wiggett Properties. All Rights Reserved. | Made with ❤️ by Jet Branding
