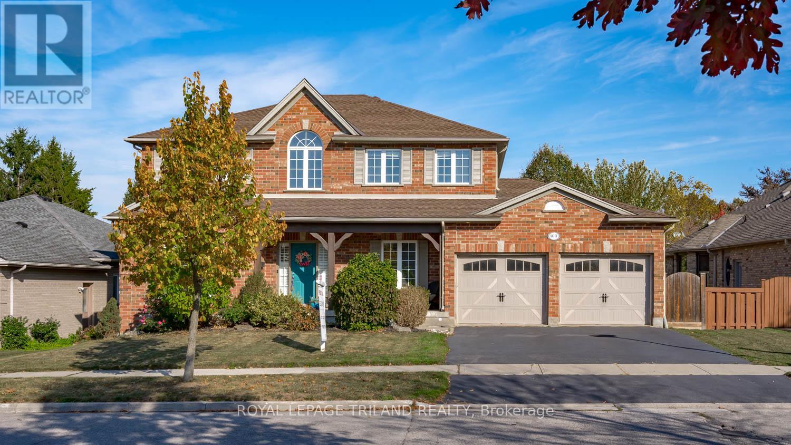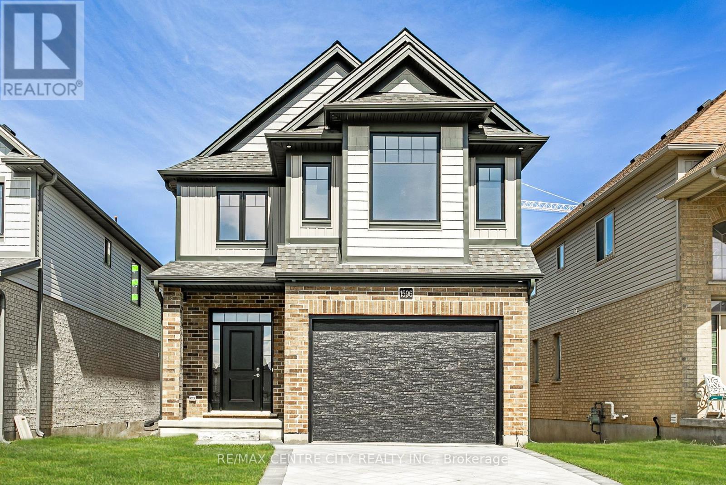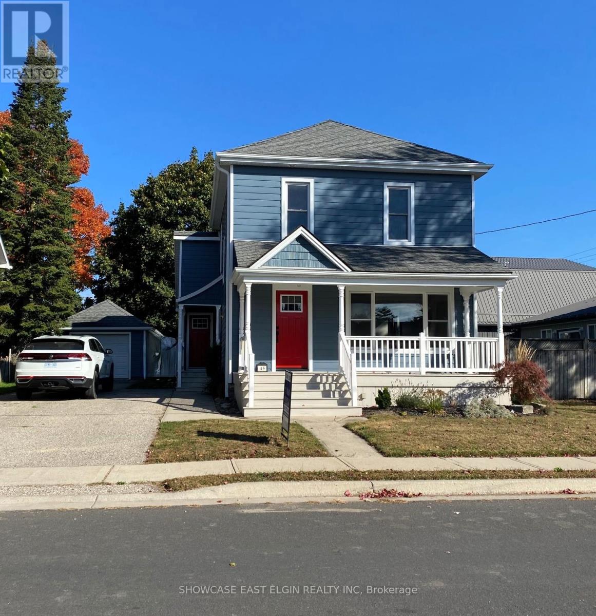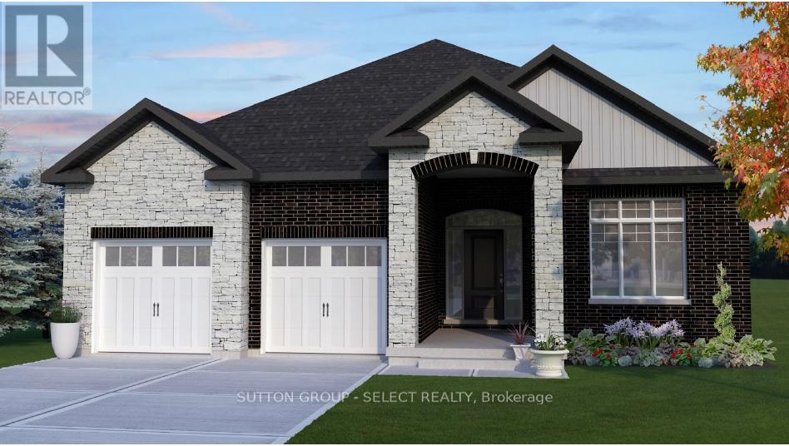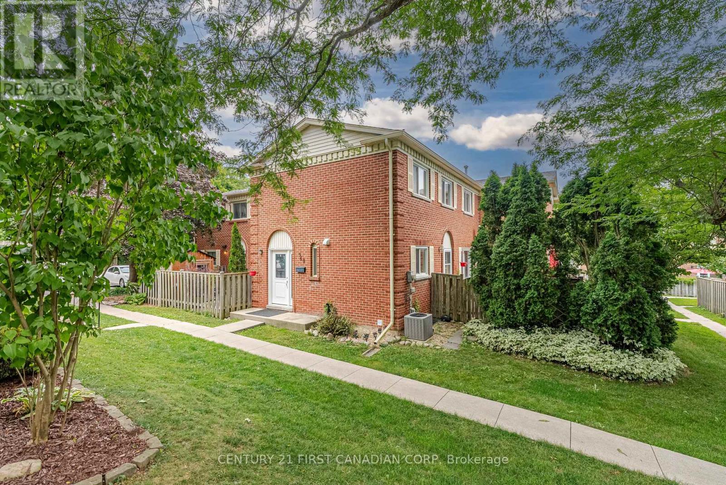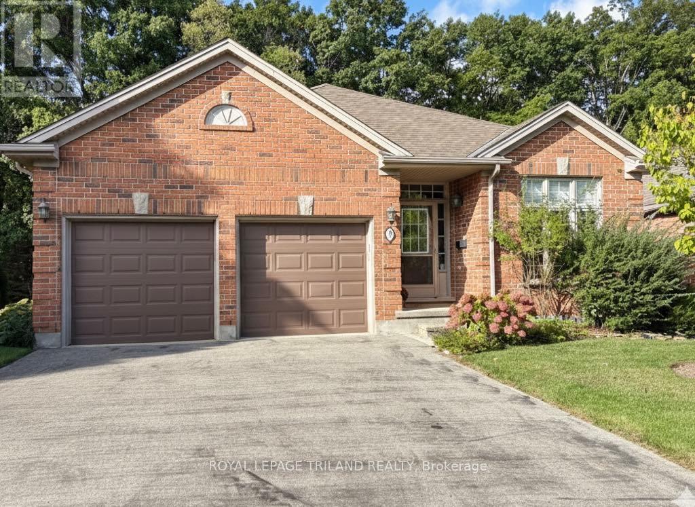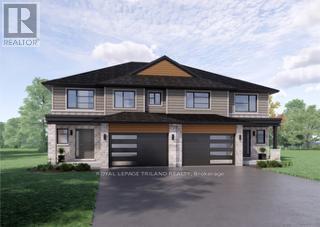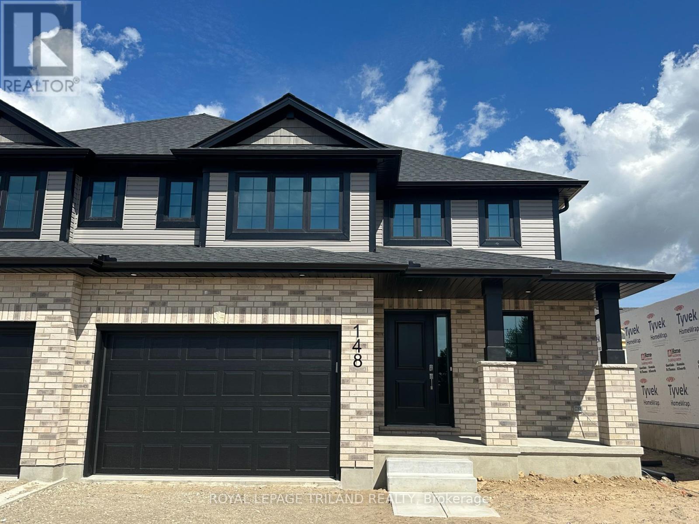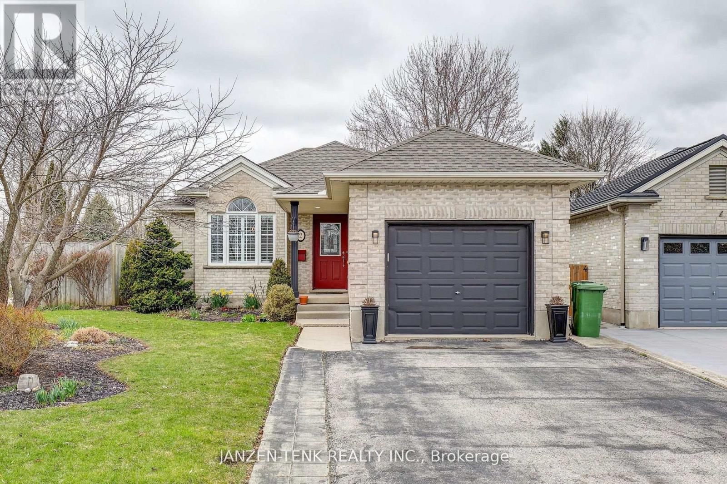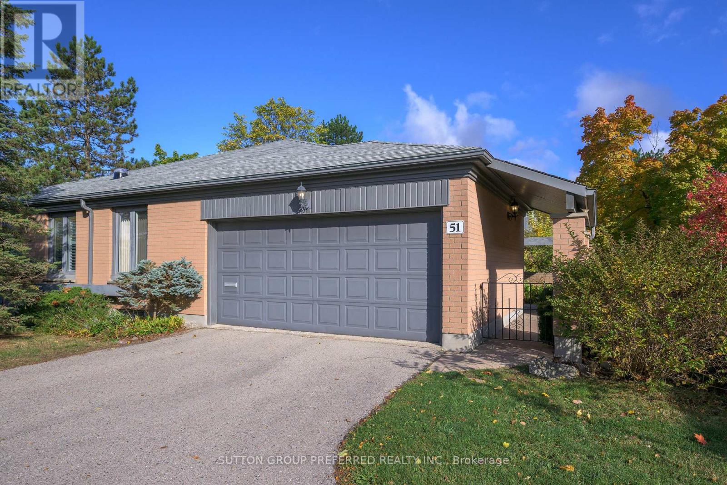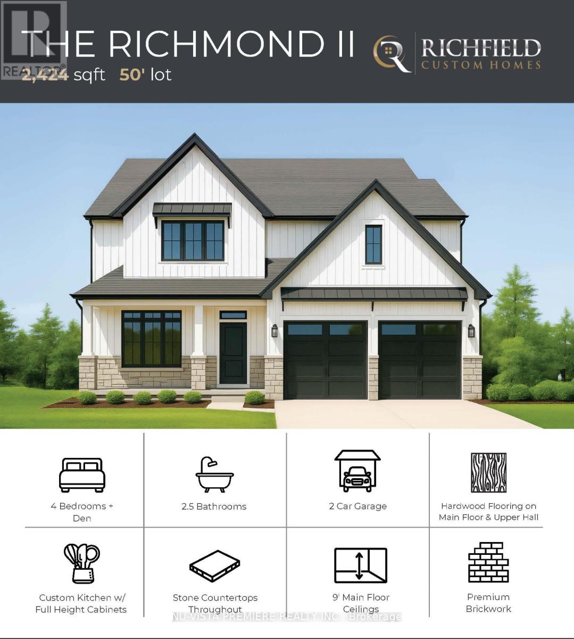Listings
100 Optimist Park Drive
London South, Ontario
Presenting 100 Optimist Park Drive, an impressive 4+1 bedroom, 4-bathroom, all-brick family house located in the highly desired Byron area of London. This two-story residence is meticulously maintained and offers a functional yet elegant layout. You'll notice high-end details throughout, such as transom windows, French doors, crown moulding, and wainscoting. Enter the dramatic 20-foot foyer and explore over 2,500 sq ft of main living space, plus an additional 1,100 sq ft on the lower level (furnace replaced in 2022). The ground floor features a dedicated office/den, a generously sized living room, and a useful butler's pantry leading into a gorgeous kitchen. The kitchen boasts custom maple cabinetry, sleek white quartz countertops, a practical walk-in pantry (updated 2020), and new appliances (2023). A breakfast bar overlooks the luminous dining and family rooms, which share the warmth of a central fireplace. The expansive outdoor area features a two-tier deck spanning over 600 square feet, providing a stunning view of the private, fully fenced backyard. This retreat includes mature trees, a durable stamped concrete patio, and a saltwater hot tub-perfect for entertaining guests or simply relaxing. Upstairs, an open, sunlit hall connects four large bedrooms; three benefit from their own walk-in closets. The primary bedroom features a four-piece en-suite, while the second bath offers a deep soaker tub and dual sinks. The lower floor is intelligently set up with an open-concept second family room with a gas fireplace, and a versatile fifth bedroom with a large window, two closets (including a walk-in), and a third fireplace-making it perfectly suited as a gym, home office, or den. With its private exterior access, the lower level is an excellent candidate for a granny suite. Located near numerous parks, sports fields, The London Ski Club, and highly-rated schools makes this home an ideal blend of comfort and convenience. Don't let this rare opportunity pass you by! (id:60297)
Royal LePage Triland Realty
1596 Noah Bend
London North, Ontario
Welcome to 1596 Noah Bend built by quality home builder Kenmore Homes. Our "Oakfield Model" features 2,146 sq ft of finished above grade living space with 4 bedrooms and 2.5 bathrooms. Your main floor offers an open concept dining room, kitchen, and great room with a gas fireplace as well as the mudroom and 1/2 bathroom just inside from your 1.5 car garage. Upstairs you'll find 4 bedrooms with the primary offering a walk-in closet and ensuite with tiled and glass shower along with upper laundry for added convenience and your 2nd full bathroom. Your lower level has full development potential with the bonus of large windows with look out views allowing plenty of natural daylight. Structural Upgrades Include: Lookout lot. Brick jog for gas fireplace on main floor with level 1 ledgestone veneer. Second floor option 2 including luxury ensuite upgrade as shown in photos. Window added in the laundry room. Upgraded interior finishes: Crown moulding on kitchen uppers. Light valance on uppers with under-valance lighting. Upgraded hardware in the kitchen and the bathrooms. Chimney style rangehood fan. Tiled backsplash in the kitchen. Upgrade to all oak stairs, stained from main to second floor. All bathroom basins to square undermount. Raised electrical for TV above the fireplace. Ensuite shower upgraded to ceramic tile with glass door. Main bath soaker tub with tiled surround. Upgraded countertop selection in main bath. Close to all amenities in Hyde Park and Oakridge, a short drive/bus ride to Masonville Mall, Western University and University Hospital. Kenmore Homes has been building quality homes since 1955. Ask about other lots and models available. (id:60297)
RE/MAX Centre City Realty Inc.
45 Pine Street E
Aylmer, Ontario
Classic Century 2 storey home located on a lovely tree-lined street close to Aylmer's core. Built in 1890 and offering approximately 1500 sq. ft. of living space. Freshly painted walls throughout both floors. Hardwood in living room and dining room. Recent siding on home and garage, composite porches and new doors. Vinyl windows and patio door. Part basement with spray foam insulation in crawl spaces. 3 generous sized bedrooms with 2 having huge closet/storage spaces. Powder room and laundry on the main floor. Gas line for BBQ hook-up. (id:60297)
Showcase East Elgin Realty Inc
Lot 29 Royal Crescent
Southwold, Ontario
To Be Built The New Haven by Vara Homes | $869,900. Welcome to the New Haven, a stunning bungalow design by Vara Homes, perfectly situated on a desirable corner lot in beautiful Talbotville Meadows. Priced at $869,900, this to-be-built home offers exceptional quality, thoughtful design, and the opportunity to make it truly your own.Featuring 3 spacious bedrooms and 2 full bathrooms, this home is designed for comfort and convenience on one level. The primary suite is a true retreat, complete with a walk-in closet and a luxurious 5-piece ensuite where you can unwind in style.The open-concept main living space seamlessly blends the kitchen, dining, and great roomperfect for entertaining guests or enjoying everyday family life. With high-end finishes throughout, and the ability to choose your own selections, you can personalize the home to reflect your unique style.As an added bonus, eligible first-time home buyers may qualify for the new GST rebate, reducing the effective purchase price and making this an incredible opportunity for brand-new construction.Located in the highly sought-after community of Talbotville, youll love the peaceful setting while being just minutes from London, St. Thomas, Highway 401, and Port Stanley Beach.Dont miss your chance to build the home youve been waiting for. Contact today for more details! Visit our Model Home at 50 Royal Crescent, open Sat & Sun from 1-3 PM. (id:60297)
Sutton Group - Select Realty
360 Homestead Court
London North, Ontario
Move-In Ready in Northwest London! Welcome to 360 Homestead Crescent a stylish townhome in one of the areas most desirable communities. Featuring 3 spacious bedrooms, 2 updated bathrooms, and a fully finished basement, this home is ready for you to move right in. Enjoy a refreshed kitchen with quartz countertops, new vinyl flooring, and fresh paint, plus recent upgrades including a new stove and dishwasher (2025), new side door and windows (2025), and updated front bedroom windows (2021).The finished lower level is perfect for a rec room, home office, or guest suite, while the private enclosed stone patio offers a peaceful outdoor escape. With 2 parking spaces and a location just minutes from Western University, shopping, parks, and transit, this property is a smart choice for first-time buyers, investors, or parents of students. Low-maintenance condo living meets comfort, convenience, and value all in a prime London location. (id:60297)
Century 21 First Canadian Corp
7 - 10 Cadeau Terrace
London South, Ontario
Welcome to this spacious and well-maintained 2 bedroom condo located in one of Byron's most sought-after neighbourhoods! Tucked away in a small, quiet complex, this rare gem offers the perfect blend of privacy, comfort and convenience. Step inside to find a bright layout with generous living space and formal dining area. A den off the foyer gives the option of a second main floor bedroom. The kitchen offers plenty of storage and prep space and a sliding patio door to your back deck. The primary bedroom is generously sized with a walk-in closet and ensuite bath complete with laundry closet. Large windows throughout invite natural light and offer peaceful views of the landscaped exterior with mature trees. Enjoy double car garage parking, perfect for additional storage or keeping both vehicles out of the elements. The basement offers additional living space with a finished family room, spacious guest bedroom, 3pc bathroom, plus a huge storage space with second laundry, and separate pantry room. One of the highlights of this unit is the beautiful stream running just behind the property, creating a serene backdrop for your morning coffee or your evening unwind out back. One floor living in a wonderful community awaits! (id:60297)
Royal LePage Triland Realty
114 Styles Drive
St. Thomas, Ontario
Located in Millers Pond near park & trails is the Sedona A model. This Doug Tarry built, semi detached 2 storey home has 1845 square feet on two levels of incredible living space! A welcoming foyer leads to a spacious open-concept including a 2pc bathroom, kitchen, dining room, great room and mudroom with large walk-in pantry occupy the main level. The 2nd level features a total of 3 spacious bedrooms, 4pc bathroom, primary bedroom (with a large walk-in closet and 3pc ensuite) and a laundry room (with laundry tub). The lower level is unfinished but has potential for future rec room, bedroom and 3pc bathroom. Attached 1.5 car garage, beautiful Luxury Vinyl Plank flooring in the main living spaces, a tile backsplash & quartz counters in the kitchen, & cozy carpet in the bedrooms are just a few items of note. Doug Tarry Homes are both Energy Star & Net Zero Ready certified. Doug Tarry is making it even easier to own your home! Reach out for more information regarding HOME BUYER'S PROMOTIONS!!! All that is left to do is move in, get comfortable, & Enjoy! Welcome Home! (id:60297)
Royal LePage Triland Realty
148 Styles Drive
St. Thomas, Ontario
Located in Millers Pond Close to trails and park, is the Elmwood model. This Doug Tarry home is move in ready and is a 1520 square foot, 2-storey semi detached home that is both Energy Star Certified & Net Zero Ready. A Kitchen, Dining area, Great room & Powder room occupy the main floor. The second floor features a Primary Bedroom with a 3pc Ensuite & Walk-in Closet and 2 more spacious Bedrooms & 4pc Bath. Plenty of potential in the unfinished basement. Features: Luxury Vinyl Plank & Carpet Flooring, Kitchen Tiled Backsplash & Quartz countertops, Covered Porch & 1.5 Car Garage. Doug Tarry is making it even easier to own your home! Reach out for more information regarding HOME BUYER'S PROMOTIONS!!! The perfect starter home, all that is left to do is move in and Enjoy! Welcome Home! (id:60297)
Royal LePage Triland Realty
2 Rosethorn Court
St. Thomas, Ontario
Welcome to this well-maintained Hayhoe-built 4-level backsplit with 3 bedrooms and 3 bathrooms, conveniently located on the east edge of St. Thomas. The main floor features hardwood and ceramic flooring, vaulted ceilings, and custom built-ins in the living room. The kitchen offers granite countertops, a breakfast bar, pantry, premium appliances, a foot-trigger central vacuum inlet for hands-free use, and large windows that provide plenty of natural light. The dining area opens to a spacious deck with a gas BBQ hookup and a landscaped, fully fenced private yard. Upstairs, the primary bedroom offers plenty of space and includes a walk-in closet and a 5-piece ensuite with a no-step glass shower, soaker tub, and double-sink quartz vanity. Two additional bedrooms, a main floor 2-piece bathroom, and a lower level 3-piece bathroom provide functional living space. The lower family room features a gas fireplace for cozy family living and the partially finished basement includes a playroom, laundry area, workshop space, central vacuum system, and ample storage. Recent updates include a newer furnace and air conditioner (2022). Located approximately 20 minutes to London, 15 minutes to Highway 401, and 15 minutes to Port Stanley Beach. Please refer to the media and tour links for the 360 iGuide, photos, and floor plans. (id:60297)
Janzen-Tenk Realty Inc.
51 - 50 Fiddlers Green Road
London North, Ontario
OAKRIDGE !! Renovated Fiddler's Green condo. Unique location - at the corner of Hyde Park Road and Valetta - first driveway on the left off Valetta - just east of Hyde Park Road. The largest floor plan in the complex- approx 1640 Sq Ft. Generous sized rooms. Good sized 2 car garage with inside entry and lots of parking out front. Private park like setting with walled private courtyard and garden beyond. New hard surface flooring in the main level living/dining room and hallway. New carpets in the master and 2nd bedrooms. Painting updates on main level. Condo fees include water/sewer fees. Large bright living room with gas fireplace. Separate dining area. Eat in kitchen with quartz countertops - also includes refrigerator, stove and new dishwasher in 2025. Main level den/family room - could be a third bedroom. Large master bedroom with 3 piece ensuite and walk-in closet. - bright with large windows. 4 solar tubes for added brightness. Good sized second bedroom. 2 1/2 baths. Lower level offers large rec room with wet bar. Lots of storage. Well kept and sought after complex with outdoor pool, walking distance to Remark and Sifton Bog walking trails. Close to shopping, schools and more. Updates include: New AC in 2022, updated quartz countertop in kitchen. Updated ensuite - new toilets in main floor bathrooms. Re-laid brick courtyard, 2025. All appliances included. Also includes large freezer downstairs. Quick possession available. (id:60297)
Sutton Group Preferred Realty Inc.
202 Harvest Lane
Thames Centre, Ontario
Welcome to 202 Harvest Lane, an exceptional 5-bedroom luxury home offering over 3,650 sq. ft. above grade and finished to the highest standard. This property is a true showstopper, featuring two primary bedrooms-one on the main floor and one on the second level-each complete with a massive spa-inspired ensuite and large walk-in closet, perfect for multi-generational living or extended guests. The main floor is bright, open, and designed for both everyday living and impressive entertaining. A grand 18-ft ceiling anchors the great room, highlighted by floor-to-ceiling windows and a striking two-storey stone fireplace. The gourmet kitchen offers premium finishes, custom cabinetry, an oversized island, and seamless flow through the butlers pantry into the formal dining room with vaulted ceilings finished in a gorgeous stained wood. Every detail in this home reflects luxury and craftsmanship-from the high-end finishes and thoughtful layout to the natural light that fills each room. With its rare dual-primary design, spacious living areas, and unmatched curb appeal, 202 Harvest Lane is a home that stands out in every way. A must-see for those seeking style, space, and exceptional quality. (id:60297)
Nu-Vista Pinnacle Realty Brokerage Inc
Lot 60 Harvest Lane
Thames Centre, Ontario
Brand new 4-bedroom home to be built by Richfield Custom Homes in the highly sought-after Boardwalk at Millpond community. Offering 2,424 sq. ft. of beautifully designed living space, this model delivers exceptional quality, thoughtful layout, and a long list of premium finishes included at the amazing base price. The main floor features a bright open-concept design with large windows, high ceilings, and a spacious great room perfect for both everyday living and entertaining. The kitchen offers quality cabinetry, sleek countertops, a large island, and excellent flow into the dining area. Richfield's attention to detail is showcased throughout with upgraded flooring, modern fixtures, and elegant trim work that comes standard. Upstairs, you'll find four generous bedrooms, including a stunning primary suite complete with walk-in closet and a well-finished ensuite featuring a tiled shower and double vanity. Three additional bedrooms provide plenty of room for family, guests, or a home office, along with the convenience of second-floor laundry. Located in the Boardwalk at Millpond community, you'll enjoy quiet streets, nearby walking paths, parks, and close proximity to schools, shopping, and everyday amenities. Built with care and loaded with quality upgrades, this home offers incredible value for a brand new build. Secure your lot now and personalize your finishes to make it truly your own. (id:60297)
Nu-Vista Pinnacle Realty Brokerage Inc
THINKING OF SELLING or BUYING?
We Get You Moving!
Contact Us

About Steve & Julia
With over 40 years of combined experience, we are dedicated to helping you find your dream home with personalized service and expertise.
© 2025 Wiggett Properties. All Rights Reserved. | Made with ❤️ by Jet Branding
