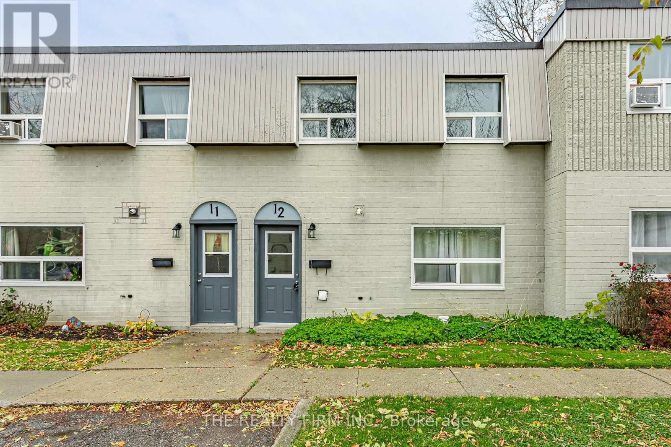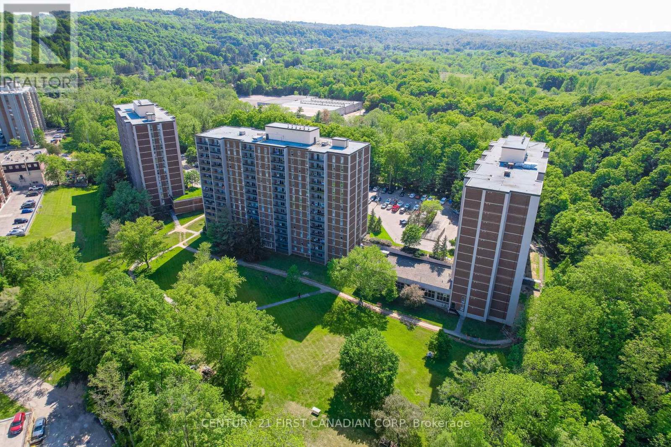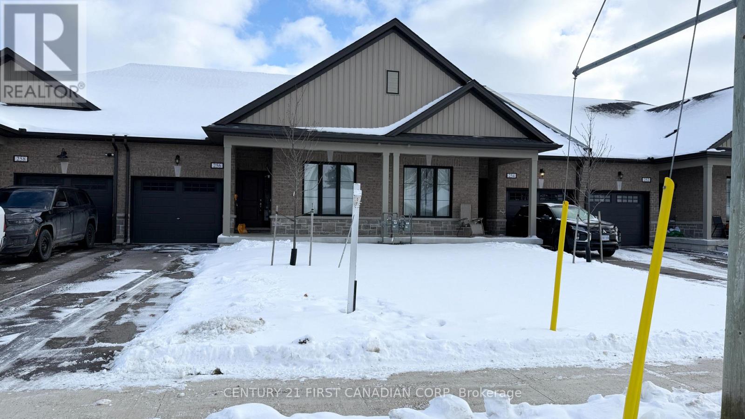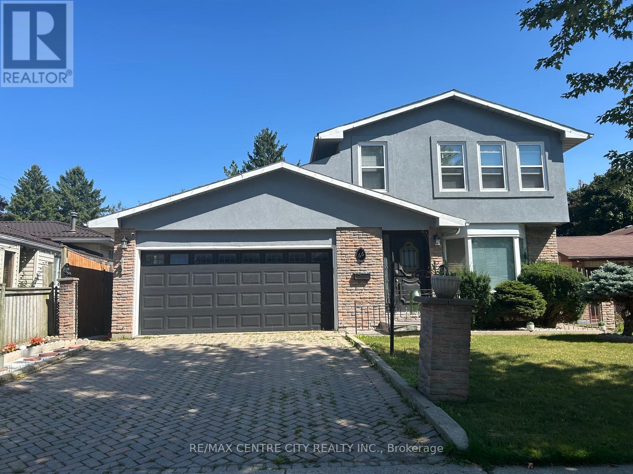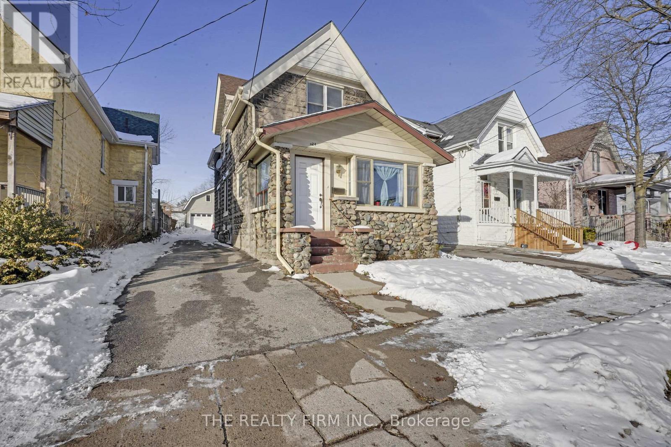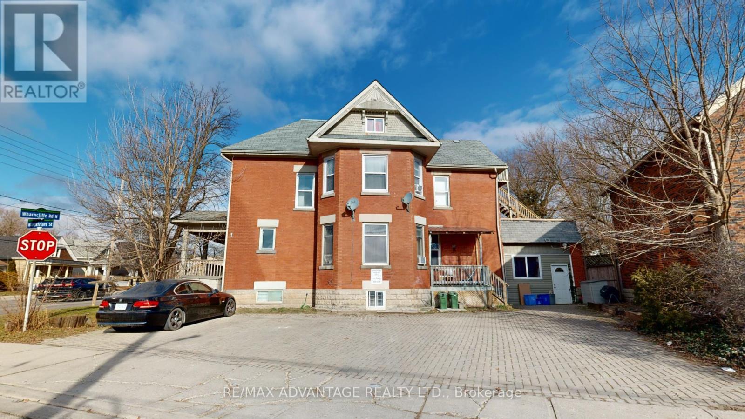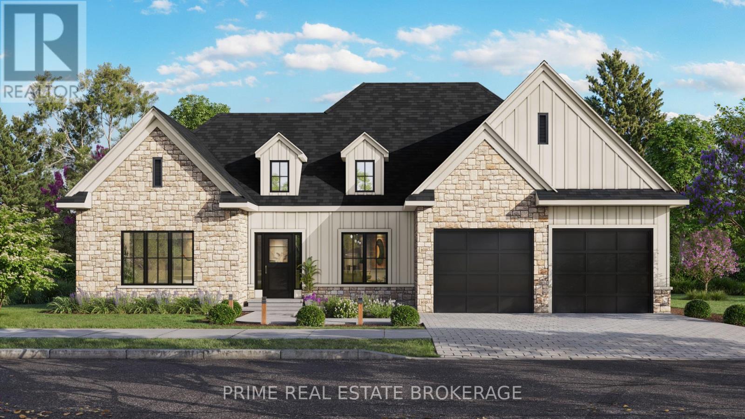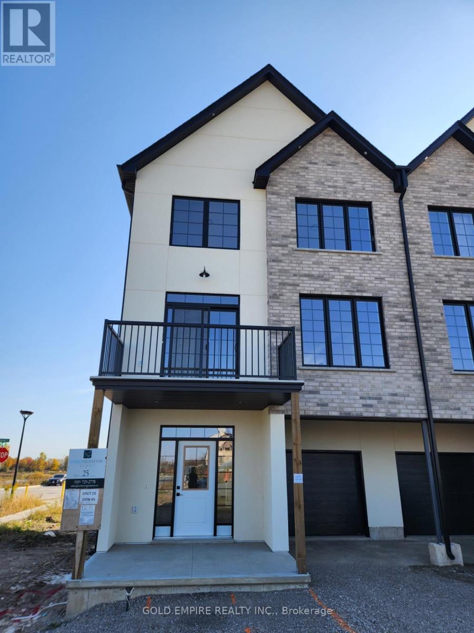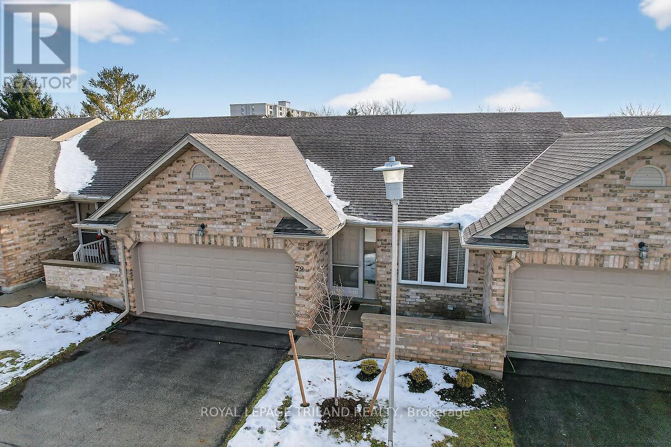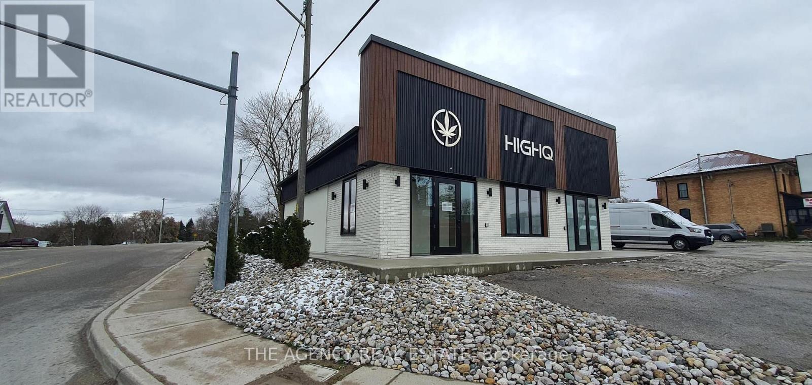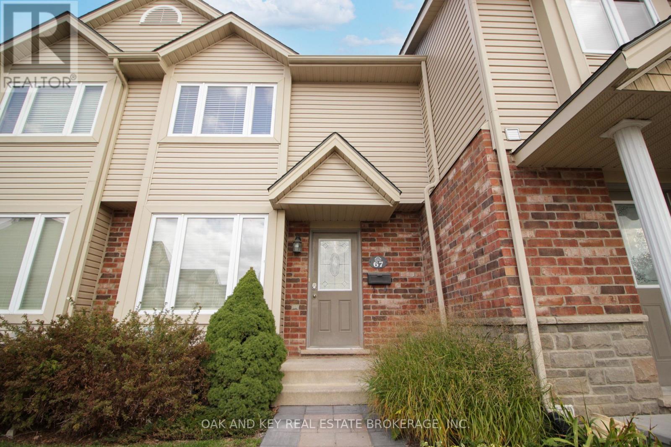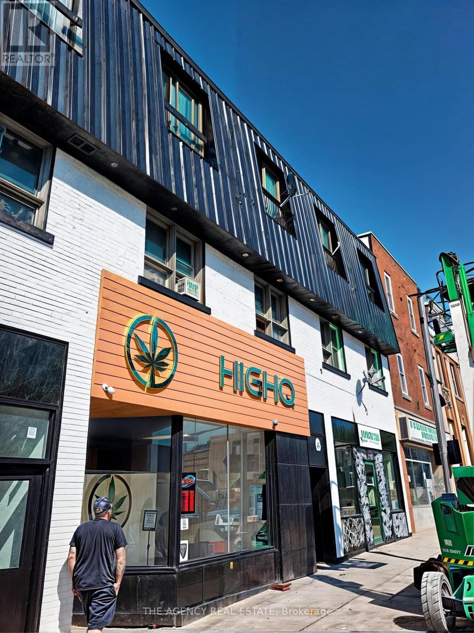Listings
12 - 271 Thames Street N
Ingersoll, Ontario
Welcome to 271 Thames Street North in Ingersoll - a charming and affordable two-storey townhouse condo offering both comfort and convenience in a prime location. Perfect for first-time buyers, commuters, or investors, this well-kept home features three spacious bedrooms and a full four-piece bathroom on the upper level. The bright and inviting main floor includes an open-concept living and dining area, a functional kitchen with patio access, main-floor laundry for added convenience, and a toliet room for guests. Step through the patio door off the kitchen to enjoy the outdoors - perfect for morning coffee or evening relaxation. This property includes one assigned parking space along with additional visitor parking for guests. Nestled in a quiet, friendly area, you'll appreciate being just minutes from parks, schools, shopping, restaurants, and easy highway access to the 401-ideal for commuters to London, Woodstock, or surrounding areas. Offering tremendous value, this home combines low-maintenance living with an unbeatable location. (id:60297)
The Realty Firm Inc.
605 - 1964 Main Street W
Hamilton, Ontario
Welcome to this two bedroom unit in the sought after Forest Glen complex in Hamilton West. Minutes to Ancaster, close to McMaster University and Hospital, trails, waterfalls, HWY 403,shopping, public transit out front; all this and set back from the road in a peaceful enclave. This unit boasts incredible views of nature and backs onto conservation land. On the other side of the building is a park like setting for the residents to enjoy a peaceful walk, or take a dip in the large indoor pool next to the sauna. Features include, bamboo floors in the living room dining room, new carpet in the bedrooms, fresh paint, a newly renovated bathroom, a large primary bedroom with a walk in closet, a separate pantry/storage room inside the unit, in addition to an exclusive locker in the common storage area, as well as one underground parking spot. (id:60297)
Century 21 First Canadian Corp
256 Middleton Street
Zorra, Ontario
Embrace comfort and convenience at 256 Middleton St, Thamesford a newer built, 2-bedroom, 2-bathroom townhome available for rent. This property offers approximately 1500 sqft of living space designed with modern lifestyles in mind, ideal for small families or couples seeking quality living. Nestled in the welcoming community of Thamesford, the location of this home is perfect for those who appreciate a blend of tranquillity and easy access to local amenities. Living here puts you within a short walk to South Lions Park and the Thamesford Recreation Centre. The interiors boast spacious rooms with contemporary finishes, ensuring a comfortable and stylish environment. Notable features include a well-appointed kitchen with modern appliances, a cozy living area perfect for family gatherings, and a private backyard space suitable for personal leisure or hosting friends. Two parking spaces add to the convenience, and the proximity to local transportation and main roads makes commuting a breeze. This home is not just a place to live, but a chance to be part of a vibrant community and make lasting memories. (id:60297)
Century 21 First Canadian Corp
66 Bexhill Drive
London South, Ontario
Lease, main floor & Second floor. basement is not included ** Situated in a family friendlyneighbourhood with easy access to Highway 401 and close to schools, malls, and parks. This spacious2 storey home is move in ready and features 3 big bedrooms on the 2nd floor with 2.5 baths,multiple living rooms, a dining room, kitchen. a bonus sunroom with big windows that overlooks thebeautiful garden in the backyard. Fully fenced backyard and generous double car garage with aprivate interlocking brick driveway. Call today to book a showing!! (id:60297)
RE/MAX Centre City Realty Inc.
924 Princess Avenue
London East, Ontario
Two separate detached homes on one lot! Discover the perfect blend of character, flexibility, and income potential at 924 Princess Avenue. Just steps from 100 Kellogg Lane, local breweries, the Western Fairgrounds, and the Artisan Market, this updated property offers unmatched versatility for multi-generational living, investors, or anyone seeking an Airbnb or mortgage-helper opportunity. The main residence features three spacious bedrooms and two full bathrooms, with three separate main-level entrances-ideal for a variety of living configurations. Formerly used as a duplex (currently single-family), the layout offers a seamless opportunity to convert back to two units if desired. At the rear of the property, a two-storey detached garage structure has been re-imagined as a bright, loft-style apartment complete with a full kitchen, bathroom, and in-suite laundry. The upper loft level offers open-concept living with room to add additional bedrooms, perfect for guests, tenants, or short-term stays.Updated and well cared for over the years, this property is move-in ready and full of potential. Whether you choose to live in one home and rent the other, accommodate extended family, or expand your investment portfolio, 924 Princess Avenue delivers exceptional flexibility in a rapidly developing area close to Bus Rapid Transit, shopping, dining, and London's vibrant entertainment district.Note: Main House - 1,815 sq. ft. above grade. Garage Loft - 895 sq.ft. above grade. (System limited to show one structure. Details listed are for main house.) (id:60297)
The Realty Firm Inc.
193 Wharncliffe Road N
London North, Ontario
NEW PRICE!! POWER OF SALE -Opportunity for savvy Investor to acquire a turn-key investment, within walking distance to Western University, Downtown and Bus Transit routes. 2 1/2 - storey brick building located at northeast intersection of Wharncliffe Road North and Black Friars. New asphalt shingle roofing December 2024. Property features 4 units including -: one 5-bedroom unit over two floors, Bachelor unit & 2 two-bedroom units. Owned-forced air Gas Furnace, Coin-op laundry and two hot water tanks. On-site car Parking. Gross Income with full occupancy potential estimated at $93,400. Currently Bachelor Unit vacant. Utilities are included in Rents. 3 Hydro Meters on site. Area is recognized as the heritage conservation District known as Blackfriars/Petersville. All expense information provided by owner, to be reconfirmed by buyer. Property is being sold where is as is. (id:60297)
RE/MAX Advantage Realty Ltd.
962 Eagletrace Drive
London North, Ontario
To Be Built. An exceptional opportunity to design your custom bungalow with Wasko Developments, one of London's most respected builders. Located in Sunningdale Crossings, a prestigious North London community known for its quiet streets, nearby parks & trails, & top-rated schools. This thoughtfully planned home offers a bright, open-concept layout with a spacious living and dining area, a designer kitchen of your choice, and high-end finishes selected to your style. The main level includes a generous primary suite with a luxury ensuite, plus a second bedroom and full bath. The finished lower level expands your living space with a third bedroom, custom-tiled bath, wet bar, and open recreation area with a gas fireplace perfect for entertaining or relaxing. Built to High Efficiency Net Zero Ready standards, this home includes enhanced insulation, triple-pane windows, a high efficiency heat pump, and solar panel rough-in... Delivering comfort, performance, and long-term energy savings. (id:60297)
Prime Real Estate Brokerage
45-235 Kennington Way
London South, Ontario
This 1800 sq ft 3 story townhome features loft on the ground floor. Open Concept 2nd floor living. The kitchen has large center island and breakfast bar and open to both dinette and the great room. Convenient 3rd level laundry. the primary master retreat includes a walk-in-closet and a private 3pc ensuite available for lease. Don't miss the opportunity, if you are willing to stay close to all amenities and Hwy 401 and 402. (id:60297)
Gold Empire Realty Inc.
79 - 1241 Beaverbrook Avenue
London North, Ontario
Beautifully maintained and thoughtfully updated one-floor condo featuring a finished lower-level walkout and double garage. Ideally located within steps of Costco, Angelo's Bakery, Farm Boy, and a wide range of nearby amenities and services. This original-owner home has been meticulously cared for and updated throughout. The deluxe kitchen offers custom cabinetry and granite countertops, complemented by hardwood flooring across the main level and a renovated ensuite. Major updates include a furnace replacement in 2009 and a new central air conditioner in 2025. The finished lower level walkout, complete with bedroom and bathroom, provides ideal space for guests or family. Enjoy outdoor living with a retractable awning-covered rear deck and lower patio. Numerous additional features and improvements throughout. Truly move-in ready (id:60297)
Royal LePage Triland Realty
105 Dundas Street
Zorra, Ontario
PRIME COMMERCIAL OPPORTUNITY! Located in the heart of Thamesford, this high-traffic commercial building is a re find. Positioned at a busy intersection, directly from Tim Hortons, this property offers maximum visibility and foot traffic. - 2-unit can be easily converted to a single, large unit. - Fully renovated with modern finishes and 11' ceilings. - Ample parking for customers and employees. - Ideal for a variety of businesses, including retail, food service, or office space. Don't miss this chance to own a prime commercial property in a thriving location! Currently one of the units is being leased. (id:60297)
The Agency Real Estate
67 - 1625 Purser Street
London East, Ontario
Are you looking to rent a spacious and functional property in desirable North London? If so, this is the one for you! This beautiful townhome has 3 bedrooms, 2.5 bathrooms and is ready for the next family to enjoy. The main floor features a good sized living room with hardwood floors and lots of natural lighting, a spacious kitchen and a dinette with direct access to the private wooden back deck. The main floor also features stainless steel appliances, a two piece bathroom and a pantry just off of the kitchen. The upstairs features 3 bedrooms and a large three piece bathroom with generous counter space. The primary bedroom features hardwood floors, a large closet and a grand window with more natural lighting. The lower level features another large living room, an additional three piece bathroom and a laundry room with extra storage space. Located in a desirable family neighbourhood that is just a short drive away from Masonville mall, University of Western Ontario, Fanshawe Conservation Area and more. (id:60297)
Oak And Key Real Estate Brokerage
89 - 85 Thames Street S
Ingersoll, Ontario
HighQ offers an excellent turn-key opportunity to own a fully operational cannabis shop. This well established business is located in a leased commercial unit with strong visibility and steady foot traffic. Great potential to increase sales with an owner operator. A copy of the lease agreement, list of chattels and financial statements available upon request after signing NDA. Please do not go direct and speak to staff. Contact listing salesperson via email alla@luxstone.com or text 519-697-1607. Monthly lease - $2000+hst. Lease ends June 2029 with an option to renew. (id:60297)
The Agency Real Estate
THINKING OF SELLING or BUYING?
We Get You Moving!
Contact Us

About Steve & Julia
With over 40 years of combined experience, we are dedicated to helping you find your dream home with personalized service and expertise.
© 2025 Wiggett Properties. All Rights Reserved. | Made with ❤️ by Jet Branding
