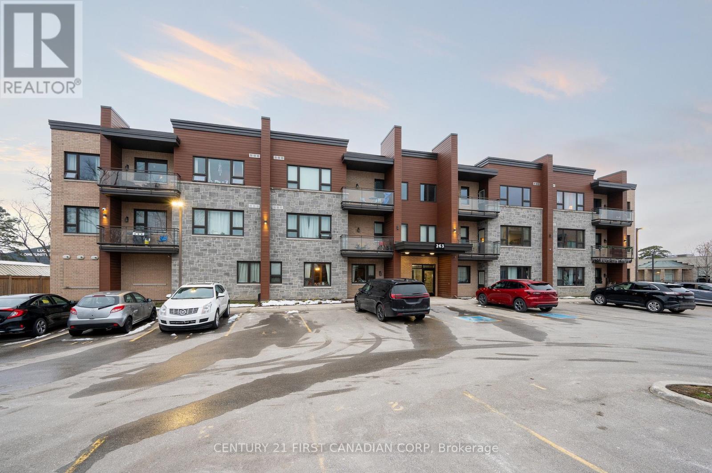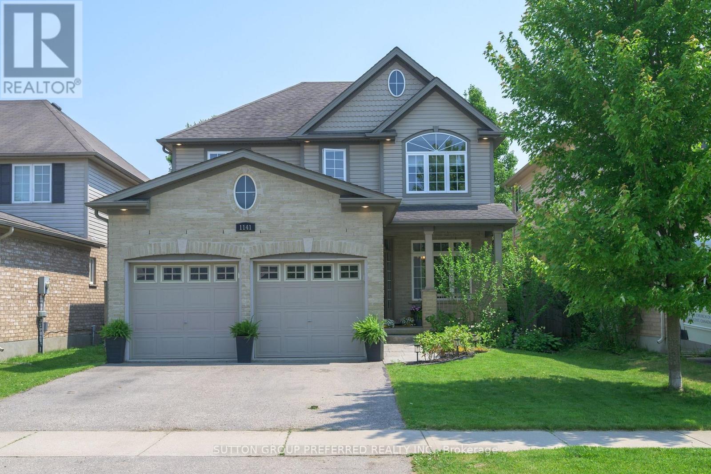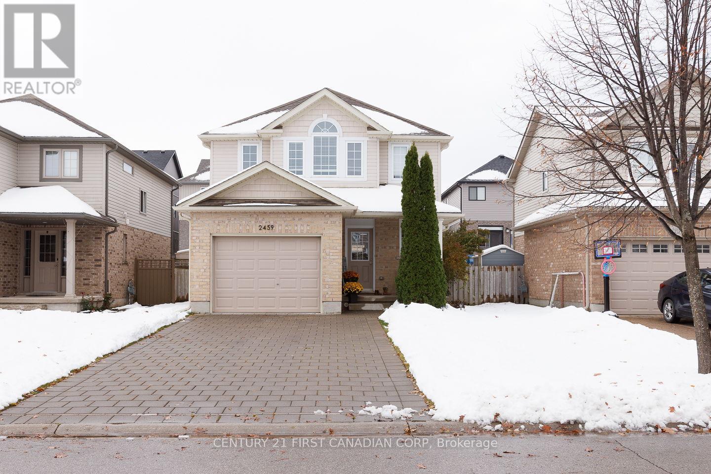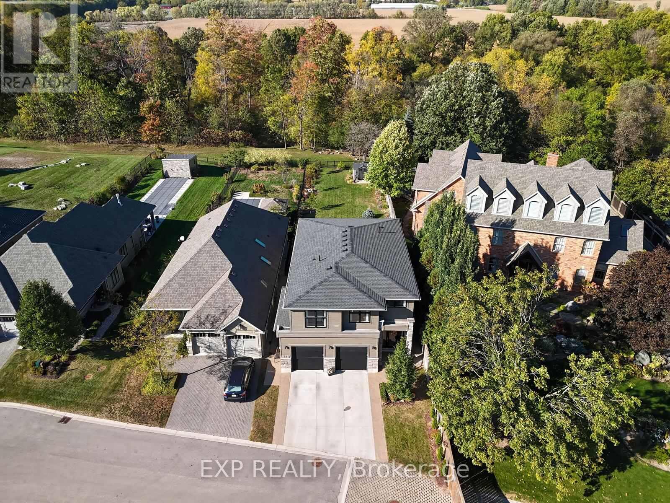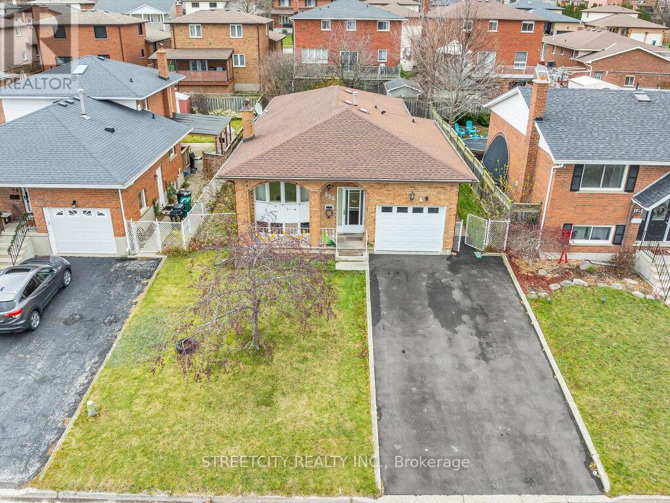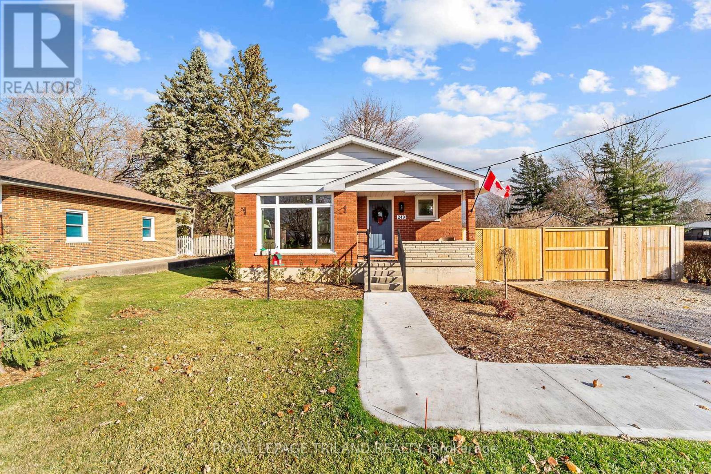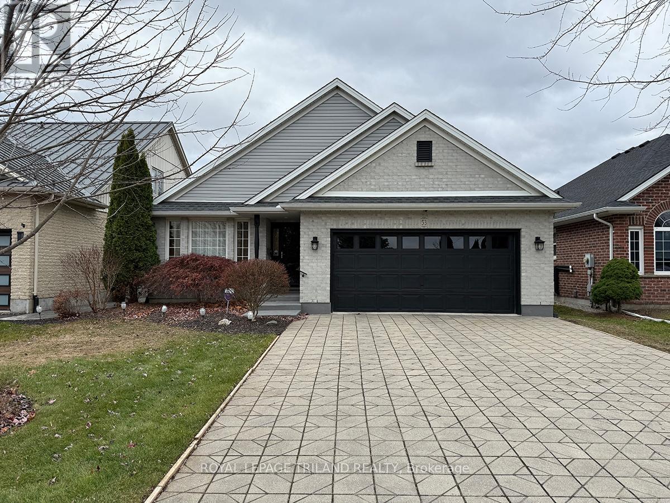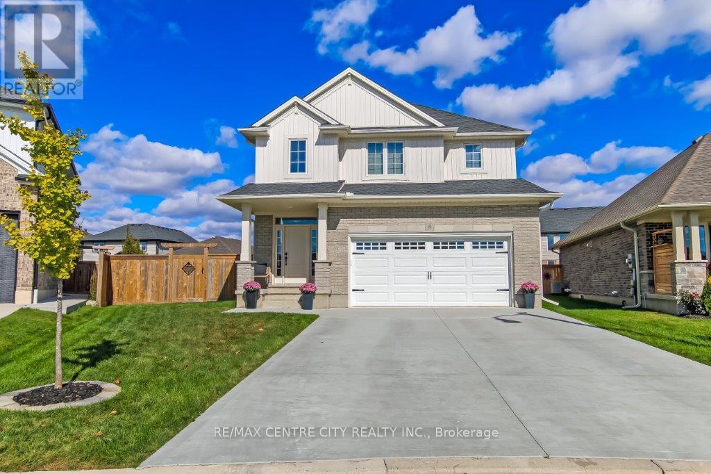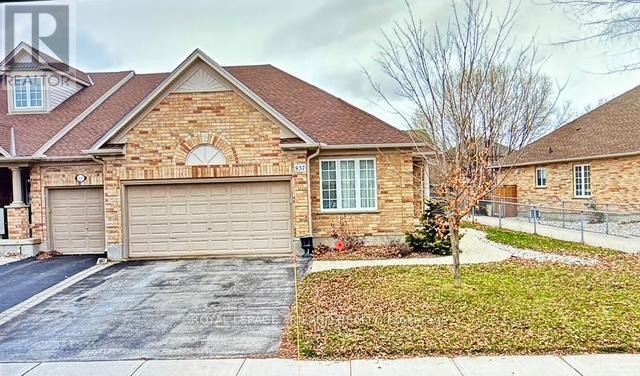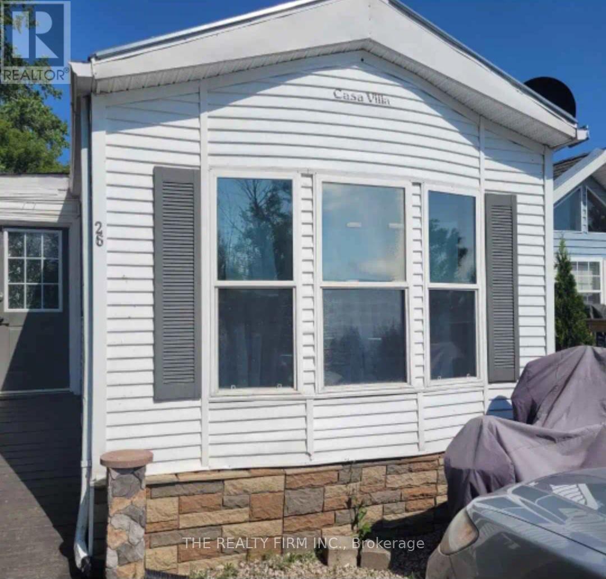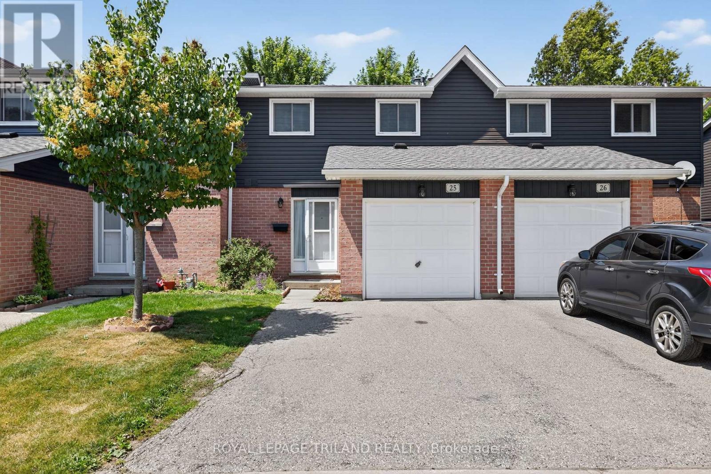Listings
205 - 263 Butler Street
Lucan Biddulph, Ontario
Welcome to 263 Butler Street, Unit 205 - a beautifully maintained, newer-built low-rise condo located in the charming community of Lucan. This quiet and quaint neighbourhood offers the perfect blend of small-town living while remaining just a short drive from London, Grand Bend's beaches, Ailsa Craig, and Parkhill. This condo is ideal for anyone looking to downsize or enter the real estate market, offering affordable and low-maintenance living. Step inside to an inviting open-concept layout, featuring a generously sized eat-at island and California shutters throughout, allowing you to effortlessly control the natural light. The kitchen provides plenty of cabinet space, including room for all your cooking and baking essentials. Enjoy your morning coffee or unwind at the end of the day on your private balcony. Water is conveniently included in the condo fees, adding to the ease of ownership. (id:60297)
Century 21 First Canadian Corp
6 - 1 Waverly Place
London East, Ontario
Charming second-floor unit featuring a private entrance, bright living room with fireplace, private patio, in-suite laundry, and a modern kitchen with stainless steel appliances. Pet friendly and in a quiet, well kept building - a perfect place to call home. (id:60297)
Blue Forest Realty Inc.
1141 Foxcreek Road
London North, Ontario
Spacious, 2099 sq ft 2 Storey with double car garage. Bright and sunny 3 bedroom, 2.5 bath home. Spacious, open concept main floor featuring 9ft ceilings and hardwood throughout. Large eat-in kitchen with pantry, peninsula, ample cabinet and counter space that flows into the living and dining room. A perfect space for everyday living and entertaining! Large picture window in the living room looks out on to the yard and provides an abundance of natural light. Cozy gas fireplace completes the space. Sliding doors off the eating area lead to the concrete patio, pergola and fully fenced yard with mature trees that provide full privacy. Retreat to the large primary bedroom with walk in closet and luxury ensuite. Two additional, good size bedrooms with large closets, full bath and 2nd floor laundry for added convenience. The unfinished basement provides opportunity for future development. Large windows, cold storage and no awkward beams! Family friendly neighbourhood close to schools, shopping, restaurants, parks, trails and many other amenities. (id:60297)
Sutton Group Preferred Realty Inc.
2459 Asima Drive
London South, Ontario
Welcome to 2459 Asima Drive-an updated, stylish 3-bedroom home in sought-after Summerside. The open-concept main floor features a cozy gas fireplace in the family room and a kitchen with abundant counter space and a breakfast bar, flowing into the dining room. For added convenience, there's a 2-piece bathroom and inside entry to the garage. Upstairs, you'll love the spacious primary retreat, which offers a 4-piece ensuite, a walk-in closet, and an additional closet. Two generously sized bedrooms, a second 4-piece bathroom, and convenient second-floor laundry with a beautiful live-edge countertop complete the level. The finished basement showcases gorgeous built-in cabinetry-ideal for a media room, office, or play space-plus a utility room and a cold room for extra storage. Off the dining room, step out to a fully fenced backyard with a deck, perfect for entertaining. Prime location close to Hwy 401, Victoria Hospital, schools, parks, and more. Move in Ready and beautifully appointed- This is one you don't want to miss! (id:60297)
Century 21 First Canadian Corp
29 - 4700 Hamilton Road
Thames Centre, Ontario
Situated on a beautifully landscaped lot backing onto a scenic ravine with the Thames River below, this stunning lot measures approx 42ft wide and 180ft (plus) deep, offering a rare blend of privacy and nature. With a fully fenced backyard and an expansive heated above-ground swim spa this property is a true retreat. The oversized cement driveway allows for triple-wide parking, leading to a spacious two-car garage with a separate man-door, dual openers, and direct access to a main-floor laundry/mudroom. Inside, enjoy 9-foot ceilings and an open-concept kitchen/family room featuring a large island, granite countertops, ceramic flooring, and stainless steel appliances including a fridge/freezer combo, stove, dishwasher, washer, and dryer. The upper level features a luxurious primary suite thats a must-see. Measuring 17' x 24', it offers two large windows with views of the backyard with the Thames River beyond, an oversized walk-in closet, and a spa-like 5-piece ensuite with a soaker tub and dual sinks. Two additional bedrooms share a 4-piece bath. The finished lower level includes a rec room with two large windows, a 3-piece bath, and a bright bedroom. The lower level also features a dedicated fruit cellar and a utility space which is fitted with a natural gas furnace, central air, 200 amp service, sump pump, owned water softener, rented on-demand water heater, and a dedicated fruit cellar. (id:60297)
Exp Realty
125 Stonyburn Crescent
Cambridge, Ontario
Welcome to this spacious 7-bedroom, 2-kitchen bungalow in a family-friendly Cambridge neighbourhood! The main floor offers 4 bedrooms, a full kitchen, living room, and bathroom, while the lower level features 3 bedrooms, a second kitchen, and full bath - perfect for extended family or guests. Enjoy a large backyard, newer furnace, newer driveway with parking for 4 cars plus 1 in the garage, all in a convenient location close to schools, parks, shopping, and transit. (id:60297)
Streetcity Realty Inc.
249 Coad Street
Southwest Middlesex, Ontario
Welcome to this charming, extensively updated bungalow set on an oversized lot in the quiet, family-friendly community of Glencoe. The main level features inviting living and dining rooms with original hardwood, freshly painted trim, and new hardware. The kitchen was fully renovated in 2024 with a new fridge (ice maker), dishwasher, microwave, and a vented front picture window with transom. The updated 4-pc bath offers newer waterproof flooring and a new exterior vent. The spacious primary bedroom fits a king bed, complemented by two additional versatile bedrooms. The lower level was upgraded in 2023-2024 with 100-amp electrical service, all new insulation, basement windows, waterproof flooring, an electric fireplace, built-in storage, and a brand-new 3-pc bath. Mechanical updates include a 2019 furnace and on-demand hot water system, plus central air. Outside, enjoy a fully fenced yard with a new concrete patio and privacy fencing, new front walkway, two sheds, and a gazebo. (id:60297)
Royal LePage Triland Realty
53 Augusta Crescent
St. Thomas, Ontario
Step into a home where comfort, style, and thoughtful details come together effortlessly. Nestled in the highly desirable Shaw Valley community, this beautifully maintained Don West-built bungalow delivers a warm, inviting atmosphere from the moment you arrive.The main floor offers an easy, open-concept layout that feels both spacious and functional. At its heart is the updated 2019 kitchen - a bright, modern space perfect for family meals, casual entertaining, or simply enjoying your morning coffee. The living and dining areas flow seamlessly, creating an ideal backdrop for everyday living. Two generous bedrooms and two full bathrooms provide plenty of room to stretch out, while main-floor laundry adds the convenience every homeowner appreciates. Everything you need for comfortable one-floor living is right at your fingertips. The fully finished lower level expands your possibilities with a third bedroom, a large rec room, a half bathroom, and abundant storage. Whether you're hosting celebrations, setting up a cozy movie space, giving guests their own private area, or carving out a home office-this lower level adapts to whatever your lifestyle demands. Outside, your private backyard oasis awaits. The fully fenced yard, complete with a deck and gazebo, creates the perfect setting for summer barbecues, relaxed evenings, or quiet mornings surrounded by fresh air and calm. Beautifully maintained, thoughtfully updated, and ideally located-this home is the rare blend of practicality and charm that buyers search for in Shaw Valley. 53 Augusta Crescent - A place to settle in, stretch out, and truly feel at home. (id:60297)
Royal LePage Triland Realty
8 Redhaven Lane
St. Thomas, Ontario
Welcome to 8 Redhaven Lane, St. Thomas! Nestled on a quiet cul-de-sac in the highly sought-after Harvest Run subdivision and Mitchell Hepburn school, this stunning 2-storey home offers the perfect blend of style, comfort, and modern luxury. Built in 2021 with exceptional attention to detail, this property showcases premium builder upgrades and elegant finishes, and plenty of storage throughout. Situated on a spacious corner lot, the curb appeal is undeniable with a concrete double driveway, attached double-car garage, and a charming front porch. The backyard provides ample space for outdoor enjoyment, featuring a covered patio, cozy fire pit area, and storage shed-a perfect setting for relaxing evenings or weekend entertaining. Step inside to an impressive foyer with soaring ceilings and a stunning maple staircase that immediately catches the eye. The main floor showcases an open-concept design with a spacious living room featuring a gas fireplace and large windows that fill the space with natural light. The dining area includes French doors leading to the covered patio, while the expansive kitchen boasts an 8.5-foot island, quartz countertops, floor-to-ceiling cabinetry, and a convenient breakfast bar. A 2-piece powder room and mud/laundry room with direct garage access complete the main level. Upstairs, the spacious primary suite offers a walk-in closet and a luxurious 5-piece ensuite with tiled shower and jetted tub. Two additional generous-sized bedrooms and a 4-piece main bath provide plenty of space for family or guests. The finished lower level extends the living space with a large rec room, perfect for a games area, home gym, or movie nights, along with a 3-piece bath and an additional bedroom or office. This impressive home is move-in ready and perfectly located close to parks, schools, shopping, and all amenities. A true gem in one of St. Thomas's most desirable neighbourhoods-don't miss your chance to make 8 Redhaven Lane your new home! (id:60297)
RE/MAX Centre City Realty Inc.
837 Silversmith Street
London North, Ontario
Spacious one-floor brick ranch in desirable Oakridge Crossing in west London. Offering 1,579 sq. ft. on the main level, this home features vaulted ceilings and an open-concept living and dining area. The kitchen includes a raised dishwasher for easy access and sliding doors leading to a 27' x 14' deck overlooking a private, fully fenced yard. Hardwood flooring enhances the hallway, and main-floor laundry provides convenient inside entry from the two-car garage. There are two bedrooms, including a generous primary suite with double closets and a private ensuite featuring a shower and deep soaker tub. The lower level adds impressive extra space with a large rec-room, games room, a full 3-piece bath with a walk-in shower, and abundant storage including a fruit cellar. Pre-wired for a security system. This home is linked only by one wall in the garage area. A great condo alternative-no condo fees. Close to parks, shopping, and West London amenities. (id:60297)
Royal LePage Triland Realty
26 - 79681 Bluewater Highway
Central Huron, Ontario
Welcome to 26 Birch Street, located within the Bluewater Village community at 79681 Bluewater Highway in beautiful Goderich, Ontario. This charming 2-bedroom, 1-bath home sits on a quiet dead-end street and offers peaceful views of Lake Huron, making it an ideal spot for year-round living or a relaxing getaway. Inside, the home features a comfortable, easy-to-maintain layout with plenty of natural light. The property also includes a versatile bunkie, perfect for additional living space, hosting guests, or enjoying a cozy heated workshop. With parking for two vehicles, low leased-land fees, and close proximity to all the conveniences of Goderich, this property delivers excellent value and a laid-back lakeside lifestyle. Affordable, inviting, and steps from the water-this is your chance to enjoy the best of the Lake Huron coast. (id:60297)
The Realty Firm Inc.
25 - 131 Bonaventure Drive
London East, Ontario
Welcome to this beautifully maintained 3-bedroom, 2-storey townhouse in a quiet, family-friendly complex, backing directly onto Bonaventure Meadows Public School - offering privacy, green space, and a true sense of community. The main floor features a spacious front entry, an updated 2-piece powder room (2018), inside access to the single-car garage, and a large laundry room. The kitchen is finished with modern grey cabinetry, stainless steel appliances, and ample storage and prep space. It opens into a bright living and dining area with oversized rear windows and updated vinyl plank flooring - perfect for everyday living and entertaining. Upstairs, you'll find three generously sized bedrooms, including a huge primary with double closets and plenty of space for a king-size bed. The 4-piece bathroom was tastefully updated in 2018.The fully finished basement offers even more living space with a large rec room, durable vinyl plank flooring, and a separate office area - ideal for working or studying from home. Outside, enjoy a private, partially fenced backyard with a spacious patio over looking the school yard behind - no rear neighbours and plenty of open space! This fantastic location puts you just 6 minutes from Highway 401, 10 minutes to downtown London, 9 minutes to Fanshawe College, and 18 minutes to Western University. Plus, you are close to major shopping, parks, transit, and more. Move-in ready and full of value, don't miss your chance to call this one home! (id:60297)
Royal LePage Triland Realty
THINKING OF SELLING or BUYING?
We Get You Moving!
Contact Us

About Steve & Julia
With over 40 years of combined experience, we are dedicated to helping you find your dream home with personalized service and expertise.
© 2025 Wiggett Properties. All Rights Reserved. | Made with ❤️ by Jet Branding
