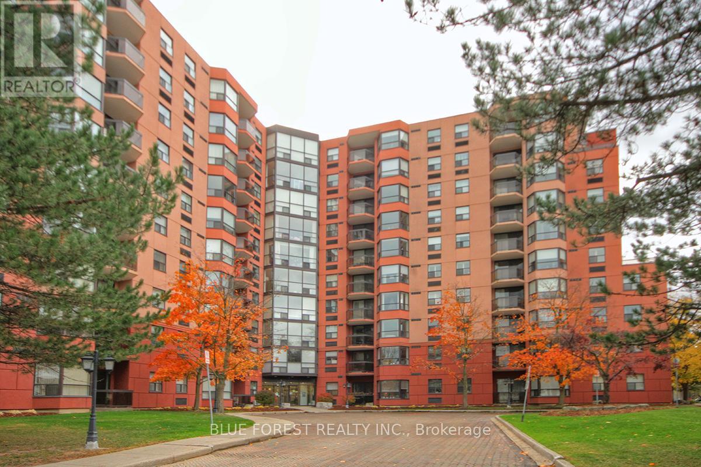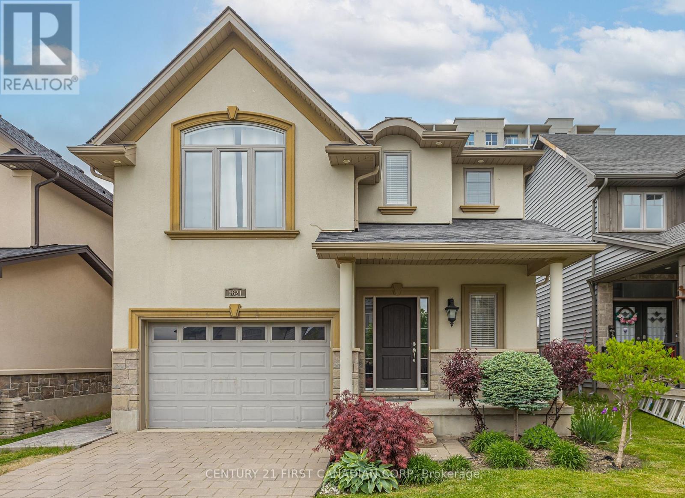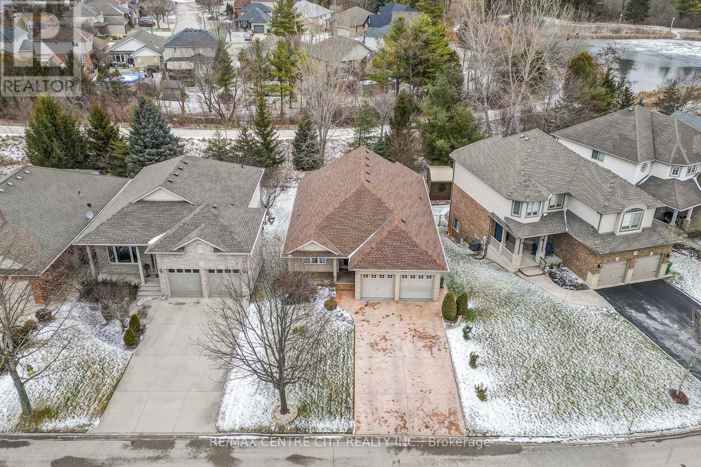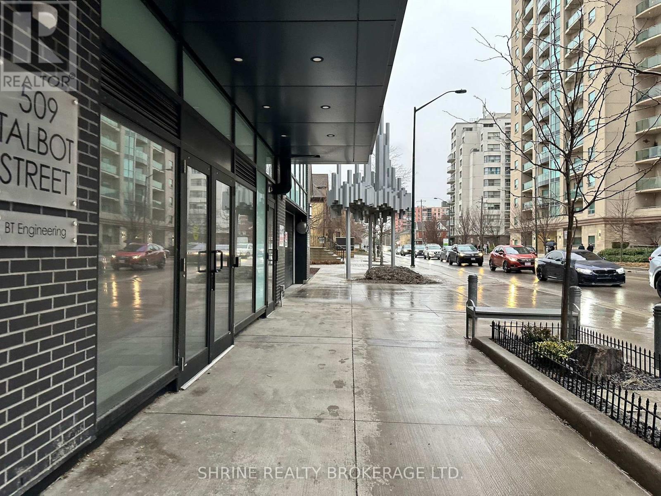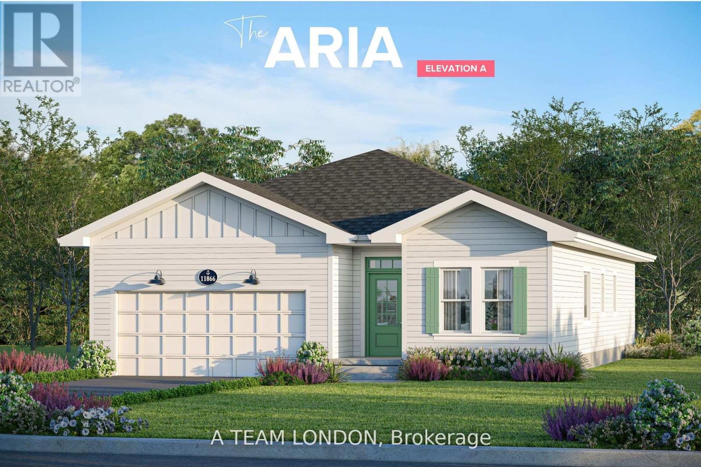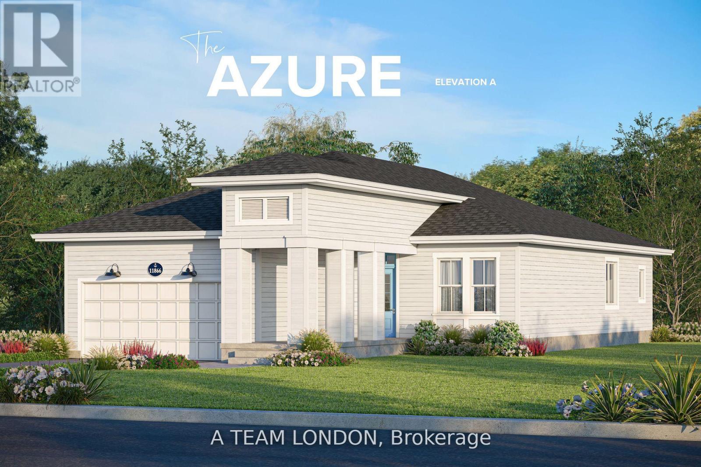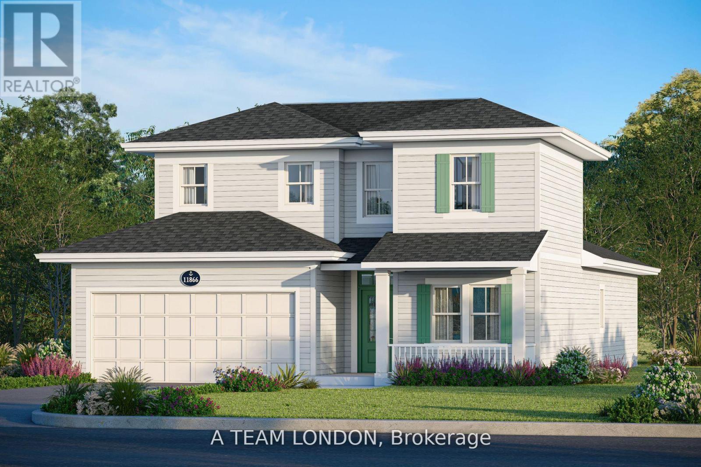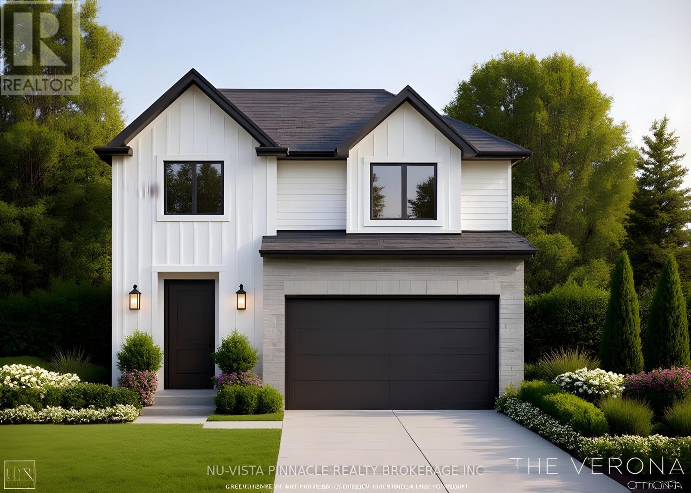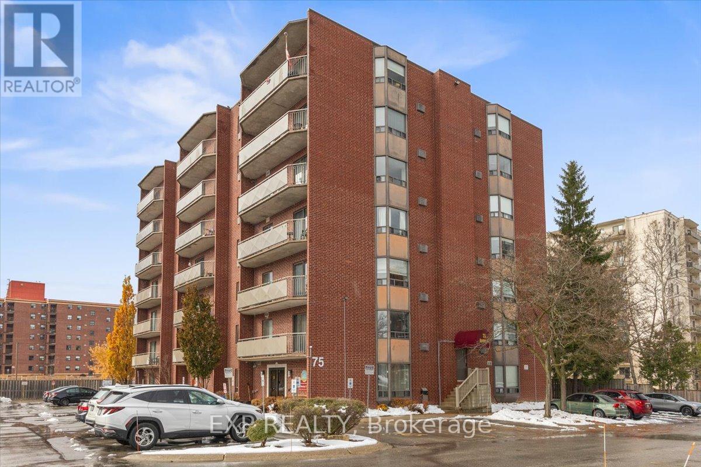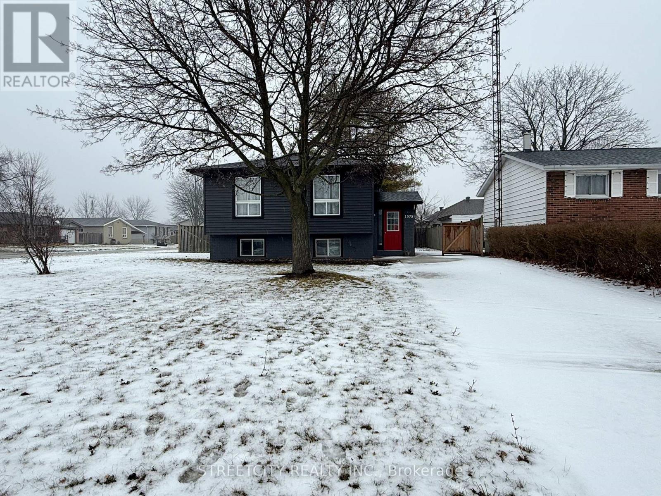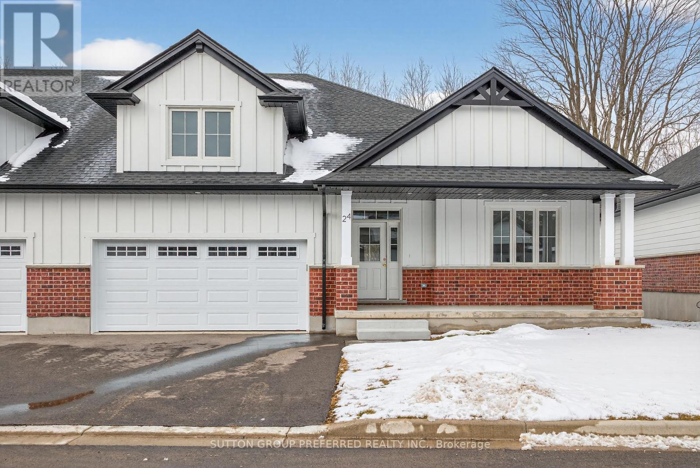Listings
218 Woodstock Street N
East Zorra-Tavistock, Ontario
Don't miss the chance to be the 6th owner of this 130-year-old piece of Tavistock Heritage. This is a true work of art crafted by master builder and former Tavistock resident, John K. Lemp. Steeped in history and character, this home showcases the timeless beauty of Victorian architecture, blended seamlessly with modern comforts and thoughtful updates. Situated on a generous 63x297 lot, the property offers both privacy and space to enjoy outdoor living at its finest. From the moment you enter, you'll be captivated by the ornate woodwork and meticulous craftsmanship that give this home its museum-worthy charm. Generous in square footage, the layout is both elegant and functional, perfect for hosting gatherings, entertaining guests, or enjoying family moments. The 2011 addition adds a wonderful contemporary touch, featuring in-floor heating, a full bar, and an oversized games room that opens onto the backyard retreat. Step outside and you'll discover your own private oasis: a 20x40 concrete pool, ideal for hot summer days, surrounded by space for lounging and entertaining. In the evenings, gather around the custom fieldstone fire pit in the outdoor living area for campfires under the stars. Inside, you can cozy up beside one of three fireplaces (one wood-burning, two gas) or unwind with a good book in the front parlour, a perfect space for quiet reflection. Every corner of this home has been carefully designed to strike a balance between comfort, beauty, and practicality. This residence has also been thoughtfully maintained with key updates, including 200 amp electrical service (1983), windows (2009), an on-demand water heater (2010), a furnace (2010), a durable steel roof (1995), and a striking new Accoya wood gable at the front built to match the original piece for piece. With its rich history, exceptional craftsmanship, and inviting modern features, this home is more than just a place to live, its a place to create memories for generations to come. (id:60297)
RE/MAX Centre City Realty Inc.
611 - 600 Talbot Street
London East, Ontario
Downtown living with comfort and convenience spacious 1-bedroom suite offering 820 sq. ft. of bright, open living with sunlit northwest exposure. Includes storage locker, underground parking, and access to a pool and sauna. Prime location just steps from Victoria Park, shops, restaurants, and essential services. (id:60297)
Blue Forest Realty Inc.
6621 Navin Crescent
London South, Ontario
A must sell. Very motivated seller. Significant price improvement-- almost $100k less than original listing price! Come check out this spacious 3 bedroom/3 bath 2-storey family home in the desirable Talbot Village in south-west London. The home is in move-in ready condition and ready for immediate possession. The open concept main level with well-maintained hardwood floors provides a welcoming foyer, a generous great room with gas fireplace, an eat-in family kitchen with stainless appliances and patio access to a fully fenced yard. Practice your golfing skills with a putting green literally in your backyard and jump into the six-seat pergola hot tub for a well deserved aquatic massage! The upper level offers a 5 piece main bath, laundry area and 3 generous sized bedrooms including large primary bedroom with walk-in closet and a 5 piece ensuite including a bath-tub. The partially finished basement has the potential for two legal bedrooms, making the house a total of 5 bedrooms when completed. This home comes with a 2025 high efficiency gas furnace and central air and a spacious 1.5 car garage with inside entry. Very close proximity to lots of shopping, great schools, parks and skiing. (id:60297)
Century 21 First Canadian Corp
17 Hickory Lane
St. Thomas, Ontario
Meticulous bungalow , nestled in the desirable community of Lake Margaret, set on a beautiful mature treed lot offering privacy and charm. This well-maintained 2+2 bedroom bungalow offers approximately 1,416 sq ft above grade plus an approximately 900 sq ft of finished living space in the bright walk-out lower level with potential for a granny flat or in-law suite. The main floor features cathedral ceilings in the living room with a stunning view from the windows, fireplace, widened hallways, hardwood and ceramic flooring, and an inviting eat-in kitchen with two-tone cabinetry. The spacious primary bedroom includes a walk-in closet. A large 5-piece main bath, an additional upper bedroom, a 2-piece guest bath, and a convenient main-floor laundry room. The lower level boasts a walk-out basement, filled with natural light, offering two additional bedrooms, a full bathroom, large rec room with gas fireplace, mini serving area, surround sound, built-in speakers, ample storage, a cold room, and storage under the stairs. Outdoor living is a highlight with three outdoor sitting areas, including a composite deck (5 years old) with deck lighting, a concrete lower patio, and a partially fenced yard. Additional features include a concrete driveway, double car garage, sprinkler system, tinted windows, central vacuum, wired security system, sump pump, rented hot water heater, 125-amp service, and extra insulation in the basement. Updates include a roof approximately 5 years old. This home offers exceptional space, functionality, and comfort in a sought-after neighbourhood-perfect for families or downsizers seeking quality and versatility (id:60297)
RE/MAX Centre City Realty Inc.
1105 - 505 Talbot Street
London East, Ontario
Experience upscale downtown living at Azure. This bright and generously sized 2-bedroom, 2-bathroom condo of well-designed living space in one of London's premier luxury buildings. Perfectly situated in the heart of downtown, just moments from Budweiser Gardens, popular entertainment venues, and a wide selection of restaurants and cafes.The suite features a modern open-concept layout with floor-to-ceiling windows, quality plank flooring, ensuite laundry, and a large private balcony. The contemporary kitchen is equipped with stainless steel appliances, built-in microwave, quartz countertops, and a convenient breakfast bar. The inviting living area includes a fireplace, pot lighting, crown moulding, and sliding doors leading to the balcony.The primary bedroom offers a spacious walk-in closet and a 3-piece ensuite bath. Residents enjoy access to exceptional building amenities, including a fitness centre, party room, theatre room, golf simulator, and rooftop terrace. Ideally located near schools, shopping, public transit, parks, and walking trails. Heat, water, and parking included. (id:60297)
Shrine Realty Brokerage Ltd.
25 Harbour Way
Central Elgin, Ontario
Welcome to 25 Harbour Way. Your Modern Coastal Escape in the Heart of Kokomo Beach Club! Discover relaxed, resort-style living in this beautifully designed Premium Lot with a 2-bedroom + Flex Room, 2-bathroom bungalow (THE ARIA MODEL) backing onto a tranquil pond view, located in the sought-after Kokomo Beach Club community of Port Stanley. Thoughtfully crafted by award-winning builder, Wastell Homes, this home is part of the exclusive Oasis Collection, blending modern finishes with coastal charm. Step into a bright, open-concept main floor with soaring ceilings, oversized windows, and curated details throughout. The gourmet kitchen flows seamlessly into the dining and living space, perfect for entertaining or simply enjoying peaceful mornings overlooking the pond. The spacious primary suite offers a walk-in closet and a private ensuite, while the second bedroom and full guest bath ensure comfort for visitors or flexible use as a home office or den. Outside, enjoy your morning coffee or evening wine, surrounded by nature and steps from the community's walking trails and landscaped green spaces. As a resident of Kokomo Beach Club, you'll enjoy exclusive access to the Beach Club, featuring a heated saltwater pool, private fitness centre, yoga studio (and classes), and gathering spaces all just minutes from the beaches, shops, and dining of Port Stanleys charming village core. Whether you're downsizing, investing in lifestyle, or simply escaping to the lake, The home delivers comfort, elegance, and community in one perfect package. (id:60297)
A Team London
27 Harbour Way
Central Elgin, Ontario
Welcome to 27 Harbour Way. Your Modern Coastal Escape in the Heart of Kokomo Beach Club! Discover relaxed, resort-style living in this beautifully designed 2-bedroom, 2-bathroom + den (THE AZURE MODEL) bungalow backing onto a tranquil pond view, located in the sought-after Kokomo Beach Club community of Port Stanley. Thoughtfully crafted by award-winning builder, Wastell Homes, this home is part of the exclusive Oasis Collection, blending modern finishes with coastal charm. Step into a bright, open-concept main floor with soaring ceilings, oversized windows, and curated details throughout. The gourmet kitchen flows seamlessly into the dining and living space, perfect for entertaining or simply enjoying peaceful mornings overlooking the pond. The spacious primary suite offers a walk-in closet and a private ensuite, while the second bedroom and full guest bath ensure comfort for visitors or flexible use as a home office or den. Outside, enjoy your morning coffee or evening wine, surrounded by nature and steps from the community's walking trails and landscaped green spaces. As a resident of Kokomo Beach Club, you'll enjoy exclusive access to the Beach Club, featuring a heated saltwater pool, private fitness centre, yoga studio (and classes), and gathering spaces all just minutes from the beaches, shops, and dining of Port Stanleys charming village core. Whether you're downsizing, investing in lifestyle, or simply escaping to the lake, 27 Harbour Way delivers comfort, elegance, and community in one perfect package. (id:60297)
A Team London
18 Harbour Way
Central Elgin, Ontario
Welcome to 18 Harbour Way. Your Modern Coastal Escape in the Heart of Kokomo Beach Club! Discover relaxed, resort-style living in this beautifully designed "Coral" model. A 3-bedroom + den, 3-bathroom bungaloft on a standard lot located in the sought-after Kokomo Beach Club community of Port Stanley. Thoughtfully crafted by award-winning builder, Wastell Homes, this home is part of the exclusive Oasis Collection, blending modern finishes with coastal charm. Step into a bright, open-concept main floor with soaring ceilings, oversized windows, and curated details throughout. The gourmet kitchen flows seamlessly into the dining and living space, perfect for entertaining or simply enjoying peaceful mornings. The spacious primary suite offers a walk-in closet and a private ensuite, while the second bedroom and full guest bath ensure comfort for visitors or flexible use as a home office or den. The upper level has 2 full bedrooms and a 4 piece washroom, perfect for guests, additional storage or a secondary living space. Outside, enjoy your morning coffee or evening wine, surrounded by nature and steps from the community's walking trails and landscaped green spaces. As a resident of Kokomo Beach Club, you'll enjoy exclusive access to the Beach Club, featuring a heated saltwater pool, private fitness centre, yoga studio (and classes), and gathering spaces all just minutes from the beaches, shops, and dining of Port Stanleys charming village core. Whether you're downsizing, investing in lifestyle, or simply escaping to the lake, 18 Harbour Way delivers comfort, elegance, and community in one perfect package. (id:60297)
A Team London
Lot 22 Purple Beech Trail
Thames Centre, Ontario
*QUALIFIED FIRST-TIME HOME BUYERS, you may be eligible for the additional applicable GST Rebate after closing of roughly 5%!!** Discover this pre-construction opportunity to be built by Lux Homes Design & Build - a stunning detached home offering just over 1,800 sq. ft. of stylish, functional living space. The bright open-concept main floor is perfect for both everyday living and entertaining, featuring a designer kitchen with sleek countertops, modern finishes, and a large walk-in pantry. Upstairs, the spacious primary suite comes complete with a walk-in closet and a private ensuite for your comfort. Two additional generously sized bedrooms, a full Jack and Jill bath, and a convenient second-floor laundry make this home ideal for families, guests, or a home office setup. The basement is unfinished, offering flexibility to keep it as is for a gym, storage, or play area, or have it finished for additional living space at an added cost. Enjoy the practicality of an attached garage with inside entry into a mudroom, a private driveway, and timeless curb appeal highlighted by classic brick and vinyl siding details. Situated in a vibrant, growing community just minutes from London, you'll love being close to parks, schools, shopping, and everyday conveniences. *Home to be built - flexible closing available! (id:60297)
Nu-Vista Pinnacle Realty Brokerage Inc
101 - 75 Huxley Street
London South, Ontario
Welcome to this lovely main-floor, two bedroom corner condo offering exceptional natural light and a welcoming layout. This home is completely carpet-free featuring brand new vinyl plank flooring throughout the living room and both bedrooms. Enjoy plenty of natural light and the convenience of a walk-out to your private balcony. Conveniently located close to shopping, transit and everyday amenities, this unit is ideal for first-time homebuyers, down-sizers, or investors looking for a low maintenance property in a great location. (id:60297)
Exp Realty
1578 Councillors Street
St. Clair, Ontario
This beautifully updated raised ranch offers 2+2 bedrooms and 2.5 bathrooms, located in the quiet riverside community of Courtright-just steps from parks, shopping, and the scenic St. Clair River. Fresh neutral paint and new vinyl flooring (2025) run throughout the home, creating a clean, modern feel. The open-concept main floor features a stunning kitchen by Sarnia Cabinets with quartz countertops and a large island, perfect for everyday living and entertaining. The primary bedroom is thoughtfully designed with a walk-in closet and its own 3-piece ensuite, ideal retreat for busy parents. Extensively renovated inside and out, this home offers peace of mind with updated plumbing, upgraded electrical, R60 attic insulation, and central air (2022). Exterior improvements include vinyl windows, siding, soffits, and a concrete driveway with stamped walkway and patio. A fully fenced yard and gas BBQ hookup make outdoor living easy and enjoyable. Move-in ready and designed for growing families, this home delivers style, space, and reliability in a welcoming small-town setting. (id:60297)
Streetcity Realty Inc.
24 - 175 Glengariff Drive
Southwold, Ontario
The Clearing at The Ridge, a one-floor freehold condo with appliance package included. Unit C10 boasts 1580 sq ft of finished living space. The main floor comprises a Primary bedroom with walk in closet and ensuite, an additional bedroom/ office, main floor laundry, a full bath, open concept kitchen, dining and a great room with an electric fireplace, a mudroom and a two car garage. Outside a covered front and rear porch awaits. Basement is optional to be finished at an additional cost as per floor plans and rear Porch awaits. C10 is a quick close unit. (id:60297)
Sutton Group Preferred Realty Inc.
THINKING OF SELLING or BUYING?
We Get You Moving!
Contact Us

About Steve & Julia
With over 40 years of combined experience, we are dedicated to helping you find your dream home with personalized service and expertise.
© 2025 Wiggett Properties. All Rights Reserved. | Made with ❤️ by Jet Branding

