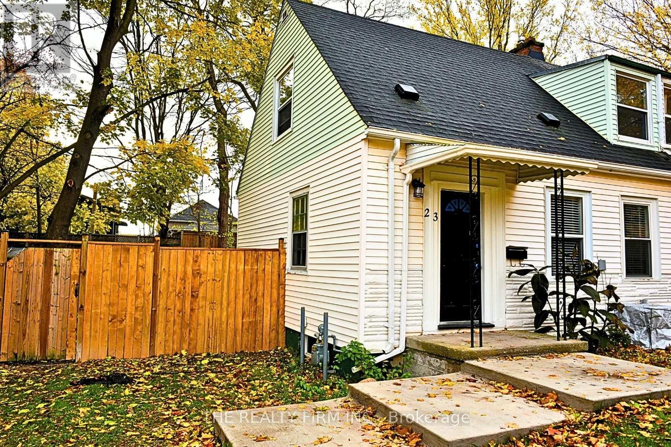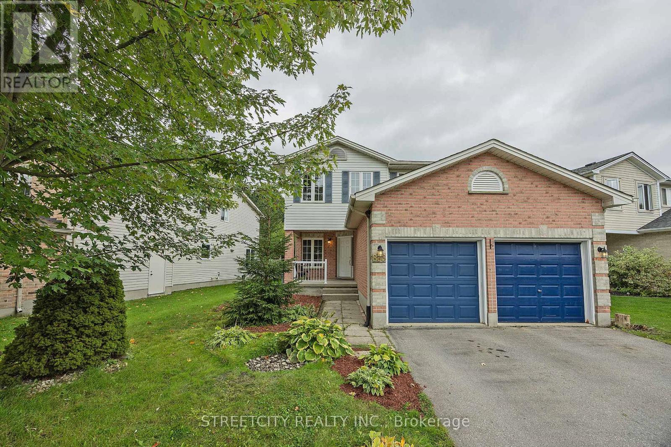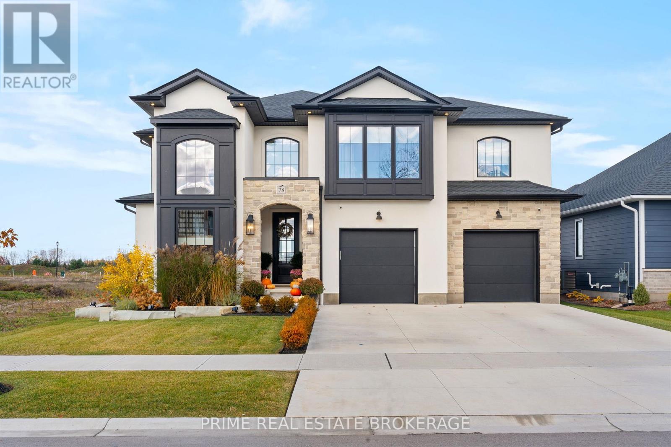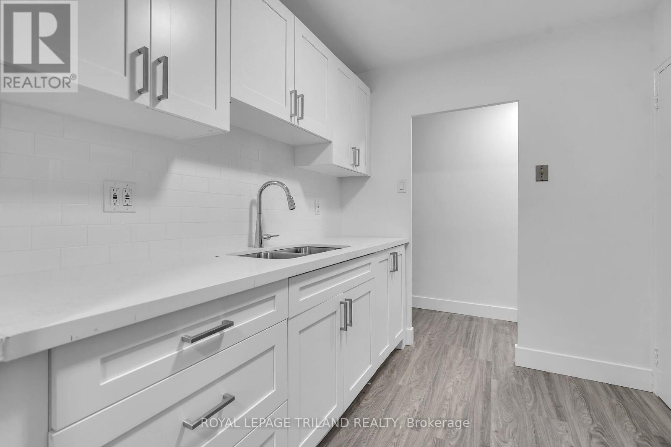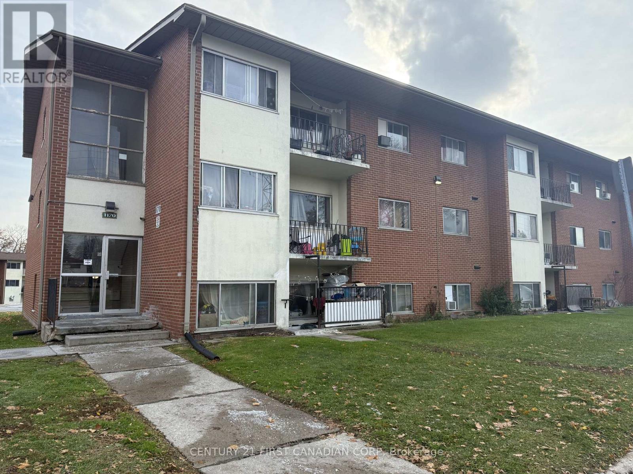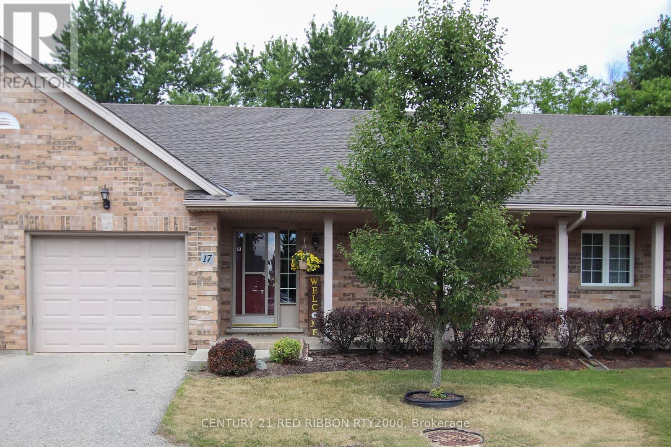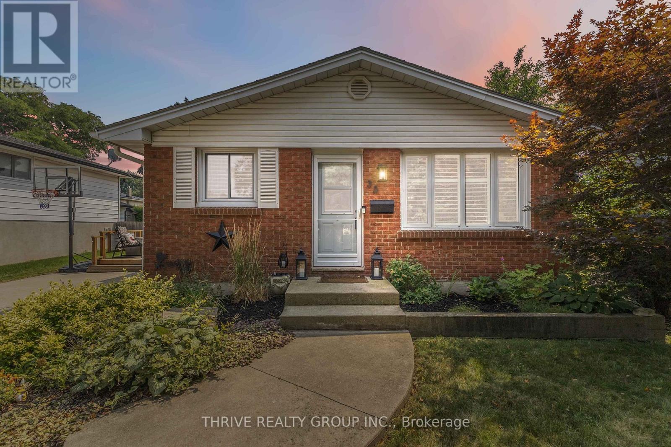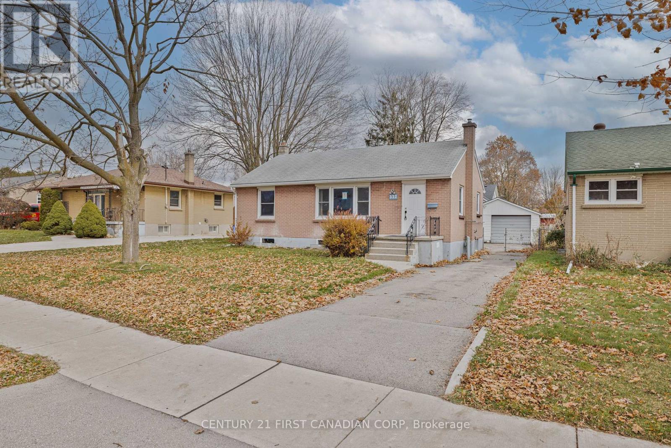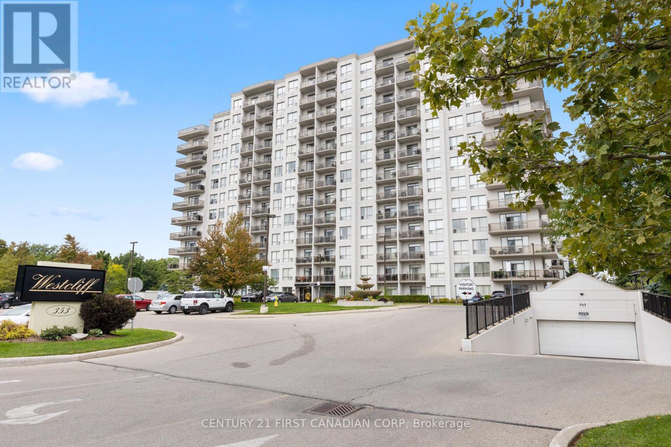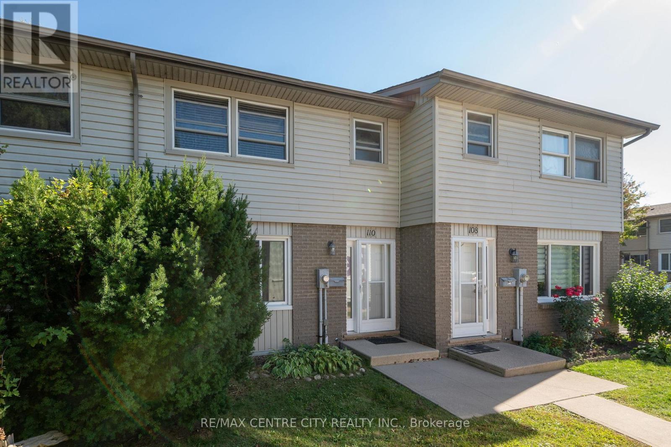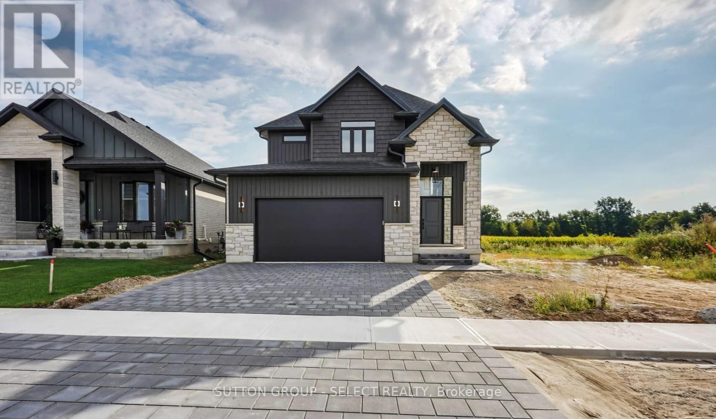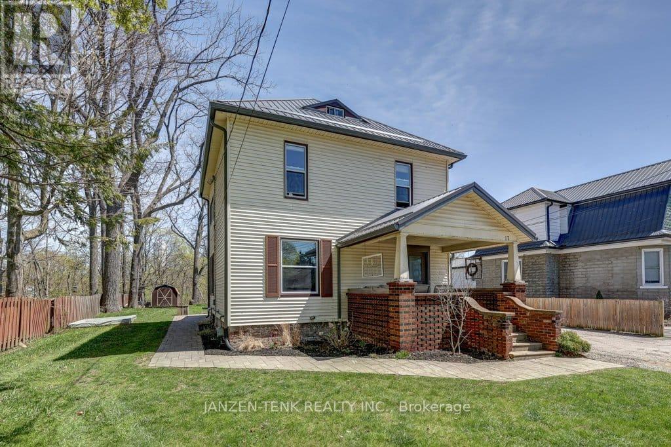Listings
23 Watling Street
London East, Ontario
Welcome to this well-maintained 5-bedroom home, ideally situated in a quiet and family-friendly neighbourhood close to Fanshawe College. Featuring several recent updates, this property combines comfort, convenience, and functionality for a variety of lifestyles.The main living areas offer a bright and inviting atmosphere, complemented by a large backyard that provides ample space for outdoor enjoyment. Located near major bus routes, parks, and everyday amenities, this home ensures easy access to everything you need.Perfect for students, young professionals, or families seeking a spacious and well-located residence in a peaceful setting. (id:60297)
The Realty Firm Inc.
808 Guildwood Boulevard
London North, Ontario
Welcome to this beautiful home nestled in the sought after Huntington of Oakridge. This 2-storey, 4-bedroom, 2.5-bath, double car garage home on a premium pie-shaped lot features an open family area in the main level including a bright kitchen with newly fridge, dish washer, and quartz counter top, a cozy dinning room, a sliding door to large deck in the backyard. Upstairs has 4 good sized bedroom including primary bedroom with ensuite. The hardwood flooring throughout the main living area and tiles on the wet area. The unfinished basement provides excellent potential for additional living space. Short distance to excellent schools, shopping, restaurants and parks. Fencing completed in 2025. (id:60297)
Streetcity Realty Inc.
78 Optimist Drive
Southwold, Ontario
Rare Opportunity: A Designer-Built Family Retreat Where Craftsmanship Meets Comfort. Welcome to 78 Optimist Drive, a custom-built Halcyon Home where timeless design meets modern family living.Inspired by French vintage style with transitional modern touches, this 2,635 sq ft residence was crafted with precision and purpose. From the moment you enter, natural light highlights elegant arches, detailed millwork, and warm wood tones that create an inviting atmosphere.The heart of the home is the kitchen - a stunning balance of function and beauty with a ten-foot ribbed island, cream and wood cabinetry, gold accents, and hidden butler's pantry featuring checkered tile, open shelving, and a dedicated coffee bar. It flows seamlessly to the dining and great room, where wood-beam ceilings and a sleek fireplace invite relaxation. Double French doors open to a covered patio, blending indoor comfort with outdoor living.Upstairs, a vaulted primary suite offers calm sophistication, with a spa-like ensuite showcasing a freestanding tub and barrier-free shower. Three additional bedrooms, a Jack & Jill bath, and a convenient second laundry room complete the thoughtful layout.Built with Halcyon's signature quality- hardwood throughout, custom trim, cathedral ceilings, and flawless finishes.This home delivers both elegance and practicality. The redesigned mudroom, dual laundry spaces, and generous storage reflect a true understanding of family living.Nestled in Talbotville's peaceful Southwold community, just minutes from London, this home offers the perfect blend of tranquility and accessibility. 78 Optimist Drive isn't just beautifully designed; it's built for connection, comfort, and everyday luxury. A rare opportunity to own a home that feels as exceptional as it looks. (id:60297)
Prime Real Estate Brokerage
101 - 227 Cathcart Street
London South, Ontario
Located in the heart of charming Wortley Village, this elegant two-bedroom unit offers an elevated lifestyle in one of London's most sought-after neighbourhoods. The space features two spacious bedrooms, a modern four-piece bathroom, and a stylish kitchen equipped with stainless-steel appliances that merge form and function. On-site coin laundry adds convenience, and parking is available at $50 per month per spot. Just a short walk to boutique shopping, dining, parks, trails and transit, with quick access to Victoria Hospital (7 mins), Western University (9 mins), and Highway 401 (10 mins). Experience premium comfort and an exceptional location. Water and heating are included in the rent; electricity is not included. (id:60297)
Royal LePage Triland Realty
105 - 1170 Hamilton Road
London East, Ontario
Discover your new home in this freshly updated one-bedroom apartment featuring modern finishes throughout and a private patio for morning coffee and easy access to take Rover for a walk. The bright, open layout maximizes both functionality and style with one bedroom and one full bathroom. Offering lots of parking and not far from Fanshawe College Main campus, this property offers unbeatable accessibility. Quick highway access ensures easy travel throughout the region, while nearby shopping options, including No Frills grocery store, provide everyday convenience.Perfect for students, young professionals, or anyone seeking a well-positioned rental in east London. (id:60297)
Century 21 First Canadian Corp
17 - 375 Scott Street E
Strathroy-Caradoc, Ontario
one floor condo in quiet adult oriented complex boasting cathedral ceilings ,ensuite and walkin closet in master, open concept, main floor laundry, partially finished basement with lots of storage,single car garage, act fast units in this complex don't come up often (id:60297)
Century 21 Red Ribbon Rty2000
35 Surrey Crescent
London South, Ontario
If you've been waiting for a move-in-ready home that feels both modern and welcoming, this 4-level backsplit in South London's Westminster Ponds community deserves a closer look. Tucked on a quiet crescent, this home has been meticulously cared for and thoughtfully updated from top to bottom. The main floor is bright and inviting, with gleaming hardwood floors, a cozy gas fireplace, and a kitchen that makes everyday living easy-great counter space, tons of storage, and even a built-in central vac dustpan for quick cleanups. Upstairs you'll find three spacious bedrooms and a refreshed full bath, while the lower level offers a comfortable family room, a second bathroom, and plenty of room to expand in the basement if you'd like more finished space. Notable updates include a newer roof, furnace, electrical panel, attic insulation, and custom California shutters throughout. The fully fenced backyard is private and beautifully landscaped, featuring a wired, insulated shed and a large side deck perfect for summer evenings. With a separate side entrance, there's also potential for a private in-law or granny suite. And when it comes to location, it's hard to beat-minutes to the 401, parks, top-rated schools, and all the everyday conveniences South London has to offer. A home that's been loved and it shows-ready for its next owners to simply move in and enjoy. (id:60297)
Thrive Realty Group Inc.
332 Manitoba Street
London East, Ontario
Welcome to this spacious three-bedroom, two-bath home offering exceptional potential in a convenient family oriented London location, and close to many amenities. The main level features a generous living area with plenty of natural light, along with three well-proportioned bedrooms and and the main full bathroom. The lower level is partially finished and includes two additional rooms-each with larger windows, offering versatility for additional uses such as home offices, or guest rooms. A main rec room area is included for extra living space with a rough-in for a kitchenette. There is a dedicated laundry area, storage space, and a separate side entrance that provide excellent flexibility for multigenerational living or a future guest/in-law suite. Outside, you will find a nice-sized backyard with a large detached garage, ideal for hobbyists, extra storage, or additional vehicle parking. With a thoughtful vision and some updates, this property presents a fantastic opportunity to build value in a desirable neighbourhood. (id:60297)
Century 21 First Canadian Corp
701 - 353 Commissioners Road W
London South, Ontario
For rent @ beautiful Westcliff - A bright seventh-floor lofty condo with sweeping North to West views of the City! Enjoy the various London fireworks displays during the holidays from your private balcony. The suite presents a neat layout connecting the kitchen, dining, and living area with sliding doors to the balcony. Additional perks include an exclusive underground garage spot in addition to ample visitor parking, private laundry in-suite, additional storage den and Westcliff Common Elements Amenities (library, gym, guest suite, gazebo, underground bike rack/motorcycle spots and a community room with a pool table). Tenants pay personal hydro in addition to the rent. Book your showing today. (id:60297)
Century 21 First Canadian Corp
110 - 690 Little Grey Street E
London East, Ontario
Welcome to Chelsea Green. Step into this well maintained townhome, tucked inside one of London's most connected neighbourhoods. With a smart layout, fresh updates, a warm cottage feel and a lifestyle that blends convenience with comfort, this home is the perfect fit for first-time buyers, growing families, investors, or anyone looking for low-maintenance living minutes from downtown. Inside you'll love: Bright, open main floor that flows seamlessly from living to dining; a stylish, functional kitchen with plenty of prep space; generously sized bedrooms upstairs, perfect for family or home office; private patio/backyard space ideal for BBQs or morning coffee; dedicated parking plus visitor spots for friends and family. The lifestyle: Here, you're steps to Thompson Road Park, playgrounds, and the neighbourhood elementary school. Hop on transit or take a quick drive and you'll reach downtown offices, Victoria Hospital, shopping along Hamilton Road, and a full lineup of restaurants and cafés. Everything you need is close yet your street feels calm and community-oriented. Why buyers choose Chelsea Green: Affordable entry point into London's market, strong rental demand for investor, parks, schools, and green space right outside your door and, a true lock-and-leave home for busy professionals and downsizers. (id:60297)
RE/MAX Centre City Realty Inc.
58 Briscoe Crescent
Strathroy-Caradoc, Ontario
Welcome to 58 Briscoe Crescent, located in the highly desirable Creekside subdivision in Strathroy north end! This executive 2-storey home impresses from the moment you arrive with its stone and Hardie board exterior and corner-lot setting backing onto open farmland. Step inside to a soaring 2-storey foyer with a grand staircase that sets the tone for the elegant interior. The main floor offers hardwood flooring throughout with aria built in floor vents for a seamless look. Open-concept layout with oversized windows flooding the living and dining areas with natural light. The living room features a fireplace, while the dining area opens to a covered porch perfect for entertaining. The chefs kitchen is finished with crisp white cabinetry, quartz countertops, tile backsplash and stainless steel hood range. A stylish powder room with gold wall-mounted faucet and designer Lighting, along with main-floor laundry, complete this level. Upstairs, the spacious primary suite is a true retreat with a large walk-in closet and a spa-like ensuite featuring a freestanding soaker tub, custom walk-in tiled shower, and black plumbing fixtures for a modern touch. Two additional generously sized bedrooms, including one with vaulted ceilings, share a full bath with oversized vanity, transom windows in the shower for added natural light, and sleek black fixtures. The fully finished lower level provides excellent additional space with a large rec room, full bathroom, and an extra bedroom, ideal for guests or extended family. Throughout the home, designer lighting fixtures elevate each space, enhancing the style and sophistication. Enjoy the private backyard backing onto farmland, plus the advantages of a corner lot with additional side yard space and easy access for a future pool. All this in a neighbourhood close to excellent schools, parks, shopping, restaurants, and quick access to Hwy 402. A rare opportunity to own a move-in ready home that combines timeless design with modern luxury. (id:60297)
Sutton Group - Select Realty
17 Oak Street
Aylmer, Ontario
Cashflow Turnkey Duplex in the heart of Aylmer, a serene, high-demand rental town perfect for stable cash flow and long-term growth. Ideal for house hacking, live in the vacant lower 2-bedroom unit and offset your mortgage to below local rent rates, while enjoying a private backyard oasis. The upper unit, with 2 bedrooms plus a bonus room (ideal as an office or games room - non-conforming bedroom), is leased to clean reliable tenants at $1,400/month (heat included, utilities extra)-below the market rate of $1,700+, offering room to boost your CAP rate upon turnover. The lower unit is move-in ready, rentable at $1,700+ or convertible to a high-yield Airbnb for added income.Both units feature private entrances, in-unit laundry, and smart layouts that attract quality tenants or short-term guests. Enjoy spacious 20'x14' patios, with Unit A boasting an oversized metal gazebo-perfect for relaxing with a glass of wine. The tranquil backyard, shaded by mature trees and quiet neighbours where you can unwind by a bonfire, listening to birds, squirrels, and ducks in the nearby river. Located in a peaceful town with an A-grade tenant pool, this low-maintenance gem is a smart portfolio addition. Just 20 minutes to Hwy 401, Tillsonburg, Port Stanley, or Port Burwell beaches, 30 minutes to London, 15 minutes to St. Thomas, and 10 minutes to Port Bruce Beach. (id:60297)
Janzen-Tenk Realty Inc.
THINKING OF SELLING or BUYING?
We Get You Moving!
Contact Us

About Steve & Julia
With over 40 years of combined experience, we are dedicated to helping you find your dream home with personalized service and expertise.
© 2025 Wiggett Properties. All Rights Reserved. | Made with ❤️ by Jet Branding
