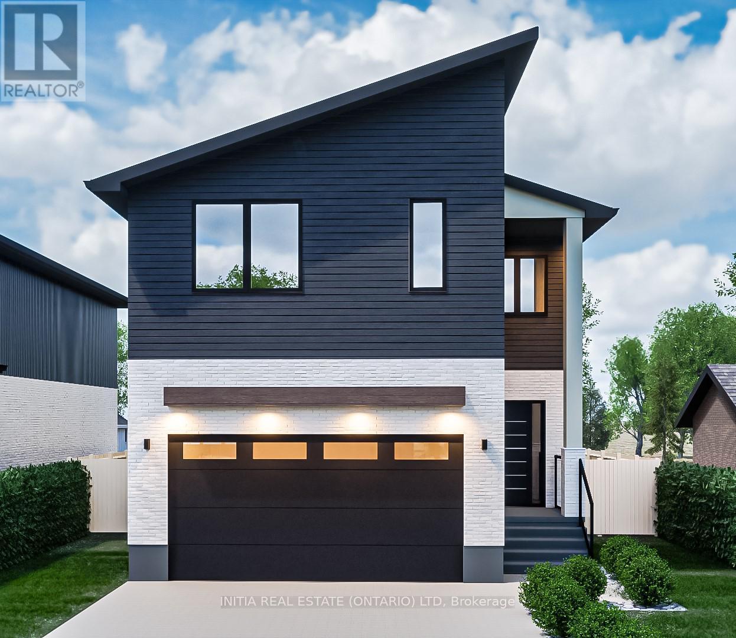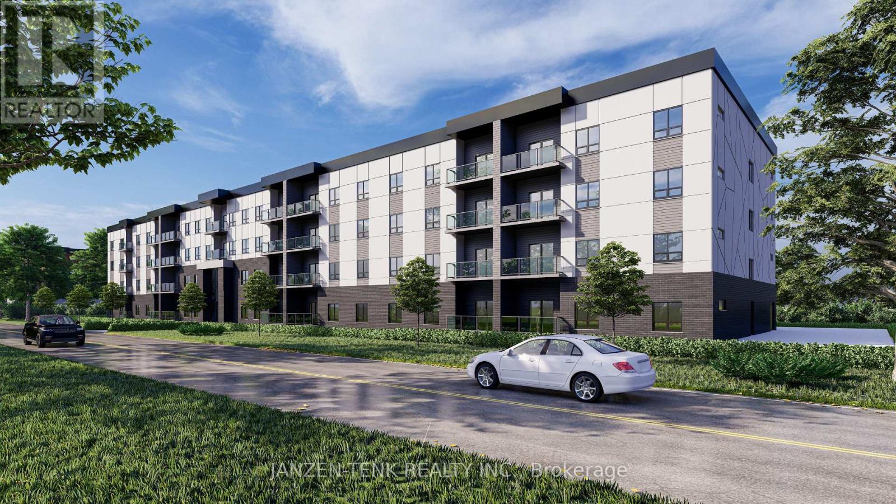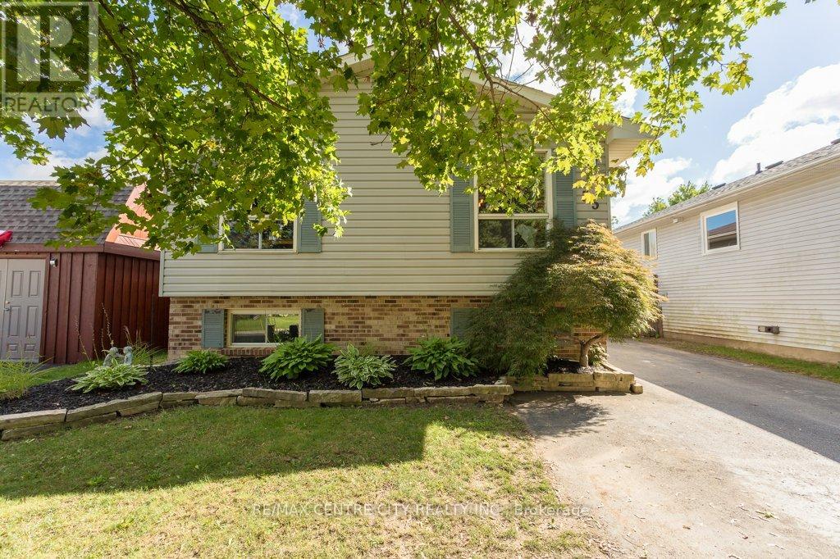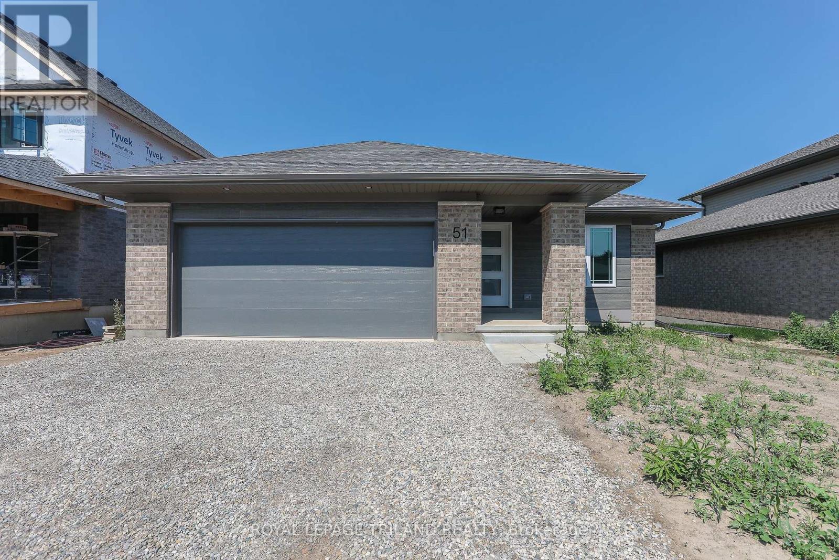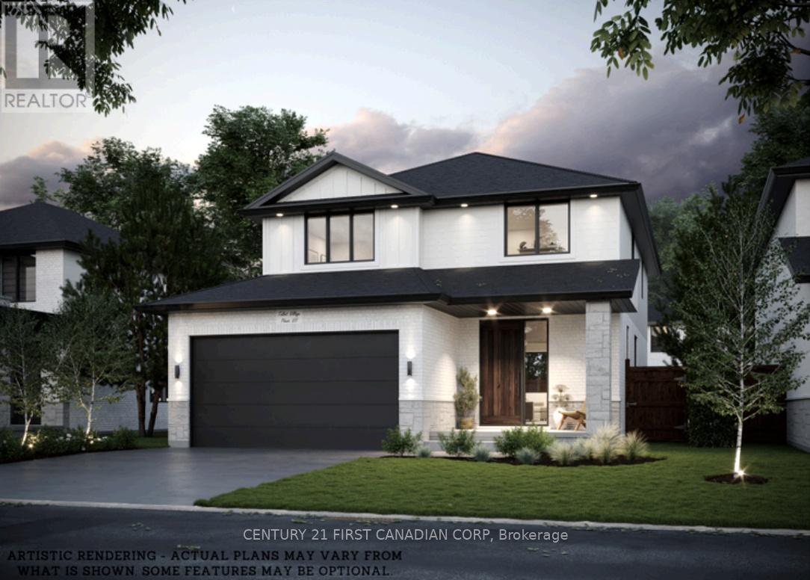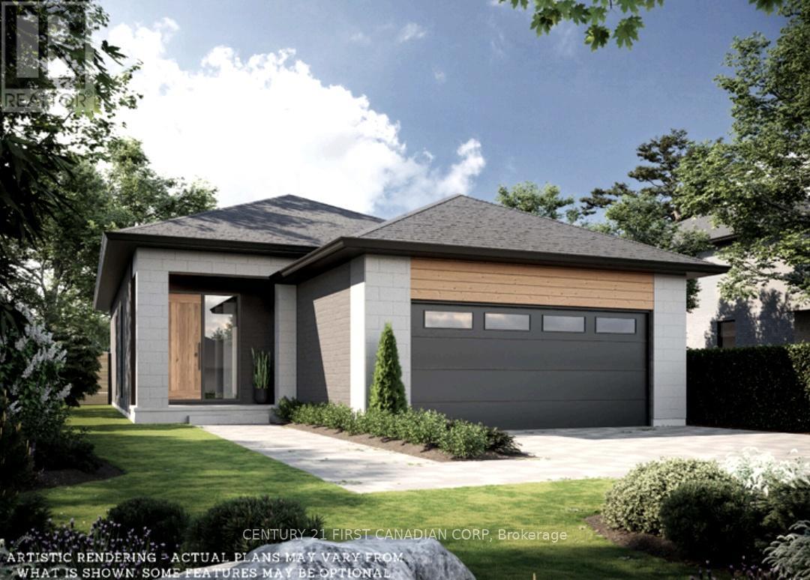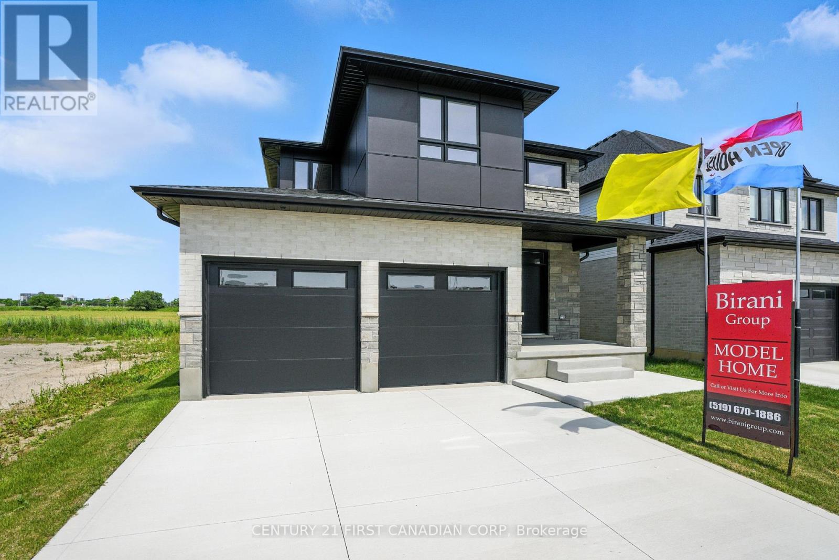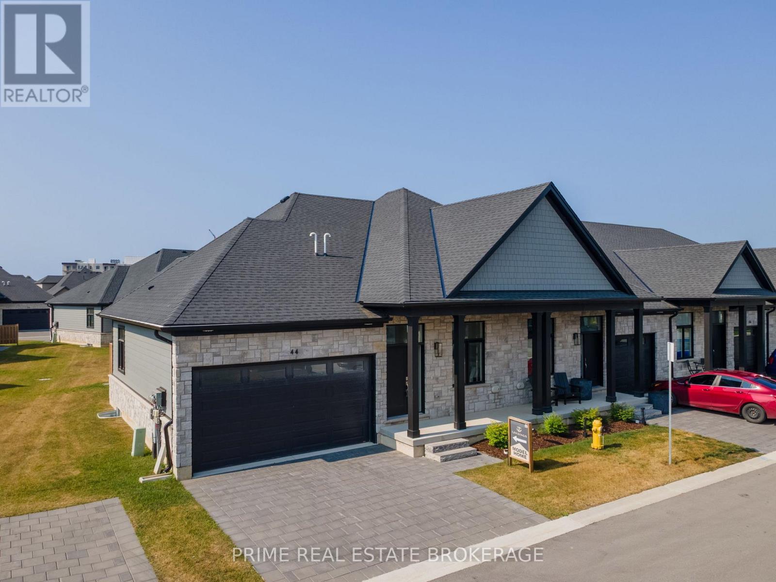Listings
31 - 3635 Southbridge Avenue
London South, Ontario
Welcome to this modern, only 4-year-old townhouse offering ~1,771 sq. ft. above ground, with 3 bedrooms, 2.5 baths, and 2 stories of thoughtfully designed living space. Combining like-new condition with contemporary style, this home delivers both comfort and sophistication. The open-concept main floor with 9 ceilings provides a bright, spacious layout perfect for everyday living and entertaining. Upstairs, 8 ceilings add to the cozy charm of three generously sized bedrooms, including a primary suite with a walk-in closet and 4-piece ensuite. Enjoy a sleek, modern kitchen with quartz countertops, soft-close cabinets, stainless steel range hood, and premium finishes. Central A/C and quality flooring throughout ensure comfort year-round. This move-in-ready, vacant home also features a rare lookout basement with endless potential. With a low $150/month maintenance fee, you get the ease of low upkeep with the pride of ownership. Ideally located near transit, retail, parks, schools, and major highways. Only 4 years old and shows like newdon't miss your chance to make this exceptional property your next home or investment! (id:60297)
Century 21 First Canadian Corp
1266 Honeywood Drive
London South, Ontario
Welcome to your dream home in the brand-new Jackson Meadows subdivision, built by Dominion Homes! This stunning 2-storey, 1,700 sq. ft. residence offers a modern and functional design, perfect for families or professionals seeking a high-quality, low-maintenance lifestyle in Southeast London. Boasting 4 spacious bedrooms and 2.5luxurious bathrooms, this home is thoughtfully designed with open-concept living on the main floor, complemented by an additional office/second living room for added versatility. The gourmet kitchen is a chef's delight, featuring premium finishes and ample space to entertain and create culinary masterpieces. With 9' high ceilings on all three levels, every inch of this home feels airy and expansive. The home is completely carpet-free, showcasing elegant flooring and high-end finishes throughout, ensuring both style and durability. As part of Dominion Homes' commitment to making your dream a reality, the builder offers a variety of other floorplans to suit your specific needs and preferences. Don't miss your chance to build your dream home in the vibrant Jackson Meadows community close to schools, parks, shopping, and major amenities and Highway 401/402. Your perfect home is just a design away! (id:60297)
Initia Real Estate (Ontario) Ltd
102 - 33318 Richmond Street E
Lucan Biddulph, Ontario
Now Leasing for Summer 2025 - Elevate your lifestyle with a spacious 2-bedroom, 2-bath suite at Cloverfield Apartments, Lucan Biddulph's newest luxury rental community. These beautifully finished suites range from 1,094 to 1,215 sq. ft., offering modern design and premium comfort. Residents will enjoy access to a garden-inspired setting, complete with a pickleball court, BBQ area, and shared outdoor spaces perfect for socializing or unwinding. Lower floor move-ins start August 2025, with upper floors available in September. Reach out today to secure your suite and inquire about early leasing incentives! (id:60297)
Janzen-Tenk Realty Inc.
55 Melanie Drive E
Aylmer, Ontario
Charming 3+1 bedroom Home with Modern Updates and Prime Location. Step into this beautiful updated 3+1 bedroom, 2-bathroom home that blends comfort, style, and functionality. The main level features new flooring and warm and inviting fully renovated kitchen with new cupboards and an elegant backsplash-Perfect for family meals or entertaining guests. Enjoy year-round comfort with a new 2024 high-efficiency Heat pump forced air furnace-Central air System, a sump pump for peace of mind. Enjoy the fully fenced backyard, perfect for children, pets, or relaxing evenings. Located close to schools, parks, and all amenities. Whether you're a growing family or a savvy investor, this move-in-ready home offers convenience, value, and charm - don't miss out! (id:60297)
RE/MAX Centre City Realty Inc.
105 - 33318 Richmond Street
Lucan Biddulph, Ontario
Now Leasing for Summer 2025 - 1 Bedroom + Den Suites at Cloverfield Apartments. Enjoy the perfect blend of space and style at Cloverfield Apartments, Lucan Biddulph's premier garden-centered rental community. These thoughtfully designed suites, ranging from 988 to 1,061 sq. ft., offer flexible living with an open layout, a spacious den ideal for a home office or guest space, and high-end modern finishes throughout. Residents will enjoy access to a pickleball court, BBQ area, and beautifully landscaped outdoor spaces designed for connection and relaxation. Move-in begins August 2025 reach out today to secure your suite and inquire about early bird incentives! (id:60297)
Janzen-Tenk Realty Inc.
40 Greene Street
South Huron, Ontario
Welcome to this beautifully designed 1921 sq ft bungalow, expertly built and covered by full Tarion warranty, offering quality and peace of mind. This home combines elegant style with practical living, ideal for families or anyone looking for one-floor living with room to grow. From the moment you step inside, you'll appreciate the open concept layout, highlighted by 9 ft ceilings throughout and a stunning 10 ft tray ceiling in the living room. The space is warm and inviting with a modern electric fireplace and direct access to a private, pressure-treated deck perfect for outdoor enjoyment. The kitchen is a true showstopper, featuring quartz countertops, matching quartz backsplash slabs, and sleek modern finishes that will impress any home chef. The primary bedroom offers a private retreat with a spacious walk-in closet and a 4-piece ensuite that includes a luxurious soaker tub. Two additional generously sized bedrooms and a well-appointed 4-piece main bathroom complete the main floor. Enjoy the convenience of main floor laundry, a double car garage, and the durability of a concrete driveway. The walk-out basement provides fantastic potential to expand your living space with room to add two more bedrooms, a full bath, and an oversized rec room to suit your families needs. With hardwood flooring throughout the main level and premium finishes in every room, this home is the perfect blend of style and function This is your chance to own a brand-new, thoughtfully built home thats ready to welcome you. Contact us today to learn more! (id:60297)
Century 21 First Canadian Corp
20 Durham Street S
Cramahe, Ontario
Quaint cottage nestled amongst 50ft trees and backs onto a creek with public access to a sandy bottom lake Ontario. Situated on a private dead-end road with no neighbours on 3 sides. A charming 2 bedroom cottage with a wood burning stove and updated kitchen and 3 piece bathroom. Short walk into town with lots of amenities to explore! Being sold as is (id:60297)
Sutton Group - Select Realty
51 White Tail Path
Central Elgin, Ontario
Step into life at 51 White Tail Path in the desirable Eagle Ridge neighbourhood by Doug Tarry Homes! This lovely Glenwood model bungalow offers 1,276 sq. ft. of thoughtfully designed living space with a double car garage, perfect for first-time buyers or anyone looking to simplify with single-floor living. Inside, you'll find 2 bedrooms, a full 4-piece bathroom, a handy laundry closet, and a bright, airy living area with vaulted ceilings. The open-concept kitchen is both stylish and functional, featuring a 6 foot quartz-topped island (with garbage pull-out!) with breakfast bar and a spacious walk-in pantry. Luxury vinyl plank flooring flows throughout the main areas, while plush carpeting keeps the bedrooms cozy and inviting. The primary suite includes a walk-in closet, a separate linen closet, and a private 3-piece ensuite.The basement is a blank slate, ready for your vision whether that's a rec room, hobby space, home office, or all three with rough-ins already in place for an additional 4-piece bathroom. And now, there's a brand-new back deck, perfect for enjoying the outdoors.Set in a peaceful corner of south St. Thomas, this home is steps from scenic trails and just minutes from Parkside Collegiate, St. Joes High School, Fanshawe College, and the Doug Tarry Sports Complex. Built by Doug Tarry Homes, every home here is Energy Star Certified and Net Zero Ready and with their First Time Home Buyer Promotion, owning your first home is more achievable than ever. Don't miss this opportunity book your private showing today and see what life could look like at 51 White Tail Path! (id:60297)
Royal LePage Triland Realty
3108 Gillespie Trail
London South, Ontario
The Hamilton Spacious 4-Bedroom Two-Storey Home Welcome to The Hamilton, a beautifully designed 2-storey home featuring 4 bedrooms, 2.5 bathrooms, and a spacious, family-friendly layout. Enjoy a dedicated living room and a separate family room, perfect for both entertaining and everyday comfort. Upstairs, you'll find convenient second-floor laundry, two full bathrooms, and four generously sized bedroomsideal for growing families or those needing extra space. Built by Birani Design & Build, a trusted name in Londons construction community, this home features exceptional craftsmanship and thoughtful design in Talbot Village Phase 7, one of the citys most sought-after communities.This is your chance to live in a mature, family-friendly neighbourhood thats quickly becoming one of Londons most desirable places to call home. Phase 7 offers a fantastic location, with a brand-new public school opening in 2025, and is within walking distance to École élémentaire La Pommeraie (French public school), parks with basketball courts, soccer fields and scenic trails winding around tranquil ponds.Talbot Village Shopping Plaza is just minutes away, offering No Frills, Dollarama, restaurants, banks, GoodLife Fitness, medical clinics, and more. Even greater convenience is coming with a new commercial plaza set to include a veterinarian, dental clinic, Starbucks, and other exciting businesses. The brand-new YMCA, only a short walk away, brings state-of-the-art health and wellness services to the neighbourhood.Commuting is a breeze with quick access to Highways 401 & 402, perfect for reaching St. Thomas or the beaches of Port Stanley. Prefer a greener option? Enjoy the new bike lanes on Colonel Talbot Road, connecting you to nearby Lambeths small-town charm.Talbot Village offers the perfect balance of modern amenities, natural beauty, and community living. (id:60297)
Century 21 First Canadian Corp
3104 Gillespie Trail
London South, Ontario
The Lando Stylish 1,470 Sq. Ft. Bungalow with Double Garage Welcome to The Lando, a beautifully designed bungalow offering 1,470 sq. ft. of stylish, functional living space. This home features a double-car garage and a spacious open-concept layout, with the kitchen seamlessly connected to the family room and dinetteperfect for everyday living and entertaining.The primary bedroom is generously sized and includes a large walk-in closet and a stunning ensuite for your private retreat. A second bedroom and a well-appointed full bathroom complete the layout, offering comfort and flexibility for guests, family, or a home office.Built by Birani Design & Build, a trusted name in Londons construction community, this home features exceptional craftsmanship and thoughtful design in Talbot Village Phase 7, one of the citys most sought-after communities.This is your chance to live in a mature, family-friendly neighbourhood thats quickly becoming one of Londons most desirable places to call home. Phase 7 offers a fantastic location, with a brand-new public school opening in 2025, and is within walking distance to École élémentaire La Pommeraie (French public school), parks with basketball courts, soccer fields and scenic trails winding around tranquil ponds.Talbot Village Shopping Plaza is just minutes away, offering No Frills, Dollarama, restaurants, banks, GoodLife Fitness, medical clinics, and more. Even greater convenience is coming with a new commercial plaza set to include a veterinarian, dental clinic, Starbucks, and other exciting businesses. The brand-new YMCA, only a short walk away, brings state-of-the-art health and wellness services to the neighbourhood.Commuting is a breeze with quick access to Highways 401 & 402, perfect for reaching St. Thomas or the beaches of Port Stanley. Prefer a greener option? Enjoy the new bike lanes on Colonel Talbot Road, connecting you to nearby Lambeths small-town charm. (id:60297)
Century 21 First Canadian Corp
3120 Gillespie Trail
London South, Ontario
The Naples 2,178 Sq. Ft. of Modern Family Living The Naples is a beautifully crafted 2-storey home featuring 4 spacious bedrooms, 2.5 bathrooms, and 2,178 sq. ft. of smart, functional design. The open-concept main floor includes a bright family room and dinette, ideal for everyday living and entertaining. Upstairs offers four bedrooms, including a private primary suite, and two full bathroomsperfect for growing families. Built by Birani Design & Build, a trusted name in Londons construction community, this home features exceptional craftsmanship and thoughtful design in Talbot Village Phase 7, one of the citys most sought-after communities.This is your chance to live in a mature, family-friendly neighbourhood thats quickly becoming one of Londons most desirable places to call home. Phase 7 offers a fantastic location, with a brand-new public school opening in 2025, and is within walking distance to École élémentaire La Pommeraie (French public school), parks with basketball courts, soccer fields and scenic trails winding around tranquil ponds.Talbot Village Shopping Plaza is just minutes away, offering No Frills, Dollarama, restaurants, banks, GoodLife Fitness, medical clinics, and more. Even greater convenience is coming with a new commercial plaza set to include a veterinarian, dental clinic, Starbucks, and other exciting businesses. The brand-new YMCA, only a short walk away, brings state-of-the-art health and wellness services to the neighbourhood.Commuting is a breeze with quick access to Highways 401 & 402, perfect for reaching St. Thomas or the beaches of Port Stanley. Prefer a greener option? Enjoy the new bike lanes on Colonel Talbot Road, connecting you to nearby Lambeths small-town charm.Talbot Village offers the perfect balance of modern amenities, natural beauty, and community living. (id:60297)
Century 21 First Canadian Corp
3 - 62 Compass Trail
Central Elgin, Ontario
Experience the perfect blend of comfort and coastal charm in this beautifully crafted bungalow style 1,250 Square Foot unit home, just minutes from Port Stanley's Main Beach. Designed for those who appreciate thoughtful finishes and easy living, this brand-new home offers main floor living with incredible opportunity to add your own personal touches through the builder's selection process. If you're looking to finish the basement, add some additional lighting - the possibilities are endless! These thoughtfully designed homes offer a lock-and-leave lifestyle perfect for snowbirds, downsizers, or busy professionals looking to simplify life. Set in a vibrant and growing community, you will be moments away from Port Stanley's shops, dining, and picturesque shoreline. Whether you're seeking a year-round residence or a weekend escape, this is more than just a home its your chance to secure a lifestyle of ease, elegance, and lakeside living! (id:60297)
Prime Real Estate Brokerage
Royal LePage Triland Realty
THINKING OF SELLING or BUYING?
We Get You Moving!
Contact Us

About Steve & Julia
With over 40 years of combined experience, we are dedicated to helping you find your dream home with personalized service and expertise.
© 2025 Wiggett Properties. All Rights Reserved. | Made with ❤️ by Jet Branding

