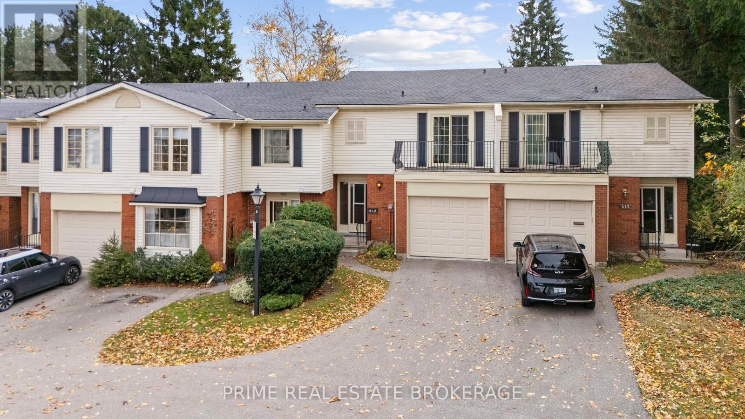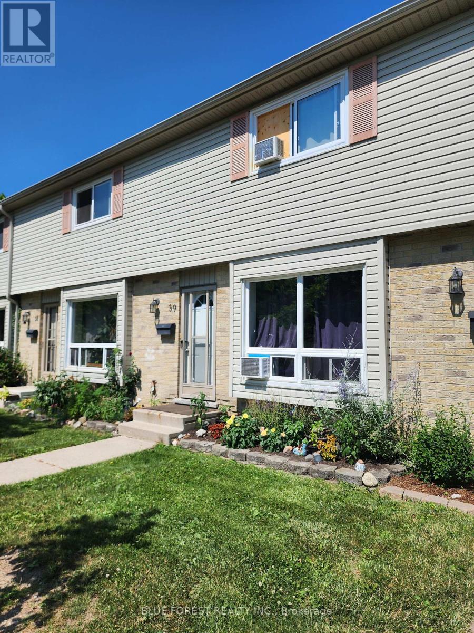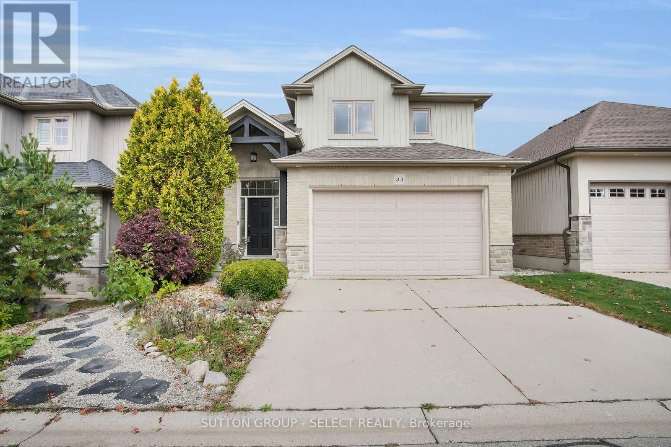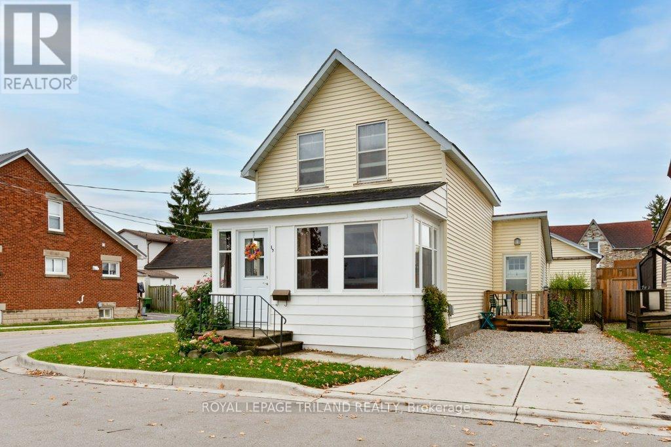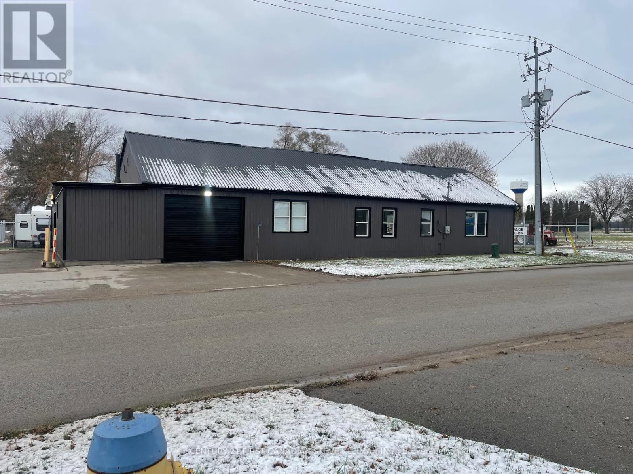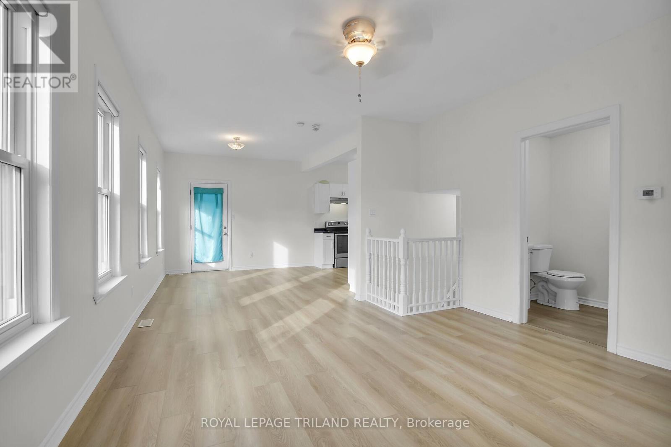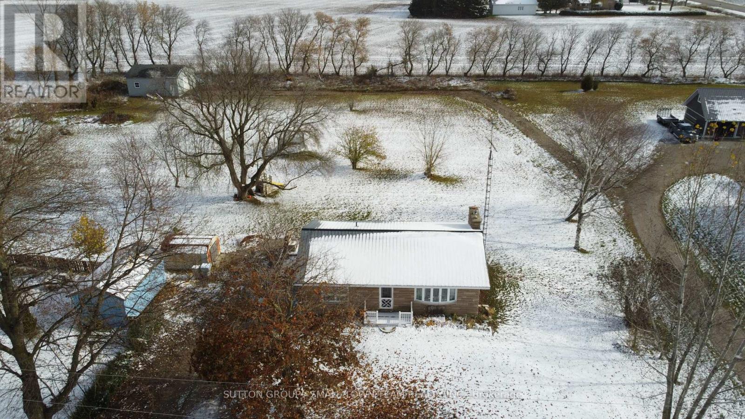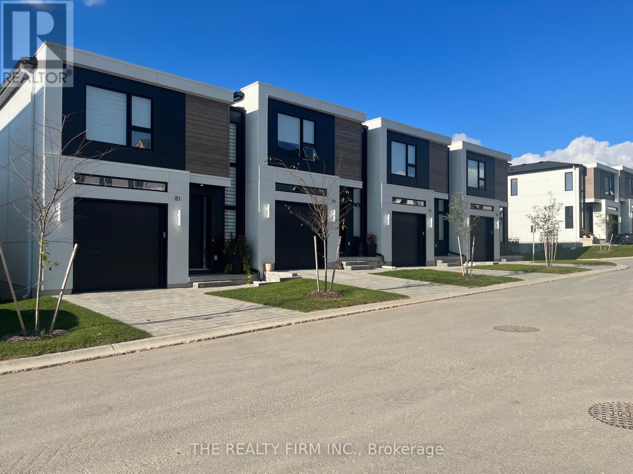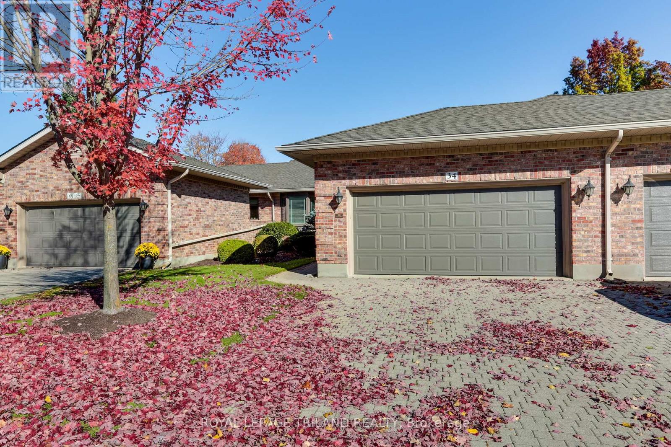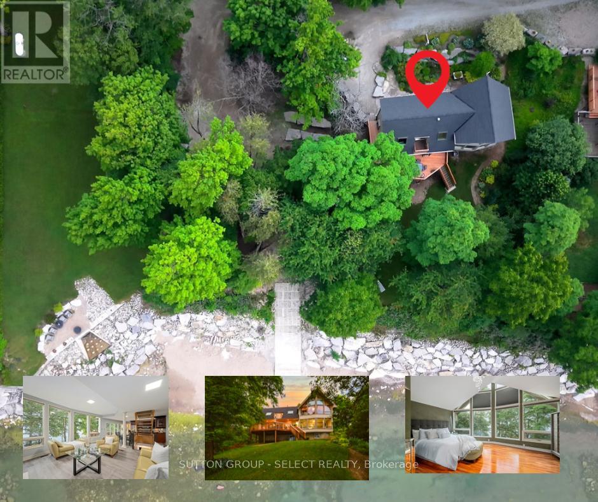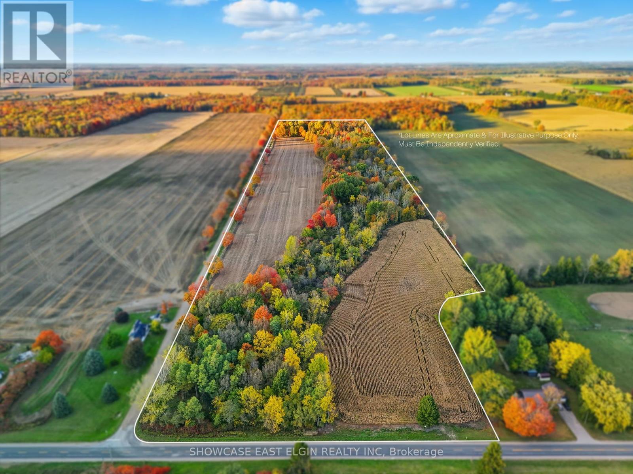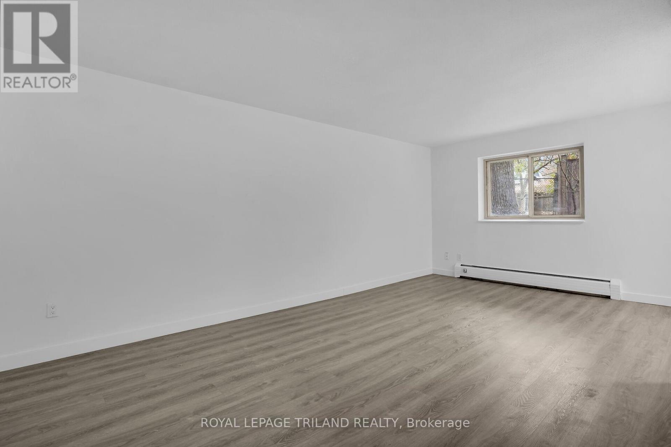Listings
414 Wilkins Street
London South, Ontario
Welcome to 414 Wilkins. A rare opportunity in one of South London's most established and well cared for communities.Set within a quiet, tree-lined complex admired for its curb appeal and sense of community, this original owner townhome offers exceptional potential for those with an eye for design. The main level features a bright, functional layout with generous living and dining spaces that flow naturally together. It's the perfect foundation for a modern refresh.While the finishes remain largely original, the home's solid construction and timeless floor plan provide a blank canvas to create something truly special. Upstairs, the spacious primary bedroom includes cheater ensuite access and a private upper terrace - a peaceful spot for morning coffee or evening unwinding. Two additional bedrooms offer space for family, guests, ora dedicated home office.The lower level extends the living space with laundry, storage, and an open area ready to be reimagined as a recreation room. A private fenced yard and attached single-car garage complete the package.Ideally located minutes from shopping, parks, and major amenities, 414 Wilkins is perfect for buyers seeking great bones, a desirable location, and the freedom to make it their own.Condo fees include Water, Snow Removal, Building Insurance and Lawn Care of Common Elements Area. (id:60297)
Prime Real Estate Brokerage
39 - 475 Sandringham Crescent
London South, Ontario
Affordable south London townhouse condo located in quiet complex, backing to nice quiet, sheltered green area with rear patio. Large primary bedroom with spacious closet and 2 additional upper bedrooms. Finished lower recroom and storage area/laundry. Designated parking space for one vehicle with additional visitor parking also available. Condos fees only $326/month and include water. (id:60297)
Blue Forest Realty Inc.
43 - 777 Apricot Drive
London South, Ontario
Welcome to 43-777 Apricot Drive, a beautiful 2-storey home in the desirable South West community of Byron in London, Ontario, tucked away in a private alcove of homes surrounding a peaceful pond. Enjoy low condo fees that include maintenance of common areas, visitor parking, and road upkeep. This thoughtfully designed home offers 3 bedrooms, 3 bathrooms, and a finished walk-out basement, ideal for families and professionals alike. The main level features an open, inviting layout with abundant natural light and access to a deck overlooking the tranquil pond-perfect for morning coffee or evening entertaining. Upstairs, the spacious primary suite boasts a walk-in closet with built-ins and a luxurious ensuite complete with double sinks, a soaker tub, and a stand-up shower, while the two additional bedrooms share a convenient 4-piece Jack and Jill ensuite bathroom. The finished walk-out lower level provides versatile space for a family room, office, or recreation room with a built-in bar area and direct access to the backyard. The front and back gardens are beautifully landscaped with native plantings that attract butterflies and wildlife, and can easily be converted to a traditional grass lawn if preferred. Additional highlights include a double car garage, serene natural surroundings, and proximity to all the amenities Byron has to offer, plus quick access to major highways-combining comfort, convenience, and a touch of nature in one desirable package. (id:60297)
Sutton Group - Select Realty
17 Jonas Street
St. Thomas, Ontario
Charming property with great potential! This 2-bedroom, 1-bath home sits on a desirable corner lot and features a detached garage and sunroom. The two bedrooms offer plenty of space and are ready for your personal touch, while the large kitchen provides an excellent opportunity to create your dream, cooking and gathering space. With a little TLC, this property can truly shine. Ideal for investors, first-time buyers looking to build equity, or anyone ready to bring their renovation vision to life. (id:60297)
Royal LePage Triland Realty
422 Canada Avenue
South Huron, Ontario
An incredible opportunity to secure a highly versatile commercial property in the industrial heart of Huron Park. Sitting on nearly half an acre, this renovated former fire station offers roughly 2,000 sq. ft. of modern office space plus 2,000 sq. ft. of functional shop area-perfect for service businesses, trades, institutional use, or a growing operation. The shop features two 12' x 10' overhead doors, additional bay doors, new perimeter fencing with barbed wire, rolling security gate, gas heaters, and a brand-new full bathroom. With a long list of permitted uses-from clinic, daycare, recreation facility, government office, and emergency services to places of worship, galleries, and more-the flexibility here is extraordinary. Whether you're expanding your business or starting something new, this is a rare chance to secure a turnkey building in a prime industrial location with unbeatable adaptability and value. Uses include: art gallery; art or cultural facility; assembly hall; business office of a public agency; clinic; day care facility; educational institutions, including schools; funeral home; group home; hospital and/or psychiatric hospital; library; museum; nursery school; parking lots; public buildings and uses (municipal government, county, and area provincial and federal offices; public utility; railway trackage and loading facilities; religious institution, including a church or place of worship; school; sports and recreation facility. Finding the combination of site size, building, loading doors, fencing and zoning can be challenging. Make 422 Canada Ave your next company address. (id:60297)
Century 21 First Canadian Steve Kleiman Inc.
1 - 876 Van Street
London East, Ontario
Discover effortless living in this bright and modern main floor unit complete with two bedrooms and a stylish four piece bathroom. Enjoy a spacious eat in kitchen equipped with a stainless steel fridge and stove, perfect for everyday meals or hosting. The living room is filled with natural light, offering a warm and welcoming space to relax or entertain. Both bedrooms provide cozy and comfortable retreats, while the full four piece bathroom with a tub and shower adds everyday convenience. In unit coin free laundry enhances your routine, and a large backyard at the rear of the property offers even more room to enjoy. Ideally located just ten minutes from Downtown London and Highway 401, you will have easy access to shopping, transit, parks and a wide range of local amenities. One parking spot and water are included in the rent while heat and electricity are extra. (id:60297)
Royal LePage Triland Realty
69228 Corbett Line
South Huron, Ontario
Welcome to 69228 Corbett Line, a charming and well-built 1,142 sq ft bungalow set on an impressive 2.6-acre lot in the peaceful community of Corbett. Ideally located just minutes from Grand Bend, Exeter, and the shores of Lake Huron, this property combines the calm of country living with convenient access to nearby amenities. The home offers a comfortable main-floor layout featuring two bright bedrooms, a full bathroom, a generous living room with large window, and a functional eat-in kitchen with ample cupboards. The lower level provides high ceilings, large egress-sized windows, and a decorative fireplace-ready for future finishing to create additional living, hobby, or guest space. Outside, the property truly shines. A 25 28 ft. detached garage/workshop provides plenty of space for vehicles, storage, or projects, and a second driveway adds flexibility for parking or future accessory use. The expansive lot backs onto open farmland, offering a tranquil and private setting for outdoor enjoyment. Zoned R1, the property allows for a range of permitted uses including an additional residential units or a home occupation-making this a versatile investment for future development or multi-generational living (buyer to verify). Updates include a metal roof, newer windows and insulation, and upgraded furnace, electrical, and central air systems. With solid construction, modern mechanicals, and a fantastic lot size, this home presents a wonderful opportunity for anyone seeking space, flexibility, and long-term potential in a friendly rural setting. Come explore 69228 Corbett Line-a property with great fundamentals, room to grow, and endless possibilities. (id:60297)
Sutton Group - Small Town Team Realty Inc.
91 - 1965 Upperpoint Gate
London South, Ontario
Welcome to this fantastic CORNER UNIT in this beautiful AWARD WINNING freehold townhome. Located in the highly desirable Warbler Woods, walking distance to West 5 Restaurants, shops, markets, nature trails, ideally located close to Byron, Boler Mountain, Westwood Shopping Centre, quick access to HWY 402 and much much more. Open concept living, highlighting a large kitchen featuring full breakfast bar island, walk-in pantry, appliances and quartz countertops. Oversized windows throughout the home letting in an abndance of natural light. A fully fenced in private yard with deck, giving you your own personal space within this community. The primary room features a grand walk in closet and Spa worthy ensuite with full glass shower and double sinks! Two more bedrooms with ample space, a main 3 piece bath and the laundry room is located on the second floor making laundry a chore no more! Wait THERES MORE - a Security system with alarm, central vac, window coverings and all appliances included. Do not miss your chance to live in Luxury without the hefty cost. Book your showing today and make this house your home! (id:60297)
The Realty Firm Inc.
34 - 30 Doon Drive
London North, Ontario
This bright and spacious well loved condo is in impeccable condition, featuring a welcoming living room with gas fireplace, hardwood and ceramic through out, no carpet except stairs leading to lower level. two-car garage and most are newer appliances. Updates include triple glazed windows and new doors (2021-2023), central air (2019) and 40 year warranty on fiberglass shingles (2013) with an additional 20 year warranty. The well and irrigation system are owned by the Condo Corporation. Condo fees include shingles, windows, doors, driveway, walkways, exterior maintenance, lawn care, snow removal and more offering carefree living close to Western University, University Hospital, shopping, dining and parks. Located on Doon Dr (Street Access)-( - not in the complex) (id:60297)
Royal LePage Triland Realty
5284 Cliff Road
Lambton Shores, Ontario
A RARE OPPORTUNITY TO OWN ONE OF LAMBTON SHORES' MOST EXCLUSIVE BEACHFRONT ESTATES | 222 FEET OF PRIVATE SHORELINE ON AN ACRE OF PRISTINE, SECLUDED BEAUTY. Perched on a natural cliff and surrounded by lush greenery and mature trees, this property offers breathtaking scenery, lake views, and year-round comfort. This beautifully updated and maintained 3-bed, 2-bath home is flooded with natural light and lake views from every angle. The main floor features expansive windows, sliding doors to a wraparound deck, a cozy living room with a fireplace, main floor laundry, and a full bath. Upstairs, the spacious primary bedroom offers panoramic lake views and a stunning skylight ensuite bathroom. A secondary bedroom includes a private balcony overlooking the water. Your third bedroom features a beautiful, expansive skylight whether you use it as a home office or a cozy bedroom, you'll enjoy the serene views all day long. The walk-out basement is unfinished, offering endless potential for customization. Major updates include roof + 2 skylights (2022 with transferrable warranty), furnace & A/C (2020), and ravine & rock wall reinforcement (2019 & 2021). Two beautiful lookout points for enjoying sunrises and sunsets. Private boat launch suitable for Sea-Doos, kayaks, and paddle-boards an uncommon luxury along this shoreline - nearby public launches for larger vessels. The expansive lot has been cherished for family gatherings, yoga sessions, and even camping offering a unique lifestyle experience surrounded by nature and privacy. There's endless parking available, perfect for hosting friends and extended family. Just minutes from the town of Forest, offering shopping, Community Health Centres, schools, parks, golf courses, and farmers markets. Enjoy small-town charm with proximity to Grand Bend, Sarnia, and Lake Hurons most picturesque shoreline. Private shoreline with no public access - limited deeded passage preserves exclusivity. The place you feel the moment you arrive. (id:60297)
Sutton Group - Select Realty
5232 Sawmill Road
Malahide, Ontario
The perfect mix of 25 acres of cultivated farmland and 35 acres of stunning Carolinian forest; a dream setting for nature lovers and outdoor adventurers. Enjoy a meandering creek, ATV trails, and peaceful surroundings on a quiet country road near Lake Erie, with family friendly beaches like Port Burwell and Port Bruce just a short drive away. Whether you are looking to farm, explore, or build your dream home, this property offers endless potential and the freedom to live life your way. The Tate Municipal Drain runs through property to the south. Be sure to click the multi media link below for drone footage. (id:60297)
Showcase East Elgin Realty Inc
107 - 227 Cathcart Street
London South, Ontario
Located in the heart of charming Wortley Village, this elegant one-bedroom unit offers an elevated lifestyle in one of London's most sought-after neighbourhoods. The space features one spacious bedroom, a modern four-piece bathroom, and a stylish kitchen equipped with stainless-steel appliances that merge form and function. On-site coin laundry adds convenience, and parking is available at $50 per month per spot. Just a short walk to boutique shopping, dining, parks, trails and transit, with quick access to Victoria Hospital (7 mins), Western University (9 mins), andHighway 401 (10 mins). Experience premium comfort and an exceptional location. Water and heating are included in the rent; electricity is not included. (id:60297)
Royal LePage Triland Realty
THINKING OF SELLING or BUYING?
We Get You Moving!
Contact Us

About Steve & Julia
With over 40 years of combined experience, we are dedicated to helping you find your dream home with personalized service and expertise.
© 2025 Wiggett Properties. All Rights Reserved. | Made with ❤️ by Jet Branding
