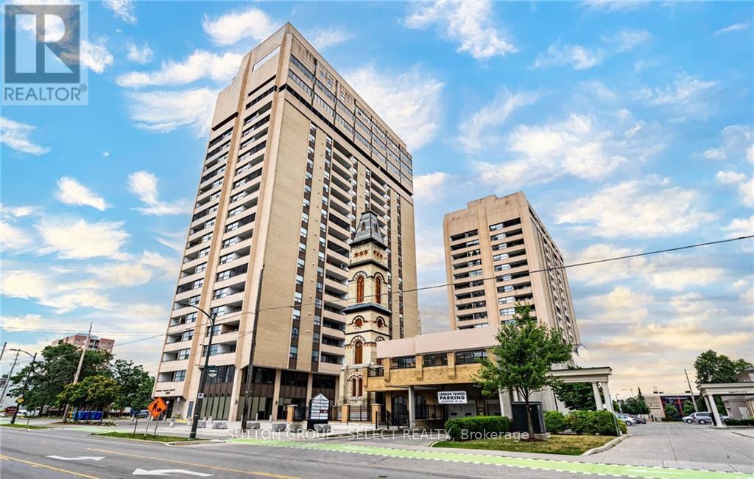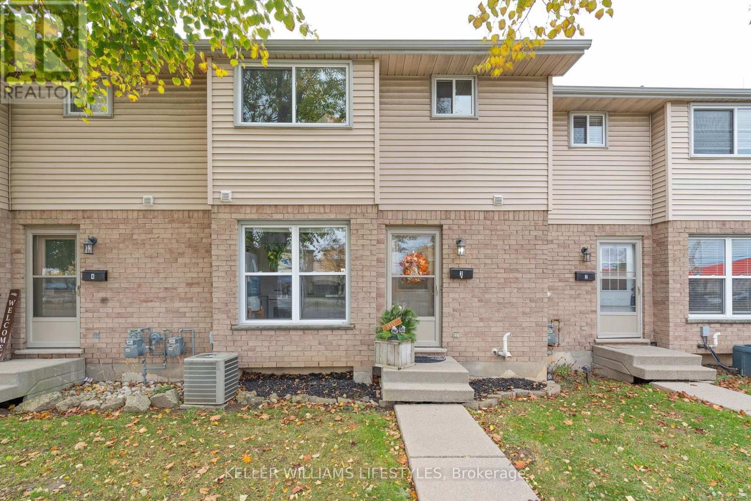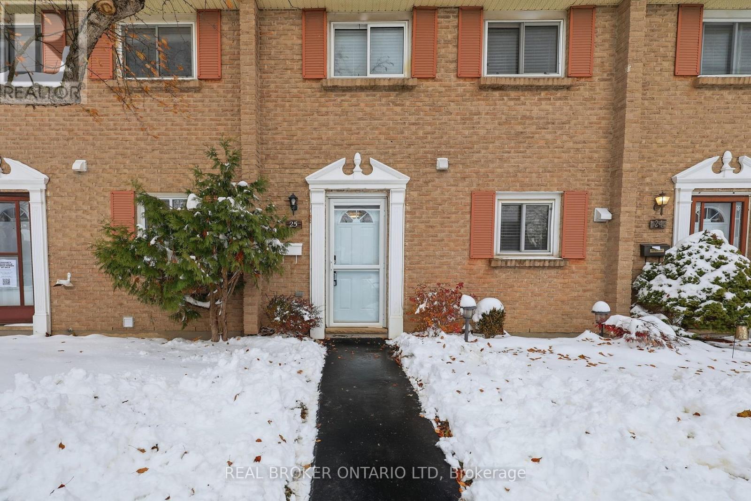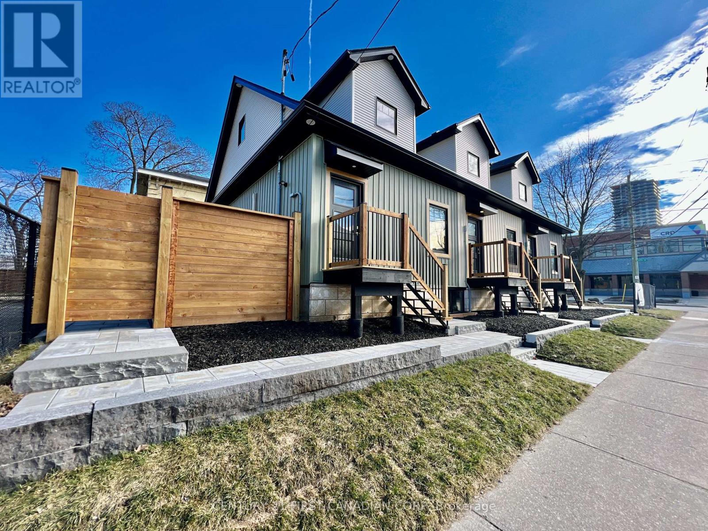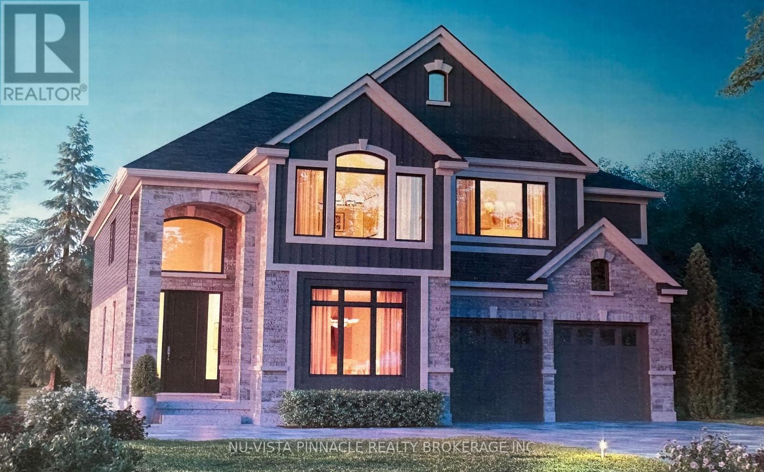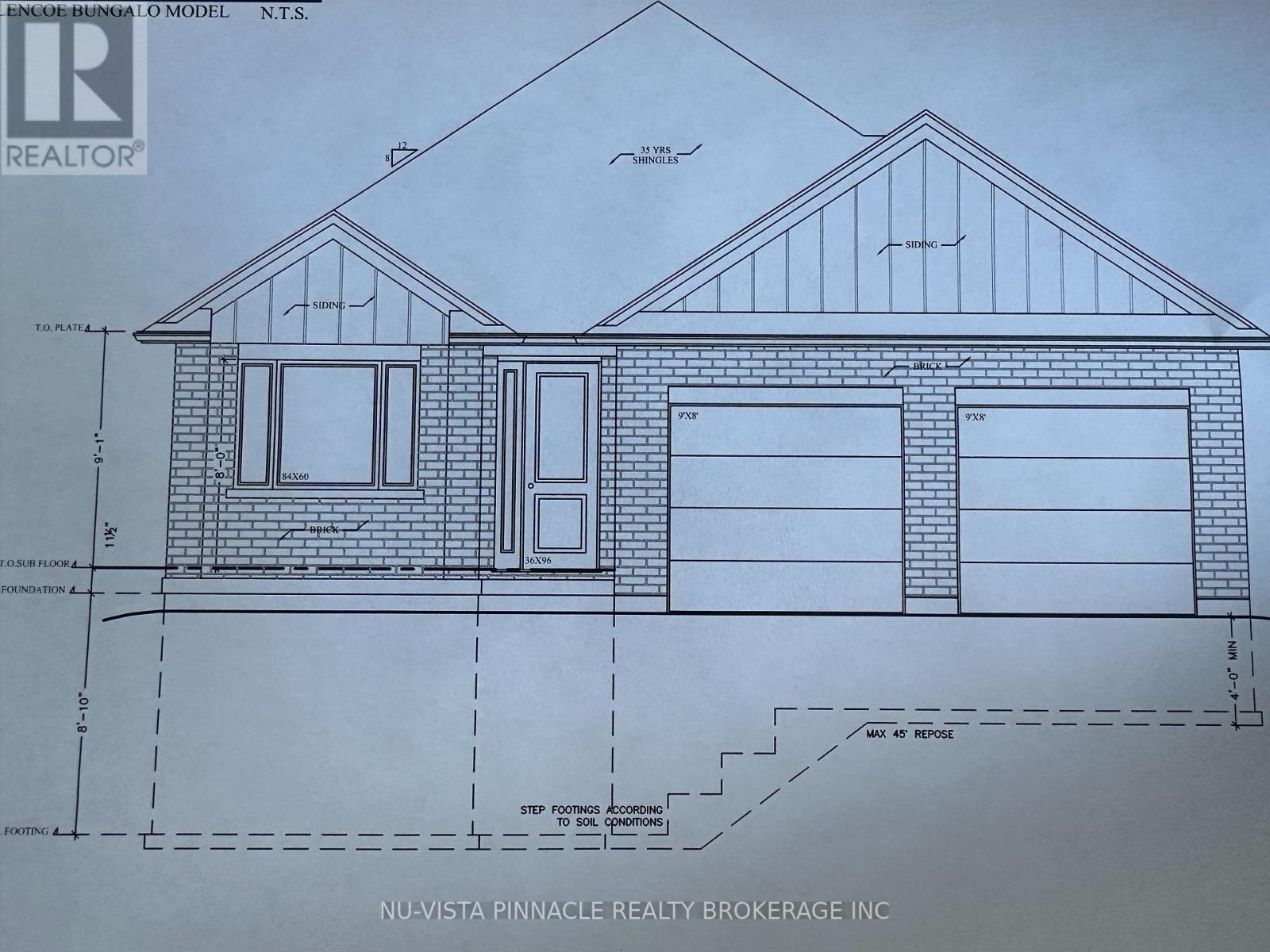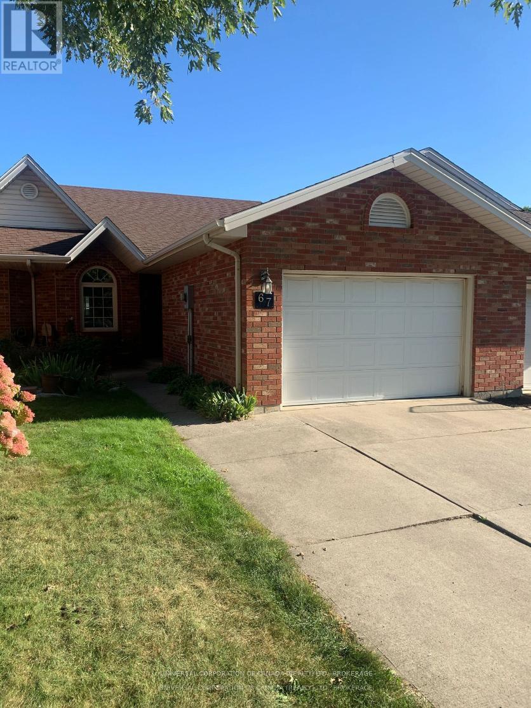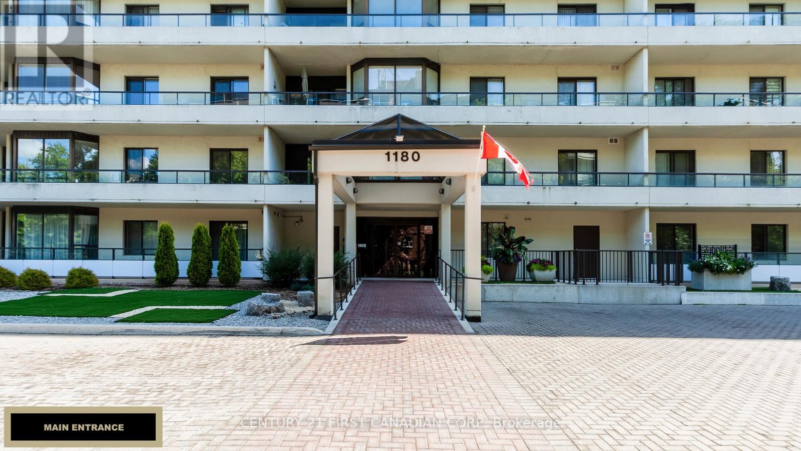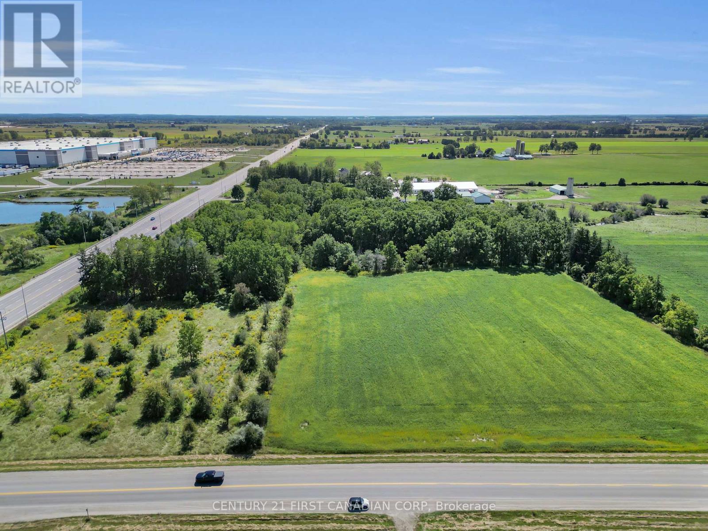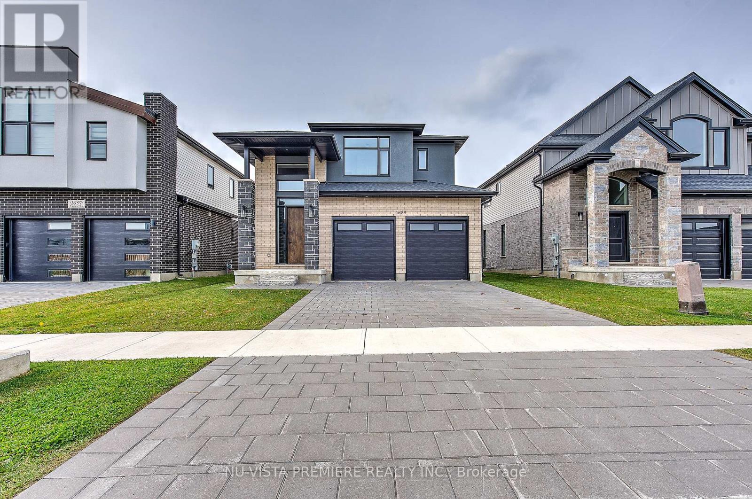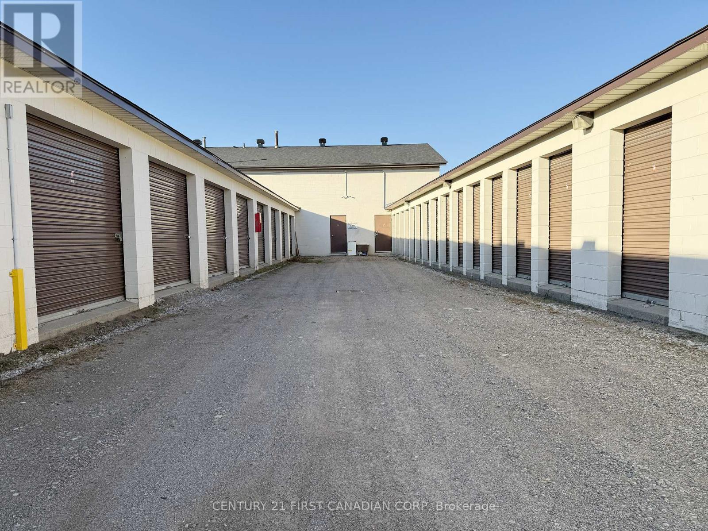Listings
1901 - 389 Dundas Street
London East, Ontario
3 bedrooms, 2 bathroom condo with two large balconies on the 19th floor at the London Towers - what a view! Bright and spacious unit with in-suite laundry, storage room, updated ensuite bathroom and new windows and patio doors. Easy-care hardwood and ceramic floors throughout the high traffic areas and carpet in the bedrooms. Condo corporation owns and maintains the furnace & air conditioner. Convenient all-in-one Condo Fee includes all utilities - heat, hydro, hot & cold water, premium internet and cable TV, one underground parking space, heated indoor pool, fitness room and sauna. The party room (on the 3rd floor just next to the pool area) is a big open space great for family events. All appliances included. (id:60297)
Sutton Group - Select Realty
3 - 757 Wharncliffe Road S
London South, Ontario
This one feels like home! Welcome to this well-appointed 3-bedroom townhome offering a perfect blend of comfort, style, and convenience. Recent updates include a refreshed kitchen, two renovated bathrooms, newer flooring, and modern baseboards throughout - creating a bright and inviting living space you'll love coming home to. Enjoy peace of mind with a newer furnace and air conditioning system for year-round comfort. Nestled in a desirable South London location, this home provides easy access to shopping, restaurants, parks, schools, and major routes - ideal for families, professionals, or anyone seeking a low-maintenance lifestyle in a great community. Move-in ready and full of value, this home is one you don't want to miss! (id:60297)
Keller Williams Lifestyles
56 - 120 Centre Street
London South, Ontario
Welcome to Hillside Heights! This very desirable Condo Community is family and pet friendly, well managed and well maintained... a really welcoming neighbourhood! #56 is a spacious south facing 2 storey Unit with a patio that backs on to Greenspace. There is an attached Single Garage with inside access. The main floor features a bright eat in kitchen, a dining/living room with sliding doors leading to the private Patio. A 2pc bath completes the main floor floorplan. Upstairs, the Primary Bedroom has plenty of space for a King Size Bed and features a walk in closet. But wait, the Second bedroom also has a walk in closet and will hold a King size bed! The third bedroom which has a double closet and the 4 piece bathroom complete the second floor. In the lower level there is a finished recreation room and plenty of storage space in the laundry, utility and furnace area. In the laundry and utility area there is also a sump pump and a rough in for a 3 piece bathroom. This is a perfect starter home or downsizing community. Location, location, location as you are very close to most services and amenities here: Dining, Grocery, Pharmacy, Veterinary, transportation routes, Shopping, Hospitals and Schools. (id:60297)
Century 21 First Canadian Corp
25 - 166 Southdale Road W
London South, Ontario
Move-in-ready living in a connected Southwest London community. Welcome to Unit 25 at 166 Southdale Road West, a bright and modern centre unit offering comfort, convenience, and value for today's buyer. Perfect for first-time homeowners, young families, or those looking to right-size, this updated home delivers practical living in a great location. Inside, you'll find a fresh, functional layout with a spacious main floor, an updated kitchen and dining area, and a finished lower level ideal for a rec room, gym, or home office. Upstairs, three comfortable bedrooms and a full bath provide plenty of flexibility for family or guests. Enjoy the private, fully fenced backyard that opens onto peaceful green space and a walking path leading directly to local schools-a rare bonus in this price range. The complex is well managed with low condo fees (including water) and offers loads of green space, plenty of parking and access to the private party room for larger gatherings. Located in a safe, family-friendly neighbourhood, you're just minutes from Sir Isaac Brock Public School, Wonderland Shopping Centre, grocery stores, parks, and public transit. Offering move-in-ready comfort for roughly a third of the price of a Toronto condo, this home is a smart step toward ownership and long-term value. Unit 25 - 166 Southdale. Smart, affordable, and ready to move in. (id:60297)
Real Broker Ontario Ltd
3 - 166 Central Avenue
London East, Ontario
Move-in ready and brand new, welcome to 166 Central Ave, Unit 3 an exceptional loft-style 1-bedroom suite perfectly located in the heart of downtown London. This purpose-built building offers a rare opportunity to enjoy modern design, premium finishes, and unbeatable convenience.Step inside to find soaring 10-foot ceilings and an abundance of natural light that highlight the open-concept layout. The spacious loft bedroom features a full private ensuite, while the contemporary kitchen showcases stunning leathered granite countertops, sleek cabinetry, pot lighting, and stainless steel appliances, including a dishwasher. Premium LVP flooring runs throughout, and with individual heat pumps in both the main and loft areas, comfort is ensured year-round.Additional highlights include in-suite laundry, a private balcony, backyard living space, and a storage locker. Water and parking are included in the rent. Situated steps from Western University, University Hospital, St. Josephs, and all of downtowns amenities, this property offers both style and convenience in one of Londons most desirable locations.These are not renovations they are brand-new units, ready for their first occupants. Dont miss the opportunity to call 166 Central Ave, Unit 3 home. Book your private showing today. (id:60297)
Century 21 First Canadian Corp
Lot 91 Street D Road
Southwest Middlesex, Ontario
Welcome to luxury living in the heart of Glencoe, Ontario. This stunning 5-bedroom, 4.5-bath executive home offers an unmatched blend of craftsmanship, elegance, and modern comfort. From the moment you step inside, you'll experience high-end finishes throughout, including premium flooring, custom millwork, designer lighting, and an open-concept layout built for both entertaining and everyday living. The gourmet chef's kitchen features , quartz countertops, a large island, and custom cabinetry-perfect for family gatherings or hosting guests. The adjoining dining and living areas showcase oversized windows that flood the space with natural light and frame beautiful views of the property .Upstairs, the luxurious primary suite boasts a spa-inspired ensuite, walk-in closet, and refined finishes that create a true retreat. Additional bedrooms are generously sized, with access to beautifully appointed bathrooms offering comfort and privacy for family or guests. The property includes a two-car garage, sodded grounds, and an inviting outdoor space perfect for relaxing or entertaining. A rare opportunity to own a home of this calibre in Glencoe-modern luxury, timeless style, and exceptional quality throughout. This home is to be built. (id:60297)
Nu-Vista Pinnacle Realty Brokerage Inc
Lot 81 Street D Road
Southwest Middlesex, Ontario
Introducing an exquisite opportunity to own a brand-new, custom-built home that will exceed your expectations. This beautiful to-be-built bungalow, with 1,609 square feet of thoughtfully designed living space, is a true gem. Upon entry, the elegant hardwood flooring throughout the main living areas sets a refined tone, seamlessly blending with the open-concept design. The gourmet kitchen, featuring a large quartz island, offers a luxurious space for both cooking and entertaining. Boasting two spacious bedrooms and two beautifully designed bathrooms, this home is ideal for those seeking the ease of one-level living. With 1,400 square feet of unfinished basement space, you have the perfect opportunity to develop the space as you see fit, whether its a stylish entertainment room or extra bedrooms to accommodate your family's needs. With quality craftsmanship and exceptional upgrades included, this home presents an extraordinary opportunity to own a truly special property. (id:60297)
Nu-Vista Pinnacle Realty Brokerage Inc
67 Foundry Street
Leamington, Ontario
Welcome to elegant living in the solid, well maintained home with attached garage and ample parking. Quiet area near amenities. Spacious foyer entry, peaceful breakfast nook as well as combination dining/living area opening to private landscaped yard. The master bedroom has a well designed ensuite with tiled walk-in shower and quality finishes. Main floor storage room features the convenience of stacking washer/dryer. The full finished basement level features open concept rec room, large finished secondary room, hobby room and utility room with extra toilet and laundry sink. Relax on the patio in the private fenced yard with a cedar shed for storage. The garage workbench is an added convenience. Low maintenance with new furnace and central air conditioner in 2025. Refrigerator, kitchen stove, mini-freezer and water heater are included. Other is toolroom. Lower bathroom is located in furnace room area. (id:60297)
Universal Corporation Of Canada (Realty) Ltd.
210 - 1180 Commissioners Road W
London South, Ontario
This is the ideal Byron condominium for someone with mobility struggles. #210-1180Commissioners Road Wests foyer is bright and is wheelchair/walker accessible for easy in/out access. The main bathroom is modified for disabilities. A second updated bathroom adjoins the primary bedroom. This natural light filled end unit boosts large south and east windows, cozy galley kitchen, and a spacious outdoor balcony to entertain your friends. Indoor/outdoor plants thrive! Social gatherings abound within an active condominium community. 1180 is steps to Springbank Park and a short walk to pharmacies, grocery, health clinic, dentists, banks, church, hair care, restaurants, and London Transit. #210 has the modern updates you deserve--accessible entrance and bathrooms, large living spaces, indoor saltwater pool and one underground deeded parking spot. Asking $439,900 flexible. (id:60297)
Century 21 First Canadian Corp
12027 Sunset Road
Southwold, Ontario
Spacious 10.6-Acre Property Prime Location Near Hwy 401 and Amazon Warehouse! Build your dream home on this beautiful 10.6-acre parcel offering a perfect mix of privacy, natural beauty, and convenience. Located just minutes from Highway 401 and the Amazon warehouse, this property combines rural charm with urban accessibility. Enjoy breathtaking views of a scenic ravine, mature forest, and open farmland. The land is thoughtfully divided with approximately: 4.5 acres of workable land ideal for farming or future development 3.5 acres of yard space perfect for gardens, recreation, or outdoor living 2.66 acres of forest offering peaceful wooded trails and privacy This rare opportunity is perfect for nature lovers, hobby farmers, or anyone looking to escape the city while staying close to key amenities. (id:60297)
Century 21 First Canadian Corp
1689 Brayford Avenue
London South, Ontario
Stunning Newly built home in Wickerson Hills Byron. Great 4 bedroom 3.5 bath home in a great family neighborhood in Byron one of London's top school zones . The builder has done a great job with modern finishes that are sure to impress such as wide plank hardwoods and quartz counters. The kitchen comes with new stainless appliances. This one is ready for your family today. (id:60297)
Nu-Vista Pinnacle Realty Brokerage Inc
114-A - 46 Garnet Road
Brantford, Ontario
Prime Storage Solution: Efficiency Meets Location in Brantford! Maximize your efficiency with this exceptional storage opportunity located right on the edge of Brantford, offering unrivaled access moments from the 403 Highway! This is the perfect, low-cost, high-convenience space for businesses or individuals needing accessible storage for light, dry goods located on 2nd floor. Key Features You'll Love: Strategic Access: Benefit from the ultimate logistical advantage being located right near the 403 Highway-in and out, fast and easy! Generous Space: Secure approximately 1100 square feet dedicated solely to your storage needs. Climate Controlled: The space is heated, ensuring your goods remain in excellent condition, regardless of the weather outside. Exceptional Value: Enjoy an incredibly low price point with the ultimate convenience: ALL UTILITIES ARE INCLUDED! No complex calculations or surprise bills-just one simple payment .Ideal for: E-commerce inventory overflow Seasonal display or equipment storage Business record archives Personal possessions requiring easy, dry access Please note the ceiling height is 6.5feet-perfect for racking and light storage systems! Stop paying high fees for inaccessible storage! Secure this convenient, heated, all-inclusive space today and streamline your operations! NOTE- could combine this office/storage space with the shop space on lower level., stairs can be opened up within shop area to allow access to upstairs office are. (id:60297)
Century 21 First Canadian Corp
THINKING OF SELLING or BUYING?
We Get You Moving!
Contact Us

About Steve & Julia
With over 40 years of combined experience, we are dedicated to helping you find your dream home with personalized service and expertise.
© 2025 Wiggett Properties. All Rights Reserved. | Made with ❤️ by Jet Branding
