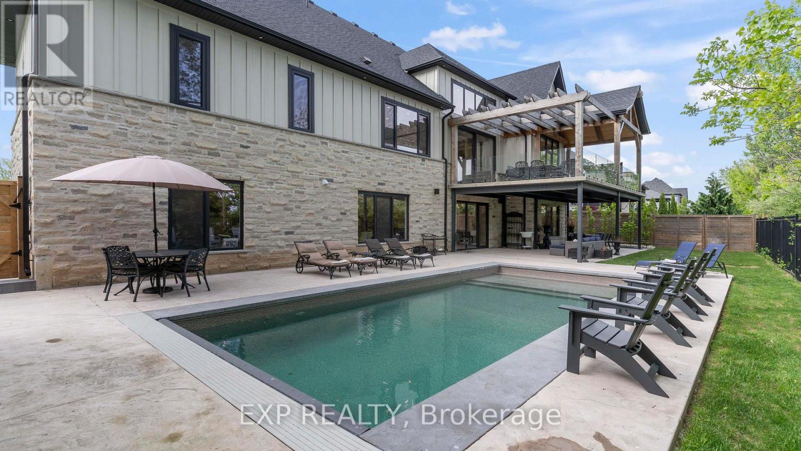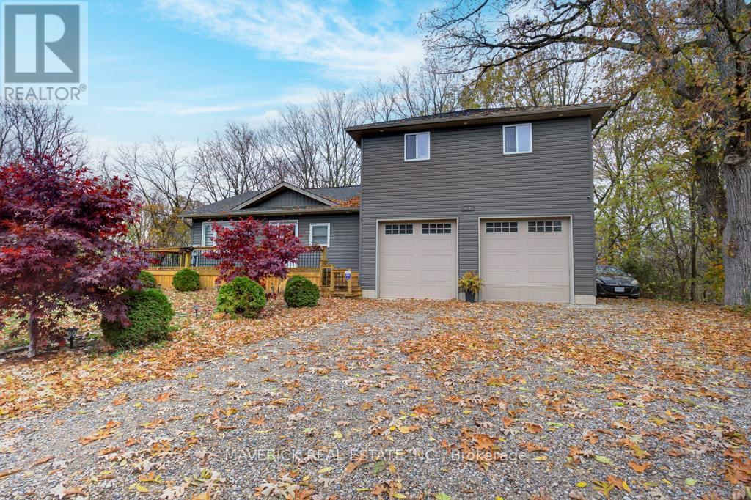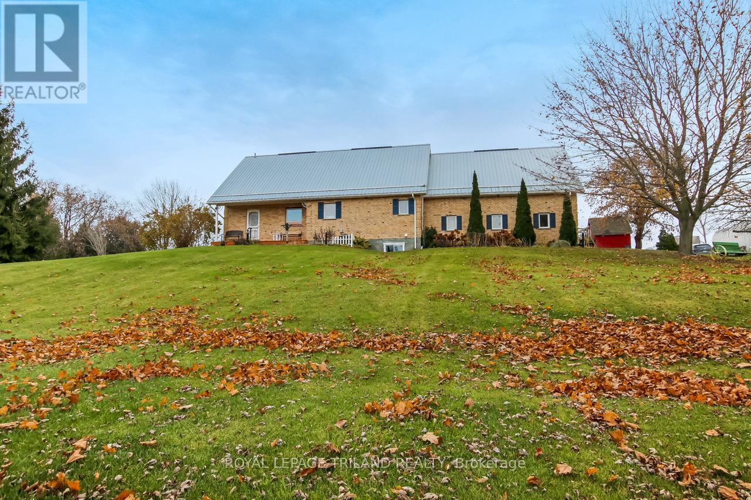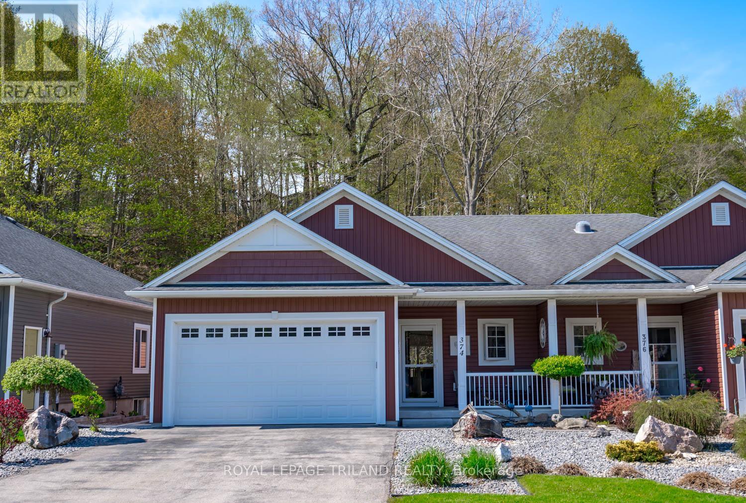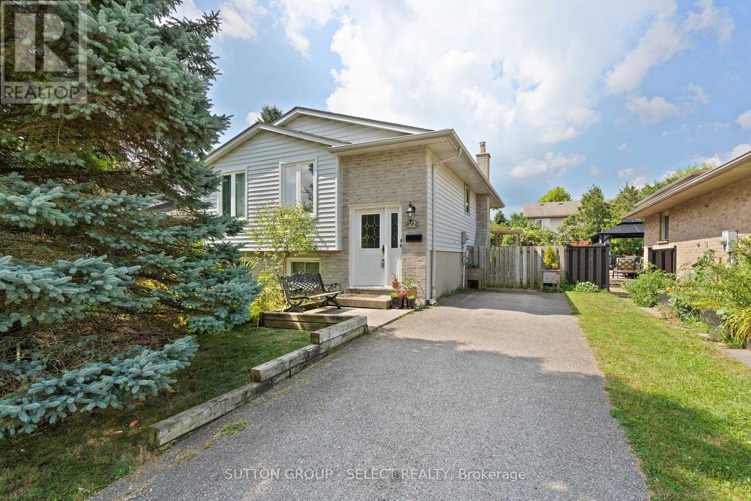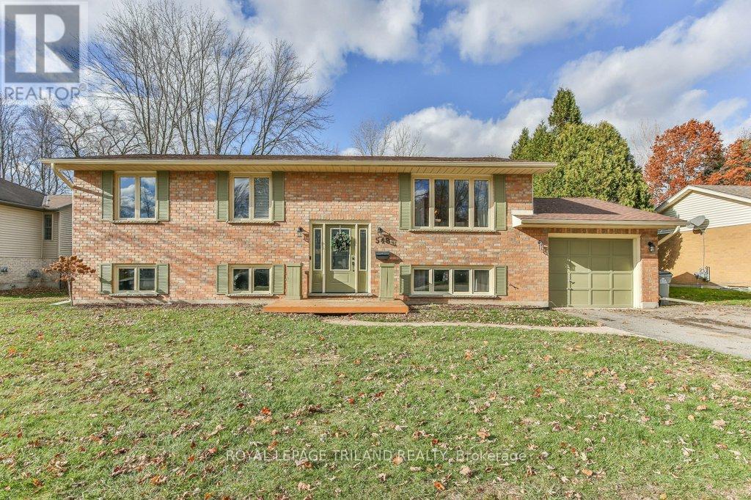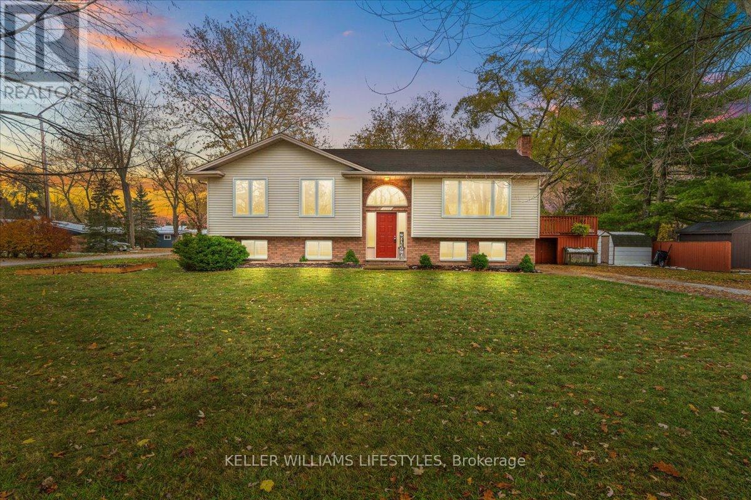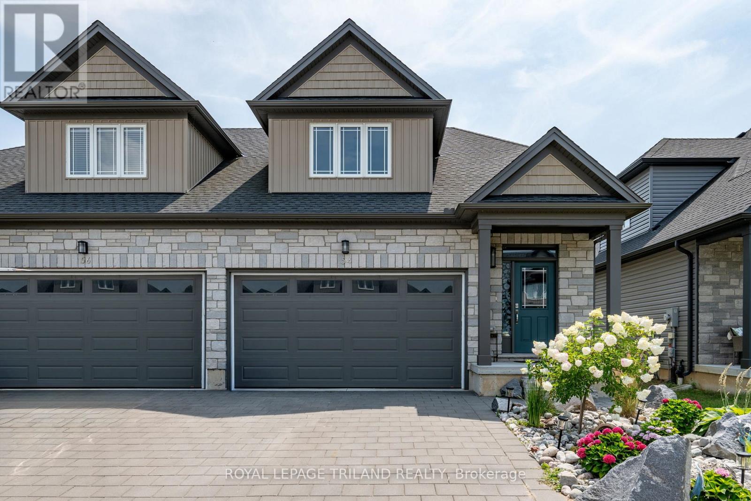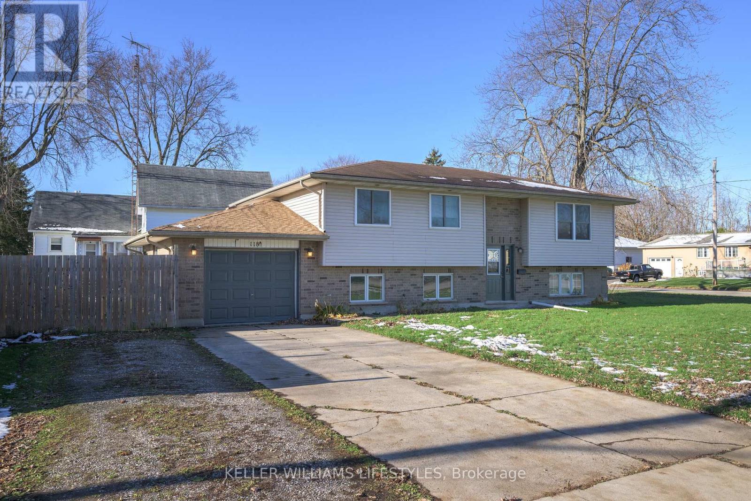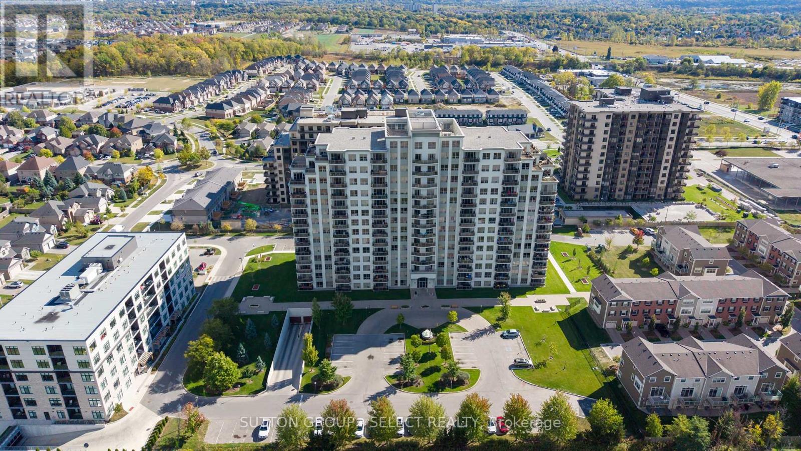Listings
151 William Street
Central Elgin, Ontario
Calling all savvy investors! Don't miss out on this PRIME duplex opportunity nestled in the charming beach town of Port Stanley, ON. Situated mere STEPS from the expansive main beach, quaint coffeeshops, appetizing restaurants and boutique shopping, this property offers the epitome of costal living. Featuring TWO 2-bedroom units, each boasting its own back patio, separate utilities, and spacious living quarters, this duplex is a versatile gem. Unit A has newer flooring and will be NEWLY VACANT / Unit B has a new hot water tank and front door. Whether you're eyeing it as a lucrative rental property or a personal summertime retreat where you can rent one unit while enjoying the other, the potential is endless! OR you could redevelop the property entirely into your dream summer cottage on the beach! Location location location! (id:60297)
Prime Real Estate Brokerage
613 - 245 Davisville Avenue
Toronto, Ontario
Enjoy this beautiful Parkside Condo, located in Midtown Toronto. Close to shops, parks, TTC and Wonderful restaurants. Imaculate and tastfully decorated...Make yourself at home. (id:60297)
Oak And Key Real Estate Brokerage
253 - 9861 Glendon Drive
Middlesex Centre, Ontario
Welcome to Bella Lago Estates - an exclusive community featuring 29 custom homes situated on a quiet cul-de-sac. This stunning bungaloft showcases exceptional craftsmanship and timeless design from the moment you arrive. The over-grouted stone façade, curved concrete driveway, landscaped garden walls, and landscape lighting create an impressive and inviting first impression. The attached 3.5-car garage with keyless/fob entry adds both convenience and functionality. Inside, the thoughtfully designed open-concept layout offers a perfect blend of style and comfort. Heated floors span all three levels, and a built-in sound system enhances daily living from morning to night. The kitchen features a grand centre island and seamlessly opens to the 16-ft family room with custom built-ins and a brick fireplace - ideal for entertaining or relaxing with family. Expansive 14-ft sliding patio doors lead to your private outdoor retreat. Enjoy the stamped concrete terrace, pergola, and saltwater pool, all set against tranquil pond views. The fully fenced yard offers ample space for recreation, while the cabana with lighting creates the perfect setting for evening gatherings.The primary suite offers beamed cathedral ceilings, a fireplace, patio access, and a luxurious ensuite with a freestanding tub, double vanities, rain shower, and walk-in closet. Two additional bedrooms with custom walk-in closets, an office, and a mudroom with a dog shower complete the main level. The walkout lower level adds even more living space, featuring a full gym, theatre area, wet bar, guest suite, bonus room, two bathrooms, cold cellar, and abundant storage. European windows, upgraded insulation, and a full security system contribute to the home's efficiency and peace of mind. Experience refined living in a sought-after community - where thoughtful design and modern amenities come together in perfect harmony. (id:60297)
Exp Realty
474 King Street W
Ingersoll, Ontario
Nestled on a generous lot with a premium ravine view, this beautiful two-storey home offers an exceptional blend of luxury and convenience. From the moment you step inside, rich finishes and an abundance of natural light greet you-soaring ceilings open the living and dining areas, while the gourmet kitchen showcases stainless steel appliances and a centre island, perfect for casual gatherings or entertaining guests. Upstairs, the large primary suite boasts breathtaking ravine vistas, a spacious walk-in closet and a spa-inspired five-piece en-suite bath. Newly updated window coverings and a fully renovated walk-out basement featuring an electric fireplace extend your living space and add comfortable flexibility for family, guests or a home office. Practical upgrades abound throughout: a 200-amp electrical service, natural gas hookup for your barbecue, a heated garage, a new hot water tank , plus a reverse osmosis filtration system for added peace of mind. Ideally located just minutes from Highway 401, grocery stores, banks, restaurants and all amenities, this home balances private, scenic comfort with everyday access. Schedule your private tour today and experience how well-executed upgrades and thoughtful location come together to create a truly move-in-ready lifestyle. (id:60297)
Maverick Real Estate Inc.
25941 Argyle Line
West Elgin, Ontario
Your country home is here! ATV, SNOWMOBILE, XCOUNTRY SKIING HAVEN! 50 Acres, 35 workable, balance pasture w/stream, 3 minutes from 401, midway between Toronto and Detroit, 20 min to London. This 3150 sq. ft. 1 storey Raised Ranch has 4 + 1 bedrooms 4 bath home with these great features: Main floor, New Kitchen with large island, large window over sink facing front yard, range w/ large hood and pot lights throughout and open to dining and living rooms. Walk-in pantry, 2-pc powder room, double insulated garage 26 x 30 w/2 - 9 x 8 power overhead doors leading inside to mudroom from outbuildings. Dining Rm, French door access to deck with gazebo overlooking pond and farm fields. Family Rm open to Library above. Lower Level: Primary BR, 3-pc ensuite, w/ corner glass shower, large walk-in closet, 4 pc family bath, 3 more family bedrooms w/ closets, one used as craft room, mechanical rm new furnace AC (2019) hot water in-floor heating entire basement w/ dedicated HWT, 200 AMP panel. Upper Level: Second Primary Br. 4-pc ensuite bath w/soaker tub and separate shower. Large closet in bedroom. Large Family room, floor ready for finishing 14 x 28. Library area overlooking main level family room. Outbuildings: Play house above garden shed. Workshop 30 x 32 w 100amp, water and 30 amp RV plug. Drive shed 45 x 90 w concrete floor. Storage Building, 24 x 60 partial concrete floor. 30 x 30 concrete pad beside workshop. (id:60297)
Royal LePage Triland Realty
374 George Street
Central Elgin, Ontario
Welcome to 374 George Street. Located in the lovely Village of Port Stanley just minutes away from delightful shops, amazing dining, gourmet restaurants and pristine beaches!! This immaculate Semi- Detached Bungalow with a 1.5 car attached garage is an inviting home for retirees or those looking to downsize. The main level features an open concept with a kitchen with granite countertops, ceramic backsplash, a moveable island, dining area (vaulted ceilings), living room ( vaulted ceilings) with a gas fireplace, patio doors to a large deck with a hot tub ("AS IS" Condition). Private backyard with a shed and backing up to a wooded area. The main level also offers a primary bedroom with a 3PC Ensuite and a walk-in closet, second bedroom, laundry area and a 4 PC bathroom. Moving to the lower which boasts a generous rec-room, bedroom, 3PC bathroom and a large storage area. This amazing home is a must to see! (id:60297)
Royal LePage Triland Realty
72 Blanchard Crescent
London North, Ontario
Conveniently located in Whitehill's behind the Aquatic Centre meaning you are close to Costco, Western University and both the Hyde Park and Wonderland corridor of businesses. Everything is only minutes away. This two plus one bedroom home is ready for its new owners. As a raised bungalow you get a nice bright lower level with a walkout separate entrance, leading to a gardener's paradise of a back yard. Lower level consists of a bedroom, large rec room, a utility /workshop room and a 3 piece bath. Upper level has living room, dining room, nice working kitchen, two bedrooms and a 4 piece bath. This is a very comfortable house for a young family or someone looking for a place that puts their older children close to Western University. Current owner has a green thumb and has landscaped the yard so you can enjoy the outdoor space. We all know plants make healthy air in homes so when you are viewing the home in person fill your lungs with the freshness the plants inside are providing. (id:60297)
Sutton Group - Select Realty
548 Pamela Drive
Strathroy-Caradoc, Ontario
Welcome to one of Mount Brydges' most sought-after neighbourhoods! This charming raised ranch sits on a private, fully fenced 87 by 164 lot and is ready to welcome its next owners. Perfectly designed for family living and entertaining, the backyard is a true oasis featuring a two-tiered deck and a 2022 above-ground pool - ideal for summer days and cozy evenings alike. Inside, the open-concept main floor flows seamlessly from a spacious living room to a bright kitchen with a functional island, and a dining area with French doors that open onto the upper deck. Three generously sized bedrooms and a 4-piece bathroom complete this level, creating a warm and comfortable space for a growing family. The lower level offers even more living space, including a recreation room with a gas fireplace and built-in shelving-perfect for movie nights or game days-plus two additional bedrooms and a 3-piece bathroom. The utility room includes laundry, storage, and walk-up access to the one-car garage, adding convenience to everyday living. Practical updates include roof shingles replaced in 2020, Air Conditioner 2022 and shed shingles in 2025. The driveway provides ample parking for up to four vehicles. Mount Brydges offers the charm of small-town living with the convenience of a short drive to London. With a welcoming community and a neighbourhood that feels like home, this property isn't just a house - it's a lifestyle. (id:60297)
Royal LePage Triland Realty
4547 William Street
Plympton-Wyoming, Ontario
Welcome to lakeside living in the charming community of Gallimere Beach! Just steps from private beach access and only about a kilometre from Highland Glen Conservation Area-an inviting spot with shoreline views, beach access, and a peaceful natural setting-this location truly has it all. The home has seen many thoughtful updates over the past few years, including a stunning refreshed kitchen featuring custom cabinetry, quartz countertops, stainless steel appliances, and a bright, open layout that flows easily into the dining and living rooms. Enjoy lovely views of Lake Huron from the comfort of your home. With 4 bedrooms and 2 bathrooms, there's plenty of space for family and guests. The finished basement offers an ideal spot for entertaining, relaxing, or weekend gatherings. This is a wonderful opportunity to enjoy comfort, style, and the relaxed lakeside lifestyle! (id:60297)
Keller Williams Lifestyles
54 Compass Trail
Central Elgin, Ontario
Relaxed Coastal Living in Beautiful Port Stanley! Welcome to 54 Compass Trail where your next chapter begins in style! This beautifully finished, freshly painted semi-detached home is nestled in one of Port Stanley's most desirable neighbourhoods, just steps from the beach, marina, and charming shops and patios. Designed for easy, elegant living, the bright open-concept main floor features soaring vaulted ceilings, engineered hardwood, and a sun-soaked living and dining space that flows effortlessly into the upgraded kitchen complete with quartz counters, porcelain backsplash, ceramic floors, and a walk-in pantry.The spacious main-floor primary suite is a peaceful retreat, offering a walk-in closet with custom barn door, hardwood floors, and a private 3-piece ensuite. Upstairs, you'll find two more bedrooms (perfect for visiting grandkids or guests!), a full bathroom, and a sunny reading or office nook. Downstairs, the finished rec room is ready for entertaining: think game nights, movie marathons, or weekend visits from friends and family. There's also a 2-piece bath and large laundry/storage area for added convenience. Enjoy morning coffee or sunset cocktails in your private landscaped yard, or stroll down to the beach for an afternoon in the sun. With a double garage, stone paver driveway, and low-maintenance living, this home is made for those who want to slow down without settling down. Life at 54 Compass Trail isn't just about where you live, it's how you live. And in Port Stanley, you live well. Vitual staging used for some photos (id:60297)
Royal LePage Triland Realty
118 Main Street
West Elgin, Ontario
There's a reason more and more people are choosing to leave the city for small-town living. Life feels slower, community feels stronger, and you can still find spacious detached homes at a more affordable price. 118 Main Street in West Lorne is the perfect example. Inside, an open-concept layout provides plenty of room for a family. The main living area is bright and inviting, featuring a generous living room with a dedicated dining space and sliding patio doors that lead to an upper deck. The kitchen offers ample cupboard space, a built-in microwave, and stainless steel appliances. Three well-appointed bedrooms and a four-piece bathroom complete the main level. The lower level is flooded with natural light thanks to its above-grade windows, creating a warm and comfortable extension of the living space. Here you'll find a spacious family room with access to the attached garage, an additional bedroom, an updated three-piece bathroom, a laundry area, and extra storage. Outside, the large and private backyard is ideal for family time and outdoor entertaining. It features a three-year-old above-ground pool and plenty of green space to enjoy. Recent updates include: shingles 2024 and furnace and heat pump 2023, offering peace of mind for years to come. 118 Main Street is a wonderful opportunity to enjoy small-town comfort with all the space your family needs, just waiting for your own personal touch. Welcome home! (id:60297)
Keller Williams Lifestyles
812 - 1030 Coronation Drive
London North, Ontario
Welcome to your dream home! This stunning two-bedroom, two-bathroom high rise condominium offers the perfect blend of modern living and comfort. Step into a beautifully designed space that features a large master bedroom complete with a spacious ensuite, including double sinks and a walk in shower providing a serene retreat after a long day. Enjoy the convenience of in-suite laundry, making everyday tasks a breeze. This unit also boasts two side-by-side underground parking spots, ensuring you never have to worry about parking again. Additionally, a dedicated storage unit offers extra space for your belongings. Located in a vibrant community, this condominium is ideal for those seeking a stylish and convenient lifestyle. Don't miss the opportunity to make this lovely unit your home. (id:60297)
Sutton Group - Select Realty
THINKING OF SELLING or BUYING?
We Get You Moving!
Contact Us

About Steve & Julia
With over 40 years of combined experience, we are dedicated to helping you find your dream home with personalized service and expertise.
© 2025 Wiggett Properties. All Rights Reserved. | Made with ❤️ by Jet Branding


