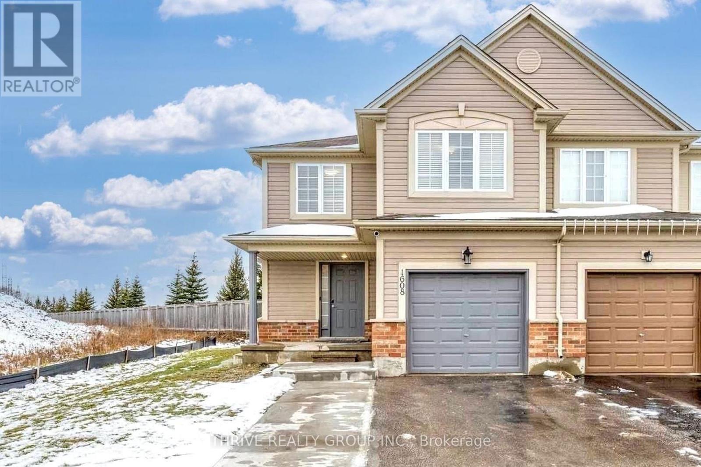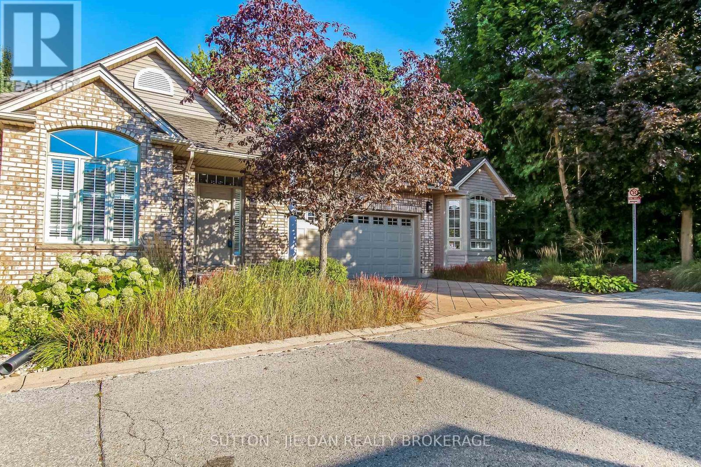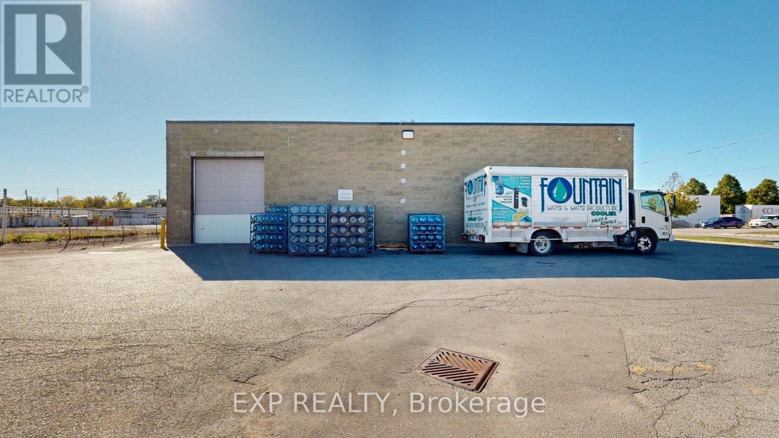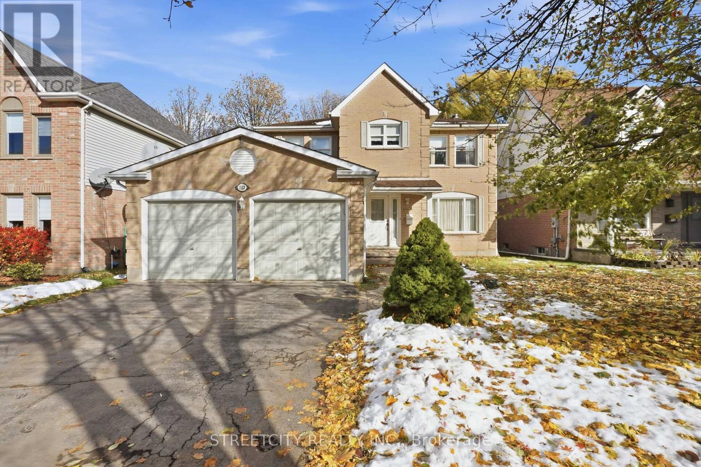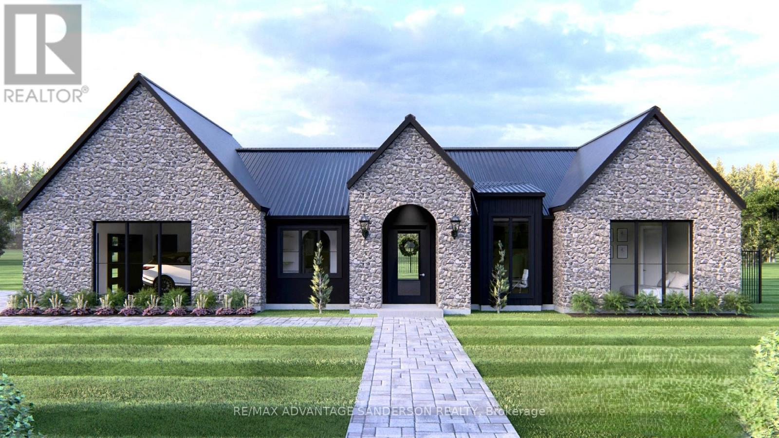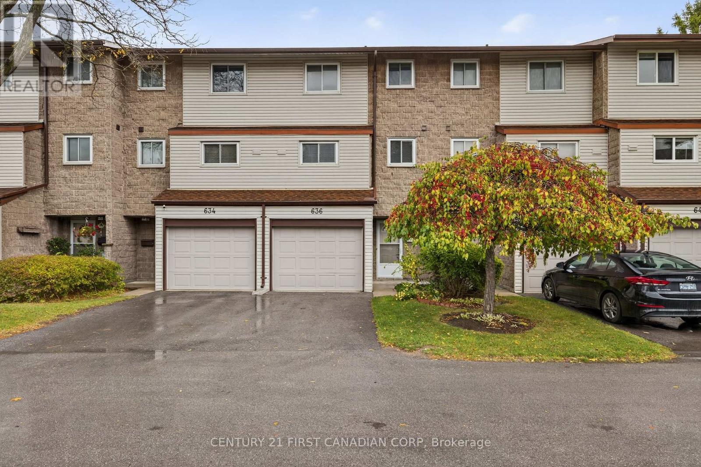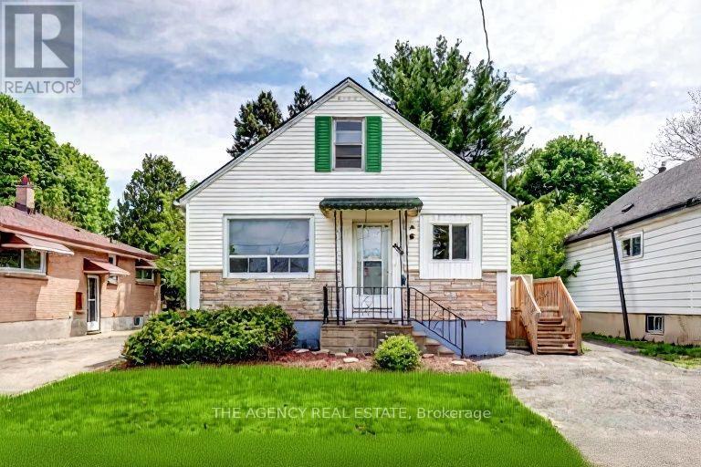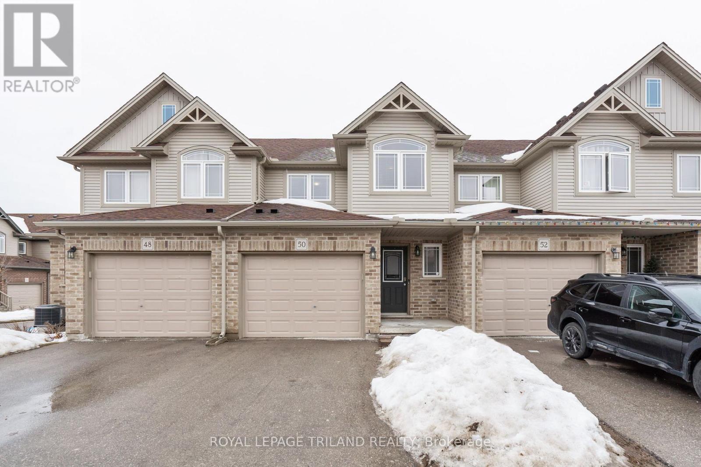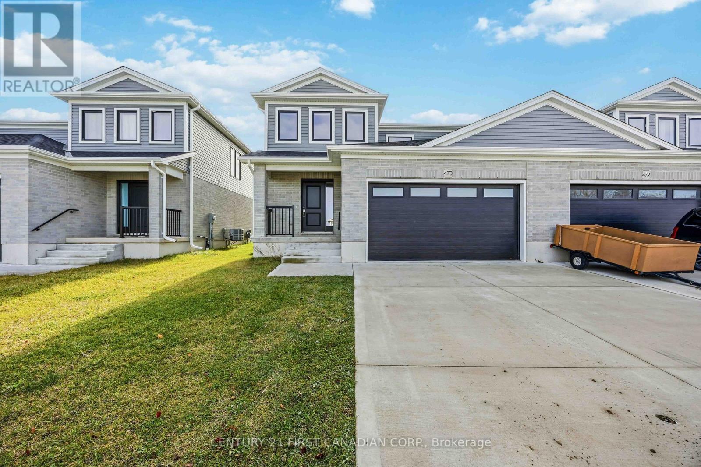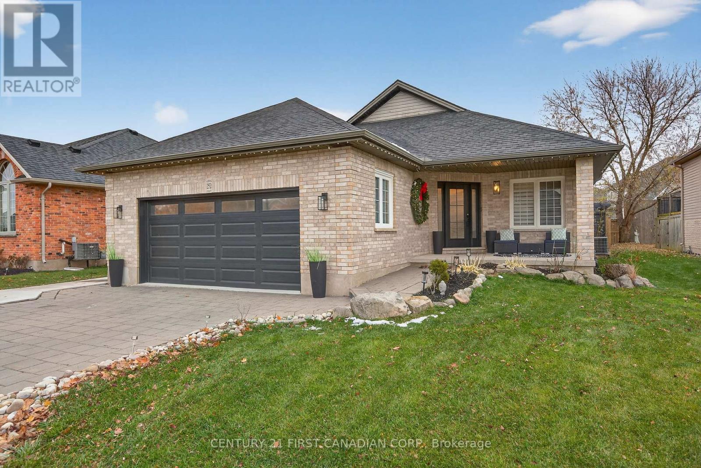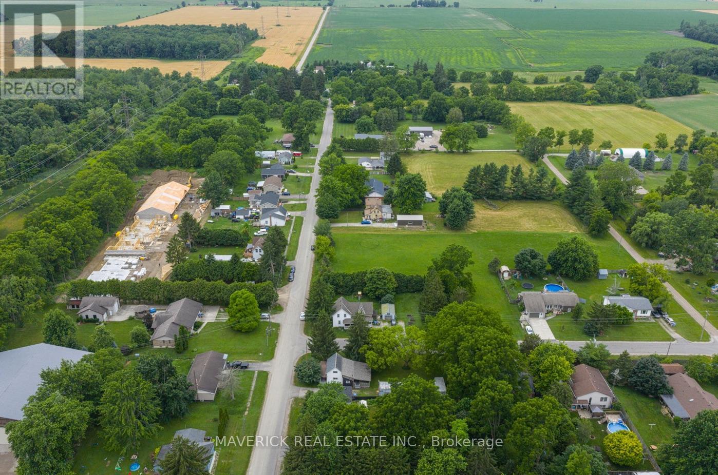Listings
Upper - 1608 Evans Boulevard
London South, Ontario
Welcome to 1608 Evans Blvd, Upper Suite. This fully separate, immaculate end unit offers 4 bedrooms, 2 full bathrooms, and an open-concept kitchen with a breakfast bar, gas stove, and modern lighting throughout. Truly a great setup for anyone who loves to cook. All four bedrooms and both bathrooms are conveniently located upstairs, including a primary bedroom with a walk-in closet. Close to Highway 401, shopping, and the hospital, in the highly sought-after Summerside community. Tenant pays 60% of utilities. (id:60297)
Thrive Realty Group Inc.
23 - 1574 Richmond Street
London North, Ontario
Welcome to Richmond Rise Condos! This rare 5-bedroom, 4-bath end unit is perfectly tucked beside a serene wooded area, offering both privacy and convenience. Just steps to Masonville Mall, Western University, and University Hospital the location is truly superb!Inside, you will find gleaming hardwood floors, soaring 9 foot ceilings, and an open-concept layout thats bright and spacious. The primary suite features a generous walk-in closet and a luxurious 5-piece ensuite bath. Secondary bedrooms showcase cathedral ceilings, and all windows are adorned with elegant California shutters.Three bedrooms with total three bathrooms on main floor. Enjoy cozy evenings with two gas fireplaces, or entertain outdoors with triple garden doors leading from the living room to a private deck, plus double doors from the eat-in kitchen to the same deck. Convenient main floor laundry plus a second set on the lower level.The finished lower level offers incredible versatility with 2 additional bedrooms, 1 full bathroom, an office, a large family room, kitchen, another gas fireplace and another set of laundry, and storage perfect for extended family or guests. 1725 SqFt plus 1725 SqFt basement 3+2 bedrooms 4 full bath located in prime Masonville Mall area. Rare chance! Hurry! - Single family rental only. Student rental not allowed with condo rule. (id:60297)
Sutton - Jie Dan Realty Brokerage
18 - 540 Clarke Road
London East, Ontario
RARE OPPORTUNITY! Unit 18 at 540 Clarke Road offers a total of 3400 Square Feet. 2,600 SF of versatile space featuring two 12'x10' drive-in doors and 15 ft clear height ceilings, plus an additional 800 SF mezzanine at no extra cost! Ample free parking! Unit is position right next to the large parking lot. The layout includes a spacious warehouse area, reception/retail area, two offices, and two washrooms-perfect for a wide range of business operations. Located at the high-traffic corner of Clarke Road and Dundas Street, this property is zoned RSC4/LI7, permitting numerous uses such as Warehousing and distribution, studios, auto supply stores, commercial recreation establishments, bake shops, custom workshops, service trades, repair establishments, building or contracting businesses, and brewing-on-premises operations (automotive use limited to detailing only). Landlord will be installing all new LED lighting throughout the unit. Enjoy excellent exposure, easy access to Veterans Memorial Parkway and major routes, and optional pylon signage for $50/month. Total gross rent is $4,000/month plus HST and utilities. $13.31 net + $5.15 TMI per SF (id:60297)
Exp Realty
713 Guildwood Boulevard
London North, Ontario
Welcome to Oakridge area one of the most desirable neighborhood in North London, with a highly rated Elementary & Secondary Schools. This immaculate, spacious 2 Story house, Over 2300 sq.ft living space, offers 4 Bedroom, 2.5 Bathroom. Two doors car garage. Main floor features a nice living room with large front window, formal dining room, foyer leads to a good size family room with fireplace, open to a kitchen with gas stove & dining area surrounded with plenty of windows that brings a plenty of the natural light, and glass door to wood deck & fully fenced backyard, also laundry room on the main floor plus 2 pc. Bathroom. A beautiful staircase takes to the second floor which offer a huge primary room with 4 pc. Ensuite bathroom & walk-in closet, and 3 more bedrooms & 3 pc. Bathroom. Lower level offer a large size recreation room for family gathering, a lots of storage and rough-in for 3 pc. Bathroom. Don not miss this great house in great location close to schools, shopping, park & a few steps to public transportation. ** This is a linked property.** (id:60297)
Streetcity Realty Inc.
14214 Thirteen Mile Road
Middlesex Centre, Ontario
Welcome to beautiful Birr Estates! This is the custom home building opportunity you have been waiting for! Looking for more space than the 40'-60' building lots you are restricted to in the city? Looking to truly customize your dream home from the ground up? These stunning properties are 1.125 acres with the most spectacular sunsets and panoramic rolling farmland views, small-town community feel, excellent schools, all within a short 10 minute drive to all the amenities of North London. Our Lennon model features 2,240sf of meticulously designed living space. The large kitchen features custom cabinetry, stone countertops and appliances included! The walk-in pantry is outfitted with custom cabinetry and counters to match the kitchen. In the great room you can relax in front of the gas fireplace while enjoying the panoramic country views through the expanse of oversized windows. Continue to enjoy the country views as you enter the principal suite with its large windows and hardwood floors then step into the spa-like 5 piece bathroom and large walk-in closet. In addition the hardwood floors continue into the second bedroom which features a stunning 4-piece ensuite and large closet. An executive home office off of the front foyer, separate mudroom and laundry rooms, and a powder room complete this functional and beautiful main floor layout. A striking façade featuring an arched entrance and gable elevation is highlighted by the beautiful stone masonry. At DETAILS Custom, we specialize in custom design + build projects, and we do not believe you should be restricted to a specific house model or a selection of possible finishes. If The Lennon is not quite perfect for you no problem! - we can either customize an existing plan or start fresh. We believe in working together to design your dream home from floor plan to elevations to finishes. Your home should be 100% you! To Be Built. This is Lot 2. For more info about us as please visit www.detailscustom.ca. (id:60297)
RE/MAX Advantage Sanderson Realty
636 Wilkins Street
London South, Ontario
Well-located 3-level townhome in the quiet and welcoming Lockwood Park neighbourhood! The main floor offers laundry/utility space with a walkout to a private patio and yard backing onto green space. The second level features open-concept living, dining, and kitchen with a convenient powder room. Upstairs, enjoy 3 bedrooms and a full 4-piece bathroom. Single-car garage and visitor parking right out front. Close to parks, schools, transit, and shopping, everything you need is within easy reach! (id:60297)
Century 21 First Canadian Corp
83 Greene Street
South Huron, Ontario
Welcome to your dream modern home situated on a prime corner lot in the desirable Buckingham Estates subdivision of Exeter. This stunning approximately 2000 sq ft detached residence boasts a carpet-free main floor with 9-foot ceilings, enhancing the spacious feel of the open-concept design. Enjoy the bright and airy atmosphere in the expansive kitchen featuring quartz countertops, an upgraded pantry, and extended cabinets, seamlessly flowing into the dinette and great room. With lots of natural light flooding the main level, this home is perfect for entertaining. The master suite is a true retreat, offering a generous walk-in closet and a luxurious ensuite bath with modern ceramic finishes. Additional highlights include convenient upper-level laundry, stylish upgraded light fixtures, and beautifully improved washrooms. The double car garage and double driveway provide ample parking, with potential for up to four vehicles. Located just 30 minutes from London and 20 minutes from the stunning shores of Grand Bend, this vibrant neighbourhood offers both comfort and convenience. Don't miss this extraordinary opportunity - schedule your visit today! (id:60297)
Royal LePage Triland Realty
Lower - 489 Salisbury Street
London East, Ontario
The lower unit is an updated 1-bedroom, 1-bath space at 489 Salisbury Street. It features a bright living area, modern kitchen, and one well-sized bedroom, along with a separate private entrance. Outside, the unit offers access to a private backyard, patio, storage shed, and ample parking. Located on a quiet, tree-lined street close to downtown, Fanshawe College, parks, andtransit, this home provides an ideal blend of peaceful living and convenient access to local amenities. Appliances are provided and will be installed before the move-in date. (id:60297)
The Agency Real Estate
50 - 1220 Riverbend Road
London South, Ontario
Welcome to Unit 50, 1220 Riverbend Road, an exquisite modern townhouse condominium in Warbler Woods West. The kitchen and dining area gleam with quartz countertops and upscale stainless-steel appliances. This unit features an open-concept design, with wide hallways and inviting living spaces. The kitchen includes a generous island and an eat-in dining area. The second floor boasts three bedrooms, including a primary suite with an ensuite bathroom. Also on the second floor are a four-piece bathroom and the convenience of an upstairs laundry. An ideal option for first-time homebuyers and young families, conveniently located near all that West Five and Byron have to offer, with excellent schools and abundant amenities right at your doorstep. (id:60297)
Royal LePage Triland Realty
470 Main Street
Plympton-Wyoming, Ontario
Welcome to this beautifully maintained 4-year-old semi-detached 2-storey home, offering 1,736 sq. ft. of modern living space and an attached 2-car garage. Recently updated with brand-new flooring and fresh paint throughout, this home is truly move-in ready. The open-concept main floor is designed for today's lifestyle, featuring a custom Casey's Creative Kitchens design with quartz countertops. It's the perfect layout for both family living and entertaining. A convenient 2-pc bathroom plus a laundry/mudroom with inside entry to the garage complete the main level. Upstairs, the primary suite offers a private retreat with a walk-in closet and 3-pc ensuite. Two additional bedrooms and a full 4-pc bathroom provide comfort for kids, guests, or a home office setup. Outside, you'll love the deep, private backyard - a rare find that gives you plenty of room to relax, play, or plan your future outdoor projects. Location is unbeatable: under 10 minutes to Hwy 402, making commuting effortless, and just 15 minutes to Sarnia or 30 minutes to Strathroy. You are also close to schools, shopping, and a great local playground with a splash pad. A modern home, a fantastic yard, and an ideal location - everything you've been waiting for. (id:60297)
Century 21 First Canadian Corp.
292 Thorn Drive
Strathroy-Caradoc, Ontario
Welcome to this beautifully updated bungalow nestled in Strathroy's sought-after North end. Thoughtfully modernized from top to bottom, this home offers exceptional style, comfort, and function both inside and out. Step inside to find to find updated doors and hardware, new light fixtures, and a warm, contemporary aesthetic throughout. The spacious main floor features 3 generous bedrooms, including a stunning primary suite complete with a tray ceiling, custom walk-in closet, and an updated ensuite bathroom for a truly elevated retreat. The heart of the home is the updated kitchen, showcasing quartz countertops, updated cabinetry, and a seamless flow into the dining and living areas. A striking feature wall with fireplace and acoustic paneling creates the perfect focal point for cozy evenings or entertaining guests. Convenience is key with a new stackable washer and dryer in the laundry room located on the main level. The fully finished basement extends your living space with a large recreation area, an additional bedroom and a full bathroom - ideal for guests, teens, or multigenerational living. Step outside to your private backyard oasis featuring an in-ground saltwater pool, new heater, and stamped concrete surround - perfect for summer relaxation, The oversized heated garage provides ample room for larger vehicles, hobbies or storage. This move-in-ready bungalow checks all the boxes: updated, stylish, and located in one of Strathroy's most desirable neighbourhoods. Don't miss your chance to call this exceptional property home. (id:60297)
Century 21 First Canadian Corp.
7982 Railroad Line
Brooke-Alvinston, Ontario
2 storey 3 bedroom home available for immediate possession. situated on a great corner lot, perfect for Income property, investment or flipping to build equity. Home is being sold "As is". (id:60297)
Maverick Real Estate Inc.
THINKING OF SELLING or BUYING?
We Get You Moving!
Contact Us

About Steve & Julia
With over 40 years of combined experience, we are dedicated to helping you find your dream home with personalized service and expertise.
© 2025 Wiggett Properties. All Rights Reserved. | Made with ❤️ by Jet Branding
