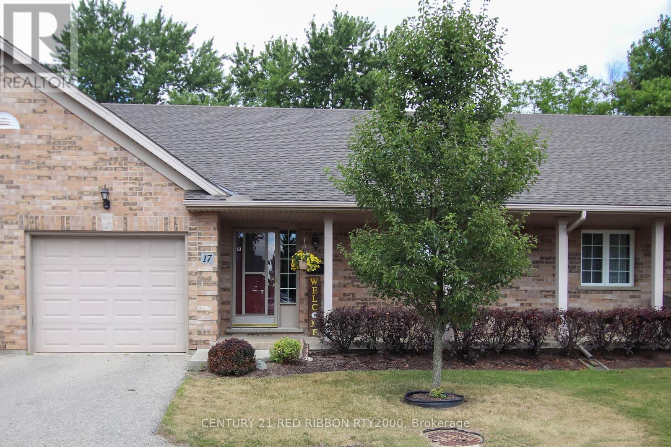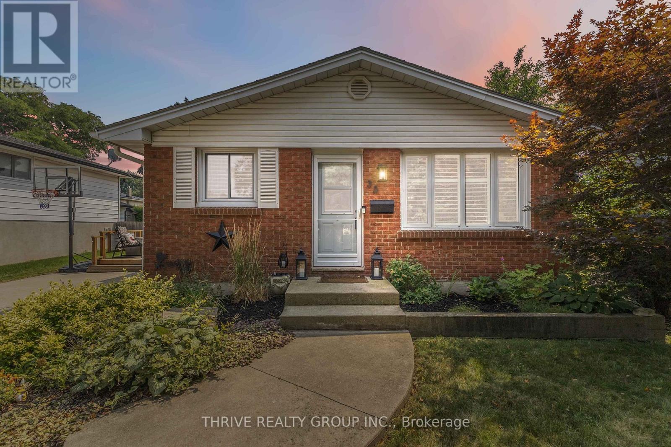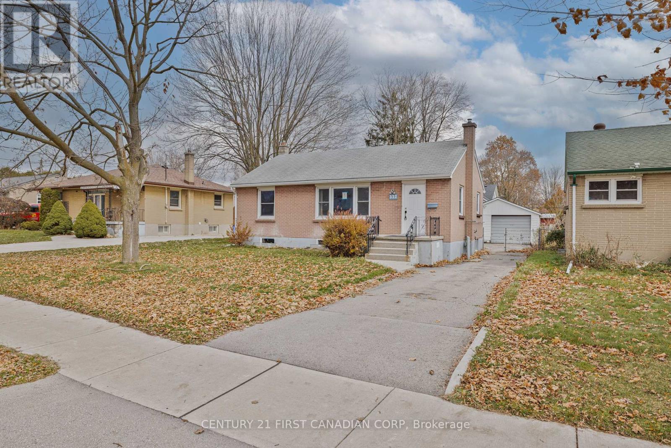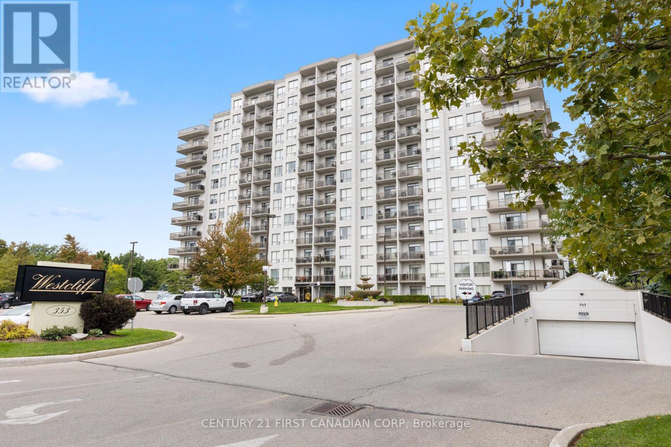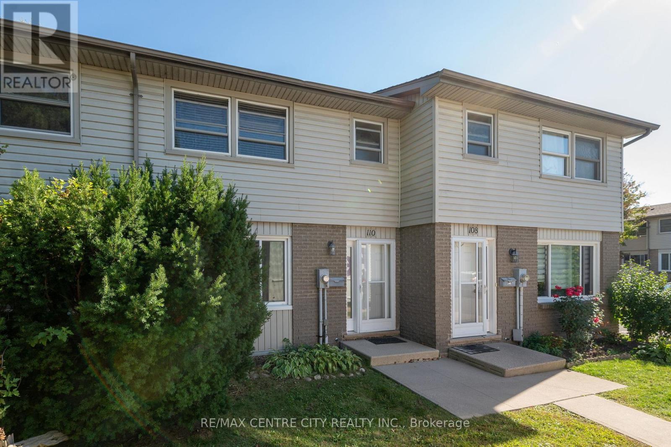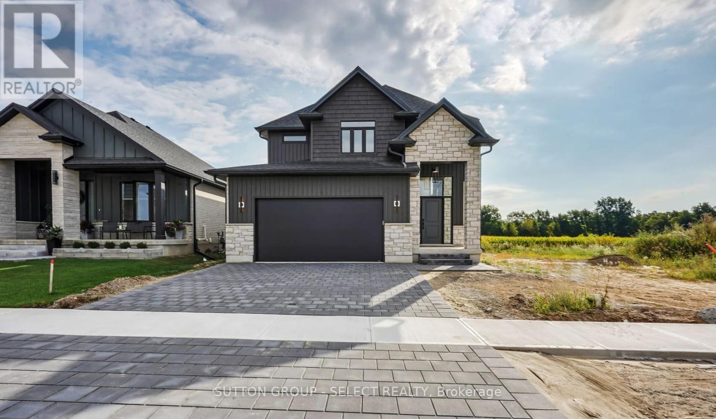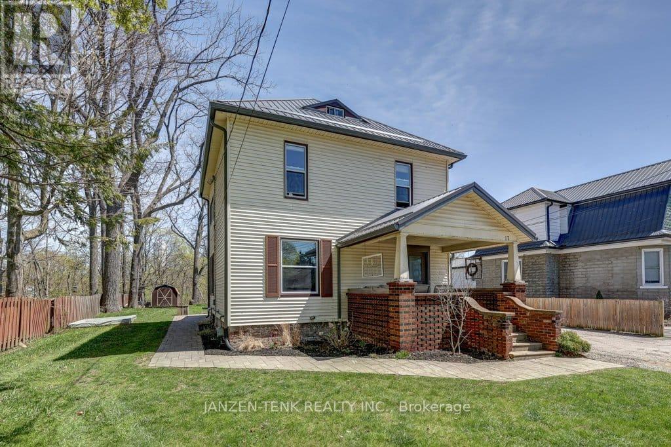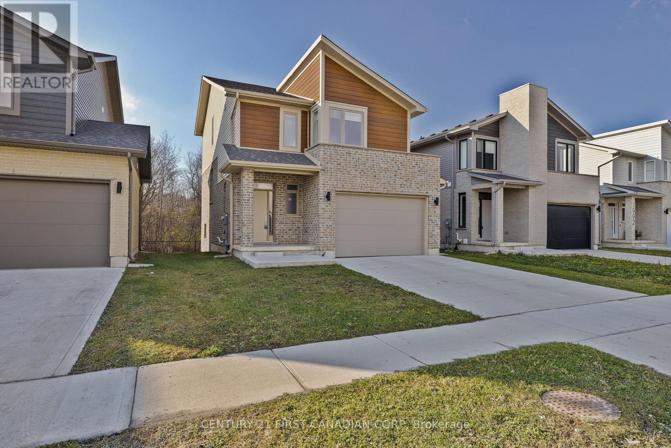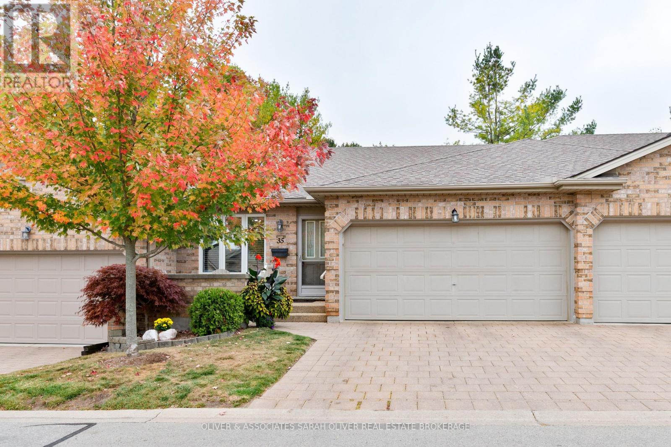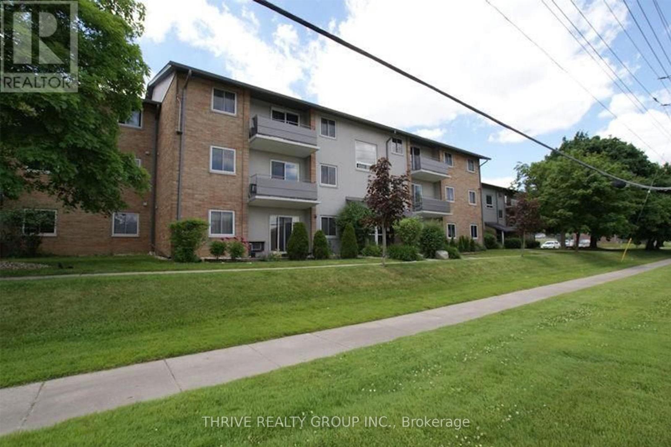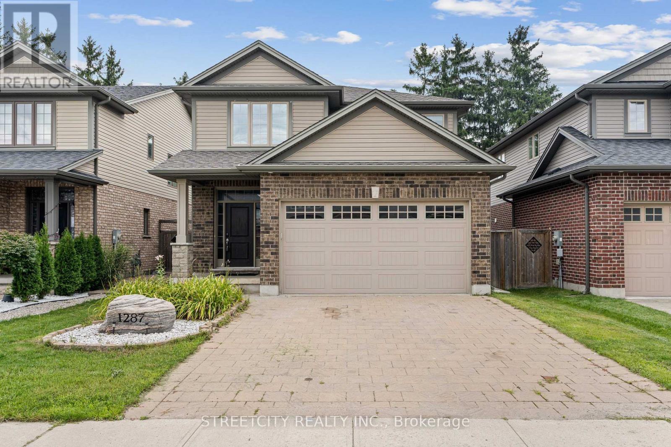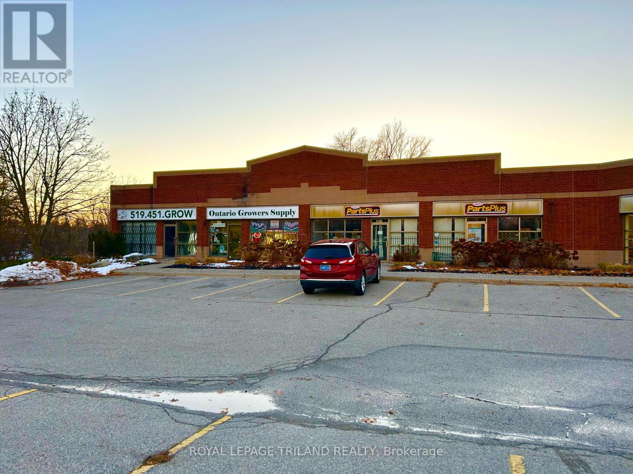Listings
17 - 375 Scott Street E
Strathroy-Caradoc, Ontario
one floor condo in quiet adult oriented complex boasting cathedral ceilings ,ensuite and walkin closet in master, open concept, main floor laundry, partially finished basement with lots of storage,single car garage, act fast units in this complex don't come up often (id:60297)
Century 21 Red Ribbon Rty2000
35 Surrey Crescent
London South, Ontario
If you've been waiting for a move-in-ready home that feels both modern and welcoming, this 4-level backsplit in South London's Westminster Ponds community deserves a closer look. Tucked on a quiet crescent, this home has been meticulously cared for and thoughtfully updated from top to bottom. The main floor is bright and inviting, with gleaming hardwood floors, a cozy gas fireplace, and a kitchen that makes everyday living easy-great counter space, tons of storage, and even a built-in central vac dustpan for quick cleanups. Upstairs you'll find three spacious bedrooms and a refreshed full bath, while the lower level offers a comfortable family room, a second bathroom, and plenty of room to expand in the basement if you'd like more finished space. Notable updates include a newer roof, furnace, electrical panel, attic insulation, and custom California shutters throughout. The fully fenced backyard is private and beautifully landscaped, featuring a wired, insulated shed and a large side deck perfect for summer evenings. With a separate side entrance, there's also potential for a private in-law or granny suite. And when it comes to location, it's hard to beat-minutes to the 401, parks, top-rated schools, and all the everyday conveniences South London has to offer. A home that's been loved and it shows-ready for its next owners to simply move in and enjoy. (id:60297)
Thrive Realty Group Inc.
332 Manitoba Street
London East, Ontario
Welcome to this spacious three-bedroom, two-bath home offering exceptional potential in a convenient family oriented London location, and close to many amenities. The main level features a generous living area with plenty of natural light, along with three well-proportioned bedrooms and and the main full bathroom. The lower level is partially finished and includes two additional rooms-each with larger windows, offering versatility for additional uses such as home offices, or guest rooms. A main rec room area is included for extra living space with a rough-in for a kitchenette. There is a dedicated laundry area, storage space, and a separate side entrance that provide excellent flexibility for multigenerational living or a future guest/in-law suite. Outside, you will find a nice-sized backyard with a large detached garage, ideal for hobbyists, extra storage, or additional vehicle parking. With a thoughtful vision and some updates, this property presents a fantastic opportunity to build value in a desirable neighbourhood. (id:60297)
Century 21 First Canadian Corp
701 - 353 Commissioners Road W
London South, Ontario
For rent @ beautiful Westcliff - A bright seventh-floor lofty condo with sweeping North to West views of the City! Enjoy the various London fireworks displays during the holidays from your private balcony. The suite presents a neat layout connecting the kitchen, dining, and living area with sliding doors to the balcony. Additional perks include an exclusive underground garage spot in addition to ample visitor parking, private laundry in-suite, additional storage den and Westcliff Common Elements Amenities (library, gym, guest suite, gazebo, underground bike rack/motorcycle spots and a community room with a pool table). Tenants pay personal hydro in addition to the rent. Book your showing today. (id:60297)
Century 21 First Canadian Corp
110 - 690 Little Grey Street E
London East, Ontario
Welcome to Chelsea Green. Step into this well maintained townhome, tucked inside one of London's most connected neighbourhoods. With a smart layout, fresh updates, a warm cottage feel and a lifestyle that blends convenience with comfort, this home is the perfect fit for first-time buyers, growing families, investors, or anyone looking for low-maintenance living minutes from downtown. Inside you'll love: Bright, open main floor that flows seamlessly from living to dining; a stylish, functional kitchen with plenty of prep space; generously sized bedrooms upstairs, perfect for family or home office; private patio/backyard space ideal for BBQs or morning coffee; dedicated parking plus visitor spots for friends and family. The lifestyle: Here, you're steps to Thompson Road Park, playgrounds, and the neighbourhood elementary school. Hop on transit or take a quick drive and you'll reach downtown offices, Victoria Hospital, shopping along Hamilton Road, and a full lineup of restaurants and cafés. Everything you need is close yet your street feels calm and community-oriented. Why buyers choose Chelsea Green: Affordable entry point into London's market, strong rental demand for investor, parks, schools, and green space right outside your door and, a true lock-and-leave home for busy professionals and downsizers. (id:60297)
RE/MAX Centre City Realty Inc.
58 Briscoe Crescent
Strathroy-Caradoc, Ontario
Welcome to 58 Briscoe Crescent, located in the highly desirable Creekside subdivision in Strathroy north end! This executive 2-storey home impresses from the moment you arrive with its stone and Hardie board exterior and corner-lot setting backing onto open farmland. Step inside to a soaring 2-storey foyer with a grand staircase that sets the tone for the elegant interior. The main floor offers hardwood flooring throughout with aria built in floor vents for a seamless look. Open-concept layout with oversized windows flooding the living and dining areas with natural light. The living room features a fireplace, while the dining area opens to a covered porch perfect for entertaining. The chefs kitchen is finished with crisp white cabinetry, quartz countertops, tile backsplash and stainless steel hood range. A stylish powder room with gold wall-mounted faucet and designer Lighting, along with main-floor laundry, complete this level. Upstairs, the spacious primary suite is a true retreat with a large walk-in closet and a spa-like ensuite featuring a freestanding soaker tub, custom walk-in tiled shower, and black plumbing fixtures for a modern touch. Two additional generously sized bedrooms, including one with vaulted ceilings, share a full bath with oversized vanity, transom windows in the shower for added natural light, and sleek black fixtures. The fully finished lower level provides excellent additional space with a large rec room, full bathroom, and an extra bedroom, ideal for guests or extended family. Throughout the home, designer lighting fixtures elevate each space, enhancing the style and sophistication. Enjoy the private backyard backing onto farmland, plus the advantages of a corner lot with additional side yard space and easy access for a future pool. All this in a neighbourhood close to excellent schools, parks, shopping, restaurants, and quick access to Hwy 402. A rare opportunity to own a move-in ready home that combines timeless design with modern luxury. (id:60297)
Sutton Group - Select Realty
17 Oak Street
Aylmer, Ontario
Cashflow Turnkey Duplex in the heart of Aylmer, a serene, high-demand rental town perfect for stable cash flow and long-term growth. Ideal for house hacking, live in the vacant lower 2-bedroom unit and offset your mortgage to below local rent rates, while enjoying a private backyard oasis. The upper unit, with 2 bedrooms plus a bonus room (ideal as an office or games room - non-conforming bedroom), is leased to clean reliable tenants at $1,400/month (heat included, utilities extra)-below the market rate of $1,700+, offering room to boost your CAP rate upon turnover. The lower unit is move-in ready, rentable at $1,700+ or convertible to a high-yield Airbnb for added income.Both units feature private entrances, in-unit laundry, and smart layouts that attract quality tenants or short-term guests. Enjoy spacious 20'x14' patios, with Unit A boasting an oversized metal gazebo-perfect for relaxing with a glass of wine. The tranquil backyard, shaded by mature trees and quiet neighbours where you can unwind by a bonfire, listening to birds, squirrels, and ducks in the nearby river. Located in a peaceful town with an A-grade tenant pool, this low-maintenance gem is a smart portfolio addition. Just 20 minutes to Hwy 401, Tillsonburg, Port Stanley, or Port Burwell beaches, 30 minutes to London, 15 minutes to St. Thomas, and 10 minutes to Port Bruce Beach. (id:60297)
Janzen-Tenk Realty Inc.
2004 Evans Boulevard
London South, Ontario
Welcome to this newer aged home ideally located in a sought-after south London neighbourhood with quick highway access - perfect for commuters and busy families alike! There are many amazing features to note here including a large yard backing onto a quiet walking path with forest and walk-out basement! This unique multi-level layout featuring its modern construction and plenty of natural sunlight offers 3 spacious bedrooms, 2.5 bathrooms, with a bright and open-concept main floor living space. The kitchen offers a functional design, an island style breakfast area, and direct access to the large backyard that has the potential for the utmost privacy. With a layout that is convenient for entertaining it also offers a welcoming flow that is ideal for everyday living and relaxing outdoors. Upstairs you will find a generous primary suite with walk-in closet and ensuite bath, along with two additional bedrooms and additional full 4-piece bath. The laundry is conveniently located on the second level in close proximity to all the bedrooms. The unfinished basement provides excellent potential with even more opportunity to add living space, a home gym, office, or recreation room with a bathroom rough-in. The walk-out basement is a feature you will love with the private yard this property has to offer. Additional features include an attached garage, concrete driveway, and modern mechanical systems - all within a quiet, family-friendly community close to parks, schools, and shopping. This property can truly shine as it presents an amazing opportunity for anyone to add their own personal touches, Do not miss out on your opportunity to own a newer home in one of London's most convenient locations! (id:60297)
Century 21 First Canadian Corp
35 - 1241 Beaverbrook Avenue
London North, Ontario
Beautifully updated 2+1 bedroom townhouse with 3 full bathrooms in a quiet, well-maintained complex! This charming home features an open-concept layout with a newer modern kitchen with quartz countertops, perfect for entertaining. The main floor primary bedroom is spacious with a walk-in closet and a 3 piece ensuite. The finished basement offers a cozy family room, an additional bedroom and a third bathroom which provides plenty of options for your family or guests. This unit is nestled in a prime private location in the complex with no neighbours or buildings behind. Outside, you will find a cute front patio and a rear deck off of the living room with a retractable awning. Enjoy the convenience of a double garage and proximity to shops, restaurants, and all essential amenities. Perfect spot for retiring couples, professionals or those simply looking to downsize. Several updates include kitchen, furnace and air, hot water tank as well as two showers. Please note: Laundry rough-in available on the main level. (id:60297)
Oliver & Associates Sarah Oliver Real Estate Brokerage
9 - 635 Wonderland Road S
London South, Ontario
This all-inclusive, top-floor, one-bedroom, one-bath apartment in a three-story walk-up features modern updates throughout, including recently refreshed flooring and paint. Enjoy a full four-piece bathroom and an oversized bedroom with ample closet space. The covered balcony offers a great view, perfect for morning coffees or relaxed evenings. The open living room provides plenty of space for both living and dining areas. This property is full of storage! (id:60297)
Thrive Realty Group Inc.
1287 Howlett Circle
London North, Ontario
Welcome to 1287 Howlett Circle. PRICED TO LEASE AT FAIR MARKET VALUE! This impeccably finished Stoney Creek custom built residence boasts 4+1bedrooms 3.5 bathrooms. The main floor is open and bright with granite countertops and large sink island overlooking the eat in area and living room...The home's desirable location means you are minutes away from parks, UWO, Mother Teresa high school, A.B Lucas secondary school, YMCA, shopping, LHSC hospital and only minutes to the highway. Look at what this stunning home has to offer - Book your showing today! (id:60297)
Streetcity Realty Inc.
1-3 - 1 Adelaide Street N
London East, Ontario
Rare leasing opportunity in the Adelaide Business Centre. Located on the West side of Adelaide just North of the River and Park trails. Unit 1-3 (3846 sq ft) has prime Adelaide Street exposure. Traffic count is approx 25,000 cars per day. The space is approx 30% showroom 70% warehouse with one dock loading door. The space is bright and clean. RSC 1,3,4 & 5 zoning allows for many uses. 12.5 clear height. Space is available Feb 1st, 2026. Easy access to downtown and to the 401. Loads of on-site free parking. Please call agent for further details. Please note: This property does not have retail zoning. (id:60297)
Royal LePage Triland Realty
THINKING OF SELLING or BUYING?
We Get You Moving!
Contact Us

About Steve & Julia
With over 40 years of combined experience, we are dedicated to helping you find your dream home with personalized service and expertise.
© 2025 Wiggett Properties. All Rights Reserved. | Made with ❤️ by Jet Branding
