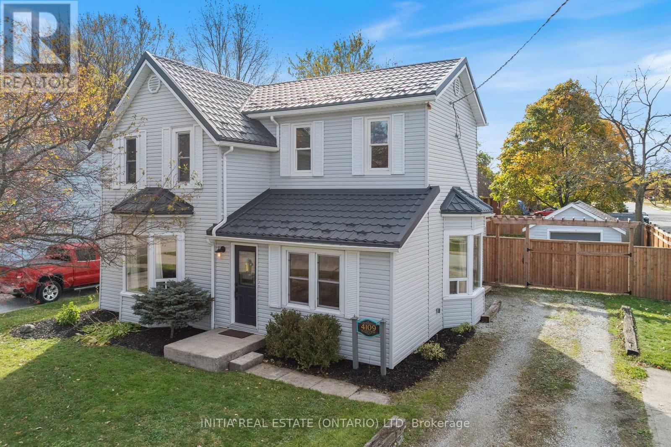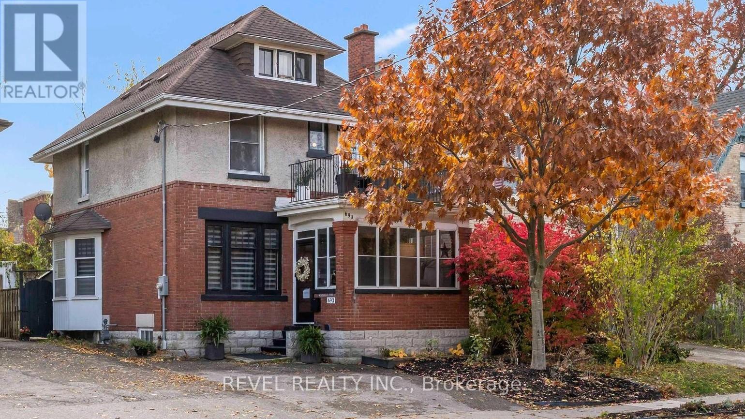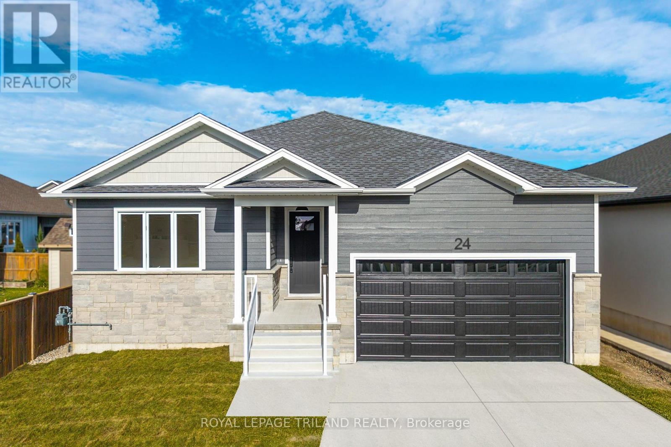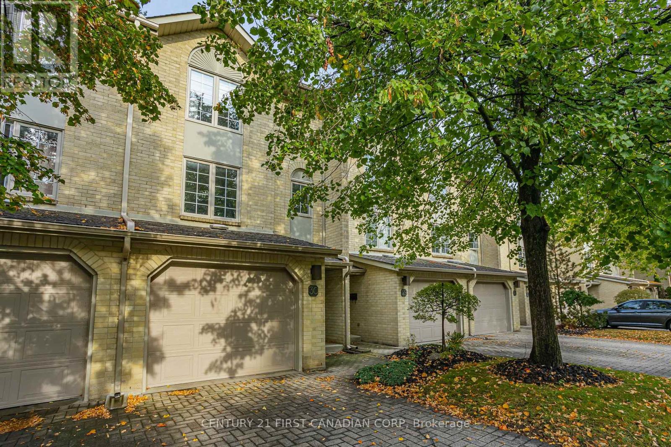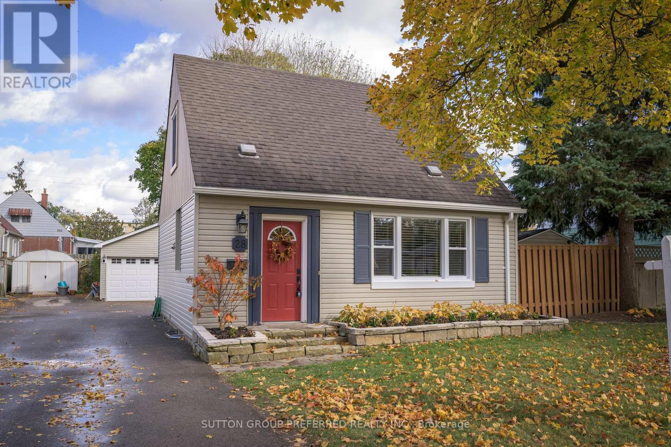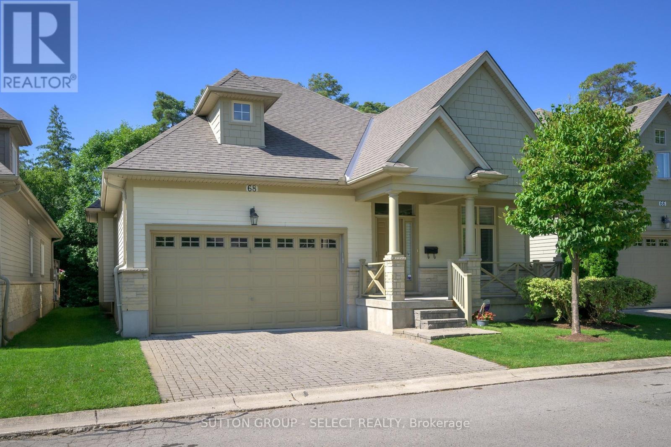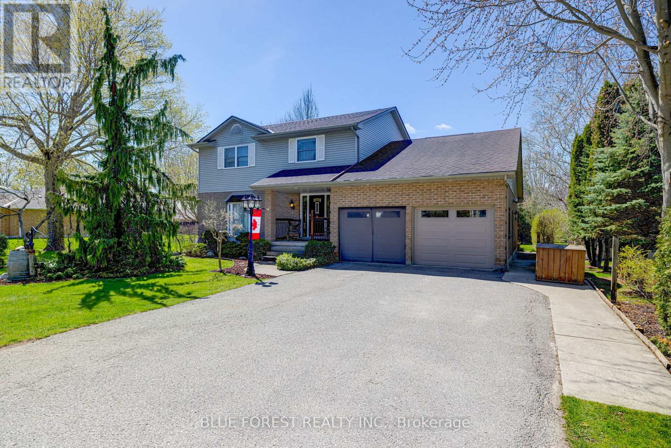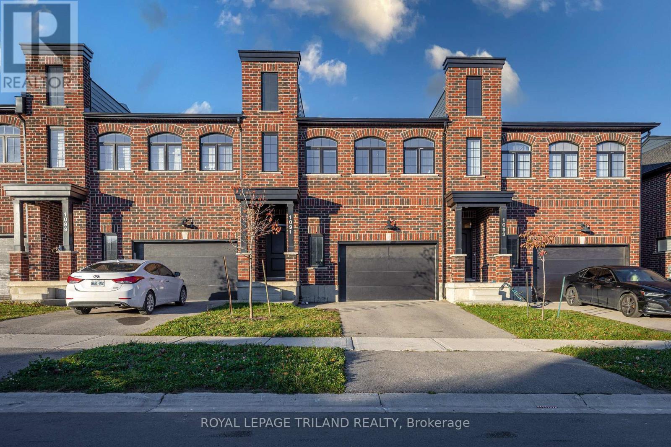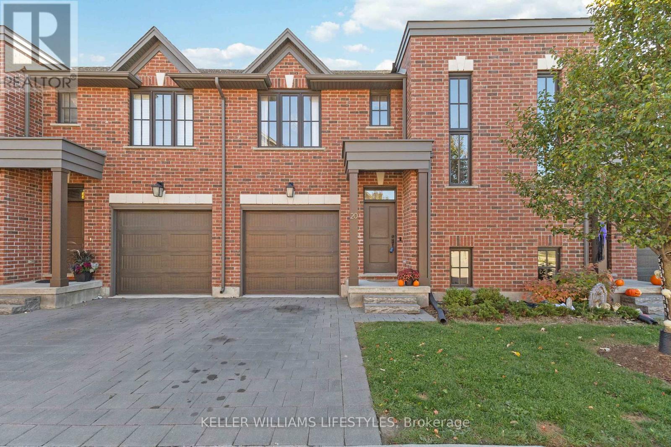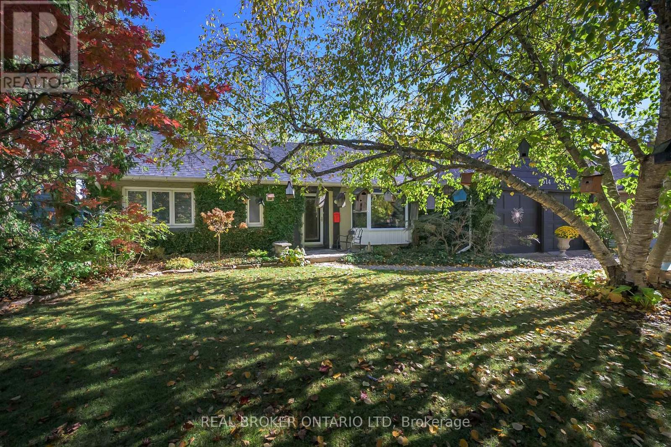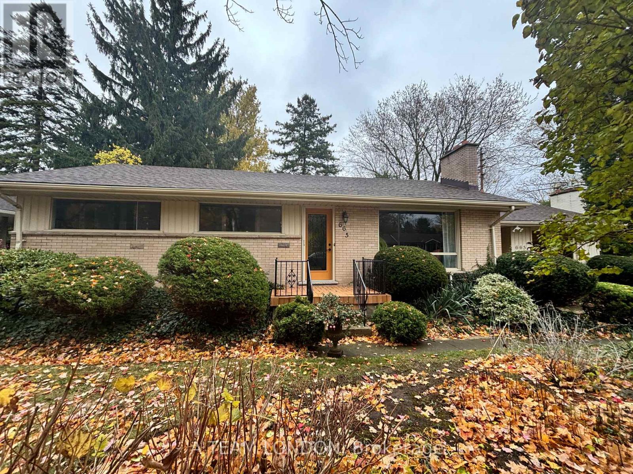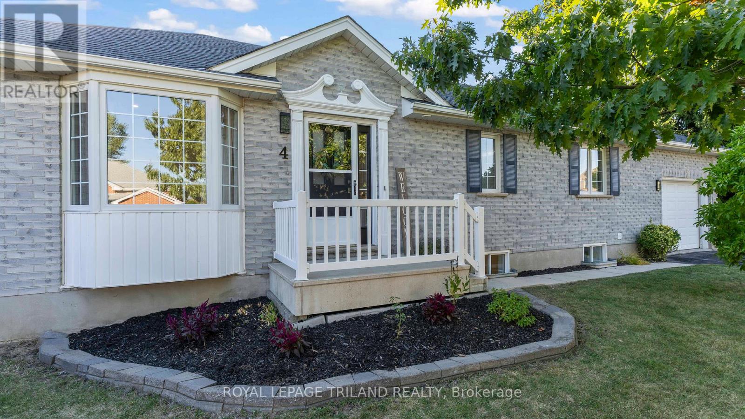Listings
4109 Glenview Road
Petrolia, Ontario
Welcome home to this bright and inviting home nestled on a generous corner lot in the heart of Petrolia. From the moment you step inside the soaring ceilings and natural light make everything feel open, airy, and comfortable - a place where mornings flow easily and evenings feel relaxed. The main floor offers an open kitchen that keeps everyone connected, a full bathroom, and a cozy family room with patio doors that lead you straight to outdoor living. Enjoy summer BBQs, morning coffee, or quiet evenings on the spacious 20' x 16' deck overlooking your fully fenced backyard - a wonderful spot for kids, pets, and gatherings. The detached garage adds extra storage or a perfect hobby space. Upstairs, the home continues to shine with three well-sized bedrooms, including a large primary complete with its own 2-piece ensuite. The second-floor laundry makes day-to-day life a breeze. Pride of ownership is evident throughout, with thoughtful updates and well-kept spaces - steel roof in 2023 (50-year warranty), eaves (2024), and back deck (2025), you can simply move in and enjoy. All of this within walking distance to schools, parks, golf, and Petrolia's charming amenities - a community known for its friendly pace and small-town warmth. (id:60297)
Initia Real Estate (Ontario) Ltd
693 Queens Avenue
London East, Ontario
Welcome to 693 Queens Avenue, where classic charm meets fresh urban energy in the heart of London's beloved Old East Village. This fully updated 5+1 bedroom, 2.5 bath home delivers flexible living space & that hard-to-find blend of character and functionality. Inside, you'll find large, airy rooms, high ceilings, & tasteful updates. The main level offers an open, inviting layout with a bonus sunroom that boasts exposed brick accents & a rare main floor pantry, a major bonus in a century home. And you will find many period features like pocket doors & built-ins through-out. The renovated kitchen is stylish & efficient, perfect for either hosting or everyday meals. Upstairs, generous bedrooms provide plenty of space for families, guests, or work-from-home setups. The second level even features a great room complete with an electric fireplace & its own balcony! The third level has its own set of stairs that lead to a 2 bedroom loft that could also be an art studio, office space etc. Downstairs, the partially finished basement includes a separate entrance, a spacious bedroom with egress window, and a spa-inspired full bathroom, ideal for guests, teens or even potential income. The front yard has been beautifully landscaped and will be in perfect bloom come spring. The 140-foot-deep lot and a fully fenced yard provide privacy and the perfect setting for outdoor dinners, pets, or city gardening. This downtown home also features 2 private parking spots. Zoned for both residential & office use, this property is a rare opportunity for entrepreneurs, creatives, & professionals looking to live and work in one of London's most connected, community-focused neighbourhoods. Just steps from local cafes, parks, downtown shops, Kellogg's Lane, the Hard Rock & part of the Old East Village, one of the city's most vibrant and engaged communities, this home isn't just a place to live - it's the urban lifestyle you've been dreaming of. Don't sit this one out, book your showing today! (id:60297)
Revel Realty Inc.
24 Brooklawn Drive
Lambton Shores, Ontario
NEW CONSTRUCTION BY THE BEACH IN GRAND BEND | 5 BED / 3 FULL BATH DAZZLING BUNGALOW | 3178 SQ FT OF SPARKLING PERFECTION This brand new home just a 12 min walk to Grand Bend's famous Main Beach & just steps to all of your shopping needs will not disappoint, boasting flawless & superior construction & finishing around every corner! This owners truly went the extra mile in almost every room: 9 FT ceilings on BOTH levels + 15 FT vaulted great room w/ gas fireplace, 8 FT doors (almost all of them SOLID), superb quartz soft-close chef's kitchen w/ walk-in pantry & premium appliance package included, unique premium electrical & plumbing fixtures, full WET BAR / 2nd kitchen in lower level w/ same level of quality, main level laundry w/ washer/dryer included, huge master suite w/ walk-in closet, ensuite bath over heated floors, 2nd full bath on main over heated floors & w/ private entrance from sun deck w/ gas BBQ service, quality stone & tile work w/ tile showers in EVERY bathroom, lower level flooring over insulated dricore, lower level ceiling all finished w/ Rockwool Safe & Sound, extra large backyard deck, ample storage, the list goes on - this one is LOADED WITH UPGRADES & comes with a full 1 yr warranty on all trades. The side door even offers an ideal 2nd entrance for lower level as in-law or rental suite. Overall, impressive finishing & features plus quality craftsmanship are palpable throughout! Based on recent sales just doors away, this one is very tough to beat at this price, even without considering the top quality location. The lot, due to it's ideal end location for lots with this orientation only has a neighbor on one side of the home and it's the deepest lot on this block of Brooklawn. Plus, 85% of the perimeter is already fenced in. Between the existing fence & the fact it borders almost all yard space instead of other homes, this is an exceptionally private lot for this neighborhood. This one ticks all the boxes! (id:60297)
Royal LePage Triland Realty
30 - 1399 Commissioners Road W
London South, Ontario
Welcome to 1399 Commissioners Road W., Unit 30, in the sought-after Byron neighbourhood of London. This three-storey townhome offers two spacious bedrooms, 1.5 bathrooms, and a single-car garage. The entry level features a versatile den or office space finished with luxury vinyl plank and provides access to a private patio through updated patio doors. The main floor showcases an open-concept design with hardwood flooring, a gas fireplace, and a private outdoor balcony space through updated patio doors off the living room. A central open staircase with a skylight from the third floor, combined with an abundance of windows throughout, fills the home with natural light. Upstairs, you'll find two generously sized bedrooms and a beautifully renovated three-piece bathroom completed with heated floors, tiled walls and floors, Grohe fixtures, and a 20 rainfall shower. The half bathroom on the main floor also includes Grohe fixtures and a gorgeous tile feature wall. The second and third floors are finished with hardwood, while the furnace room floor has been epoxied to match the luxury vinyl plank flooring. The home is further enhanced by an owned tankless water heater, increasing efficiency and comfort. The garage is finished with Gladiator Garage slat walls, baseboards, and an epoxy floor, offering excellent storage and durability. This condo community backs onto the Thames River and is just minutes on foot to Springbank Park and the heart of Byron, making it the perfect combination of nature, convenience, and lifestyle. (id:60297)
Century 21 First Canadian Corp
28 Apeldoorn Crescent
London East, Ontario
Great starter home. Amazing 1 1/2 storey home. 2 bedrooms. 1 bathroom. Well kept home on quiet crescent in Bellwood Park area of London. Detached 2 car garage. Large shed - 10'x12'. Large living room with electric fireplace. Great kitchen with lots of cupboards and counterspace and separate dining area. Main level 4 piece bathroom. 2 good sized upper bedrooms. Unfinished basement with loads of potential. Rear door from the kitchen to patio and fenced back yard. Close to schools, restaurants, grocery store, public transit. Possession flexible. (id:60297)
Sutton Group Preferred Realty Inc.
68 - 124 North Centre Road
London North, Ontario
WOODLAND TRAILS! This exceptional former model home is a treasure and respite away from the noise and hubbub of the surrounding City. Come and sit in the glass conservatory enjoying front row nature views while decompressing; watching birds, flanked by deer and woodland creatures. Inside this 3 bed (2+1), 3 bath (2+1) home you'll note the lovely hardwood floors, floor-to-ceiling windows with window films. Dramatic 2-story vaulted ceiling in grand living room features built-in cabinetry opens to kitchen with granite counters, newer luxury appliances. LOFT! Upper loft features additional 400 sq ft that overlooks main level of 1,575 sq ft. Main floor primary bedroom tray ceiling & ensuite. Crown moulding. Finished, expansive lower level showcases bedroom, large family room, and storage area. Ideal location: near University of Western Ontario, Kings College, University Hospital, shopping, restaurants, bus routes, schools and recreation. It's all here including the special gift of backing onto protected nature. Welcome home. Images of rooms with furniture are virtually staged. (id:60297)
Sutton Group - Select Realty
174 Mcarthur Street
Dutton/dunwich, Ontario
**Upscale Custom-Built 2-Storey Home in the Highly Sought-After Community of Dutton** This upscale and stunning custom-built 2-storey home is perfectly situated on a private, deep lot in the desirable community of Dutton. From the moment you step through the welcoming front entrance, you'll feel the warmth and quality of the luxurious finishes throughout. The main floor features a seamless blend of oak hardwood, bamboo, and tile flooring, showcasing craftsmanship and attention to detail. The gorgeous kitchen is a chef's dream, offering rich cherry cabinetry, under-cabinet lighting, a wet bar with sit-up island and Corian Countertops, and high-end built-in appliances. Just off the kitchen, terrace doors lead to a sunken living room, while a separate recreation room invites you to relax by the beautiful fireplace-perfect for entertaining or family gatherings. A main floor 2-piece bath and inside entry to the two-car garage (with newer insulated roll-up doors) add convenience and functionality. All three bathrooms have been tastefully updated with modern sinks, toilets, and high-end vinyl flooring. Upstairs, you'll find three spacious bedrooms and a 4-piece main bath. The primary suite is a true retreat, complete with a floor-to-ceiling custom closet organizer, a private ensuite and Walk-in Closet. Step outside to experience one of the best backyard entertainment areas around! The fully landscaped yard includes stamped concrete patios and walkways, Small above ground pool with pump and equipment(2022), and a heated, fully insulated patio shed/bunkhouse featuring roll-up bar access from the gazebo.(2021) Additional updates include:Roof (2016) with 50-year shingles, Updated windows and skylight on the upper level(2017), Updated insulated garage doors, Updated patio door off kitchen(2017). This home combines luxury, comfort, and functionality in every detail - ready for you to move in and enjoy! (id:60297)
Blue Forest Realty Inc.
1091 Upperpoint Avenue
London South, Ontario
Welcome to 1091 Upperpoint Avenue, a stylish freehold townhouse in the desirable Riverbend /Upperpoint community of West London. This modern home offers 3 spacious bedrooms plus a den, ideal for a home office or study space, and the convenience of no condo fees perfect for families, professionals, or investors alike. The bright and open main floor features contemporary finishes, a well-designed kitchen, and a comfortable living area that's perfect for both relaxing and entertaining. Upstairs, the three bedrooms provide plenty of space for the whole family, while the versatile den adds flexibility for remote work or a quiet reading nook. Located close to excellent schools, parks, walking trails, and everyday shopping and dining options, this home combines comfort with convenience. Families will love the proximity to St.Nicholas Catholic Elementary School and St. Thomas Aquinas Secondary School, as well as access to the beautiful Thames River trail system. With easy access to Oxford Street West, Westdel Bourne, and Highway 402, commuting across the city or beyond is simple and efficient.1091 Upperpoint Avenue offers the best of modern living - a bright and functional home in a growing, family-friendly neighbourhood, all with no monthly fees. (id:60297)
Royal LePage Triland Realty
20 - 555 Sunningdale Road E
London North, Ontario
Welcome to Unit 20 at 555 Sunningdale Road East - where everyday living meets the quiet calm of nature in the heart of North London. Set in the sought-after Sunningdale neighbourhood, this 3-bedroom, 2.5-bath townhome blends connection and retreat, offering a lifestyle that feels close to everything while surrounded by green space. The open-concept main floor is filled with natural light, flowing seamlessly from the kitchen with hard-surface countertops into the living and dining spaces, creating a warm, welcoming atmosphere for gathering with friends and family. Step onto the upper deck and take in the treed backdrop - a peaceful place for slow mornings and relaxed evenings. The walk-out lower level opens directly to views of the trail network behind the home, offering a rare sense of privacy and the opportunity to expand your living space with a rough-in for a future bathroom already in place. Upstairs, three well-proportioned bedrooms provide comfort and convenience for a range of lifestyles, from professionals and first-time buyers to those seeking to right-size without compromising on environment or access. Enjoy the ease of condo living while remaining close to Masonville shopping, Western University, University Hospital, golf, fitness, and everyday essentials. Here, nature isn't a weekend destination - it's part of your day. (id:60297)
Keller Williams Lifestyles
514 Upper Queen Street
London South, Ontario
Welcome to your own private oasis in Old South - where cottage charm meets city convenience! Tucked well back from the road on a massive, park-like lot that backs onto a picturesque ravine, this property offers rare peace and privacy just minutes from Wortley Village, LHSC Victoria Hospital, and Highland Golf Course, with quick access to the 401. Step outside and fall in love with the stunning backyard retreat, featuring a sparkling pool with a new liner and heater, surrounded by lush landscaping and tranquil views. It's the perfect setting for morning coffee, weekend barbecues, or quiet evenings under the stars.Inside, this charming one-floor home delivers easy living for first-time buyers, downsizers, or anyone craving simplicity without compromise. Thoughtfully updated throughout - every space has been designed for comfort and style. Bonus: the oversized garage includes stair access to a huge upper attic, offering exceptional storage or hobby space. Cottage living in the city-this is the retreat you've been waiting for. Homes like this don't come along often! (id:60297)
Real Broker Ontario Ltd
665 Kildare Road
London North, Ontario
Welcome to 665 Kildare Rd - A Rare Opportunity in Desirable Oakridge . This is the home you've been waiting for. With 3+1 bedrooms, 2 stunningly updated baths, and endless flexibility, this Oakridge gem has been renovated top to bottom with thoughtful upgrades and timeless style. Whether you're looking for a family home with tons of space in an EXCELLENT SCHOOL DISTRICT, multi-generational living, a separate income suite, or a professional space for your home-based business with private client access, this home delivers. You'll fall in love with the gourmet kitchen featuring custom solid wood cabinetry, pantry, farmhouse sink, and brass gooseneck faucet. The living room is bright and welcoming with its huge picture window and cozy wood-burning fireplace, while the main-floor family room adds even more charm with a rough-in for a wood stove and patio access to the yard. Downstairs, unwind in a spa-like bath with a soaker tub and walk in shower with rain-head, or take advantage of the massive bedroom with egress to create a fully private in-law or income-generating suite. Every detail has been cared for: Custom cabinetry in kitchens & main bath (5-6 years), Roof (8 years), HVAC (5 years), upgraded 200 amp service, back facing windows & both patio doors (6 years), leaded-glass front door, spray insulation (4 years), upgraded hardwood floors throughout the main floor, solid wood doors. And then... there is the backyard oasis with lush perennials, a tranquil pond, and a private deck retreat where you can enjoy your morning coffee or unwind at days end. Homes like this rarely come available in Oakridge. Don't just read about it - come experience it for yourself. With lifestyle flexibility and income potential, this one is truly a must-see. (id:60297)
A Team London
4 Schreyer Drive
St. Thomas, Ontario
Nestled in St. Thomas' sought-after south end, close to schools and parks, this beautifully updated bungalow offers the ease of main-floor living with lots of additional living space in the lower level. With three spacious bedrooms and two full bathrooms, this home is perfect for families, retirees, or anyone looking for a turn-key, move in ready home. Step inside and be greeted by a bright, open-concept layout featuring freshly updated finishes throughout. The living area flows seamlessly into a modernized kitchen, complete with updated lighting, cabinetry, countertops, and ample space for meal prep and entertaining. Large windows flood the space with natural light, creating a warm and inviting atmosphere throughout the day. The main floor primary bedroom includes lots of closet space and access to the newly updated 4-piece bathroom, complete with glassed in shower, and soaker tub. The fully finished lower level boasts nearly 1,000+ sq ft of living space and features an additional bedroom with its own newly updated 3-piece ensuite bathroom. Granny-suite access and rental potential could exist with a separate entrance to the lower level from the garage and exterior side door. Outdoor enjoy a private, fully fenced backyard perfect for summer barbecues or quiet evenings. The property also features an attached garage for added parking and storage. Located in a family-friendly neighborhood just minutes from parks, schools, and shopping, 4 Schreyer Drive offers the perfect blend of peaceful suburban living with quick access to all amenities. With updates throughout, a functional floor plan, and an unbeatable location in St. Thomas growing south end, this home is a must-see. Don't miss your chance to own a beautifully maintained and move-in-ready property book your private showing today! (id:60297)
Royal LePage Triland Realty
THINKING OF SELLING or BUYING?
We Get You Moving!
Contact Us

About Steve & Julia
With over 40 years of combined experience, we are dedicated to helping you find your dream home with personalized service and expertise.
© 2025 Wiggett Properties. All Rights Reserved. | Made with ❤️ by Jet Branding
