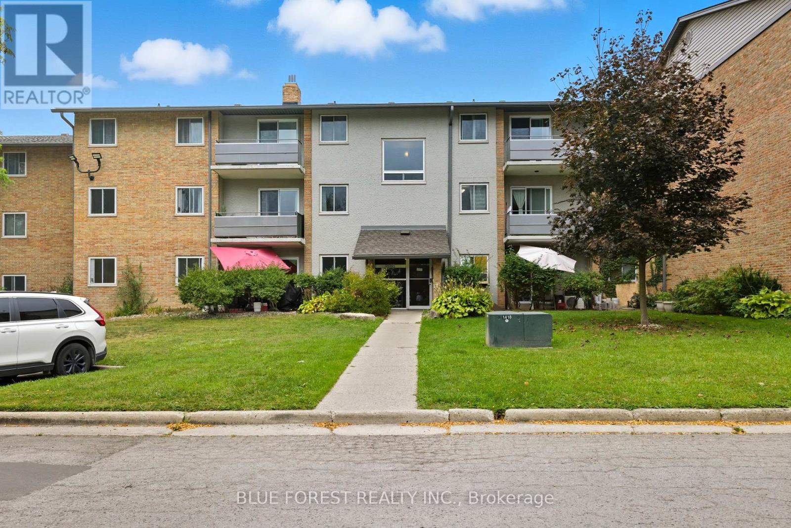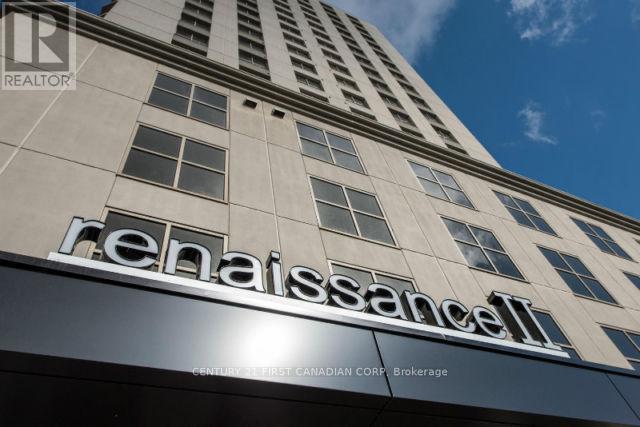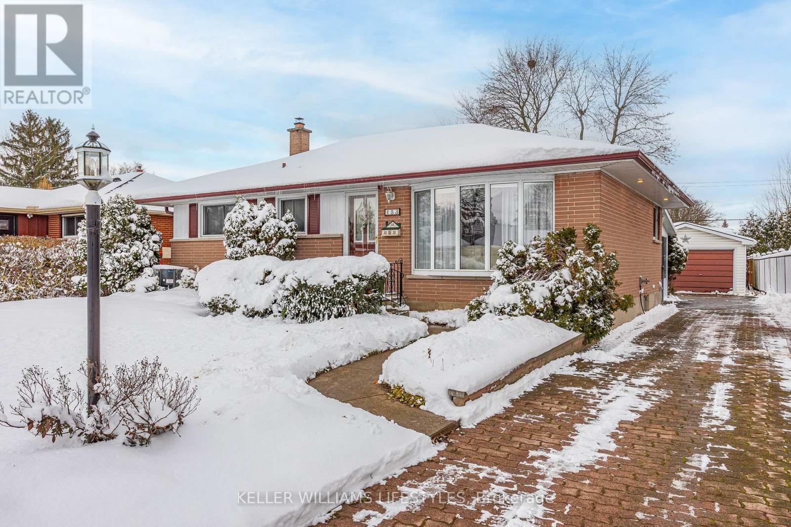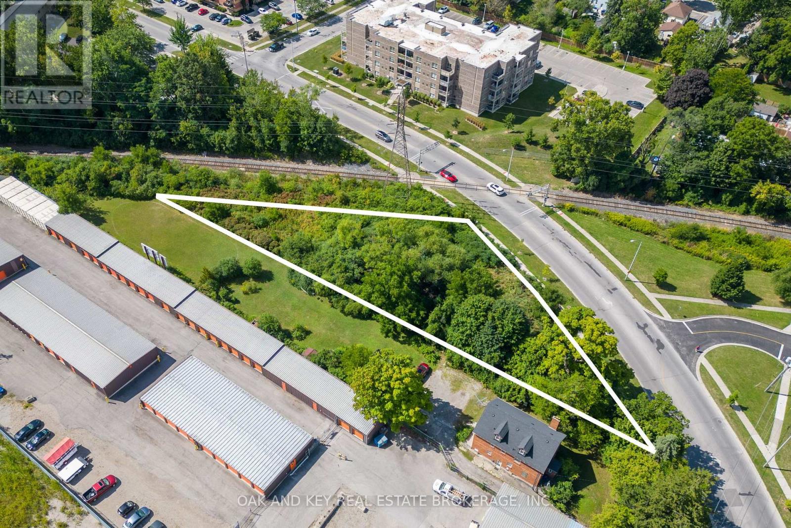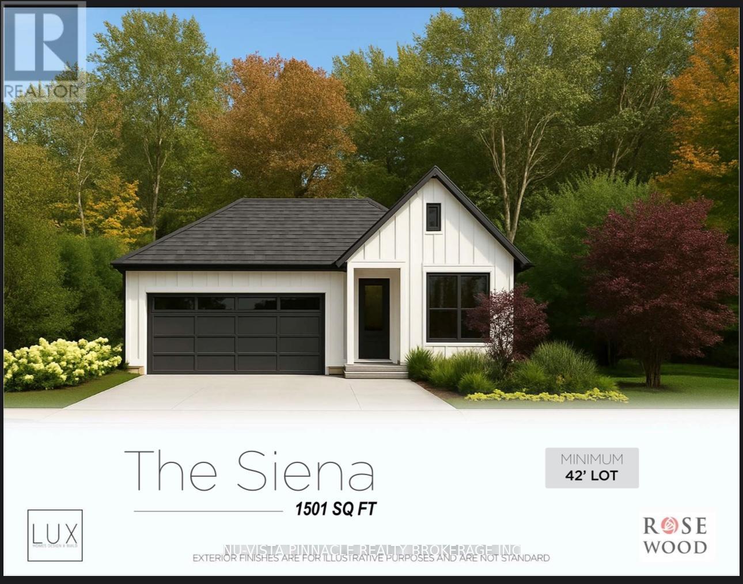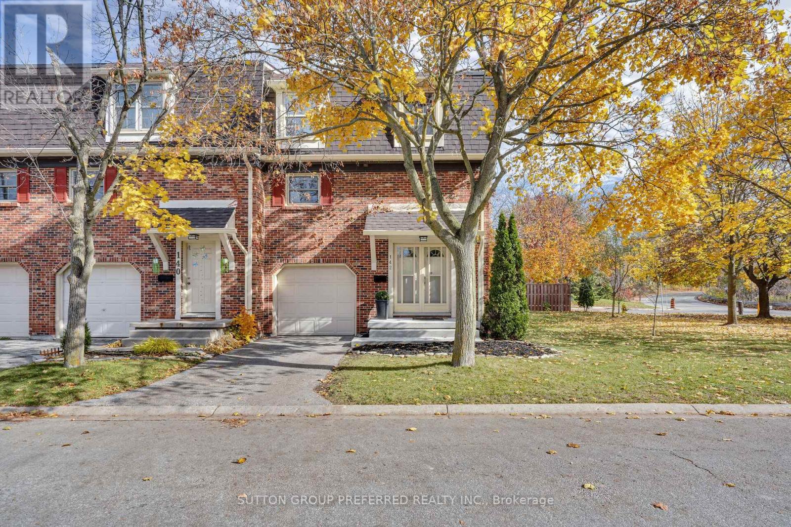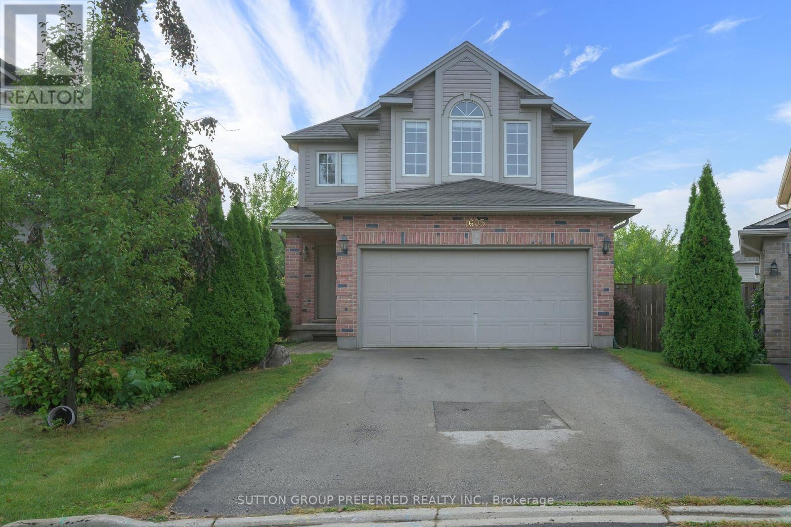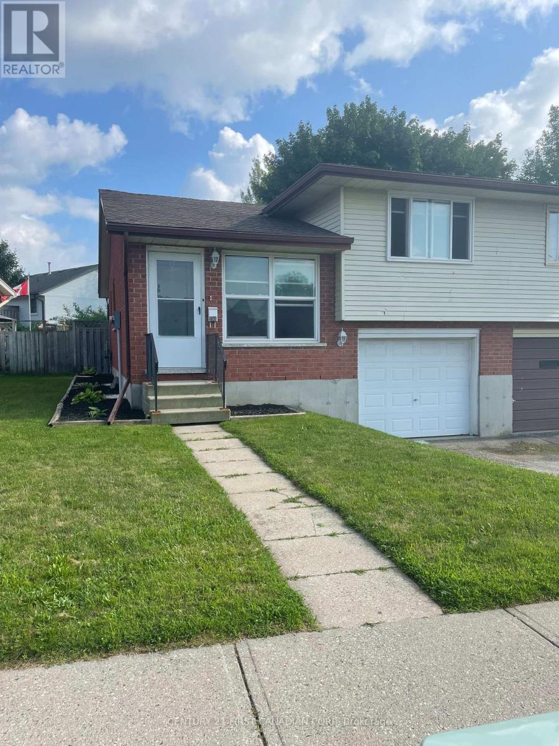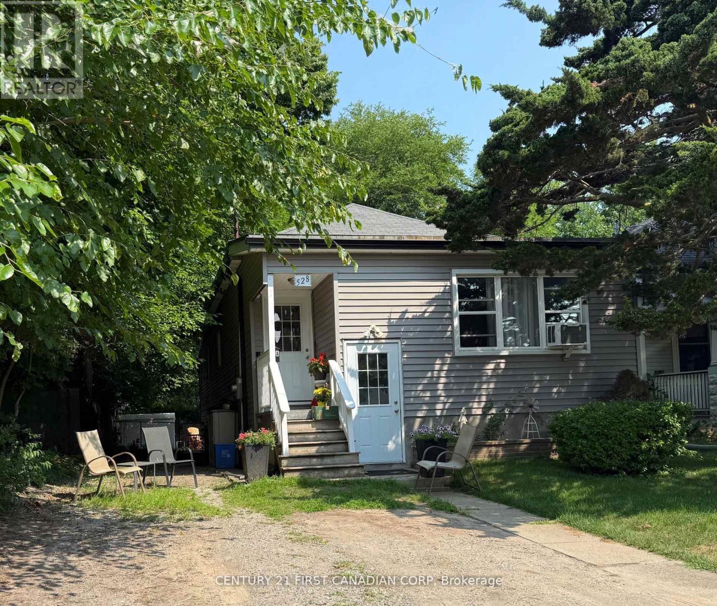Listings
4 - 665 Wonderland Road S
London South, Ontario
Welcome home. Looking to downsize or looking for your first home, here it is Located in Westmount area , close to all amenities. This unit is in the rear of the complex in a very quiet area. Unit has been updated with Brand new carpet and flooring and freshly painted all you need to do is move in and you are home. This condo is very easy to view, book your showing today. (id:60297)
Blue Forest Realty Inc.
1602 - 330 Ridout Street N
London East, Ontario
Bright Premium 16th Floor Executive North Facing 2 Bedroom, 2 Bathroom Condo at the Renaissance II with 1 Indoor Parking Spot (P3-5). Open Design is Perfect for Entertaining. Large Kitchen with Plenty of Cabinetry and Breakfast Bar. Modern Flooring Throughout. Large Private Master Bedroom with Ensuite Bathroom Complete with Walk-In Shower. The Balcony is Perfect for Enjoying the Sun, BBQ, and Great City Views. Walk to Everything! Stainless Steel Appliances Complete with Granite Counter Tops and In-Suite Laundry. Building Facilities include Large Professional Exercise Centre, Party Area w/Pool Table, Theatre Room, Outdoor Terraces includes Gas Fireplace, BBQs, Putting Green, Loads of Patio Furniture & 2 Guest Suites! Lease Include Heat, Air Conditioning and Hot/Cold Water (Personal Hydro approximately $40/mth). Great Access to All Hospitals & UWO. (id:60297)
Century 21 First Canadian Corp
153 Mark Street
London East, Ontario
Welcome to 153 Mark Street, a well cared for 3-bedroom bungalow located in a quiet and friendly neighbourhood in London. This solid home offers comfortable main-floor living along with excellent additional space and functionality. The main level features a bright living area and a four-season sunroom that leads to a private backyard patio, creating an inviting extension of your living space. The basement includes a wet bar, a dedicated workshop area, and plenty of storage, making it ideal for hobbies or entertaining. Outside, the detached garage is equipped with a 70-amp panel, and the large driveway provides generous parking options. Situated close to Fanshawe College, parks, shopping, and a variety of amenities, this property offers convenience in a peaceful setting. A wonderful opportunity for first-time buyers, downsizers, or investors. (id:60297)
Keller Williams Lifestyles
121 Thompson Road
London South, Ontario
This vacant lot, located in a high-traffic area near Victoria Hospital and directly across from a residential apartment building, offers an excellent investment opportunity. Currently zoned Light Industrial 1 (LI1), the property is suitable for a variety of uses including craft breweries, artisan workshops, bakeries, wholesale operations, and warehouse establishments. With its prime location and versatile zoning, this lot is ideal for entrepreneurs and businesses looking to establish or expand their presence in a bustling area. (id:60297)
Oak And Key Real Estate Brokerage
Lot 24 Purple Beech Trail
Thames Centre, Ontario
*QUALIFIED FIRST-TIME HOME BUYERS, you may be eligible for the additional applicable GST Rebate after closing of roughly 5%!* Don't miss this incredible pre-construction opportunity - a beautifully designed detached bungalow offering 1,501 sq. ft. of stylish and functional living space, to be built by Lux Homes Design & Build. Step inside to a bright, open-concept layout thats perfect for both everyday living and entertaining. The modern kitchen features sleek countertops, designer finishes, and flows seamlessly into the spacious living and dining areas.The primary suite is a true retreat, complete with a large walk-in closet and a private ensuite bathroom for added comfort. A second generously sized bedroom and a full main bathroom offer plenty of space for family or guests.The unfinished basement provides endless possibilities use it as a gym, playroom, or extra storage, or choose to finish it (at additional cost) to expand your living space. Additional features include :Attached garage with inside entry into a convenient mudroom! Located in a vibrant, growing community just minutes from London, you'll be close to parks, schools and everyday amenities. Home to be built - flexible closing dates available! (id:60297)
Nu-Vista Pinnacle Realty Brokerage Inc
142 - 900 Pond View Road
London South, Ontario
TERRIFIC END UNIT IN DESIRABLE MILLERS COVE. LOCATED AT THE BACK OF THE COMPLEX,JUST STEPS AWAY FROM COMMUNITY TENNIS COURT AND ACROSS FROM VISITORS PARKING. SHORT STROLL TO TRAILS AROUND THE PONDS. CLOSE TO SHOPPING, BANK, LIBRARY, RESTAURANTS, CITY BUS AND MAJOR TRANSPORTATION ROUTES. TERRIFIC SOUTH LONDON END UNIT IN DESIRABLE MILLERS COVE. LOCATED AT THE BACK OF THE COMPLEX, JUST STEPS AWAY FROM COMMUNITY TENNIS COURT AND ACROSS FROM VISITORS PARKING. SHORT STROLL TO TRAILS AROUND THE PONDS. CLOSE TO SHOPPING, BANK, LIBRARY, RESTAURANTS, CITY BUS STEPS AWAY AND MAJOR TRANSPORTATION ROUTES BLOCKS AWAY. THE POND MAKES A TERRIFIC SKATING RINK IN WINTER THATS PERFECT FOR THE HOCKEY PLAYER IN THE FAMILY. THERE IS TOBAGANNING UP THE ROAD IN THE BUSH. THERE ARE THREE WALKING TRAIL THRU THE WOODS. A GREAT PLACE TO CANOE AND THE POND IS FILLED WITH FISH AND TURTLES A FOREVER CONSERVATION AREA. THE OWNER PLANTED MANY TREES INCLUDING THE APPLE TREE AND THE BLACK BERRY BUSHERS AT THE BACK. FRESHLY PAINTED RIGHT THRU SO ITS MOVE IN READY. EASY CARE FLOORING ON MAIN AND LOWER. WHITE CUPBOARD LADEN KITCHEN OPEN TO DINING ROOM WITH WALL OF BUILT IN SHELVING. BUILT IN BOOKSHELVES IN LIVING ROOM WHICH OPENS TO DINING ROOM AND ALSO ENJOYS PATIO DOORS TO BALCONY FOR SUMMER NIGHTS ENJOYMENT. CONVENIENT GUEST BATH CLOSE BY. 3 SPACIOUS BEDROOMS WITH ABUNDANT CLOSET SPACE AND UPDATED FAMILY BATH ON TOP FLOOR. THE LOWER LEVEL BOASTS A 2ND FAMILY AREA THAT OPENS TO AN ENCLOSED SUNROOM AND OUTDOOR PATIO AREA WITH SPACIOUS YARD PLUS ACCESS TO THE ATTACHED GARAGE. FURNACE MOTOR HAS BEEN REPLACED. THE FLOOR PLAN OFFERS BOTH SPACE AND PRIVACY FOR FAMILY LIVING AND THE NEIGHBOURHOOD IS PERFECT FOR THOSE WHO ENJOY NATURE. (id:60297)
Sutton Group Preferred Realty Inc.
145 Walker Street
West Elgin, Ontario
Nestled on a stunning 1.17-acre lot that feels even larger, this gorgeous property offers the perfect blend of space, comfort, and outdoor living. With 3+1 bedrooms, 4 bathrooms, and a 2-car garage, this home is ideal for growing families, multigenerational living, or those craving more room to breathe. The fully finished basement features its own kitchen, making it an excellent setup for multigenerational families, independent young adults, or even guests who want privacy and convenience. Whether you're accommodating parents, kids, or creating an in-law suite, this flexible space adds incredible value and functionality to the home. Step outside and experience the real showstopper your very own backyard paradise. Enjoy two tranquil ponds, a wood-fired pizza oven, a workshop with hydro, and mature fruit trees dotting the landscape. Whether you're an avid gardener, outdoor chef, or simply love relaxing in nature, this property delivers it all. This rare opportunity offers the peacefulness of country living with all the modern comforts. Don't miss your chance to make this one-of-a-kind retreat your next home! (id:60297)
The Realty Firm Inc.
51 Stanley Street
London South, Ontario
Attention Investors - Multi family - Fourplex on Stanley Street. Consists of 4 one bedroom apartments - 2 on the main and 2 upper units - all with living room, kitchen, bathroom and one bedroom. Includes fridge and stove in each unit - washer and dryer on the lower level. Separate hydro meters. Rental income Main level Apt 1 approx 527 Sq Ft with income of $930 + hydro. Main level Apt 2 approx 560 sq ft with income of $885 + hydro. Second Level Apt 3 approx 525 Sq Ft with income of $1300 + hydro. Second level Apartment 4 approx 340 Sq Ft with income of $703 includes hydro. 24 hours for showings please. Parking available at the front and rear of the home. Close to the amenities of downtown London and Wortley Village! (id:60297)
Sutton Group Preferred Realty Inc.
1625 Shore Road
London South, Ontario
This River Bend home sounds fantastic! With its spacious 2300 sq. ft. layout, new deck, and potential for a backyard pool, it certainly offers a lot of value. The custom kitchen with cherry wood cabinets must add a nice touch, and the master suite with its ensuite and vaulted ceiling sounds quite luxurious. The open concept living area with a gas fireplace and panoramic windows is perfect for enjoying natural light and views. Plus, having an unfinished lower level gives buyers the flexibility to create their own space. It really does seem like a top-tier option for anyone looking to settle down in a beautiful home! Are you considering making a move or just exploring your options? (id:60297)
Century 21 First Canadian Corp
1605 Mickleborough Court
London North, Ontario
Immediate possession. For lease $2,900 plus utilities. Renovated large and spacious 2 storey 4 bedroom home. 2.5 bathrooms. Attached 2 car garage with inside entry. Main level living room and family room with new laminate wood floor. Large eat in kitchen with lots of cupboards and counterspace. Patio doors to back yard. 4 bedrooms with new carpet. Freshly painted. Unfinished basement. Great location - close to all the shopping and restaurants in Hyde Park area. Move in condition. (id:60297)
Sutton Group Preferred Realty Inc.
1044 Cree Avenue
Woodstock, Ontario
Executive Semi, 3 Bed, 2 Bath, with 1 car Garage, North Woodstock, Near Sobeys plaza and close to St. Michael and Public Schools. Perfect for retired Couple or Small Family. Home is recently renovated with new flooring, lights, bathroom, kitchen and all new Appliances. Available now, Tenanted though easy to show.. Requires, Credit Score, Employment info with Application to lease. Tenants to pay its own heat, hydro, water, content and liability insurance. Tenants to maintain lawn, landscaping and snow removal. (id:60297)
Century 21 First Canadian Corp
528 Pall Mall St Street
London East, Ontario
LEGAL, LICENSED & VACANT purpose-built duplex located in the heart of London's highly desirable Woodfield neighbourhood, offering a true turn-key opportunity for investors seeking immediate rental potential and long-term stability. This well-maintained 3-bedroom upper and 2-bedroom lower configuration provides an ideal unit mix with strong tenant demand and flexible investment options.The upper unit features three spacious bedrooms, a 4-piece bathroom, and a bright, functional layout filled with natural light. The lower unit offers two bedrooms, a full bathroom, and a thoughtfully designed open-concept living space. A shared laundry area is conveniently located on the lower level. Outside, the fenced backyard offers privacy and usable outdoor space, while the oversized driveway with parking for up to nine vehicles is an exceptional and rare asset in this central location, adding significant value for tenants and investors alike.Situated minutes from Downtown London and Richmond Row, and close to St. Joseph's Hospital, Western University, Fanshawe College, transit routes, parks, schools, and some of the city's most popular cafes and restaurants, this location consistently attracts quality tenants. Whether you're expanding your portfolio, house-hacking, or securing a low-maintenance income property, 528 Pall Mall Street delivers on legality, location, and long-term investment performance in one of London's most connected neighbourhoods. (id:60297)
Century 21 First Canadian Corp
THINKING OF SELLING or BUYING?
We Get You Moving!
Contact Us

About Steve & Julia
With over 40 years of combined experience, we are dedicated to helping you find your dream home with personalized service and expertise.
© 2025 Wiggett Properties. All Rights Reserved. | Made with ❤️ by Jet Branding
