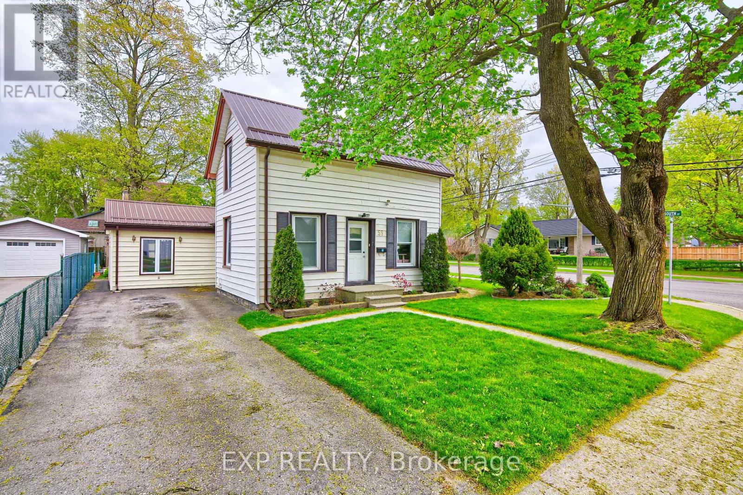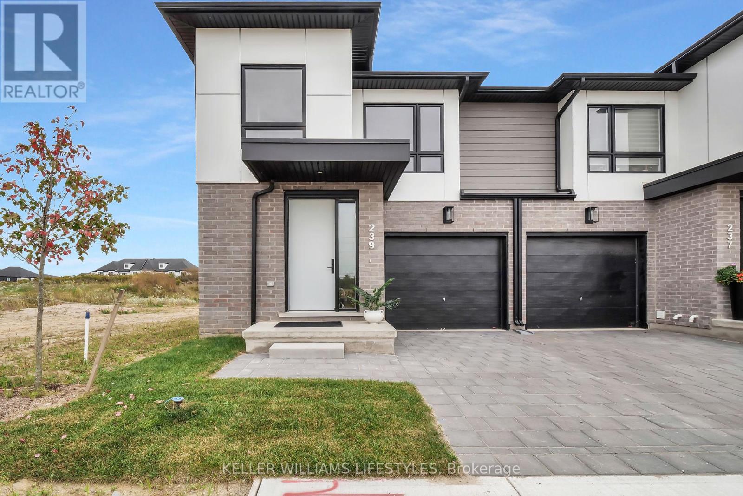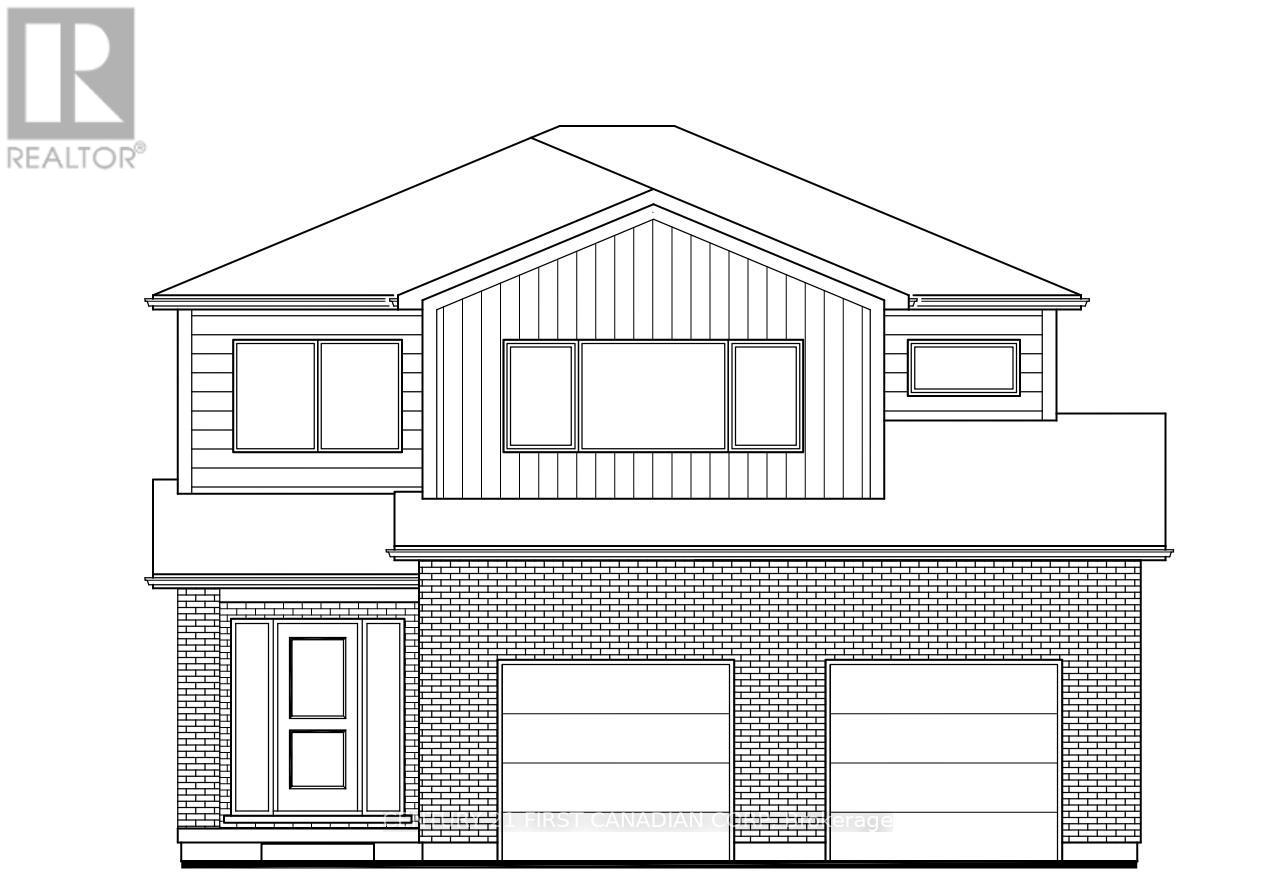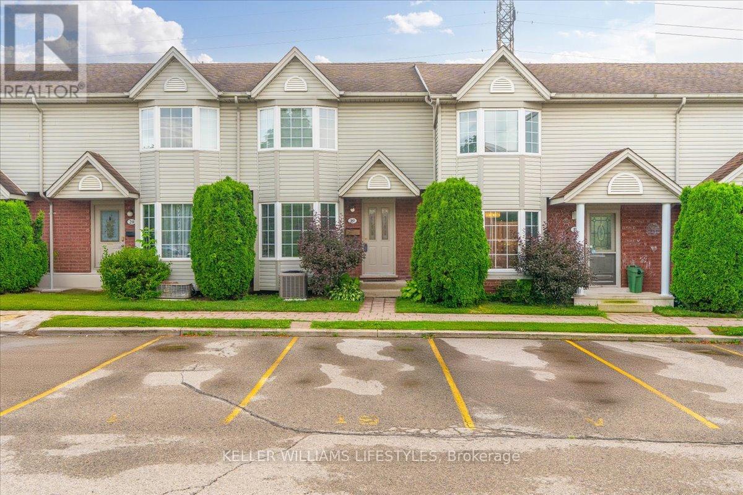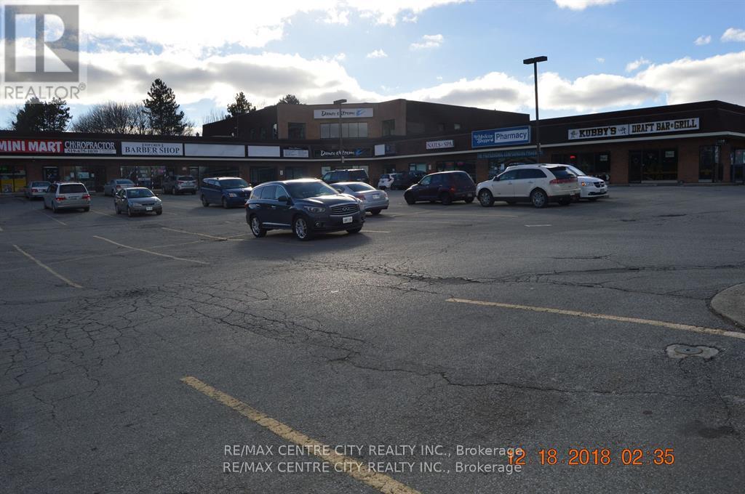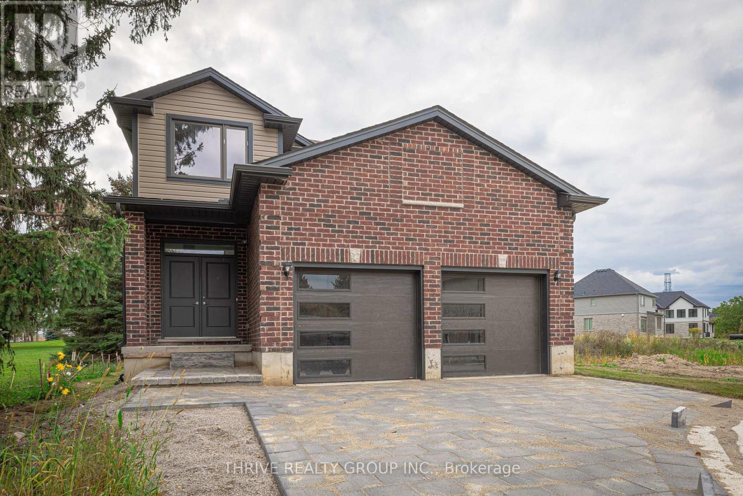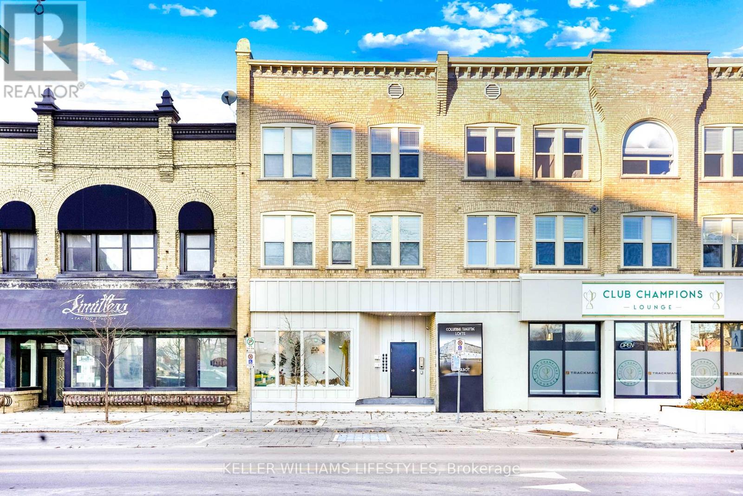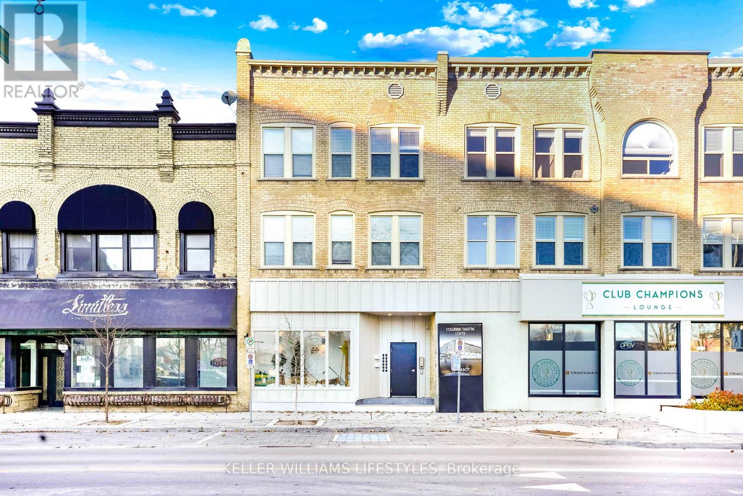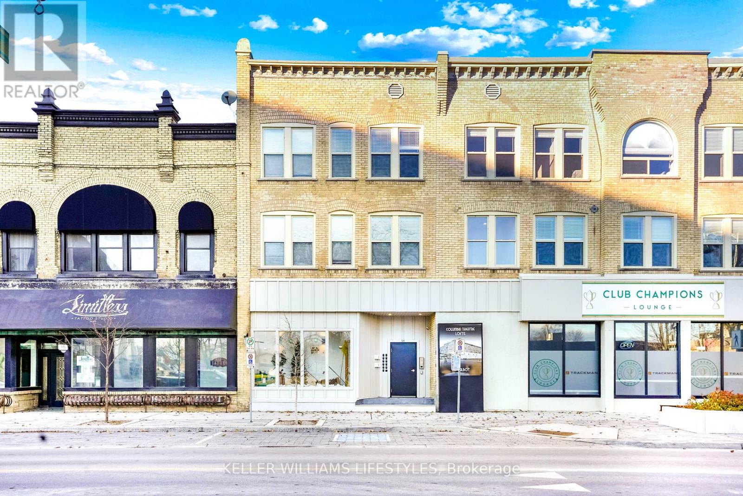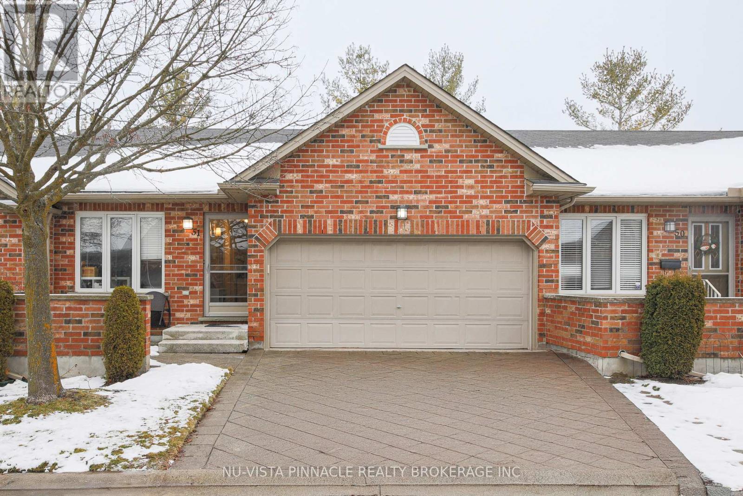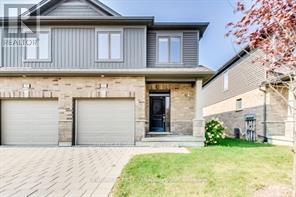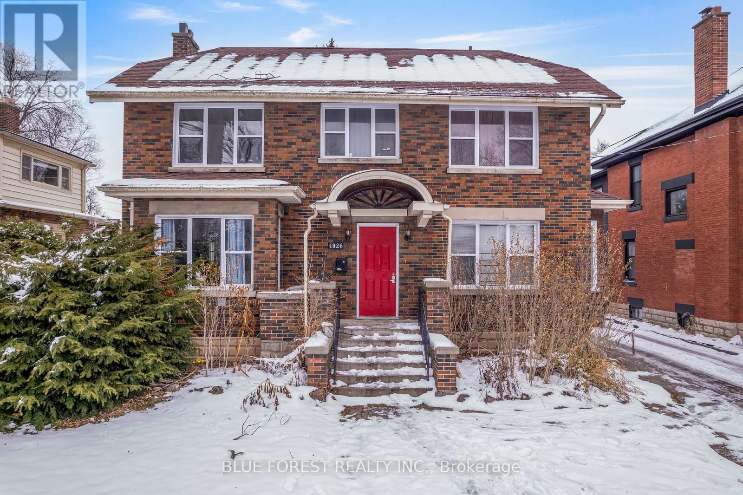Listings
59 St George Street
Aylmer, Ontario
Looking for a 4 bedroom home under 420000? Perfect for first time home buyers, downsizers, investors..flippers! Here it is. This property is a corner lot with a fantastic walk score. Walk to every amenity, schools, parks and quick access to HWY 3 and 20 minutes to the 401. 15 minutes to Lake Erie beaches. Rooms are all a nice size. Kitchen has stainless steel appliances and is open to the dining area. Kitchen is also open to a sunken living room. New patio door, New flooring in two bedrooms, Painted in 2022, Furnace, A/C, Water Heater, Water Treatment 2022. Nice large outdoor covered patio for warm sunny days. Metal Roof and Leaf Guard 2022. Shed. Parking for 3 vehicles. (id:60297)
Exp Realty
239 - 175 Doan Drive
Middlesex Centre, Ontario
Located just minutes from London's west end, the charming community of Kilworth offers a perfect blend of small-town atmosphere and everyday convenience. Set near the Thames River and surrounded by natural scenery, this area provides easy access to the city while enjoying a quieter setting. This modern townhome is part of the Aura development, known for its contemporary architecture and stylish design.This approximately 1,731 sq. ft. two-storey townhome features 3 bedrooms and a bright open-concept layout. Highlights include 9-foot ceilings, 8-foot interior doors, an oak staircase with steel spindles, wide-plank stone polymer composite flooring, pot lights, and modern fixtures throughout. The great room flows into a gourmet kitchen with quartz countertops, a large peninsula, modern cabinetry, and a stainless steel appliance package. The primary bedroom offers a spa-inspired ensuite with glass shower, double sinks, quartz counters, and a walk-in closet. Additional features include an unfinished basement, large windows, and a deck off the great room. Available February 15th (id:60297)
Keller Williams Lifestyles
109 Holloway Trail
Middlesex Centre, Ontario
TO BE BUILT. Welcome to the NEW MEDEIROS layout with a NEW PRICE by Vranic Homes. 1800 sq ft of beauty and luxury. This 3 bedroom two storey home in beautiful Clear Skies is available with closing in early to mid 2026. Come and select your own finishings, and don't wait - our special pricing is first come first served. Quartz counters throughout, plus design your own kitchen with our design consultant! See documents for a list of standard features. Visit our model at 133 Basil Cr in Ilderton, open Saturdays and Sundays from 2-4 or by appointment. Other models and lots are available, ask for the complete builder's package. (id:60297)
Century 21 First Canadian Corp
19 - 101 Brookside Street
London South, Ontario
This 3 bedroom condo features upgraded harwood and tile flooring throughout, a renovated kitchen, finished basement and loads of privacy in the backyard. Super close to Victoria Hospital and both downtown and South end conveniences, this home is one to see. The spacious living room is boasts tons of natural light, while the finished basement offers additional living space, complete with a full bathroom. Outside you will find an exceptionally private backyard, surrounded by greenery and mature trees. Located in the most sought-after section of the condo complex, this home is ideally positioned to face expansive green space and offers a peaceful retreat without disturbance of neighbours. This home also offers the convenience of two parking spots and with its prime location, you're just moments away from all the amenities you could need, including shops, restaurants, and parks. Whether you're a first-time buyer, downsize or otherwise, this condo offers exceptional value and is priced to move. The maintenance per month is $400 (covers: grass maintenence, snow removal, windows, outside doors, roof). (id:60297)
Thrive Realty Group Inc.
203 - 312 Commissioners Road W
London South, Ontario
Located in Westmount on the southwest corner of Andover Drive. Tenants include Pioneer Gas Bar, Mini Mart, Restaurant, Barber Shop, Medicine Shop Pharmacy and Chiropractor. This is an office suite on the second floor, unit 203 consisting of 500 square foot and includes a reception/admin area and two offices with a gross monthly rent of $916.67. Utility costs included in additional rent. Additional Rent (TMI) estimated at $14.00 per square foot for 2026 and includes property taxes, building insurance, common area maintenance, management fee and all utilities. Copy of floor plan available. Plenty of onsite parking. (id:60297)
RE/MAX Centre City Realty Inc.
3465 Oriole Circle E
London South, Ontario
Welcome to this NEW beautifully upgraded two-storey home located in the highly sought-after Old Victoria on the Thames neighbourhood. Offering 2,331 square feet of living space and four spacious bedrooms, this residence provides plenty of room for a growing family. The upper level features hard surface flooring throughout, a vaulted ceiling in the primary bedroom, as well as a walk-in closet and private ensuite. On the main floor, you'll find hardwood flooring and tile in all wet areas, adding style and function to the open-concept living and dining areas. The gourmet kitchen is finished with granite countertops and high-end details, making it a perfect space to cook and entertain. A main floor den with a cheater door to a full three-piece bathroom offers flexibility for guests or a home office. Additional highlights include a 20 x 20 double car garage and convenient main floor laundry. Situated just minutes from the Thames River, natural ravine, and walking trails, this home is also only 14 minutes from Fanshawe College, 10 minutes from Victoria Hospital, and 20 minutes from Western University. With more lots and plans available, this is an incredible opportunity to enjoy both comfort and convenience in one of Londons most desirable communities. (id:60297)
Thrive Realty Group Inc.
Anchor Realty
10 - 537 Talbot Street
St. Thomas, Ontario
Welcome to Unit 10, a fully furnished 1-bedroom suite offering premium, all-inclusive living in a modern loft-style building located in the heart of downtown St. Thomas. Thoughtfully designed for comfort and convenience, this spacious unit features a contemporary open-concept layout, ensuite laundry, and stylish furnishings throughout, creating a true turnkey rental opportunity ideal for professionals, corporate tenants, or those seeking a high-end, move-in-ready home.This suite is fully equipped with modern furniture, smart TV, complete kitchenware, linens, and décor - simply bring your suitcase. Rent includes all utilities and high-speed internet, along with central air conditioning, efficient electric induction heating, and a private hot water tank for added comfort and reliability. The building offers a unique lifestyle setting with a commercial golf store and indoor golf simulator located on the main floor, and is walkable to shops, restaurants, parks, and transit. Unit 10 is one of several luxury furnished suites available in the building, with additional 2-bedroom units currently offered at varying price points. Parking may be available for an additional monthly fee. A rare opportunity for fully furnished, all-inclusive living in a prime downtown St. Thomas location. (id:60297)
Keller Williams Lifestyles
4 - 537 Talbot Street
St. Thomas, Ontario
Welcome to Unit 4, a fully furnished 2-bedroom suite offering premium, all-inclusive living in a modern loft-style building located in the heart of downtown St. Thomas. Thoughtfully designed for comfort and convenience, this spacious unit features a contemporary open-concept layout, ensuite laundry, and stylish furnishings throughout, creating a true turnkey rental opportunity ideal for professionals, corporate tenants, or those seeking a high-end, move-in-ready home.This suite is fully equipped with modern furniture, smart TV, complete kitchenware, linens, and décor - simply bring your suitcase. Rent includes all utilities and high-speed internet, along with air conditioning, efficient electric heating, and a private hot water tank for added comfort and reliability. The building offers a unique lifestyle setting with a commercial golf store and indoor golf simulator located on the main floor, and is walkable to shops, restaurants, parks, and transit. Unit 4 is one of several luxury furnished suites available in the building, with additional 1-bedroom and 2-bedroom units currently offered at varying price points. Parking may be available for an additional monthly fee. A rare opportunity for fully furnished, all-inclusive living in a prime downtown St. Thomas location. (id:60297)
Keller Williams Lifestyles
5 - 537 Talbot Street
St. Thomas, Ontario
Welcome to Unit 5, a fully furnished 2-bedroom suite offering premium, all-inclusive living in a modern loft-style building located in the heart of downtown St. Thomas. Thoughtfully designed for comfort and convenience, this spacious unit features a contemporary open-concept layout, ensuite laundry, and stylish furnishings throughout, creating a true turnkey rental opportunity ideal for professionals, corporate tenants, or those seeking a high-end, move-in-ready home.This suite is fully equipped with modern furniture, smart TV, complete kitchenware, linens, and décor - simply bring your suitcase. Rent includes all utilities and high-speed internet, along with central air conditioning, efficient electric induction heating, and a private hot water tank for added comfort and reliability. The building offers a unique lifestyle setting with a commercial golf store and indoor golf simulator located on the main floor, and is walkable to shops, restaurants, parks, and transit. Unit 5 is one of several luxury furnished suites available in the building, with additional 1-bedroom and 2-bedroom units currently offered at varying price points. Parking may be available for an additional monthly fee. A rare opportunity for fully furnished, all-inclusive living in a prime downtown St. Thomas location. (id:60297)
Keller Williams Lifestyles
51 - 43 Capulet Walk
London North, Ontario
This townhome offers a perfect blend of airy elegance and cozy comfort. The main floor open concept living room, and kitchen with cathedral ceilings; all hardwood & ceramic flooring; updated lighting; large kitchen with breakfast bar, stone backsplash & ample counter space; walk-in pantry; stone fireplace (gas); main-floor laundry with space for drying rack; 3-panel patio door to private deck. Main floor Primary bedroom with large ensuite Bathroom, Lower level fully finished with family room (gas fireplace) & walk-out to private patio, multi-purpose lower bedroom with full window; 3-piece bath; large storage area. Double garage with inside entry & auto door opener: 5 appliances. Walk to Angelo's, Farm Boy, Costco, Sobeys, LCBO, Rexall, Tim Horton's, health clubs. Easy commute to Western University, downtown & Univ Hospital. Block construction between units provides good sound insulation. (id:60297)
Nu-Vista Pinnacle Realty Brokerage Inc
76 - 1375 Whetherfield Street
London North, Ontario
Welcome to this remarkable END UNIT 3-bedroom condo townhouse, nestled in a highly sought-after family-friendly community in NORTH LONDON. Open-concept main floor living boasts hardwood floors, large window filled with sunlight. A spacious kitchen with a walk-out slide door to backyard patio. Retreat to the master bedroom complete with a 3-piece ensuite bath and walk-in closets. The upper level offers other 2 spacious bedrooms, a 4-piece bathroom, ample closet space, and a convenient laundry room. A large finished basement with a 3-piece bathroom awaiting your personal touch,Conveniently situated near amenities and schools, including Costco, T&T supermarket, Gym, Restaurants. Short drive to UWO and Shopping Malls! Looking for A+ family tenant ! (id:60297)
Century 21 First Canadian Corp
1026 Waterloo Street
London East, Ontario
Welcome to this investors dream! Located right beside Western University, 5 minutes from Masonville mall and on a large lot, this property brings a strong income. Rare opportunity with a great cap rate and great tenants, this property brings endless options. Quick possession available. (id:60297)
Blue Forest Realty Inc.
THINKING OF SELLING or BUYING?
We Get You Moving!
Contact Us

About Steve & Julia
With over 40 years of combined experience, we are dedicated to helping you find your dream home with personalized service and expertise.
© 2025 Wiggett Properties. All Rights Reserved. | Made with ❤️ by Jet Branding
