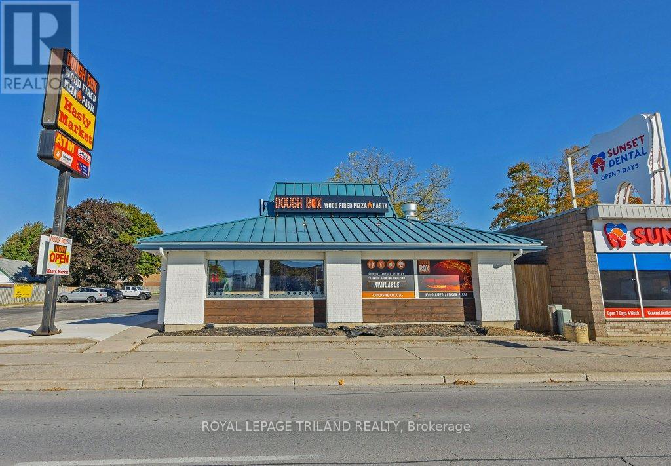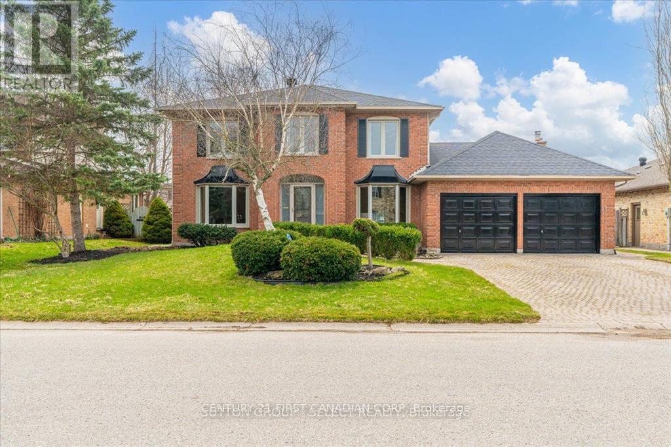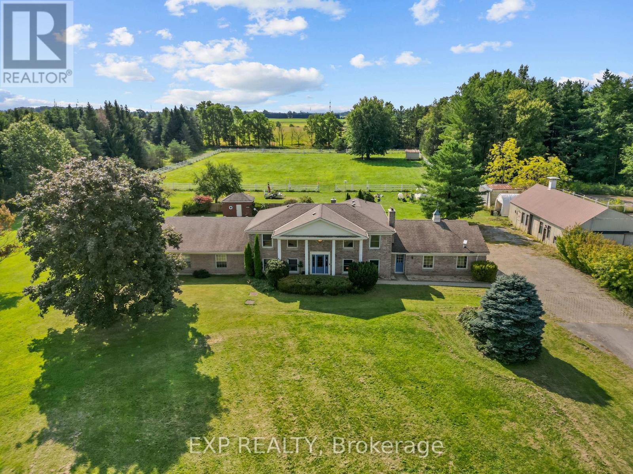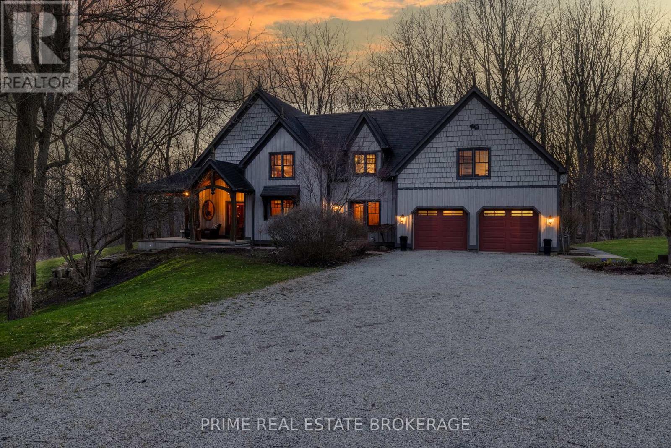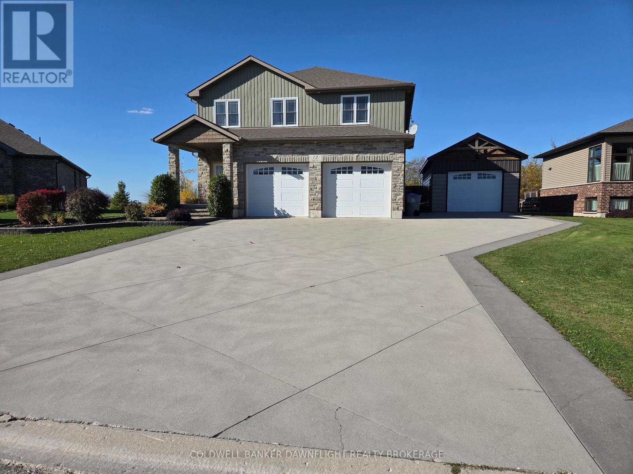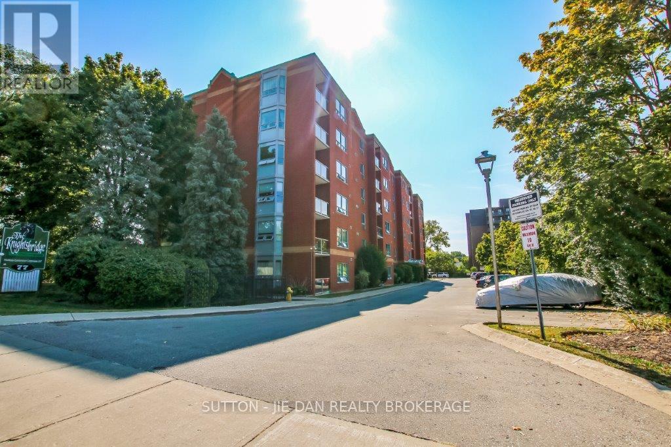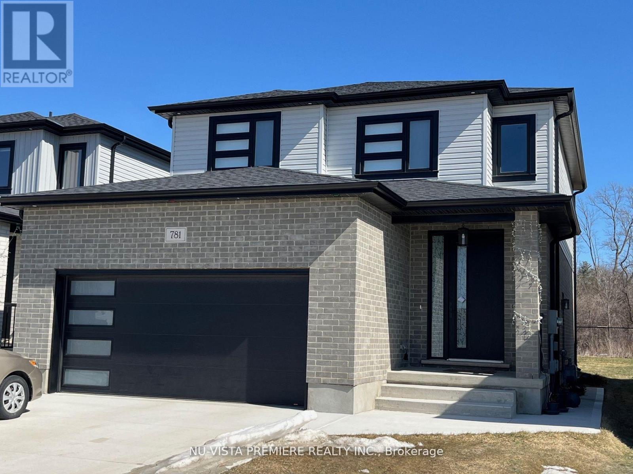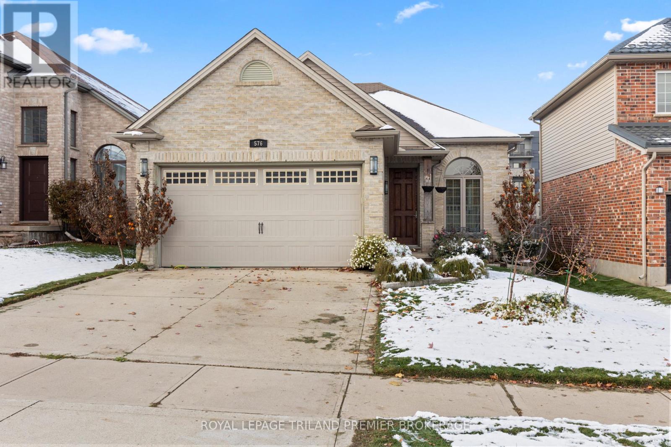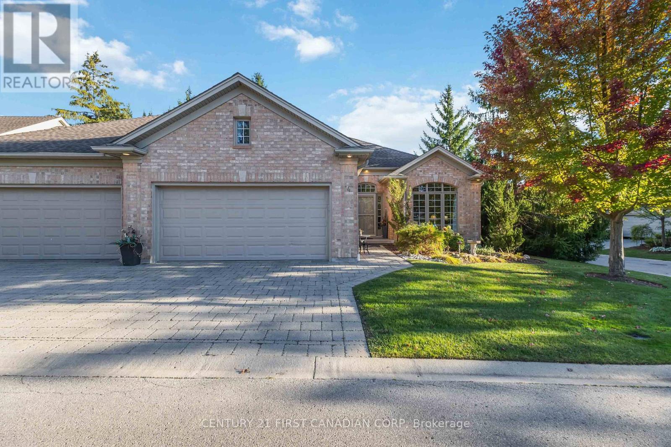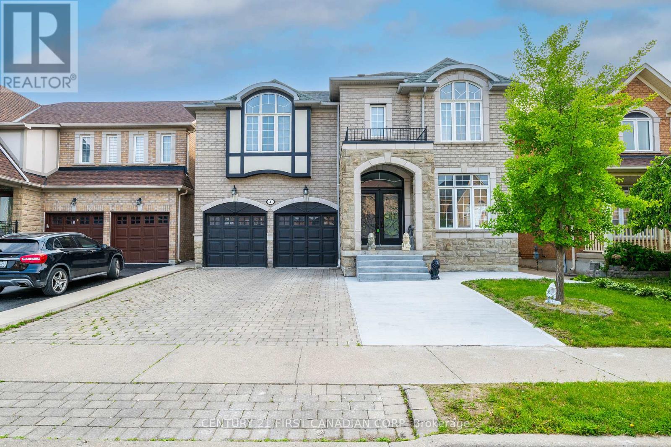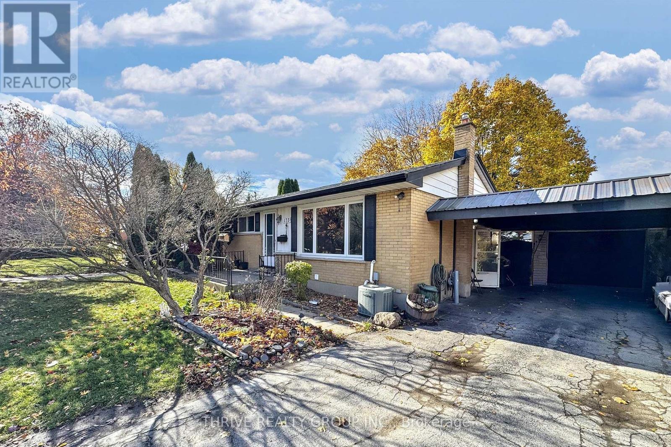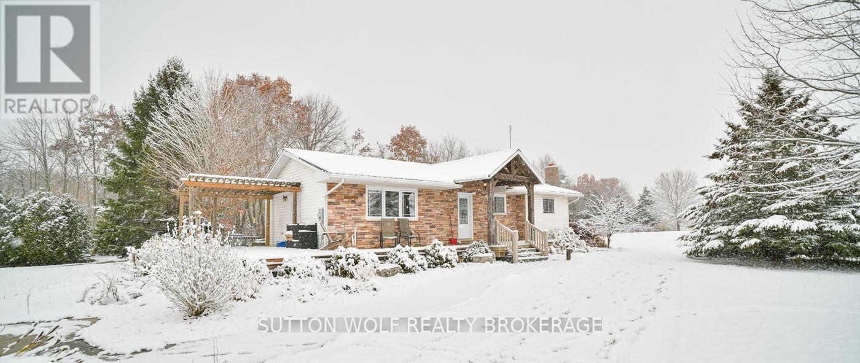Listings
985 Talbot Street
St. Thomas, Ontario
FORMER PIZZA STORE AND VARITY STORE THIS STANDALONE RETAIL LOCATION HASBEEN BEEN FULLY RENOVATED WITHIN THE PAST 2 YEARS AND IS AVAILABLEIMMEDIATELY. THE BUILDING IS 3,433 SQUARE FEET WITH A LOT SIZE OF .672 ACRES. THEPOSSIBILITIES ARE ENDLESS WITH POTENTIAL FOR EXPANSION OF THE EXISTINGBUILDING. LOCATED JUST EAST OF THE BUSIEST TRAFFIC CORNER IN THE CITY OF STTHOMAS. OTHER ADJACENT BUSINESS INCLUDE MACDONALDS, KFC, LCBO, BURGERKING AMONGST OTHERS. PROPERTIES LIKE THIS ONE ONLY BECOME AVAILABLE EVERYSO OFTEN. DO NOT MISS YOUR CHANCE AT THIS ONE. FLOOR PLANS FOR THE EXISTINGBUILDING AVAILABLE. (id:60297)
Royal LePage Triland Realty
5 Lavender Way
London North, Ontario
Walk (~22mins) or bus it (~12mins) to Western University (UWO) from this luxurious, large mansion! Walk to shopping centers, cinemas and restaurants like Masonville Square, CF Masonville Place, SilverCity London Cinemas, McDonald's, Chipotle Mexican Grill, East Side Mario's, The Rec Room Masonville, RioCan Shopping Mall. Visit Best Buy and Indigo nearby. This place offers multiple opportunities at walking distance for shopping, dining, employment and recreation! This house is huge with multiple floors and plenty of rooms to choose from. The master bedroom includes a private ensuite bathroom. Enjoy a private bathroom or have limited restroom sharing with just 1 or 2 people! Large windows allow plenty of natural light in. Experience a luxurious, quality lifestyle in a grand, spacious mansion, enjoying all furnishings and utilities including wifi internet, bi-weekly cleaning services and monthly lawn maintenance! Rent here if you want a top five star property, a quality living experience and great value for your dollar!Utilities, Amenities & Services provided : Heat, Gas, AC, Electricity, Water, Wi-Fi Internet, Cleaning Services every 2 weeks, Furnishing, Kitchen & Laundry Appliances, Monthly Lawn Maintenance. Car Driveway Parking available (extra). (id:60297)
Century 21 First Canadian Corp
8101 Decker Drive
Middlesex Centre, Ontario
Welcome to a rare 10-acre country retreat for horse lovers just minutes from London, Lambeth, and Highways 401 & 402. This raised ranch offers 5 bedrooms, 3 full bathrooms, and a layout designed for both family living and equestrian enthusiasts. The kitchen, complete with a butlers pantry and main floor laundry, overlooks the back paddocks, while the front living room captures peaceful views of horses out front. The walk-out lower level opens to a pool, hot tub, and indoor sauna, creating a true resort feel. A show-stopping feature is the expansive room with cathedral ceilings that opens directly to the pool area. This versatile space could easily become a private granny suite or serve as an entertainment hub, with a separate basement nearby thats ideal for a games room or extra storage.Horse lovers will appreciate the extensive upgrades including two oversized stalls with horse mattresses, water access, a new tack room, secure flex fencing, fire extinguishers, French drains, and a run-in. The paddocks, dry lot, round pen, and stable connect seamlessly, allowing horses to roam from the front to the back of the property, with pathways and woodland potential for riding trails. A 25x25 metal drive shed provides hay storage, while open space offers room for gardens, a chicken coop, or solar panels. The land also includes apple and pear trees along with 100 black walnut trees that can be harvested in the coming years for potential profit.Recent updates include a new furnace, electrical panel, EV charger, stove, and washer (all 2025), air conditioner (2022), hot tub (2020), pool liner and pump (2018), and 25-year shingles installed in 2014. A triple car garage and updated shop with space for woodworking, welding, or hobbies add even more flexibility. Private and peaceful yet incredibly convenient, this property is more than a home it's a lifestyle, offering the very best of both worlds. (id:60297)
Exp Realty
5504 Union Road
Southwold, Ontario
Discover the ultimate rural escape at 'The Woodlands', a stunning 24-acre property teeming with native wildlife and nestled in the heart of Ontario's Carolinian Forest. This peaceful and private sanctuary offers a rare blend of natural beauty, modern comfort, and endless potential - all just minutes from the renowned Blue Flag Beaches of Port Stanley. A picturesque winding laneway leads you to the showstopping Timber Frame home, where soaring 29-foot ceilings and expansive windows create a bright, airy space with breathtaking views from every room. Offering 4 bedrooms and 4 bathrooms, this meticulously crafted residence also features energy-efficient geothermal heating and a fully finished lower level - perfect for family living or entertaining. Step outside to a backyard oasis designed for relaxation and enjoyment. The composite deck with sleek glass railings overlooks a stunning 3-tiered, terraced patio complete with a built-in fire pit - equally suited for quiet evenings surrounded by nature or lively gatherings with guests. Explore the network of scenic trails winding through the forest, ideal for hiking, birdwatching, or spotting local deer that frequent the property. The property's ravine and trout creek add to its serene charm, offering peaceful moments immersed in nature. The property also includes 7 acres of farmland, currently used for cash crop agriculture, providing supplementary rental income or future potential for a hobby farm, equestrian retreat, or even severance opportunities. Conveniently positioned just 15 minutes from St. Thomas and 30 minutes from London, 'The Woodlands' offers both seclusion and accessibility. Don't miss your chance to experience this extraordinary property! (id:60297)
Prime Real Estate Brokerage
12 Knell Crescent
Bluewater, Ontario
Spacious 5-Bedroom Home for Rent Near Lake Huron - Zurich, ON. This stunning 5-bedroom, 3.5-bathroom home offers approximately 5,000 sq. ft. of beautifully finished living space - the perfect opportunity for anyone seeking a large, upscale rental home. Located just a 5-minute drive from the shores of beautiful Lake Huron, this property combines the tranquility of country living with convenient access to town amenities.The main floor features an inviting open-concept layout with a modern kitchen, spacious dining area and bright living room. The kitchen offers plenty of cabinetry, a sit-up peninsula that overlooks the main living area - ideal for entertaining. You'll also find a convenient 2-piece bath, open office area and a large mudroom on this level. Upstairs, double doors lead to the impressive primary suite, complete with two walk-in closets and a luxurious 5-piece ensuite. Three additional bedrooms, a 5-piece main bathroom and a bonus room complete the upper level. The finished basement adds even more living space, including a large recreation room, a fifth bedroom, a 3-piece bathroom and a laundry room. Situated on just over half an acre, the property backs onto open fields for added privacy and includes a 2-car attached garage, ample parking and an additional workshop.This beautiful home is ideal for a large family looking for space, comfort and quality in an upscale rental near Lake Huron. (id:60297)
Coldwell Banker Dawnflight Realty Brokerage
203 - 77 Base Line Road W
London South, Ontario
Great opportunity for someone looking for an affordable and spacious condo in a fantastic neighbourhood. Stores and restaurants are a minute walk away. Public transit is easily accessible. Investors will appreciate being able to set their own rents at market prices. This is a very attractive building throughout. Unit is recently painted and in move-in condition. Large living room with patio door leading onto the balcony. This building is well managed and maintained. Book your showing today! (id:60297)
Sutton - Jie Dan Realty Brokerage
836 Gatestone Road
London South, Ontario
POND LOT! The EMERALD 2 model with 1862 sq ft of luxury finished area backing onto pond. Very rare and just a handful available! JACKSON MEADOWS, southeast London's newest area. This home comes standard with a separate grade entrance to the basement ideal for future basement development. Quality built by Vander Wielen Design & Build Inc, and packed with luxury features! Choice of granite or quartz tops, hardwood floor on the main floor and upper hallway, Oak stairs, 9 ft ceilings on the main, deluxe "island" style kitchen, 2 full baths upstairs including a 5 pc luxury ensuite with tempered glass shower and soaker tub and 2nd floor laundry. The kitchen features a massive centre island and looks out on to the walking trails and tranquil pond, making it an ideal place to call home. NEW $28.2 million state of the art public school just announced for Jackson Meadows with 655 seats and will include a 5 room childcare for 2026 year! Price of home is based on house plus base priced lot. Some lots are larger and have premiums. This home is to be built. Photo is of similar property SPECIAL BONUS: 5 pc appliance package valued at $7500. Included in all homes purchased before December 15th. See listing agent for details. (id:60297)
Nu-Vista Premiere Realty Inc.
576 Garibaldi Avenue
London North, Ontario
Welcome home to this beautifully maintained bungalow in desirable North London. This inviting home offers an open-concept main level designed for easy living and entertaining. The generous kitchen features stainless steel appliances, a tiled backsplash, wine fridge, and plenty of counter and storage space, opening to the bright dining area with backyard access and living area with gleaming hardwood floors. The main level includes a convenient laundry area (additional hook-up in basement), full bathroom, and two spacious bedrooms, including a lovely primary suite with ample storage and a private 3-piece ensuite. bathroom. Step outside to enjoy the fully fenced backyard with a pergola, perfect for relaxing or hosting friends. Beautiful landscaping surrounds the home, featuring a mix of flowers and fruit plants that provide colour and charm throughout the seasons. The double car garage offers built-in storage, while the fully finished lower level provides even more space with a large family room, third bedroom, and 4-piece bathroom-ideal for guests, teens, or family movie nights. With thoughtful updates, abundant storage, and a welcoming atmosphere, this North London gem is move-in ready and waiting for you to call it home! Fabulous location close to shopping, restaurants, schools, and bus routes. (id:60297)
Royal LePage Triland Premier Brokerage
4 - 140 Mcgarrell Drive
London North, Ontario
Nestled within the prestigious Villa Ridge community, is this luxury condo. Preferred end unit with 1740 sqft on the main plus huge sunroom and 852 sqft finished lower. Step through the door and be greeted by soaring 9ft ceilings adorned with elegant crown moulding. The generous foyer unfolds into an open concept living and dining area, where a wall of windows bathes the space in natural light. The glow of the gas fireplace adds a touch of warmth to the rich hardwood floors. The light-drenched kitchen boasts sleek stainless steel appliances, a built-in microwave, and a pantry. Granite countertops and a modern backsplash reflect the morning sun, while the breakfast area has serene views of the sunroom. The rare enclosed sunroom, a jewel of the home, invites you to revel in the beauty of all four seasons. Retreat to the airy primary bedroom, a haven complete with an ensuite and walk-in closet. The second bedroom, spacious and inviting, sits adjacent to a full bathroom, ensuring comfort for family and guests alike. Descend to the lower level, where a vast recreation room awaits your personal touch. A bonus room, additional bedroom, and utility room offer endless possibilities, complemented by the convenience of a bathroom. The practicality of a double car garage with inside entry to the main level laundry room cannot be overstated, making daily chores a breeze.Located on a serene cul de sac in North London, this home is a stone's throw from amenities: dine at nearby restaurants, stroll through parks, tee off at golf courses, shop at Masonville Place, and enjoy the proximity to Western University and University Hospital. Don't let this opportunity slip away your luxury condo at Villa Ridge awaits. (id:60297)
Century 21 First Canadian Corp
4 Freshspring Drive
Brampton, Ontario
Absolutely Stunning, Fully Renovated Showstopper! This immaculate 4-bedroom executive home offers an impressive approx. 4,800 sq ft of total finished living space-with over 3200 sq ft above grade and a beautifully finished separate entrance basement (~1600 sq ft). Fully transformed into a sleek modern masterpiece, this home features two spacious living rooms, premium finishes, and upscale design throughout. Step inside to a custom-designed kitchen with quartz countertops, new cabinetry, and stainless steel appliances. Enjoy open-concept living and dining, elegant new flooring, smooth ceilings, designer lighting, and a newly added feature fireplace that creates a warm and stylish focal point. With two distinct living rooms, there's room for both relaxed family time and elegant entertaining. A private main floor office provides the perfect work-from-home setup, and the eat-in kitchen offers plenty of space for gatherings. Upstairs, the enormous primary retreat features a spa-like ensuite and walk-in closet. Every bathroom has been completely renovated with modern tile work, floating vanities, and updated fixtures. The finished basement with separate entrance includes 2 additional bedrooms, a full bathroom, a spacious rec area, and a wet bar-ideal for in-law use, guests, or extra income potential. EV charger-ready garage wiring, and perfectly located in a vibrant, family-friendly neighbourhood close to schools, parks, shopping, hospital, and transit. Turnkey luxury-just move in and fall in love. Basement is tenanted at$1,800/month, offering immediate rental income. (id:60297)
Century 21 First Canadian Corp
Upper - 173 Bancroft Road
London East, Ontario
Welcome to 173 Bancroft Upper, a bright and spacious 3-bedroom, 1-bath bungalow suite. This home features a full kitchen with dishwasher, a welcoming living room, separate dining area, and a large sunroom perfect for morning coffee or evening gatherings. Enjoy two parking spots on the double-wide driveway and a generous shared backyard. Utilities are shared with the lower suite and divided based on the number of occupants. Each bedroom includes a closet for added convenience. Shared Laundry. (id:60297)
Thrive Realty Group Inc.
1920 Melwood Road
Adelaide Metcalfe, Ontario
Welcome to peaceful rural living on a paved road, just minutes from town conveniences. This 20-acre horse hobby farm offers the perfect balance of comfort, function, and natural beauty - ideal for hobby farmers, or anyone craving space to roam. Inside the 3-bedroom bungalow you will find an open-concept main floor atmosphere. The kitchen is complete with granite countertops and a breakfast peninsula, flowing into the bright dining area where patio doors frame the view of mature trees and nature. The lower level provides a family room anchored by a cozy wood stove - ready for a new owner's finishing touches with flooring to make it complete. Recent home updates include a steel roof, newer windows, and a new well, ensuring peace of mind for years to come. Step outside to experience the true heart of this property: a 32' x 50' barn featuring 4 box stalls, along with 5 fenced paddocks for your horses to enjoy. 200Amp service in the house and 100amp in the barn. The land is tiled and bordered by beautiful mature trees - including walnut - offering privacy and shade throughout the seasons. The property extends all the way to the Thames River, providing a scenic and serene backdrop to trail ride or simply unwind. Whether you're starting your farm lifestyle dream or expanding your existing operation. Embrace the tranquility, space, and freedom that only country living can offer! (id:60297)
Sutton Wolf Realty Brokerage
THINKING OF SELLING or BUYING?
We Get You Moving!
Contact Us

About Steve & Julia
With over 40 years of combined experience, we are dedicated to helping you find your dream home with personalized service and expertise.
© 2025 Wiggett Properties. All Rights Reserved. | Made with ❤️ by Jet Branding
