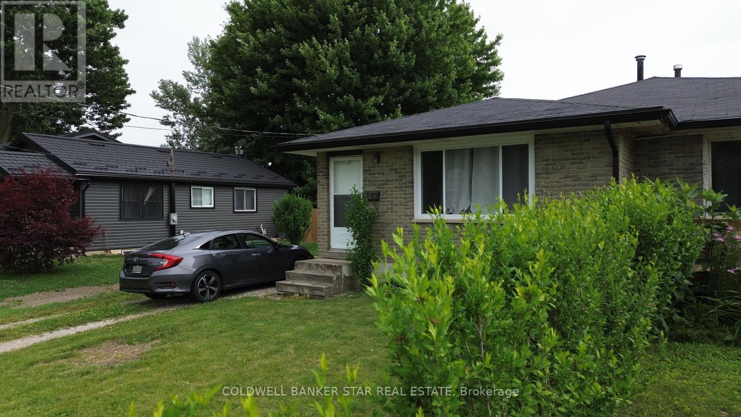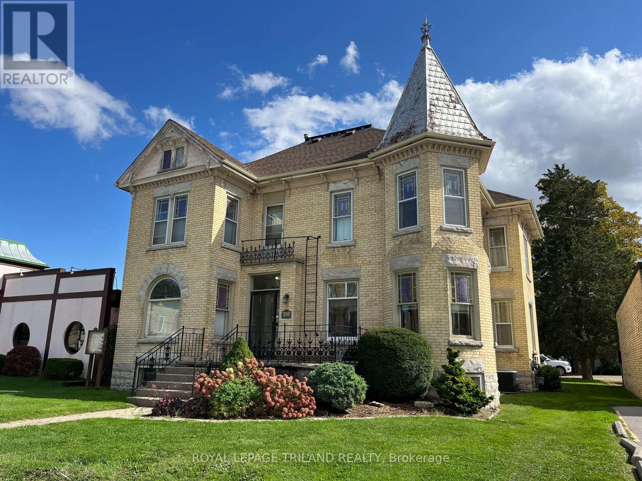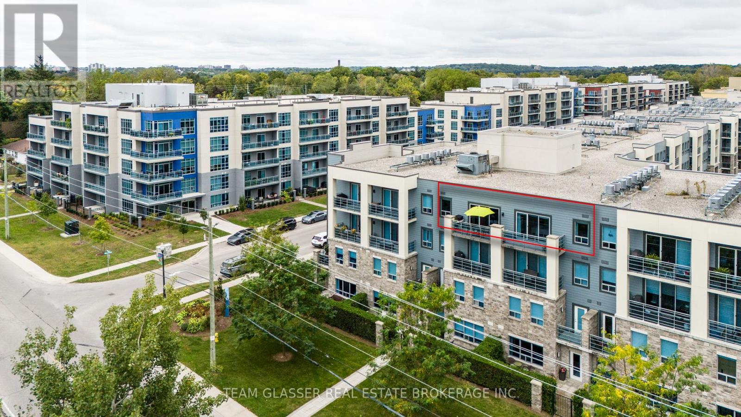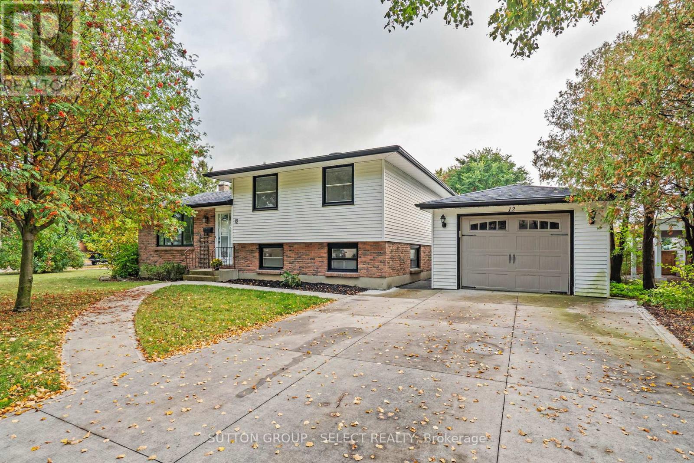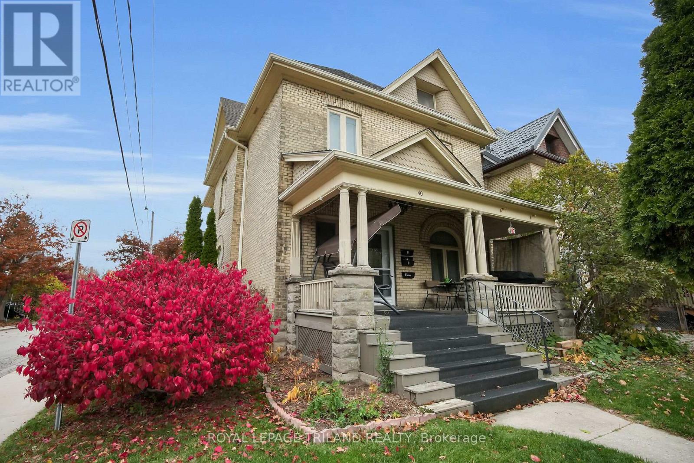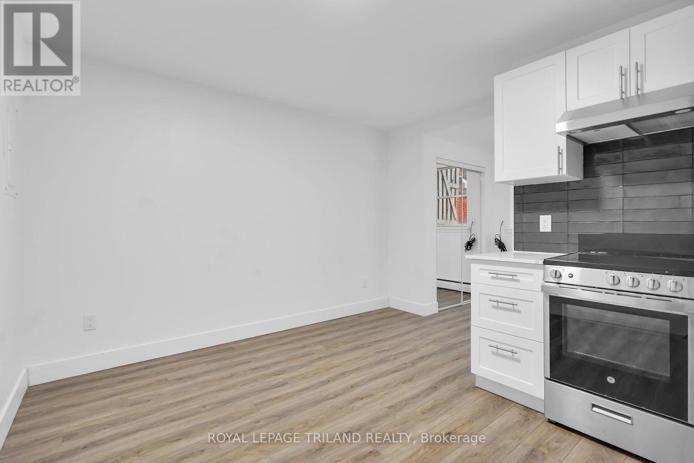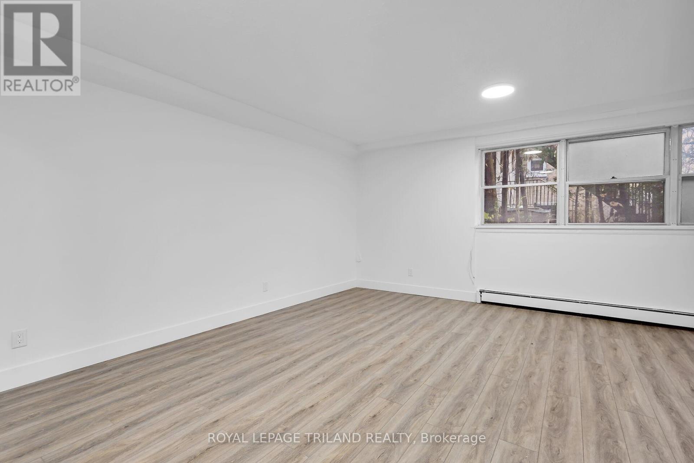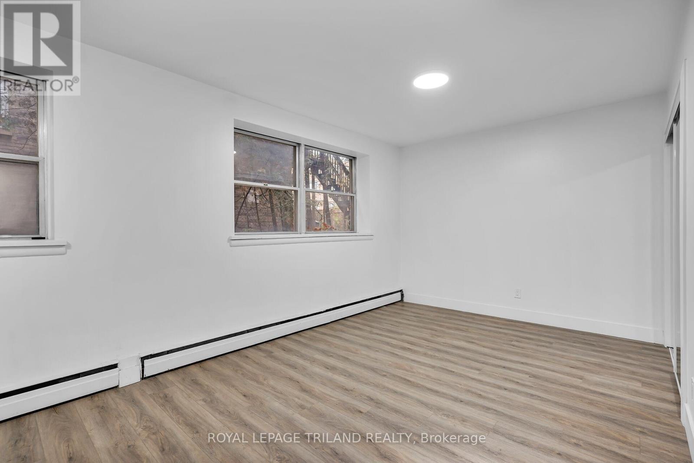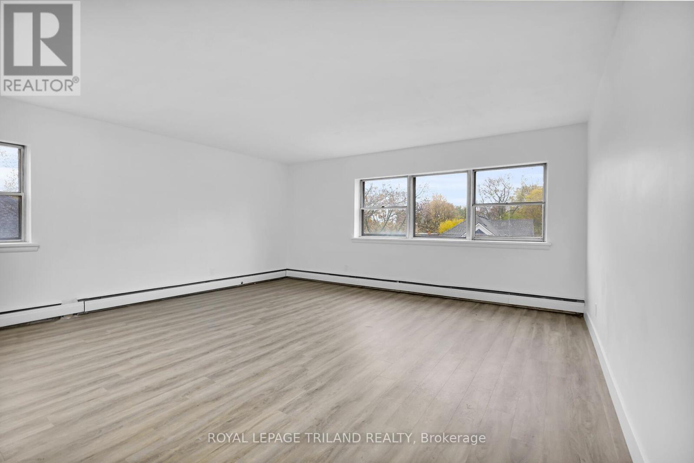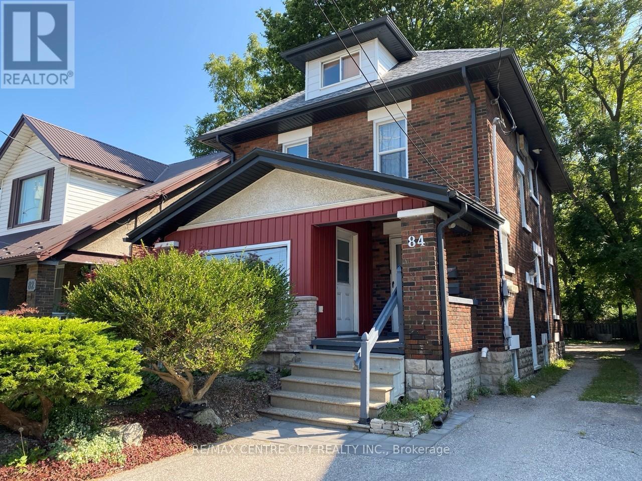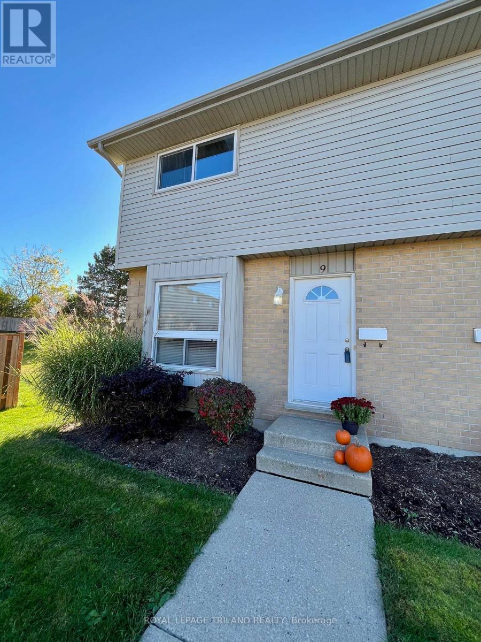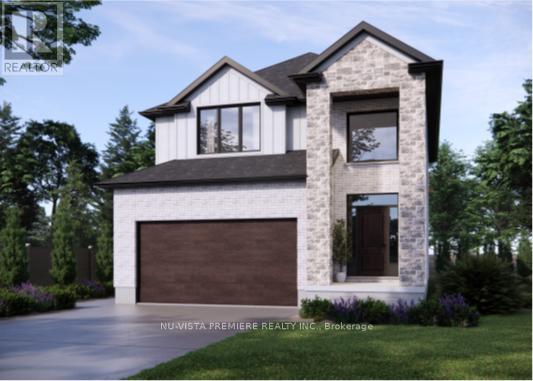Listings
109 B Victoria Street
Southwest Middlesex, Ontario
Charming & Affordable Bungalow - Welcome to 109B Victoria Street, own your next home in the heart of friendly Glencoe! This lovely semi-detached bungalow offers comfortable, one-floor living with 3 bedrooms and 1 bathroom - ideal for anyone looking to simplify life without sacrificing space or style. You'll love the all brick exterior and peaceful backyard, complete with a patio door leading to a private deck - perfect for morning coffee, family BBQs, or quiet evenings outdoors. Inside, the home feels warm and practical, designed for both comfort and convenience. Recent updates include new roof shingles, giving you peace of mind for years to come. Whether you're a first-time buyer, downsizing, or investing, this property offers wonderful potential. With direct basement access, there's even the option to create a secondary suite or cozy granny flat in the future. Enjoy all the charm of small-town living with everything close by - including Ekcoe Central Public School, just down the street. 109B Victoria Street is your opportunity to enjoy affordable, low-maintenance living in a welcoming, growing community. Don't miss out on this hidden gem! (id:60297)
Coldwell Banker Star Real Estate
250 Main Street
North Middlesex, Ontario
Calling all entrepreneurs!A great opportunity just opened up on Parkhill's Main Street. This prime commercial spot sits beside CIBC, Subway, and Shell-perfect visibility and steady foot traffic.Think pub, bakery, brewery, offices, wellness pros... the options are wide open. You're only 35 minutes from London and 15 from Grand Bend, making it ideal for both locals and pass-through traffic. The main floor offers 1358 sq. ft. plus basement storage. Custom layouts and smaller configurations are available to suit your business. The landlord is flexible and open to negotiation, with a gross lease-meaning they cover the additional expenses. Reach out to chat options and see how this space can work for your next venture. (id:60297)
Royal LePage Triland Realty
414 - 320 Sugarcreek Trail
London North, Ontario
Welcome to this extremely well-maintained 2-bedroom, 2-bath condo offering over 1,300 sq. ft. of immaculate living space on the top floor of a quiet, low-rise building. The open-concept kitchen features custom cabinetry, granite countertops with a breakfast bar, and a floor-to-ceiling double-door pantry tucked away in the hallway, providing ample storage. With a wide entranceway, gleaming hardwood floors, upgraded lighting and millwork, crown moulding, pot lights, and in-suite laundry, this unit is move-in ready with every detail carefully finished. Natural light fills the dining and living areas through wall-to-wall windows that showcase peaceful treetop views. Step outside to your huge private balcony and enjoy the perfect outdoor retreat for entertaining, BBQs, gardening, or simply relaxing in the sun. The primary suite includes a generous walk-in closet and spa-inspired ensuite, while the second bedroom and bath provide comfort for family, guests, or a home office. This pet-friendly building offers excellent amenities, including an oversized parking space large enough for two vehicles, a private storage locker, secure bike parking, a guest suite, and visitor parking. With no short-term rentals permitted, the community remains quiet, secure, and refined. Located close to Cherryhill Mall, Fleetway, Costco, Western University, the hospital, and surrounded by parks, trails, and the scenic Thames River, this unit combines convenience with a low-maintenance lifestyle in a highly desirable area. **Disclaimer: Photos are from the previous year. The unit has been freshly painted, pot lights added, furniture rearranged and updated to suit the owner. Also, no special assessments on this unit. (id:60297)
Team Glasser Real Estate Brokerage Inc.
12 Kinburn Crescent
London South, Ontario
Nestled on a peaceful, tree-lined corner lot in the desirable Westminster neighbourhood, this functional 4-level side-split at 12 Kinburn Crescent offers the perfect blend of space and serenity. Step inside and be welcomed by the large, open-concept living room which flows effortlessly into the kitchen and dining area. The kitchen island is a chef's delight, offering not just ample prep space but more storage and a fantastic spot for guests to gather and socialize. The kitchen's rear door provides seamless access to the wood deck and hot tub, your private oasis for relaxation. Upstairs, the 3 good-sized bedrooms share a renovated 3-piece bathroom with convenient cheater access to the primary bedroom. The first lower level offers superb flexibility, featuring a bright family room, a second full 5-piece bathroom, and a private 4th bedroom, also perfect for a home office. The lowest level boasts a large, finished recreation room, ideal for a home gym or theatre room, plus a dedicated utility room with laundry. Outside, enjoy the convenience of a detached garage with hydro and a newer poured concrete walkway and driveway with parking for 4 cars. This prime location offers easy access to transit, scenic trails, parks, schools, the 401, and all the retail amenities you could ever need. Don't miss the opportunity to make this your new home! (id:60297)
Sutton Group - Select Realty
40 Metcalfe Street
St. Thomas, Ontario
IN-LAW SUITE! Welcome to this beautifully updated home tucked away in a quiet pocket of St. Thomas, just steps from the charm of the Courthouse District. Featuring a self-contained in-law suite with a separate entrance, this property offers exceptional versatility for multigenerational living or additional income. With five bedrooms, two kitchens, two laundry rooms, a heated single-car garage, and a fully fenced backyard, this home combines modern comfort with timeless character. The main floor showcases a welcoming covered porch, bright open-concept living and dining areas, and a stylish kitchen with stainless steel appliances, an island, walk-in pantry, convenient two-piece washroom and interior access to the heated garage. Upstairs, you'll find a spacious primary bedroom with a walk-in closet, a second bedroom, a laundry room, and a four-piece bathroom. The finished third-floor loft adds valuable living space, perfect for a bedroom, private retreat, home office, or playroom. The lower level offers a beautifully designed in-law suite complete with a modern kitchen, comfortable living area, two bright bedrooms, a three-piece bathroom, laundry, and storage. Located in a historic neighbourhood surrounded by beautiful architecture, this home is within walking distance to local amenities such as cafes, restaurants, and shops, and just minutes from the Elevated Park and V.A. Barrie Disc Golf Park. A rare opportunity to own a stylish, updated property in one of St. Thomas's most desirable areas. (id:60297)
Royal LePage Triland Realty
E - 20 Craig Street
London South, Ontario
Located in the heart of charming Wortley Village, this studio unit offers a fantastic opportunity to live in one of London's most sought-after neighbourhoods. This unit features a bright open-concept layout, a modern four-piece bathroom, and a kitchen equipped with stainless steel appliances. Enjoy the convenience of on-site coin laundry and available parking for $50 per month per spot. Tenants are responsible for electricity, while water and heating are included in the rent. Ideally situated within walking distance to shopping, restaurants, parks, trails, and transit, with quick access to Victoria Hospital (7 mins), Western University (9 mins), and Highway 401 (10 mins). (id:60297)
Royal LePage Triland Realty
C - 20 Craig Street
London South, Ontario
Located in the heart of charming Wortley Village, this studio unit offers a fantastic opportunity to live in one of London's most sought-after neighbourhoods. This unit features a bright open-concept layout, a modern four-piece bathroom, and a kitchen equipped with stainless steel appliances. Enjoy the convenience of on-site coin laundry and available parking for $50 per month per spot. Tenants are responsible for electricity, while water and heating are included in the rent. Ideally situated within walking distance to shopping, restaurants, parks, trails, and transit, with quick access to Victoria Hospital (7 mins), Western University (9 mins), and Highway 401 (10 mins). (id:60297)
Royal LePage Triland Realty
B - 20 Craig Street
London South, Ontario
Located in the heart of charming Wortley Village, this studio unit offers a fantastic opportunity to live in one of London's most sought-after neighbourhoods. This unit features a bright open-concept layout, a modern four-piece bathroom, and a kitchen equipped with stainless steel appliances. Enjoy the convenience of on-site coin laundry and available parking for $50 per month per spot. Tenants are responsible for electricity, while water and heating are included in the rent. Ideally situated within walking distance to shopping, restaurants, parks, trails, and transit, with quick access to Victoria Hospital (7 mins), Western University (9 mins), and Highway 401 (10 mins). (id:60297)
Royal LePage Triland Realty
16 - 20 Craig Street
London South, Ontario
Located in the heart of charming Wortley Village, this unit offers a fantastic opportunity to live in one of London's most sought-after neighbourhoods. This unit features two spacious bedrooms, a modern four-piece bathroom, and a kitchen equipped with stainless steel appliances. Enjoy the convenience of on-site coin laundry and available parking for $50 per month per spot. Tenants are responsible for electricity, while water and heating are included in the rent. Ideally situated within walking distance to shopping, restaurants, parks, trails, and transit, with quick access to Victoria Hospital (7 mins), Western University (9 mins), and Highway 401 (10 mins). (id:60297)
Royal LePage Triland Realty
B - 84 Wharncliffe Road S
London South, Ontario
Located on the edge of Wortley Village. Welcome to this beautifully updated upper unit in a well-maintained duplex, offering a comfortable blend of character and modern convenience. This 3-bedroom layout (2 bedrooms plus a loft space) provides plenty of flexibility for families, professionals, or roommates. The two lower bedrooms feature generous closets, while the versatile loft includes a walk-in closet - perfect for a bedroom, home office, or creative studio. Enjoy recent upgrades throughout, including new laminate flooring in the kitchen and living area, fresh paint throughout, and a re-insulated loft space for year-round comfort. Central A/C and heating ensure the home stays comfortable in every season. Shared laundry facilities are located in the basement and available for use with the lower unit. Up to two parking spots are included. Situated in a desirable, walkable neighborhood, this home is just a short stroll from local coffee shops, restaurants, parks, trails, a grocery store, and transit - offering convenience and lifestyle in one great location. (id:60297)
RE/MAX Centre City Realty Inc.
9 - 577 Third Street
London East, Ontario
Marvelous end-unit condo townhouse with an exclusive parking spot, ideally located just steps from Fanshawe College. Offered for sale for the first time in 17 years, this lovingly maintained, owner-occupied home showcases true pride of ownership throughout. Built in 1989, the property backs onto peaceful greenspace and is conveniently close to public transit and local schools. Enjoy year-round barbecuing on your private patio. Notable updates include: Kitchen (2022), furnace and A/C (2015), main floor laminate (2019), second floor laminate (2022), and fully remodelled powder room and 4-piece bathroom (2020), including new subfloor, tile, fixtures, and vanities. A new cook stove was installed in 2022. Don't miss this opportunity to own a beautifully cared-for condo in a desirable location! (id:60297)
Royal LePage Triland Realty
840 Gatestone Road
London South, Ontario
POND LOT! The OPAL model with1665 sq ft of Luxury finished area BACKING onto pond. Very rare and just a handful available! JACKSON MEADOWS, southeast London's newest area. This home features a grand two storey foyer. Quality built by Vander Wielen Design & Build Inc, and packed with luxury features! Choice of granite or quartz tops, hardwood floor on the main floor and upper hallway, Oak stairs, 9 ft ceilings on the main, deluxe "Island" style kitchen, 2 full baths upstairs including a 5 pc luxury ensuite with tempered glass shower and soaker tub and main laundry. The kitchen features a massive centre island and looks out on to a tranquil pond, making it an ideal place to call home. Large lot 37.81ft x 107.92 ft lot backing onto pond and across the street from protected woods. NEW $28.2 million state of the art public school just announced for Jackson Meadows with 655 seats and will include a 5 room childcare for 2026 school year! This home is to be built and photo is of similar model. SPECIAL BONUS: 5 pc appliance package valued at $7500. Included in all homes purchased between October 26th and November 30th. See listing agent for details. (id:60297)
Nu-Vista Premiere Realty Inc.
THINKING OF SELLING or BUYING?
We Get You Moving!
Contact Us

About Steve & Julia
With over 40 years of combined experience, we are dedicated to helping you find your dream home with personalized service and expertise.
© 2025 Wiggett Properties. All Rights Reserved. | Made with ❤️ by Jet Branding
