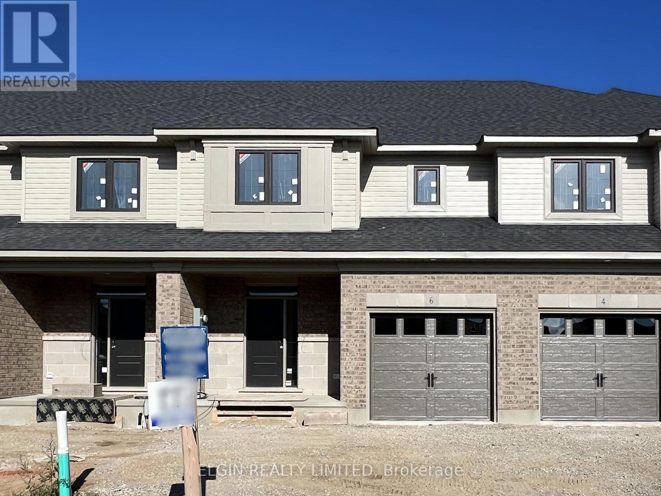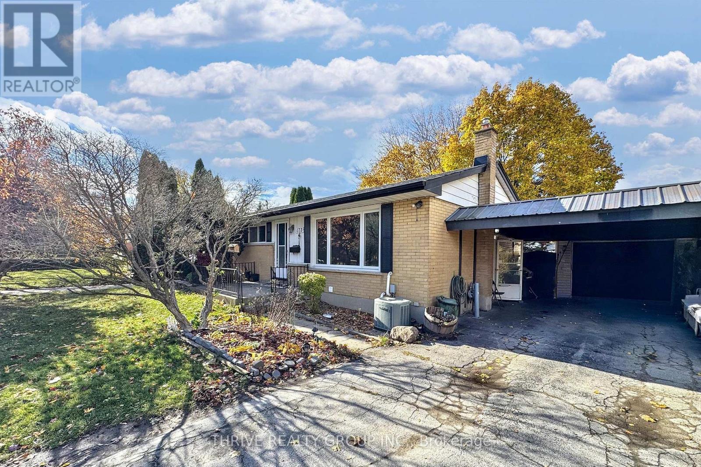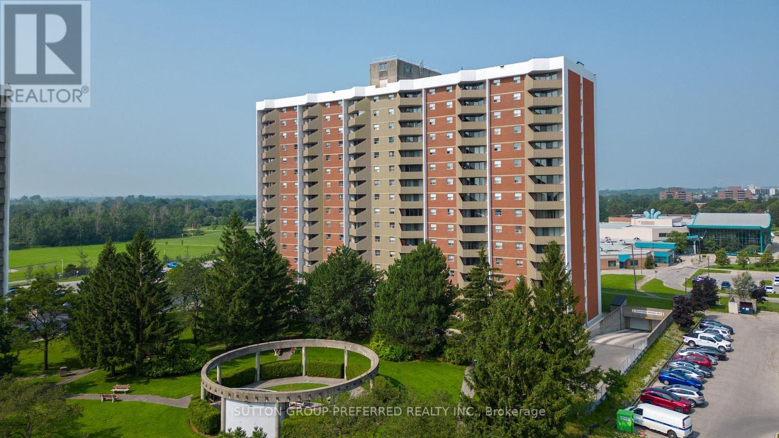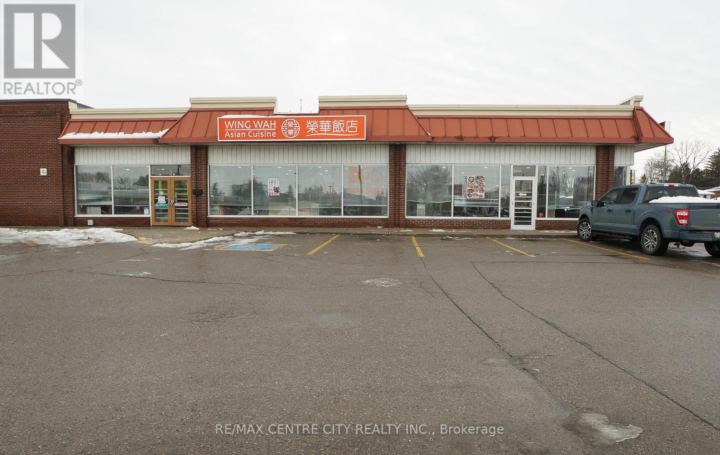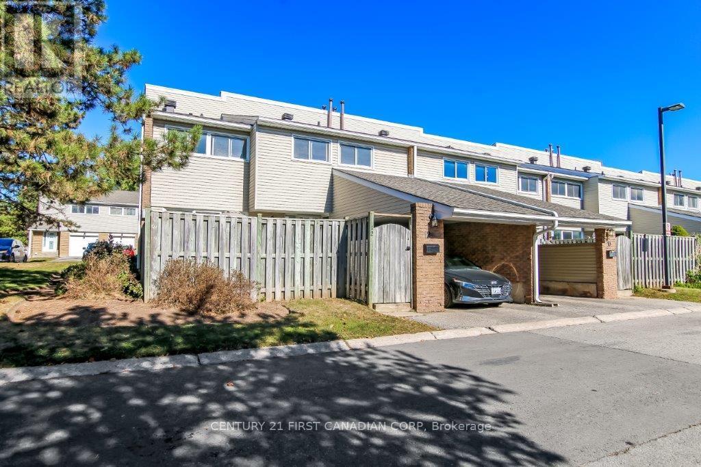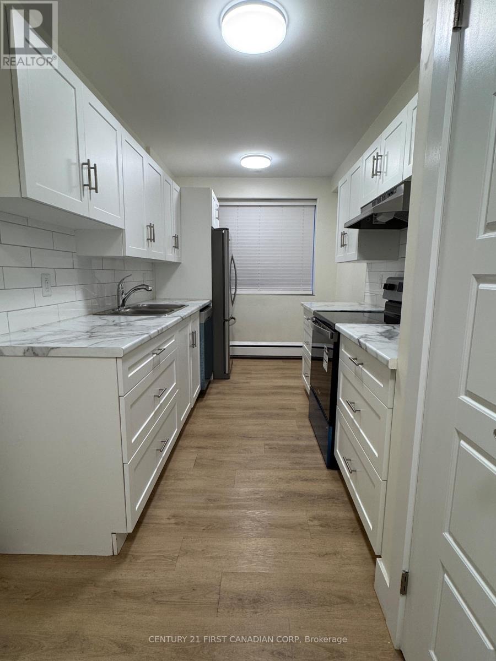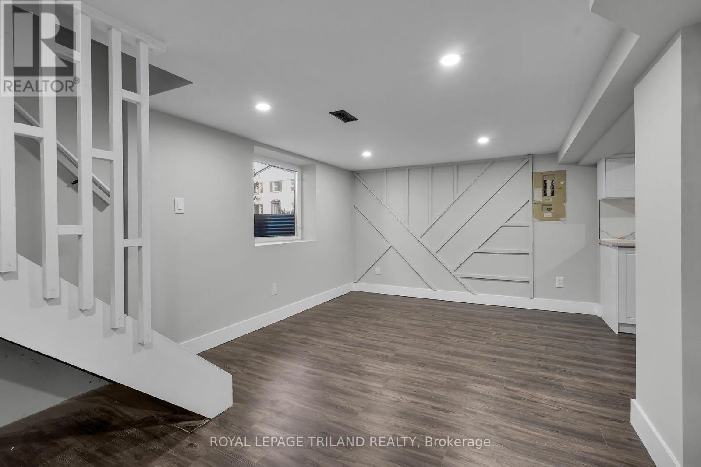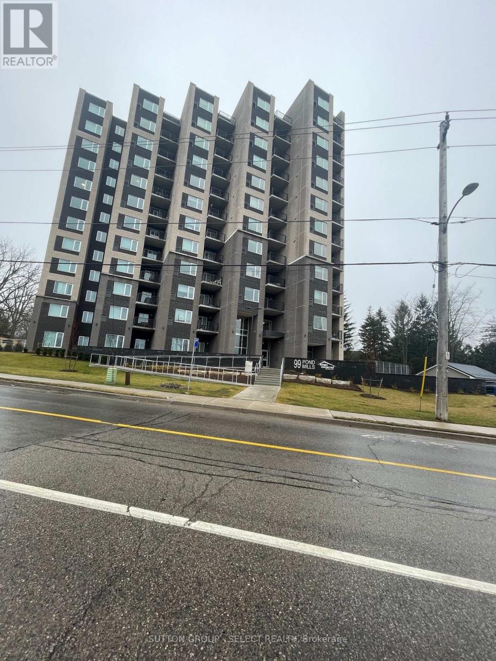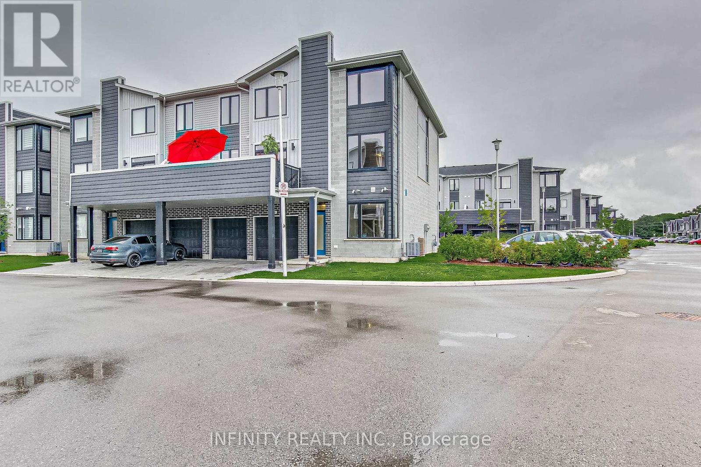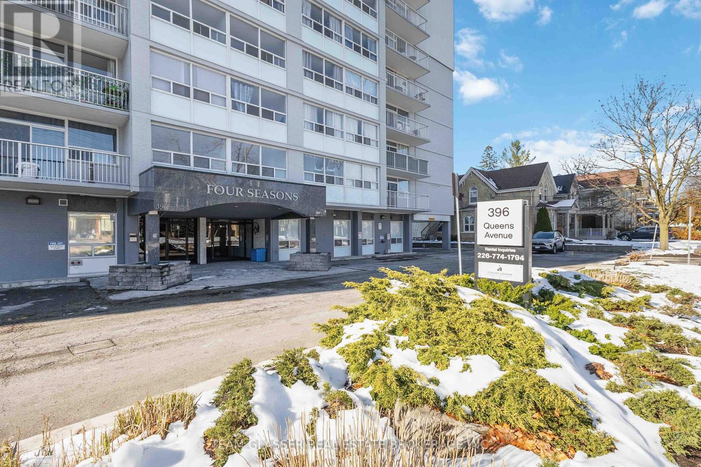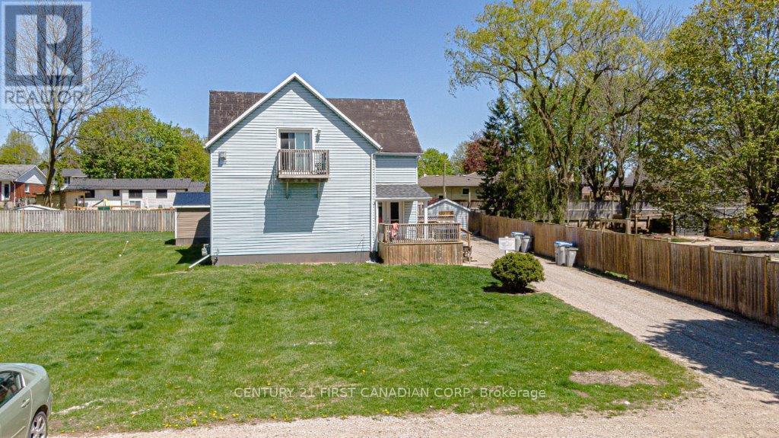Listings
6 Canary Street
Tillsonburg, Ontario
Move-in Ready! Freehold (No Condo Fees) town interior unit crafted by Hayhoe Homes offers 3 bedrooms, 2.5 bathrooms, and a single car garage. The inviting entrance features a covered porch and spacious foyer that leads to the open concept main floor with 9' ceilings, powder room, and designer kitchen showcasing quartz countertops, an island and pantry, opening to the large great room with sliding glass doors for access to the rear deck. Upstairs, the primary suite includes a large walk-in closet and private 3-piece ensuite with a walk-in shower, along with two additional bedrooms, a 4-piece main bathroom, and convenient bedroom-level laundry. The unfinished basement provides excellent development potential for a future family room and bathroom. Additional highlights include luxury vinyl plank flooring (as per plan), Tarion New Home Warranty, central air conditioning & HRV, plus many upgraded features throughout. Located in the Northcrest Estates community, just minutes from shopping, restaurants, parks, trails, and highway access. Taxes to be assessed. (id:60297)
Elgin Realty Limited
Upper - 173 Bancroft Road
London East, Ontario
Welcome to 173 Bancroft Upper, a bright and spacious 3-bedroom, 1-bath bungalow suite. This home features a full kitchen with dishwasher, a welcoming living room, separate dining area, and a large sunroom perfect for morning coffee or evening gatherings. Enjoy two parking spots on the double-wide driveway and a generous shared backyard. Utilities are shared with the lower suite and divided based on the number of occupants. Each bedroom includes a closet for added convenience. Shared Laundry. (id:60297)
Thrive Realty Group Inc.
212 - 1103 Jalna Boulevard
London South, Ontario
Renovated 2 bedroom apartment. End unit. Large living room. Separate dining area. Kitchen with lots of cupboards and counterspace. 4 piece bathroom. Storage closet. Balcony. Underground parking. Car wash in the underground garage. Great location - walk to Whiteoaks Mall, South London Community Centre - pool and library, close to restaurants, schools, shopping, and Highway 401. (id:60297)
Sutton Group Preferred Realty Inc.
551 Topping Lane
London South, Ontario
Fantastic Development Opportunity! Large 75x200 Corner Lot nestled in south London. Zoned R4-6/R5-3 DC - Up to 10 residential Units, cluster/stacked townhouse dwellings. Entry permissible off Eaton Park, services on site. Survey and preliminary drawings included. Amazing opportunity to build, rent and hold or sell in this desirable area. Walking distance to shopping, schools and parks - Ideal infill project - Existing house is in excellent condition and move in ready or rent until buyer decides to develop. Financing Available for potential buyers. Call today! (id:60297)
Century 21 First Canadian Corp
16 - 1080 Adelaide Street N
London East, Ontario
Well established & busy traffic Restaurant: Wing Wah Asian Cuisine (known for Canadian-Chinese classics) In the neighbourhood of Beer Store, Freshco and United Market. It features an 18 feet kitchen hood and two walk-in freezers, one walk-in cooler. It is 2600 Sqft of the restaurant with 60 more seats. This restaurant has run successfully since 2019. This location is the former KFC eat-in restaurant. This is the turn-key family business. Please show before calling the Remax listing agent for details. (id:60297)
RE/MAX Centre City Realty Inc.
12 - 590 Millbank Drive
London South, Ontario
Welcome to this spacious and bright END UNIT townhouse ! This home has ample space for the family with 3 bedrooms, 1 and half bathrooms and a partially finished basement. Upstairs the primary bedroom has a 2-piece ensuite and walk-in-closet, 2 additional great size bedrooms and a full 4-piece bathroom. The main floor has a great size kitchen and dining room and a very large family room with patio door which opens to your private patio. The basement has a large great room for the kids to play and the laundry room. This well run and established condo corporation and enjoy low-maintenance condo living where your water is included in your monthly condo fee! Excellent location close to London Health Sciences, Westminster Ponds, schools, shopping and access to the 401, this property would make a terrific home or income property. (id:60297)
Century 21 First Canadian Corp
108 - 75 High Street
London South, Ontario
LIMITED TIME OFFER: $1699/month for first 6 months, then $1795 after for a Newly updated main floor 2 Bed unit located close to downtown, Wortley Village in Old South London. Modern kitchen, stainless steel appliances including dishwasher. Bathroom has plenty of space with soaker tub. Enjoy the convenience of location and comfort with a new elevator installed last year. As living costs increase, save more by staying in walking distance to many amenities, located close to shopping, restaurants, trails, parks and transit.5 mins to Victoria Hospital, 24 min BUS to Western and 8 mins to highway 401. When looking for a great place to rent, property management is key. Enjoy the comfort in knowing you have a responsible property management team on site. Laundry is card/coin/app, on site. Tenant is responsible for base rent plus personal hydro + $60/parking. But heating & water included. (id:60297)
Century 21 First Canadian Corp
3 - 22 Mitchell Street
St. Thomas, Ontario
Step into modern living with this beautifully renovated two bedroom lower level unit, freshly updated and move-in ready for you! Designed with both comfort and style in mind, it features in-suite laundry, a sleek three-piece bathroom, and brand new stainless steel appliances that add a polished touch to the kitchen. This unit is the perfect blend of cozy and contemporary, offering a functional layout with plenty of charm. Ideally located near public transit, churches, scenic trails, shopping, and the vibrant downtown core, you'll enjoy the perfect balance of convenience and lifestyle right at your doorstep. Please note electricity is not included in the rent. Street parking only. (id:60297)
Royal LePage Triland Realty
1203 - 99 Pond Mills Road
London South, Ontario
Well maintained high rise apartment building. Close to all amenities, easy access to 401. Features include large common room, secure entrances, bike room and on site super. Tenant pays own Hydro. (id:60297)
Sutton Group - Select Realty
181 - 177 Edgevalley Road
London East, Ontario
Enjoy maintenance free living in this Fabulous 3 storey END UNIT Townhome with attached DOUBLE car garage & 2 additional parking spaces in the driveway!! This spacious 3 Bed, 2.5 Bath townhome features a main level Flex Room/Den that could be utilized as a Home Office, Sitting area or Gym. Contemporary open concept 2nd level w/ high end finishes including 9ft ceilings, loads of pot lights, engineered hardwood & ceramic flooring, gourmet kitchen w/ large island & quartz countertops, 2pc bath, conveniently located laundry room w/pantry, Living & Dining area w/ large windows offering an abundance of natural light & patio door leading to a private balcony, perfect for entertaining or relaxing. The next level features a Primary Bedroom w/4pc Ensuite & walk-in closet, 2 additional Bedrooms and 4pc bath. All this conveniently located close to many amenities such as schools, parks, green space, walking trails, shopping & restaurants. Short drive to Fanshawe College, London Regional Airport & easy access to 401. Available for immediate possession. Require One Year Lease, Full Credit Report w/ Score, Employment Letter, Pay Slips, First & Last Month & Rental Application. Tenant to pay all Utilities. (id:60297)
Infinity Realty Inc.
610 - 396 Queens Avenue
London East, Ontario
Welcome to Four Seasons at 396 Queens Avenue, where modern comfort meets downtown convenience. This spacious 1-bedroom suite is designed with contemporary finishes throughout, featuring hard-surface flooring, a renovated kitchen with stainless steel appliances, ceramic backsplash, and sleek cabinetry, along with an updated bathroom that brings a fresh, polished feel to the space. Large windows add lots of natural light to your everyday routine. Residents enjoy access to practical on-site amenities, including laundry facilities and a well-equipped fitness centre, making it easy to stay active and organized without leaving home. Ideally located in Central London, the building offers quick access to Richmond Street, Adelaide Street, major transit routes, and is only minutes from the downtown core. Both Western University and Fanshawe College are less than a 10-minute commute, making this an appealing choice for students and young professionals. With Victoria Park, scenic Thames River trails, restaurants, shopping, and entertainment all close by, Four Seasons places you right in the centre of one of London's most connected and convenient neighbourhoods. Book your private tour today and experience life at 396 Queens Avenue. (id:60297)
Team Glasser Real Estate Brokerage Inc.
431 Albert Street
Strathroy-Caradoc, Ontario
This fourplex presents an excellent investment opportunity. The property boasts ample parking for both guests and tenants, and the lot may have potential for future development. Situated on almost three-fourths of an acre, three of the four units are currently occupied by long-term tenants, creating a stable income stream. Consider finishing the unoccupied loft unit and living there, covering your expenses with the income from the other three units. This is an ideal chance for those looking to expand their portfolio of income properties. (id:60297)
Century 21 First Canadian Corp
THINKING OF SELLING or BUYING?
We Get You Moving!
Contact Us

About Steve & Julia
With over 40 years of combined experience, we are dedicated to helping you find your dream home with personalized service and expertise.
© 2025 Wiggett Properties. All Rights Reserved. | Made with ❤️ by Jet Branding
