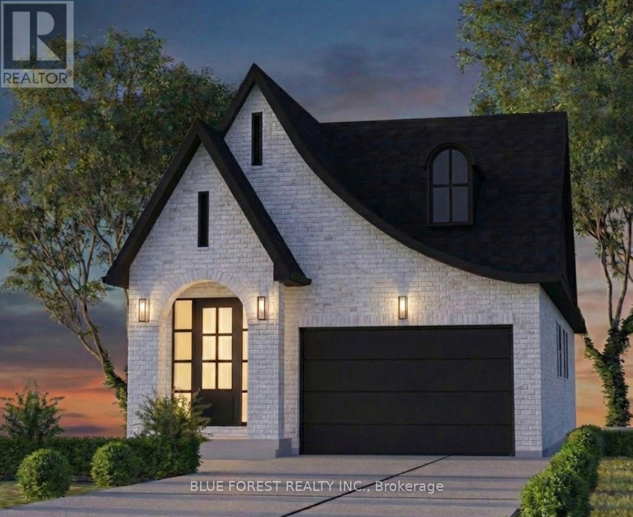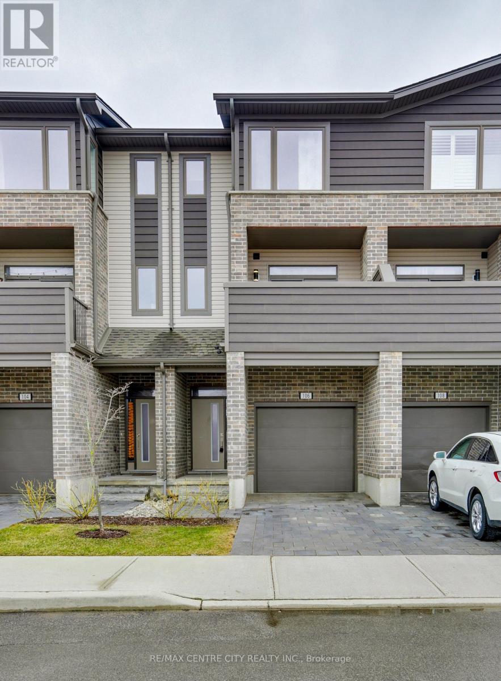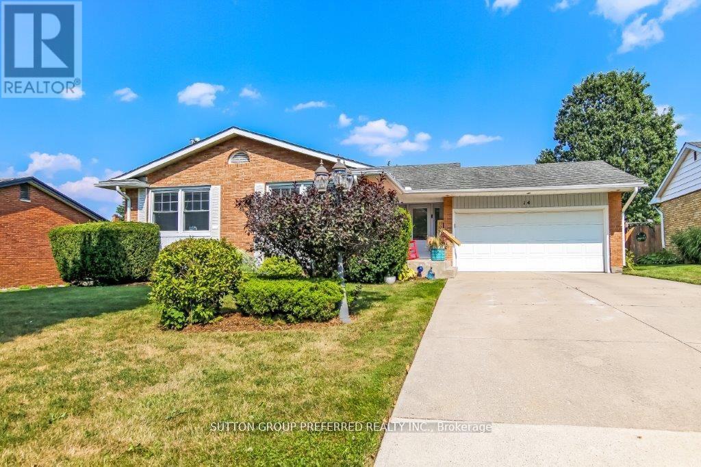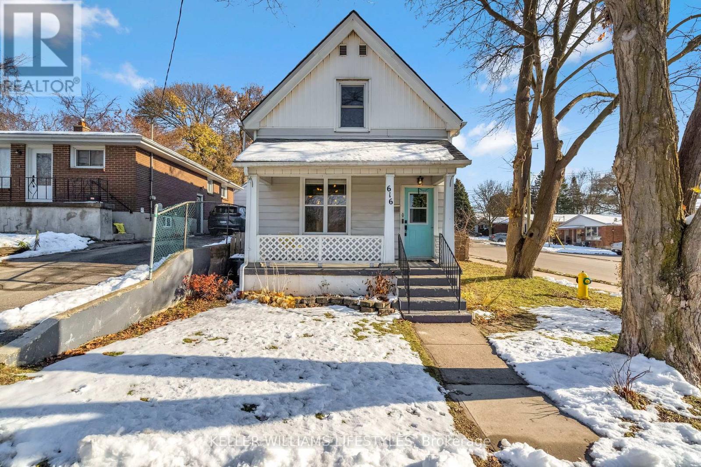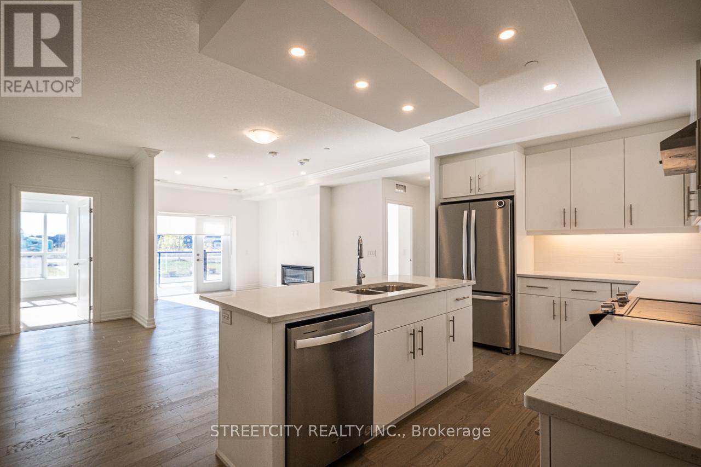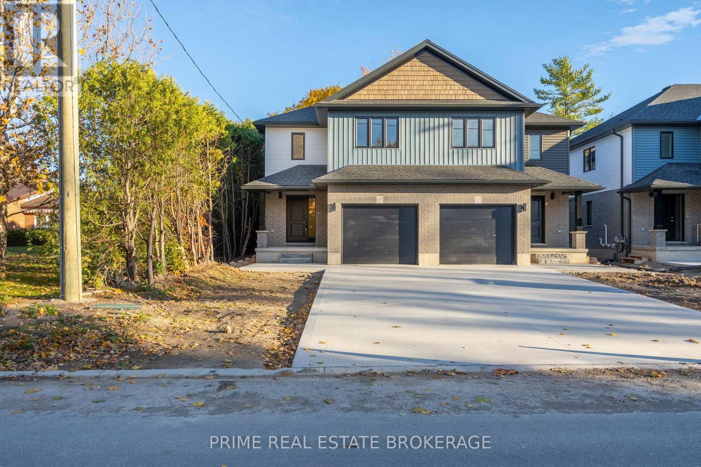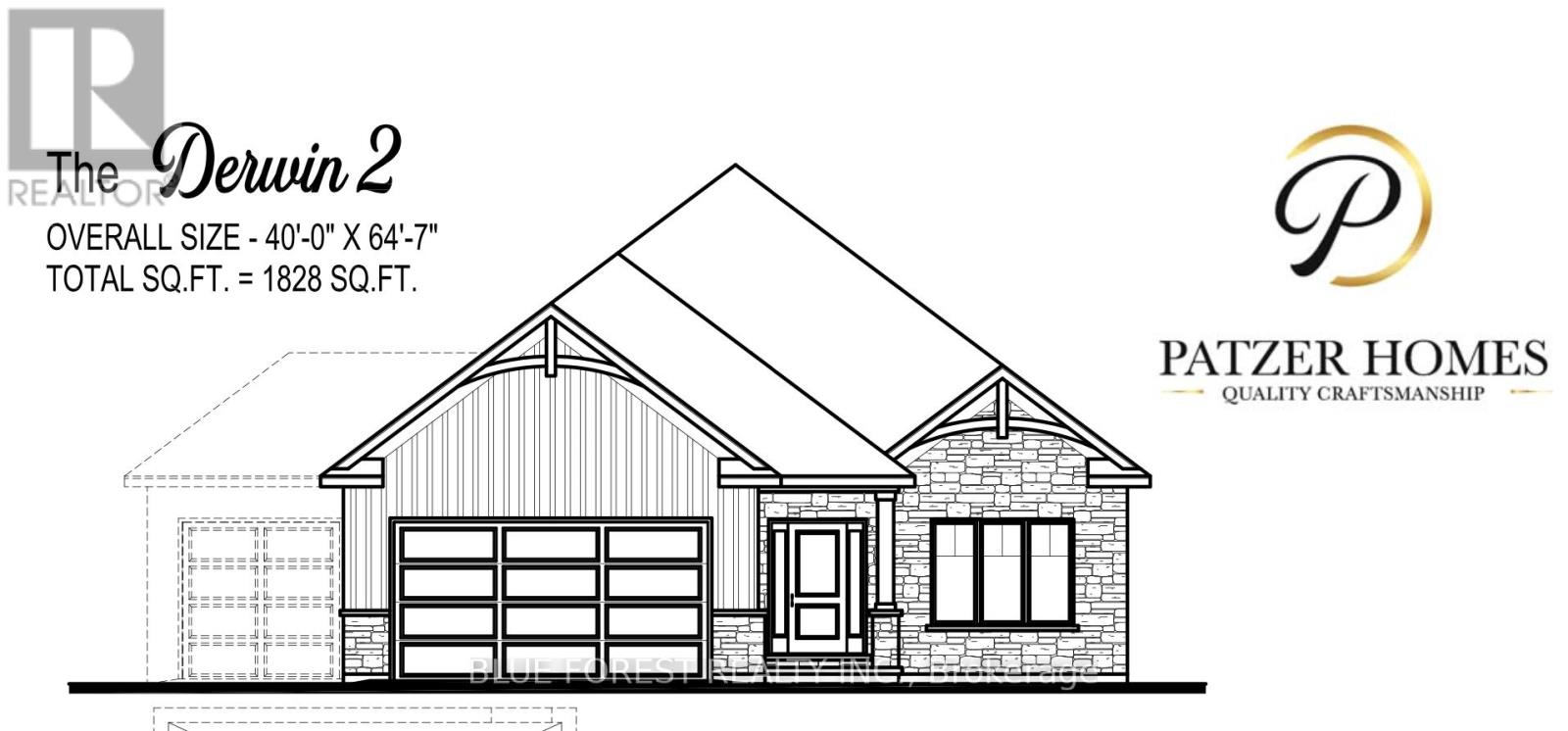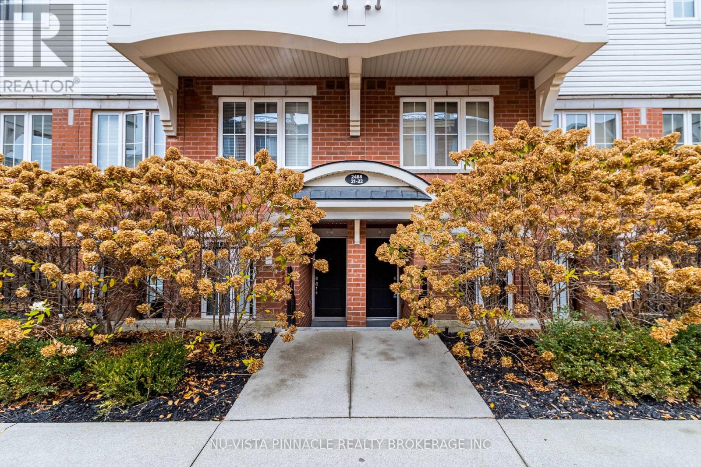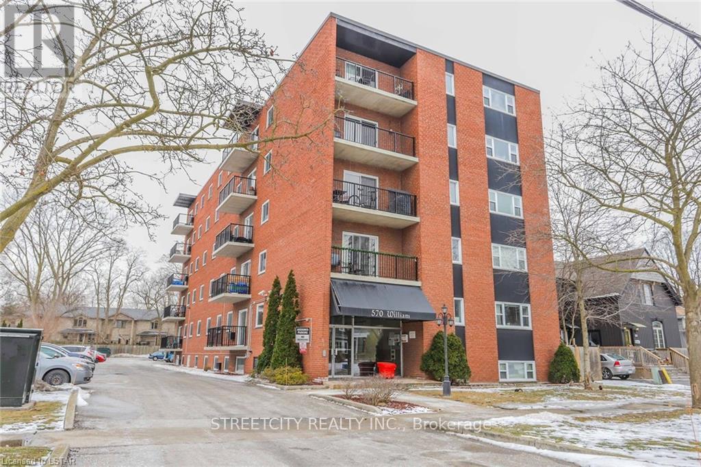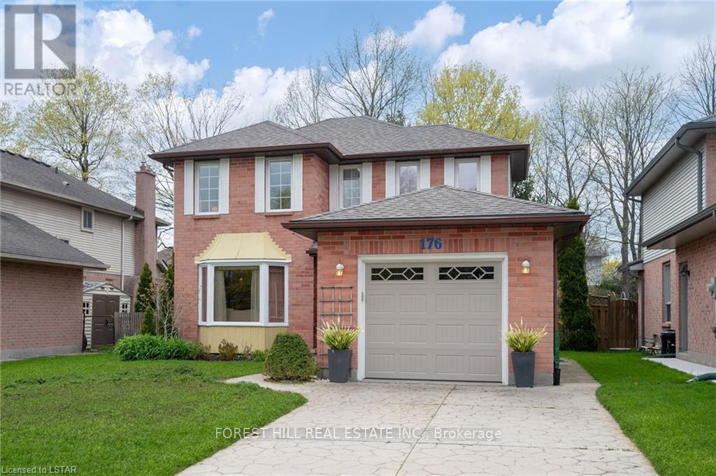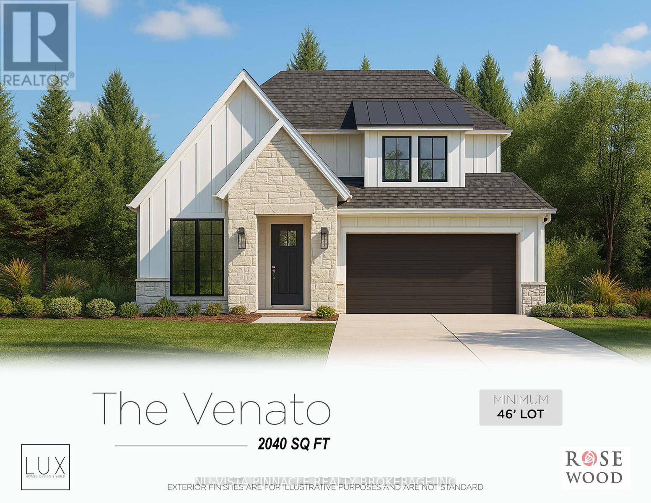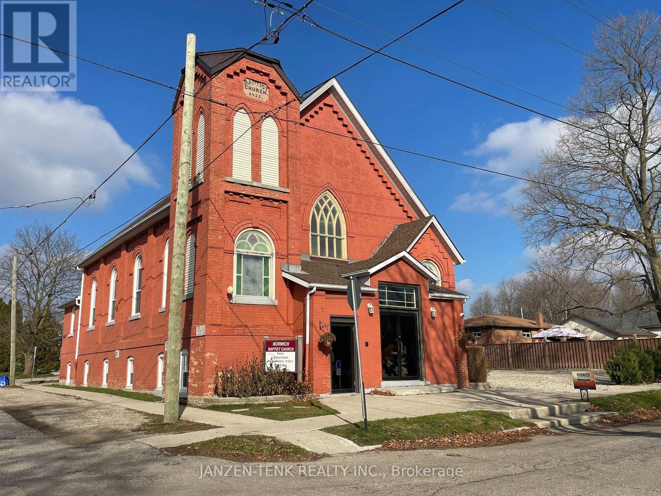Listings
18 Ayrshire Avenue
St. Thomas, Ontario
Woodfield Design + Build is proud to present the Regent Model. There are 3 stunning elevations to choose from. This charming bungalow will steal your heart with it's impeccable curb appeal! This 2 Bedroom, 2 Bathroom home is situated in beautiful Harvest Run and features everything you need. As you step inside, you'll be greeted by a warm and inviting atmosphere that exudes comfort and coziness. The living room is spacious and airy, perfect for spending quality time with family and friends. The bedrooms are both generously sized, providing plenty of room for rest and relaxation. The primary bedroom boasts an ensuite bathroom with stylish fixture and finish options. The backyard features a covered porch that's perfect for enjoying your morning coffee or evening drinks with friends. You'll love spending time outdoors rain or shine. Don't miss out on the opportunity to make this delightful property your new home! Reach out for a sales package (id:60297)
Blue Forest Realty Inc.
106 - 2070 Meadowgate Boulevard
London South, Ontario
Attention Investors! Property leased to AAA tenants as of Feb 1/26. SIGNIFICANT PRICE REDUCTION - one of the most competitively priced townhomes in Summerside. This 4-bedroom, 3.5-bath townhome now comes at the lowest price in the Vibe development, making it a great opportunity. Step inside to a bright tiled foyer with inside access to your attached garage. The entry-level boasts a versatile 4th bedroom with its own 3-piece ensuite and patio doors to a private deck, perfect for guests, a home office, or your personal retreat. Upstairs, the main floor is designed for effortless modern living: the open-concept kitchen, dining, and living areas flow seamlessly. The kitchen shines with quartz countertops, stainless steel appliances, under-cabinet lighting, and abundant storage, while a 2-piece powder room and walk-out balcony is designed for extra comfort and a nice view. The top level is designed with a spacious primary suite with 3-piece ensuite and generous closet, plus two more large bedrooms, a full 4-piece bath, and a convenient laundry closet complete the floor. Location is everything-just minutes to shopping, restaurants, Victoria Hospital, and Highway 401. (id:60297)
RE/MAX Centre City Realty Inc.
14 Cowan Avenue
London South, Ontario
Prime central London location in Lockwood Park. Prime 66ft frontage, with privacy galore in your entertaining backyard oasis with 32 x 16 ft inground pool (heated) maintained by Neighborhood Pool and Spa. Enjoy the bright updated kitchen with an eating area overlooking the spacious family room with a cozy gas fireplace (needs part to hook up). Enjoy the 4 spacious bedrooms, with a large 4-piece bathroom with a 2017 soaker tub. 3rd level walkout to pool, patios and fenced yard, with beautiful landscaping. 4th level Rec room with newer flooring. 2 piece bath on 3rd level, 4th level laundry area and storage. All windows and doors were replaced in 2010. The pool liner in 2013, gas pool heater in 2021. Great schools and access to city buses. 6-car cement driveway with nice front entry porch. Walking distance to all major amenities if desired. Very quiet street location. All outdoor furniture included and all indoor appliances and central vacuum and all existing blinds (id:60297)
Sutton Group Preferred Realty Inc.
616 Glasgow Street
London East, Ontario
Welcome to this charming two-storey family home in Carling Heights. Situated on a corner lot just steps from Old East Village, this 3+1 bedroom, 2 bathroom home has been well maintained and updated. Walk up to the front entrance and you'll be greeted with a large covered porch, perfect for a morning coffee or evening glass of wine. Step inside to the generous foyer, a perfect space to keep your jackets, shoes, bags and more tucked away. The main floor is open and bright, with a living room attached to your spacious dining and kitchen area. The perfect spot to entertain! The bonus room off the kitchen can be used for a den, office, additional bedroom and more. Upstairs are three good sized bedrooms and a three piece bathroom, featuring a claw foot soaker tub, pedestal sink and timeless white and black hexagon floor tiles. The unfinished basement has plenty of storage space, laundry and a workbench. The backyard has a large deck to enjoy summer days and nights, and a play area for growing families. Loads of amenities are close by like Western Fair, Markets, craft breweries, several parks as well as local primary schools including East Carling, Lousie Arbour and Blessed Sacrament. Book your showing today! (id:60297)
Keller Williams Lifestyles
102 - 480 Callaway Road
London North, Ontario
Welcome to 480 Callaway Road - North Link II, an exclusive condominium residence by TRICAR ,renowned for its luxury and craftsmanship. This stunning main-floor suite features 2 spacious bedrooms plus a versatile den-ideal for a home office or guest room-offering an impressive1,525 sq. ft. of stylish, open-concept living. The home showcases elegant engineered hardwood floors, sleek quartz countertops, a bright modern kitchen designed for gatherings, and heated floors in both bathrooms for year-round comfort. Enjoy the ease of main-level access with no need to wait for elevators, and unwind on your sun-filled south-facing balcony measuring 95 sq.ft. The unit comes with secure underground parking and access to premium on-site amenities including a fitness centre, golf simulator, sports court, guest suite, residents' lounge, and beautifully landscaped outdoor terrace. Nestled in one of North London's most desirable areas, this community offers proximity to Western University, LHSC, Masonville Mall, Sunningdale Golf Course, scenic walking trails, and top-rated schools-making it a perfect choice for both families and professionals seeking exceptional value and lifestyle. (id:60297)
Streetcity Realty Inc.
8 - 177 Chestnut Street
Lucan Biddulph, Ontario
Welcome to Legacy Lane - Unit Eight in Lucan, Ontario!This brand-new 3 bedroom, 4 bathroom semi-detached home with a finished basement is a rare opportunity in the Lucan market. Offering a full single-car garage, ample driveway parking, and a large backyard, this home blends function, comfort, and convenience in one package.Inside, you'll find thoughtful design with bright open living spaces, three spacious bedrooms, and four well-appointed bathrooms. The fully finished basement adds versatile living space - perfect for a family room, home office, or guest suite.The location is PRIME - just steps to the Lucan Community Centre featuring the YMCA, hockey arena, town pool, and soccer fields. You're also within seeable distance to Lucans charming original downtown, while only minutes from the rapidly expanding developments on the west side of town. Nothing else like this is currently available in Lucan - seize the opportunity to make Legacy Lane your new home! (id:60297)
Prime Real Estate Brokerage
17 Royal Crescent
Southwold, Ontario
CUSTOM BUNGALOW IN TALBOTVILLE MEADOWS, THE NEWEST PREMIUM SUBDIVISION IN TALBOTVILLE! Patzer Homes proudly presents this custom-built 1,828 sq.ft. "DERWIN 2" executive bungalow. This thoughtfully designed one-floor plan features an open-concept kitchen that flows seamlessly into the dinette and a spacious great room, perfect for entertaining or relaxing at home. Enjoy a primary suite with a walk-in closet and 5 piece en-suite. 1 additional bedroom, 4pc bath and inside entry from the garage to the mudroom/laundry completes this home. PHOTOS FROM PREVIOUS MODEL HOME. HOME IS TO BE BUILT. VARIOUS DESIGNS AVAILABLE. OTHER LOTS TO CHOOSE FROM WITH MANY CUSTOM OPTIONS. (id:60297)
Blue Forest Realty Inc.
22 - 2488 Post Road
Oakville, Ontario
BUNGALOW STYLE CONDO! ALL ON ONE FLOOR! Presenting a Remarkable Opportunity for Downsizers, First-Time Buyers and Investors! This beautiful 2-bedroom, 2-bathroom ONE LEVEL "Bungalow Style" townhouse offers a perfect blend of comfortable living AND outstanding rental potential. Nestled in a highly sought-after Oakville location, this unit boasts sleek modern kitchen with stainless steel appliances, and an open-concept living and dining area that leads to a private terrace. Additionally, it comes with secure underground parking AND a private locker. The complex is meticulously maintained with low fees - Memorial Park, walking trails, a dog park, shopping, public transportation, and a playground are just steps away, providing a peaceful retreat within city limits. Its proximity to the GO Station, hospital, major retailers, shopping, great schools and swift transportation routes adds to its appeal, making it an ideal investment OR your perfect first home. Schedule your showing today!!! (id:60297)
Nu-Vista Pinnacle Realty Brokerage Inc
104 - 570 William Street
London East, Ontario
Welcome to 570 William Street, located in the desirable and historic Woodfield neighbourhood. This modern, open-concept condo offers 2 spacious bedrooms and 1 full bathroom, featuring hardwood flooring throughout the entire unit. The functional layout includes a large living room, a separate dining area, and a kitchen ideal for everyday living and entertaining. Enjoy the convenience of in-suite laundry and the security of a well-maintained building with controlled entry. Ample surface parking is available at the side and rear of the building. Located within walking distance to downtown London, parks, schools, public transit, and major amenities. Just a short drive to Western University, Fanshawe College (id:60297)
Streetcity Realty Inc.
176 Golfview Road
London South, Ontario
Opportunity Knocks in Highland neighbourhood! Enter a versatile 4-bedroom home with solid fundamentals, a private backyard, and even potential for a future in-law suite - all in one of London's most sought-after neighbourhoods. Set on a 45 x 100 ft lot backing onto City-owned green space and a scenic walking path, this Sifton-built (1988) home offers the space, layout, and location families are looking for - with flexibility to personalize and add value over time. The main level features a spacious living room with a cozy fireplace and sliding doors to a private back deck overlooking mature trees. The bright, functional kitchen provides ample space for everyday cooking, gathering, and casual dining, with serene backyard views. Upstairs, the primary bedroom includes a convenient 2-piece ensuite, complemented by two additional bedrooms and a full 4-piece bathroom with a skylight. The finished lower level adds versatility with a fourth bedroom, laundry, and generous storage space - ideal for guests, a home office, or growing families. With a separate entrance from the attached garage, the basement offers excellent potential for a future in-law suite (buyer to verify). Additional highlights include an attached garage, shingles (2019), and furnace, central air, and hot water tank - all owned (2016). Enjoy close proximity to Highland Woods Park, Highland Country Club, Earl Nichols Recreation Centre, shopping, transit, and schools. Homes in this neighbourhood are increasingly hard to come by. Bring your vision and discover the potential at 176 Golfview Road. (id:60297)
Forest Hill Real Estate Inc.
Lot 60 Silver Maple Circle
Thames Centre, Ontario
Build your dream home by Lux Homes Design & Build, in this exciting pre-construction opportunity featuring a beautifully crafted detached residence with over 2,000 sq. ft. of well-planned living space on a spacious 78 FT Frontage, Reverse Pie Shaped Lot. Designed with today's lifestyle in mind, the open-concept main level is filled with natural light and is ideal for both relaxing and entertaining. The gourmet kitchen showcases modern finishes, sleek countertops, a large walk-in pantry, and flows seamlessly into the main living areas, while a dedicated main-floor office offers the perfect work-from-home solution. The second level is highlighted by an impressive primary suite complete with a generous walk-in closet and a spa-inspired 5-piece ensuite. Two additional spacious bedrooms, a full family bath, and a convenient upper-level laundry room provide exceptional comfort and practicality for families of all sizes. The unfinished basement offers outstanding potential-whether you envision a home gym, playroom, extra storage, or the option to finish for added living space at an additional cost. Additional features include an attached garage with inside access through a mudroom, a private driveway, and timeless exterior curb appeal with classic brick and vinyl exterior details. One of the most exciting aspects of this home is the ability to customize - select your preferred finishes, colours, and upgrades to truly make this home your own. Located in a thriving, family-friendly community just minutes from London, close to parks, schools, shopping, and everyday conveniences. Home to be built with flexible closing available - don't miss this chance to personalize a brand-new home designed for modern living. **FOR QUALIFIED FIRST-TIME HOME BUYERS, you may be eligible for the additional applicable GST Rebate!** (id:60297)
Nu-Vista Pinnacle Realty Brokerage Inc
5 Elgin Street
Norwich, Ontario
Discover a rare opportunity with this historic 1877 church, offering over 5,000 sqft of usable space across 2 levels and a location that places you close to the medical centre and just moments from downtown Norwich. This property offers both immediate functionality for a congregation and the potential for future vision - all while retaining the charm and character of its early craftsmanship. The main level features a welcoming sanctuary with seating for approximately 110 people. A soaring 21.5-foot ceiling, mostly updated large windows, and a built-in organ create a bright and inspiring atmosphere for weekly services and special gatherings. A study, nursery, and 2 bathrooms on this level make it easy to support a variety of ministries and programs. The raised-ranch design opens the door to impressive versatility in the lower level. Large windows bring abundant natural light into the expansive open space, ideal for community events, meetings, recreation, or expanded programming. This floor also includes a bathroom and a generous kitchen well suited for hosting meals or group functions. The building includes updates such a new furnace and air conditioning system (2020) and replaced shingles (2019). Outside, the gravel area is great for community functions and includes a shed positioned near electrical and natural gas hookups, adding convenience for storage or future improvements. With its central location, generous square footage, and adaptable layout, this property provides an appealing opportunity for a congregation, community group, or creative buyer. Whether continuing its long-standing role as a place of worship or exploring alternative possibilities, this building offers meaningful space in the heart of Norwich. (id:60297)
Janzen-Tenk Realty Inc.
THINKING OF SELLING or BUYING?
We Get You Moving!
Contact Us

About Steve & Julia
With over 40 years of combined experience, we are dedicated to helping you find your dream home with personalized service and expertise.
© 2025 Wiggett Properties. All Rights Reserved. | Made with ❤️ by Jet Branding
