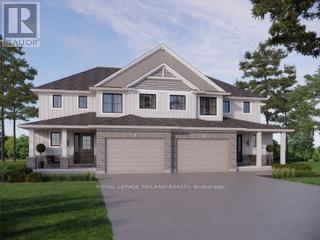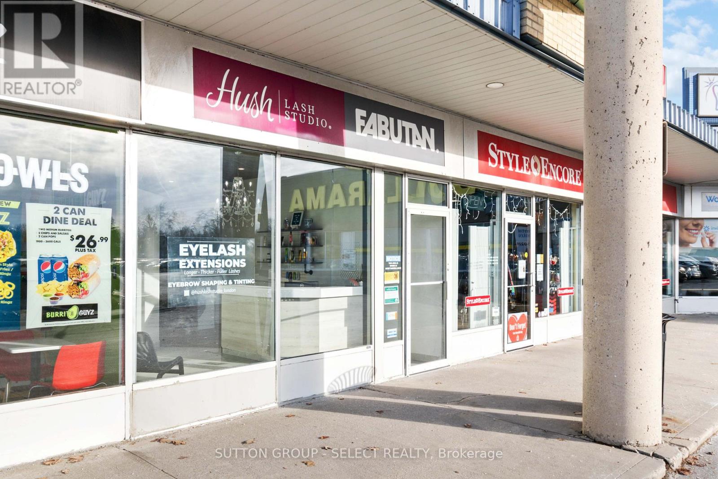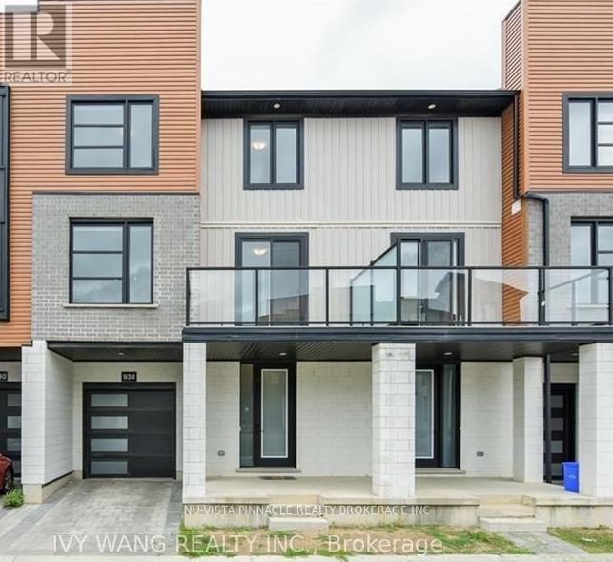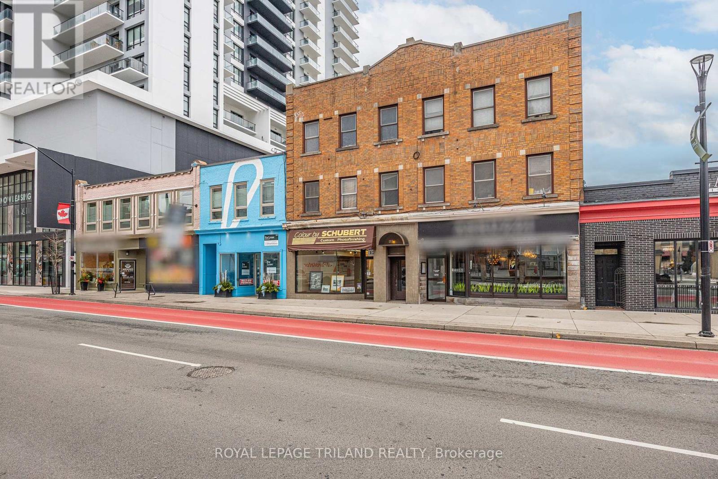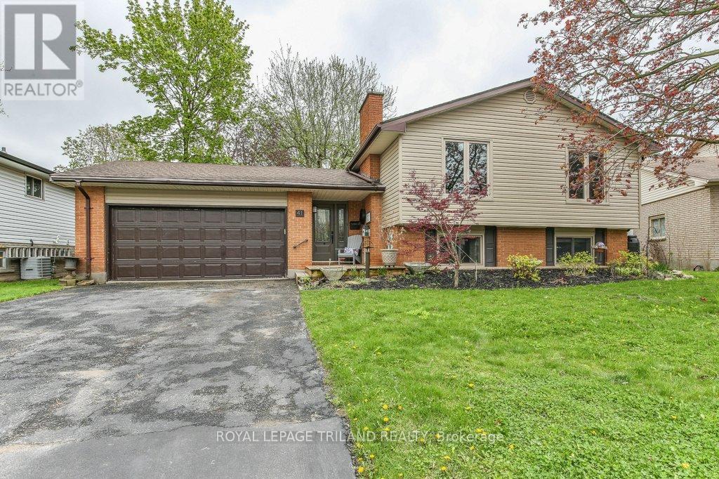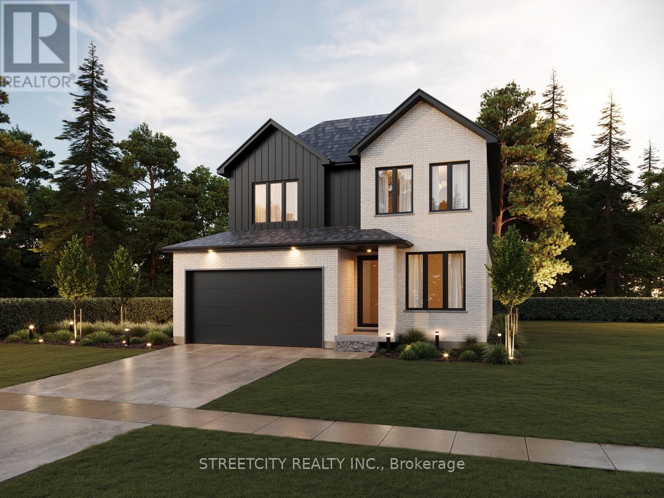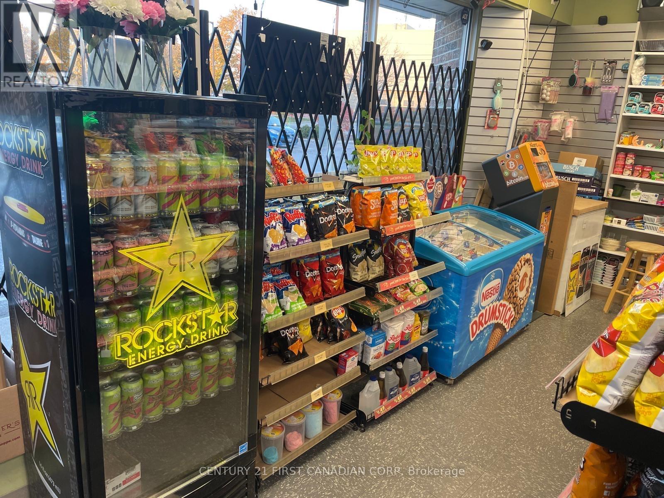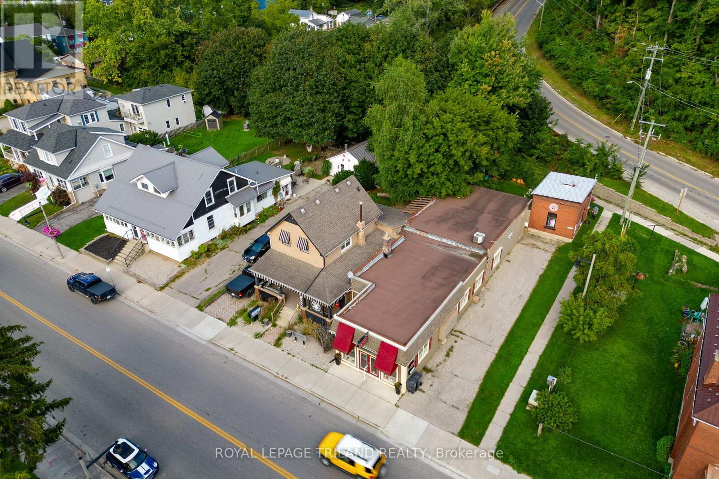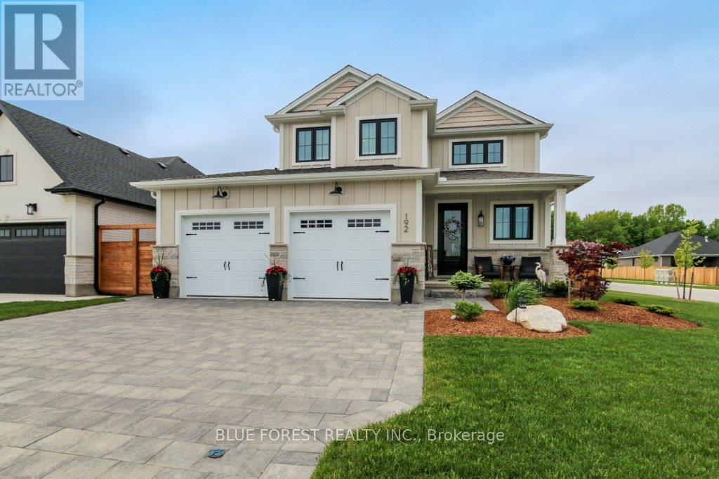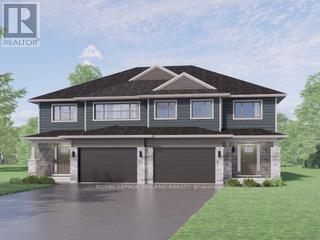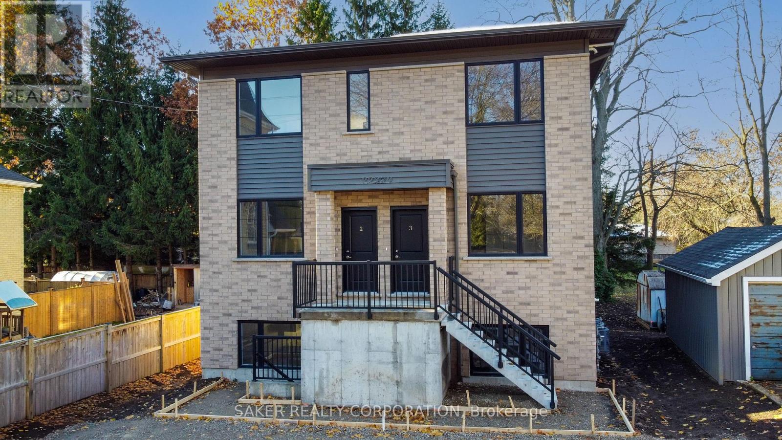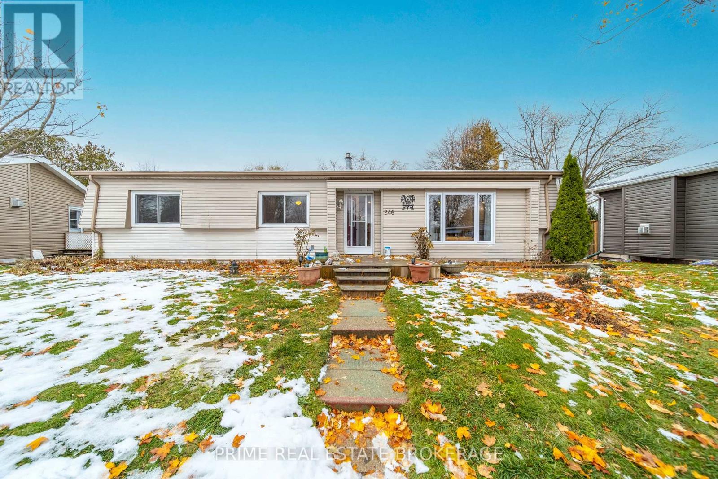Listings
35 Harrow Lane
St. Thomas, Ontario
Welcome to the Elmwood model located in Harvest Run. Currently under construction; completion March 19, 2026. This Doug Tarry built, 2-storey semi detached is the perfect starter home. A Kitchen, Dining Area, Great Room & Powder Room occupy the main level. The second level features 3 spacious Bedrooms including the Primary Bedroom (complete with 3pc Ensuite & Walk-in Closet) as well as a 4pc main Bathroom. The unfinished basement is a blank canvas, ready for you to design tailored to your needs. Notable Features: Luxury Vinyl Plank & Carpet Flooring, Tiled Backsplash & Quartz countertops in Kitchen, Covered Front Porch & Attached 1.5 Car Garage. This High Performance Doug Tarry Home is both Energy Star & Net Zero Ready. A fantastic location with walking trails & park. Doug Tarry is making it even easier to own your home! Reach out for more information regarding First Time Home Buyer promotion. All that is left to do is move in, get comfortable & Enjoy! Welcome Home! (id:60297)
Royal LePage Triland Realty
6 - 509 Commissioners Road W
London South, Ontario
TURNKEY OPERATING FRANCHISE! An entrepreneur's dream of owning a fully turn-key, well-established franchise. Fabutan & Hush Lash Studio has been successfully operating for over 20 years and is part of Canada's #1 lifestyle brand, offering a wide range of services to a loyal and dedicated clientele. This location proudly provides sunshine tanning, red light therapy, spray tanning, luxury skincare, and professional eyelash extension services by Hush Lash Studio.This well-established franchise continues to generate strong and consistent profitable revenue, while presenting an excellent opportunity for a new owner or executive. The studio has undergone extensive improvements and recent capital upgrades, creating a modern, comfortable, and welcoming environment. Most recent updates include updated dryer vents, a new bathroom exhaust fan, a new Mystic spray booth, a new airbrush machine, a new lash bed, a brand-new stand-up tanning bed, and a newly constructed stand-up tanning room, along with Bluetooth radio systems for the lay-down beds to further enhance the client experience. Previous improvements include a reconstructed open-concept lobby, new front desk and computer (2022-2023), HVAC system (2022), airbrush room and equipment (2021), updated floors, sink installation, and more.Located in a high-traffic strip plaza with excellent visibility, this business benefits from major complementary neighbouring brands that drive consistent foot traffic. The property offers easy access from a major intersection and ample on-site parking for staff and clients. Plenty of upside and growth potential for the savvy investor. (id:60297)
Sutton Group - Select Realty
938 West Village Square
London North, Ontario
FOR LEASE: Beautiful 1,831 sq ft freehold townhome in the sought-after Tribeca complex, backing onto green space on a premium lot. This modern home features 3 bedrooms + office, 2.5 baths, single-car garage with inside entry, 6 appliances, upgraded kitchen hood, and two balconies with north and south exposure. Stylish upgrades include quartz countertops, backsplash, window coverings, and Google Nest video doorbell. Prime location minutes from Western University, University Hospital, North London shopping, fitness centres, and Tim Hortons. (id:60297)
Nu-Vista Pinnacle Realty Brokerage Inc
121 King Street
London East, Ontario
Rare Downtown Opportunity - King and Talbot. Available for lease for the first time in decades, this unique commercial space offers an exceptional opportunity in the heart of downtown London. Ideally located at the prominent intersection of King Street and Talbot Street, the property sits directly across from the iconic Covent Garden Market, a major hub of daily foot traffic and activity. Surrounded by long-standing, successful businesses, this location benefits from strong commercial synergy, excellent visibility, and consistent pedestrian flow. The space is situated on major transit routes and is housed within a character-rich historical building, providing a rare blend of heritage charm and urban presence. A short walk to Victoria Park, Thames River, and downtown core, the area has experienced significant surrounding development and revitalization, further increasing exposure and walk-by traffic. The neighbourhood continues to attract both residents and visitors, making it an ideal setting for a wide range of commercial uses. Zoned DA1, the property permits numerous potential uses, offering flexibility for retail, personal service, office, boutique, or experiential concepts seeking a premier downtown address. Opportunities of this calibre are seldom available. This is truly a downtown gem in one of London's most recognizable and sought-after locations. Book a viewing today! (id:60297)
Royal LePage Triland Realty
41 Fox Mill Court
London South, Ontario
Living at 41 Fox Mill Court in London, Ontario, offers a rare combination of comfort, convenience, and community in the heart of the desirable Westmount neighborhood. Nestled on a quiet cul-de-sac, this beautifully maintained raised ranch home sits on a private, tree-lined lot with southern exposure, creating a peaceful and sun-filled retreat. The home features a double car garage, 3+1 bedrooms, 2 full bathrooms, and an inviting layout that blends functionality with warmth. The main level includes a bright dining area, updated kitchen, and refreshed flooring and bathrooms throughout. A cozy gas fireplace anchors the lower-level family room, perfect for relaxing or entertaining complete with kitchenette. One of the standout features is the built-in Gemstone lighting system along the front soffits, offering beautiful, customizable year-round lighting without the hassle of seasonal installation. Whether it's mood lighting on summer evenings or festive colors for the holidays, you can enjoy the ambiance and elegance of exterior lighting at the touch of a button all year long. Step into the backyard oasis and unwind in the hot tub, surrounded by mature trees and privacy. This home offers a perfect blend of indoor comfort and outdoor enjoyment. Located near top-rated schools, parks, shopping, and river trails, every convenience is just minutes away. With thoughtful upgrades, practical amenities, and charming details throughout, 41 Fox Mill Court is a welcoming home built for both everyday living and special moments. (id:60297)
Royal LePage Triland Realty
41 Lucas Road
St. Thomas, Ontario
Being Built. The Lexington IV is an elegant 4-bedroom, 3.5-bath residence offering 2,425 sq. ft. of thoughtfully curated living space in the prestigious Manor Wood Subdivision. Designed for both sophistication and functionality, this home showcases a bright open-concept layout with a main floor office/study, premium quartz countertops, and a chef inspired kitchen complete with a walk-in pantry. The upper level features a convenient second-floor laundry and beautifully appointed bedrooms, each with private or semi-private bathroom access, delivering comfort and privacy for family and guests alike. With its refined finishes, intelligent layout, and timeless design, the Ridgewood IV offers elevated living at its finest. Please Note listed price does not reflect additional builder upgrades as this project is ongoing. Current builder promotion of $35,000 IS reflected in the listed price. Mapleton Homes offers several plan and lot options. Book a private viewing at our model home or stop by one of our open houses. (id:60297)
Streetcity Realty Inc.
7a - 797 York Street
London East, Ontario
Fantastic opportunity to own a well-established convenience store located on a high-traffic main road with excellent visibility and steady walk-in customers. This turnkey business offers consistent daily sales, proven performance, and a strong local customer base. Licensed under LLBO to sell beer and wine, the store attracts both regular and new customers, ensuring strong daily revenue. Ideal for experienced operators or first-time business owners seeking a profitable, easy-to-manage venture. With stable sales and a solid reputation, this is a rare opportunity to own a thriving and trusted convenience store. *DO NOT GO DIRECT** (id:60297)
Century 21 First Canadian Corp
227 Colborne Street
Central Elgin, Ontario
This is the opportunity of a lifetime to purchase a landmark building in an incredible downtown location in Port Stanley. The building is located at a stoplight location on a heavily trafficked county roadway. Expect plenty of walk-by traffic as well. 4 commercial units paying rent and a highly in-demand downtown residential apartment. Over 4000 square feet of rentable square footage. Rents are actualized and at market value. Net Rents approaching $85,000.There is also the opportunity to purchase the Apropos business as well as the building and land. The business is a high reputed, household name in Port Stanley that retails fine clothing and accessories. It comes with significant goodwill. There are plenty of allowable uses for the property under current zoning. Port Stanley is developing quickly ahead of the Volkswagen EV Gigafactory launch. This is a perfect place for a savvy investor to have their money go to work. (id:60297)
Royal LePage Triland Realty
192 Foxborough Place
Thames Centre, Ontario
Stunning 2-Year-Old home in desired Thorndale. Two-Storey - 3 Beds, 3 Baths. Straight out of a magazine, this remarkable home offers sophisticated design, thoughtful upgrades, and a corner-lot location with a private, fully fenced, landscaped yard. Step inside the open foyer be welcomed by engineered hardwood and designer tile floors which flow throughout the main level leading to a dramatic great room anchored by a floor-to-ceiling brick fireplace-perfect for cozy evenings sitting by the firealong with a built-in bar. The gourmet kitchen is a chef's dream, featuring quartz countertops, high-end built-in appliances, and a large center island perfect for culinary creations or entertainment. A good-sized dining area sits conveniently by the patio doors leading to the covered, stamped concrete patio, providing seamless indoor-outdoor living.Upstairs, the primary suite is a true retreat, complete with a luxurious ensuite, while two additional generously sized bedrooms share a four-piece guest bath. Second-floor laundry adds convenience for family living.The basement is untouched and ready for your personal vision, with roughed-in plumbing for an additional bath-perfect for a rec room, home office, or gym. With its numerous upgrades, elegant finishes, and designer touches throughout, this home is both move-in ready and a decorator's dream.This residence offers an exceptional combination of luxury, style, and comfort. (id:60297)
Blue Forest Realty Inc.
113 Styles Drive
St. Thomas, Ontario
Located in Millers Pond near park & trails is the Sedona A model. This Doug Tarry built, semi detached 2 storey home has 1,845 square feet on two levels of incredible living space! A welcoming Foyer leads to a spacious open-concept including a 2pc Bathroom, Kitchen, Dining Room, Great Room and Mudroom with large walk-in pantry occupy the main level. The 2nd level features a total of 3 spacious Bedrooms, 4pc Bathroom, Primary Bedroom (with a large walk-in closet and 3pc ensuite) and a Laundry Room (with laundry tub). The lower level is unfinished but has potential for future rec room, bedroom and 3pc bathroom. Attached 1.5 car garage, beautiful Luxury Vinyl Plank flooring in the main living spaces, a tile backsplash & quartz counters in the kitchen, & cozy carpet in the bedrooms are just a few items of note. Doug Tarry Homes are both Energy Star & Net Zero Ready certified. This property is currently UNDER CONSTRUCTION and will be ready March 30th, 2026. Doug Tarry is making it even easier to own your home! Reach out for more information regarding the First Time Home Buyer promotion! Welcome Home! (id:60297)
Royal LePage Triland Realty
22399 Adelaide Road
Strathroy-Caradoc, Ontario
LOCATED IN THE VILLAGE OF MOUNT BRYDGES Brand new Purposely built Triplex with Excellent parking, privacy decks and patios renting at $2395.00 per month plus utilities, separately metered, and separate entrances. All finished with Quality cabinetry and high grad vinyl plank flooring throughout. one unit is still vacant leaving an option for Owner Occupation. The Gross Income just under $85,620.00 with estimate of $11,380.00 in expenses and a potential ROI of 13.34%. Note not all appliances are currently installed but will be before closing. (id:60297)
Saker Realty Corporation
246 Southwinds Court
South Huron, Ontario
Unreal value in Grand Bend's sought-after 55+ community of Grand Cove. Discover a lifestyle where resort-style amenities are abundant and Lake Huron's world-class beaches and sunsets are just a short walk away. This 1,132 sq ft four-season, fully winterized bungalow offers exceptional comfort and convenience with 2 bedrooms, 2 bathrooms, a formal dining room, cozy family room with fireplace and custom timber and glass built-ins, and a bright sunroom with glass sliding doors leading to a spacious back, deck perfect for entertaining. The crisp white galley kitchen truly stands as the heart of the home, complete with an adjacent laundry area and rear entrance. A large primary suite includes a walk-in closet and a updated 4-piece bathroom. Thoughtful updates enhance the property, including living/dining/kitchen flooring, primary bathroom, and more. All appliances are included, making this an easy move-in opportunity. Enjoy a garden shed and common storage lockers outback to accommodate your storage needs . Grand Cove provides an incredible lineup of amenities: a security gate, heated saltwater pool, community centre with full kitchen, fitness facility, library with internet, billiards, darts, dance floor, shuffleboard, bocce, lawn bowling, tennis, pickleball, woodworking shop, hiking trails, and a community garden. It's the perfect setting for those seeking both comfort and connection. Just a short stroll to the beach, restaurants, and shopping. Land lease: $850/month + house taxes. A fantastic lifestyle awaits! (id:60297)
Sutton Group - Select Realty
THINKING OF SELLING or BUYING?
We Get You Moving!
Contact Us

About Steve & Julia
With over 40 years of combined experience, we are dedicated to helping you find your dream home with personalized service and expertise.
© 2025 Wiggett Properties. All Rights Reserved. | Made with ❤️ by Jet Branding
