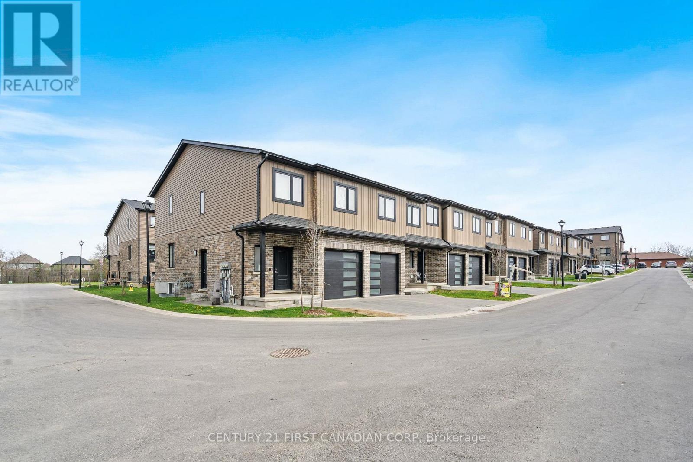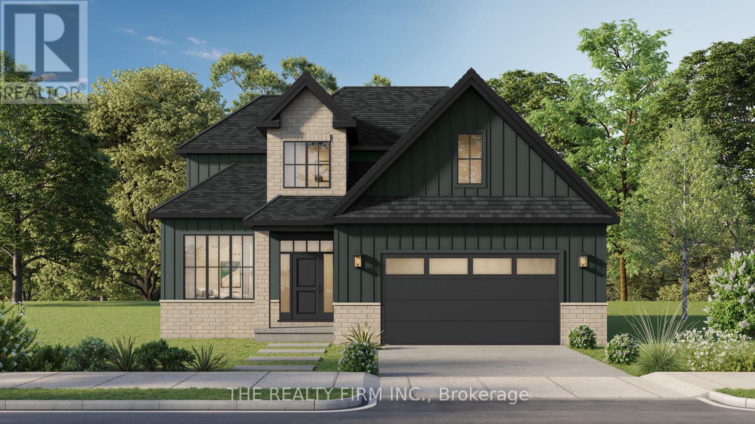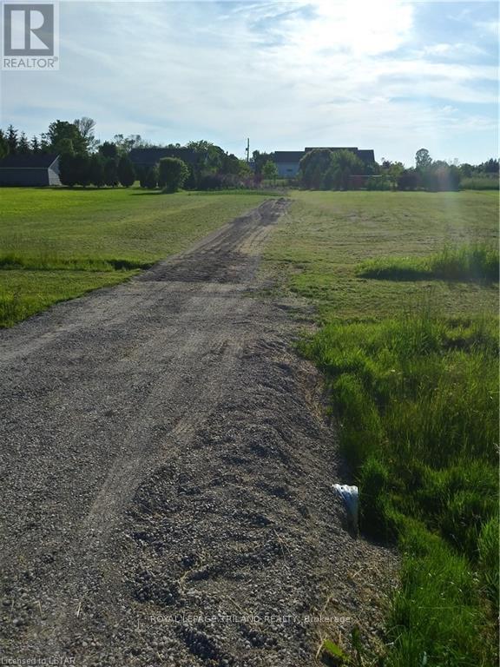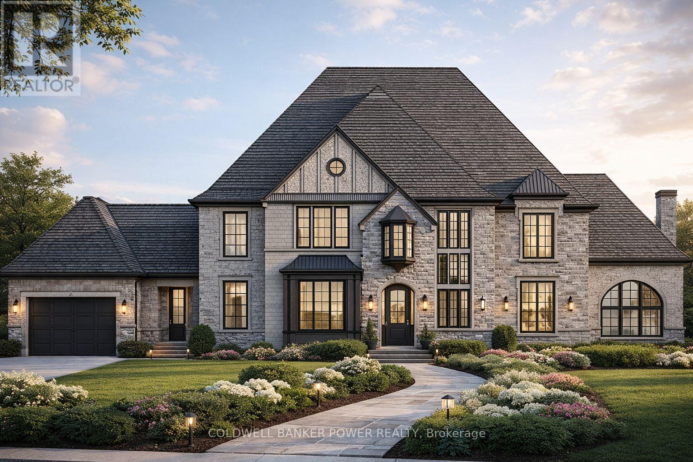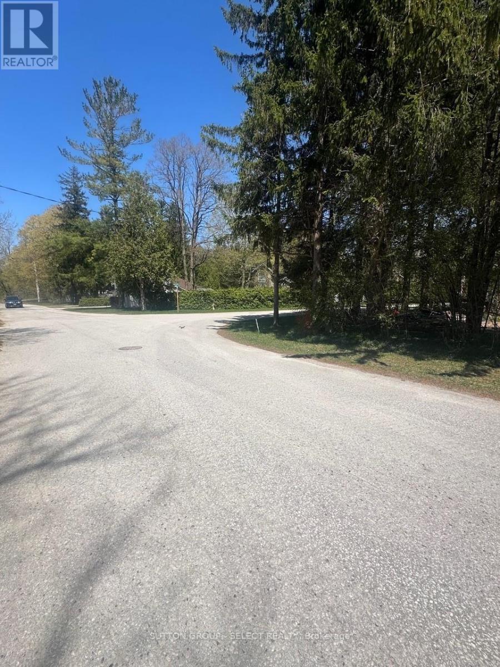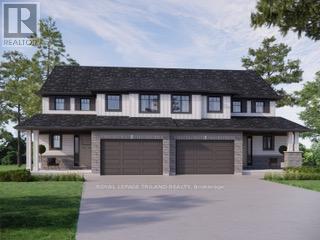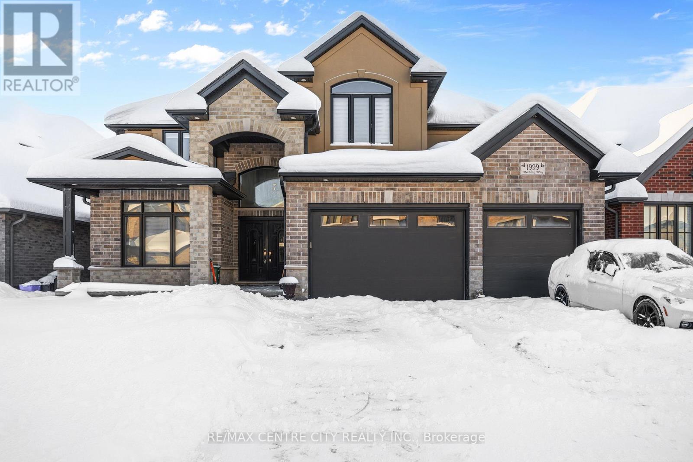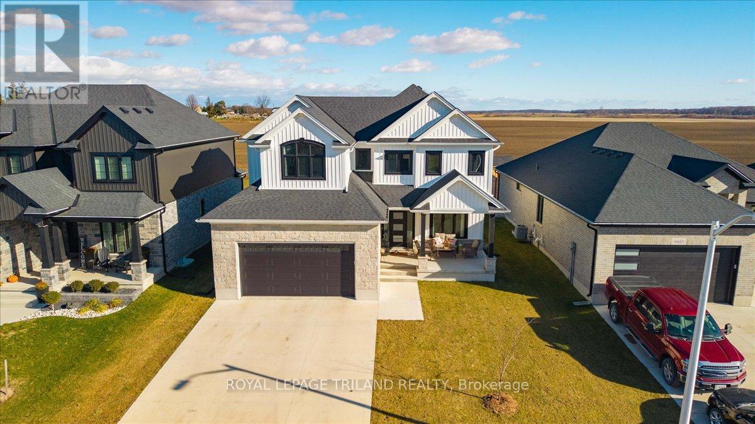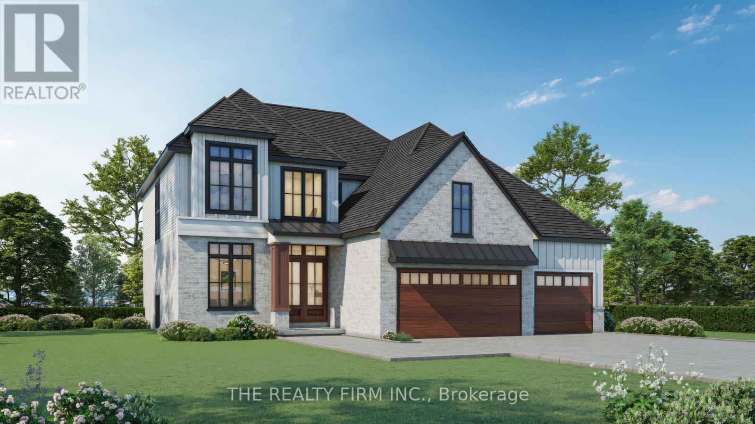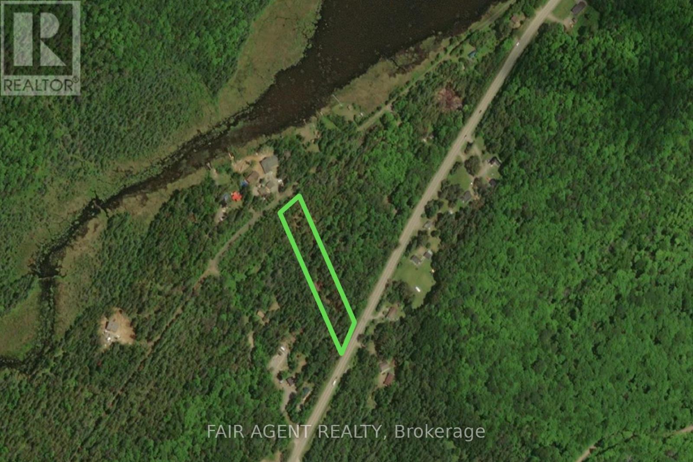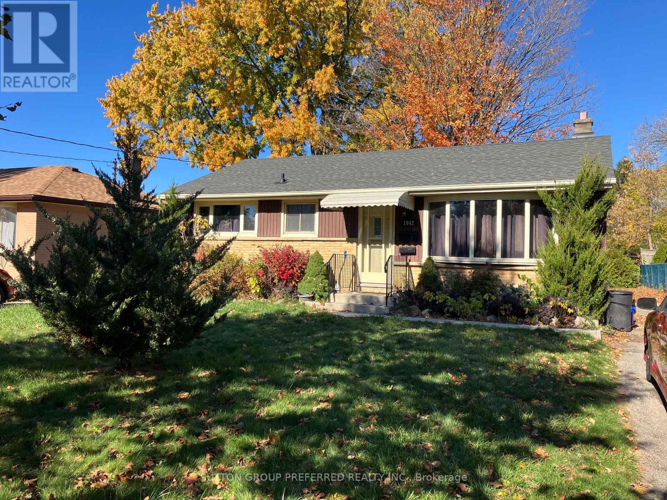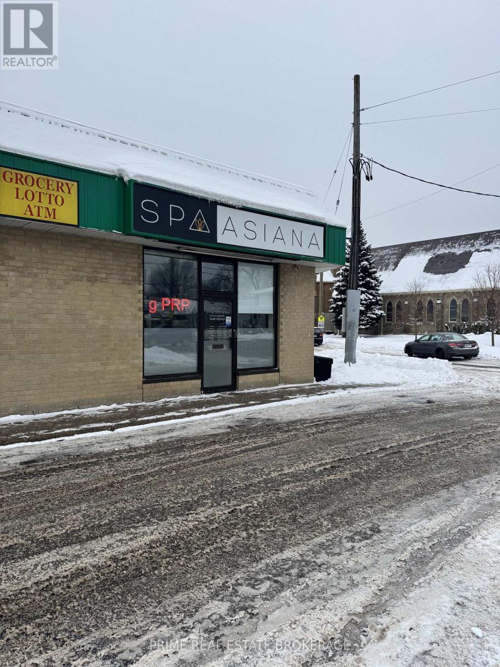Listings
56 - 811 Sarnia Road
London North, Ontario
Don't miss out on this rare opportunity to own a 4-Bedroom Freehold Townhouse in the highly sought-after Hyde Park neighborhood of North West London Ideally located just steps away from all the conveniences you could ask for Western University, Hyde Park Shopping Centre, Costco, Walmart, schools, downtown, and public transit. This spacious townhouse boasts an open-concept main floor with soaring high ceilings, a gourmet kitchen featuring oversized cabinets, a large pantry, premium appliances, a quartz island, and sleek ceramic tiles. Pot lights throughout add a modern touch, making the space feel even more inviting. Upstairs, you'll find four generously-sized bedrooms, each with ample closet space. The home also includes modern smart home features, like a built-in Bluetooth speaker system seamless connectivity with Ethernet and Internet throughout. Step outside to your private deck perfect for relaxing or entertaining in style. This townhouse combines comfort, convenience, and smart technology, making it the ideal home for today's modern lifestyle! (id:60297)
Century 21 First Canadian Corp
158 Harvest Lane
Thames Centre, Ontario
Welcome to The Hampshire, set within Dorchester's upscale, family-friendly Boardwalk at Mill Pond neighbourhood. Proudly presented by Stonehaven Homes, this stunning two-story model home is conveniently located just a short drive from Highway 401, outside the city of London. This home is designed to impress from the onset with its timeless brick and Hardie board facade, double-car garage, and covered front porch. With 3 bed / 3 bath, this home offers ample space for comfortable living. Step inside and be greeted by an abundance of natural light, soaring ceilings, and a den, which can easily function as a formal dining room or office. The main floor showcases beautiful ceramic tile and hardwood floors, large windows, and an oversized sliding door that floods the space with natural light. The living room is enhanced by a modern gas fireplace. The kitchen is a true masterpiece, featuring ample cabinetry, a double-basin stainless steel kitchen sink, and a large kitchen island. The main level also includes a practical mudroom/laundry room with additional storage to help keep your home organized and tidy, and a 2-piece bathroom. The upper level has a large master bedroom with a 4-piece bathroom that features a glass tile shower, double sinks, and a vanity. Two other well-appointed bedrooms, a large walk-in closet for extra storage, and another 4-piece bathroom complete the space. The unfinished basement offers a blank canvas to tailor to your needs. Whether you envision a 4th bedroom and large living room, an oversized rec room, an adult playground, or more, the possibilities are endless. Experience the pride of Stonehaven Homes and the beauty of The Boardwalk at Mill Pond in Dorchester. Discover a harmonious blend of modern living, exceptional craftsmanship, and the tranquility of nature in this remarkable model home. Please note: Photos are from a previously built, upgraded model and are for illustrative purposes only. (id:60297)
The Realty Firm Inc.
Lot 21 Wellington Street
Ashfield-Colborne-Wawanosh, Ontario
Build your dream home in Port Huron! Stunning homes next to the property within walking distance to the beaches and grocery stores (7 minutes) and short drive to Goderich (12 minutes). The lot is 1/2 acre and Hydro and Cable are at the lot. (id:60297)
Royal LePage Triland Realty
Lot 10 - 7100 Kilbourne Road
London South, Ontario
Kilbourne Ridge Estates is an intimate new development in the heart of Lambeth, featuring just 10 oversized lots in a vacant-land condominium setting. This exclusive community offers the feel of private estate living in a mature, established neighbourhood, surrounded by existing trees and thoughtfully designed landscaping. Enjoy the serenity of a mature setting, free from the noise and activity often found in growing subdivisions.Each unique lot boasts impressive frontages ranging from 80 to 100 feet, providing ample space for your custom home. Concept home presented for inspiration only-each buyer is free to select any builder of their choosing and develop their own dream residence. Take inspiration from the presented concept to guide your design, finishes, and floor plan. The list price includes the cost of the lot, and an accurate estimate based on the concept home shown. The final build price will be determined directly by your chosen builder.Professionally curated architectural and landscape design guidelines maintain a cohesive "European Country" aesthetic, ensuring long-term value for owners and preserving an upscale streetscape. Surrounded by mature trees and the natural beauty of the Dingman Creek corridor, Kilbourne Ridge Estates is just minutes from shopping, restaurants, schools, and major highways, offering a lifestyle of privacy, elegance, and seamless access to everything London has to offer. (id:60297)
Coldwell Banker Power Realty
14 Mactavesh Crescent
Bluewater, Ontario
These are getting hard to come by. Especially at this price. Corner lot in a quiet, off the beaten path, area of picturesque Bayfield! (id:60297)
Sutton Group - Select Realty
118 Styles Drive
St. Thomas, Ontario
Welcome to the Elmwood model located in Miller's Pond. Currently under construction; completion March 26, 2026. This Doug Tarry built, fully finished 2-storey semi detached is the perfect starter home. A Kitchen, Dining Area, Great Room & Powder Room occupy the main level. The second level features 3 spacious Bedrooms including the Primary Bedroom (complete with 3pc Ensuite & Walk-in Closet) as well as a 4pc main Bathroom. The unfinished basement is a blank canvas, ready for you to design tailored to your needs. Notable Features: Luxury Vinyl Plank & Carpet Flooring, Tiled Backsplash & Quartz countertops in Kitchen, Covered Front Porch & Attached 1.5 Car Garage. This High Performance Doug Tarry Home is both Energy Star & Net Zero Ready. A fantastic location with walking trails & park. Doug Tarry is making it even easier to own your home! Reach out for more information regarding the First Time Home Buyer promotion. All that is left to do is move in, get comfortable & enjoy. Welcome Home! (id:60297)
Royal LePage Triland Realty
1999 Maddex Way
London North, Ontario
Looking for a large home in a great location? Look no more. This property has what you are looking for. It has tons of space for a growing family. Five large bedrooms, 3 with ensuites. Hardwood flooring and ceramic tile throughout. Only 6 years old there is not much to do except move in. The basement was started to be finished and is roughed in for a bathroom and kitchen. There is also room for two bedrooms and a family room. Second floor bedroom balcony over looks the back yard. The Upper floor has luxurious master bedroom with 5-Piece ensuite and a large walking closet. The offers a fully fenced backyard. The location is desirable due to its proximity to various amenities such as the YMCA, Masonville Mall, Weldon park, Sunnydale golf, University Hospital, University of western Ontario(UWO) (id:60297)
RE/MAX Centre City Realty Inc.
662 Ketter Way
Plympton-Wyoming, Ontario
MOVE IN READY! Welcome to this stunning 2023 Parry Homes build located in the peaceful community of Wyoming, Ontario-a charming rural setting in southwestern Ontario with convenient access to Sarnia and London. This modern farmhouse-style home showcases an impressive open-concept main floor where the kitchen, dining, and living areas flow seamlessly together, anchored by a dramatic floor-to-ceiling shiplap gas fireplace and soaring two-story ceilings that flood the space with natural light. The bright kitchen features clean lines, a walk-in pantry, and quality finishes, while the main floor flex room offers versatile space for a home office or den. Upstairs, the luxurious primary suite boasts elegant tray ceilings, a spa-like 4-piece ensuite, and an expansive walk-in closet, complemented by two additional bedrooms, a convenient second-floor laundry, and a 4-piece family bathroom. The unfinished basement presents exciting potential, currently serving as office, gym, and living space with ample room to add significant finished square footage. Step through the sliding doors to your private backyard oasis with tranquil views of open country fields, while the attached 2-car garage provides practical everyday convenience-this home perfectly blends contemporary comfort with serene rural living. (id:60297)
Royal LePage Triland Realty
262 Harvest Lane
Thames Centre, Ontario
Welcome to The Boardwalk at Mill Pond-an--upscale, family-friendly community in the growing town of Dorchester. Presented by Stonehaven Homes, this impressive two-storey model offers a striking transitional design with a timeless stone façade, a 2-car garage, and a convenient location just minutes from the 401 and the City of London. Enjoy the ample living space with 4 bedrooms, 3 bathrooms, and 2,865 square feet above grade. The front entrance welcomes you with an abundance of natural light flowing through the soaring 20-foot foyer ceiling. The versatile den is ready to serve as a formal dining room or home office. Entertaining is a breeze in the open concept layout that seamlessly combines living, dining, and kitchen spaces, complimented by a cozy fireplace. For the chef in the family, brace yourself for an incredible kitchen with an abundance of stone counters, large island, walk-in pantry and oversized window overlooking the backyard. The second level welcomes you with the perfect sized primary bedroom with walk-in closet and luxurious 5-piece ensuite, offering soaker tub, double vanity and elegantly tiled shower enclosed in glass. Additionally, this level provides another 3 spacious bedrooms, and stunning 5-piece main bath. The unfinished basement offers a blank canvas to tailor your needs. With a large lower footprint, the possibilities are endless. The backyard features a covered back patio providing the ideal setting for outdoor R&R paired with plenty of green space for the kids and pets to play. Experience the pride of Stonehaven Homes and the beauty of The Boardwalk at Mill Pond in Dorchester. Discover a harmonious blend of modern living, exceptional craftsmanship, and the tranquility of nearby nature in this remarkable home. Please note: Photos are from a previously built, upgraded model with a 3-car garage and are for illustrative purposes only. (id:60297)
The Realty Firm Inc.
Lt16c10 County Rd 503
Highlands East, Ontario
This beautiful 1.67-acre property offers a practical and private setting just steps from the IB&O Trail and roughly 150 feet from McCue Lake. A gravel laneway winds through the lot to a cleared building area, making it ready for your home, cottage, or seasonal setup. With hydro, cable, and high-speed internet available at both Highway 503 and the trail end, it's easy to stay connected without giving up the benefits of a rural lifestyle. The zoning is Rural Residential, which allows for a variety of uses. Outdoor activities start right at your lot line, including off-roading, hiking, fishing, and hunting. This is a great location for anyone looking to enjoy the outdoors without being far from town. Essential services like groceries, LCBO, and gas are just a 10-minute drive away, while downtown Haliburton is about 20 minutes. Glamour Lake Beach and several other clean, quiet lakes are nearby, giving you plenty of ways to enjoy the area. Whether you're planning to build now or later, or just want a recreational base, this property combines access, services, and a strong connection to the outdoors. (id:60297)
Fair Agent Realty
1942 Duluth Crescent
London East, Ontario
This East London home is perfect for investors, or for a family in need of an in-law suite. The basement has a separate entrance and is accessed from the rear of the home. The main floor is currently tenanted, and the buyer must assume the current tenants upon closing. Many updates have been made to the upper level, as well as the basement. Close to major bus routes, shopping, schools, and parks. (id:60297)
Sutton Group Preferred Realty Inc.
4 - 243 Wharncliffe Road N
London North, Ontario
Exceptional opportunity to purchase a well-established beauty and medical aesthetics business operating since 2017 in one of London's most desirable commercial corridors. Located at a very high-traffic intersection on Wharncliffe Road North, this unit benefits from constant vehicle and foot traffic, strong student presence, and proximity to major businesses including McDonald's and several other high-traffic retailers. The plaza itself is extremely active and offers excellent visibility, signage opportunities, and ample shared parking. The business provides a wide range of services including medical aesthetics, laser hair removal, permanent makeup, threading, waxing, lash lift, brow lamination, lash extensions, and ladies' hair services. Approximately 200 clients are seen weekly, with steady walk-in and repeat demand. There is significant opportunity for growth by adding additional services or staffing to meet the ongoing demand in this location. (id:60297)
Prime Real Estate Brokerage
THINKING OF SELLING or BUYING?
We Get You Moving!
Contact Us

About Steve & Julia
With over 40 years of combined experience, we are dedicated to helping you find your dream home with personalized service and expertise.
© 2025 Wiggett Properties. All Rights Reserved. | Made with ❤️ by Jet Branding
