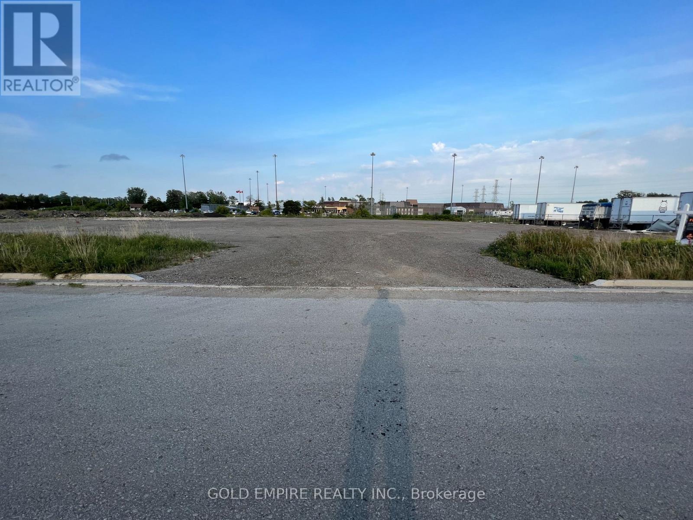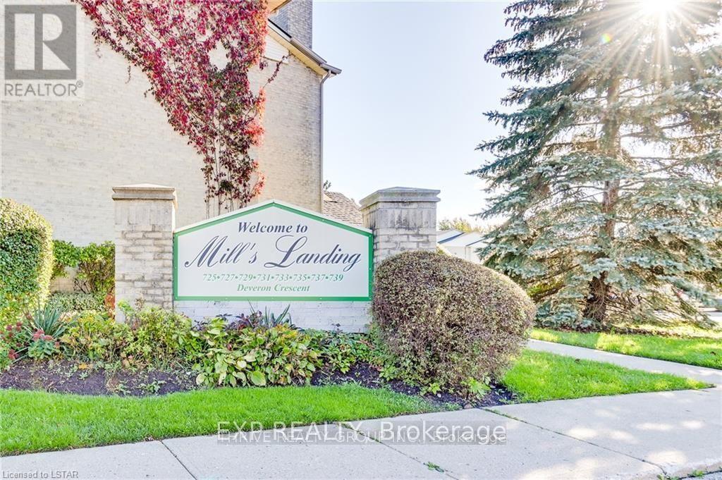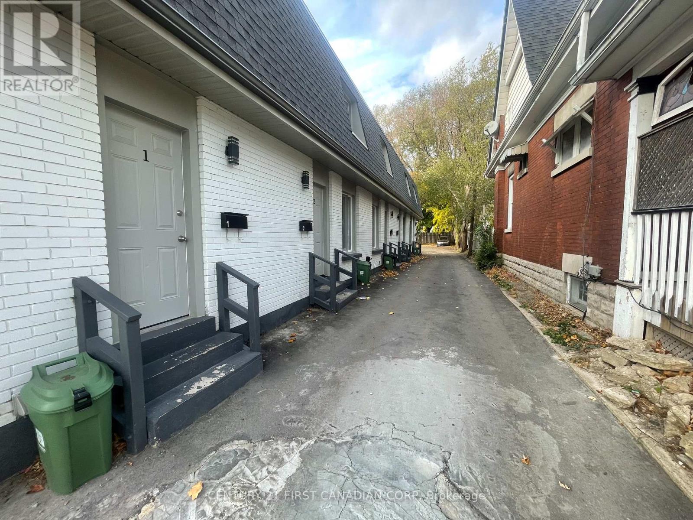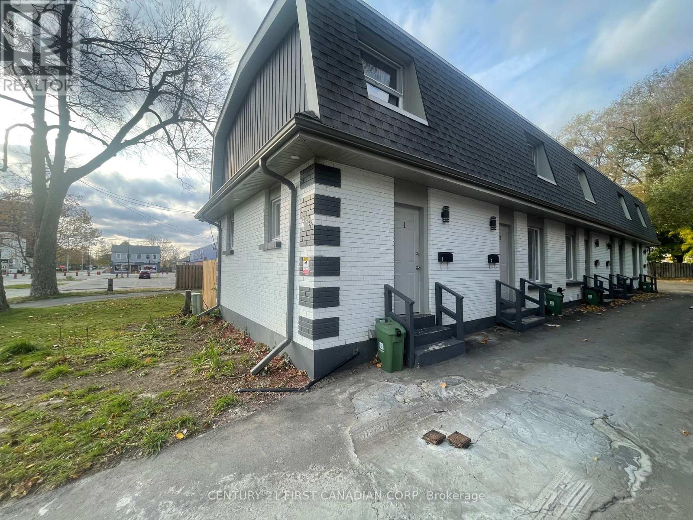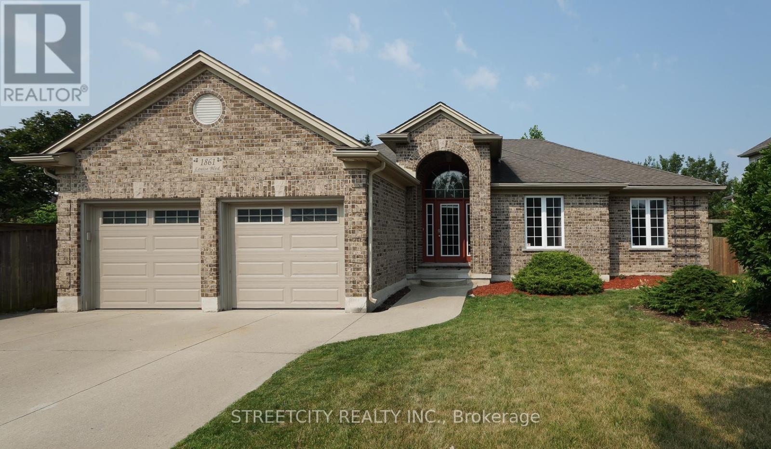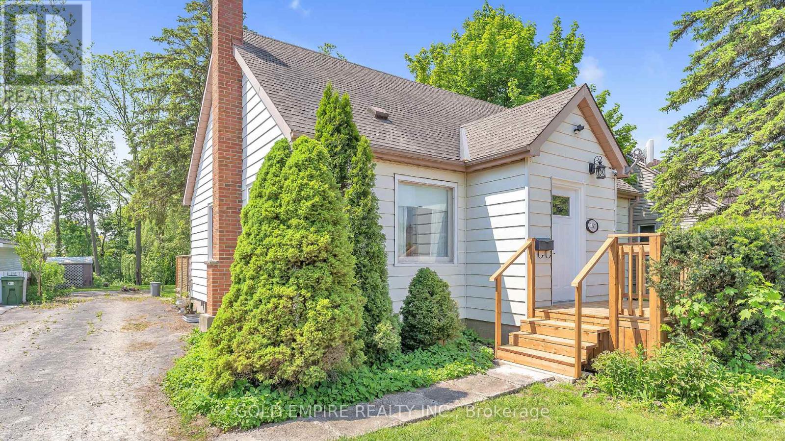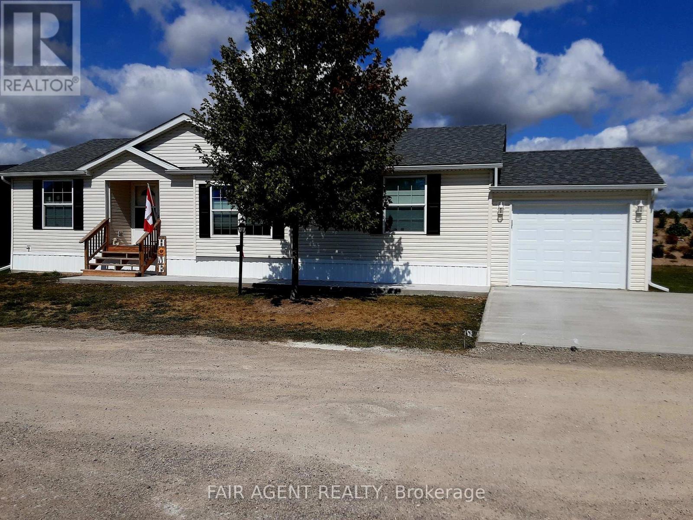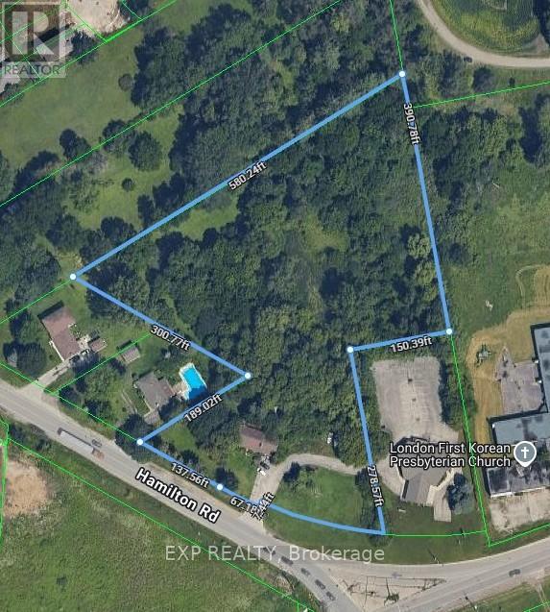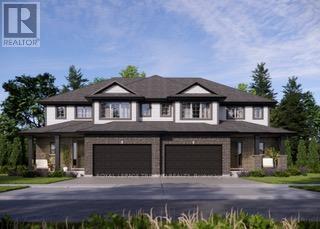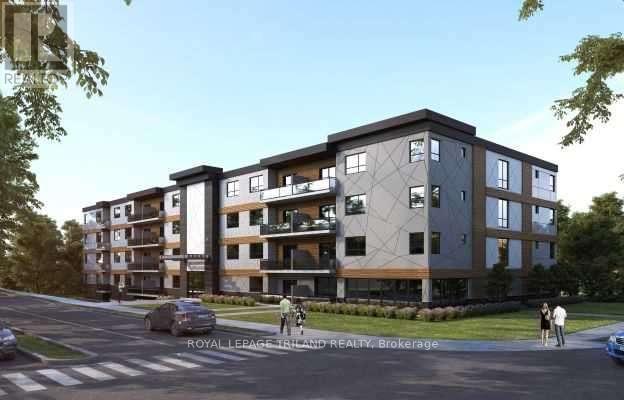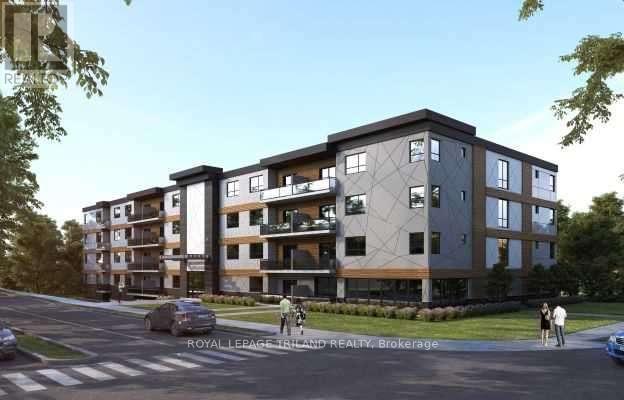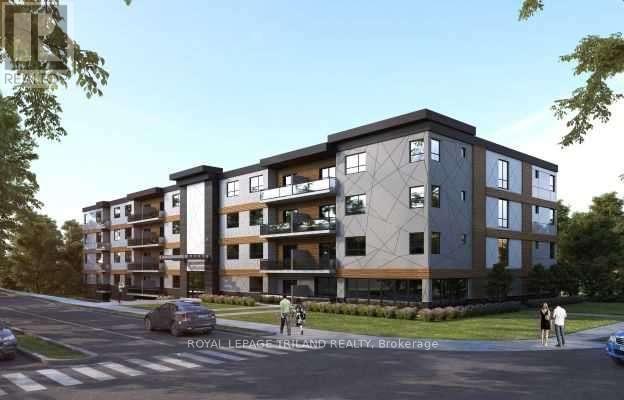Listings
Lot 33 - 100 Shamrock Road
London South, Ontario
Truck Terminal/ Truck yard Available for Lease Near Hwy 401 !!! Own Private Fence & gate at Affordable Price. The Zoning (Light Industrial (LI 6 & LI7) allow many Usages, But Not Limited to Building or contracting establishments, Storage depots, Terminal centers, Transport terminals. Automobile body shops, Automobile repair garages, Truck sales and service establishments (Z-1-051390), Custom workshops (Z-1-051390), Tow Truck Business (Z.-1-223025) . The Perfect Location Near Wellington Rd/Exeter/ Meg Rd. Nearby Locations are White Oak Mall/ Middleton Subdivision/ Lambeth, Exit 186 (Wellington Rd) of Hwy 401 and Wonderland Exit from Hwy 402. Hurry up!!!!!!This is a rare opportunity in London. (id:60297)
Gold Empire Realty Inc.
111 - 725 Deveron Crescent N
London South, Ontario
Welcome to Mills Landing at 725 Deveron Crescent, Unit 111. This freshly updated 2-bedroom, 1-bathroom condo features new flooring and modern paint throughout. The galley kitchen opens to a bright, open-concept dining and living area highlighted by a cozy gas fireplace, with direct walkout access to the ground-level balcony and garden. The unit offers two spacious bedrooms, a full main bathroom, in-suite laundry, and plenty of storage. Ideally located in the sought-after Pond Mills neighbourhood, residents enjoy access to an outdoor pool, nearby parks, and close proximity to highways, hospitals, shopping, and schools. Building amenities include an exercise room, a community/meeting room, and well-maintained landscaped grounds. Tenant pays hydro and Gas (Fire Place), and Hot Water Tank. Dining room / Living room Virtually staged*** (id:60297)
Century 21 First Canadian Corp
2 - 292 Simcoe Street
London East, Ontario
fully updated 2 bedroom townhouse. new carpet free flooring, heat pump provides hot and cold air new stainless steel appliances, insuite laundry. perfect family unit in highly desired downtown area. rent include water, tenant responsible for hydro. (id:60297)
Century 21 First Canadian Corp
1 - 292 Simcoe Street
London East, Ontario
fully updated 1 bedroom townhouse. new carpet free flooring, heat pump provides hot and cold air new stainless steel appliances, insuite laundry. perfect family unit in highly desired downtown area. rent include water, tenant responsible for hydro. (id:60297)
Century 21 First Canadian Corp
1861 Louise Boulevard
London North, Ontario
Wonderful 3+2 bedroom all brick North London bungalow with fully finished basement situated on oversized 60' x 150' private lot in desirable Sunningdale. This fantastic property is located in a family oriented neighbourhood steps from Plane Tree Park and walking distance to highly ranked schools, scenic nature trails, excellent restaurants, Masonville Shopping Centre, Loblaws, Sunningdale Golf Course and many other wonderful amenities North London has to offer. The open concept main floor layout is great for entertaining and features a welcoming Great Room with vaulted ceilings and gas fireplace, large formal dining area great for family gatherings and a renovated kitchen with new stainless appliances, quartz countertops and oversized pantry. Gorgeous hardwood floors throughtout both Great Room and Kitchen. Down the hall are 3 spacious bedrooms and 2 full baths including an impressive Primary Retreat with walk-in closet and luxurious 4pc ensuite. Main floor laundry/mudroom and attached double car garage with inside entry completes the first level. The downstairs has been beautifully renovated and includes new engineered hardwood flooring & pot lights throughout and a large rec room with a fantastic wet bar, games room and family room with media wall. There are also 2 large bedrooms and a 3pc bath, perfect for older children, parents & guests, and excellent storage. The expansive, fully fenced yard is very private and features a custom two-tiered deck with pergola and plenty of seating, workshop with power, concrete pad for future hot tub and huge grass area for kids & pets to play. School districts are Masonville Public School & A.B. Lucas Secondary School. (id:60297)
Streetcity Realty Inc.
157 Chestnut Street
St. Thomas, Ontario
**BEING SOLD UNDER POWER OF SALE, VTB AVAILABLE at only 3% interest** Nestled on a generous, park-like parcel of land that stretches toward a wooded ravine and a flowing creek, this property offers a rare combination of privacy and convenience. You're only minutes from schools, shopping, and everyday essentials, yet the setting feels like a quiet escape from the city.The home has a warm, welcoming feel and offers far more room than you might expect. Over time, thoughtful updates have been added, giving the interior a bright, refreshed look. The kitchen and foyer feature modern tile, the main bathroom has been redone, and several newer windows bring in plenty of natural light. The living and dining areas showcase classic hardwood flooring that adds character to the space.A versatile main-floor room-used as a bedroom by the current owners-includes two recently installed windows, making it ideal as a den, office, or guest space. Upstairs, you'll find two oversized bedrooms along with an updated bathroom. The lower level has also been improved with new laminate flooring, upgraded ceilings, and clean, neutral finishes. From the mudroom, step onto a spacious deck that overlooks the ravine-an inviting spot to relax, enjoy nature, and appreciate the peaceful surroundings. With its beautiful outdoor setting and opportunities for future customization, this home offers plenty of long-term potential. (id:60297)
Gold Empire Realty Inc.
7 Forest Trail
Haldimand, Ontario
Welcome to 7 Forest Trail in Sandusk Creek Properties, where comfort and community come together. Built in 2019 and thoughtfully maintained by the original owner, this 1,350 sq ft modular bungalow sits on an oversized premium lot with no rear neighbours offering added privacy and a peaceful outdoor setting. New (Sept 25) concrete double driveway and front walkway! The layout includes two bedrooms, a den, and two bathrooms, all set on a poured concrete slab. Upgraded throughout, the home features custom blinds, blackout panels in the bedrooms, and top-down bottom-up blinds in the front rooms for tailored light and privacy. High-end, carpet-free flooring runs throughout, complemented by updated light fixtures and ceiling fans. Moen fixtures bring a polished look to both kitchen and bath areas. The primary suite includes a 3-piece ensuite with walk-in shower, and the open living space features a natural gas fireplace for cozy evenings. A York central air system, still under warranty, adds to your year-round comfort. Outside, enjoy a 12 x 12 deck off the dining area with a gas line for grilling, a private 20 x 12 lower deck, and a welcoming front porch. A single-car garage and a (NEW) double driveway complete the package. Located in a waterfront community on leased land ($520/month), with an additional $300/month maintenance fee covering lawn care and snow removal. Fibre Optic Internet on site. Community amenities include access to Lake Erie, an inground pool, kayak and canoe storage, a fenced dog park, and a full calendar of social activities. This smoke-free and pet-free home is a clean, move-in-ready option in a vibrant waterfront community. (id:60297)
Fair Agent Realty
1814 Hamilton Road
London South, Ontario
Located right at corner of Hamilton Road and Commissioner Road. Near Highway 401. Very active development area with updated zoning for vertical growth. Brand new fire hall being built across Commissioner Road. Close to Innovation Park. Property sold "AS IS". Seller makes no warranties or representation regarding the state of the property. Value is in the 4.58 Acres of land. Ranch style property is a tear down and rebuild, or convert to multi-residential subject to final building approval from the City of London. No access to view the home. (id:60297)
Exp Realty
16 Harrow Lane
St. Thomas, Ontario
Welcome to the Elmwood model located in Harvest Run. Currently under construction; completion March 11, 2026. This Doug Tarry built, fully finished 2-storey semi detached is the perfect starter home. A Kitchen, Dining Area, Great Room & Powder Room occupy the main level. The second level features 3 spacious Bedrooms including the Primary Bedroom (complete with 3pc Ensuite & Walk-in Closet) as well as a 4pc main Bathroom. The lower level is complete with a 4th Bedroom, cozy Recroom, 4pc Bathroom, Laundry hookups & Laundry tub. Notable Features: Luxury Vinyl Plank & Carpet Flooring, Tiled Backsplash & Quartz countertops in Kitchen, Covered Front Porch & Attached 1.5 Car Garage. This High Performance Doug Tarry Home is both Energy Star & Net Zero Ready. A fantastic location with walking trails & park. Doug Tarry is making it even easier to own your home! Reach out for more information regarding First Time Home Buyer promotion. All that is left to do is move in, get comfortable & Enjoy! Welcome Home! (id:60297)
Royal LePage Triland Realty
208 - 555 Teeple Terrace
London South, Ontario
Offering a stylish and spacious 2-bedroom apartment with 1,242 sq. ft. of thoughtfully designed living space. Created for modern living, this bright suite features 9-foot ceilings, in-suite laundry with a dedicated storage room, stainless steel appliances, luxury granite countertops, quality finishes, and individual heating. Residents enjoy an impressive collection of amenities including two elevators for added convenience, indoor bicycle storage, fitness facilities, a welcoming lobby and lounge, and a games room. Nest on Wonderland delivers comfort, style, and convenience in a vibrant community setting. Sign a lease today and enjoy one month free rent, subject to terms and conditions. (id:60297)
Royal LePage Triland Realty
407 - 555 Teeple Terrace
London South, Ontario
Now leasing at Nest on Wonderland in Southwest London! Offering stylish and spacious one-bedroom apartments ranging from 897 to 943 sq. ft. Designed for modern living, these bright suites feature 9-foot ceilings, in-suite laundry with a dedicated storage room, stainless steel appliances, luxury granite countertops, quality finishes, and individual heating. Residents enjoy an impressive collection of amenities including two elevators for convenience, indoor bicycle storage, fitness facilities, a welcoming lobby and lounge, and a games room. Nest on Wonderland delivers comfort, style, and convenience in a vibrant community setting. Sign a lease today and enjoy one month free rent, subject to terms and conditions. (id:60297)
Royal LePage Triland Realty
405 - 555 Teeple Terrace
London South, Ontario
Now leasing at Nest on Wonderland in Southwest London! Offering stylish and spacious 1+ Den apartment with 897 to 965 sq. ft. Created for modern living, these bright suites feature 9-foot ceilings, in-suite laundry with a dedicated storage room, stainless steel appliances, luxury granite countertops, quality finishes, and individual heating. Residents enjoy an impressive collection of amenities including two elevators for added convenience, indoor bicycle storage, fitness facilities, a welcoming lobby and lounge, and a games room. Nest on Wonderland delivers comfort, style, and convenience in a vibrant community setting. Sign a lease today and enjoy one month free rent, subject to terms and conditions. (id:60297)
Royal LePage Triland Realty
THINKING OF SELLING or BUYING?
We Get You Moving!
Contact Us

About Steve & Julia
With over 40 years of combined experience, we are dedicated to helping you find your dream home with personalized service and expertise.
© 2025 Wiggett Properties. All Rights Reserved. | Made with ❤️ by Jet Branding
