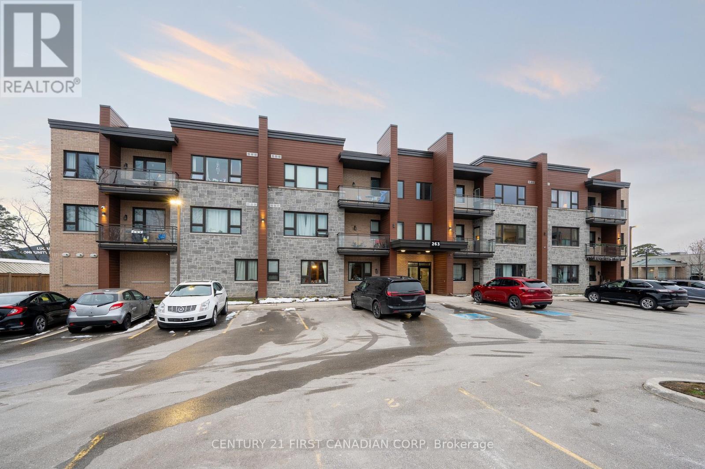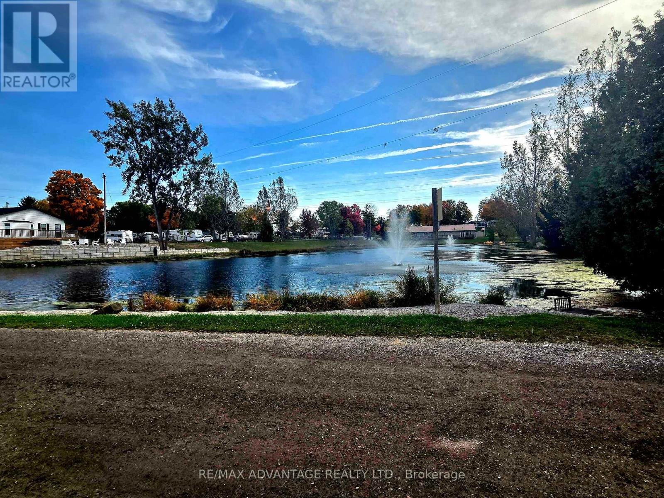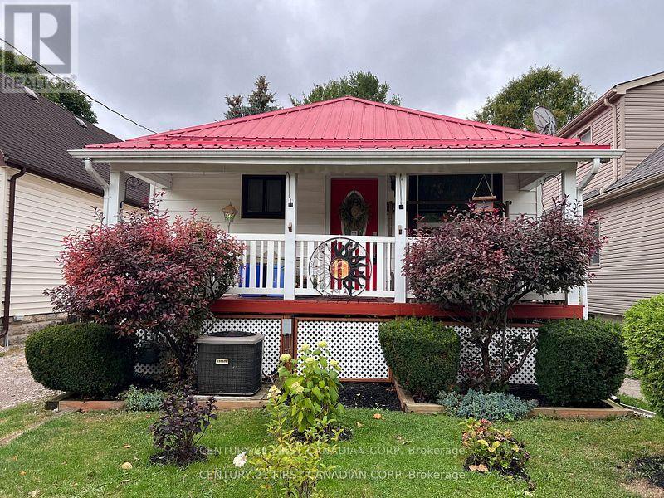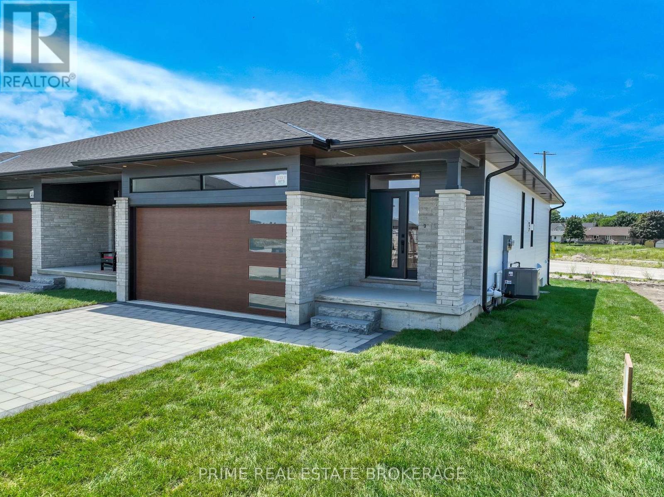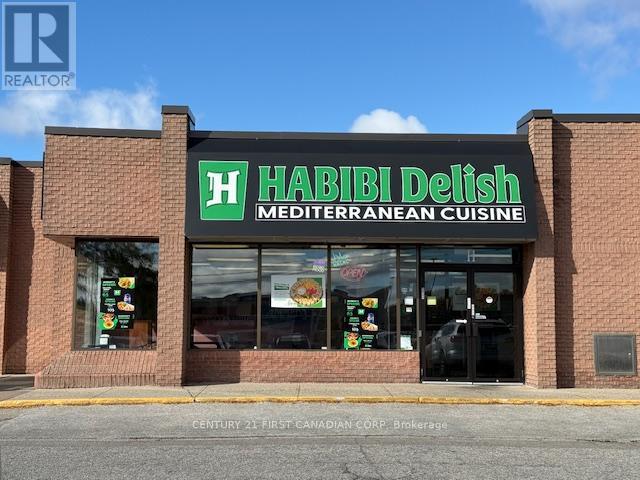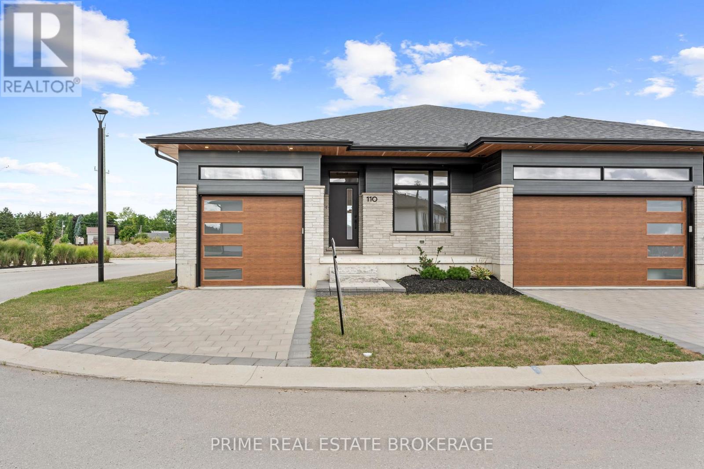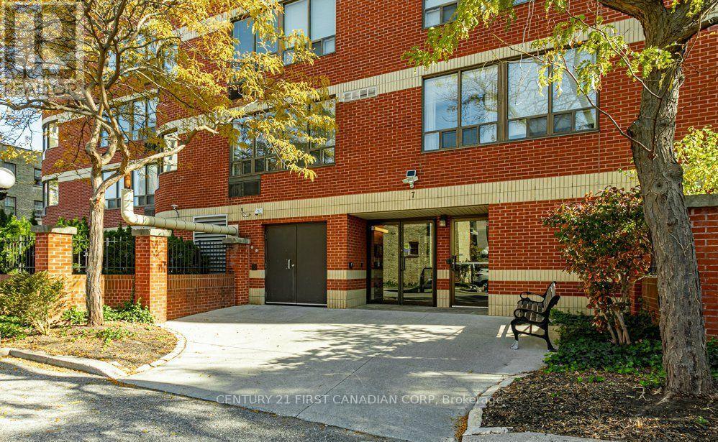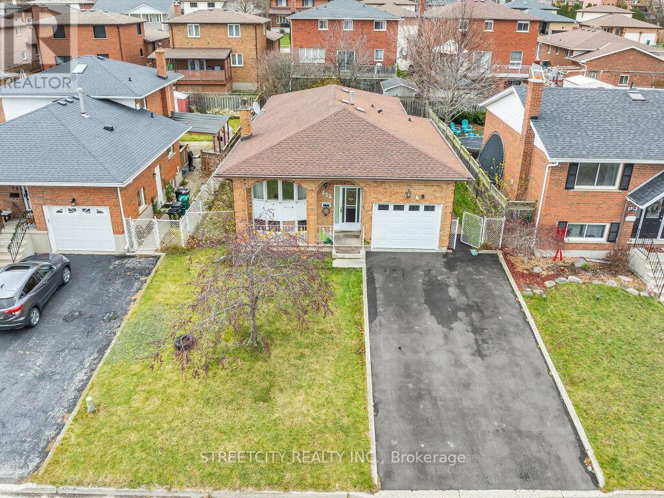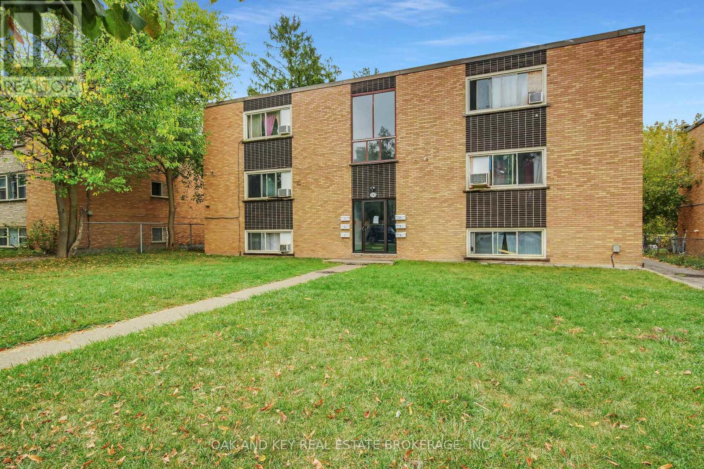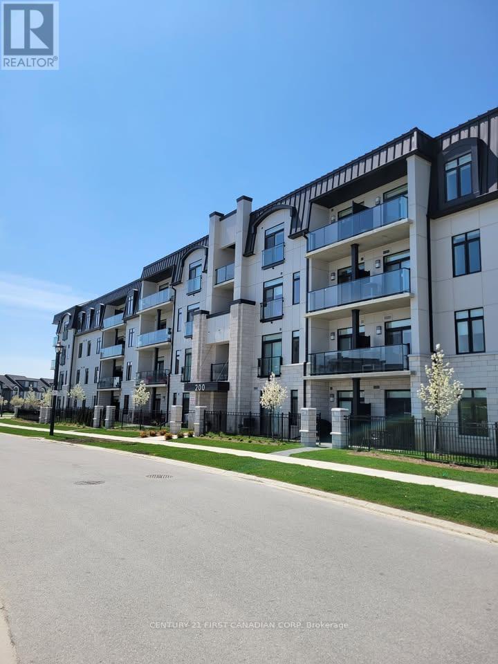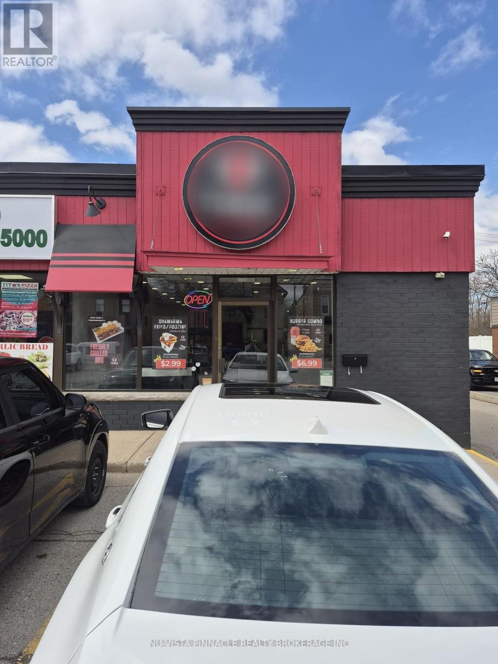Listings
205 - 263 Butler Street
Lucan Biddulph, Ontario
Welcome to 263 Butler Street, Unit 205 - a beautifully maintained, newer-built low-rise condo located in the charming community of Lucan. This quiet and quaint neighbourhood offers the perfect blend of small-town living while remaining just a short drive from London, Grand Bend's beaches, Ailsa Craig, and Parkhill. This condo is ideal for anyone looking to downsize or enter the real estate market, offering affordable and low-maintenance living. Step inside to an inviting open-concept layout, featuring a generously sized eat-at island and California shutters throughout, allowing you to effortlessly control the natural light. The kitchen provides plenty of cabinet space, including room for all your cooking and baking essentials. Enjoy your morning coffee or unwind at the end of the day on your private balcony. Water is conveniently included in the condo fees, adding to the ease of ownership. (id:60297)
Century 21 First Canadian Corp
B11 - 4340 Cromarty Drive
Thames Centre, Ontario
Situated in the well-kept and quiet Golden Pond Resort, known for its friendly neighbours and peaceful atmosphere, this charming 2-bedroom mobile home sits on an oversized lot and is ready for its next set of memories. The living room window overlooks the picturesque pond with a beautiful fountain, creating a serene backdrop for everyday living. Featuring a Murphy bed in the second bedroom, a cozy indoor electric fireplace, a 3-piece bathroom with a skylight, and an accessible ramp, this home is perfect for summer getaways, weekend escapes, or a full relocation. The large deck offers a tranquil space to relax with family and friends, while the shed provides added storage for all your seasonal needs. Golden Pond Resort offers fantastic amenities including a swimming pool, basketball court, horseshoe pits, clubhouse, mini-putt golf, a restaurant, and a playground. This property is the perfect retreat for anyone looking to add their personal touch inside and out. (id:60297)
RE/MAX Advantage Realty Ltd.
55 Linwood Street
London East, Ontario
Welcome to 55 Linwood Street, a cozy and unique bungalow thats full of charm and potential. Currently a one-bedroom, one-bathroom home, it can easily be converted back into a two-bedroom layout to suit your needs. Everything is on one level, making it convenient and accessible for all lifestyles. Recent updates include a durable metal roof built to last for decades, an 8-year-old furnace and central air conditioning system, and energy-efficient double-pane vinyl windows, electrical panel giving you peace of mind and long-term savings. The property also features well-maintained front and back yards, with the backyard offering a true garden paradise complete with a variety of plants, a small greenhouse, and a garden shed. Cute as a button and move-in ready, this home is ideal for first-time buyers, downsizers, or anyone looking for a peaceful retreat with room to grow. Situated in a well-connected neighborhood close to schools, shopping, transit, and all amenities, this property is an affordable opportunity you wont want to miss. (id:60297)
Century 21 First Canadian Corp
55 - 2 Coastal Crescent
Lambton Shores, Ontario
Welcome to the 'Huron' Model at South of Main in Grand Bend. This professionally designed home, built by award-winning local builder Medway Homes Inc., offers the perfect blend of modern living and small-town charm. Ideally located within walking distance of downtown Grand Bend, grocery stores, restaurants, golf courses, and Grand Bend's iconic blue-water beaches, this home is your peaceful oasis amidst it all.This stunning end-unit bungalow in a 3-plex boasts 2,179 total sq. ft. of beautifully finished living space, including an 978 sq. ft. lower level. With 4 spacious bedrooms, 3 full bathrooms, a finished basement, and a 2-car garage with a double driveway, this home has room for everyone. Luxurious quartz countertops and engineered hardwood flooring elevate the interior, complemented by luxury vinyl plank on the stairs and lower level.The primary suite is a retreat of its own, featuring a generous walk-in closet and a private3-piece ensuite. The open-concept main floor is filled with natural light, thanks to 9-foot ceilings on both levels. Enjoy cozy evenings by the gas fireplace in the living room or host gatherings on the spacious deck, complete with a privacy wall and gas hookup for BBQ.Additional highlights include a 10-foot tray ceiling in the living room, a covered front porch, main floor laundry, among many more upgraded features.Enjoy maintenance-free living with lawn care, road upkeep, and snow removal for approx.$175/month. As a bonus, the developer has installed a backyard fence for extra privacy. Life is better when you live by the beach! (id:60297)
Prime Real Estate Brokerage
1362 Lambton Mall Road
Sarnia, Ontario
BUSY & ESTABLISHED RESTAURANT FOR SALE - PRIME LOCATION ACROSS FROM LAMBTON MALL Fantastic opportunity to own a thriving and well-established restaurant in an ideal high-traffic location! Situated directly across from Lambton Mall, between the major commercial corridors of London Road and Exmouth Street, this successful business has been operating for 4 years in the same busy plaza with excellent visibility and ample parking. Habibi Delish Shawarma features seating for approximately 70 guests, a stylish modern décor, and includes an estimated $250,000 in quality equipment-all included in the purchase price. The plaza is well maintained and benefits from consistent drive-by and walk-in traffic. The current owner is willing to assist with training to ensure a smooth transition for the new owner. A detailed equipment list is available upon signing a confidentiality agreement. . (id:60297)
Century 21 First Canadian Corp
1 - 110 Coastal Crescent
Lambton Shores, Ontario
Welcome to the 'Erie' Model at South of Main in Grand Bend. This professionally designed home, built by award-winning local builder Medway Homes Inc., offers the perfect blend of modern living and small-town charm. Ideally located within walking distance of downtown Grand Bend, grocery stores, restaurants, golf courses, and Grand Bend's iconic blue-water beaches, this home is your peaceful oasis amidst it all.This stunning end-unit bungalow in a 2-plex boasts 2,034 total sq. ft. of beautifully finished living space, including an 859 sq. ft. lower level. With 4 spacious bedrooms, 3 full bathrooms, a finished basement, and a 1-car garage with a single driveway, this home has room for everyone. Sleek quartz countertops and luxury vinyl plank flooring enhance the interior, carried seamlessly throughout the home, including the stairs and lower level. The primary suite is a retreat of its own, featuring a generous walk-in closet and a private 3-piece ensuite. The open-concept main floor is filled with natural light, thanks to 9-foot ceilings on both levels. Enjoy cozy evenings by the gas fireplace in the living room or host gatherings on the spacious deck, complete with a privacy wall and gas hookup for BBQ.Additional highlights include a 10-foot tray ceiling in the living room, a covered front porch, main floor laundry, among many more upgraded features.Enjoy maintenance-free living with lawn care, road upkeep, and snow removal for approx.$175/month. As a bonus, the developer has installed a backyard fence for extra privacy. Life is better when you live by the beach! (id:60297)
Prime Real Estate Brokerage
403 - 7 Picton Street
London East, Ontario
Experience the convenience of downtown living in this fully updated fourth-floor apartment. Offering two generous bedrooms and two full bathrooms, this bright unit has been thoughtfully refreshed with new flooring, fresh paint, and a contemporary kitchen featuring granite countertops. Large windows provide plenty of natural light along with views of downtown London and the neighbouring historic church. Step outside and enjoy being just minutes from Victoria Park, local shops, restaurants, and public transit. The well-managed, secure building offers excellent amenities, including an indoor pool, a rooftop patio ideal for relaxing or entertaining, and a private entertainment suite that can be reserved for gatherings or overnight guests. Whether you're looking to downsize or settle into a vibrant urban lifestyle, this home delivers comfort, style, and unbeatable location. (id:60297)
Century 21 First Canadian Corp
125 Stonyburn Crescent
Cambridge, Ontario
Welcome to this spacious 7-bedroom, 2-kitchen bungalow in a family-friendly Cambridge neighbourhood! The main floor offers 4 bedrooms, a full kitchen, living room, and bathroom, while the lower level features 3 bedrooms, a second kitchen, and full bath - perfect for extended family or guests. Enjoy a large backyard, newer furnace, newer driveway with parking for 4 cars plus 1 in the garage, all in a convenient location close to schools, parks, shopping, and transit. (id:60297)
Streetcity Realty Inc.
1563 Allen Place
London East, Ontario
Investor Alert! Welcome to 1563 Allen Place, a well-maintained six-plex offering exceptional cash flow potential in a sought-after London location. This solid income-producing property features five 3-bedroom units and one 1-bedroom unit. Current gross annual income exceeds $102,900. The property includes an on-site coin-operated laundry (owned) for additional revenue and is self-managed, keeping operating costs low. Estimated monthly expenses average $2,238, including insurance, taxes, cleaning, hydro for common areas, and snow removal, resulting in an impressive projected NOI of $76,000 per year. Tenants enjoy spacious layouts, ample parking, and proximity to Western University, Fanshawe College, shopping, parks, and public transit, making this a highly desirable rental location with consistent demand. With stable tenants in place and rental growth on the horizon, this property is a turnkey addition to any investor's portfolio. Whether you're expanding your holdings or looking for a reliable income property in London's rental market, 1563 Allen Place offers the perfect balance of steady income, future growth, and low management overhead. Full Income/Expense Summary can be found in Documents. (id:60297)
Oak And Key Real Estate Brokerage
302 - 200 Callaway Road
London North, Ontario
Spacious and Stylish 2-Bed, 2-Bath corner unit in Prime North London Location! This 1,230 sq ft unit offers modern living in London's north end at Bellevue - a stunning 4-storey rental building with chateau-inspired design, surrounded by forest, ponds, trails, and parks. Step through the entryway into a sleek, open-concept custom kitchen with Quartz countertops and stainless steel appliances that flows seamlessly into a bright and airy living/dining area with 9' ceilings. Patio doors off the living room open to a private balcony perfect for morning coffee or evening relaxation. The large primary suite features a walk-in closet. There is also a generously sized second bedroom ideal for guests, a home office, or additional living space. Natural light fills the unit through large windows, enhancing the contemporary layout. Enjoy comfort, style, and location all in one. Don't miss this exceptional rental opportunity! Village Walk Commons and Pebble Creek Park are at your doorstep to enjoy daily walks and outdoor adventures, while Sunningdale Golf & Country Club and Medway Valley Park are located mere minutes west. The bustling north-end also offers you the ultimate in impeccable dining, major retail outlets, Masonville Place and more. Every amenity imaginable is right here, at home for you. (id:60297)
Century 21 First Canadian Corp
11 Front Street E
Strathroy-Caradoc, Ontario
Welcome to this outstanding opportunity to create your own restaurant concept in Northeast Strathroy.This is located in close proximity to Circle K, Tim Hortons, Dollarama, Food Basics in a very busy plaza at the corner of First Street & Caradoc St N. This turnkey establishment provides everything you need to bring your business vision to life, from a commercial exhaust and hood and grease trap. You can buy the business and equipment and chattels and put in your business. You do not need to operate the existing Business. Located in a busy traffic area. Excellent exposure and visibility. Sought after area. With an attractive lease already in place, that can be assumed by qualified tenants subject to Landlord approval, you can start operating your restaurant right away. Rare opportunity to purchase a unique Restaurant Take-Out Location. Space Available: 1,700 SF. Plenty of on-site free parking. Zoning: C1 permits a wide range of uses. All equipment and renovations are less than two years old. Full commercial kitchen including, hood, grills, fryers, shawarma skewer cookers, walk-in cooler, and much more! (id:60297)
Nu-Vista Pinnacle Realty Brokerage Inc
291 Ashford (Lot 3) Street
Central Elgin, Ontario
To Be Built: The Squire Model. This bungalow offers 1514 sq feet of living space on the main level. Three bedrooms and 2 full bathrooms. Open concept kitchen dining and living room on main floor. Kitchen features an island with stone counter tops and stylish cabinetry. The family room is a versatile space complete with patio doors to the backyard. Large Main floor laundry and an attached garage round out the ease of bungalow living! Canterbury Heights is a new subdivision in Belmont. This location offers the perfect blend of comfort and convenience, located within walking distance to Belmont's parks, local arena, sports fields, shopping, restaurants and also a easy commute to the 401, London and St Thomas. Note: This home is to be built: photos are of a previously completed bungalow. Builder has other model options to be built in this new subdivision, please contact listing agent for a list of lots and models available. (id:60297)
A Team London
THINKING OF SELLING or BUYING?
We Get You Moving!
Contact Us

About Steve & Julia
With over 40 years of combined experience, we are dedicated to helping you find your dream home with personalized service and expertise.
© 2025 Wiggett Properties. All Rights Reserved. | Made with ❤️ by Jet Branding
