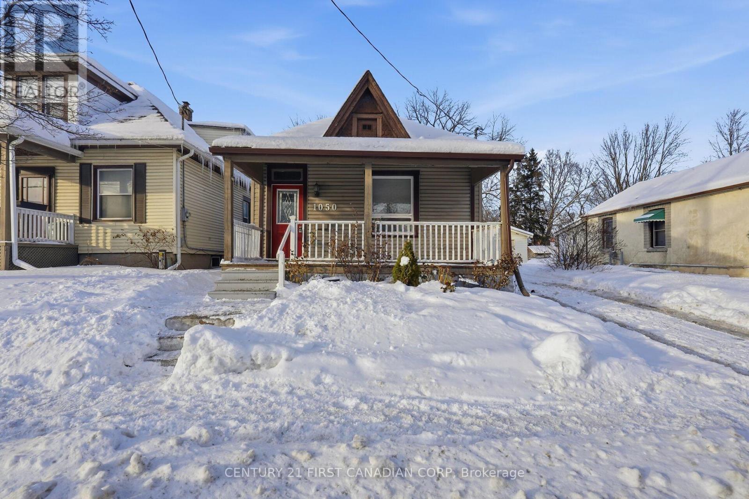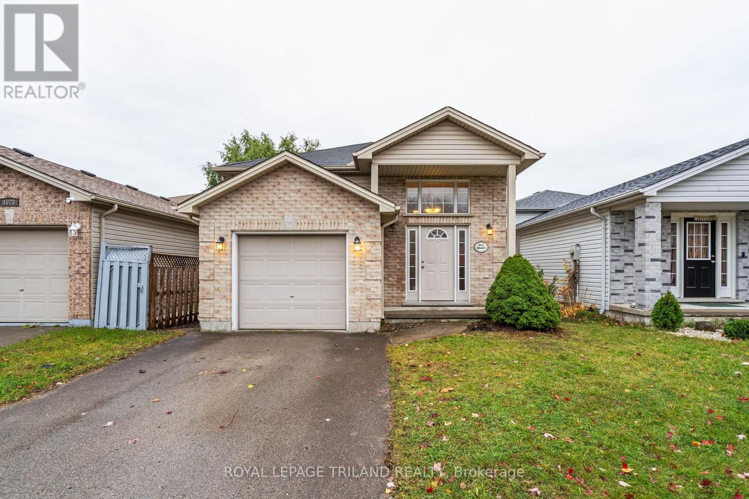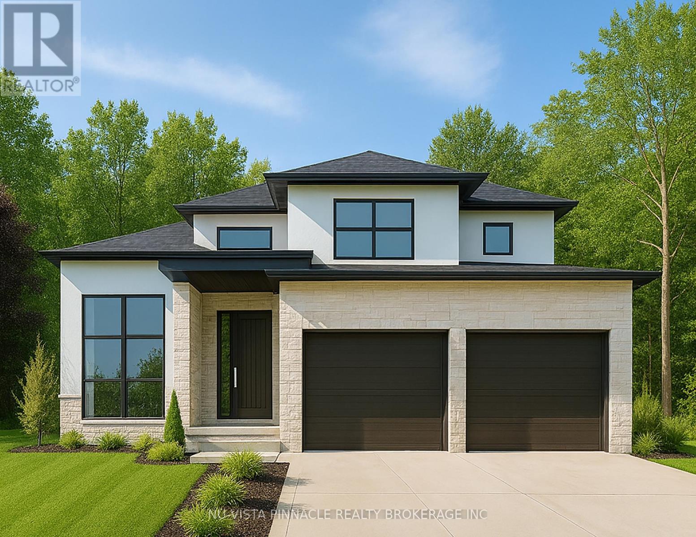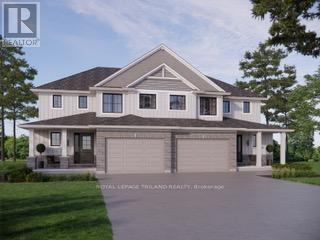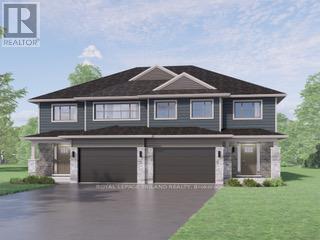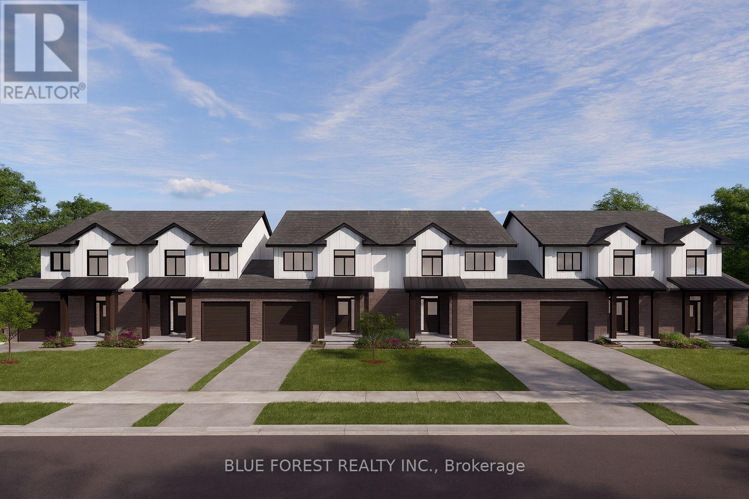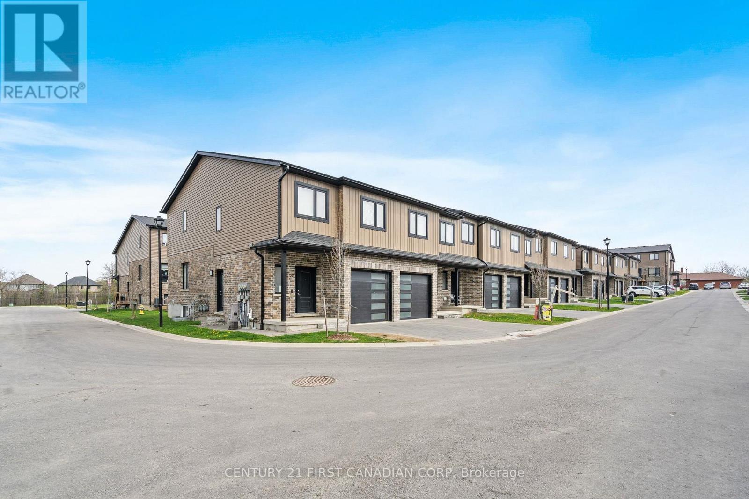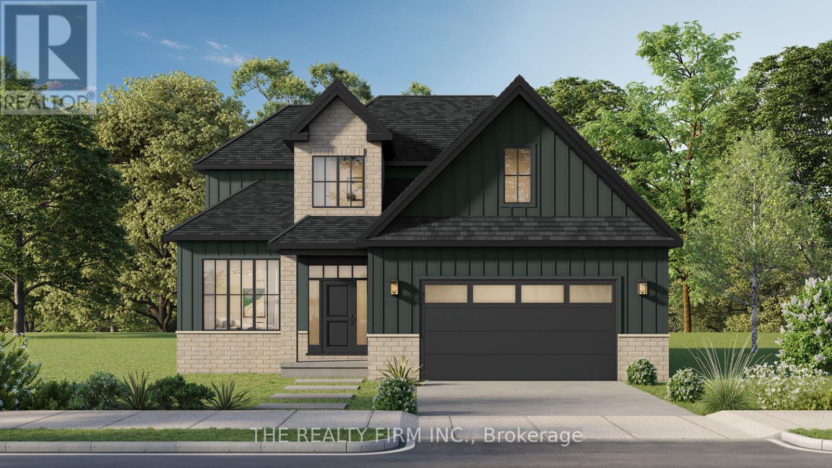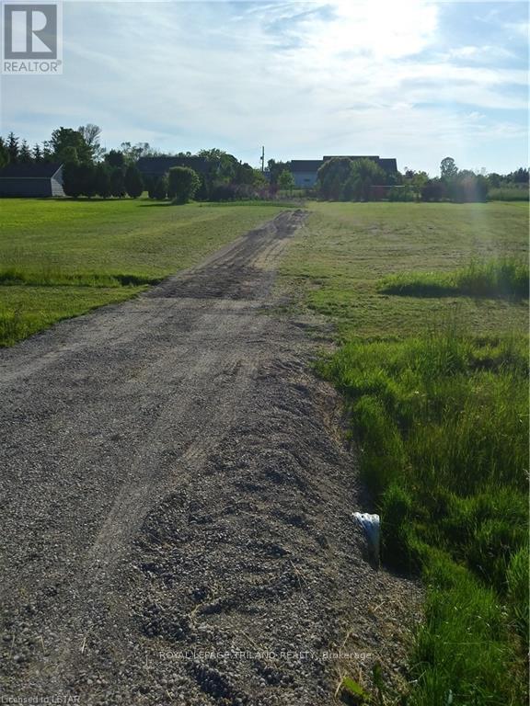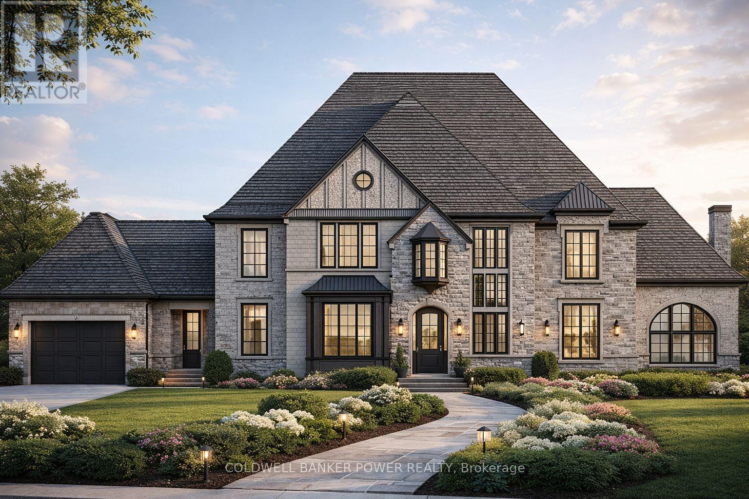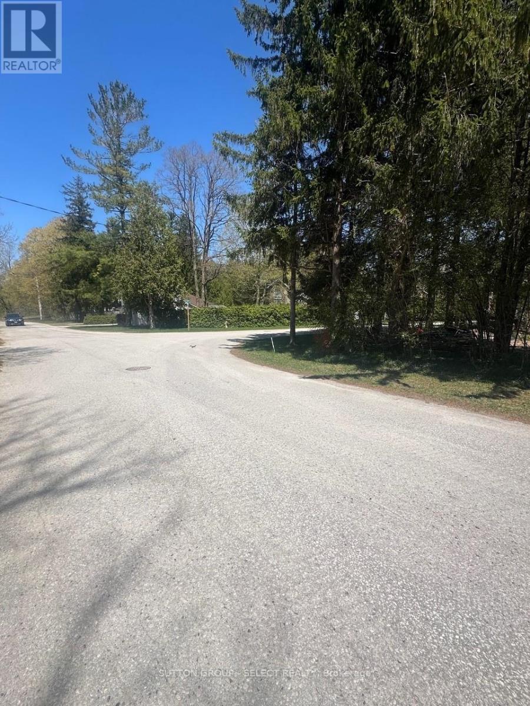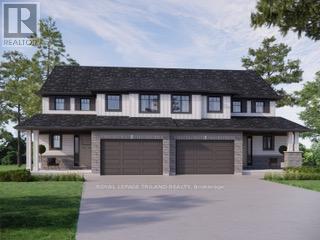Listings
1050 Florence Street
London East, Ontario
Welcome to 1050 Florence Street - a charming bungalow with fantastic curb appeal and surprising space inside. Larger than it looks, this inviting home offers 3 comfortable bedrooms, a bright and open living/dining area, and a 4-piece bathroom. The functional kitchen opens directly to the back deck overlooking a deep, spacious backyard - an ideal setting for gardening, play areas, entertaining, or future possibilities. Enjoy the convenience of main floor laundry, plus peace of mind from newer windows and a newer roof. A large covered front porch and ample parking complete the appeal. This property is being sold under Power of Sale in 'as-is, where-is' condition with no representations or warranties. Buyer to verify all information and measurements. (id:60297)
Century 21 First Canadian Corp
1024 Blythwood Road
London North, Ontario
Two kitchens! Just minutes from Western University, this newer family home offers 3 + 1 bedrooms, two full bathrooms, and a fully finished lower level - providing two distinct living spaces ideal for multi-generational living or investment. The basement features a complete apartment that was previously rented for $2,000 per month, while the main floor earned $2,500 per month. With only minor renovations to the front entryway, the upper and lower levels could be easily and permanently separated. Appliances in both kitchens, including stainless steel options, are included. The home also features an updated electrical panel with high-speed EV charging, a double drive, and extended parking. Take advantage of the City of London's new Additional Residential Units (ARUs) zoning allowances and unlock this property's full potential. (id:60297)
Royal LePage Triland Realty
Lot 57 Silver Maple Circle
Thames Centre, Ontario
An incredible opportunity to build the home you've always wanted! This pre-construction detached residence offers over 2,300 sq. ft. of beautifully designed living space on a generous 50 FT LOT perfectly blending style, comfort, and functionality. Step into a bright, open-concept main floor made for both entertaining and everyday living, highlighted by a large kitchen with sleek countertops, modern finishes, and a large walk-in pantry. A main-floor office adds the flexibility today's buyers are looking for. Upstairs, unwind in the spacious primary retreat featuring a huge walk-in closet and a luxurious private 5-piece ensuite. Three additional generously sized bedrooms, a full 3 pc bath, and a convenient second-floor laundry room make this an ideal layout for growing families. The unfinished basement presents endless possibilities-keep it as storage, a gym, or play area, or choose to finish it for additional living space at an added cost.Enjoy the convenience of an attached garage with inside entry through a mudroom, a private driveway, and timeless curb appeal with classic brick and vinyl exterior detailing. Best of all, this home offers the exciting opportunity to personalize your space-choose your own finishes, colours, and upgrades to truly make it your own.Set in a vibrant, fast-growing community just minutes from London, you'll be close to parks, schools, shopping, and everyday amenities. Home to be built with flexible closing available-secure your future home today and customize it to suit your lifestyle. **FOR QUALIFIED FIRST-TIME HOME BUYERS, you may be eligible for the additional applicable GST Rebate!** (id:60297)
Nu-Vista Pinnacle Realty Brokerage Inc
33 Harrow Lane
St. Thomas, Ontario
Welcome to the Elmwood model located in Harvest Run. Currently under construction; completion March 18, 2026. This Doug Tarry built, 2-storey semi detached is the perfect starter home. A Kitchen, Dining Area, Great Room & Powder Room occupy the main level. The second level features 3 spacious Bedrooms including the Primary Bedroom (complete with 3pc Ensuite & Walk-in Closet) as well as a 4pc main Bathroom. The unfinished basement is a blank canvas, ready for you to design tailored to your needs. Notable Features: Luxury Vinyl Plank & Carpet Flooring, Tiled Backsplash & Quartz countertops in Kitchen, Covered Front Porch & Attached 1.5 Car Garage. This High Performance Doug Tarry Home is both Energy Star & Net Zero Ready. A fantastic location with walking trails & park. Doug Tarry is making it even easier to own your home! Reach out for more information regarding First Time Home Buyer promotion . Welcome Home! (id:60297)
Royal LePage Triland Realty
111 Styles Drive
St. Thomas, Ontario
Located in Millers Pond near Parish Park & walking trails is the Sedona C model. This Doug Tarry built, semi detached 2 storey home has 1,845 square feet on two levels of incredible living space! A welcoming foyer leads to a spacious open-concept including 2pc Bathroom, Kitchen, Dining Room, Great Room and Mudroom with large walk-in pantry.The 2nd level features a total of 3 spacious Bedrooms, 4pc Bathroom, Primary Bedroom (with a large walk-in closet and 3pc ensuite) & Laundry Room (with laundry tub). The lower level is unfinished but has potential for future rec room, bedroom and 3pc bathroom. Attached 1.5 car garage, beautiful Luxury Vinyl Plank flooring in the main living spaces, a tile backsplash & quartz counters in the kitchen, & cozy carpet in the bedrooms are just a few items of note. Doug Tarry Homes are both Energy Star & Net Zero Ready certified. This property is currently UNDER CONSTRUCTION and will be ready March 31st, 2026. Doug Tarry is making it even easier to own your home! Reach out for more information regarding the First Time Home Buyer promotion! Welcome Home! (id:60297)
Royal LePage Triland Realty
Lot 1 Mctavish Street
Strathroy-Caradoc, Ontario
Bakker Design & Build Inc. presents these brand-new, FREEHOLD townhomes in the new Buchanan Crossings Development in Strathroy. Offering approximately 1,800 sq. ft. of finished living space, these spacious homes are designed for comfort, functionality, and modern living. The main floor features an open layout offering a bright living area with 9-foot ceilings, a family-sized dining space, and a well-designed kitchen with ample storage and countertop space. Upstairs, you'll find three generous bedrooms, including a primary with a 4-pc ensuite and walk-in closet. A full bathroom and convenient second-floor laundry complete this level. The basement provides future potential with a rough-in for a 3-pc bath, ideal for adding extra living space as needed. BEING BUILT NOW!! Multiple lots and layouts are available. (id:60297)
Blue Forest Realty Inc.
56 - 811 Sarnia Road
London North, Ontario
Don't miss out on this rare opportunity to own a 4-Bedroom Freehold Townhouse in the highly sought-after Hyde Park neighborhood of North West London Ideally located just steps away from all the conveniences you could ask for Western University, Hyde Park Shopping Centre, Costco, Walmart, schools, downtown, and public transit. This spacious townhouse boasts an open-concept main floor with soaring high ceilings, a gourmet kitchen featuring oversized cabinets, a large pantry, premium appliances, a quartz island, and sleek ceramic tiles. Pot lights throughout add a modern touch, making the space feel even more inviting. Upstairs, you'll find four generously-sized bedrooms, each with ample closet space. The home also includes modern smart home features, like a built-in Bluetooth speaker system seamless connectivity with Ethernet and Internet throughout. Step outside to your private deck perfect for relaxing or entertaining in style. This townhouse combines comfort, convenience, and smart technology, making it the ideal home for today's modern lifestyle! (id:60297)
Century 21 First Canadian Corp
158 Harvest Lane
Thames Centre, Ontario
Welcome to The Hampshire, set within Dorchester's upscale, family-friendly Boardwalk at Mill Pond neighbourhood. Proudly presented by Stonehaven Homes, this stunning two-story model home is conveniently located just a short drive from Highway 401, outside the city of London. This home is designed to impress from the onset with its timeless brick and Hardie board facade, double-car garage, and covered front porch. With 3 bed / 3 bath, this home offers ample space for comfortable living. Step inside and be greeted by an abundance of natural light, soaring ceilings, and a den, which can easily function as a formal dining room or office. The main floor showcases beautiful ceramic tile and hardwood floors, large windows, and an oversized sliding door that floods the space with natural light. The living room is enhanced by a modern gas fireplace. The kitchen is a true masterpiece, featuring ample cabinetry, a double-basin stainless steel kitchen sink, and a large kitchen island. The main level also includes a practical mudroom/laundry room with additional storage to help keep your home organized and tidy, and a 2-piece bathroom. The upper level has a large master bedroom with a 4-piece bathroom that features a glass tile shower, double sinks, and a vanity. Two other well-appointed bedrooms, a large walk-in closet for extra storage, and another 4-piece bathroom complete the space. The unfinished basement offers a blank canvas to tailor to your needs. Whether you envision a 4th bedroom and large living room, an oversized rec room, an adult playground, or more, the possibilities are endless. Experience the pride of Stonehaven Homes and the beauty of The Boardwalk at Mill Pond in Dorchester. Discover a harmonious blend of modern living, exceptional craftsmanship, and the tranquility of nature in this remarkable model home. Please note: Photos are from a previously built, upgraded model and are for illustrative purposes only. (id:60297)
The Realty Firm Inc.
Lot 21 Wellington Street
Ashfield-Colborne-Wawanosh, Ontario
Build your dream home in Port Huron! Stunning homes next to the property within walking distance to the beaches and grocery stores (7 minutes) and short drive to Goderich (12 minutes). The lot is 1/2 acre and Hydro and Cable are at the lot. (id:60297)
Royal LePage Triland Realty
Lot 10 - 7100 Kilbourne Road
London South, Ontario
Kilbourne Ridge Estates is an intimate new development in the heart of Lambeth, featuring just 10 oversized lots in a vacant-land condominium setting. This exclusive community offers the feel of private estate living in a mature, established neighbourhood, surrounded by existing trees and thoughtfully designed landscaping. Enjoy the serenity of a mature setting, free from the noise and activity often found in growing subdivisions.Each unique lot boasts impressive frontages ranging from 80 to 100 feet, providing ample space for your custom home. Concept home presented for inspiration only-each buyer is free to select any builder of their choosing and develop their own dream residence. Take inspiration from the presented concept to guide your design, finishes, and floor plan. The list price includes the cost of the lot, and an accurate estimate based on the concept home shown. The final build price will be determined directly by your chosen builder.Professionally curated architectural and landscape design guidelines maintain a cohesive "European Country" aesthetic, ensuring long-term value for owners and preserving an upscale streetscape. Surrounded by mature trees and the natural beauty of the Dingman Creek corridor, Kilbourne Ridge Estates is just minutes from shopping, restaurants, schools, and major highways, offering a lifestyle of privacy, elegance, and seamless access to everything London has to offer. (id:60297)
Coldwell Banker Power Realty
14 Mactavesh Crescent
Bluewater, Ontario
These are getting hard to come by. Especially at this price. Corner lot in a quiet, off the beaten path, area of picturesque Bayfield! (id:60297)
Sutton Group - Select Realty
118 Styles Drive
St. Thomas, Ontario
Welcome to the Elmwood model located in Miller's Pond. Currently under construction; completion March 26, 2026. This Doug Tarry built, fully finished 2-storey semi detached is the perfect starter home. A Kitchen, Dining Area, Great Room & Powder Room occupy the main level. The second level features 3 spacious Bedrooms including the Primary Bedroom (complete with 3pc Ensuite & Walk-in Closet) as well as a 4pc main Bathroom. The unfinished basement is a blank canvas, ready for you to design tailored to your needs. Notable Features: Luxury Vinyl Plank & Carpet Flooring, Tiled Backsplash & Quartz countertops in Kitchen, Covered Front Porch & Attached 1.5 Car Garage. This High Performance Doug Tarry Home is both Energy Star & Net Zero Ready. A fantastic location with walking trails & park. Doug Tarry is making it even easier to own your home! Reach out for more information regarding the First Time Home Buyer promotion. All that is left to do is move in, get comfortable & enjoy. Welcome Home! (id:60297)
Royal LePage Triland Realty
THINKING OF SELLING or BUYING?
We Get You Moving!
Contact Us

About Steve & Julia
With over 40 years of combined experience, we are dedicated to helping you find your dream home with personalized service and expertise.
© 2025 Wiggett Properties. All Rights Reserved. | Made with ❤️ by Jet Branding
