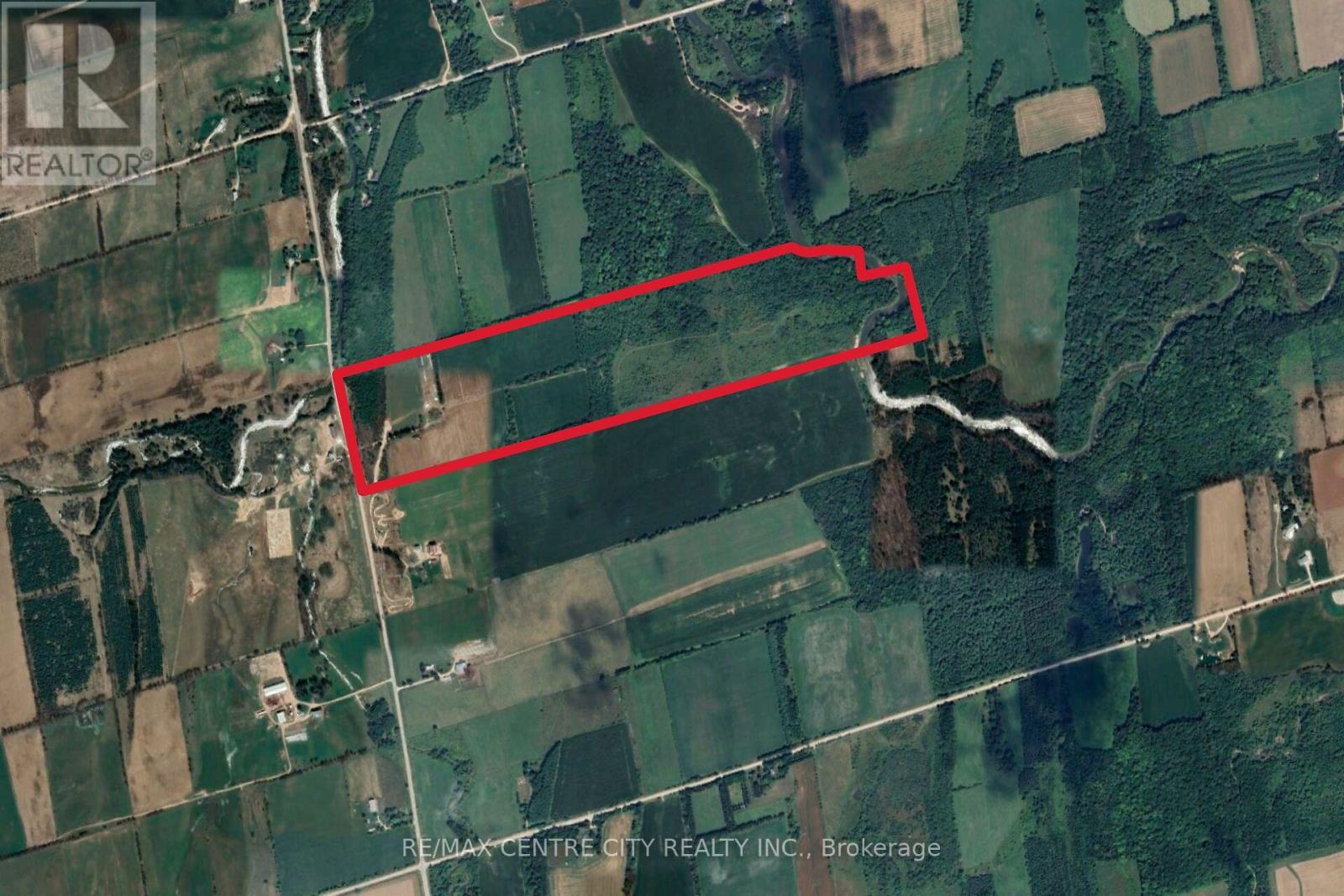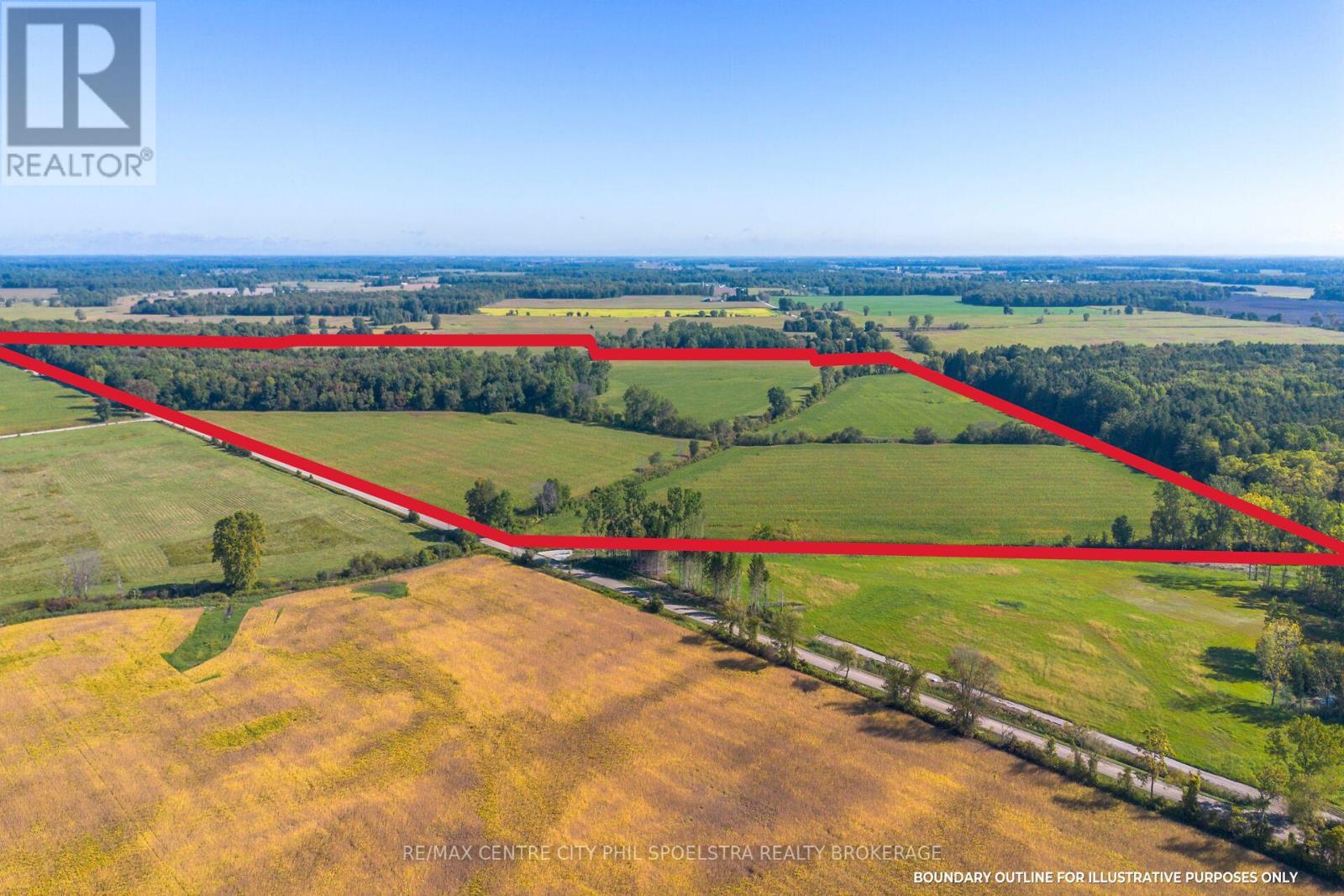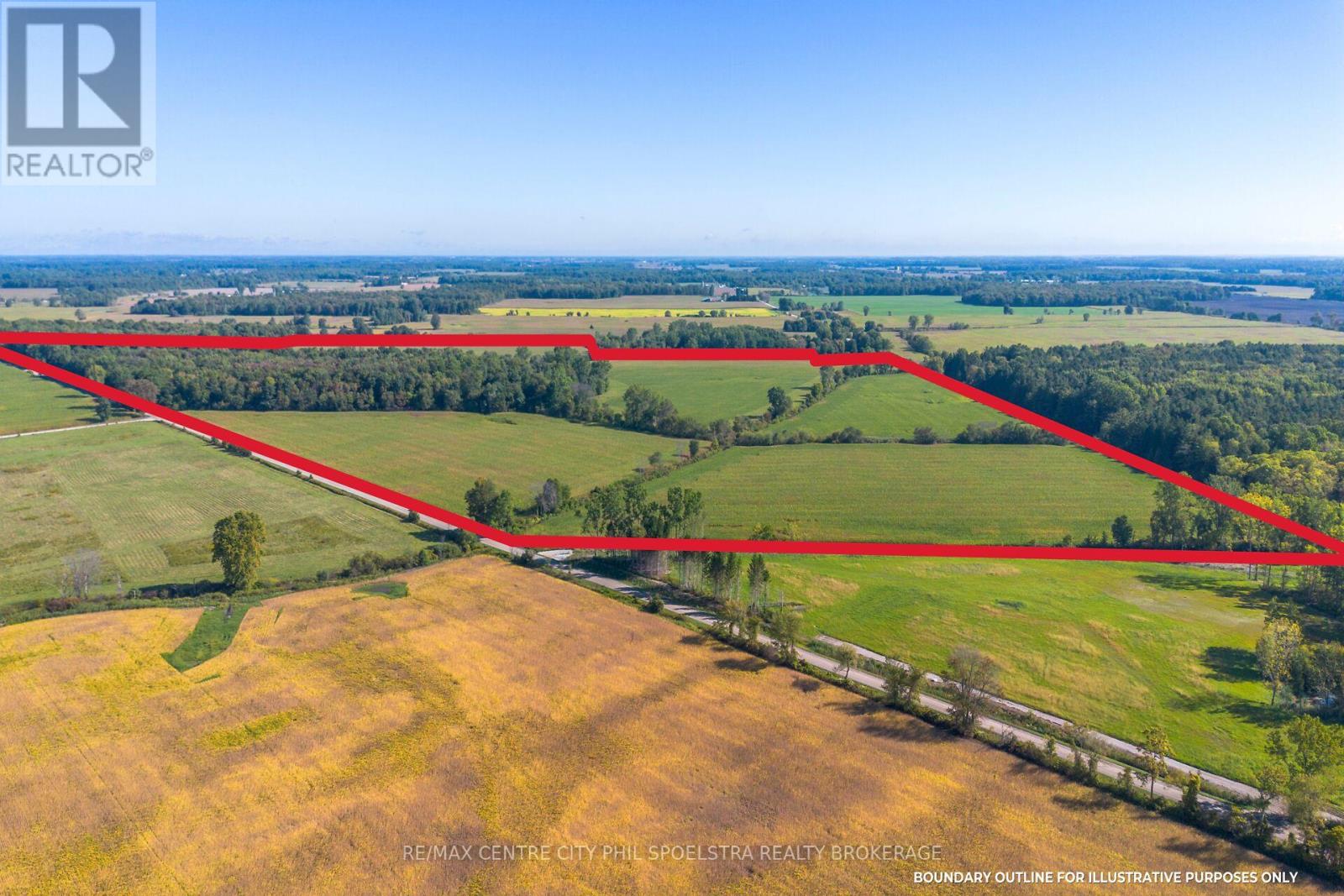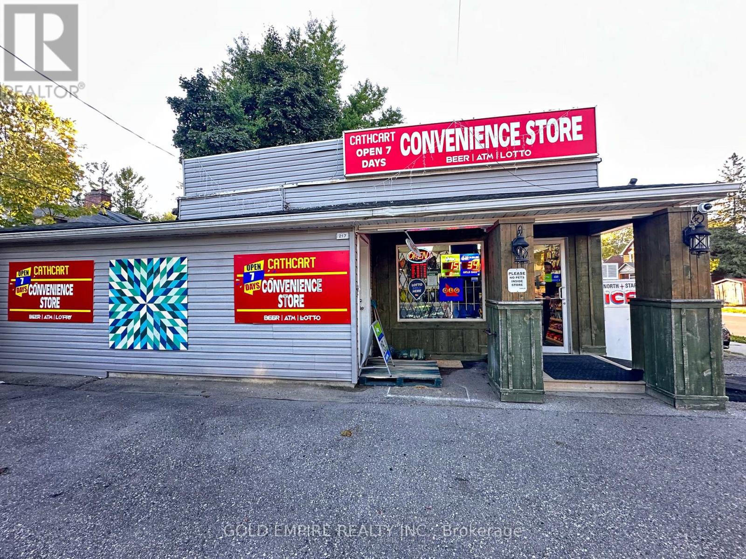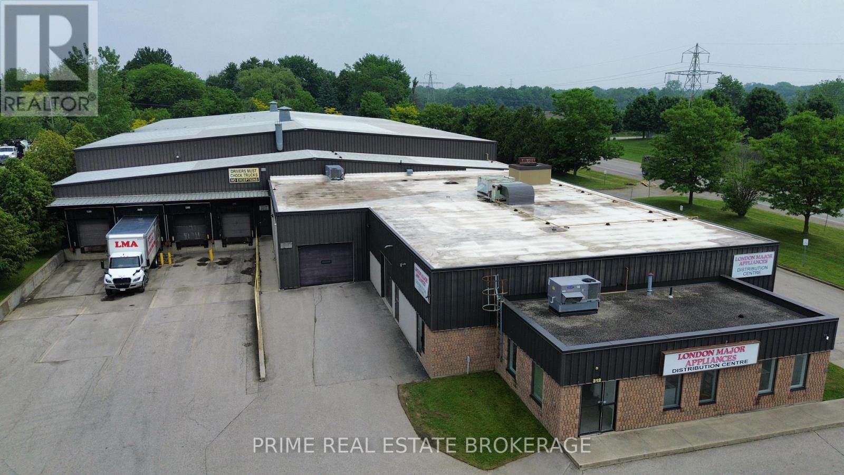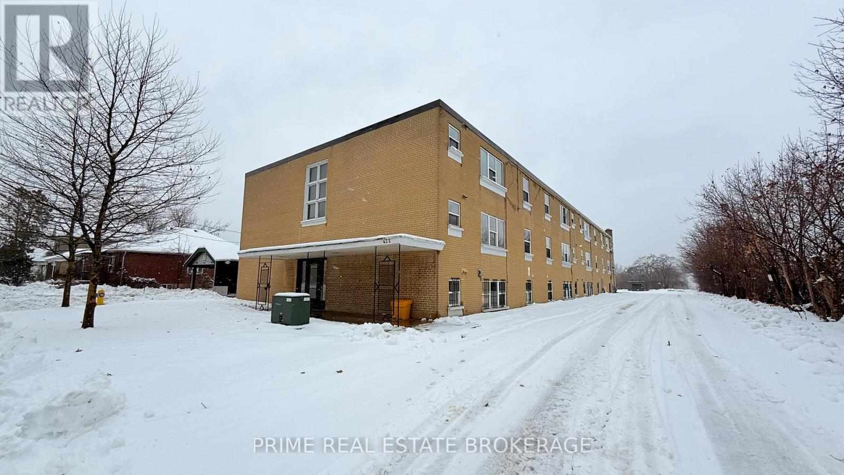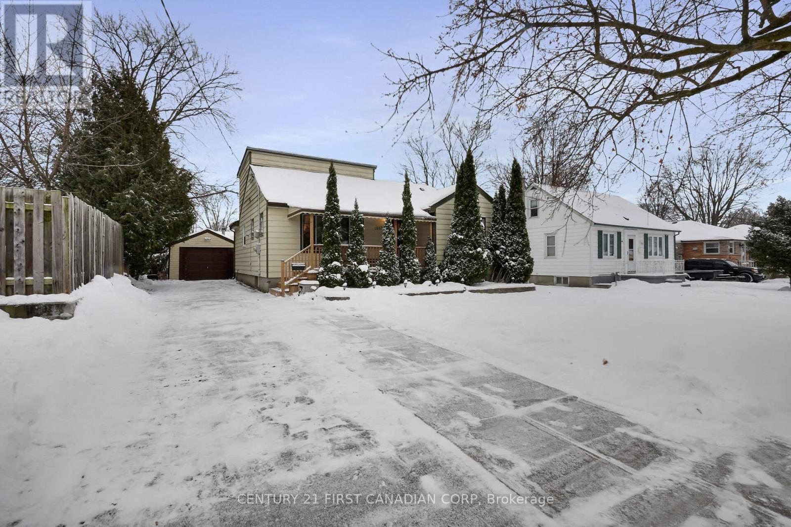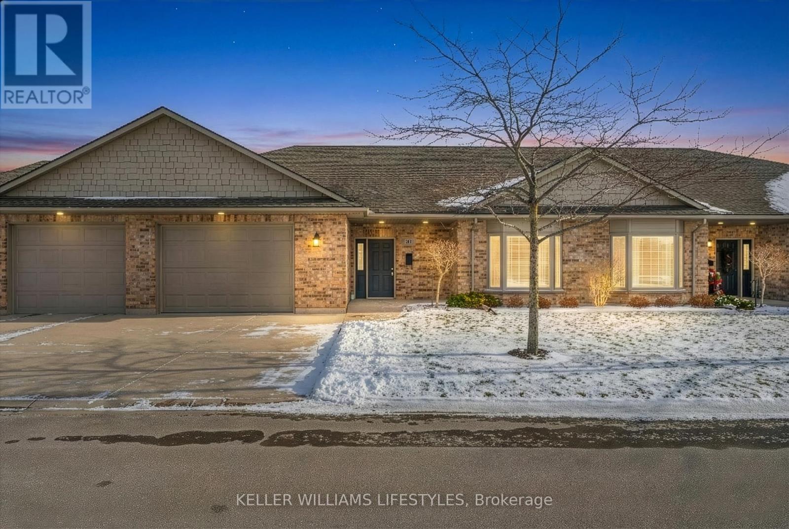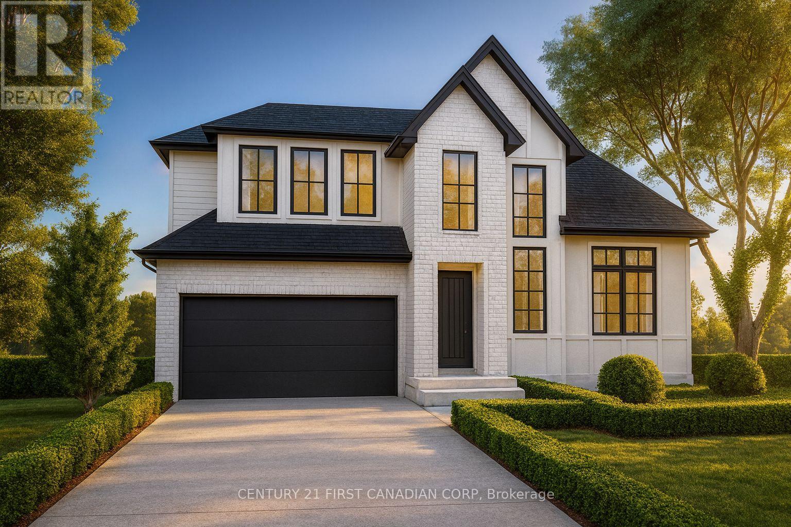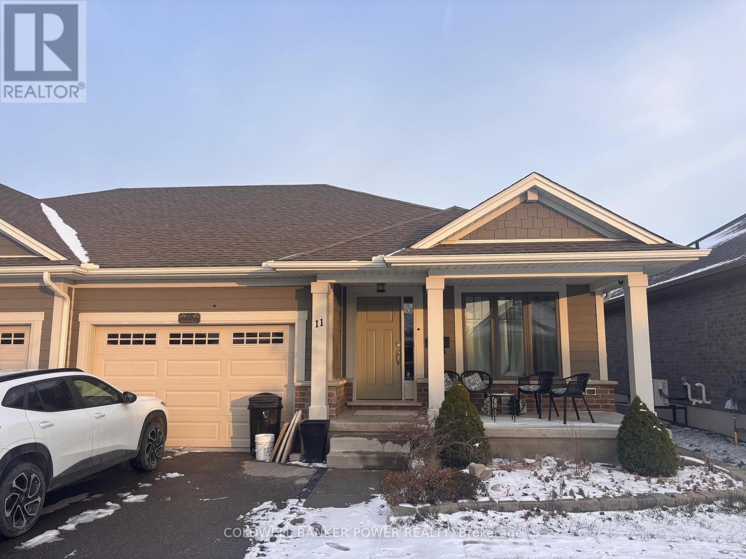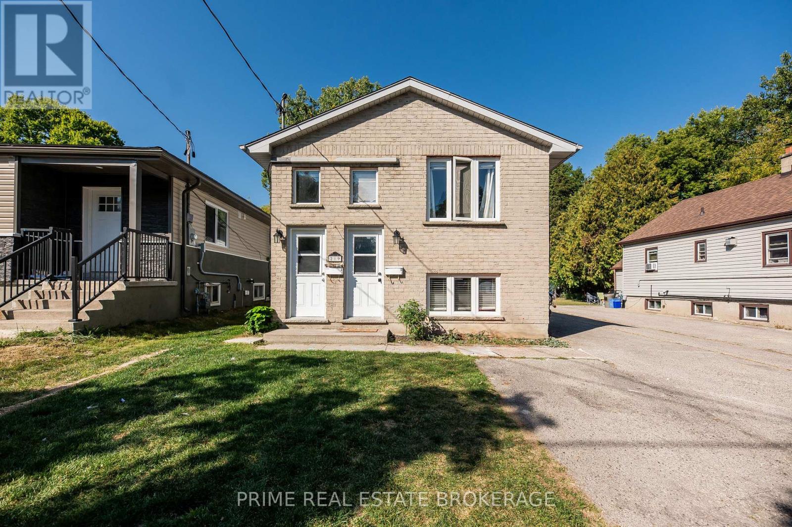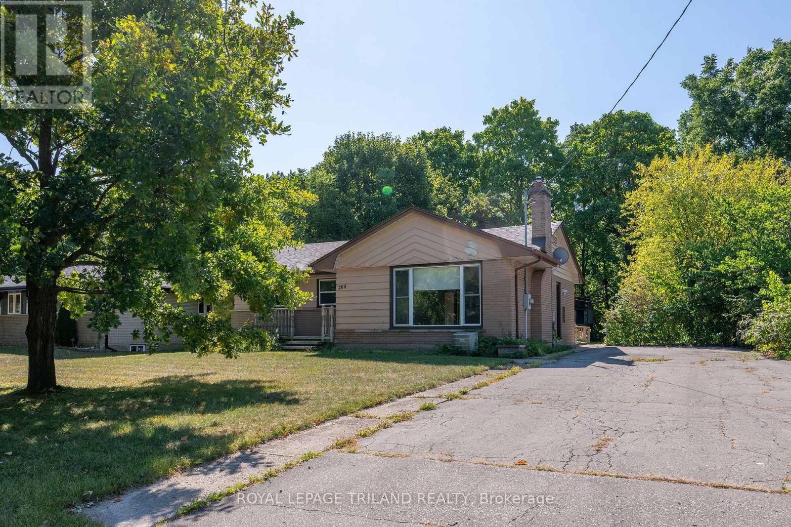Listings
Pt Lt 11 Conc 7
Meaford, Ontario
Welcome to a truly remarkable 100-acre farm that combines agricultural productivity with breathtaking natural beauty. From the moment you arrive, you'll appreciate the convenience of a brand-new driveway leading up to the farm from freshly paved Grey Road12, ensuring easy access year-round. This property is designed for versatility and efficiency, featuring 38 acres of workable land, with 26 acres systematically tiled at 30-foot intervals to provide superior drainage and maximize crop yields. Whether you're an experienced farmer or looking to start your agricultural journey, this land is ready to perform. Beyond the fields, you'll find a lush cattle pastures, perfectly suited for livestock and a dug well located at the back of the property that supplies water to a trough, making it simple to keep your animals hydrated and healthy. Every detail has been considered to support a thriving farm environment. But this property offers more than just functionality-it's a place of stunning beauty. The rolling landscape opens up to incredible panoramic views, creating a serene backdrop for everyday life. Multiple prime building sites are scattered across the property, giving you the opportunity to design and build your dream country home, complete with sweeping views and privacy. Imagine waking up to sunrise over open fields or enjoying peaceful evenings surrounded by nature.Whether your vision includes expanding your farming operation, raising livestock, or creating a private rural retreat, this property delivers unmatched potential. With modern improvements, natural resources, and a setting that feels like a postcard, this farm is more than land-it's a lifestyle. (id:60297)
RE/MAX Centre City Realty Inc.
RE/MAX Centre City Phil Spoelstra Realty Brokerage
1198 Coltsfoot Drive
Newbury, Ontario
Check out this new Farm listing Near Newbury, Ontario in Middlesex County. This 156 +/- Acre Farm is a great piece of land to Start a new operation or add to your existing land base with 125 +/- workable acres of beautiful sandy loam soil. This well drained land is suitable for standard grain rotation of corn, wheat, and soybeans and additionally is also suitable for many specialty vegetable crops. Great crop of Corn on the property currently that is not included in the purchase price. This property could also potentially serve as a wonderful building lot, with mature trees providing area to Hunt, hike, groom trails or build a cabin so you can soak in nature and enjoy living the country lifestyle. Under an hour drive from London, this makes a great long term investment. (id:60297)
RE/MAX Centre City Phil Spoelstra Realty Brokerage
RE/MAX Centre City Realty Inc.
1198 Coltsfoot Drive
Newbury, Ontario
Check out this new Farm listing Near Newbury, Ontario in Middlesex County. This 156 +/- Acre Farm is a great piece of land to Start a new operation or add to your existing land base with 125 +/- workable acres of beautiful sandy loam soil. This well drained land is suitable for standard grain rotation of corn, wheat, and soybeans and additionally is also suitable for many specialty vegetable crops. Great crop of Corn on the property currently that is not included in the purchase price. This property could also potentially serve as a wonderful building lot, with mature trees providing area to Hunt, hike, groom trails or build a cabin so you can soak in nature and enjoy living the country lifestyle. Under an hour drive from London, this makes a great long term investment. (id:60297)
RE/MAX Centre City Phil Spoelstra Realty Brokerage
RE/MAX Centre City Realty Inc.
217 Cathcart Street
London South, Ontario
Excellent opportunity to own a well-established convenience store in a prime residential neighborhood in London, ON. Located at the busy intersection of Emery St E and Cathcart St, this longstanding business benefits from strong visibility and steady walk-in traffic. Offered at $95000, the store features wine, beer, lottery, cigarettes, groceries, ATM services, and more, providing a reliable revenue mix. With low rent of only $1,700/month (including TMI & HST) and potential to add a vape section for additional income, this turnkey operation is ideal for an owner-operator or investor seeking a profitable business in a high-demand location. (id:60297)
Gold Empire Realty Inc.
Front - 312 Sovereign Road
London East, Ontario
Prime airport-area industrial/warehouse commercial opportunity with excellent exposure to Veterans parkway and 401.Separate front unit offers 5,639 sq. ft. total, including approximately 1,000 sq. ft. of office and showroom space, with the balance in 15ft clear, functional warehouse plus bonus mezzanine area for additional storage. The layout provides a professional customer-facing entrance at the front with office/showroom and support space, transitioning efficiently to open warehouse at the rear-ideal for operations that require both presentation space and practical back-of-house. Located in a sought-after LI2 & LI7 zoned pocket, this property suits a wide range of light industrial, logistics, service, and trade uses (buyer to verify). Quick access to the airport, major arterial roads and highway connections makes this an excellent base for regional distribution or service operations. This clean, well-laid-out space supports efficient staff workflow, strong customer presence, and future growth. Asking $14sf plus $4sf Additional rent which includes CAM/TMI, Snow removal, landscaping and utilities by proportionate share and use. Previous Tenants equipment available for purchase. (id:60297)
Prime Real Estate Brokerage
13 - 435 Nelson Street
London East, Ontario
Welcome to 435 Nelson Street, a newly available 23-unit apartment building offering the perfect blend of space, style, and convenience in one of London's most connected neighbourhoods. This bright and spacious 1-bedroom unit offers nearly 700 sq. ft. of comfortable living space, featuring timeless layouts, oversized windows that let in a huge amount of natural light, and a generously sized bedroom that can easily accommodate a queen bed and home office setup. Directly across the street, residents can enjoy year-round access to a wide range of outdoor amenities, including public tennis courts, basketball courts, a city-run outdoor pool, and a children's playground. Whether you're an early morning walker, a weekend athlete, or just enjoy green space nearby, this location checks all the boxes for an active and balanced lifestyle.Situated just minutes from Downtown London, major grocery and retail stores, and Adelaide St. Gaining you access to a major city artery, 435 Nelson offers convenience at every turn. You'll also find restaurants, parks, healthcare facilities, and public transit routes all within easy reach, making commuting and daily errands a breeze.We are currently offering move-in ready units and actively building a waitlist for upcoming availability. Whether you're a student, young professional, or downsizing into something simpler, this is your opportunity to be among the first residents in this revitalized, well-maintained building. Limited suites remaining! (id:60297)
Prime Real Estate Brokerage
1885 Churchill Avenue
London East, Ontario
It's not just location, location, location that makes 1885 Churchill Ave. so great but that's a good place to start. On a quiet, treelined street in East London's Argyle neighbourhood, this home is right around the corner Argyle Mall, Canadian Tire, new Princess Auto, restaurants, LCBO and public transit. Argyle Arena, East Lion Community Centre and the library are within a couple blocks with London International Airport and 401 access minutes away. Now that we've established it's awesome location, let's brag about the house! With 3 bedrooms and full bath on the main floor it's already perfect for singles, families, or downsizers. Lots of hardwood and natural light, updated kitchen and bath and sunny eating area. The 2nd floor escape offers a generous bedroom with 2 pc ensuite (plus shower rough in) that awaits your customization. With good height in the partially finished basement you've got a great hangout for the kids, work out, workshop or craft area, you choose. Great opportunity for your finishing touches. Bonus cantina cold room. Furnace and A/C replaced 2018, new sump pump 2025. Now, moving outside! The oversized, private, south facing back yard with custom deck is perfect for family get togethers, quiet afternoons reading, playground or lush garden, whatever makes you happy. Got a lot of vehicles and 'toys'? Did I mention there is tons of parking, like up to 5 cars plus and oversized one car garage with a drive through back door?! Come visit 1885 Churchill Ave., you will be impressed. (id:60297)
Century 21 First Canadian Corp
21 - 5969 Townsend Line
Lambton Shores, Ontario
Welcome to Townsend Meadows, a 55+ life lease community located just outside Forest, offering a peaceful setting with everyday conveniences close by. This well-maintained development provides low-maintenance living, with a monthly occupancy fee that includes lawn care, snow removal, and access to the community hall. This bright and comfortable 2-bedroom, 2-bath home features over 1,500 sq. ft. of thoughtfully designed living space. The open layout includes a spacious kitchen that flows into the dining and living areas, creating an easy, welcoming space for daily living or hosting family and friends. The attached single-car garage adds convenience and extra storage options. Located within a friendly, walkable community, this home offers a relaxed lifestyle with the benefit of worry-free exterior maintenance. Experience comfort, simplicity, and a sense of community in a setting designed for easy living. (id:60297)
Keller Williams Lifestyles
Lot 128 Big Leaf Trail
London South, Ontario
TO BE BUILT - OCCUPANCY SUMMER 2026 - OPPORTUNITY TO CUSTOMIZE! This 4-bed, 3.5-bath home by Ferox Design Build offers modern design, high-end finishes, and a layout built for real life. Features include: *Attached garage *Main floor office *Open-concept living *Kitchen with walk-in pantry *Spacious primary suite with walk-in closet + ensuite *Jack & Jill bath connecting two of the 3 additional bedrooms. Prime location just minutes from top schools, community centre, shopping, and quick access to Hwy 401 & 402.Your dream home starts here, customize your finishes and make it yours! 1.99% financing available for up to three years with Libro Credit Union. (id:60297)
Century 21 First Canadian Corp
11 Ashberry Place
St. Thomas, Ontario
Beautiful 3 bedroom, 3 full bathroom bungalow located in one of St. Thomas' most desirable subdivisions. Built by Hayhoe Homes, this well-designed duplex offers exceptional layout and privacy with a private garage and shared driveway. The main floor features 2 spacious bedrooms and 2 full bathrooms, while the fully finished basement adds an additional bedroom and full bathroom, perfect for guests, extended family, or a home office setup. Highlights include new cabinetry, a stylish kitchen island, covered front porch, private backyard, and immediate availability. Set in a family-friendly neighbourhood with excellent schools nearby. Ideal for a working professional or retired tenant with good credit. Contact for full details and to arrange a private viewing. (id:60297)
Coldwell Banker Power Realty
2 - 219 Emerson Avenue
London South, Ontario
Step into this stunning, large 2 bedroom home in London and enjoy the perfect blend of style, comfort, and convenience. With its bright open-concept layout, this unit is made for modern living-there's plenty of room to relax, entertain, and make the space your own, all centered around a cozy gas fireplace that gives the home a warm, inviting feel. You'll love the convenience of in-unit laundry, so there's no more hauling clothes to a laundromat, and the large shared backyard offers a rare opportunity for outdoor living, whether you want to unwind after work, let kids play, or enjoy a quiet morning coffee. Located close to major hospitals and key roadways, this unit is a fantastic option for medical professionals and commuters who want to cut down on travel time and enjoy easy access to the entire city. With two dedicated parking spaces included, coming and going is always stress-free. At just $1,950 per month plus utilities, this home delivers excellent value in a sought-after area-units like this do not stay on the market for long. (id:60297)
Prime Real Estate Brokerage
264 Trott Drive
London North, Ontario
PRIME LOCATION FOR WESTERN UNIVERSITY STUDENTS. The home offers 4 bedrooms with an option for 5bedrooms, 3 Full bathrooms. Features a large eat-in kitchen and large living room, main floor laundry and basement laundry, large deck, backyard space and double wide driveway with parking for 6 cars. The oversized master bedroom room features a 3 pc ensuite bathroom and its own private entrance off the back deck. This home has recently been extensively updated; including two updated bathrooms, new stainless steel appliances, new quartz countertops and sink, new lighting fixtures and fresh paint. Please don't hesitate to introduce yourself by email along with a completed rental application. randypsaila@royallepage.ca. Located only minutes to Western University, University Hospital, shopping, parks and all other amenities. (id:60297)
Royal LePage Triland Realty
THINKING OF SELLING or BUYING?
We Get You Moving!
Contact Us

About Steve & Julia
With over 40 years of combined experience, we are dedicated to helping you find your dream home with personalized service and expertise.
© 2025 Wiggett Properties. All Rights Reserved. | Made with ❤️ by Jet Branding
