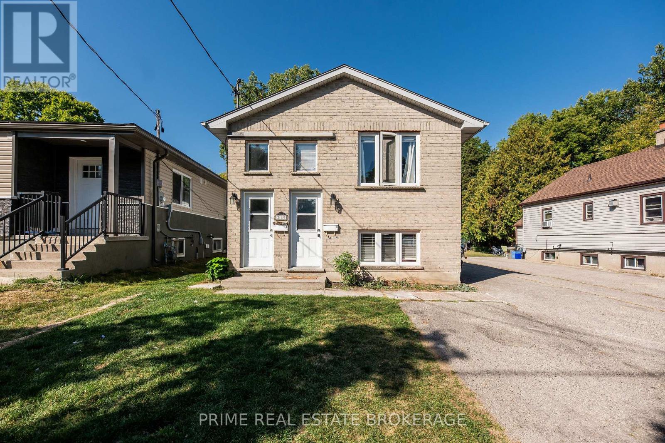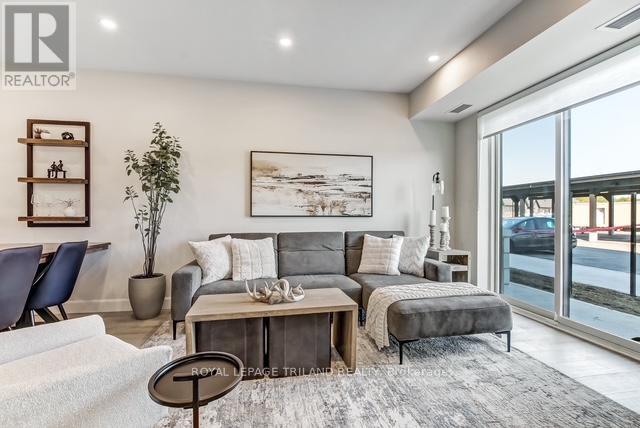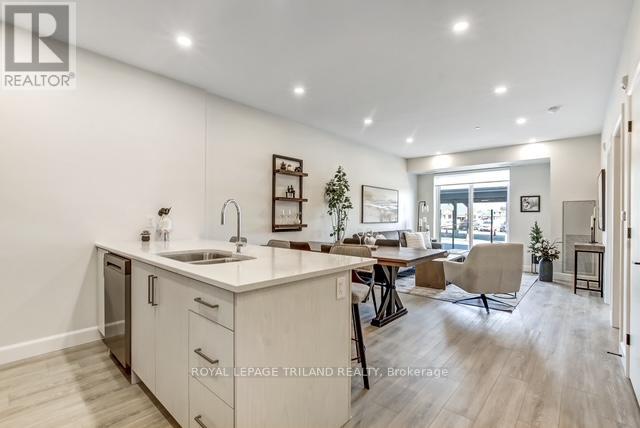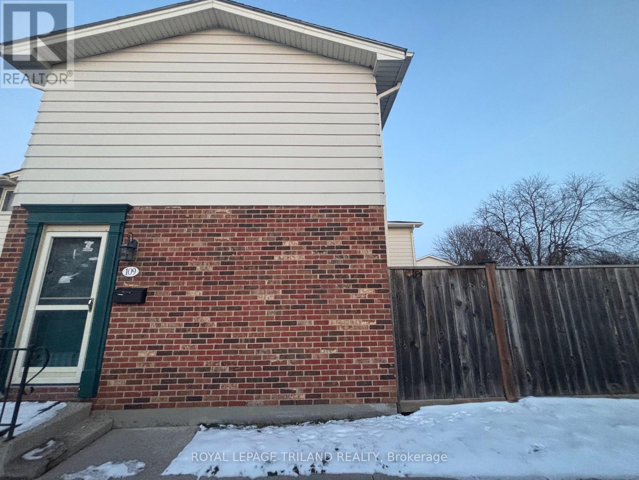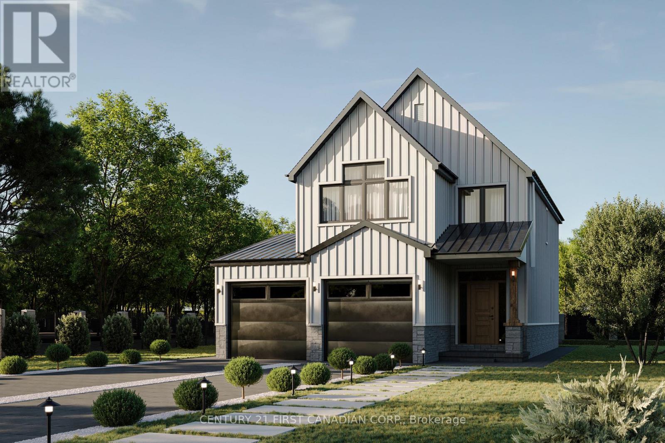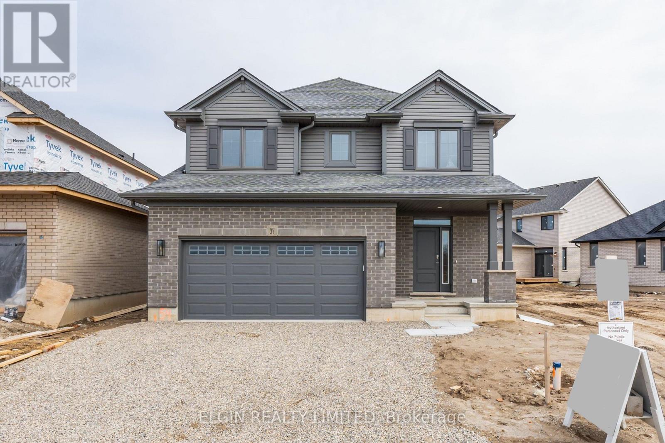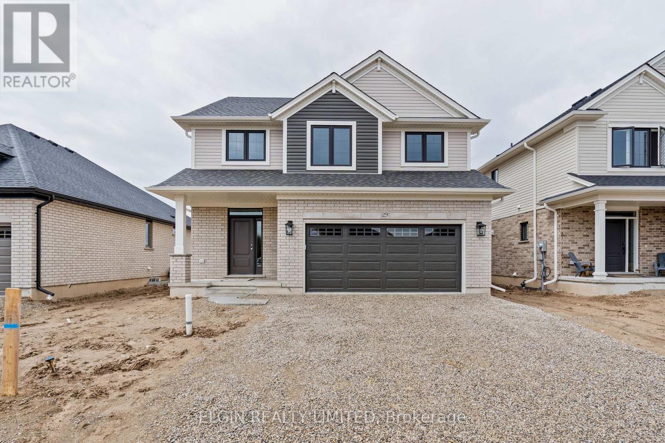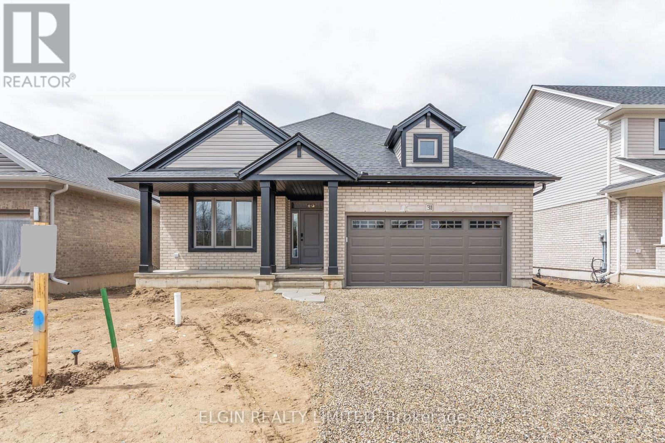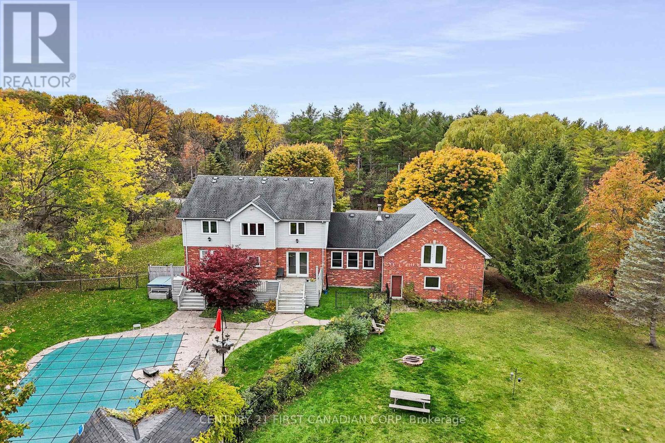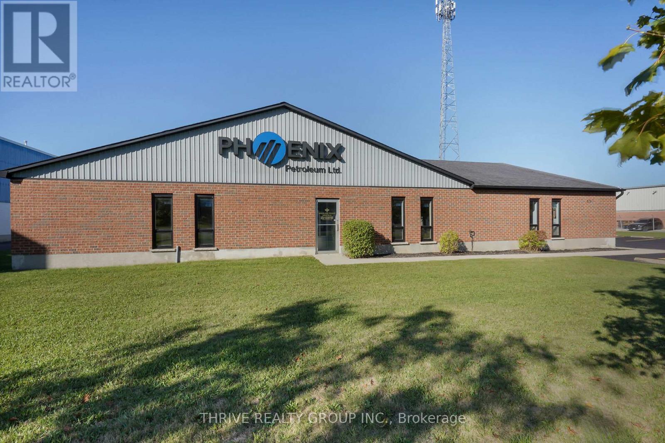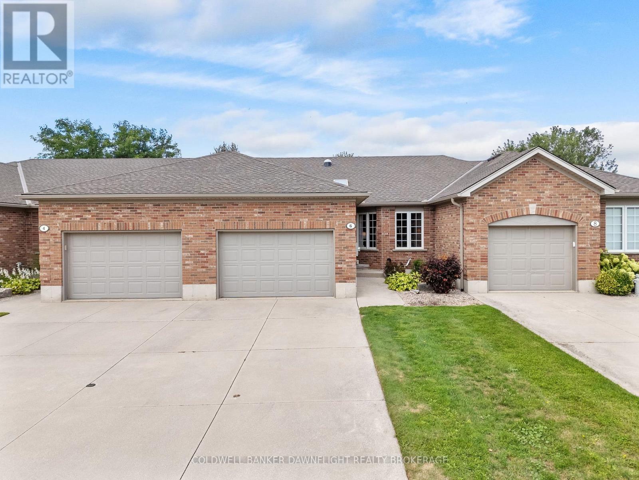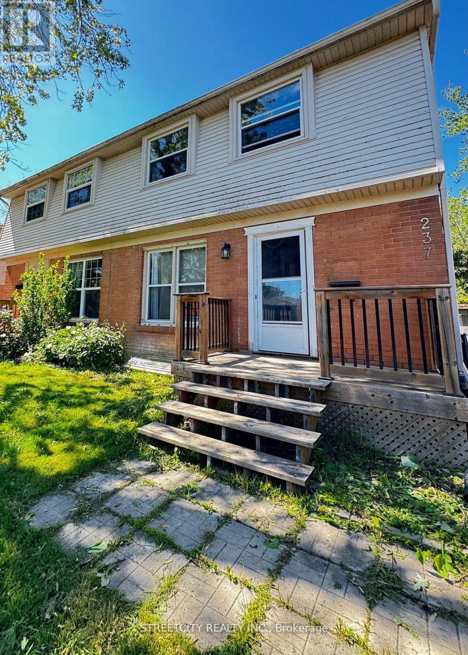Listings
1 - 219 Emerson Avenue
London South, Ontario
Step into this stunning, large 2 bedroom home in London and enjoy the perfect blend of style, comfort, and convenience. With its bright open-concept layout, this unit is made for modern living-there's plenty of room to relax, entertain, and make the space your own, all centered around a cozy gas fireplace that gives the home a warm, inviting feel. You'll love the convenience of in-unit laundry, so there's no more hauling clothes to a laundromat, and the large shared backyard offers a rare opportunity for outdoor living, whether you want to unwind after work, let kids play, or enjoy a quiet morning coffee. Located close to major hospitals and key roadways, this unit is a fantastic option for medical professionals and commuters who want to cut down on travel time and enjoy easy access to the entire city. With two dedicated parking spaces included, coming and going is always stress-free. At just $1,950 per month plus utilities, this home delivers excellent value in a sought-after area-units like this do not stay on the market for long. (id:60297)
Prime Real Estate Brokerage
204 - 16 Compass Trail
Central Elgin, Ontario
Welcome to 16 Compass Trail, a brand-new six-story apartment residence in the heart of Port Stanley. This stunning unit offers two bedrooms, two bathrooms, and a balcony, designed for modern living. Inside, you'll find stylish finishes throughout, including luxury vinyl plank flooring, quartz countertops, and a large kitchen island perfect for entertaining. The kitchen comes fully equipped with appliances, and the convenience of in-suite laundry makes everyday living easy. The open-concept dining and living rooms are filled with natural light as this unit faces North. Window coverings are included, blackout blinds in the bedrooms and semi-sheer in the living spaces-giving you both comfort and privacy. This secure building offers excellent amenities, including an on-site superintendent, community room, fitness center, and a rooftop patio with breathtaking panoramic views of Lake Erie. Each unit comes with one parking space and a basement storage locker. Rent is plus hydro and water. Located in the charming village of Port Stanley, you'll enjoy easy access to shops, a park directly across the street, and nearby attractions like the theatre, library, golf course, and of course, the beach. Some suites feature lake or seasonal lake views, while others overlook the village or scenic farmland. Call for information on what units are available and other pricing within the building (id:60297)
Royal LePage Triland Realty
411 - 16 Compass Trail
Central Elgin, Ontario
Welcome to 16 Compass Trail, a brand-new six-story apartment residence in the heart of Port Stanley. This stunning unit offers one bedroom, one bathroom, and a balcony, designed for modern living. Inside, you'll find stylish finishes throughout, including luxury vinyl plank flooring, quartz countertops, and a large kitchen island perfect for entertaining. The kitchen comes fully equipped with appliances, and the convenience of in-suite laundry makes everyday living easy. The open-concept dining and living rooms are filled with natural light as this unit faces South and has a seasonal lakeview. Window coverings are included, blackout blinds in the bedrooms and semi-sheer in the living spaces-giving you both comfort and privacy. This secure building offers excellent amenities, including an on-site superintendent, community room, fitness centre, and a rooftop patio with breathtaking panoramic views of Lake Erie. Each unit comes with one parking space and a basement storage locker. Rent is plus hydro and water. Located in the charming village of Port Stanley, you'll enjoy easy access to shops, a park directly across the street, and nearby attractions like the theatre, library, golf course, and of course, the beach. Some suites feature lake or seasonal lake views, while others overlook the village or scenic farmland. Call for information on what units are available and other pricing within the building (id:60297)
Royal LePage Triland Realty
109 Conway Drive
London South, Ontario
Welcome to 109 Conway Drive! This bright and inviting 3-bedroom, 2.5-bathroom townhouse is available for lease in the convenient and family-friendly South London area, just minutes from Highway 401/402, White Oaks Mall, parks, schools, and transit. The main floor offers a spacious living area, a functional kitchen, and a dining space, along with a half bathroom for added convenience. All three bedrooms are located on the upper level, providing privacy and comfort. The lower levels feature additional versatile living space, a 3-piece bathroom in the basement, making the home ideal for families, roommates, or anyone needing extra room to spread out. A well-kept home in a great location-come and check it out! (id:60297)
Royal LePage Triland Realty
60 Postma Crescent
North Middlesex, Ontario
TO BE BUILT - Introducing The Parkway I by VanderMolen Homes Inc., a stylish two-storey home combining thoughtful design with everyday comfort. This 3-bedroom, 2.5-bath layout offers an inviting open-concept main floor where the great room, dining area, and kitchen flow seamlessly together-filled with beautiful natural light throughout the day. The home also features a spacious foyer, main-floor powder room and laundry. Upstairs, the primary bedroom retreat includes a walk-in closet and a 3 piece ensuite. Two more bedrooms, one with a walk-in closet, and a 4 piece bathroom, giving everyone comfort and privacy. The lower level is ready for your personal touch, whether you envision a cozy family room, home gym, or extra bedroom. Step outside to your covered back deck, included with the home, creating the perfect space for outdoor dining, relaxing, or entertaining rain or shine. Located in the welcoming community of Ailsa Craig, you'll experience small-town charm just a short drive from London, Lucan, and Grand Bend. With amenities, parks, and schools nearby, it's the perfect blend of peaceful living and modern convenience, a place where you can truly feel at home. Located just 25 minutes from North London, 15 minutes from East Strathroy, and 30 minutes from the shores of Lake Huron. Taxes & Assessed Value yet to be determined. (id:60297)
Century 21 First Canadian Corp.
37 Hemlock Crescent
Aylmer, Ontario
Move-in Ready! Welcome to this stunning 5-bedroom (4+1), 3.5-bathroom, two-storey home with a 2-car garage, built by Hayhoe Homes in the charming town of Aylmer. The main floor features an open-concept design with a designer kitchen, complete with a large island, pantry, and quartz countertops, flowing into the spacious dining area and great room. Upstairs, the primary suite offers a walk-in closet and an ensuite with double sinks and a walk-in shower, along with three additional bedrooms, a full bathroom, and convenient bedroom-level laundry. The finished basement includes a large family room, a 5th bedroom, and a bathroom. Outside, the rear deck with a BBQ gas line is perfect for entertaining and enjoying the outdoors. Additional highlights include 9' ceilings on the main floor, luxury vinyl plank flooring (as per plan), Tarion New Home Warranty, plus many more upgraded features throughout. Taxes to be assessed. (id:60297)
Elgin Realty Limited
29 Hemlock Crescent
Aylmer, Ontario
Move-in ready 4-bedroom, 2.5-bath home by Hayhoe Homes in Aylmer's Willow Run community. Featuring an open-concept main floor with 9' ceilings, hardwood and ceramic tile flooring, and a designer kitchen with quartz countertops, island, tile backsplash, and pantry flowing seamlessly into the great room with a cathedral ceiling and a bright dining area with patio door leading to the rear deck, complete with a gas BBQ hookup. Upstairs, the spacious primary suite features a walk-in closet and ensuite with shower and separate soaker tub, plus three additional bedrooms and a full bath. The unfinished basement provides development potential for a future family room, 5th bedroom, and bathroom. Additional highlights include a covered front porch, open to above foyer, convenient main floor laundry with garage access, Tarion New Home Warranty, plus many more upgraded finishes throughout. Taxes to be assessed. (id:60297)
Elgin Realty Limited
31 Hemlock Crescent
Aylmer, Ontario
The Sharpton bungalow by Hayhoe Homes is move-in ready and features 2 bedrooms, 2 bathrooms, and a bright open-concept layout with 9' ceilings, hardwood and ceramic flooring, and a great room with cathedral ceiling and gas fireplace. The designer kitchen includes quartz countertops, a tile backsplash, and island, with easy access to a covered rear deck with gas BBQ hookup. The primary suite includes a spacious walk-in closet and ensuite with double sinks and shower. A partially finished basement provides a large family room with space for future bedrooms and bathroom. Includes main floor laundry, double garage, covered front porch, Tarion warranty, plus many upgraded features throughout. Taxes to be assessed. (id:60297)
Elgin Realty Limited
1738 Woodhull Road
London South, Ontario
Discover the perfect blend of comfort and tranquility in this charming home, nestled in a beautiful country setting. Thoughtfully designed, the home welcomes you with a grand staircase, and 17-foot foyer ceilings, a large, updated kitchen ideal for family gatherings and entertaining while the living room has a great functional layout that offers both style and practicality. Features include 4+1 spacious bedrooms, 2.5 bathrooms, formal dining room, master bedroom offers a walk-in closet, and 5-piece ensuite. Enjoy the privacy of rural living while being just a short drive from all amenities. Situated on a 1.21-acre lot with mature trees, and an additional 1 acre lot directly beside the property , survey completed just awaiting finalization. The price for 1 acre lot can be purchase for additional $320,000 (together). Other features include in-ground pool, hot tub, 4 car garage, 6 car parking driveway, workshop, partially finished basement, neutral paint throughout, lots of natural lighting, tons of storage space. Whether you're relaxing on the porch, cooking in the generous kitchen, or taking in the beautiful views, this property offers a true sense of home with space to grow. (id:60297)
Century 21 First Canadian Corp
331 Neptune Crescent
London East, Ontario
Position your business for success at 331 Neptune Crescent - a rare opportunity to lease a high-quality standalone facility in one of London's most accessible and strategic locations. Offering approximately 8,247 sq. ft. on the main level, this meticulously maintained building is designed to support a wide range of business operations. The space features a professional front office area and a spacious 3-bay warehouse/workshop with impressive ceiling height - perfect for distribution, logistics, storage, or service-based operations. Additional highlights include ample on-site parking, a secure fenced compound, and excellent curb appeal. Located just off Veterans Memorial Parkway, this property offers quick access to Highway 401, London International Airport, and all major local amenities - making it a smart, convenient choice for growing businesses. Built to perform and maintained to high standards, this well-insulated, move-in-ready facility is available for immediate occupancy. Don't miss this exceptional leasing opportunity - 331 Neptune Crescent is the next step forward for your business. (id:60297)
Thrive Realty Group Inc.
6 Shadow Lane
South Huron, Ontario
Located in the desirable Shadow Lane subdivision, one of Exeter's most sought after townhouse communities, this well maintained bungalow offers comfortable and convenient single level living. The open concept layout creates a spacious environment ideal for both everyday living and entertaining, featuring a welcoming living room with a cozy gas fireplace.The primary bedroom includes a private four piece ensuite with a soaker tub and separate shower. A second bedroom or den, additional three piece bathroom, and main floor laundry add to the home's functionality and ease of living.A large rear deck, surrounded by mature landscaping, provides a private setting for outdoor relaxation or entertaining. The finished lower level offers a generous recreation room with a second gas fireplace, along with an additional bedroom and bathroomideal for guests or extended family.An oversized single car garage allows ample space for parking and extra storage. Enjoy the comfort of efficient gas heat and central air, with low monthly maintenance fees that cover lawn care and snow removal. A perfect choice for those seeking the benefits of a mature lifestyle in a quiet, well kept community. (id:60297)
Coldwell Banker Dawnflight Realty Brokerage
Room - 237 Homestead Crescent
London North, Ontario
Located in a desirable North London neighbourhood, this bright and spacious upper-level home offers individual furnished rooms for rent. Each private room includes a bed, desk, and a chair , perfect for students and young professionals. Shared access to a kitchen, living area , bathroom and in-unit laundry. Steps from transit with a direct 15-minute bus ride to Western University, and close to parks, shopping and other key amenities. (id:60297)
Streetcity Realty Inc.
THINKING OF SELLING or BUYING?
We Get You Moving!
Contact Us

About Steve & Julia
With over 40 years of combined experience, we are dedicated to helping you find your dream home with personalized service and expertise.
© 2025 Wiggett Properties. All Rights Reserved. | Made with ❤️ by Jet Branding
