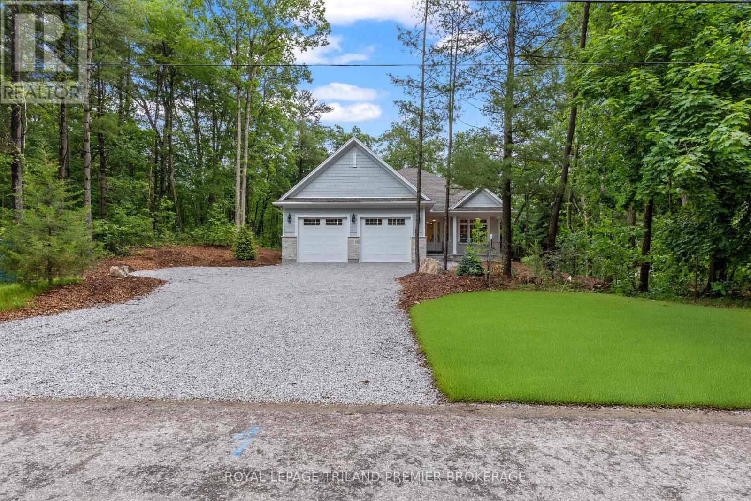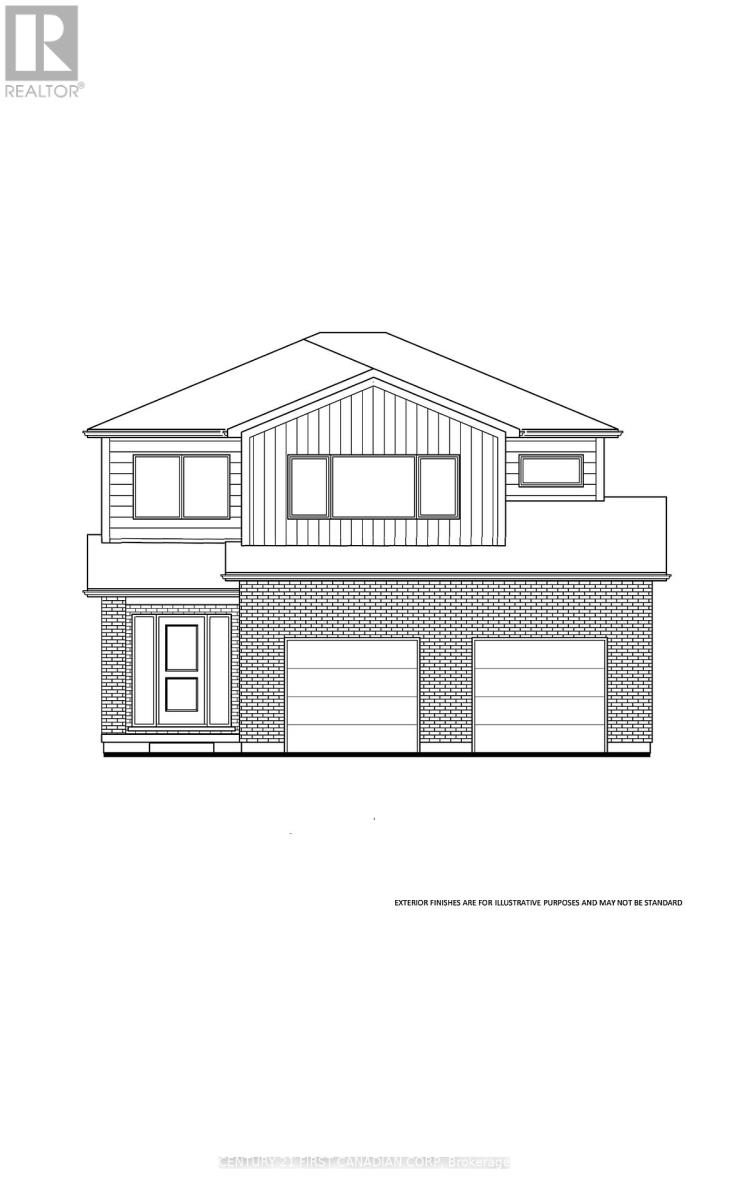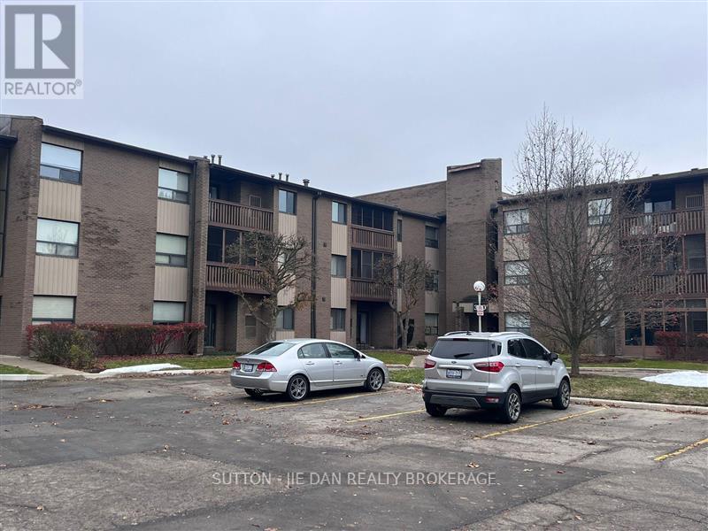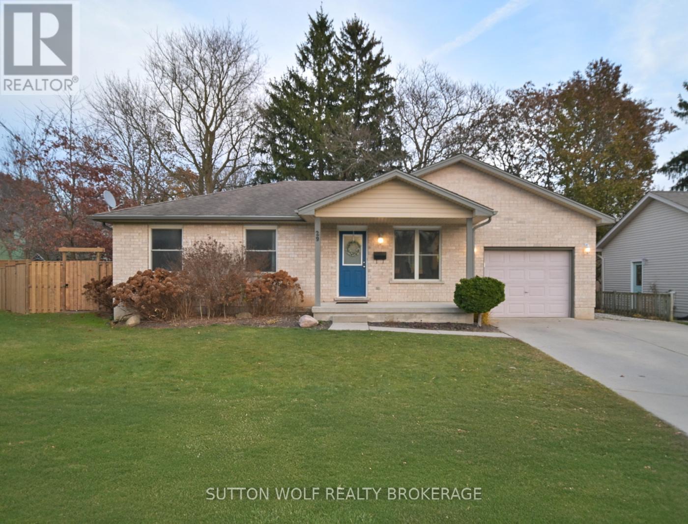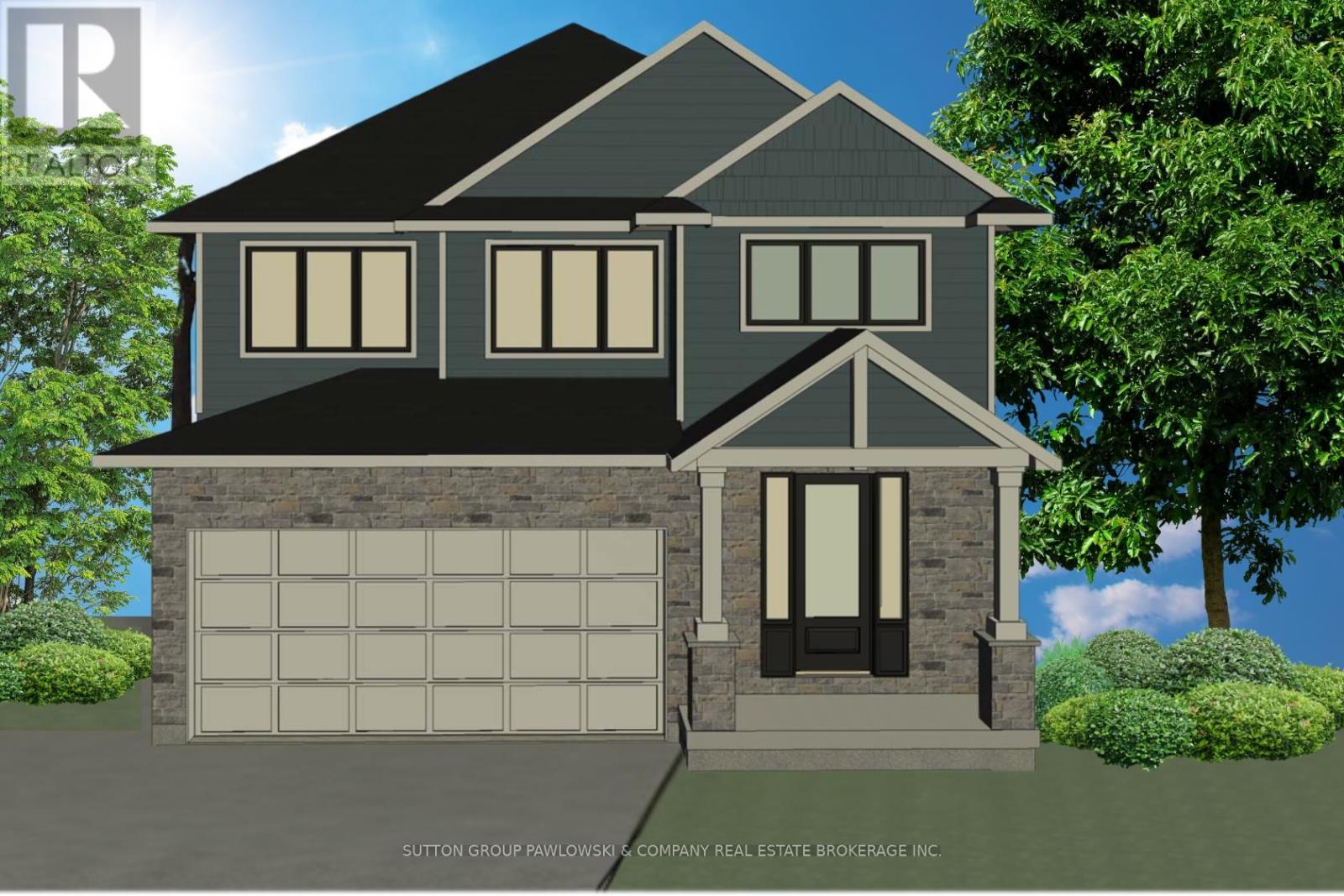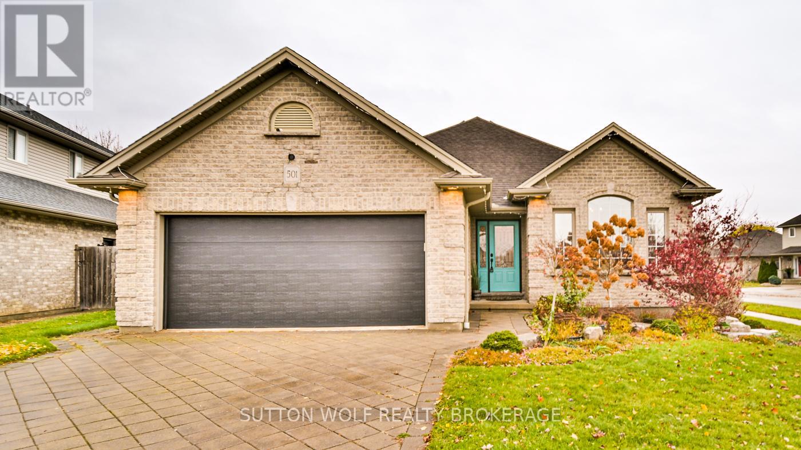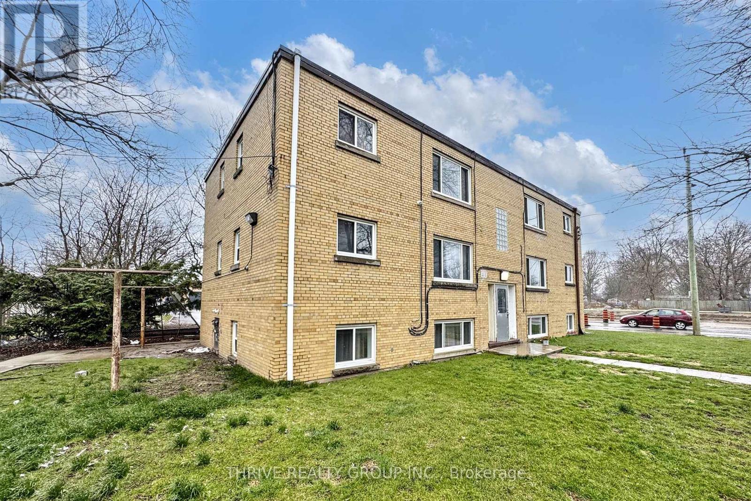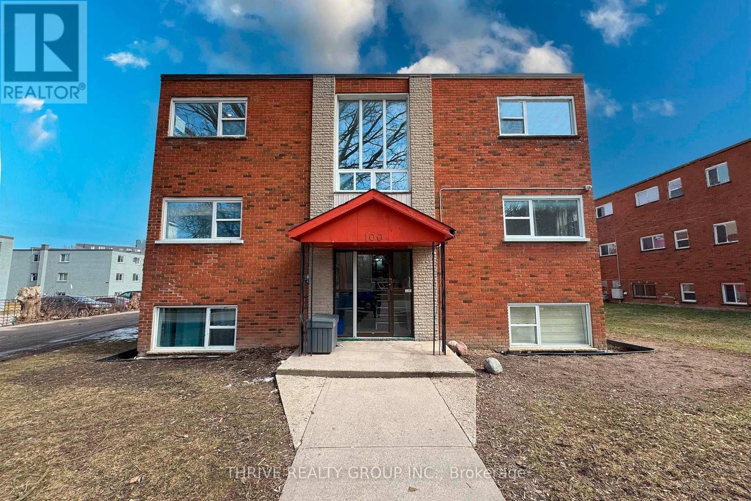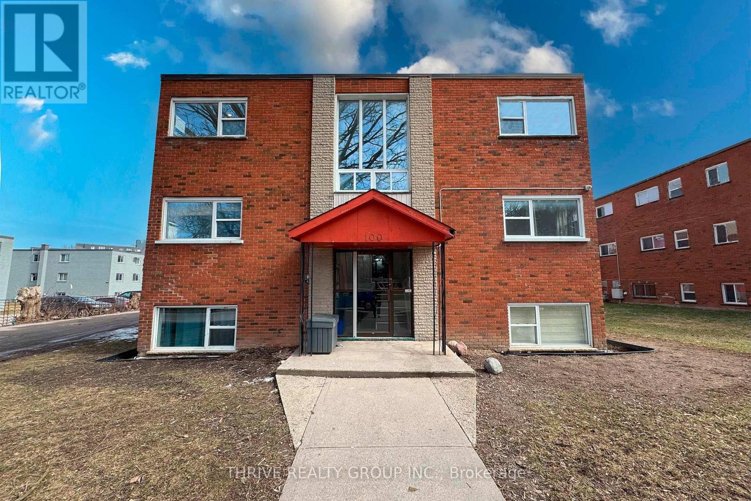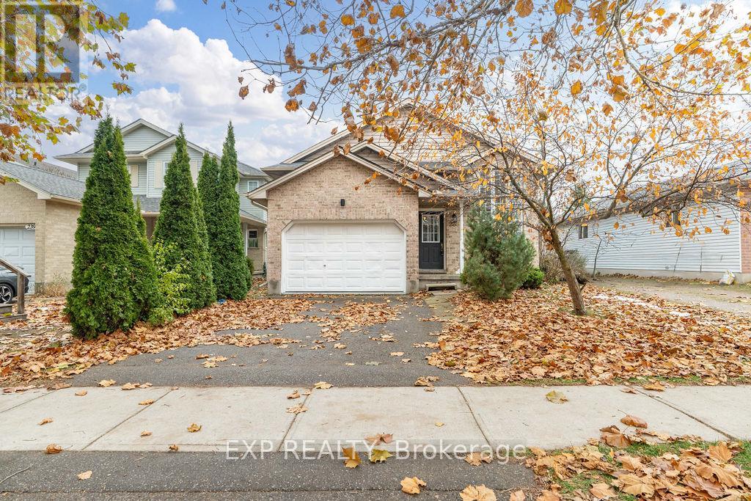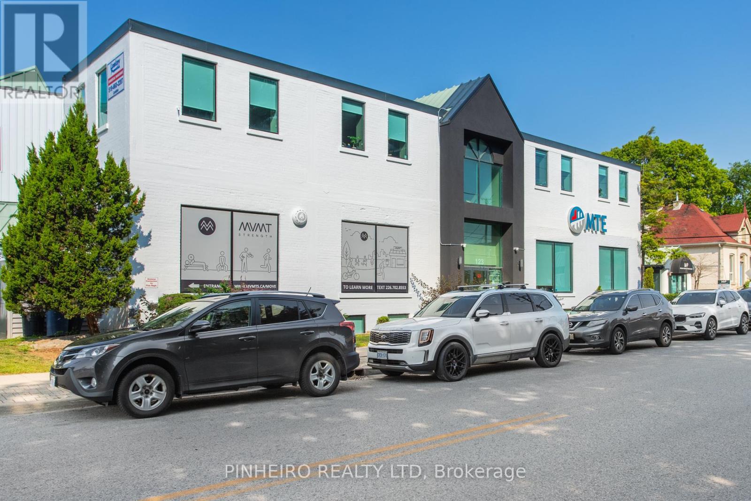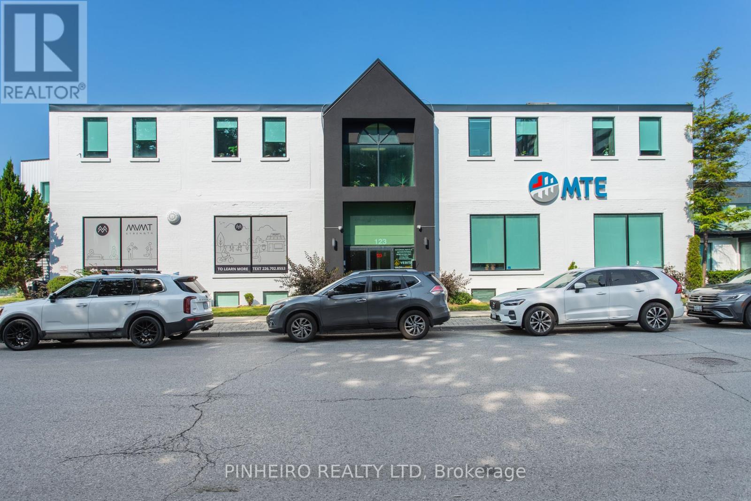Listings
9940 Ontario Street
Lambton Shores, Ontario
This coastal-inspired luxury home offers every imaginable amenity and is currently under construction by Spheero Homes. Nestled in the trees, this 3+2 Bed home boasts over 3740 sq ft of finished expertly designed living space. As you approach the property, take in the beautiful curb appeal and serene surrounding. Enter through the front door into the grand foyer featuring 10ft ceilings and custom oak bench through to the open concept main level including generous kitchen boasting custom high-end cabinetry and countertops, island with breakfast bar, hidden prep area with additional sink and pantry; dinette with access to the backyard and covered porch; bright great room with soaring vaulted ceiling, and cozy gas fireplace with custom surround and mantle; convenient main floor laundry/mud room with custom storage and bench; 3-piece bathroom; & 3 spacious bedrooms including primary suite with box tray ceiling, walk-in closet, & spa-like ensuite with double sinks and tiled shower with glass enclosure. The fully finished lower level boasts an additional 2 beds, 2 baths, family room and potential bonus room. Enjoy the sights and sounds of nature on your covered front porch or on the 432 sq ft covered porch at the rear of the property. Features include: fully insulated 27'x26' garage with oversized 10'x9' doors, side mount garage door openers, hardwood flooring throughout main level and basement (excluding bedrooms, baths and flex basement room), heated floors in all bathrooms, oversized basement windows, 8'10" foundation walls for high basement ceiling, gutter guards, wifi controlled radiant in floor heat in garage, basement and rear porch, gas line for stove & BBQ, Lennox HVAC with steam humidifier, boiler with on demand hot water & more! Wiring roughed in for: future hot tub, future EV charger, 2 ceiling fans on rear porch, theatre & security systems. Rear cedar hedge with privacy fence. A must see home where no detail was missed! (id:60297)
Royal LePage Triland Premier Brokerage
117 Holloway Trail
Middlesex Centre, Ontario
TO BE BUILT. FREE UPGRADE TO A PREMIUM LOT! A $50,000 value at no extra charge. Welcome to the NEW MEDEIROS layout with a NEW PRICE by Vranic Homes. 1800 sq ft of beauty and luxury. This 3 bedroom two storey home in beautiful Clear Skies is available with closing in early to mid 2026. Come and select your own finishings, and don't wait -- our special pricing is first come first served. Quartz counters throughout, plus design your own kitchen with our design consultant! See documents for a list of standard features. Other models and lots are available, ask for the complete builder's package. (id:60297)
Century 21 First Canadian Corp
214 - 300 Everglade Crescent
London North, Ontario
Excellent opportunity to rent this well maintained two bedroom apartment in south west London sought after area Byron! 2 bed, 2 full bath. A rare opportunity in a safe, solid, and highly sought-after building. Ideally located near golf, shopping, the river, and vibrant Byron, this impressive 2-bedroom, 2-full-bathroom home has been lovingly cared for by the same family since new. Now, it's your chance to make it yours.Step inside to a welcoming foyer with a large closet, leading to an eat-in kitchen offering abundant cabinet and counter space. The entertainment-size living room features a cozy gas fireplace, built-in bar, and dedicated dining area perfect for more formal gatherings. Enjoy your own screened-in porch, providing peaceful and private outdoor living.The spacious principal bedroom includes a 4-piece ensuite and multiple closets. A generous second bedroom and additional 3-piece bathroom offer excellent flexibility for guests, family, or office space. Convenience continues with in-suite laundry and storage, plus underground parking and a separate locker.Condo fees include heat, hydro, gas, and water. No pets allowed. No BBQ on the balcony. Excellent senior retirement place or busy professionals. (id:60297)
Sutton - Jie Dan Realty Brokerage
29 Pittao Place
Strathroy-Caradoc, Ontario
Welcome to 29 Pittao Place, Strathroy! This charming single-family home offers the perfect blend of comfort and convenience. Boasting three plus one bedrooms and two bathrooms, this home is ideal for families of all sizes. The main floor spans approximately 1200 square feet and features a bright and airy kitchen with patio doors leading out to a deck, perfect for entertaining. The spacious, pie-shaped yard is fully fenced, offering privacy and room to play. The lower level is finished with cozy family room, and there's a single attached garage for added convenience. Plus, you'll love the proximity to schools, shopping, and the downtown area. Don't miss out on this wonderful opportunity - schedule a viewing today (id:60297)
Sutton Wolf Realty Brokerage
Lot #66 - 36 Benner Boulevard
Middlesex Centre, Ontario
Welcome to Kilworth Heights WestLove Where You Live! Nestled in the heart of Middlesex Centre and just minutes from West Londons Riverbend, this thriving community offers quick access to Hwy 402, North and South London, top-rated schools, recreation facilities, provincial parks, and endless amenities. Award-winning Melchers Developments is now releasing Phase III homesites. TO BE BUILT HOMES include one-floor and two-storey designs choose from our plans or create your own, fully personalized to your lifestyle. Select from 40 and 45 lots, each showcasing high-quality finishes and exceptional craftsmanship. Every home comes with extensive standard upgrades such as soaring ceilings, hardwood flooring, pot lighting, custom millwork and cabinetry, and oversized windows and doors. Plus, enjoy the benefit of in-house architectural design and décor services, along with full Tarion warranty coverage. Visit our Model Home at 44 Benner Boulevard in Kilworth Heights West or 110 Timberwalk Trail in Ilderton to experience the Melchers difference. Open House most Saturdays and Sundays 2-4 PM. Register now for builder incentives and beat the 2026 price increases - reserve your lot today! NOTE: Renderings shown are for illustration purposes only and may include upgraded features not included in the base price. (id:60297)
Sutton Group Pawlowski & Company Real Estate Brokerage Inc.
Exp Realty
501 Darcy Drive
Strathroy-Caradoc, Ontario
Welcome to 501 Darcy Drive. In the north end of Strathroy, this amazing bungalow with 3 + 2 bedrooms, 3 bathrooms, open concept kitchen with quartz countertops and living room with gas fireplace. Main floor laundry and pantry. Primary bedroom with 3 pc. Ensuite, main floor bathroom and 2 bedrooms. Lower level has family room, 2 additional bedrooms and 4 pc bathroom, Lots of storage. Access off kitchen to beautiful backyard with inground heated salt water pool and private area with hot tub and covered by a gazebo. Sand point and irrigation system, double car garage, totally fenced yard, close to schools and #402 access. Round out the features of this wonderful property. Vacant and available. Don't miss this one! (id:60297)
Sutton Wolf Realty Brokerage
4 - 57 Wellington Road
London South, Ontario
2-bedroom, 1-bath apartment in the heart of downtown London! This move-in ready, all-inclusive unit (heat, hydro, water, and 1 parking spot included) is located on the 2nd floor of a three-storey walk-up. Inside, you'll find spacious bedrooms, quartz countertops, and newer stainless steel appliances, including a dishwasher and microwave. The living/dining area is perfect for relaxing or entertaining, while in-suite laundry adds everyday convenience. Wi-Fi, tenant insurance, and optional air conditioning are the tenants responsibility. Don't miss your chance to rent this beautifully updated unit book your showing today! Advertised price already includes a $100/m discount for 1 year only. (id:60297)
Thrive Realty Group Inc.
10 - 100 King Edward Avenue
London South, Ontario
This fully renovated top-floor 2-bedroom, 1-bathroom apartment is move-in ready and all-inclusive (Heat, Water, Electricity and Parking), complete with in-suite laundry and a parking spot. Ideally located near all city amenities, it features a bright open-concept kitchen with quartz countertops, brand-new appliances (including a dishwasher and microwave), and stylish vinyl flooring throughout. The spacious living and dining area offers plenty of room for your lifestyle, and both bedrooms are generously sized. Tenant is responsible for Wi-Fi, tenant insurance, and an optional $50/month during summer months if using A/C. Book your showing today this one wont last! Advertised rent includes a $100/m promotional discount for 1 year only. (id:60297)
Thrive Realty Group Inc.
2 - 100 King Edward Avenue
London South, Ontario
Renovated ground floor, partially furnished (or unfurnished) 2-bedroom, 1-bathroom apartment is all-inclusive, featuring a parking spot and in-suite laundry. Ideally located close to everything in the city, this unit offers an open-concept kitchen with quartz countertops, new appliances including a dishwasher and microwave, and sleek vinyl flooring throughout. Generous sized bedrooms as well! Book your showing today! Tenant pays wifi and tenant insurance. Advertized price already includes a $100/m discount for 1 year only. (id:60297)
Thrive Realty Group Inc.
235 Fleming Drive
London East, Ontario
Recently painted, modern, and very well maintained, this property is completely turnkey and fully rented with great tenants and strong rents. The location is outstanding. There are only seven houses between the property and Fanshawe College's main campus, which makes it an ideal opportunity for an investor or a parent with a child attending Fanshawe. Built in 1996, this home is much newer than most properties in this pocket of the city. Inside, you will find very good sized bedrooms, including one bedroom with a rear exit to a back porch/deck. The basement is a real highlight, with an unusually high ceiling, open concept layout, and large above grade windows that bring in lots of natural light. It does not feel like a basement at all. There is an attached garage with finished and recently painted interior walls, perfect for storage or additional utility. No rental equipment, with the water heater owned. This is a clean, modern, low hassle property in a prime student rental location. Just take it over and start collecting rent. (id:60297)
Exp Realty
L15 - 123 St George Street
London East, Ontario
Very nice professional office space for rent in the downtown core. Professionally managed and occupied by other top quality tenants. 1192 sq ft of space in the lower lever at the front of the building. Big windows to let in lots of natural light, laminate floors throughout, 3 private offices, 1 large common area. Poured concrete building w/ concrete between the floors. Central air conditioning, elevator/ wheelchair access to lower level and fully sprinklered. Men's and ladies washroom just outside the door shared with another unit. Street parking along St George St. and 1 dedicated parking space. $9.00 per sq ft net, CAM charge is $9.00 for 2025. $1788.00 per month plus HST / Hydro. Immediate occupancy available. (id:60297)
Pinheiro Realty Ltd
200 - 123 St George Street
London East, Ontario
*** $12.00 per sq ft for first two years of a five year term and THREE MONTHS FREE GROSS RENT OFFERED TO TENANTS ON A FIVE YEAR LEASE TERM*** Turn Key, completely renovated, professional office space located near Oxford St. & Richmond St. for lease. Approx. 3,622 sq ft. on the 2nd floor. Multiple private offices, open areas for different cubicle configuration, copying station, kitchen area and coffee bar. Welcoming front door entrance, lots of natural light w/ windows on all sides and some offices having skylights. Building has elevator access to all floors and is fully sprinklered. **Approx. 8 onsite parking spaces in a controlled private lot included in rent.** Easy access to transit, downtown and UWO. Also available is approx. 10,287 sq ft. on the main and lower level, (see MLS X9038693 for listing) . Additional rent for 2025 is $9.00 / sf. Tenant responsible for utility costs. Possession date can be immediate depending on tenants needs. A minimum of 24 hours notice is required for all showings as Listing Agent needs to be present. Do not go direct, all inquiries and tours through LA at landlords request. (id:60297)
Pinheiro Realty Ltd
THINKING OF SELLING or BUYING?
We Get You Moving!
Contact Us

About Steve & Julia
With over 40 years of combined experience, we are dedicated to helping you find your dream home with personalized service and expertise.
© 2025 Wiggett Properties. All Rights Reserved. | Made with ❤️ by Jet Branding
