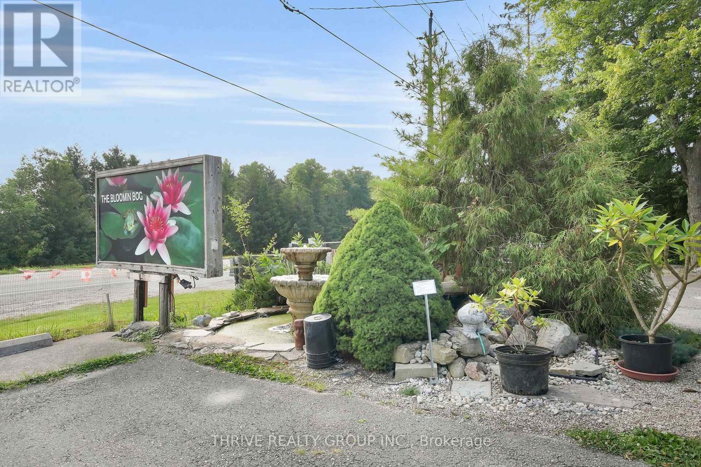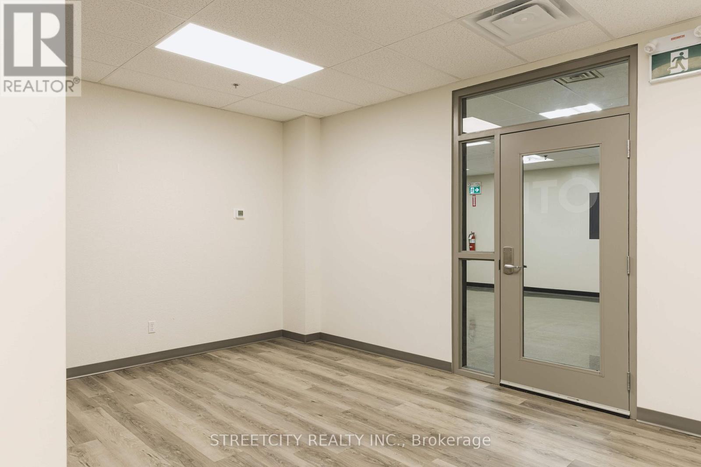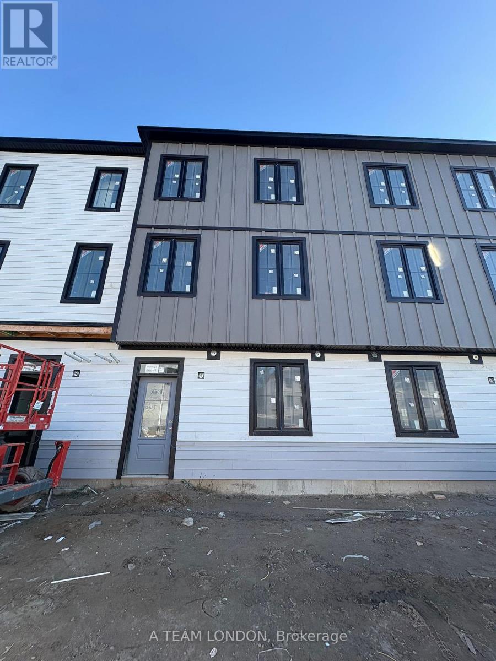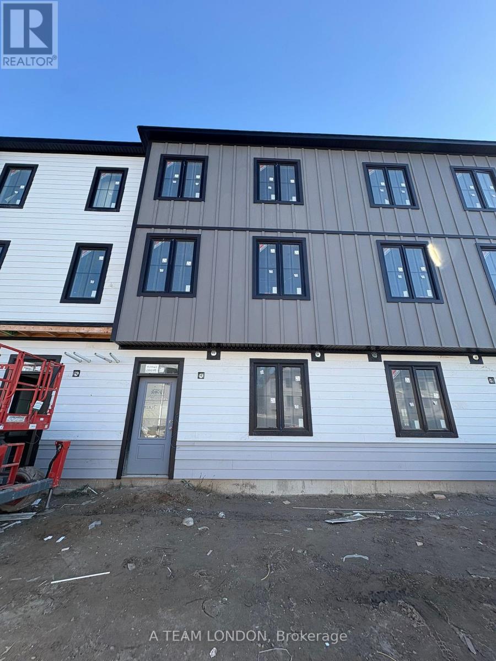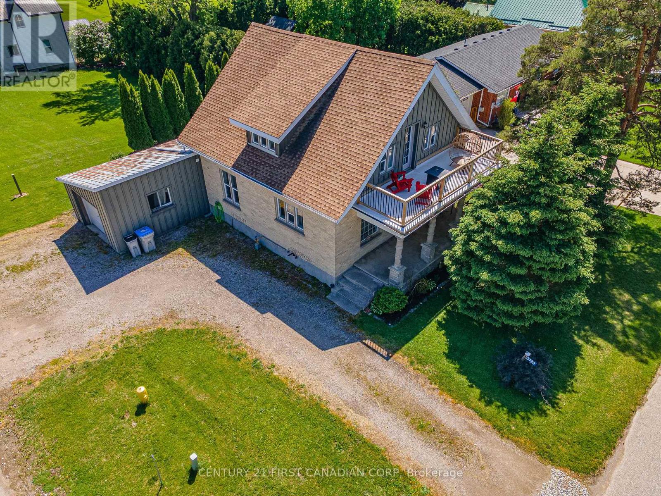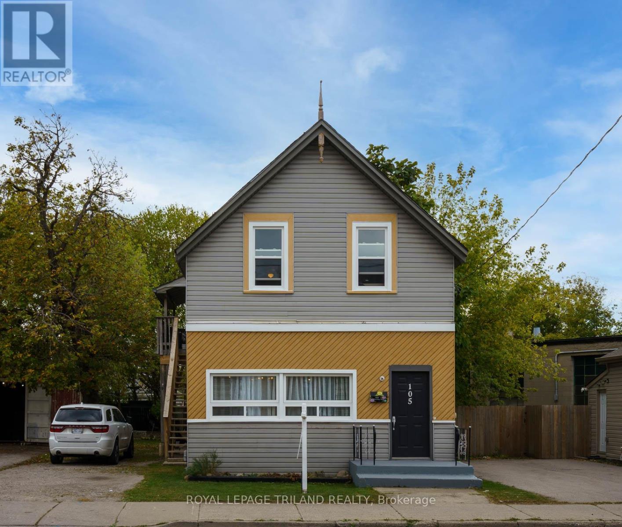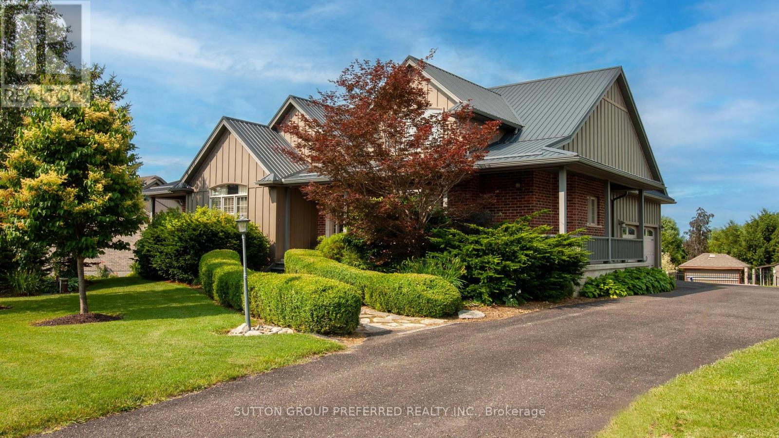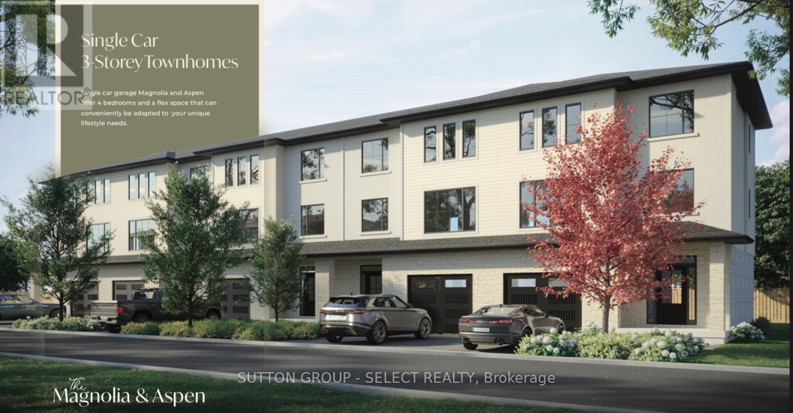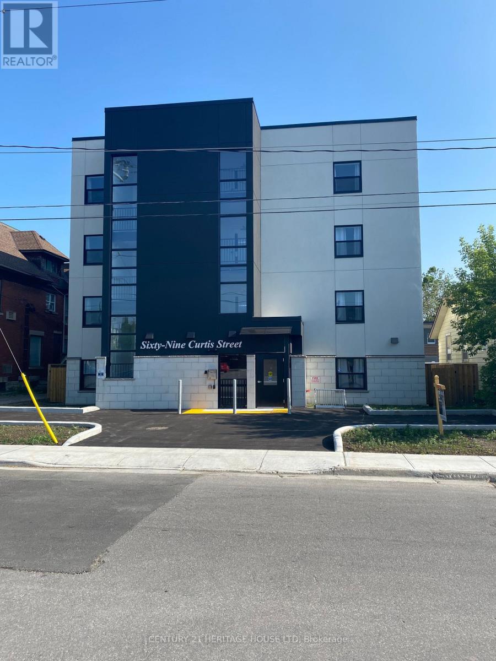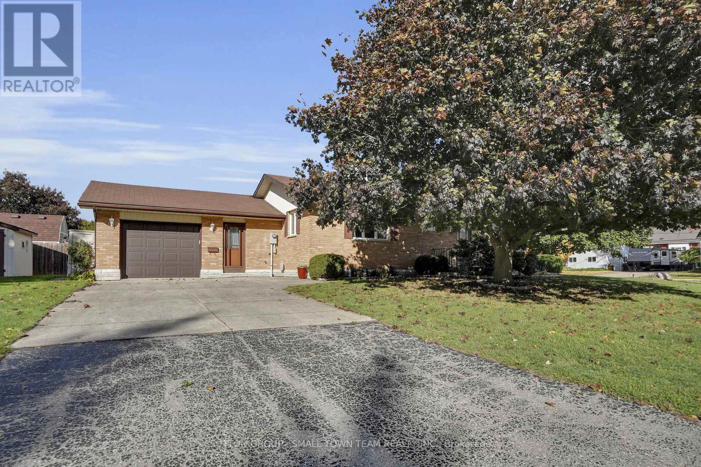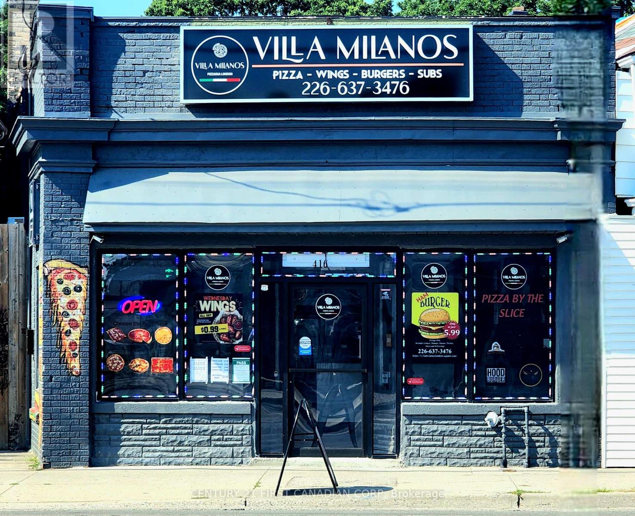Listings
22049 Hyde Park Road
Middlesex Centre, Ontario
First time on the market owners retiring after decades of success! This rare opportunity includes the sale of a thriving water garden center business, the buildings, house and 1.18 acres of land in a prime location. The Bloomin Bog Water Gardens has built a loyal following as a go-to destination for pond enthusiasts, landscapers, and homeowners, offering premium aquatic plants, fish, pond supplies, and expert guidance. The property features well-maintained retail and service buildings, ample parking, and strong goodwill allowing a new owner to seamlessly continue operations or introduce their own concept.Adding significant versatility, the property also includes a three-bedroom home on-site. This residence is ideal for an owner-operator looking to live where they work, as staff accommodation, or as an income-generating rental. Whether you choose to continue running the established business, redevelop the property, or lease out the home and operate the retail space separately, the combination of a successful business, valuable real estate, and a turnkey residence makes this a truly unique and profitable investment opportunity. (id:60297)
Thrive Realty Group Inc.
215 - 516 John Street N
Aylmer, Ontario
Fully built out office space with several workspaces, many private offices a board room and lunchroom with kitchenette. Located in Aylmer's Elgin Innovation Centre. Separate warehousing and industrial space available. (id:60297)
Streetcity Realty Inc.
193 - 310 Callaway Road
London North, Ontario
Welcome to this stunning 3-bedroom, 2.5-bathroom unit on the upper two floors offers a fresh, modern feel with luxury finishes throughout. Enjoy the convenience of in-suite laundry, sleek quartz countertops, stainless steel appliances, and stylish design details that make this space feel brand new. Perfect for professionals, young families, or students, this home is located in one of the city's most desirable areas, surrounded by trails, golf courses, parks, and nature-ideal for those who love the outdoors. A brand-new unit means simple living and modern comfort, delivering the feeling of luxury at an affordable price. (id:60297)
A Team London
195 - 310 Callaway Road
London North, Ontario
Welcome to this stunning main floor 2-bedroom, 1-bathroom unit offering a fresh, modern feel with luxury finishes throughout. Enjoy the convenience of in-suite laundry, sleek quartz countertops, stainless steel appliances, and stylish design details that make this space feel brand new. Perfect for professionals, young families, or students, this home is located in one of the city's most desirable areas, surrounded by trails, golf courses, parks, and nature-ideal for those who love the outdoors. A brand-new unit means simple living and modern comfort, delivering the feeling of luxury at an affordable price. (id:60297)
A Team London
3199 Mount Carmel Drive
North Middlesex, Ontario
Discover incredible value in this thoughtfully updated home, where timeless style meets the character and warmth of a century home - perfectly situated in a central location! Step inside this beautifully refreshed home and you'll instantly notice the perfect blend of character and style. From the white shaker kitchen cabinets with stainless steel appliances, gas range, and breakfast bar, to the large living area filled with natural light, every corner feels warm and inviting.Throughout the home, you'll find thoughtful updates like luxury vinyl plank flooring, newer windows, stylish light fixtures, and wrought iron spindles, all while preserving original details like the oversized baseboards, grates, exposed brick, and gorgeous woodwork throughout. Need flexibility? The main floor offers a versatile space that can be a formal dining room or a spacious main floor bedroom - your choice! Plus, with newer siding, all updated appliances (including washer and dryer), and a deceivingly spacious lot surrounded by mature trees, this home is truly move-in ready. Enjoy summer BBQs on the side deck, morning coffee on the covered front porch or second level, private balcony and the peace of mind that comes with a lovingly maintained property. Located just steps from Our Lady of Mount Carmel Catholic Elementary School, complete with a full playground, baseball diamond, and plenty of green space. You're also perfectly situated only 15 minutes to the beautiful beaches of Grand Bend and 15 minutes to the charming community of Exeter.This is small-town living with style, space, and soul. Don't miss it! Home Tour Here:https://youtu.be/obOdC_asdhc (id:60297)
Century 21 First Canadian Corp
1742 Longwoods Road N
Southwest Middlesex, Ontario
This commercial property has a lot of potential. It is located between London and Chatham. It is zoned C2. A list of potential uses is in the documents section. The property has municipal water, sewers', and natural gas. The solid building can be renovated or torn down for your own needs. Contact the listing agent to view the property. **EXTRAS** none (id:60297)
Blue Forest Realty Inc.
105 Hamilton Road
London East, Ontario
Fully separate legal duplex with commercial zoning in the heart of SoHo, Hamilton Road, East London with thousands of vehicles passing by this location daily. Prime location. Lots of original character in this old east gem. Main floor unit has two bedrooms, spacious kitchen, dining and living rooms. Kitchen has industrial stainless look. Full bath and laundry. Crawl space. Separate east side access to three bedroom upper unit with kitchen, living room, full bath and three bedrooms. Recent updates in third bedroom include paint and flooring. Recent updates to stairs to second unit and deck. Two water services and two 100 amp electrical panels. (id:60297)
Royal LePage Triland Realty
13315 Westbury Drive
Malahide, Ontario
Tucked away on an estate-sized lot, this spectacular 5-bedroom home offers a rare blend of elegance, space, and resort-style living. From the moment you arrive, the lush, manicured grounds - complete with a full sprinkler system - set the tone for a lifestyle of effortless luxury.Step inside and feel the warmth of a home designed for both grand entertaining and quiet family moments. The heart of the home is the expansive, sun-filled kitchen. With generous eat-in space, it's perfect for morning coffees overlooking the gardens, or hosting holiday feasts with family and friends.When it's time to unwind, the massive family room invites you to kick back in front of the fireplace or gather for movie nights. Need to work from home? A dedicated office offers privacy and inspiration with views of the beautiful grounds.Music lovers will be captivated by the custom soundproof music room - a space where you can create, play, and escape without limits.Five spacious bedrooms provide restful retreats for the whole family, with room to grow and space for guests. Also Featuring basement access form the garage making it an easy transition for an in-law suite.Step outside, and your backyard paradise awaits. Dive into the sparkling in-ground pool with a cascading waterfall, soak in the hot tub under the stars, or cultivate your green thumb in the raised garden beds.Whether you're hosting summer pool parties, enjoying a quiet evening in the hot tub, or watching the kids explore the expansive lawn, every moment here feels special.This is more than just a home - it's a sanctuary, an entertainer's dream, and a place where lifelong memories are made.Come experience the perfect blend of privacy, luxury, and everyday comfort. Your dream estate awaits. (id:60297)
Sutton Group Preferred Realty Inc.
2 - 233 Upper Queen Street
Thames Centre, Ontario
3 STOREY TOWNHOMES IN A FAMILY COMMUNITY. Welcome to THE OAKS on Upper Queen where nature, community, and modern living come together. Currently BEING BUILT. Nestled in the heart of Thorndale, this collection of spacious parkside vacant land condo townhomes offers the perfect blend of comfort and convenience for growing families. With 4 and 5 bedroom designs and expansive layouts with over 2,000 sqft, these homes are designed to grow with you. These beautiful homes will be Move in Ready with all 5 appliances and garage door opener included. The interiors are adorned with beautiful Vinyl plank flooring on all levels including bedrooms and tile flooring in bathrooms, complemented by stunning quartz countertops in the kitchen and bathrooms. Step outside and enjoy direct access to a sprawling park, complete with baseball diamonds, a dedicated walking path, and endless green space for outdoor adventures. Rooted in community and inspired by nature, The Oaks on Upper Queen is where your family's future begins. Local shops, schools, and essential services are just minutes from home, while London is a short drive away, offering a full range of shopping, dining, and entertainment options. At The Oaks, life here is all about balance. Safe, friendly, and full of opportunity, Thorndale is the perfect place to plant your roots. *** This Home Features 1993 sqft, End Unit, 4 Beds, 2+2 bath, 1 Car Garage, A/C, 5 Appliances and garage door opener are included and installed. note: pictures are from an artist rendering. (id:60297)
Sutton Group - Select Realty
405 - 69 Curtis Street
St. Thomas, Ontario
One Month FREE!!! This building is centrally located, on a bus route, close to downtown for shopping, grocery store and parks. Heat, hydro, water A/C and parking are included in the lease. The kitchen includes stainless steel refrigerator, stove, dishwasher, micowave and quartz counter tops. The bedrooms and living room have modern circulating fans. This building offers an elevator, controlled entrance with video monitoring, on site management, laundry, additional storage and parking available. Rental applications to be completed prior to all showings. Minimum 24 hour notice require for all showings. (id:60297)
Century 21 Heritage House Ltd
110 John Street W
South Huron, Ontario
Welcome to 110 John Street West, Exeter! Calling all first time home buyers, empty nesters, downsizers, and investors, this charming one floor bungalow is the perfect fit for you. Offering 2 spacious bedrooms and 1 full bath, this well maintained home provides comfortable, easy living with room to grow. The open concept layout through the living room and kitchen creates a bright, welcoming space with room for a dining table or island, making it ideal for everyday living and entertaining. A generously sized pantry adds valuable extra storage, keeping your kitchen organized and functional. Having everything on one level makes day to day tasks like laundry simple and accessible, especially for those looking to avoid stairs. The primary bedroom features exciting potential, a wall can be removed between the bedroom and the adjacent mudroom to create an ensuite bathroom, with plumbing already in place. Alternatively, the space could be converted into a third bedroom or flexible bonus area to suit your lifestyle. Enjoy the convenience of an attached one car garage, making unloading groceries or staying dry on rainy days a breeze. Inside, the home has been lovingly cared for and is ready for its next chapter. Located in a prime spot in Exeter, you'll love being just steps away from Precious Blood School, a short walk to Victoria Park perfect if you have kids or enjoy outdoor space and a quick drive or stroll to downtown amenities, shops, and restaurants. Don't miss your opportunity to get into the market or invest in a solid, versatile home in a great neighborhood. Book your showing today! (id:60297)
Sutton Group - Small Town Team Realty Inc.
416 Hamilton Road
London East, Ontario
Turnkey takeout restaurant priced for sale. Recently renovated with over $50,000 in upgrades, this fully equipped quick-service space is ready for immediate operation. Situated on a high-traffic street with excellent visibility, it features a commercial kitchen with hood, fryers, grill, refrigeration, prep area, sinks, and modern interior finishes. Ideal for takeout, delivery, or ghost kitchen concepts-perfect for pizza, fried chicken, shawarma, Indian, Thai, Chinese, burgers, tacos, vegan, Caribbean, or fusion cuisines. All equipment and leasehold improvements are included. Lease is flexible with a 1-year option, and rent is CAD $2,500/month plus TMI and utilities. A rare opportunity to step into a ready-to-go food business in a rapidly developing area--won't last long! (id:60297)
Century 21 First Canadian Corp
THINKING OF SELLING or BUYING?
We Get You Moving!
Contact Us

About Steve & Julia
With over 40 years of combined experience, we are dedicated to helping you find your dream home with personalized service and expertise.
© 2025 Wiggett Properties. All Rights Reserved. | Made with ❤️ by Jet Branding
