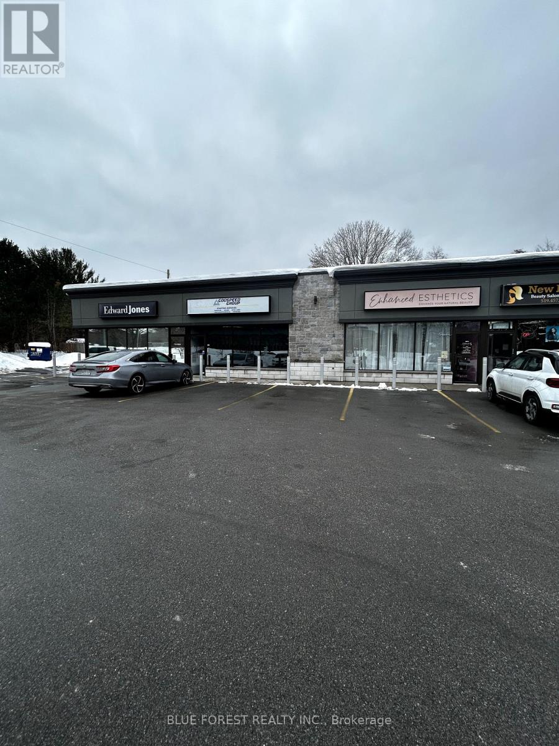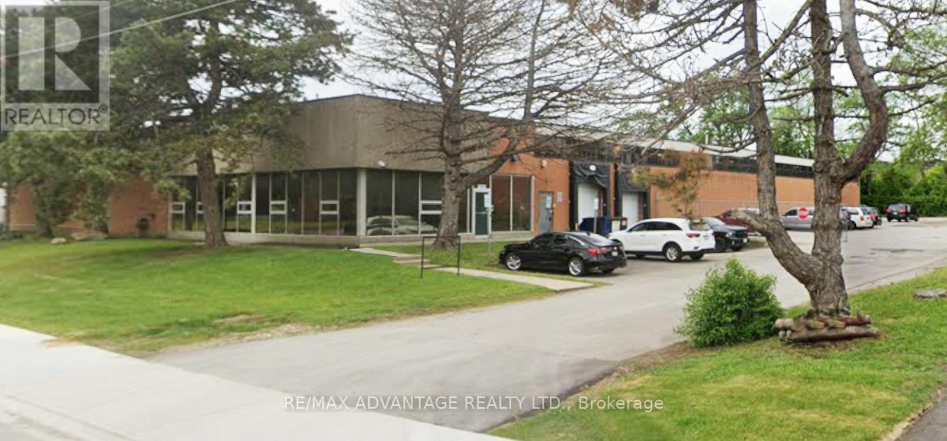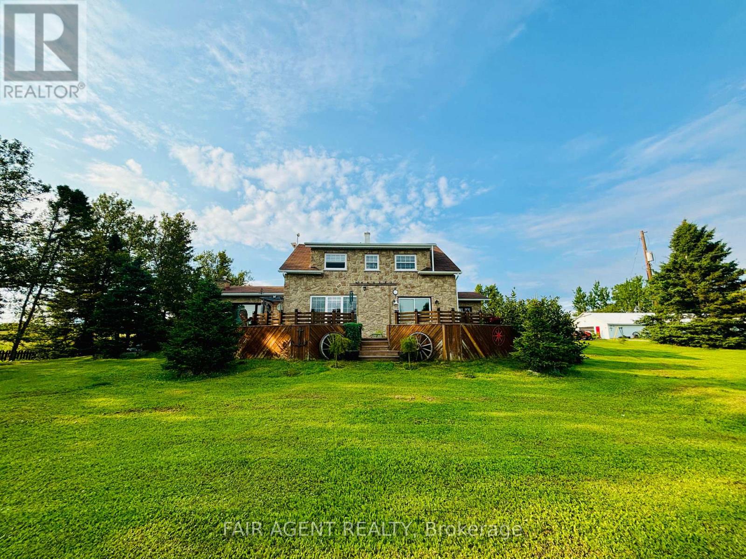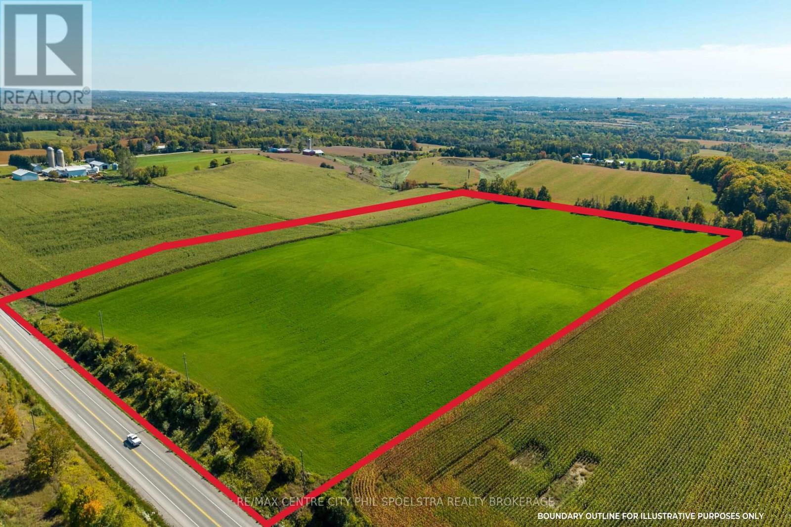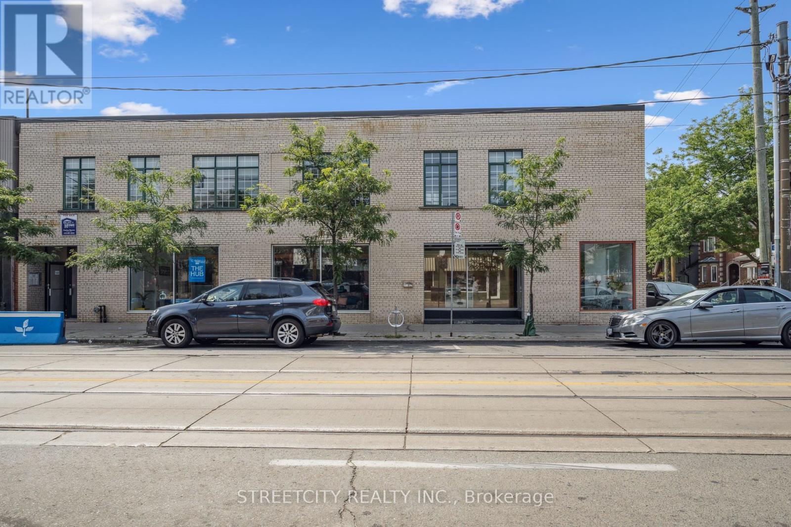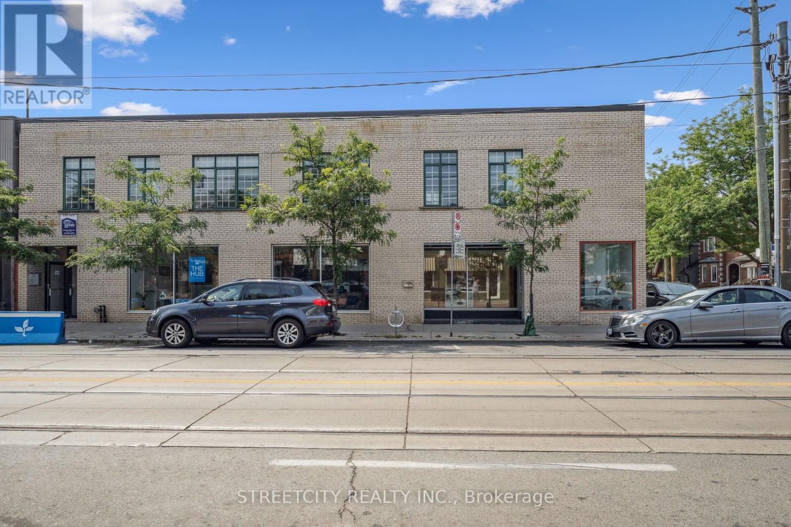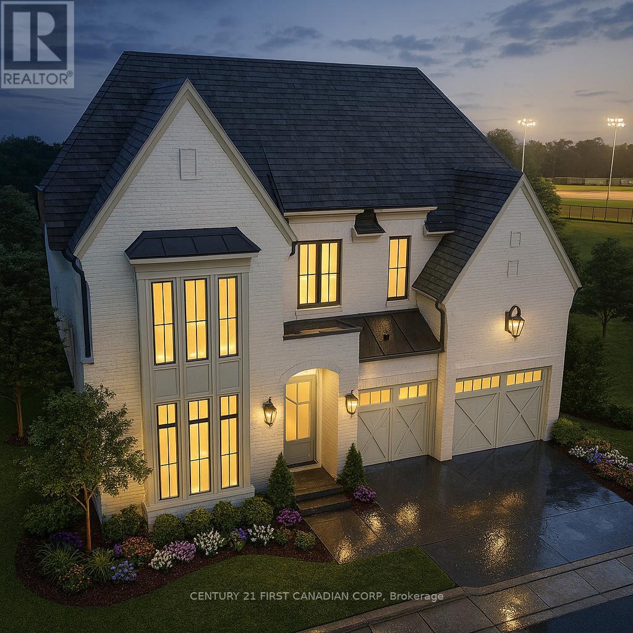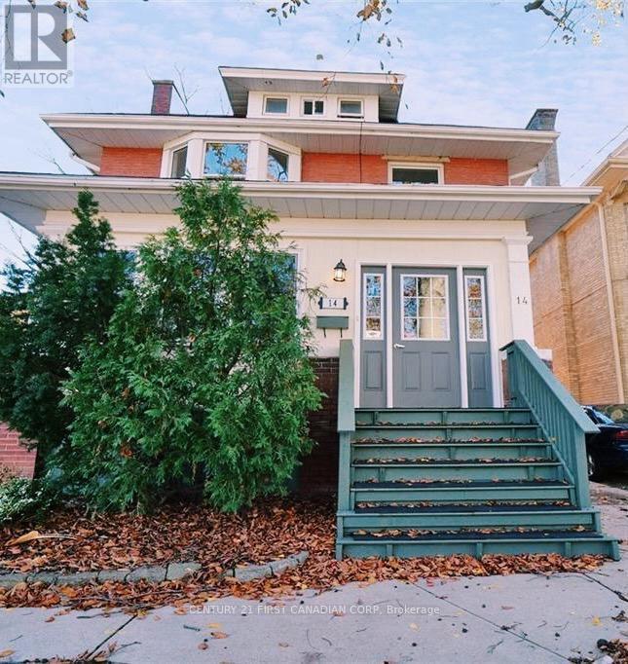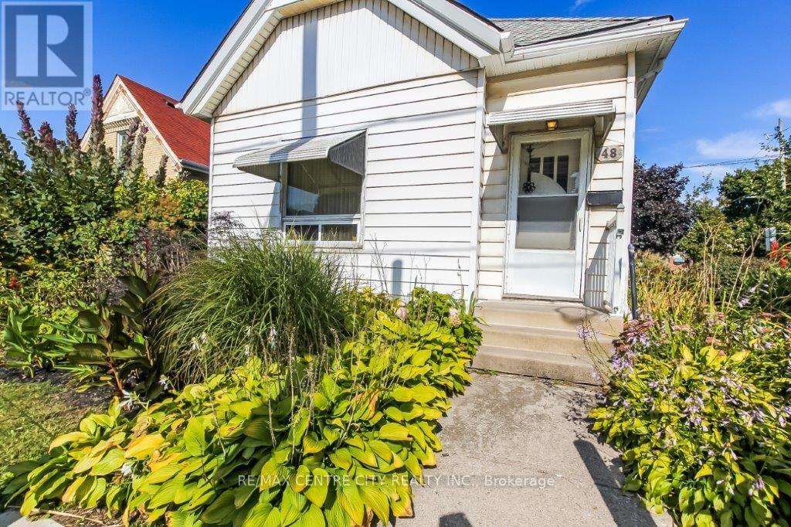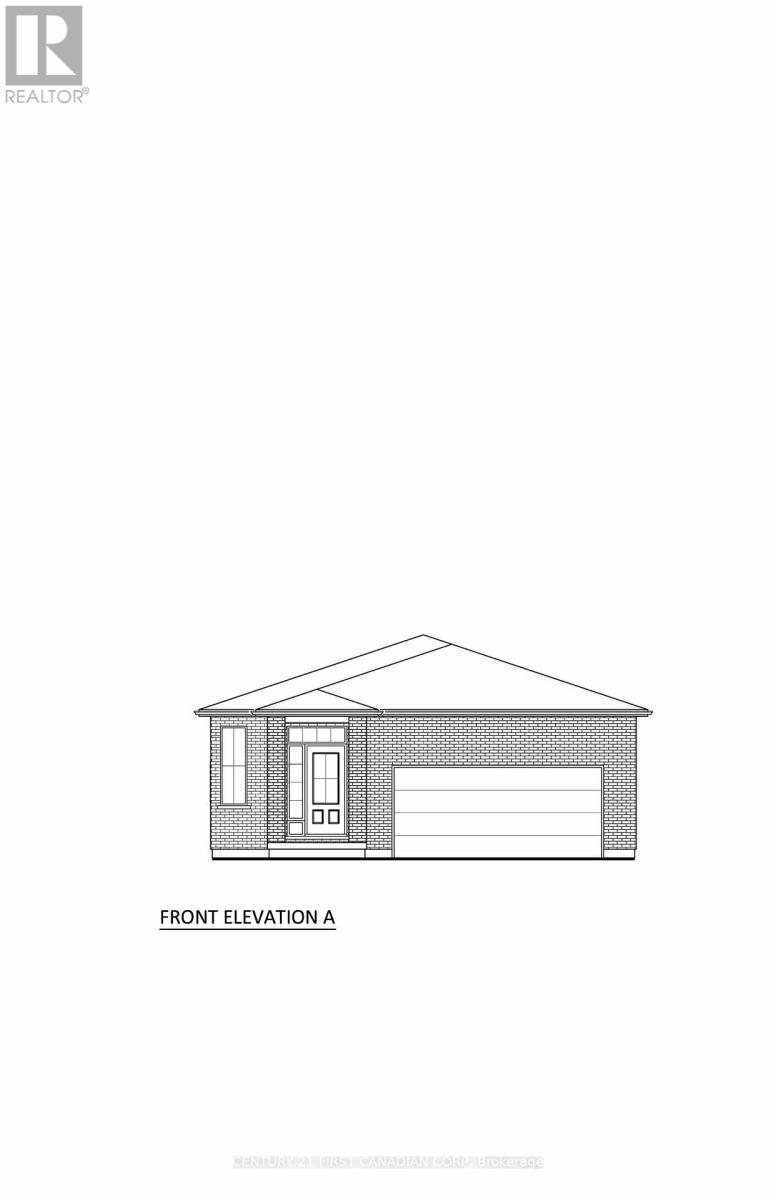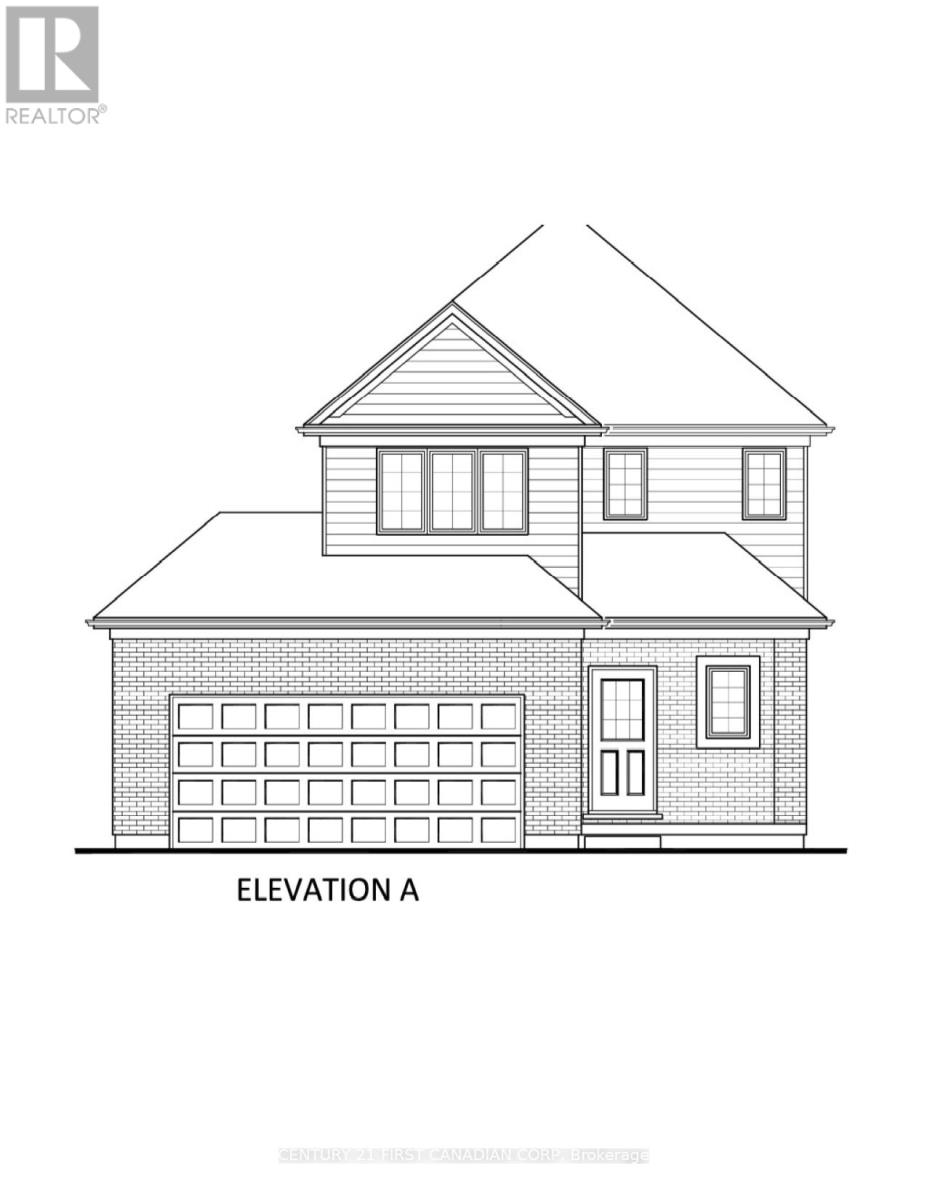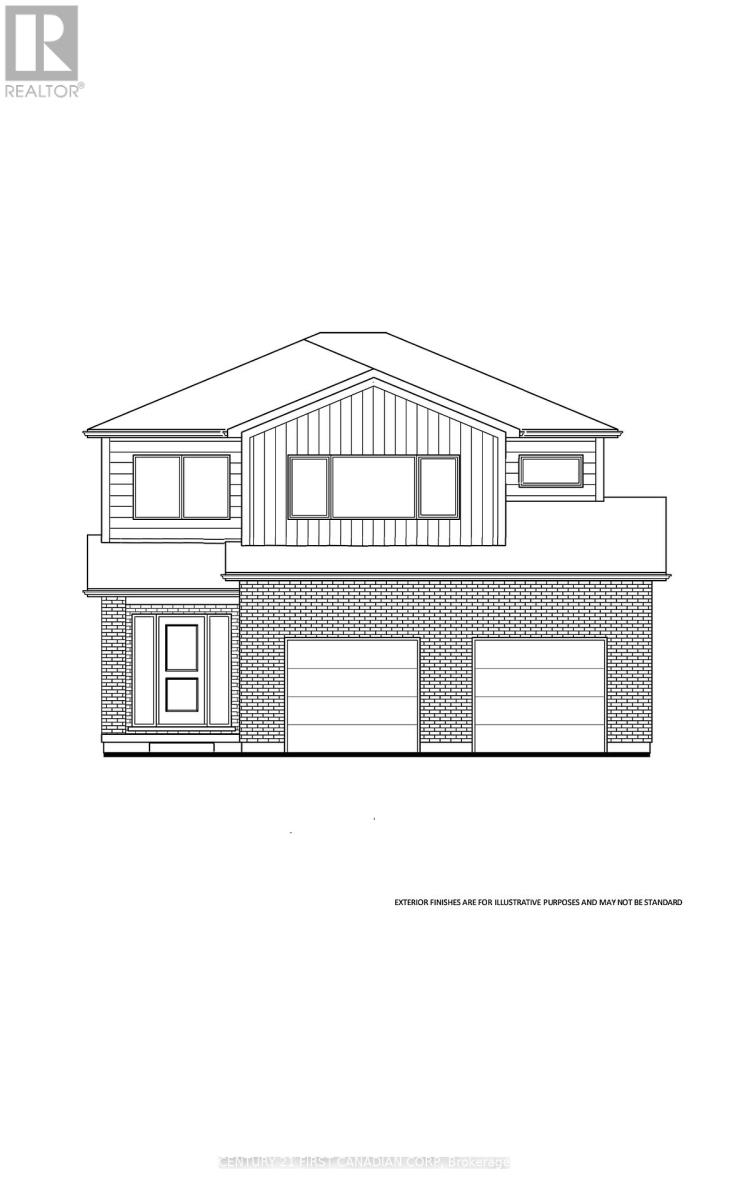Listings
5 - 1329 Fuller Street
London East, Ontario
Excellent leasing opportunity in this very attractive north/east London office plaza. Zoning allows for Medical/ Dental, Commercial Schools, Financial Institutions, Personal Services and Offices. Other Tenants include Edward Jones, Hair Salon, Chiropractor, Massage Therapy, Family Doctor. Unit is approx 860 sqft. TMI $8.50 per sqft for 2025. Call for all inquiries and showings. ALLOWED USES FOR ZONING: Office Space, Day Care, Clinics, Commercial School, Video Retail Establishment, Studio, Financial Institution. NO RETAIL SALES (id:60297)
Blue Forest Realty Inc.
56 Torlake Crescent
Toronto, Ontario
7290SF Industrial Warehouse for Sub-Lease Excellent opportunity featuring 2 dedicated dock-level doors, 16 clear height, and a secured fenced yard with outdoor storage. Flexible office space is available for the right subtenant. Zoned E1, this property offers versatility for a range of industrial uses. Conveniently located south of the QEW on Kipling, with easy access to all major highways, this space is ideal for businesses seeking efficiency and connectivity. (id:60297)
RE/MAX Advantage Realty Ltd.
79 Ste Marie Road
Kapuskasing, Ontario
Welcome to 79 Ste Marie Road in Moonbeam, a rare Northern Ontario retreat offering a beautifully renovated two-storey home on nearly 150 acres of land. This 2,500 sq. ft. residence blends modern comfort with expansive rural living, ideal for families, entrepreneurs, or outdoor enthusiasts looking for space, privacy, and potential. Inside, you'll find four spacious bedrooms, two full bathrooms, a large main-floor office, and a dedicated dining room adjacent to a well-sized kitchen. The finished basement adds even more living space, complete with a laundry area, utility room, and a games room with a built-in bar perfect for entertaining or relaxing at the end of a long day. Two fireplaces (propane and electric) add warmth and charm throughout. Step outside to find a detached 3-car garage (1,200 sq. ft.) and two large outbuildings currently used for seasonal boat storage a valuable opportunity for supplementary income. The home is equipped with a drilled well, septic system, water treatment setup, and additional comforts like air conditioning and a ventilation system. Set back from the road and surrounded by mature trees and open land, this property offers unmatched privacy and direct access to year-round municipal roads. It's a 20-minute drive to Kapuskasing, where you'll find schools, healthcare, shopping, and other amenities. The region is well known for its outdoor recreation with nearby ATV and snowmobile trails, provincial parks, lakes, golf courses, and prime spots for fishing and hunting. Whether you're looking to settle down, start a business, or simply escape to the quiet beauty of Northern Ontario, this unique property checks all the boxes. (id:60297)
Fair Agent Realty
3525 Bloomington Road
Whitchurch-Stouffville, Ontario
Just 30 minutes north of Toronto, this clean 24-acre parcel of fully workable farmland offers a prime opportunity for farmers, investors, or those looking to build their dream home in the countryside. Surrounded by scenic rolling hills, pristine golf courses, and with views of the Toronto skyline, the land combines natural beauty with unbeatable location. With all 24 acres considered farmable and quick access to major highways, this property is ideal for expanding an agricultural operation, securing a strategic land investment, or creating a private estate in one of Ontarios most desirable rural-urban fringe areas. (id:60297)
RE/MAX Centre City Phil Spoelstra Realty Brokerage
RE/MAX Centre City Realty Inc.
837 Dundas Street W
Toronto, Ontario
Corner lot building with 74 foot frontage. Bright interior suited for office or retail with spacious basement for storage or additional office space. Two side-boulevard parking spots. Prominent sign exposure. (id:60297)
Streetcity Realty Inc.
Royal LePage Burloak Real Estate Services
837 Dundas Street W
Toronto, Ontario
Rare opportunity to acquire a corner lot, mixed-use commercial/res property in the heart ofTrinity Bellwoods.Commercial Space: The main floor offers ~3,500 sq ft of clear-span space with an interior thatis currently divided into modern office units. Vacant possession, or new tenancy is possible.Residential Units: The upper floor features three very large residential apartments with 10 ftceilings - two 2 bed units, and one 1 bed unit. Each unit has additional storage locker.Basement: The finished basement offers high ceilings, polished floors, and a separateentrance.Detailed expenses and a professionally prepared planning report indicating future potentialare available upon request. (id:60297)
Streetcity Realty Inc.
Royal LePage Burloak Real Estate Services
Lot 20 Foxborough Place
Thames Centre, Ontario
Welcome to your future home in the heart of Thorndale's most sought-after community! Currently under construction and ready for possession in March 2026, this beautiful 3-bedroom, 2.5-bath home combines modern design, quality craftsmanship, and thoughtful functionality. Situated on a lot backing onto no rear neighbours, this home offers privacy, space, and comfort. Step inside to discover 10-foot ceilings on the main level and 9-foot ceilings upstairs, creating a bright and open atmosphere throughout. The living room features soaring 12-foot ceilings and large windows that fill the space with natural light. The gourmet kitchen is complete with quartz countertops, custom cabinetry, and direct access to a hidden walk-in pantry, perfect for extra storage and prep space. The bumped-out dining area overlooks the backyard, while the mudroom adds convenience for busy households. Upstairs, you'll find three spacious bedrooms, a laundry room, and a luxurious primary suite with a private ensuite and generous closet space. A double-car garage completes this impressive layout. Located in a welcoming community close to walking trails, with easy highway access and just 10 minutes to Masonville Mall, this home perfectly balances small-town charm with modern convenience. More plans and lots are available. Photos are from previous models for illustrative purposes; each model differs in design and client selections. (id:60297)
Century 21 First Canadian Corp
14 Craig Street
London South, Ontario
Welcome 14 Craig Street! This beautiful brick 2 storey home features approx 2,644 Sq Ft and is located in the desirable Wortley Village. The main floor is nicely finished and includes a bright and spacious living room with traditional wood fireplace, separate dining room, and a large kitchen with loads of counter space and storage. The second level offers three good sized bedrooms and a renovated 3 pc bathroom. The top floor offers two additional bedrooms, with exterior access via a fire escape. The basement is finished with exterior access, a bedroom, full bathroom, laundry, and storage. The basement flooring was replaced and wet bar finished in 2022. Full house has been freshly painted, plumbing updated, both bathrooms finished with new bathtubs and toilets. New sunroom also freshly painted in 2023. Located within walking distance to all the shopping and amenities. Easy access to public transit, Downtown London, Western University, and Fanshawe College. Perfect opportunity to to own this investment property or live in! (id:60297)
Century 21 First Canadian Corp
48 Adelaide Street S
London South, Ontario
Circa 1905, this bungalow offers 10' ceilings throughout. As you enter the front door you will find the living room, followed by a centrally located spacious dining room. As you approach the rear both the kitchen and 4-piece bath are conveniently located. At the back of the home is a sunroom/office with stairs leading to an untouched basement. There are 3 average sized bedrooms completing the home. Outside you will discover a detached oversized 2-car garage that measures 23' x 23', great size for any hobbyist. There is a deck off the sunroom as well. Furnace (2007), roof shingles (2015), 100 amp breaker service. Shop and compare at this price especially with the bonus garage. (id:60297)
RE/MAX Centre City Realty Inc.
2 Woodmere Path
Middlesex Centre, Ontario
TO BE BUILT. Welcome to the NEW HAYMAN layout with a NEW PRICE by Vranic Homes. 1410 sq ft of beauty and luxury. This 2 bedroom one floor home in beautiful Clear Skies is available with closing in early to mid 2026. Come and select your own finishings, and don't wait-- our special pricing is first come, first served. Quartz coutners throughout, plus design your own kitchen with our design consultant! See documents for a list of standard features. Other models and lots are available, ask for the complete builder's package. (id:60297)
Century 21 First Canadian Corp
202 Bowman Drive
Middlesex Centre, Ontario
TO BE BUILT. Welcome to the NEW ROBERT layout with a NEW PRICE by Vranic Homes. Over 1450 sq ft of beauty and luxury. This 3 bedroom two storey home in beautiful Clear Skies is available with closing in early to mid 2026. Come and select your own finishings, and don't wait our special pricing is first come first served. Quartz counters throughout, plus design your own kitchen with our design consultant! See documents for a list of standard features. Visit our model at 133 Basil Cr in Ilderton, open Saturdays and Sundays from 2-4 or by appointment. Other models and lots are available, ask for the complete builder's package. (id:60297)
Century 21 First Canadian Corp
6 Woodmere Path
Middlesex Centre, Ontario
TO BE BUILT. Welcome to the NEW MEDEIROS layout with a NEW PRICE by Vranic Homes. 1800 sq ft of beauty and luxury. This 3 bedroom two storey home in beautiful Clear Skies is available with closing in early to mid 2026. Come and select your own finishings, and don't wait our special pricing is first come first served. Quartz counters throughout, plus design your own kitchen with our design consultant! See documents for a list of standard features. Visit our model at 133 Basil Cr in Ilderton, open Saturdays and Sundays from 2-4 or by appointment. Other models and lots are available, ask for the complete builder's package. (id:60297)
Century 21 First Canadian Corp
THINKING OF SELLING or BUYING?
We Get You Moving!
Contact Us

About Steve & Julia
With over 40 years of combined experience, we are dedicated to helping you find your dream home with personalized service and expertise.
© 2025 Wiggett Properties. All Rights Reserved. | Made with ❤️ by Jet Branding
