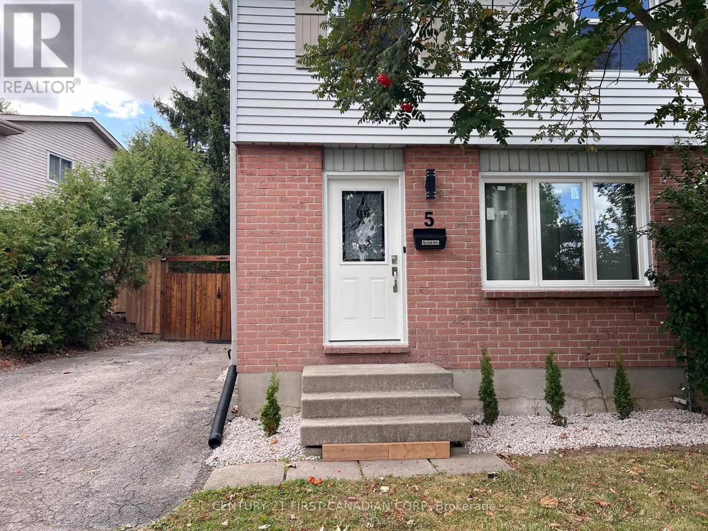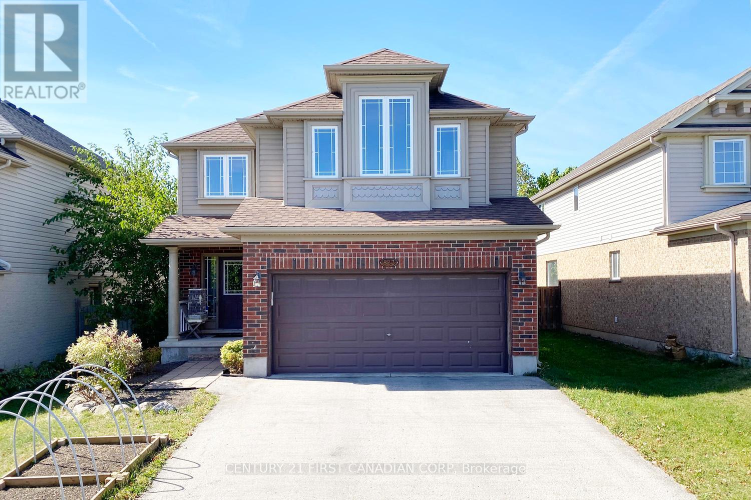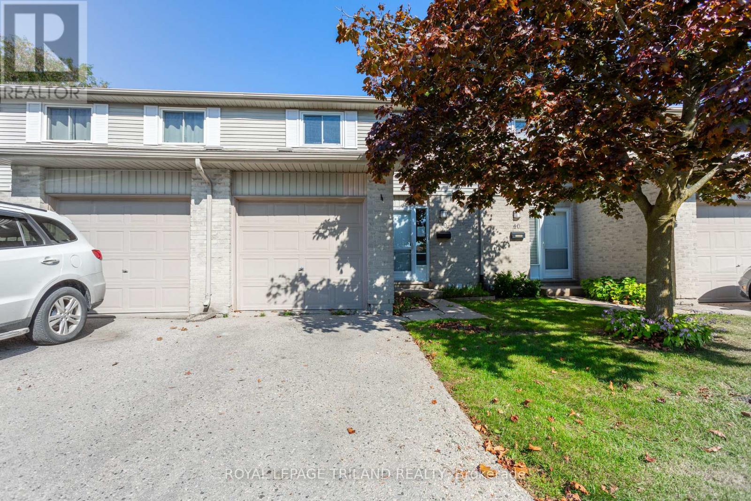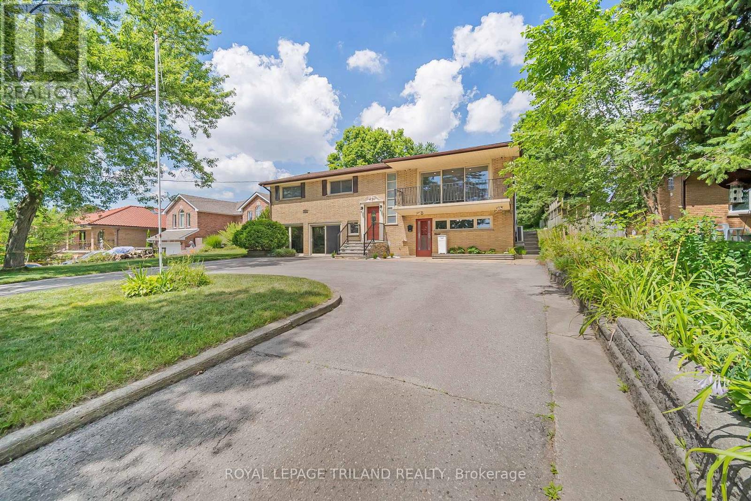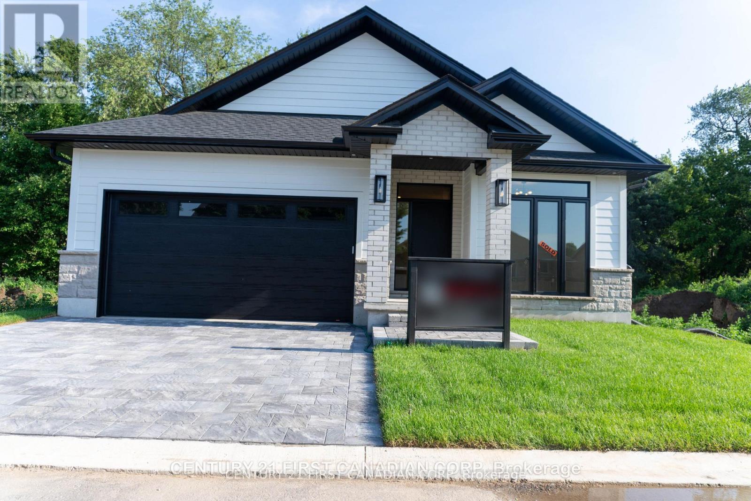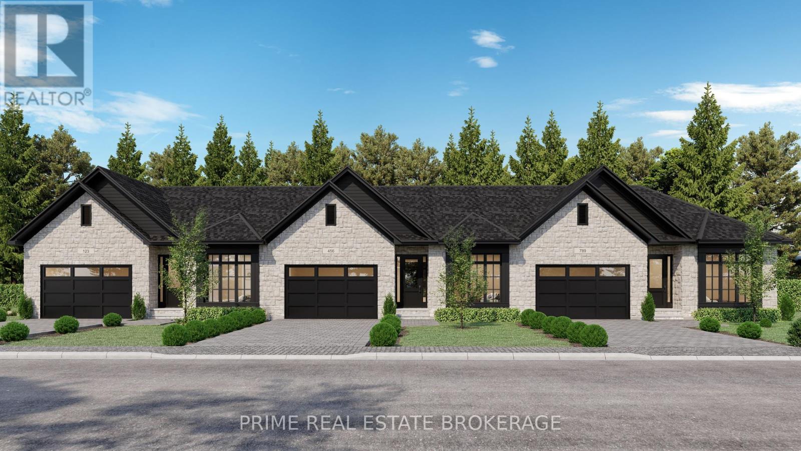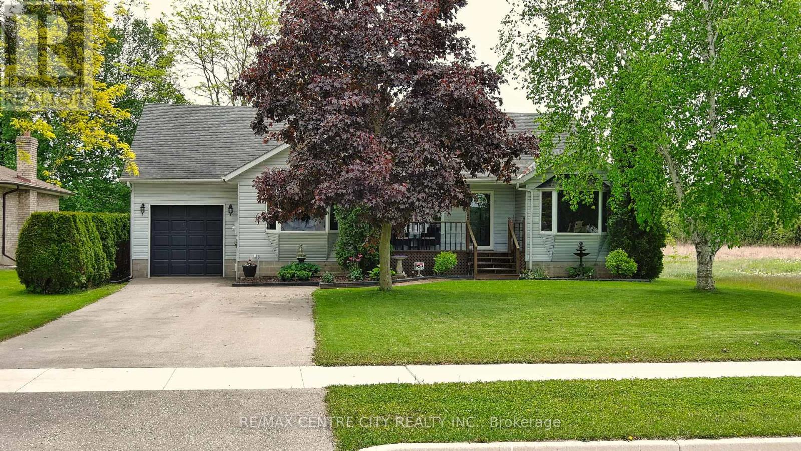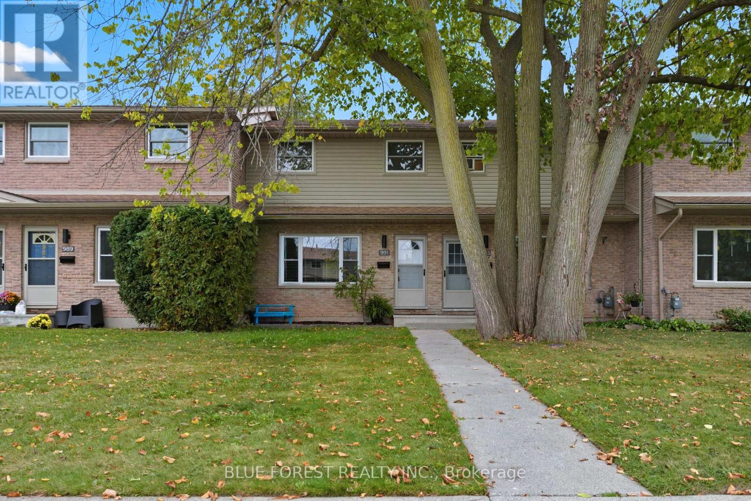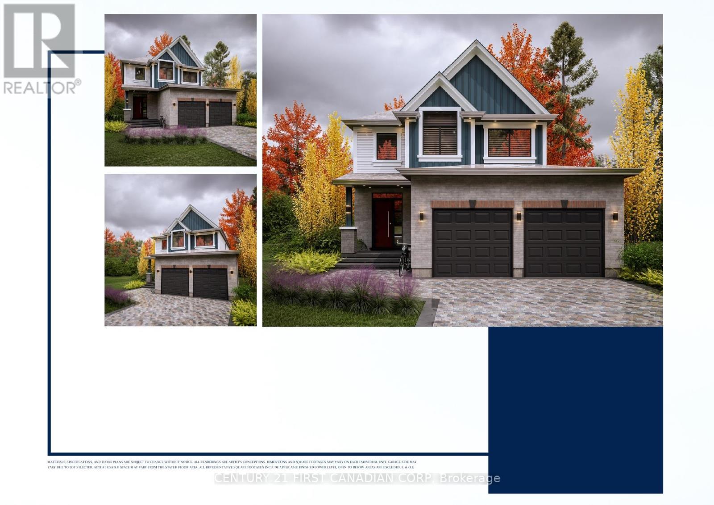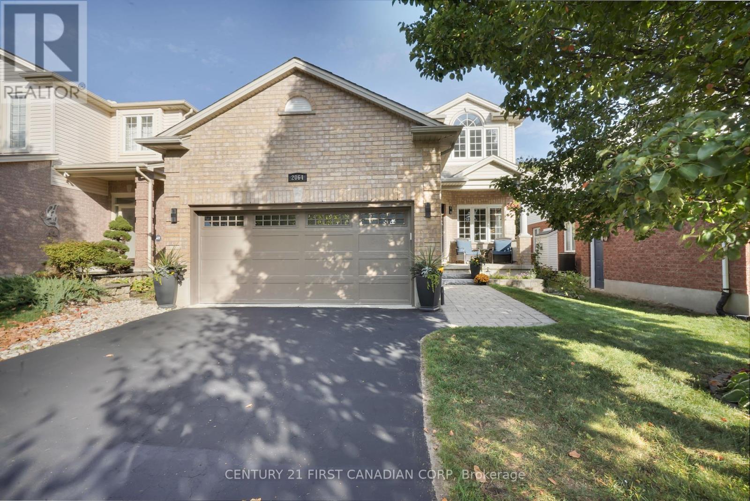Listings
5 Chiddington Gate
London South, Ontario
Welcome to this fully renovated 3-bedroom semi in sought-after Lockwood Park! Featuring over $100K in 2025 upgrades, this move-in ready home showcases a bright open layout with solid wood cabinets, new white shaker-style kitchen, quartz counters, mosaic backsplash, LVP flooring, pot lights, and four newer stainless steel appliances. Enjoy the beauty of orange peel ceilings throughout and newer patio doors that lead to a stunning backyard. Upstairs offers three spacious bedrooms and a modern 4-piece bath, while the finished basement provides additional living space. Major updates include a 2024 roof, lifetime windows, new steel doors, fresh paint, updated bathrooms, a large deck, new sod, double gates, and a 10' x 9' shed. The exterior is equally impressive with a beautiful front lawn, backyard gardens accented with stones and concrete edging, and evergreen trees that enhance curb appeal. Conveniently close to schools, parks, shopping, the hospital, and restaurantsthis property perfectly blends style, comfort, and convenience, ideal for families or first-time buyers. (id:60297)
Century 21 First Canadian Corp
823 Oakcrossing Road
London North, Ontario
Great value spacious home, approx. 3300 sq ft (2445 above grand level+ 860 finished basement), 4 +1 bedrooms, 2.5 bathrooms. Open concept main level features all hardwood flooring, beautiful maple kitchen with oversized island and ceramic backsplash, family rooms, dining rooms, eat in kitchen with breakfast bar & sliding door leading outdoors. Upstairs you will finda Master Bedroom with luxurious ensuite & walk-in closet, 3 additional bedrooms, 4-piece main bathroom, & laundry room. Fully finished basement has a bedroom, 3 piece bathroom and a great rec room. Double car garage, fenced yard with deck! Closed to Costco, Farm Boy, T&T, Western University and Asian Shoping Mall (will open soon at the original Rona building). (id:60297)
Century 21 First Canadian Corp
39 - 30 Clarendon Crescent
London South, Ontario
Step into this beautifully renovated home and prepare to be impressed - every detail has been thoughtfully updated from top to bottom with no expense spared. Featuring brand new flooring and elegant crown moulding throughout, a new furnace and AC, and not one but two stunning kitchens, this home is truly move-in ready. The main level welcomes you with a stylish powder room, a spacious foyer, and a dream kitchen perfect for creating memorable meals, which can be enjoyed in the cozy dining area or the comfortable family room with direct access to a private backyard. Upstairs, you will find three generously sized bedrooms and a full, modern bathroom. The fully finished basement offers a fantastic additional living space, a two-piece bath, a rec room with plenty of seating. Nestled in a quiet, family-friendly neighborhood and conveniently located near all amenities, this property is a must-see and sure to leave a lasting impression. (id:60297)
Royal LePage Triland Realty
1210 Hamilton Road
London East, Ontario
BUYER INCENTIVE! A Perfect Balance of Space, Lifestyle, and Income - All in One Home! Welcome to a property with over 3,000 sq ft of living space that blends luxury, flexibility, and income potential like no other. Set on one of the largest city lots in London, this rare gem offers the feeling of two homes in one. The sunlit, walk-out lower level features oversized windows, sliding glass doors, and a full second kitchen ideal for multigenerational living or steady rental income. Boasting 7 spacious bedrooms, 3 full bathrooms (including a Jack-and-Jill), and two elegant kitchens with granite and quartzite countertops, this home blends comfort and style effortlessly. Granite exterior stairs with aluminum railings create a striking first impression, while hardwood, laminate, and tile floors flow to a tiled balcony and expansive terrace, ideal for indoor-outdoor living. The lower level offers generous living space, complemented by flexible areas for an office, gym, or library, an electric fireplace, and private access to a large circular driveway. Enjoy the stunning outdoor views while working out, reading by the cozy fireplace, or dining with family and friends. The massive backyard is a rare urban retreat, complete with mature fruit trees, grapevines, and even your own basketball court offering a true sense of country living in the city. Conveniently located near East Park Waterpark, golf course, schools, Gurdwara, nature trails, a dog park, and quick access to the airport, Hwy 401, Innovation Industrial Park, and all of London's attractions, this home makes everyday living effortless. Whether you're seeking a spacious family home, a property with rental income potential, or a retreat with room to grow, this property delivers on all fronts. Seller offering a buyer incentive - details through your agent. Don't miss this rare opportunity - homes like this don't come along often; book your showing today!" (id:60297)
Royal LePage Triland Realty
151 William Street
Central Elgin, Ontario
Calling all savvy investors! Don't miss out on this PRIME duplex opportunity nestled in the charming beach town of Port Stanley, ON. Situated mere STEPS from the expansive main beach, quaint coffeeshops, appetizing restaurants and boutique shopping, this property offers the epitome of costal living. Featuring TWO 2-bedroom units, each boasting its own back patio, separate utilities, and spacious living quarters, this duplex is a versatile gem. Unit A has newer flooring and will be NEWLY VACANT / Unit B has a new hot water tank and front door. Whether you're eyeing it as a lucrative rental property or a personal summertime retreat where you can rent one unit while enjoying the other, the potential is endless! OR you could redevelop the property entirely into your dream summer cottage on the beach! Location location location! (id:60297)
Prime Real Estate Brokerage
376 Burwell Street
London East, Ontario
Presenting a rare opportunity to acquire a 7-unit multifamily property package in the heart of downtown London. This offering includes both a triplex and a fourplex, providing immediate cash flow and long-term value-add potential. The unit mix features four 2-bedroom units and three 1-bedroom units, appealing to a wide tenant demographic. Four units have been fully renovated with modern upgrades, offering strong rental appeal and reduced maintenance, while the remaining three units present clear potential for forced appreciation through cosmetic and functional improvements. Currently operating at a 5.4% cap rate, this property provides solid in-place returns with the opportunity to further enhance income as rents are brought to market and value-add improvements are completed. Shared on-site laundry facilities provide additional tenant convenience and a secondary income stream. Strategically located just steps from Londons downtown core, tenants benefit from proximity to transit, shopping, dining, employment hubs, and post-secondary institutions. This central location helps ensure consistent rental demand and low vacancy. For investors seeking both stability and upside, this property represents an exceptional opportunity to acquire a turnkey asset with multiple pathways to grow equity and cash flow. (id:60297)
Prime Real Estate Brokerage
16 - 430 Head Street
Strathroy-Caradoc, Ontario
*To Be Built* Your dream home in the North end of Strathroy. This freehold vacant land condo Detatched bungalow crafted by Rocco Luxury Homes Ltd. This amazing property comes with two spacious bedrooms, the primary suite features a luxurious 4 piece ensuite and a large walk in closet. Additional features include 3-piece bathroom, main floor laundry and double car garage. As you ener, you'll be greeted by a spacious open concept kitchen, living and dining area flooded with natural light. This home comes with 9 foot ceiling, Quartz countertops throughout and Engineered Hardwood Floors. Mechanically you will have a 200 amp panel, central air and high efficiency gas furnace. Easy access to highway 402, schools, grocery stores, parks, golf courses and walking trails. Pictures are from the existing model home. (id:60297)
Century 21 First Canadian Corp
Lot 1 - 120 Kent Street
Lucan Biddulph, Ontario
Welcome to Kent Villas, Lucan's premier townhome development by Wasko Developments, where luxury living meets thoughtful design and natural beauty. Nestled among mature trees and bordering a serene ravine, these bungalow townhomes offer unmatched privacy and tranquility. Each unit features premium finishes, including elegant stone countertops, and a cozy gas fireplace perfectly blending sophistication and functionality. The well-planned layout includes a main-floor primary bedroom with ensuite and an additional bedroom on the same level, ensuring both comfort and accessibility. With beautiful curb appeal highlighted by a stone facade, these homes are designed to impress inside and out. This is your opportunity to be part of something exceptional. Now launching the first block of 19 premium units - reserve yours today and experience the elegance of modern living, brought to you by Wasko. **EXTRAS** TO BE BUILT - ALL OFFERS MUST BE ON BUILDER FORMS. Expected completion Fall 2025. Emailrobjames@primebrokerage.ca for more information and/or builder contract. (id:60297)
Prime Real Estate Brokerage
212 Queen Street
West Elgin, Ontario
If you are looking for comfort, class, and convenience in the country, then welcome to 212 Queens Line, Rodney. Upon walking through the front door, you'll feel the openness and class of the timeless shading of black and gold accents, which have brought the valuable oak trim and doors back to life. The spacious master bedroom boasts a beautiful walk-in closet and a modernized ensuite. The other two Main floor bedrooms are spacious with generous closet space, size, and natural light. The eat-in kitchen has an abundance of cabinetry and counter space with stainless steel appliances. The main floor laundry is conveniently located in this space, as well as direct access to the deceivingly spacious 11 ft. x 32 ft. garage. If main floor living is what you're looking for, this layout is sure to satisfy. The large back deck located off the kitchen boasts a view of a picturesque country setting to enjoy rain or shine under the large overhang. The basement offers exceptional living space on its own, with a full bathroom, large open rec-room with a gas fireplace, freshly refinished bedroom, a bonus room that could be used as anything you may need or want and plenty of storage space. Recent updates and improvements include flooring, kitchen, bathrooms, paint, lighting, a double-wide asphalt driveway in 2021 with parking for 6-8 cars, and roof shingles in 2016. For those who commute, the 401 is minutes away. For those with kids, the bus pickup is right there, a public school around the corner, high school is a ten minute drive. Port Glasgow beach and Marina is minutes down the road. Rodney is a quaint small town without one stoplight, yet it has an LCBO, Post Office, RBC, Rona, and a post office. Book your showing today! (id:60297)
RE/MAX Centre City Realty Inc.
30 - 991 Notre Dame Drive
London South, Ontario
Lovely move-in ready South London townhouse condo in a great neighbourhood, close to shopping, bus routes and amenities. Super-reasonable rent and utilities (the owner pays water, which is included in the condo fee). This fresh and clean unit offers an open-concept living, dining, and kitchen area, with a main-floor powder room and access to a fully fenced, private rear yard/patio area. There are 3 spacious bedrooms up and a full 4 pc bath. The lower offers a finished recroom area and a storage/laundry/utility room. 2 designated parking spaces are included right in front of the unit. All the grass and snow removal included. (id:60297)
Blue Forest Realty Inc.
81 Basil Crescent
Middlesex Centre, Ontario
TO BE BUILT. Welcome to the NEW OLIVEIRA model at a NEW PRICE by Vranic Homes. Over 2000 sq ft of beauty and luxury. This 3 bedroom two storey home in beautiful Clear Skies is available with closign in early to mid 2026. Come and select your own finishings, and don't wait- our special pricing is first come first served. Quartz counters throughout, plus design your own kitchen with our design consultant! See documents for a list of standard features. Visit our model at 133 Basil Cr in Ilderton, open Saturdays and Sundays from 2-4 or by appointment. other models and lots are available, ask for the complete builder's package. (id:60297)
Century 21 First Canadian Corp
2064 Blackwater Road
London North, Ontario
Welcome to this beautifully upgraded 3 bed, 2.5 bath family home, where style, comfort, and modern convenience seamlessly come together. Step into a tall, inviting foyer that sets the tone for the elegance found throughout. To the right, a formal living room bathed in natural light from large windows offers the perfect space for entertaining or quiet reflection. At the back of the home, a spacious great room showcases rich hardwood floors and a gas fireplace, creating a warm and welcoming centerpiece for family gatherings. The open dining area flows effortlessly into the chefs kitchen, featuring the option for a gas stove and a walkout to a professionally landscaped backyard oasisan entertainers dream surrounded by vibrant, colorful blooms. Convenience meets sophistication with a main-floor laundry room that provides direct access to the double-car garage. Upstairs, the expansive primary bedroom offers an organized walk-in closet and a spa-like ensuite complete with a luxurious soaker tub and elegant glass shower. Two additional bright and generously sized bedrooms share a beautifully appointed 4-piece bathroom, perfect for family or guests. Energy efficiency has been thoughtfully considered with upgraded attic insulation, UV-protective film on rear windows, and a brand-new insulated double garage door (2025). Situated in a prime location near the YMCA, top-rated schools, parks, trails and everyday amenities, this home combines style, comfort, and practicalitytruly a place you'll be proud to call your own. (id:60297)
Century 21 First Canadian Corp
THINKING OF SELLING or BUYING?
We Get You Moving!
Contact Us

About Steve & Julia
With over 40 years of combined experience, we are dedicated to helping you find your dream home with personalized service and expertise.
© 2025 Wiggett Properties. All Rights Reserved. | Made with ❤️ by Jet Branding
