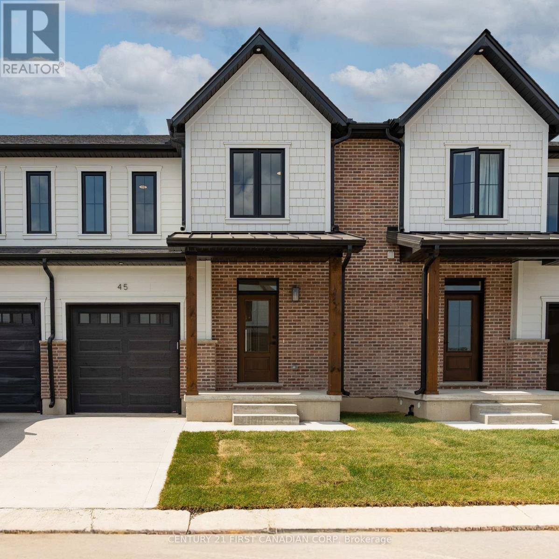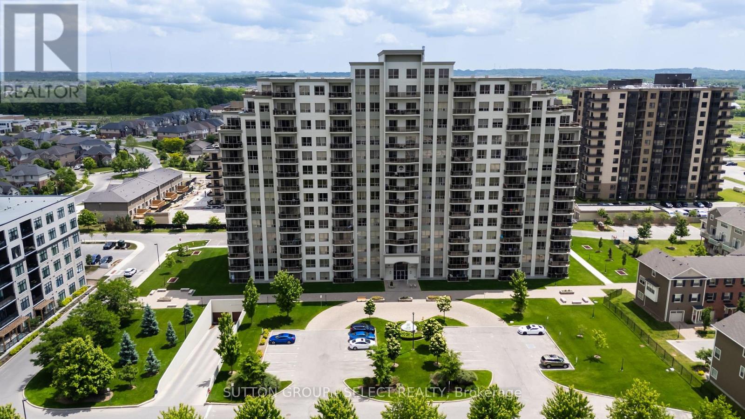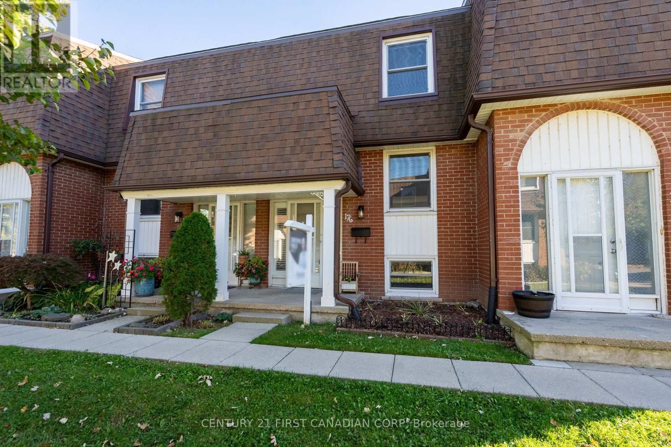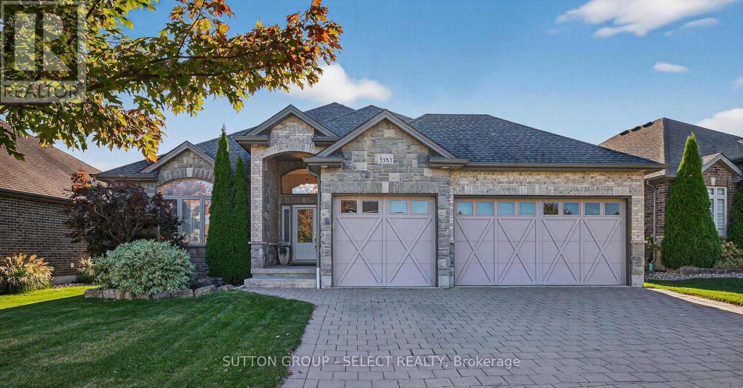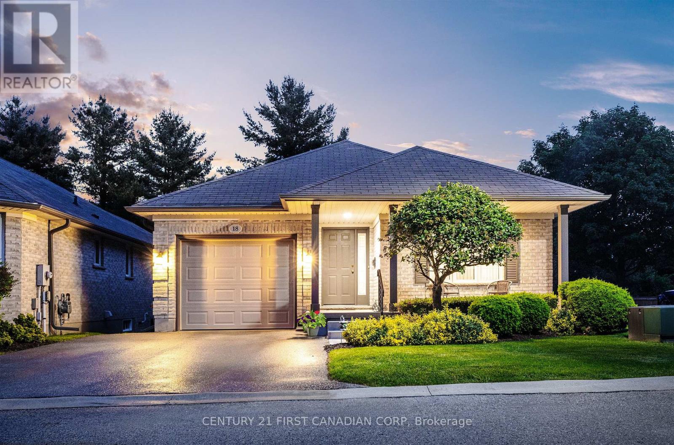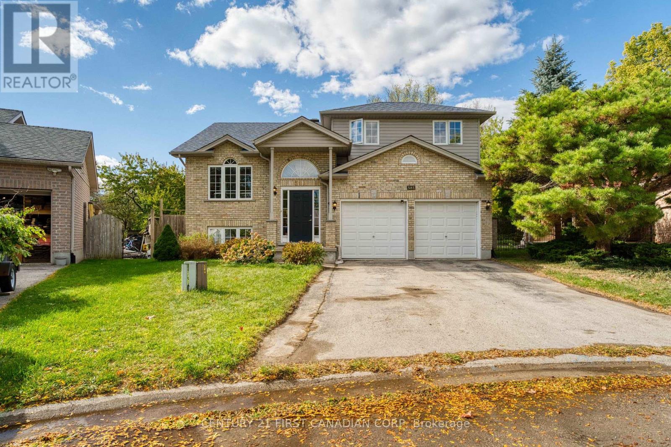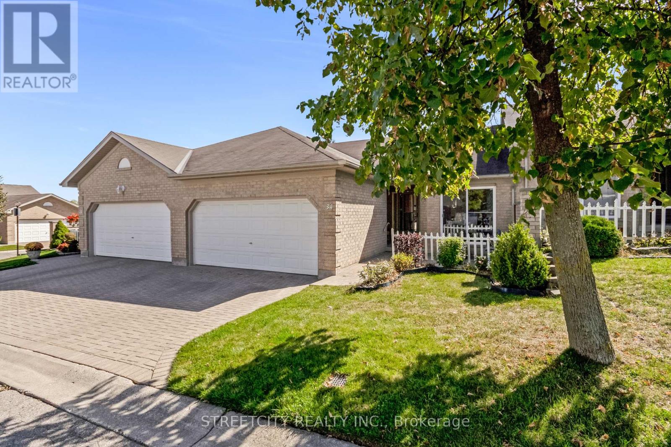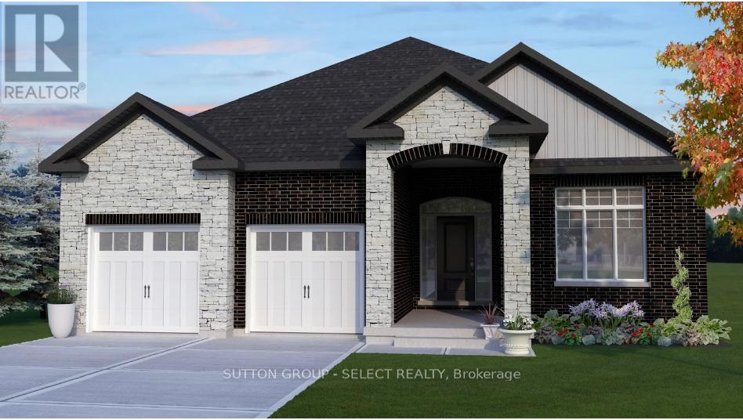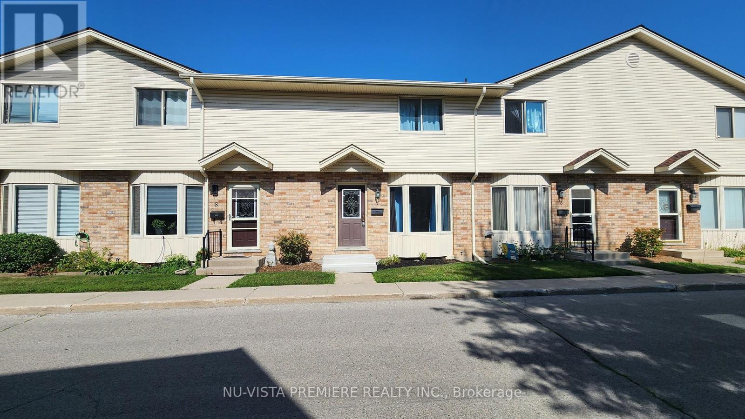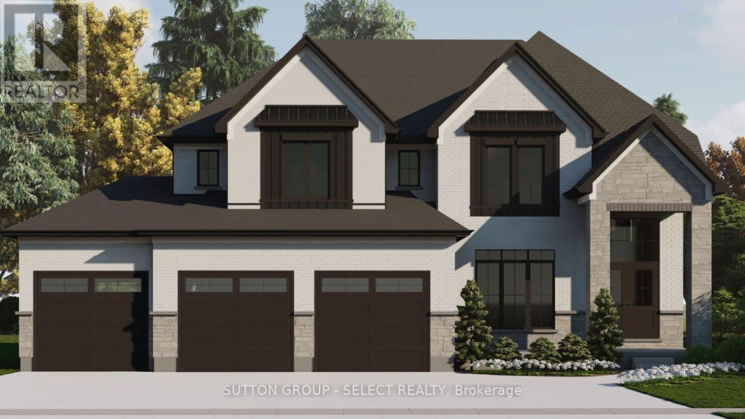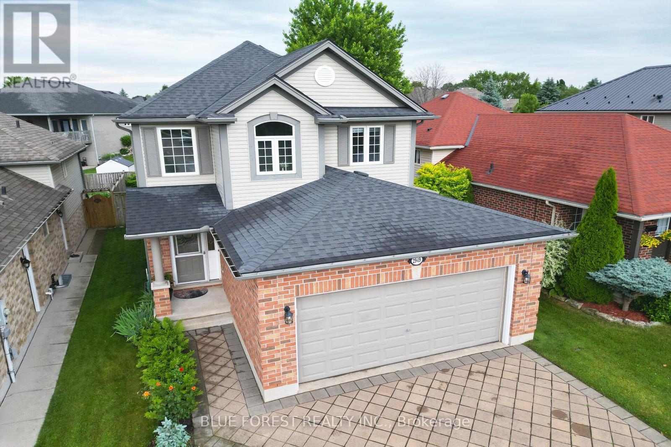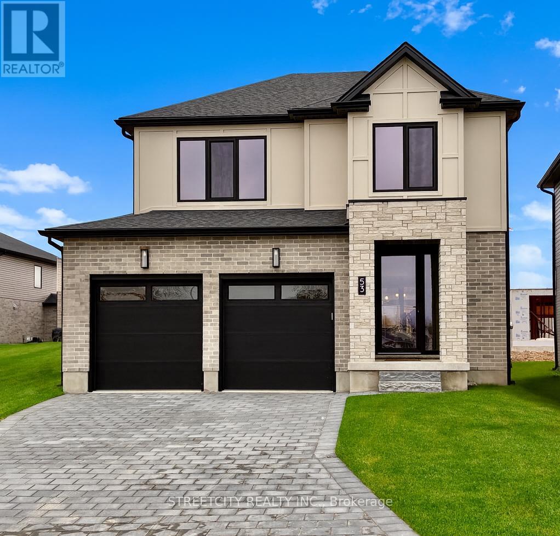Listings
147-31(26) Scotts Drive
Lucan Biddulph, Ontario
This beautifully finished two story freehold townhome in Phase Two of the Ausable Fields Subdivision is ready for quick possession, allowing you to move in without delay. The Harper Plan, proudly built by Van Geel Building Co., provides 1,589 sq. ft. of thoughtfully designed living space in a stylish red brick, two-storey townhome with high-end finishes throughout. The main floor features an open-concept layout with a bright kitchen, dining, and living area, filled with natural light from large patio doors. The kitchen showcases quartz countertops, soft-close cabinetry, and engineered hardwood flooring perfect for both everyday living and entertaining. Upstairs, the spacious primary suite includes a walk-in closet and a luxurious ensuite with a double vanity and tiled shower. Two additional bedrooms and a large laundry room with extra storage provide comfort and convenience for families. A unique highlight is rear yard access through the garage, giving homeowners the ability to fence their yards without the easement restrictions typically seen in townhomes. Each unit comes complete with a single-car garage and a poured concrete driveway for added curb appeal. Located steps from the Lucan Community Centre with its arena, YMCA daycare, pool, baseball diamonds, soccer fields, and dog park this is a vibrant and family-friendly community. Don't miss your chance to own one of these premium units! OPEN HOUSES are Saturdays 11 am-1 pm (excluding long weekends) at 147-34 Scotts Drive. (id:60297)
Century 21 First Canadian Corp
606 - 1030 Coronation Drive
London North, Ontario
Look no further then this well maintained, spacious 2 bedroom plus a den unit with beautiful views from the 6th floor balcony. This contemporary designed unit features a large wrap around island perfect for entertaining, modern white kitchen with granite countertops wood laminate flooring, main floor laundry, a separate room that is great as a office or pantry, crown moulding, a large primary bedroom with a walk in closet and a large ensuite and so much more. Including tandem parking for two cars in the underground parking garage. (id:60297)
Sutton Group - Select Realty
176 Gardenwood Drive
London South, Ontario
RENOVATED and SPACIOUS townhome in Berkshire Village of south London! 3 bedrooms with 2 bathrooms on 3 split levels. Offering further two living areas with walkout to a fantastic raised sun deck facing south. Ideal fit for family living situations or other. Updates abound with a new kitchen 2025, revamped bathroom on the main level 2025, new flooring throughout lower level 2025, and many more updates including HEATED FLOOR in upper 4 piece bathroom!! Excellent established condo corp with great maintenance. Location ideal with shops, cafes and groceries close by, with schools just steps away, and a short bike or walk from Greenway Park connecting you to London's vast Thames Valley Parkway. EASY TO VIEW.. .Book your showing now! (id:60297)
Century 21 First Canadian Corp
3383 Pioneer Parkway
London South, Ontario
MINT FORMER MODEL! Gorgeous 3+1 bedroom open concept one floor home with a triple car garage and finished lower. Boasting over 3000 sqft finished - this home includes 9 ft ceilings thru-out the main floor with rich hardwood floors and quality tile in wet areas. Grand foyer to welcome guests and open to the large Great room with tray ceiling, pot lighting, gas fireplace and crown mouldings. Beautiful quality maple kitchen with crown moulding, decorative column, corner pantry cupboard, large island, vanity lighting, backsplash and granite counter tops. Stainless appliances including 5 burner gas stove. Large covered porch access off dinette area. Spacious main floor laundry with garage access. King size primary suite with large walk-in and luxury 3pc ensuite with jetted spa glass shower. 2 additional bedrooms (one being used for entertaining - and is very large) Transoms above doors on main. Main 4pc bath with granite tops. Lower level finished with 3 piece bath, wet bar & huge L shaped family room PLUS a bedroom and office attached. Exterior is brick and customed stone. Yard is fenced and has mature trees with extended decking for outdoor entertaining. Steps to beautiful nature trials. Close to 401 access and all amenities! This home is in move in condition! View today. (id:60297)
Sutton Group - Select Realty
18 - 20 Windemere Place
St. Thomas, Ontario
Welcome to this immaculate, fully finished 2+1 bedroom, 2.5 bath corner-lot condo located in the highly desirable Windemere Place community. Perfectly positioned near guest parking, this home combines comfort, space, and convenience. Step onto the charming front porch and into a bright, airy main level featuring vaulted ceilings and an abundance of natural light. The spacious great room is ideal for entertaining or relaxing with family. You'll love the large kitchen, complete with patio doors that open to a private deckperfect for morning coffee or evening BBQs. The main floor master suite includes a private ensuite, and the main floor laundry adds to the home's convenience. Downstairs, enjoy a generous recreation room with cozy gas fireplace, a third bedroom with a walk-in closet, and a full 3-piece bath. There's also ample storage space or potential for a workshop or hobby area. Additional highlights include a double driveway with single attached garage, low-maintenance living, and proximity to shopping, parks, and quick access to the 401 & London. The condo fees include lawn care, snow removal to the front door, shingle replacement, exterior brick work if needed, driveway and front step maintenance. Appliances included (Fridge 2022, Dishwasher 2022, Stove 2024, Microwave 2022, Washing Machine 2024, and A/C replaced 2022) (id:60297)
Century 21 First Canadian Corp
581 Forest Creek Place
London East, Ontario
Welcome to this stunning raised ranch with 3 levels, perfectly situated on a picturesque ravine lot backing onto the forest and the Thames River. This spacious home offers 3+3 bedrooms, 2 full bathrooms, and 2 kitchens, making it ideal for families, multi-generational living, or an income opportunity. Inside, you'll be impressed by the soaring 13-foot cathedral ceiling in the great room, complemented by beautiful hardwood and ceramic tile flooring throughout. The bright and fully finished lookout basement adds even more living space, with large windows that bring in plenty of natural light. Enjoy a higher raised deck overlooking a beautiful, private backyard surrounded by lush green trees, perfect for relaxing or entertaining in a serene natural setting. Nestled on one of North London's most sought-after cul-de-sacs, this home is in move-in-ready condition and just a short commute to Western University (UWO) and Fanshawe College. Walkable distance to the park. Roof (2018); Hot Water Tank (2019). Book your showing today! (id:60297)
Century 21 First Canadian Corp
34 - 861 Shelborne Street
London South, Ontario
Effortless Luxury in South River Estates! Discover refined living in this beautifully maintained 2-bedroom, 3-bath bungalow townhome, perfectly situated in a coveted South London community. Designed for stylish main-floor living, this residence welcomes you with a charming covered porch and private court yard ideal for morning coffee or evening relaxation. Inside, soaring cathedral ceilings, gleaming hardwood floors, and a warm gas fireplace create an inviting, upscale atmosphere. The spacious primary suite easily accommodates a king bed and features dual closets and a private ensuite. The freshly updated main bath (2025) showcases new tile and flooring, while a conveniently placed laundry closet adds everyday ease. The fully finished lower level impresses with a huge family room with a second fireplace, an oversized den/office, a third full bath, and generous storage perfect for entertaining or guests. Enjoy a double garage, interlocking brick driveway, and low condo fees that cover exterior maintenance, lawn care, and snow removal. Recent updates include new roofs, eavestroughs and rebricked driveways to come. A perfect blend of elegance, comfort, and care-free living awaits! (id:60297)
Streetcity Realty Inc.
Lot 29 Royal Crescent
Southwold, Ontario
To Be Built The New Haven by Vara Homes | $869,900. Welcome to the New Haven, a stunning bungalow design by Vara Homes, perfectly situated on a desirable corner lot in beautiful Talbotville Meadows. Priced at $869,900, this to-be-built home offers exceptional quality, thoughtful design, and the opportunity to make it truly your own.Featuring 3 spacious bedrooms and 2 full bathrooms, this home is designed for comfort and convenience on one level. The primary suite is a true retreat, complete with a walk-in closet and a luxurious 5-piece ensuite where you can unwind in style.The open-concept main living space seamlessly blends the kitchen, dining, and great roomperfect for entertaining guests or enjoying everyday family life. With high-end finishes throughout, and the ability to choose your own selections, you can personalize the home to reflect your unique style.As an added bonus, eligible first-time home buyers may qualify for the new GST rebate, reducing the effective purchase price and making this an incredible opportunity for brand-new construction.Located in the highly sought-after community of Talbotville, youll love the peaceful setting while being just minutes from London, St. Thomas, Highway 401, and Port Stanley Beach.Dont miss your chance to build the home youve been waiting for. Contact today for more details! Visit our Model Home at 50 Royal Crescent, open Sat & Sun from 1-3 PM. (id:60297)
Sutton Group - Select Realty
7 - 40 Burslem Street
London East, Ontario
Welcome to Unit 7 at 40 Burslem Street. Ideal for investors or first-time buyers. The main floor features a bright living and dining area, a functional kitchen, and a 2-piece bath. Upstairs offers three bedrooms and a full 4-piece bath, while the finished lower level has a cozy family room with fireplace. You're just a 2-minute walk to a bus stop for Route 2, with Routes 7 and 10 also within about 8-10 minutes, making it easy to get downtown, to malls, or across the city. Located near restaurants, cafés, fitness centers, and grocery stores, this home is move-in ready or perfect for your rental portfolio. Book your private showing today as this one will not last!! (id:60297)
Nu-Vista Premiere Realty Inc.
Lot 5 Royal Crescent
Southwold, Ontario
To Be Built The Greenwich 2 by Vara Homes | One-of-a-Kind Ravine Lot.Welcome to the larger than life, Greenwich 2 model by Vara Homes, set on a truly one-of-a-kind ravine lot offering unmatched views and incredible privacy. This impressive home combines luxury, functionality, and thoughtful design, perfect for modern family living.With 4 spacious bedrooms, every member of the family enjoys their own private retreat. The primary suite is a showstopper, complete with a dressing room and a spa-like 6-piece ensuite featuring a water closet as well as his and her sinks. Each additional bedroom has its own attached ensuite, ensuring comfort and privacy for all. Upstairs, the landing and hallway are larger than most, adding an airy, open feel to the second level.The main floor is designed for both living and entertaining, boasting a dream-worthy butlers pantry, a mudroom with built-ins and abundant storage directly off the garage, and a chefs kitchen with an oversized island and full-height cabinetry. Best of all, you can choose your own finishes to make the space uniquely yours.In the heart of the home, the oversized great room features Vara Homes signature fireplace wall and expansive windows framing breathtaking ravine views. The dining area offers a seamless walkout to a covered deck, perfect for enjoying the outdoors in every season.Nestled in the sought-after community of Talbotville Meadows, this home combines serene surroundings with unbeatable convenience just minutes from London, St. Thomas, Port Stanley Beach, and Highway 401.Dont miss your chance to own this exceptional home on a rare ravine lot. Talbotville is the place to live! Visit our Model Home at 50 Royal Crescent, open Sat & Sun from 1-3 PM. (id:60297)
Sutton Group - Select Realty
2949 Meadowgate Boulevard
London South, Ontario
Welcome to this beautifully upgraded 3-bedroom, 2.5-bath home with nearly 1,800 sq ft of finished living space. The upper-level bathrooms feature modern quartz countertops, while the kitchen is complete with sleek black stainless steel appliances. Gather around the cozy gas fireplace, or step outside to enjoy evenings on the deck with a gas BBQ hookup and a 5-person hot tub. The fully finished basement offers brand-new carpet and fresh paint, perfect for extra living space. Additional updates include flooring throughout (2019), central air (2024), and a recently inspected furnace (2024), giving you both style and peace of mind. (id:60297)
Blue Forest Realty Inc.
53 Lucas Road
St. Thomas, Ontario
BUY NOW AND RECEIVE $35,000.00 OFF (inclusive of HST)! Apply it to ANY model, spec home, or to upgrades on any To-Be-Built homes. Offer valid until March 31, 2026.Welcome to your dream home in the heart of St Thomas, a charming small city with big city amenities! This Traditional masterpiece Model Home offers the perfect blend of contemporary design and convenience, providing an exceptional living experience. Step into luxury as you explore the features of this immaculate model home which is now offered for sale. The Ridgewood model serves as a testament to the versatility and luxury that awaits you. Open Concept and carpet free Living: Enter the spacious foyer and be greeted by an abundance of natural light and 9ft ceilings (on the main floor) flowing through the open-concept living spaces. The seamless flow from the living room to the dining and kitchen area creates a welcoming atmosphere for both relaxation and entertaining. The gourmet kitchen is a culinary delight, with quartz countertops, tiled backsplash and stylish centre island. Ample cabinet space with a walk in Pantry cabinet makes this kitchen both functional and beautiful. Retreat to the indulgent master suite, featuring a generously sized bedroom, a walk-in closet, and a spa-like ensuite bathroom. The basement offers a blank canvas for development potential with a roughed in bath, large egress windows and a Separate side door entrance. Several well appointed builder upgrades included. Book your private showing soon before this one gets away. (id:60297)
Streetcity Realty Inc.
THINKING OF SELLING or BUYING?
We Get You Moving!
Contact Us

About Steve & Julia
With over 40 years of combined experience, we are dedicated to helping you find your dream home with personalized service and expertise.
© 2025 Wiggett Properties. All Rights Reserved. | Made with ❤️ by Jet Branding
