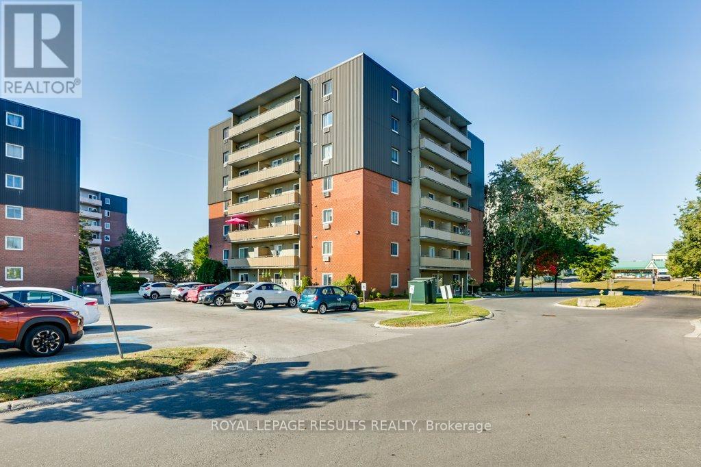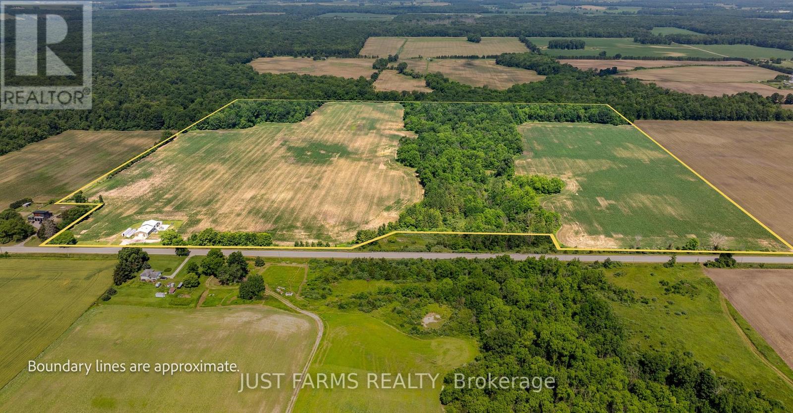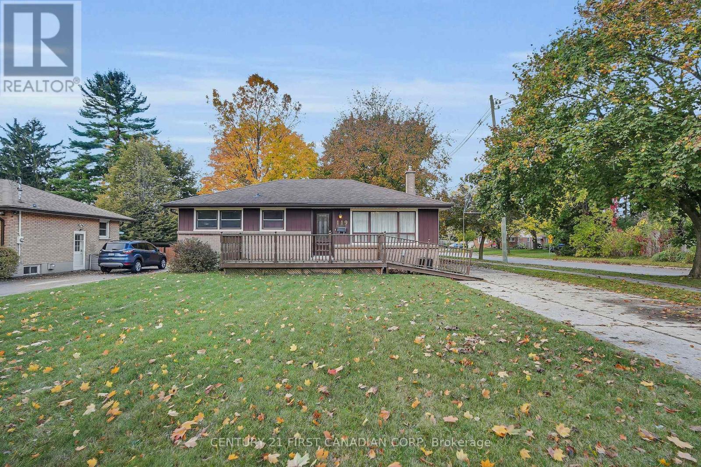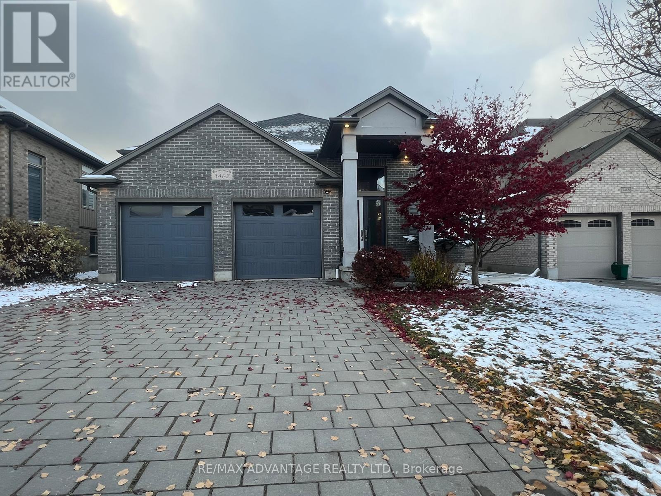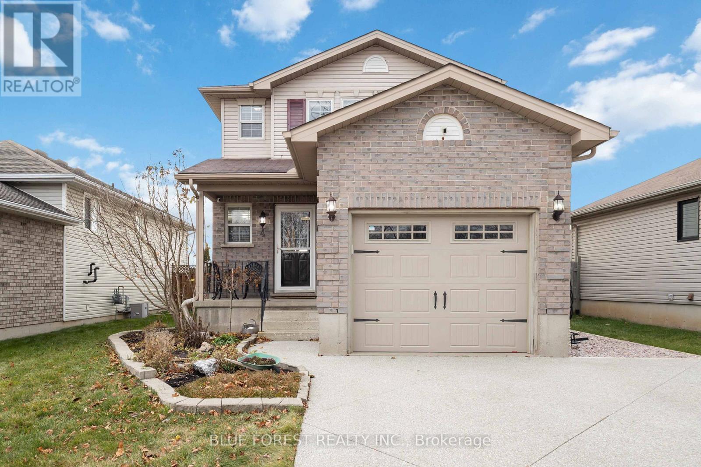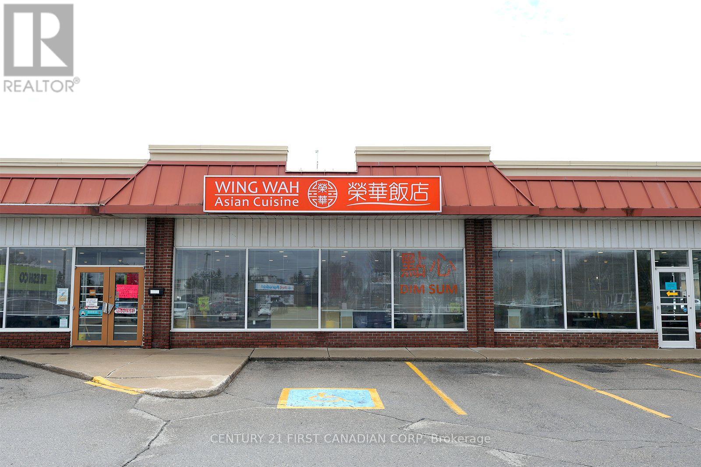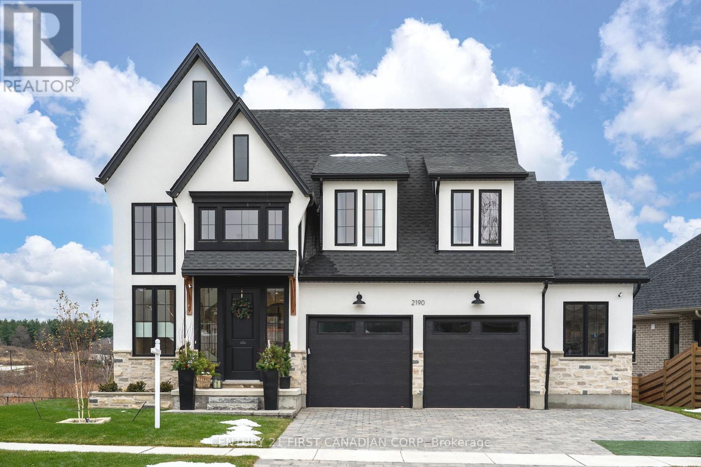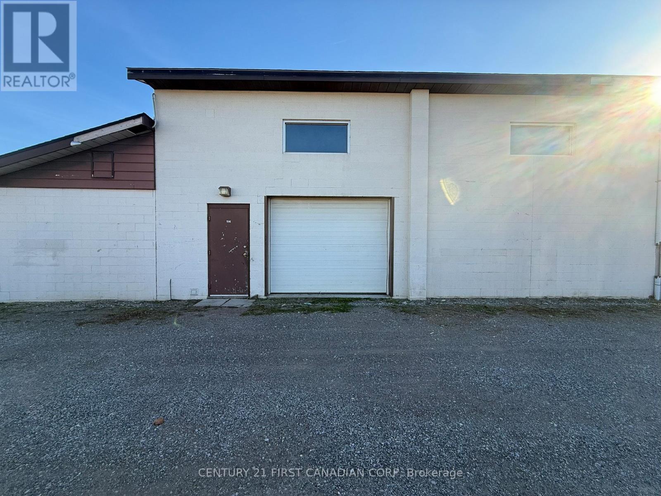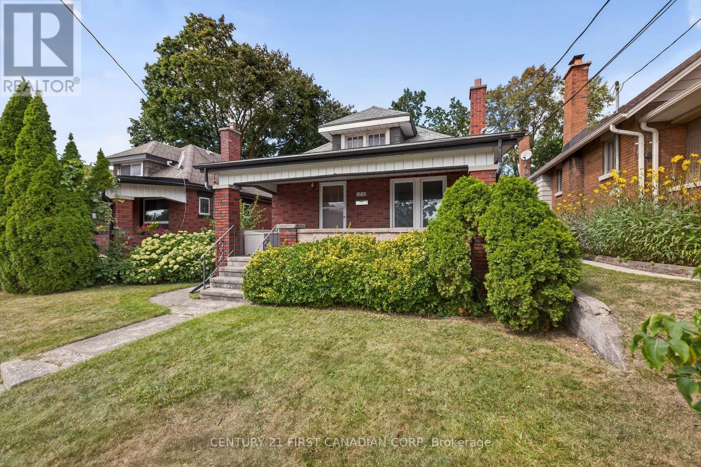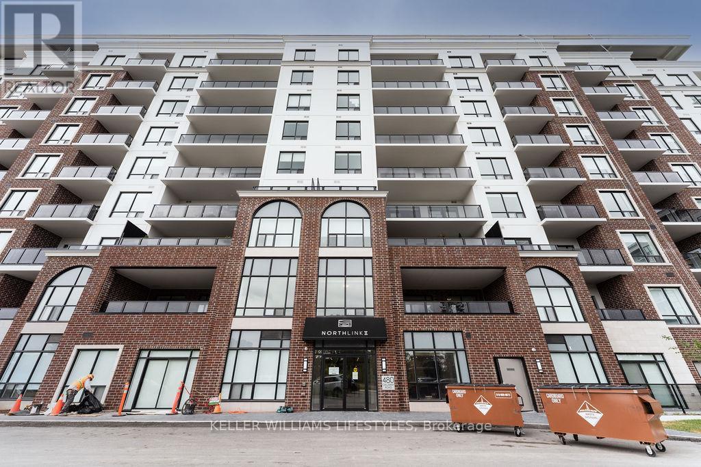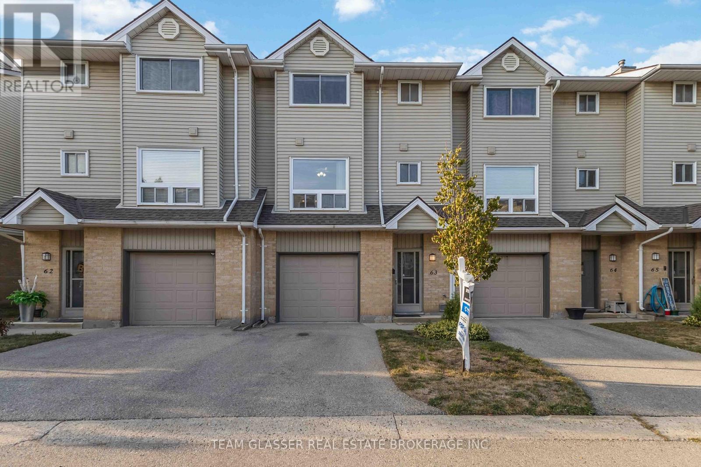Listings
508 - 1102 Jalna Boulevard
London South, Ontario
Move in condition. Recently updated redecorated open concept condo available. Just steps to White Oaks Mall, Groceries, schools skateboard park and playgrounds. Located on London southside with easy access to the 401. You will love the open concept, layout and balcony facing the South with views of the cityscape. Check out all of the other amenities available with this building such as Outdoor pool, (indoor pool available with thin walking distance)as well and more. Have a look today and see if this home is for you!! (id:60297)
Royal LePage Results Realty
1052 Longwoods Road
Southwest Middlesex, Ontario
Discover the potential of this expansive 123 acre farm conveniently located on the north side of paved Longwoods Road just 4km west of Wardsville. This farm offers 77 acres of tiled workable land. Tile map available. 2025 corn yield 230-240 bu. The remaining 45 acres feature natural bush, gully, and a small stream, adding both charm and diversity to the landscape. Nestled in the bush is a 26' x 32' cabin perfect for summer or winter retreats. Sale subject to severance of the onsite shop and approximately 3 acres. Don't wait, this location offers both rural charm and convenience! Seller willing to leaseback bush with cabin. (id:60297)
Just Farms Realty
112 Styles Drive
St. Thomas, Ontario
Welcome to 112 Styles Drive! The Sedona model is a beautifully crafted 2-storey semi-detached home with 1.5 car garage offering 1,845 sq. ft. of thoughtfully designed living space. This home offers a spacious, well-designed layout accented by stylish finishes throughout. The bright, open foyer with its soaring two-storey height sets the tone as you enter. The main level features a generous great room that flows seamlessly into the open dining area and contemporary kitchen. From the dining room, sliding glass doors lead out to the backyard. The kitchen is equipped with sleek cabinetry, a full walk-in pantry, and a sizable island perfect for meal prep, casual meals, or gathering with friends and family. Just off the pantry is a large mudroom with convenient access to the garage.Head upstairs to the primary bedroom retreat, complete with its own ensuite and an expansive walk-in closet. Two additional comfortable bedrooms and a full bathroom offer plenty of flexibility for family, guests, or office space. You'll also love the added convenience of a second-floor laundry room! Nestled snugly in South St. Thomas, just steps away from trails, St. Josephs High School, Fanshawe College (St. Thomas Campus), and the Doug Tarry Sports Complex, this home is in the perfect location. Why choose Doug Tarry? Not only are all their homes Energy Star Certified and Net Zero Ready but Doug Tarry is making it easier to own your home. Reach out for more information on the current Doug Tarry Home Buyer Promotion! 112 Styles Drive is currently UNDER CONSTRUCTION and will be ready for its first family to call it home December 16th, 2025. (id:60297)
Royal LePage Triland Realty
119 Bancroft Road
London East, Ontario
AN INCREDIBLE OPPORTUNITY IN LONDON'S EAST END! THIS WELL CARED FOR 3 BEDROOM, 2 BATHROOM BUNGALOW SITS ON A CORNER LOT WITH A 6 CAR DRIVEWAY AND OFFERS LOADS OF POTENTIAL. LOCATED CLOSE TO SHOPPING, GROCERY STORES, SCHOOLS, AND PARKS, AND JUST 10 MINUTES FROM HIGHWAY 401 AND FANSHAWE COLLEGE, THIS HOME OFFERS GREAT VALUE AND ENDLESS POSSIBILITIES. (id:60297)
Century 21 First Canadian Corp
Lower - 3462 Mclauchlan Crescent
London South, Ontario
Beautiful Lower-Level Basement Apartment for Rent - All Inclusive! Welcome to this spacious and newly updated 2-bedroom lower basement apartment featuring a separate private entrance and in-suite laundry. Enjoy a bright and comfortable layout with large bedrooms, full bathroom, and generous living space-perfect for couples, small families, or professionals. Parking is ideal with 3 dedicated spots (1 in the garage + 2 on the driveway). Conveniently located in Southwest London, close to Byron and Lambeth, with quick and easy access to Hwy 402, Hwy 401, and St. Thomas. A peaceful neighbourhood with nearby amenities, parks, shopping, and transit. $1,950/month - gas, hot water tank, and parking (up to 3 cars). Tenant pays 50% hydro ( water + electricity). Available immediately. (id:60297)
RE/MAX Advantage Realty Ltd.
4 Donker Drive
St. Thomas, Ontario
Welcome to a place where family life truly comes first. Nestled in the highly sought-after northeast end of St. Thomas, this inviting home is surrounded by parks, walking trails, and a welcoming neighbourhood filled with families- an ideal setting for children to play and neighbours to connect. Offering 1,889 square feet of finished living space across three thoughtfully designed levels, there's plenty of room for everyone to spread out, grow, and come together. Pride of ownership shines throughout, with many updates completed over the past decade to support family living. The heart of the home is the bright and spacious kitchen, complete with quartz countertops, a beautiful tile backsplash, and stainless steel appliances - perfect for everything from busy weekday mornings to baking and family dinners. The kitchen flows effortlessly into the open-concept living and dining area, where a cozy natural gas fireplace sets the scene for movie nights, game days, and relaxed evenings together. Step outside to the backyard and enjoy summer days by the above-ground pool or casual family gatherings in your own private outdoor space. Upstairs, three generously sized bedrooms offer comfortable retreats, tucked away from the main living areas for restful nights, along with a full four-piece bathroom. The newly refreshed lower level adds even more space for family fun, featuring soft carpeting, a large recreation room ideal for kids, teens, or a playroom, and a full bathroom with a new shower. Adding to the home's everyday convenience is an attached heated one-car garage- ideal for keeping your vehicle protected year-round, storing bikes, strollers, and sports gear- with the added bonus of a FLO EV charger already in place, making this home especially appealing for today's active, eco-conscious family. Perfectly located, move-in ready, and designed for modern family living, this warm and welcoming home is ready to be the backdrop for years of cherished memories. (id:60297)
Blue Forest Realty Inc.
16 - 1080 Adelaide Street N
London East, Ontario
Dream Kitchen Alert! Save big while building the kitchen of your dreams. Featuring a massive hood and a brand-new extension added in 2020 no less than 10 feet of addition to existing when purchased. Even more are on the way! Includes two fully functional walk-in freezers and one walk-in cooler, a huge asset for any busy restaurant. Don't miss the chance to own this place, a well-established and thriving location in London, On. A true food heaven for students and lovers of authentic cuisine. Wing Wah is known for its delicious Southern Chinese specialties, popular Canadian-Chinese classics, and is a must-visit for dim sum enthusiasts. With a loyal customer base and a stellar reputation in the community, this location is ideally situated on a bus route and surrounded by supermarkets and banks driving constant foot traffic. The combination of flavorful food and a prime location keeps customers coming back again and again. This is a turnkey opportunity for a new owner to continue the legacy. Come take a look and see the potential for yourself! (id:60297)
Century 21 First Canadian Corp
2190 Linkway Boulevard
London South, Ontario
Built by Royal Oak Homes and only 2 years NEW, this exquisite 2-storey home in sought-after Riverbend features 4 bedrooms and 3.5 bathrooms, blending sophistication, functionality, and modern design. Step into the foyer where your eyes are immediately drawn to the custom arched glass doors leading to the living area, a true architectural statement. A glass-enclosed office on your left offers the perfect workspace. The open-concept living room showcases floor-to-ceiling windows, automated shades, and a gas fireplace, creating comfort and elegance. The kitchen is a showstopper with a vaulted ceiling, expansive windows, panel-ready fridge and freezer, apron-front sink, and a colour drenched walk-in pantry with ample storage. Step outside onto a composite deck with glass railings, BBQ gas line, and remote fan, ideal for entertaining. The mudroom includes a doggy door with access to a dedicated dog run, making it practical for families with pets! Upstairs, the primary suite is a retreat with his and her closets, heated ensuite floors, freestanding tub, oversized shower, and a private balcony overlooking greenspace with no rear neighbours, a perfect spot to enjoy the sunset. Two additional bedrooms offer ample space, one with its own 3-piece ensuite, plus a laundry room. The lower-level features large windows, a separate covered entrance, own laundry, roughed-in kitchen, bedroom with walk-in closet, 3-piece bath, and gym, ideal for multi-generational living or income potential. Additional highlights: Aria vents throughout, fenced backyard, 2-car garage with bump out for additional storage, extended 3-car driveway, wifi controlled garage doors and stone garden enhancing curb appeal. Located close to top-rated schools, parks, trails, and Highway 402, and minutes from West 5 shops, cafes, and restaurants-this home offers modern luxury in a serene, family-friendly setting. This home truly has it ALL! (id:60297)
Century 21 First Canadian Corp
114 - 46 Garnet Road
Brantford, Ontario
Seize the chance to secure a highly coveted, versatile workspace just moments from the $\\text(403)$ Highway! This unit is not just a shop-it's a high-efficiency haven engineered for your passion, business, or storage needs. Powerfully Positioned & Perfectly Sized Location is everything! Situated at the edge of Brantford, you gain lightning-fast access to the 403, making commutes and logistics a breeze. Size: Approximately 800 square feet of dedicated, flexible space. Access: Features a standard-sized drive-in door, offering easy, direct access for vehicles, equipment, and large projects. Premium Features & Comfort Forget drafty, cold workspaces! This unit is built for year-round productivity and comfort :Soaring Height: Enjoy an impressive 14-foot clear height, perfect for installing lifts, stacking inventory, or accommodating tall machinery. Luxurious Heat: Stay warm all winter long with efficient, comfortable radiant heating-no forced air dust, just consistent warmth from the floor up! Convenience: Includes a clean $\\text(2)$-piece washroom right in the unit. Unbeatable Value for a Premium Shop This space is an ideal hobby shop for automotive enthusiasts, woodworkers, artists, or anyone needing high-quality, heated storage. The utility structure is transparent and value-driven, with Heat, Water, and Electricity expenses split 70/30. This means you get a professional space without the hassle of managing full commercial utility accounts! Don't miss this opportunity to upgrade your operation-inquire today! (id:60297)
Century 21 First Canadian Corp
1230 Dundas Street
London East, Ontario
Welcome to 1230 Dundas Street, a perfect opportunity for first-time buyers, investors, or downsizers! This charming all-brick bungalow is priced under $350k and located minutes from downtown, 100 Kellogg Lane, the Hard Rock Hotel, Fanshawe College, hospitals, restaurants, and with quick access to Highway 401. Inside, you will find a bright living space with a dedicated dining area, three bedrooms, and a full bath. The unfinished basement with potential for a separate entrance opens the door to endless possibilities, from an in-law suite to additional living space. Step outside to a private, enclosed backyard ideal for pets, relaxation, or weekend BBQs with friends. Plus, with bus routes right at your doorstep, getting around the city couldn't be easier! Updates include a newer furnace and AC (2021), some windows (2022) and new tub surround (2025). Don't miss your chance to make this home your own. (id:60297)
Century 21 First Canadian Corp
213 - 480 Callaway Road
London North, Ontario
Welcome to The NorthLink by Tricar, a well-designed condominium community located alongside the Sunningdale Golf & Country Club in North London. This 2-bedroom plus den, 2-bathroom suite offers a functional open-concept layout with floor-to-ceiling windows, a modern kitchen with quartz countertops, stainless steel appliances, and the convenience of in-suite laundry. The primary bedroom includes a walk-in closet and a private ensuite bathroom, while the additional bedroom and den provide flexible living options for work, guests, or additional storage.Residents have access to a range of on-site amenities, including a fitness centre, resident lounge, games room, golf simulator, private dining/meeting rooms, outdoor tennis court, and secure underground parking with storage. Located in the Sunningdale area of North London, the building is close to nearby shopping, restaurants, walking trails, and everyday conveniences. This suite offers a well-maintained space in a community-oriented setting with convenient access to local amenities. (id:60297)
Keller Williams Lifestyles
63 - 1990 Wavell Street
London East, Ontario
Welcome to Your Ideal Home in London! Discover this charming 3-bedroom, 2-bathroom townhouse, perfectly situated in a vibrant and welcoming community at 63-1990 Wavell Street. This delightful residence is not only a fantastic starter home but also a promising investment opportunity! As you enter, you'll be welcomed by a bright and open finished basement featuring a cozy fireplace, creating a warm ambiance for gatherings. The basement leads to a private backyard, perfect for summer barbecues and parties! The spacious kitchen boasts ample cabinetry, a stylish tile backsplash, and includes all necessary appliances, complemented by a cozy dining area. The carpeted living room provides a second fireplace, making it an ideal spot for relaxation and entertainment. On the second floor, you'll find three generously-sized bedrooms, each bathed in natural light and equipped with ample closet space. The primary suite offers an en-suite 3-piece bathroom for added privacy. A convenient half bath and laundry area are located on the first floor, enhancing the home's functionality. This townhouse is located near an array of amenities, including parks, schools, shopping centers, and public transit, making it an excellent choice for families and professionals alike. Enjoy leisurely walks on nearby trails and access to community centers that foster a sense of belonging and an active lifestyle. Don't miss out on this wonderful opportunity to make this charming townhouse your new home! Schedule a viewing today and experience all that this fantastic location has to offer! (id:60297)
Team Glasser Real Estate Brokerage Inc.
THINKING OF SELLING or BUYING?
We Get You Moving!
Contact Us

About Steve & Julia
With over 40 years of combined experience, we are dedicated to helping you find your dream home with personalized service and expertise.
© 2025 Wiggett Properties. All Rights Reserved. | Made with ❤️ by Jet Branding
