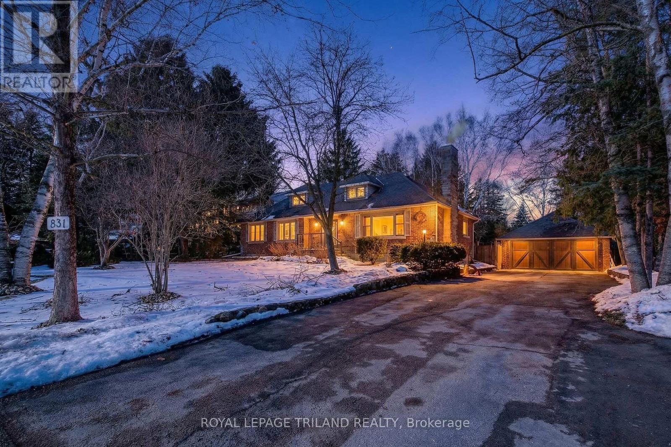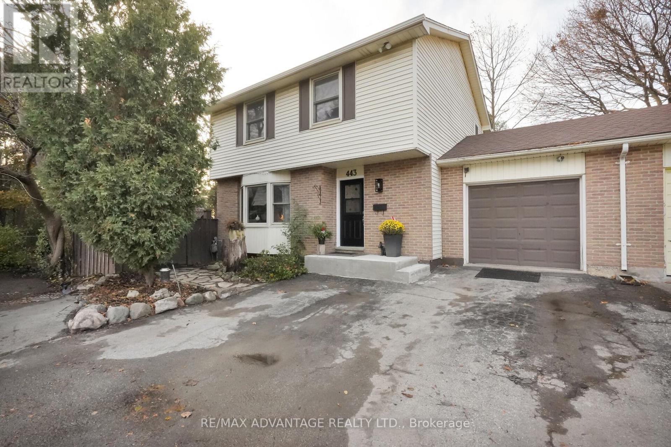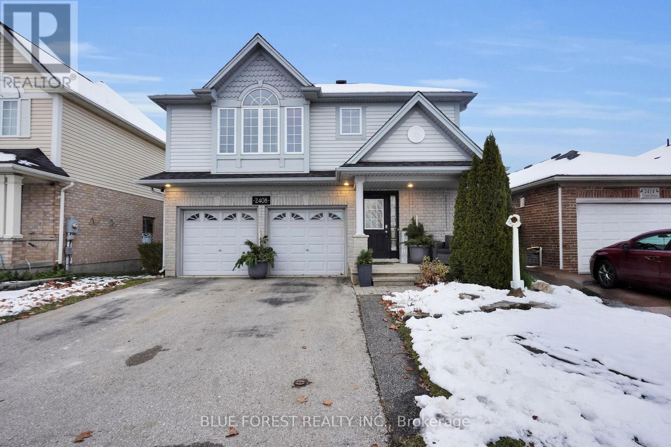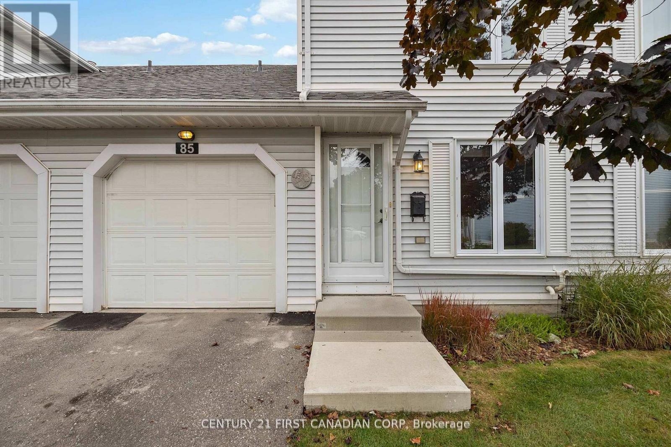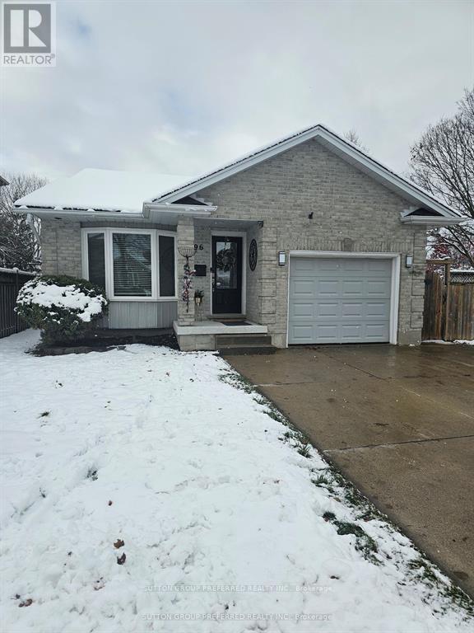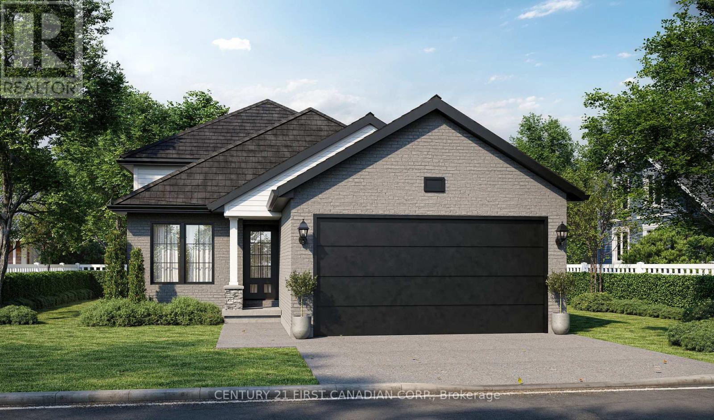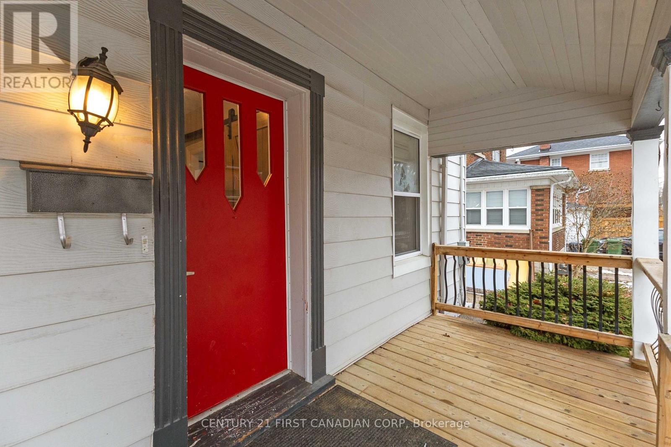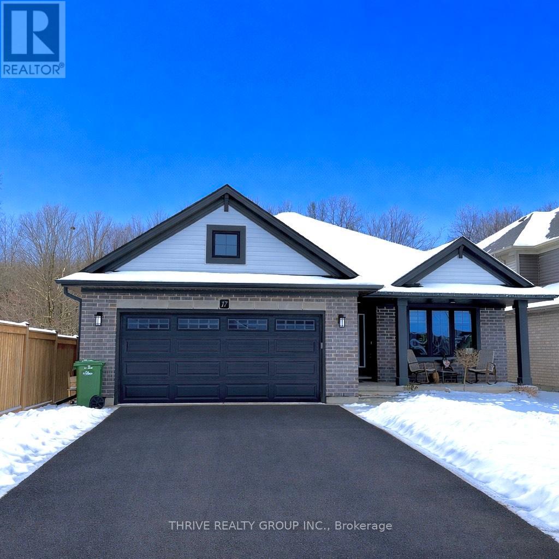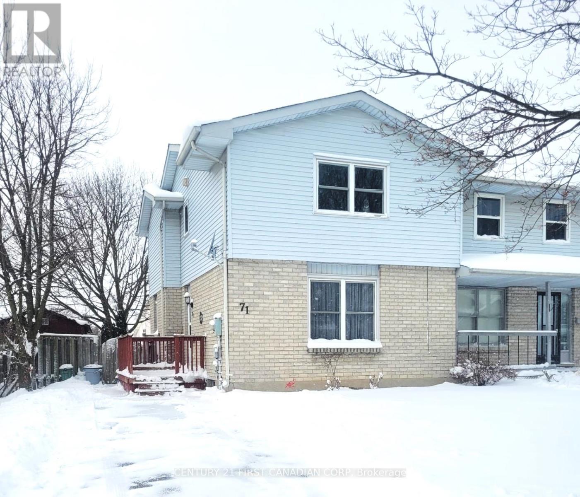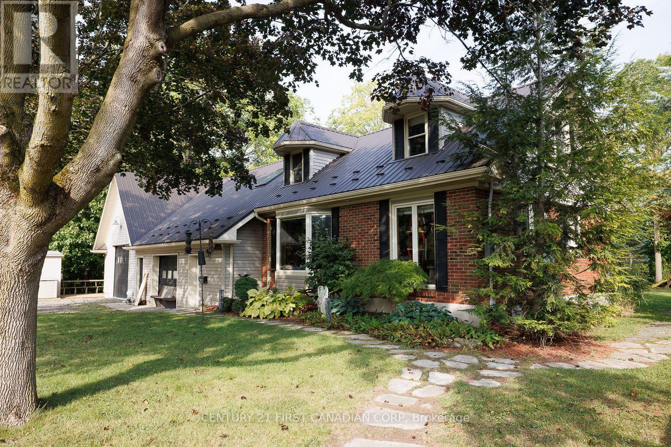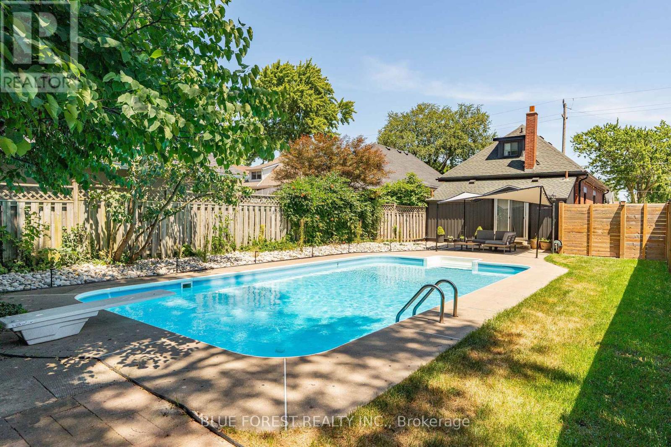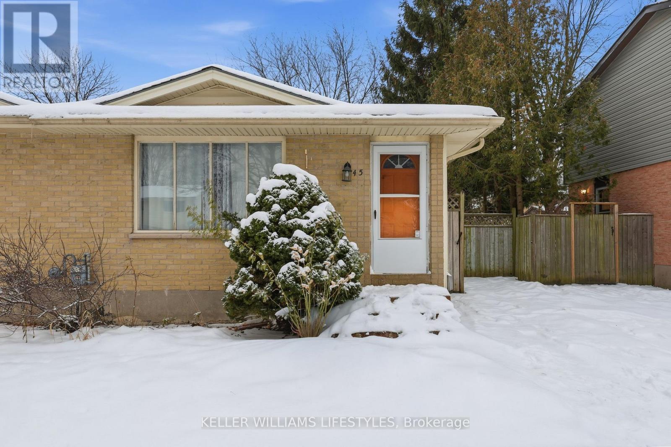Listings
831 Riverside Drive
London North, Ontario
Stunning all-brick Oakridge Beauty with loads of character, offering over 4,000 sq. ft. of beautifully finished living space. The décor blends rustic charm with modern flair throughout. Situated on a generous 0.35-acre lot, the property is surrounded by a mature canopy of trees and features a heated in-ground saltwater pool-perfect for summer entertaining. Enter through the flagstone front porch with glass railings into a welcoming, oversized foyer. The main living room showcases a coffered ceiling, custom built-ins, and an inviting atmosphere ideal for relaxing or hosting guests. The tastefully designed kitchen features granite countertops, a farmhouse sink, banquet-style seating, and ample workspace. Sunroom, which overlooks the yard, was done in 2023 and offers amazing views of the four seasons changing. Three bedrooms are located on the main level, with a private and spacious primary retreat on the upper floor. The fully finished lower level offers a media/games room, custom built-ins, and a fifth bedroom with two egress windows-ideal for guests or teens. Both the main and lower-level bathrooms have been completely renovated with stunning tile work and glass-enclosed showers.Located in one of London's most desirable neighbourhoods, close to excellent schools, quick walk to Springbank park, trails and amenities, this home offers exceptional space, character, and lifestyle. (id:60297)
Royal LePage Triland Realty
443 Sandringham Crescent
London South, Ontario
Welcome to this fantastic 2-storey home tucked away in a quiet enclave, just a short walk from LHSC and Parkwood Hospital. From the moment you step inside, you'll feel the warmth and comfort this home offers. The main floor features a bright, spacious living room perfect for family time, along with a beautifully updated kitchen complete with modern cabinetry, sleek countertops, and stainless steel appliances. The adjoining dining area features patio doors that leads to your own private backyard retreat-making mealtimes and summer gatherings effortless. A convenient main-floor laundry room and powder room round out this level. Upstairs, you'll find a large primary bedroom with a generous walk-in closet, along with two additional bedrooms-ideal for children, guests, or a home office. The fully finished basement adds even more family-friendly space, offering a cozy family room, fun bar area, and plenty of storage for all of life's extras. Did I mention that this home is carpet free? Step outside and discover a true backyard oasis. Enjoy multiple seating areas, a relaxing back deck, an large outdoor stone fireplace, beautiful perennial gardens and a white river rock garden, and even a newer hot tub (negotiable). It's the perfect spot for quiet evenings or lively get-togethers. The backyard shed sits on a newer concrete pad and a newer pathway leads from the side gate to the back deck. As an extra bonus the backyard is fully fenced. With its unbeatable location, you're within walking distance to schools, restaurants, shopping, grocery stores, bus routes, and countless amenities. A short drive brings you to the 401, White Oaks Mall, and Downtown-making daily life both convenient and connected. This is a home where comfort, community, and convenience come together beautifully. ** This is a linked property.** (id:60297)
RE/MAX Advantage Realty Ltd.
2408 Asima Drive
London South, Ontario
Welcome to this beautifully updated 3-bedroom, 3.5-bath two-story home featuring a fully fenced yard and a stunning in-ground saltwater pool with gas heater and built-in bench. Enjoy fresh paint, updated flooring (2022), a new roof (2024), and excellent indoor-outdoor flow. The main floor offers a spacious living/dining area, a bright eat-in kitchen with pantry, and direct access to a large deck with metal gazebo. Outside, relax by the fire pit, admire the stamped concrete surround, and take in the stone retaining wall with garden. A fantastic family home with exceptional backyard living. (id:60297)
Blue Forest Realty Inc.
85 - 120 Centre Street
London South, Ontario
Location, location, location is just one of the things that makes Hillside Heights a very desirable condo community. It is family friendly with large bedrooms, spacious floorplans and an attached single garage with inside entry plus driveway parking. The Community is well managed, well maintained and has low Maintenance fees. Unit #85 is a west facing unit that backs onto parklike greenspace that is accessible from your private, fully fenced patio and is perfect for a quiet patio BBQ experience. The main floor has a large eat in kitchen with an Island for keeping the cook company or socializing. The large Living/Dining room has lots of natural light from the oversized sliding doors that overlook the patio and greenspace beyond the fence. This unit is a must see so add it to your showing list. (id:60297)
Century 21 First Canadian Corp
296 Bournemouth Drive
London East, Ontario
You will not be disappointed here folks! This well-appointed 3-bedroom 4-level backsplit with attached garage features formal living & dining rooms, stunning chef's kitchen with quartz countertops, island, high-end appliances, the ultimate family + games room with gas fireplace, 2 updated bathrooms ect, ect. Pool table + accessories are negotiable, and the closing date is flexible.... Shop & Compare! (id:60297)
Sutton Group Preferred Realty Inc.
13 Postma Crescent
North Middlesex, Ontario
To BE BUILT - Welcome to 13 Postma Crescent the Northcrest built by Parry Homes Inc. This bright and beautifully designed 4-level backsplit, offering a fantastic blend of modern layout and future potential. The main and second levels are fully finished, creating an inviting and functional living space that's perfect for today's lifestyle. The heart of the home features a spacious family room that flows effortlessly into the dining area and kitchen, making it ideal for everyday living and entertaining alike. Natural light pours through the space, enhancing the open and welcoming feel. Upstairs, you'll find three generous bedrooms, including a private primary suite complete with its own 3-piece ensuite. A 4-piece main bathroom completes the upper level, providing comfort and convenience for the whole family. The lower level remains unfinished, presenting an incredible opportunity for the next owner to customize and expand the living space - whether you envision a recreation room, home office, gym, additional bedroom, or in-law suite. This home offers the perfect combination of move-in ready comfort and future growth, making it an exceptional choice for families, professionals, and investors alike. Taxes & Assessed Value yet to be determined. Ausable Bluffs is only 20 minute away from north London, 15 minutes to east of Strathroy, and 25 minutes to the beautiful shores of Lake Huron. We have a Northcrest model under construction located at 11 Postma Crescent, completion date April 2026. (id:60297)
Century 21 First Canadian Corp.
23 Mitchell Street
St. Thomas, Ontario
Welcome to 23 Mitchell Street, St. Thomas - a thoughtfully updated and surprisingly spacious home that checks all the boxes. This versatile 3+2 bedroom, 2 full bath property offers room to grow, work, and relax. The main level features a bonus office with stylish barn doors, perfect for remote work or a quiet study space. Enjoy peace of mind with an energy-efficient furnace, central A/C (2021), and an on-demand hot water heater (2021). Outside, the fully fenced, low-maintenance yard is ideal for kids, pets, or entertaining, while the private drive adds everyday convenience. Located in a well-established neighbourhood close to the shops and restaurants downtown, amenities, schools, and parks, this move-in-ready home is a fantastic opportunity for families, professionals, or investors alike. (id:60297)
Century 21 First Canadian Corp
17 Dunning Way
St. Thomas, Ontario
Welcome to The Winslow, where classic design meets sleek elegance! Tucked on the curve of this quiet residential street, this Hayhoe built home on its premium lot backs onto Orchard Park Meadows, with a walking trail to enjoy the natural surroundings. Enjoy your morning coffee on the beautiful new deck or catch the evening sun as it sets. Inside, you will be impressed by the numerous features and upgrades. THREE bedrooms on the main floor, luxury vinyl plank throughout, cathedral ceiling and gas fireplace in the great room with sliding doors to the deck, upgraded railings, trim, interior doors, and hardware; full 200 amp service, gas line for stove and BBQ, ceiling fans in bedrooms. Be sure to reach out for the full list! The stunning white kitchen with island, quartz countertops, soft close doors and drawers, and custom backsplash and hood vent will be a true pleasure to entertain in. The primary bedroom has a convenient walk-in closet, and the ensuite has a beautiful custom bright ceramic shower with glass doors. The huge, unspoiled basement is yours to envision finishing to suit your needs. There are 3 full, large, and bright egress windows which will let plenty of light into a future recroom and bedroom. For truck enthusiasts, the garage boasts an extra 3 foot depth, and the driveway has room to park 4 cars. The location of this home is minutes to downtown St. Thomas, close to the 401, a nice quiet drive to London, and only 15 minutes to beautiful Port Stanley! Make your move today! (id:60297)
Thrive Realty Group Inc.
71 Golfdale Crescent
London South, Ontario
Well-maintained and updated semi-detached home in the sought-after Cleardale community. This move-in ready property offers a bright and spacious living room, a large master bedroom with double closets, and a finished lower level featuring a family-sized recreation room with plenty of storage. The eat-in kitchen opens through sliding doors to a brick patio and beautifully landscaped backyard, perfect for outdoor enjoyment. Recent updates include replacement windows and modern flooring throughout, furnace and air conditioning. Ideally located close to schools, shopping, and highway access, this home is a fantastic opportunity for first-time buyers or anyone seeking comfort and convenience. (id:60297)
Century 21 First Canadian Corp
297 Alma Street
St. Thomas, Ontario
Welcome to a property that's anything but ordinary-where a massive, ultra-flexible garage/workshop setup meets a bright, charming home in a peaceful park-side setting. You will love the large windows and skylights that flood the home with natural light. Gleaming hardwood floors run through the family and dining room. The kitchen provides abundant cabinetry and a built-in island nook giving you that cozy open concept feel. Complete with a bedroom and 4 pc bathroom. Upstairs are two more good-sized bedrooms with charming dormers. The finished lower level offers a second living room, two flex rooms perfect for crafts, an office, or a playroom, plus a furnace room and a former laundry room (hookups remain). The multi-bay garage is the true showstopper. Use it as a traditional garage and still enjoy a workshop. Convert part of the space into an in-law suite, as it already has a 3-pc bathroom, laundry, separate entrance with backyard access, and a bedroom area. With no steps and a walk-in shower, it's ideal for anyone with mobility concerns. Prefer a larger workshop? Open the partial wall to create an expansive shop across all three areas and still have ample storage. The existing workshop features an air extraction and duct collection system with its own furnace. Looking to run a business from home without sacrificing privacy? This property could be the ideal solution (buyers to verify zoning). Nestled at the end of a quiet cul-de-sac next to Waterworks Park, the lot has so much to offer. Relax on the deck, enjoy the tree-lined yard, or unwind in the hot tub-an everyday retreat that feels miles from the city. Metal roof installed in 2018. This home offers a rare blend of privacy, tranquility, and adaptable space-come see the possibilities. (id:60297)
Century 21 First Canadian Corp
75 Elm Street
London East, Ontario
Welcome to 75 Elm St - a century-old charmer with soul and an inground pool! This rare 1.5 storey home on London's vibrant east side embraces its historic character and modern updates.The welcoming covered front porch is made for morning coffee and neighbourly hellos, embracing the area's front porch culture. Open the modern front door and step into an updated mudroom. Notice the vintage mosaic tiles and the classic wooden door with stained glass inserts. The open concept main floor welcomes you with soaring ceilings, bright windows and timeless hardwood floors. A showstopping wooden staircase anchors this space, with open risers that create a sense of lightness. Overhead, high ceilings draw the eye upwards . Dramatic hanging lights and a skylight above floods the space with natural light. The staircase leads to the second level which is dedicated entirely to the finished loft primary suite complete with a walk-in closet and 3 piece ensuite. Back on the main level you will also find two bedrooms, a well appointed kitchen with modern stainless steel appliances, a versatile sunroom / laundry room and a second full bathroom. Professionally landscaped this year so you can relax in your own private backyard oasis with 17x33 inground pool. The shaded picnic and BBQ area is perfect for those summer night fires and roasting marshmallows too. Located just minutes to the 401, this area is characterized by its heritage homes, revitalization and unique restaurants and locations. Steps to The Kellogg Factory, Hard Rock Hotel, Western Fair District, BMO Centre, Parks, Community Centre and Libraries plus so much more! (id:60297)
Blue Forest Realty Inc.
45 Denlaw Road
London North, Ontario
Versatile North London home offering a flexible layout designed to adapt to a variety of living needs. With two finished levels and multiple living areas, this property provides generous space suitable for family living, multi-generational households, or buyers seeking in-law or income potential. The upper level features three well-sized bedrooms, a full bathroom, kitchen, and a bright, and a comfortable living area. The lower level extends the home's functionality with two additional bedrooms, a second bathroom, and a spacious recreation area-well suited for extended family, guests, or secondary living arrangements. Located near Wonderland Road North and Sarnia Road, with close proximity to Western University, shopping, transit, parks, and major amenities, this home presents a compelling opportunity for those seeking space, adaptability. (id:60297)
Keller Williams Lifestyles
THINKING OF SELLING or BUYING?
We Get You Moving!
Contact Us

About Steve & Julia
With over 40 years of combined experience, we are dedicated to helping you find your dream home with personalized service and expertise.
© 2025 Wiggett Properties. All Rights Reserved. | Made with ❤️ by Jet Branding
