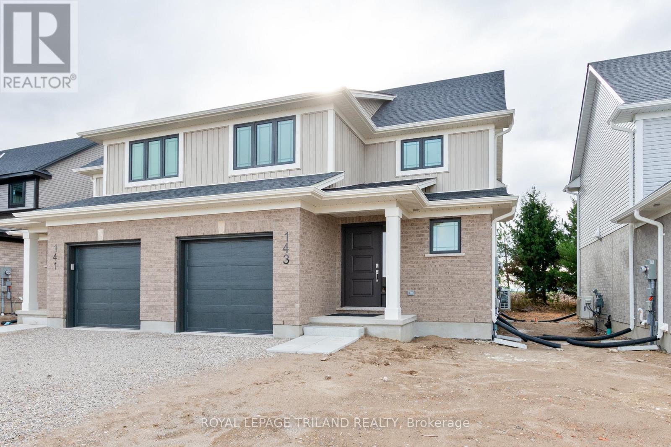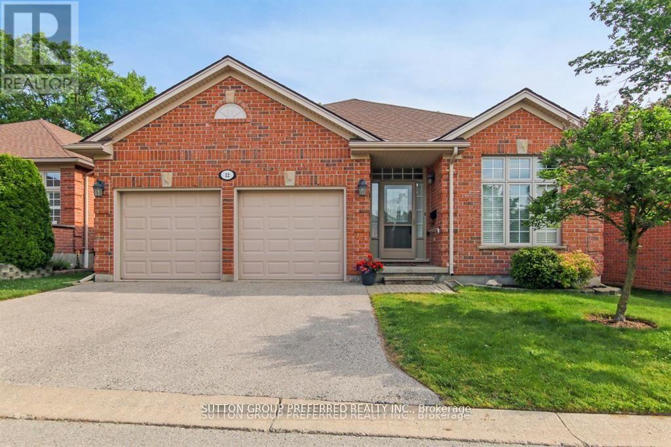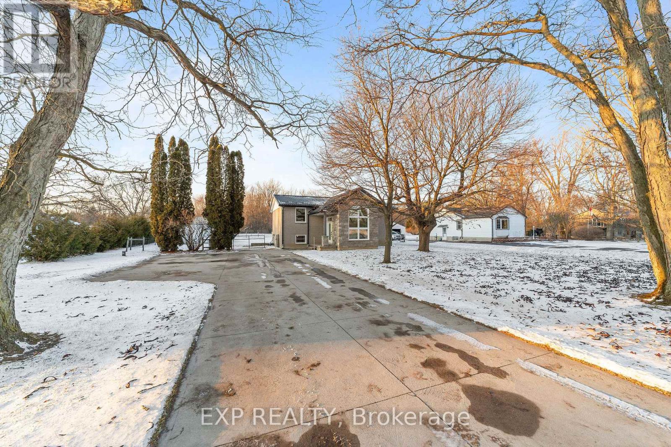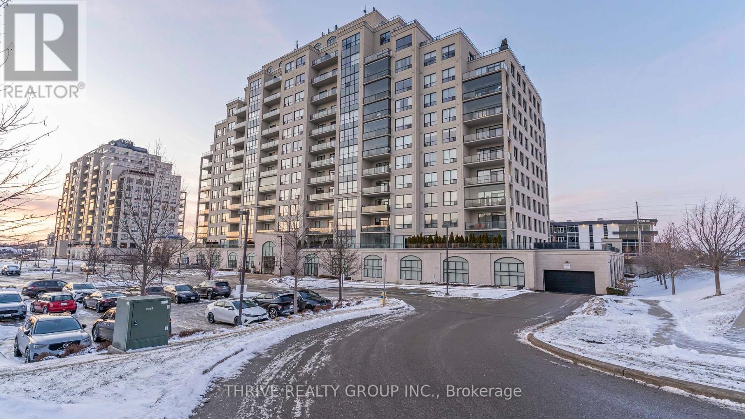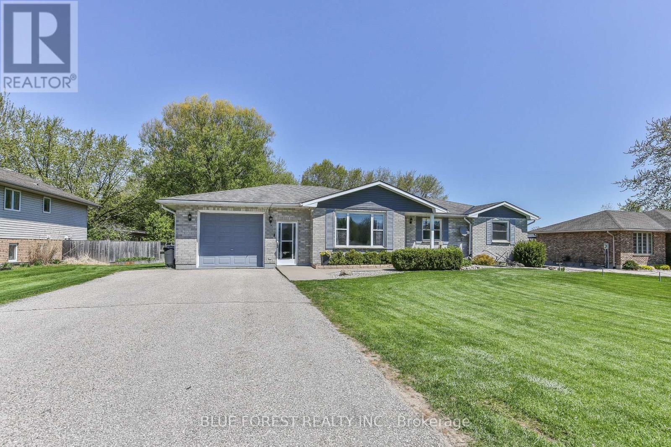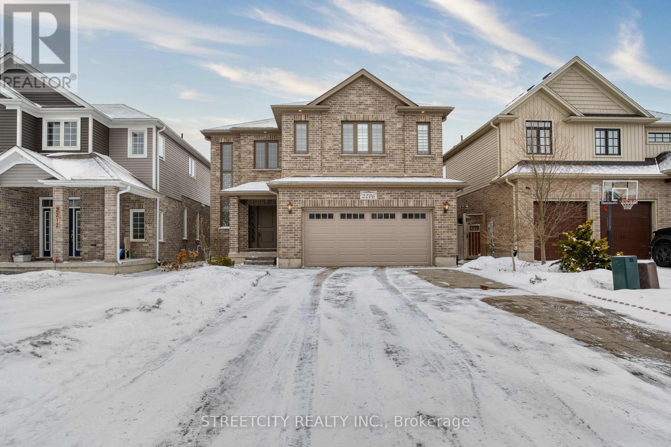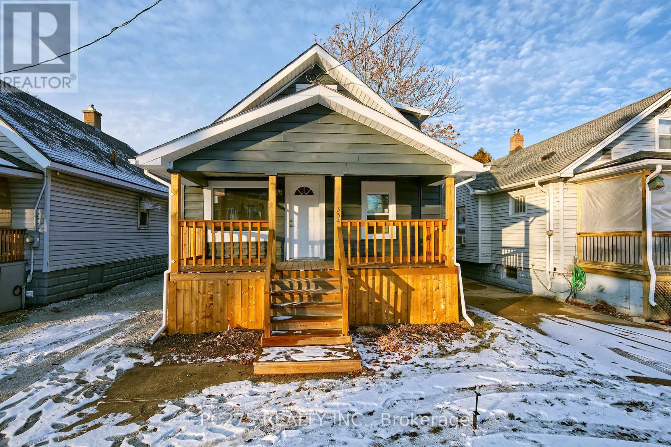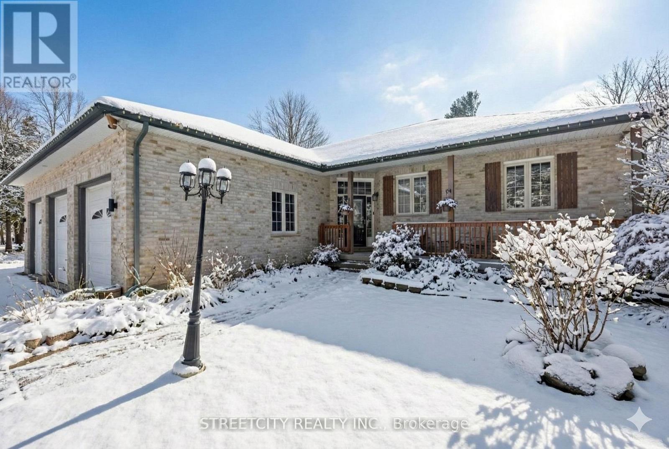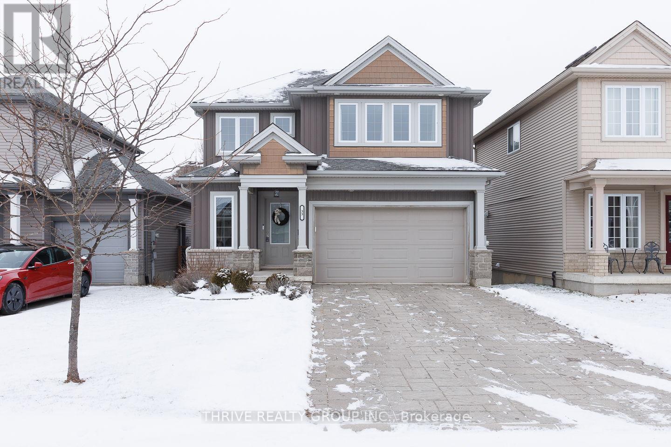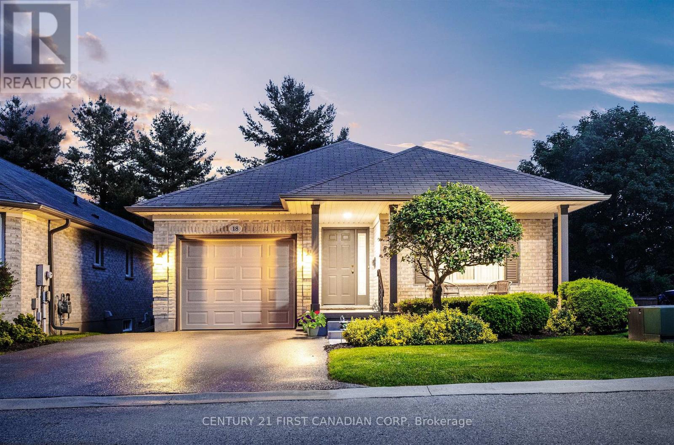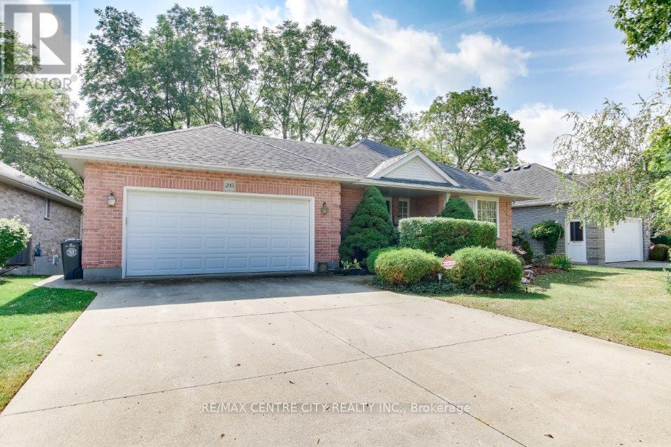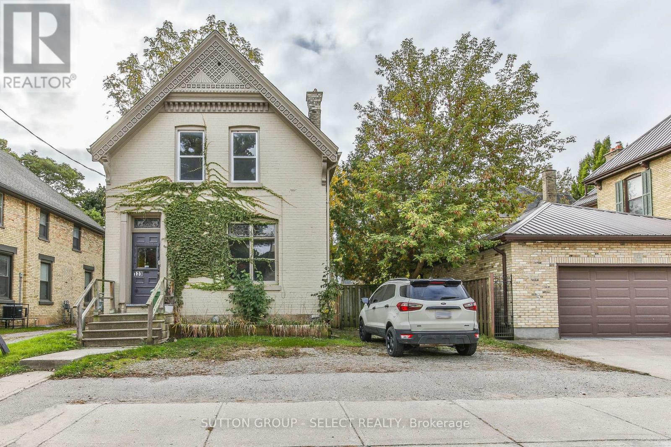Listings
143 Styles Drive
St. Thomas, Ontario
Located in Millers Pond and close to trails and park, is this move in ready Kensington model. This Doug Tarry home is both Energy Star Certified & Net Zero Ready. This 2-storey semi detached home has a welcoming Foyer, 2pc Bath, & open concept Kitchen, Dining area & Great room that occupy the main floor. The second floor features 3 large Bedrooms & 4pc Bath. Plenty of potential in the unfinished basement. Other Notables: Luxury Vinyl Plank & Carpet Flooring, Kitchen with Tiled Backsplash and Quartz countertops & attached single car Garage. Doug Tarry is making it even easier to own your home! Reach out for more information regarding FIRST TIME HOME BUYER'S PROMOTION!!! All that is left to do is move in and Welcome Home! (id:60297)
Royal LePage Triland Realty
12 - 14 Cadeau Terrace
London South, Ontario
Gorgeous one floor all brick detached condo in desirable Byron with finished lower level with walk out to ravine type setting and trees and great for bird watching. Kitchen doors open to raised deck overlooking the beautiful wooded area. Pride of ownership is very apparent. (id:60297)
Sutton Group Preferred Realty Inc.
9122 Parkhouse Drive
Strathroy-Caradoc, Ontario
Welcome to a beautifully maintained family home set on a nearly 0.8 acre lot in a quiet, friendly Strathroy-Caradoc neighbourhood. From the moment you arrive, the spacious front entrance addition (2021) sets the tone for a home designed to support everyday family life and comfortable entertaining. Inside, the thoughtfully updated interior features a renovated kitchen (2021), an updated main bathroom (2021), and newer flooring throughout most of the home. Natural custom stonework adds warmth and character both inside and out. The lower level offers excellent versatility with a separate basement entrance, a large recreation room with gas fireplace and custom stone hearth, and a built-in bar, creating an ideal space for gatherings, hobbies, or extended family use. Additional highlights include a dedicated home office, smart thermostat, generous storage including space beneath the entranceway, and a Quonset-style garage (2009). Outside, the backyard is a standout feature. Approximately half an acre of the rear yard is fenced, providing a defined and private space for family use, pets, or outdoor activities, while the balance of the nearly 0.8 acre lot offers open green space and flexibility. A rear deck and concrete patio (2016) provide ideal areas for entertaining, while mature maple trees used for seasonal maple syrup and thornless blackberry bushes add a unique, lifestyle-focused touch. Major systems have been extensively updated, including roof, furnace, air conditioner, windows, and most appliances (2021), along with a well (2010) and septic bed (2014), providing peace of mind for future owners. Located minutes from Highway 402 with 15 to 20 minute access to London, and close to local shops, restaurants, schools, and community amenities, this home offers the ideal balance of small-town living with convenient city access. (id:60297)
Exp Realty
401 - 240 Villagewalk Boulevard
London North, Ontario
Elevate your lifestyle in this meticulously maintained 1 bedroom plus den unit located in the highly sought-after Village North community. Thoughtfully designed with a north-facing view, this well-laid-out unit features clean, modern finishes and is completely carpet-free. The open-concept kitchen boasts granite countertops, stainless steel appliances, an oversized subway tile backsplash, warm cabinetry, and flows seamlessly into the dining area - perfect for everyday living and entertaining. The living room offers a cozy fireplace, creating a welcoming space to relax. The spacious bedroom includes a walk-in closet and a 4-piece bathroom adjacent to it. Additional highlights include in-suite laundry, ample storage, and a conveniently located underground parking spot close to the elevator. Enjoy an exceptional list of building amenities, including a heated pool, fitness centre, golf simulator, billiards room, private dining room, theatre, and guest suite. Ideally located just steps to shopping and dining at Sunningdale and Richmond, including Longevity Lounge, Pastry Culture, Hanabi Sushi, and more! Don't miss the opportunity to view this impressive unit and everything this outstanding building has to offer - book your showing today! (id:60297)
Thrive Realty Group Inc.
50000 Dingle Street
Malahide, Ontario
Client RemarksRural charm meets convenience, 50000 Dingle is sure to check all your boxes! This 4-bedroom plus den bungalow offers spacious family living on just over half an acre in a highly sought-after, family-friendly neighborhood. Close to shops, schools and downtown Aylmer, yet in a tranquil and park like setting, this home features a functional layout with ample natural light and well-proportioned rooms, ideal for comfortable everyday living and entertaining. No compromises are made with the countless features this home has to offer including main floor laundry, central vac, a fully automatic backup generator and 3 full bathrooms: a primary ensuite, the main bath smartly designed with a separate water closet and a 3 piece bathroom to complement the basement bedroom. The fully finished, wide open basement is well suited for an in-law suite, an expansive playroom, a phenomenal home gym or the man cave of your dreams. Situated on a generous lot, the property provides plenty of outdoor space for gardening, recreation, or future expansion. The backyard backs a wooded area and boasts a large deck with natural gas hookup for barbecuing, a shed, a small green house and an additional garage/workshop for your business or hobbies. An above ground pool (not currently set up) completes the backyard oasis. This property is immaculately maintained and has numerous recent upgrades, just move in and enjoy! (id:60297)
Blue Forest Realty Inc.
2206 Springridge Drive
London North, Ontario
This 2,833 sq. ft. home offers a grand entrance with a large covered front porch and an impressive open foyer featuring an 18-foot ceiling. The main floor boasts an open-concept layout, including a formal dining room and a bright great room with light-toned hardwood flooring and a cozy fireplace. The breakfast area provides direct access to the deck, while the kitchen is equipped with extended and upgraded maple cabinetry, high-end granite countertops, and a walk-in pantry. The second floor features five spacious bedrooms and two full bathrooms, along with custom railings and spindles. The south-facing backyard and abundant windows allow plenty of natural light throughout the home. Ideally located within walking distance to the YMCA, walking trails, parks, and Mother Teresa CSS, with golf courses, grocery stores, and Masonville Shopping Centre just a short drive away. Public transit is conveniently nearby, offering easy access to Masonville Mall and Western University. (id:60297)
Streetcity Realty Inc.
354 Exmouth Street
Sarnia, Ontario
Move right in to this beautifully refreshed 3-bedroom, 2.5-bath home featuring new appliances, new furnace and AC, and modern finishes throughout. The bright kitchen, comfortable living spaces, and updated bathrooms make everyday living effortless. A detached garage adds extra storage and parking, while the convenient location puts shopping, dining, parks, and transit just steps away. Perfect for first-time buyers, downsizers, or anyone seeking a low maintenance, move in ready home. (id:60297)
Pc275 Realty Inc.
1163 Crumlin Side Road
London East, Ontario
Where Urban Luxury Meets Private Country Calm. Hidden within a secluded setting just minutes from the 401 and airport, this one-of-a-kind estate offers an exceptional blend of city convenience and peaceful retreat-perfect for those who demand both sophistication and privacy. A true standout feature is the extraordinary 3-car garage-an automotive enthusiast's or mechanic's dream. Designed with oversized doors, impressive ceiling height suitable for a hoist, a dedicated mezzanine for additional storage, and a private staircase providing direct access to the fully finished lower level, this space is far more than a garage-it's a fully functional workshop and rare asset seldom found in residential properties. The outdoor living spaces are equally impressive, featuring a private backyard oasis with lush landscaping, multiple decks, an inviting pool, a serene koi pond, and intimate patios-ideal for enjoying quiet moments in nature. Inside, over 3,500 sq. ft. o finished living space showcases thoughtful architectural details and high-end finishes throughout. Warm and inviting living areas include custom wood beam fireplace mantels, stylish accent walls, and a barn-style door leading into the chef-inspired kitchen. The kitchen is a culinary centerpiece, offering generous workspace, premium appliances, and refined finishes. The expansive primary suite impresses with a cozy fireplace, luxurious details, and a spacious layout. Three full bathrooms and a powder room blend style with everyday functionality. The fully finished lower-level in-law suite-accessible from the main floor, directly from the garage, or through a private exterior entrance-provides outstanding flexibility for multi-generational living or income potential. This exceptional property delivers refined living in a tranquil setting, offering the serenity of a country estate with all the advantages of city life-anchored by a truly remarkable garage that sets this home apart. (id:60297)
Streetcity Realty Inc.
33 Abbott Street
Strathroy-Caradoc, Ontario
Welcome to this well-maintained 2-storey home built in 2011, offering comfort, functionality, and modern appeal. Featuring 3 spacious bedrooms and 1.5 bathrooms, this home is perfect for families, first-time buyers, or anyone looking for a move-in-ready property. The 1.5 car garage provides extra space for storage or a workshop, while the newer fence and deck create a private and inviting outdoor area ideal for entertaining, relaxing, or enjoying time with kids and pets. With a smart layout, plenty of natural light and thoughtful updates, this home blends practicality with style in a fantastic package. (id:60297)
Thrive Realty Group Inc.
18 - 20 Windemere Place
St. Thomas, Ontario
Welcome to this immaculate, fully finished 2+1 bedroom, 2.5 bath corner-lot condo located in the highly desirable Windemere Place community. Perfectly positioned near guest parking, this home combines comfort, space, and convenience. Step onto the charming front porch and into a bright, airy main level featuring vaulted ceilings and an abundance of natural light. The spacious great room is ideal for entertaining or relaxing with family. You'll love the large kitchen, complete with patio doors that open to a private deck perfect for morning coffee or evening BBQs. The main floor master suite includes a private ensuite, and the main floor laundry adds to the home's convenience. Downstairs, enjoy a generous recreation room with cozy gas fireplace, a third bedroom with a walk-in closet, and a full 3-piece bath. There's also ample storage space or potential for a workshop or hobby area. Additional highlights include a double driveway with single attached garage, low-maintenance living, and proximity to shopping, parks, and quick access to the 401 & London. The condo fees include lawn care, snow removal to the front door, shingle replacement, exterior brick work if needed, driveway and front step maintenance. Appliances included (Fridge 2022, Dishwasher 2022, Microwave 2022, Washing Machine 2024, Gas Dyer, and A/C replaced 2022) (id:60297)
Century 21 First Canadian Corp
26 Symphony Court
Central Elgin, Ontario
Welcome to 26 Symphony Court, located in one of the fasted growing cities in Ontario. Home to the Mega Volkswagen batter plant, located on quiet cul-de-sac in one of the most desirable areas of St.Thomas (Lynhurst Village). Situated on the north west side of St. Thomas, only minutes to London, Hwy 401, Hwy 402, Lake Erie and the beaches of Port Stanley, Port Burwell and Port Dover & Lake Huron (Grand Bend). This wonderful home is on a ravine lot that extends 345 feet down a very private hillside. The entire interior of this home has been freshly painted throughout. Some features include, main floor great room, dining area, open concept kitchen. The completely replaced multi level decks on the back of this home offer a wonderful view of the private treed hillside. The upper level offers 3 bedrooms, master ensuite bath has been totally replaced with new shower, sink, vanity and toilet. Master bedroom also has a private balcony overlooking the hillside. Lower level offers a recreation room and family room with walk-out to a private deck that opens to the treed yard. 2 car garage with access to the house. Double concrete drive offers plenty of parking for company. The house is move in ready. (id:60297)
RE/MAX Centre City Realty Inc.
123 Mill Street
London East, Ontario
Make sense with your dollars...superb investment opportunity or live-in with income describes this brick century home in fabulous core rental area. This legal duplex boasts a two bedroom one bath main floor unit with high ceilings, classic original trim and a spacious updated eat in kitchen, plus a generous living area and two sun-filled bedrooms. The upper three bedroom one bath unit is equally updated and also offers ample space in the living area and bedrooms. Both units have in suite laundry. Separate hydro meters and most windows replaced. The property could easily be converted back to a single family home or live in one unit and have the other assist with your mortgage. Vacant so you can move right in or choose your future tenants. (id:60297)
Sutton Group - Select Realty
THINKING OF SELLING or BUYING?
We Get You Moving!
Contact Us

About Steve & Julia
With over 40 years of combined experience, we are dedicated to helping you find your dream home with personalized service and expertise.
© 2025 Wiggett Properties. All Rights Reserved. | Made with ❤️ by Jet Branding
