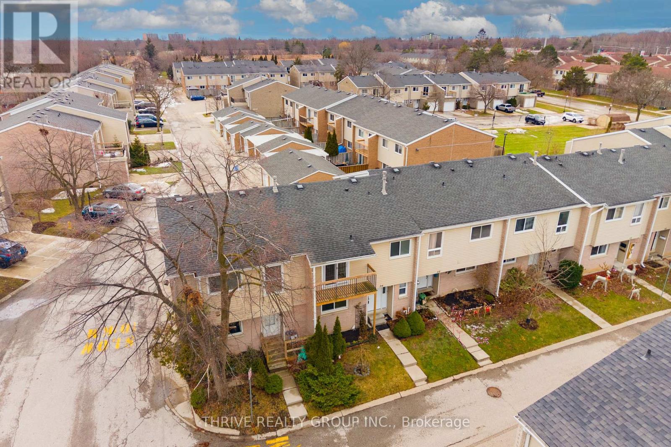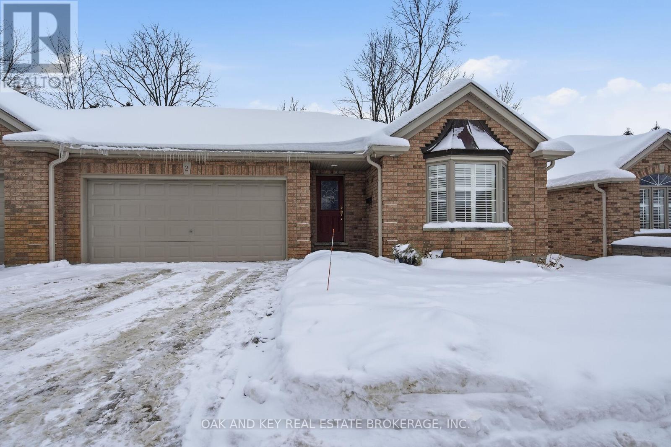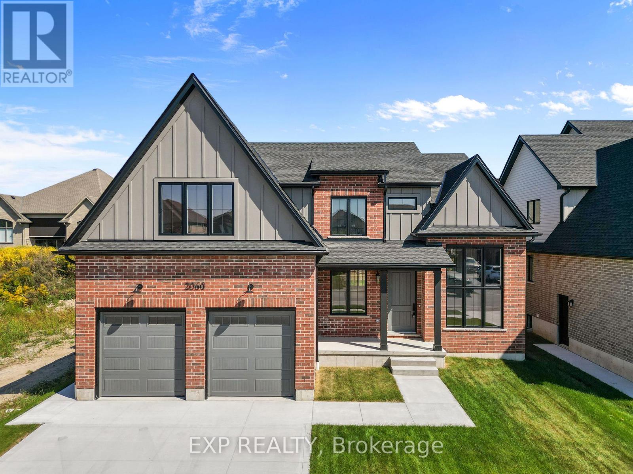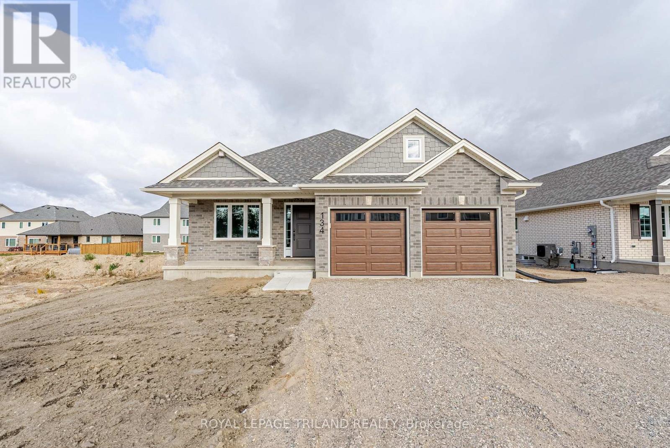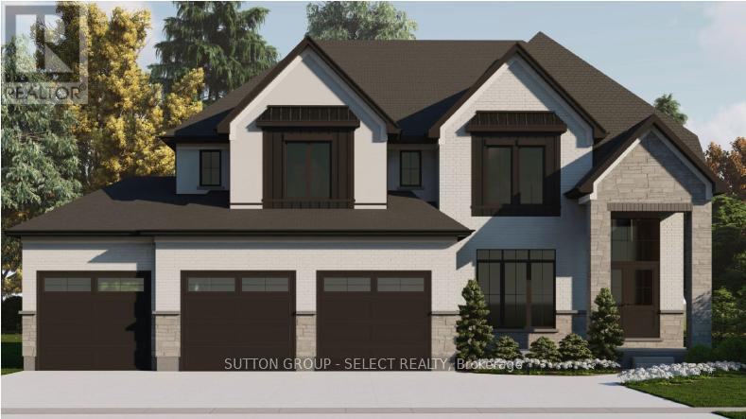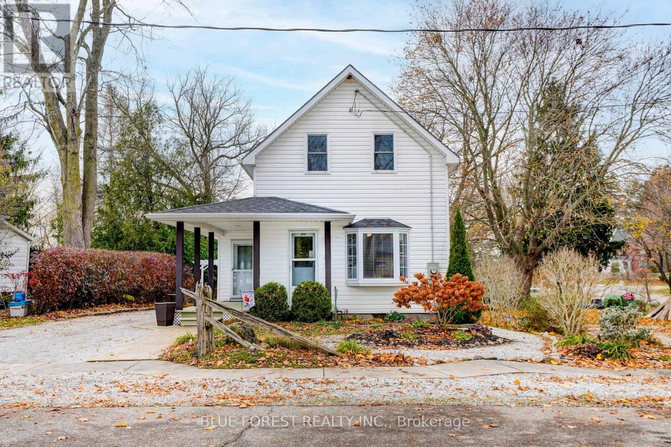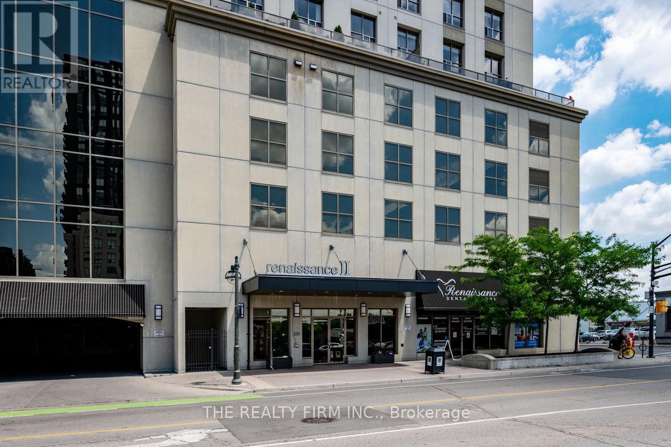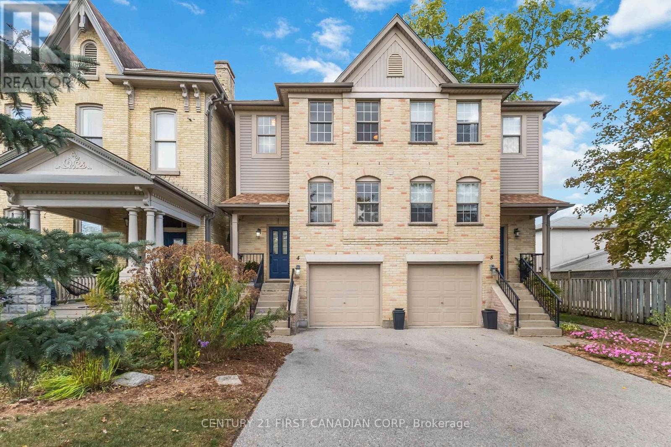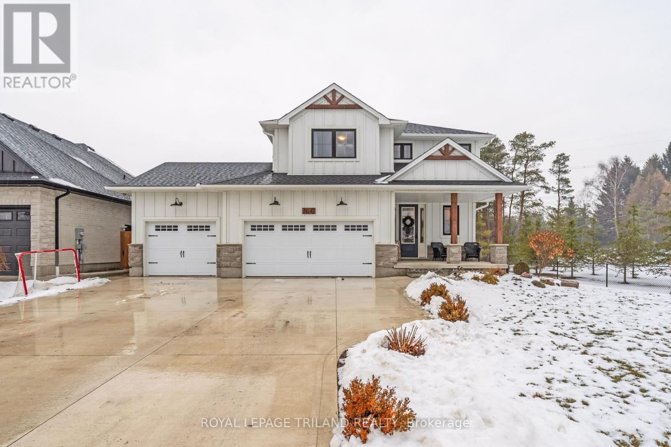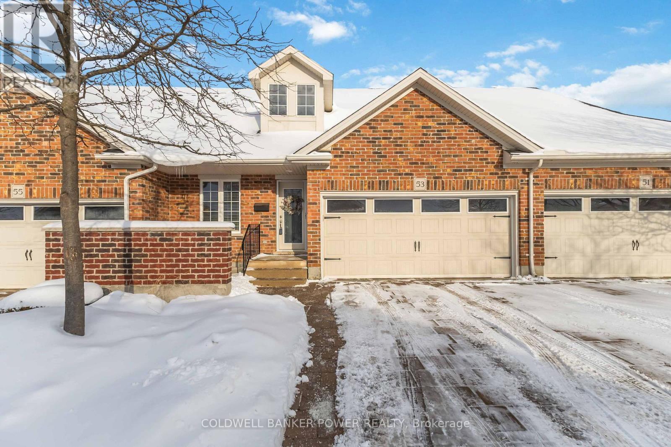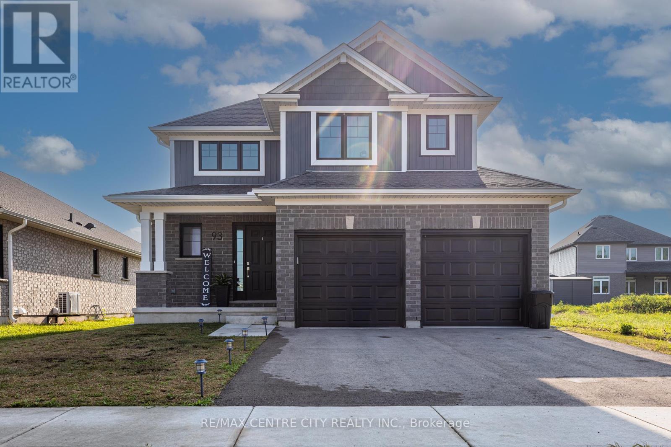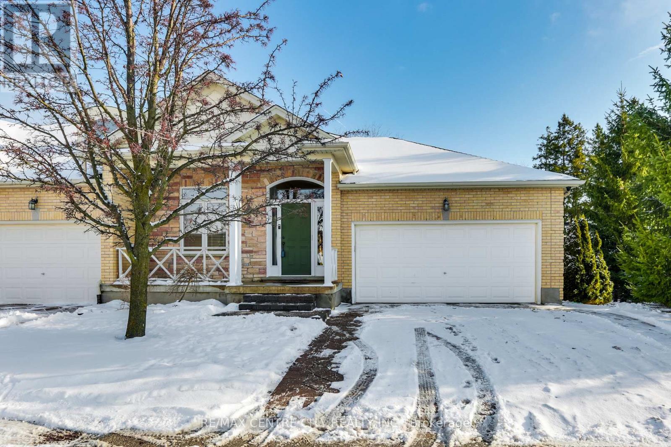Listings
36 - 669 Osgoode Drive
London South, Ontario
Welcome to Unit 36 at 669 Osgoode Drive, a well-maintained two-storey condominium offering a functional layout, thoughtful updates, and a private outdoor space. The main level features an updated kitchen with newer appliances, including a dishwasher (2023), stove (2024), and fridge (2021), along with a convenient kitchen nook for additional seating. The kitchen flows seamlessly into the dining and living areas, which were painted in 2023, creating a warm and inviting space for everyday living and entertaining. A two-piece bathroom completes this level. Step outside to the fully fenced backyard, ideal for BBQs, relaxing outdoors, or letting pets roam safely without worry.The upper level offers three generously sized bedrooms and a four-piece bathroom. The primary bedroom features double closets and access to a private balcony. The upper level, along with most other rooms in the home, was freshly painted in 2025, giving the space a bright, move-in-ready feel.The finished basement adds valuable living space with an additional bedroom, ample storage, and a private sauna (2015), a rare and relaxing bonus. The laundry area includes a washer and dryer (2022), a utility sink, and additional storage. Mechanical updates include a furnace (2021) and a rented hot water tank.This unit includes one exclusive-use parking space, with the option to rent a second space for $35 per month. Condo fees are $370 per month and include windows, doors, roof, water, and insurance. Conveniently located close to schools, shopping, transit, and with easy access to major routes, this home offers comfort, functionality, and excellent value in London South. (id:60297)
Thrive Realty Group Inc.
2 - 4067 Colonel Talbot Road
London South, Ontario
Welcome to beautiful #2 - 4067 Colonel Talbot Road. Step inside to a bright, contemporary layout that instantly feels like home, blending modern style with a warm, cozy atmosphere that's perfect for relaxing or spending time with family and friends. The first floor features a versatile front room with a large bay window, a spacious open concept living room and kitchen area plus a large and private primary bedroom. Complementing the first floor is also an atmospheric gas fireplace, providing the ambience to all situations! Downstairs, you find two more well sized bedrooms and lots of living area, giving you plenty of flexibility for a home office, guest space, or hobby room. Pride of ownership is evident throughout, with the condo being exceptionally well cared for and move-in ready. Nestled in the peaceful Applegate Walk community. Located in lovely Lambeth, this home offers a welcoming sense of community while still being close to everyday conveniences. Whether you're downsizing, upsizing, or looking for a low-maintenance lifestyle, this condo strikes a lovely balance between modern living and everyday comfort - a place you'll genuinely enjoy coming home to. Book your showing today! (id:60297)
Oak And Key Real Estate Brokerage
2060 Wickerson Road
London South, Ontario
"The Orchard," meticulously crafted by the renowned Clayfield Builders, is a breathtaking 2-story Farmhouse- style residence nestled within the delightful community of Wickerson Heights in Byron, with 55-foot frontage. Offering 4 spacious bedrooms, approx. 2,515 square feet of living space that includes over 1200 on the main floor. Soaring ceilings set the tone of the main floor, the formal dining room offers a stunning two-story window. Adjacent to the formal dining room, you'll discover a captivating butler's servery, complete with ample space for a wine fridge. The kitchen is an absolute showstopper, showcasing custom cabinets, complemented by an island. The kitchen opens to a large great room that can be as grand or cozy as you desire. A back porch with covered area is a standout feature. The custom staircase gracefully leads to the second level, where you'll find the primary bedroom, complete with a spacious walk-in closet. The ensuite bathroom is a masterpiece, offering double sinks, a freestanding bathtub, a glass-enclosed walk-in shower. The second level holds 4 bedrooms and two full bathrooms including a laundry room and ample storage. The main floor boasts a convenient 2-piece powder room with as well as a spacious mudroom. The garage is thoughtfully designed with extended length, ideal for a pickup truck. The lower level boasts 8 ft 7" ceilings, double insulation and pre- studded walls, all set for customization. Embrace a lifestyle of comfort, elegance, and the creation of cherished memories at "The Orchard". A concrete walk-way to the front porch and driveway and to the side garage door. (id:60297)
Exp Realty
134 Styles Drive
St. Thomas, Ontario
Welcome to 134 Styles Drive! The Dunmoor is a charming 1,684 sq. ft. bungalow and features a double car garage, practical main floor plan with 3 bedrooms, a Great Room with impressive vaulted ceilings, and an open-concept Kitchen complete with a quartz island, Dining area, mudroom/laundry room off the garage and a generous walk-in pantry. Enjoy the sophisticated touch of luxury vinyl plank flooring throughout the main living areas, complemented by cozy carpeted bedrooms for added warmth. The primary suite includes a walk-in closet and a private 3-piece ensuite. Downstairs, the expansive unfinished basement presents incredible potential, with ample space for two additional bedrooms, a spacious family room, and a roughed-in 3-piece bathroom. Perfectly situated next to the pathway to Parish Park, 134 Styles Drive is ideally located on the south end of St. Thomas within the Doug Tarry Homes' Miller's Pond community and is just steps away from trails, St. Josephs High School, Fanshawe College (St. Thomas Campus), and the Doug Tarry Sports Complex. Why choose Doug Tarry? Not only are all their homes Energy Star Certified and Net Zero Ready but Doug Tarry is making it easier to own a home. Reach out for more information on the current Doug Tarry Home Buyer Promo! 134 Styles Drive is ready for you to call it home. (id:60297)
Royal LePage Triland Realty
Lot 5 Royal Crescent
Southwold, Ontario
To Be Built The Greenwich 2 by Vara Homes | One-of-a-Kind Ravine Lot.Welcome to the larger than life, Greenwich 2 model by Vara Homes, set on a truly one-of-a-kind ravine lot offering unmatched views and incredible privacy. This impressive home combines luxury, functionality, and thoughtful design, perfect for modern family living.With 4 spacious bedrooms, every member of the family enjoys their own private retreat. The primary suite is a showstopper, complete with a dressing room and a spa-like 6-piece ensuite featuring a water closet as well as his and her sinks. Each additional bedroom has its own attached ensuite, ensuring comfort and privacy for all. Upstairs, the landing and hallway are larger than most, adding an airy, open feel to the second level.The main floor is designed for both living and entertaining, boasting a dream-worthy butlers pantry, a mudroom with built-ins and abundant storage directly off the garage, and a chefs kitchen with an oversized island and full-height cabinetry. Best of all, you can choose your own finishes to make the space uniquely yours.In the heart of the home, the oversized great room features Vara Homes signature fireplace wall and expansive windows framing breathtaking ravine views. The dining area offers a seamless walkout to a covered deck, perfect for enjoying the outdoors in every season.Nestled in the sought-after community of Talbotville Meadows, this home combines serene surroundings with unbeatable convenience just minutes from London, St. Thomas, Port Stanley Beach, and Highway 401.Dont miss your chance to own this exceptional home on a rare ravine lot. Talbotville is the place to live! Visit our Model Home at 50 Royal Crescent. (id:60297)
Sutton Group - Select Realty
210 Jane Street
West Elgin, Ontario
Welcome to this meticulously maintained 3-bedroom, 2-bath home located in the charming community of Rodney, ON. Perfectly positioned just 2 minutes from Hwy 401 and only 8 minutes from world-class fishing at Port Glasgow Marina, this property offers both convenience and a peaceful small-town lifestyle. Step inside to an inviting open-concept main floor featuring a spacious living area, main-floor primary bedroom, and the bonus of main-floor laundry for easy everyday living. The home underwent extensive renovations in 2001, including updated plumbing, electrical, insulation, all windows, and doors, ensuring lasting comfort and efficiency. Additional updates include a brand new owned hot water tank and a new roof in 2019. Upstairs, you'll find two generously sized bedrooms, each offering two closets -ideal for families or guests. Outside, the pride of ownership continues with premium landscaping, beautifully maintained gardens, and a large garden shed, creating a serene outdoor retreat. The property is nestled on a quiet dead-end street and features ample parking, making it perfect for hosting or for those with multiple vehicles or recreational equipment. A rare opportunity to own a move-in-ready home with LOTS of inclusions, in a quiet, convenient location...don't miss it! (id:60297)
Blue Forest Realty Inc.
803 - 330 Ridout Street N
London East, Ontario
Spectacular northeast facing corner condo suite with spacious 184 sq ft balcony overlooking lush greenery on the terrace creating a private peaceful oasis, ideal for quiet mornings or relaxing evenings with a glass of wine. The open-concept layout seamlessly connects the kitchen, living, and dining areas, offering the perfect setting for entertaining. Recently updated stunning light-toned wood laminate flooring flows throughout the living and dining space and both bedrooms, complemented by updated light fixtures that add a modern touch. Gourmet kitchen features stainless steel appliances, granite countertops, and a convenient peninsula, ideal for hosting guests or enjoying casual meals. Recent updates include refinished cabinetry with soft-close hinges, a sleek new faucet, and a contemporary light fixture. Primary bedroom suite boasts a large window, a generous walk-in closet, and a stylish ensuite with frameless glass shower, oversized vanity with granite countertop, and new tile flooring. The versatile second bedroom is filled with natural light and can easily function as a guest room, home office, or cozy reading nook.The main bathroom echoes the same high-end finishes as the ensuite, complete with a linen closet for added convenience. In-suite laundry, and two indoor parking spots are all included. Monthly expenses are simplified as heating, cooling and water are also included. Enjoy the fabulous amenities: fitness centre, theatre room, billiards, lounge & bar area, dining area, kitchen, library, outdoor terrace and 2 guest suites.Many amazing downtown experiences are only steps away - catch thrilling London Knights hockey games, attend world-class concerts at Budweiser Gardens, enjoy performances at the The Grand Theatre, take in the charm of local cafes, pizza spots, restaurants, boutique shops and the Covent GardenMarket. Make your dream lifestyle a reality, it's right here, waiting for you. (id:60297)
The Realty Firm Inc.
4 - 609 Colborne Street
London East, Ontario
Welcome to the sought-after Woodfield district. You will definitely fall in love with this serene 3-story townhouse condo and amazing neighbourhood that offers top-ranked schools, proximity to downtown shops, trendy dining and entertainment venues, Western University and Fanshawe College (plus both University and St. Josephs Hospitals). Inside, the bright and updated kitchen has quartz countertops, a large island with seating and storage plus a full-sized dining area. A pass-through opens into the spacious living room, which flows into a cozy sitting area with sliding glass doors to the upper deck. This is the perfect space for outdoor entertaining and BBQs. Upstairs there are 3 bedrooms, full bath and the stacked washer/dryer. The Primary Bedroom has room for a King bed, has a walk in closet and ensuite access to the 4-piece bathroom. The finished lower level with inside garage entry adds even more finished living space featuring a family room with walk-out access to a private fenced Zen patio/hot tub retreat. The attached single-car garage has inside entry and an extra storage room. The driveway has tandem parking for two extra vehicles. Reach out today to see this one of a kind unit for yourself. (id:60297)
Century 21 First Canadian Corp
42 Cedarvale Lane
Southwold, Ontario
Welcome to 42 Cedarvale Lane, ideally located in the desirable The Ridge community of Talbotville, Southwold Township and school district. Enjoy a convenient location close to Port Stanley, London, and Highway 401. This thoughtfully designed 4-bedroom, 3.5-bathroom two-storey by MP Custom Homes offers over 2,715 sq ft of finished living space and is loaded with upgrades. Exterior highlights include a concrete double driveway, impressive 3-bay gas-heated garage with epoxy floors, rear drive-through garage door with concrete pad and walkway, covered front porch, covered back deck, full yard irrigation system, fenced yard, and Wagler mini-barn shed. Inside, the inviting open-concept main floor features a tiled foyer with closet and powder room, mudroom with built-in bench and hooks off the garage, engineered hardwood flooring, and a bright great room with gas-insert fireplace and ample natural light. The kitchen is designed for both function and style with quartz countertops, large island with sink and seating, custom range hood, backsplash, oversized walk-in pantry, and eating area with patio doors leading to the covered deck. The second level offers a versatile loft ideal for a home office or play space, a spacious primary suite with walk-in closet and ensuite featuring glass and tile double headed shower, quartz-topped double vanity, and tile flooring. Two additional bedrooms, a full bathroom with tub/shower, and a conveniently located laundry room with epoxy floors complete this level. The finished lower level adds a generous rec room with feature wall, a bedroom currently used as a workout space with epoxy flooring, a recently finished bathroom, and a utility room with sink and epoxy floors. This uniquely positioned home blends modern elegance with practical design-perfect for a growing family. (id:60297)
Royal LePage Triland Realty
53 - 464 Commissioners Road W
London South, Ontario
Rare find...with very unique floor plan offering nearly 1800 square feet of living. Beautiful and bright 3 bedroom, 3 bathroom condo. This much sought after complex, which is close to all amenities including major shopping, restaurants, churches, parks, trails, highways and quick access to Downtown. Very well laid out open concept unit with very high cathedral ceilings. Main floor offers a large primary bedroom with walk-in closet and 3 piece ensuite bathroom, a second bedroom/den, main floor laundry, another full (4 piece) bathroom, additional walk-in closet/pantry, spacious well laid out kitchen with plenty of counter space and cupboards with large breakfast bar, and open concept eating area and living room with an abundance of windows leading to private sundeck. Hardwood flooring. The real BONUS in this unit is the huge upper level with open concept great room, 4 piece bathroom and large bedroom which is perfect for additional private space or multi-generational living. The lower level is huge unfinished space for storage and potential finished space. In addition this home offers a DOUBLE CAR GARAGE. 6 appliances included. Great value for this square footage. (id:60297)
Coldwell Banker Power Realty
93 Benjamin Parkway
St. Thomas, Ontario
Welcome home!! This fabulous 2023 built 2 Storey Doug Tarry home with loads of upgrades is sure to impress. On the main floor you will find an open concept dining room, living room and GCW custom kitchen. On the upper level you will find the Primary bedroom with ensuite and walk-in closet as well as both guest bedrooms and 4 pc bathroom. The basement is unfinished and ready for your touches. (id:60297)
RE/MAX Centre City Realty Inc.
16 - 947 Adirondack Road
London South, Ontario
Welcome to Unit 16-947 Adirondack Road situated in desirable Westmount Pines. This beautifully updated one floor end unit with walk out lower level and double car garage is sure to impress! A quiet enclave of 22 executive homes. It offers 3 bedrooms, 3 bathrooms with main floor den. This open concept main floor has hardwood flooring, vaulted ceiling in living room with gas fireplace and access to two outdoor decks and is perfect for entertaining. The kitchen has quartz countertops, lots of pot & pan drawers, pantry, coffee station with bar fridge, KitchenAid appliances and large island with 4 chairs and separate dining area. The master bedroom has a tray ceiling, a walk in closet & separate closet. The ensuite has quartz countertops with double sinks and walk in shower. The lower level offers 2 large bedrooms with double closets, a 4 piece bathroom, large family room with gas fireplace and patio doors leading to patio and fenced in yard. Lots of storage in lower level. Its situated in a quiet, well maintained community and is close to Optimist Park, shopping plaza, restaurants and more. (id:60297)
RE/MAX Centre City Realty Inc.
THINKING OF SELLING or BUYING?
We Get You Moving!
Contact Us

About Steve & Julia
With over 40 years of combined experience, we are dedicated to helping you find your dream home with personalized service and expertise.
© 2025 Wiggett Properties. All Rights Reserved. | Made with ❤️ by Jet Branding
